Laura Jane Clarke is an architect who specialises in residential properties. In her case that means, and I cannot stress this enough, in real houses for real people. She’s not interested in glass skyscrapers and million pound budgets. For her it’s about – as the tagline on the podcast goes – making your home really work for you. I was thrilled to be able to interview her for the show this week where she told us about her first major project; the conversion of a public loo that she lived in for several months – and which is now rented out to a tenant – creating a Narnia wardrobe in her garden, and, of course, working on the BBC2 TV show Your Home Made Perfect.
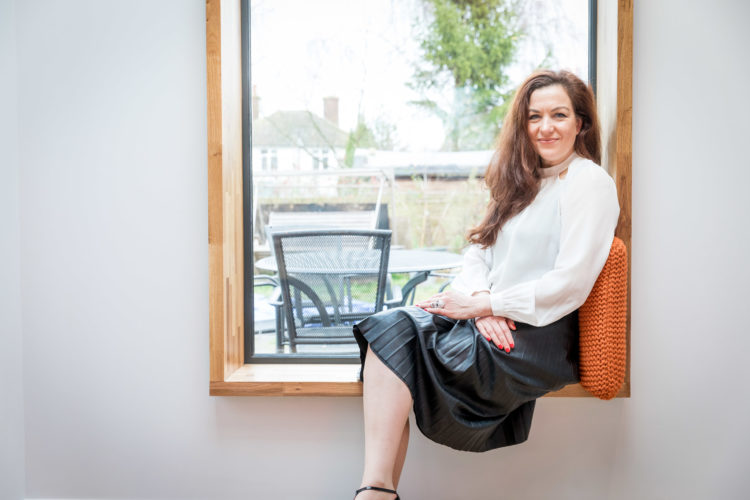
She is one of two architects on the programme which, for the first time ever, uses virtual reality to help people see how their house could look after a renovation rather than trying to understand a 2D drawing or a render and having to use your imagination. Donning the goggles means the clients (and we, via our televisions) can actually walk through the newly designed spaces and understand them in scale and size. It’s a fascinating show with Laura competing against another architect Robert Jamison for the best solution to a couple’s design dilemma. One of the designs is then chosen and realised.
But architects aside, the real star of the show is, of course, the virtual reality goggles through which we see the design. As if by magic (and a bit of green screen) the clients and the architects are transported into the design and able to wander around the space. This is how you understand not only what your dream extension might really look like but also, crucially, how it might affect the rest of the house. Where you can see how the light might flow better if you moved the staircase or added a skylight. They often start by removing all the walls and then putting them back in different places. Everyone is blown away. Most of them shed a tear or two.
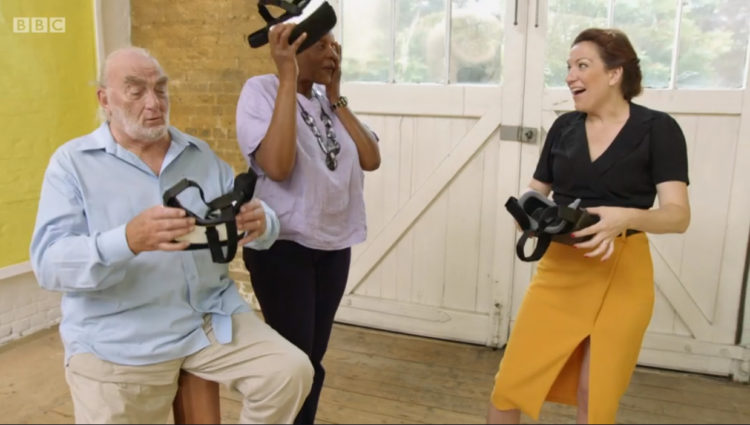
It’s been a big hit and I was thrilled that we were able to interview Laura for The Great Indoors podcast. We have been discussing this for months, but as she lives in Scotland we weren’t sure of the logistics of getting me, Sophie and our producer, Kate, up there for a day. Happily lockdown meant that option was removed, and Laura agreed to chat to me by remote control – me in my duvet den and her from the Glasgow home she is doing up with her husband.
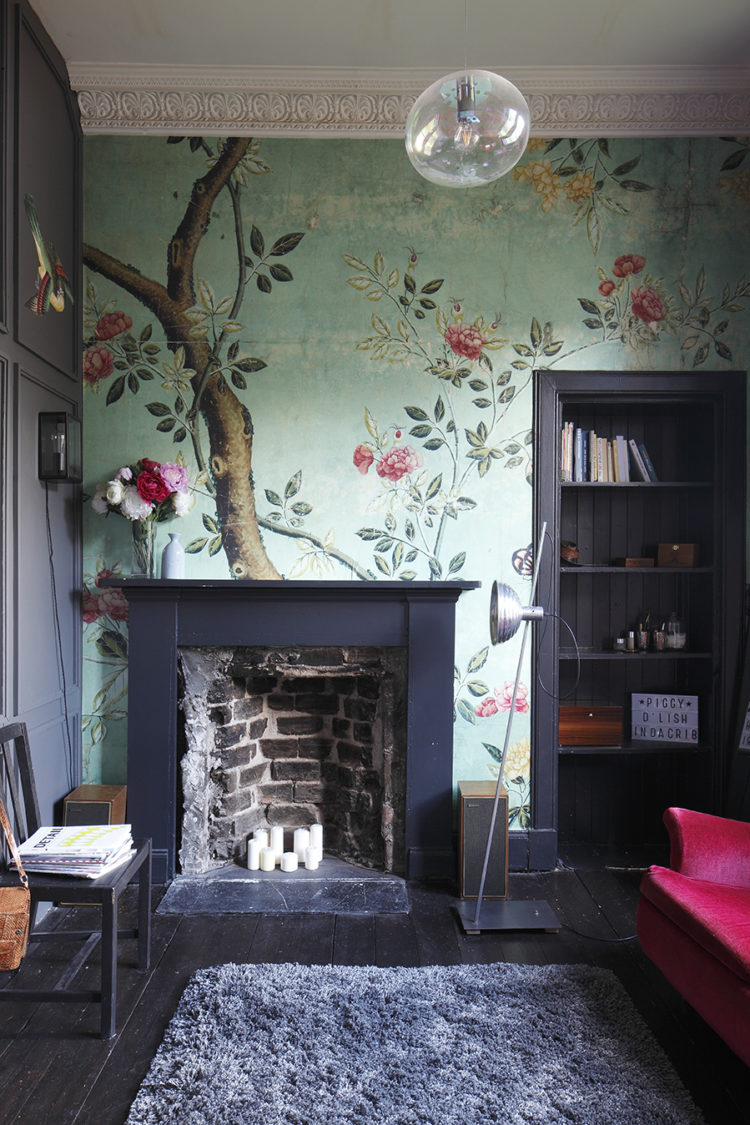
First question; how do they film it with everyone clearly needing to see the design via VR goggles but on the finished show, it’s as if they have been transported inside the design itself. The answer, of course, is that it has been stunted up. They watch the whole thing through the goggles and record their reactions – that’s the first time even Laura sees her work properly realised in 3D. Then they film again in front of a green screen repeating their reactions and once more for head shots and close ups. It’s exhausting and filming often goes on until 10 at night. And, as I said to Laura, the guests applied for the show to get a new living room, they didn’t necessarily assume they would be auditioning for a Bafta at the same time.
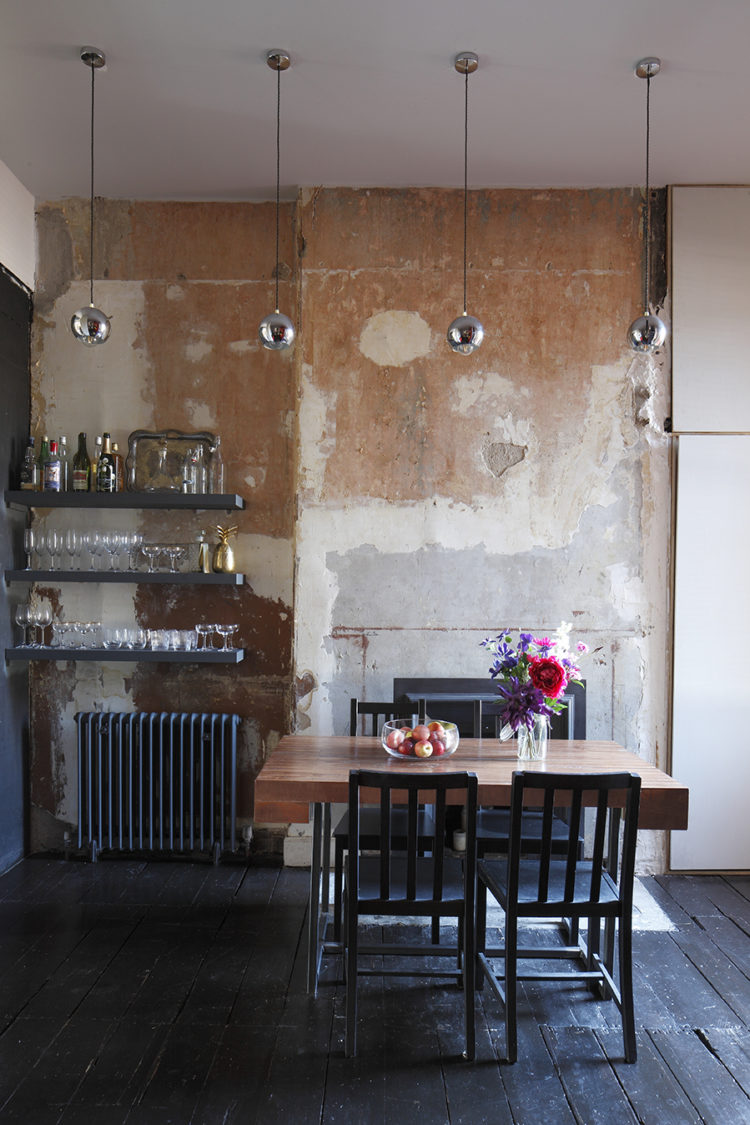
Now that’s cleared up, why is this clever and not just a stunt for the telly? Well, as Laura says: “We are used to assuming that we need more space. That we should just stick a three metre box on the back of the house and that will solve all our problems.
“But what we can’t see [from a set of 2D drawings] is how that box might make the rest of the house darker. Or how the spaces will flow into each other. That it might actually be better if we extended less. It’s about changing people’s perceptions.”
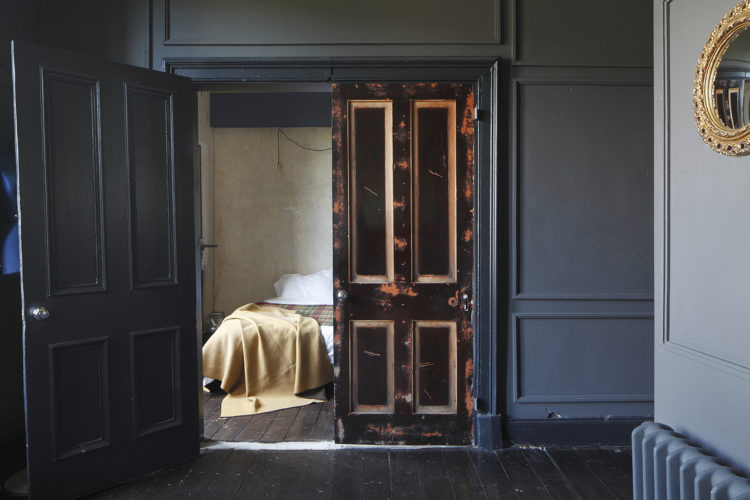
This then is the genius of the show. Their modelling allows you to see how the sun fills a room at 7am and how it has travelled by 7pm. The VR means you can see where the sun hits a wall and what would happen if you removed that wall and put it somewhere else.
Now on its second series, the show has also made a point of including those with a budget of £15,000 as well as those with £100,000 or more. And, crucially, a couple of episodes have shown houses where careless extensions have already been added with no apparent thought, cutting the spaces in half, separating families and making the rooms dark. Laura and Robert are able to show how it might be better to remove a bad extension and move a badly-sited front door to create a much better living space that isn’t necessarily bigger but IS better.
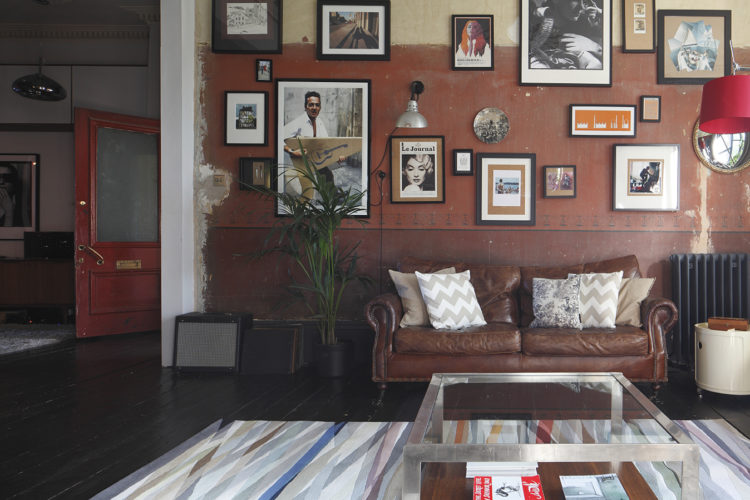
And that is a key point about Laura; she really understands that homes are for living in. With our kids and our stuff. And their stuff. Her plans will always include a hidden cupboard for toys, or a wall of storage for everyone, a sliding door to a music room or a skylight in a hall to allow more light. Because she knows that storage might not be sexy but we all need it.
“I’m awful at tidying up and you can create an incredible space to be in but it has to be practical. There is so much wasted space in a house, and you need to look at how you use it without being compromised by it. It’s about altering the space for how you use it rather than the other way round,” she says.
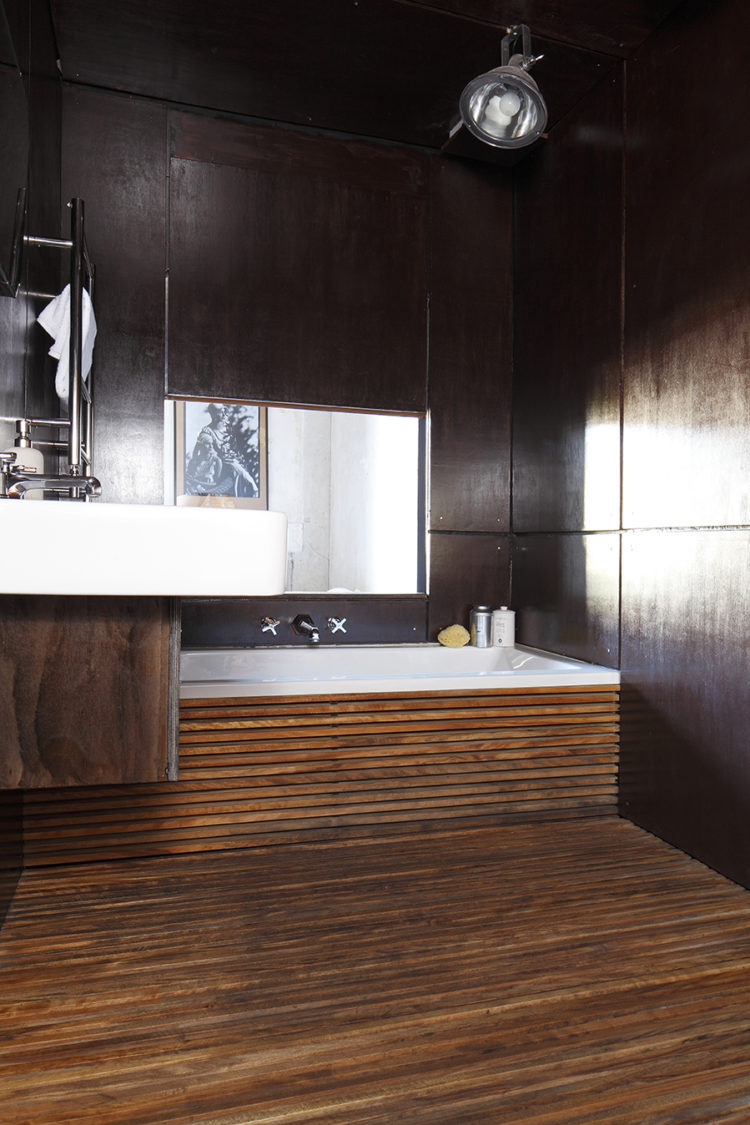
“I feel that a utility room is a key element to have in every house. Even a utility cupboard so you can dry clothes out of the way rather than having them on radiators. Add a dehumidifier too.”
Oh yes, the dehumidifier. Well for someone who converted a public loo to live in, you can see why a dehumidifier would feel like a good bit of kit. About that?
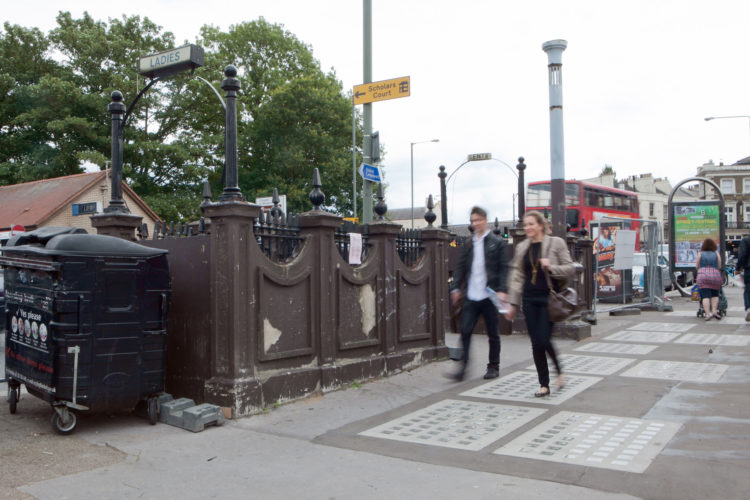
“I was walking past it in South London and there was a broken skylight and and I could peer in and see that it looked big. I managed to get hold of the council and visit and I discovered that the ceilings were really high – 3m – and that there was a space I could make into a courtyard and I just thought I could make something amazing out of it.”
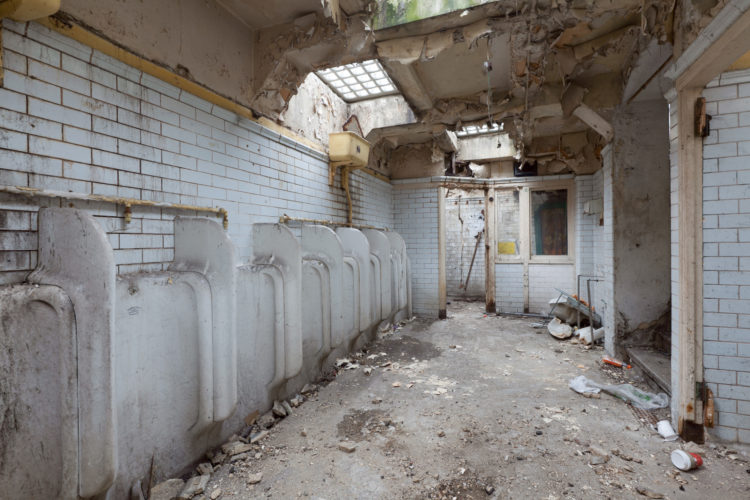
This is despite the fact that it was ankle deep in fast food chicken bones and litter with a row of porcelain urinals against one wall. But she was in love and after about six months managed to buy it from the council.
“Everyone thought I was completely insane. I was very young and I had no experience and no money.”
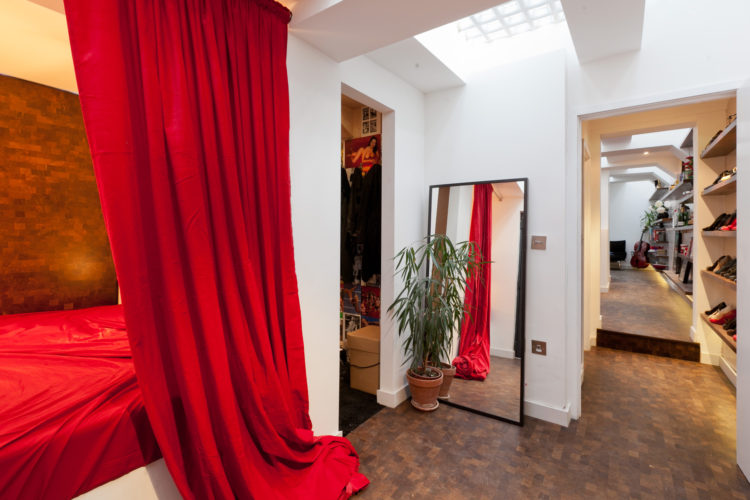
But Laura, who’s no slouch when it comes to DIY as well as architecture (she’s a welder too which is all a bit Footloose) wasn’t deterred and created a rather beautiful underground flat which she lived in for a while before moving to Scotland to do up an old Glasgow tenement.
And in keeping with her fabulous and unusual plans she is currently building a Narnia shed in the garden. “We’ve had this massive old wardrobe, which I got from the British Heart Foundation, for years and we are building a very sleek modern shed in the garden and I have decided to put the wardrobe inside and take the back off and then it will lead to a tree grove at the back.”
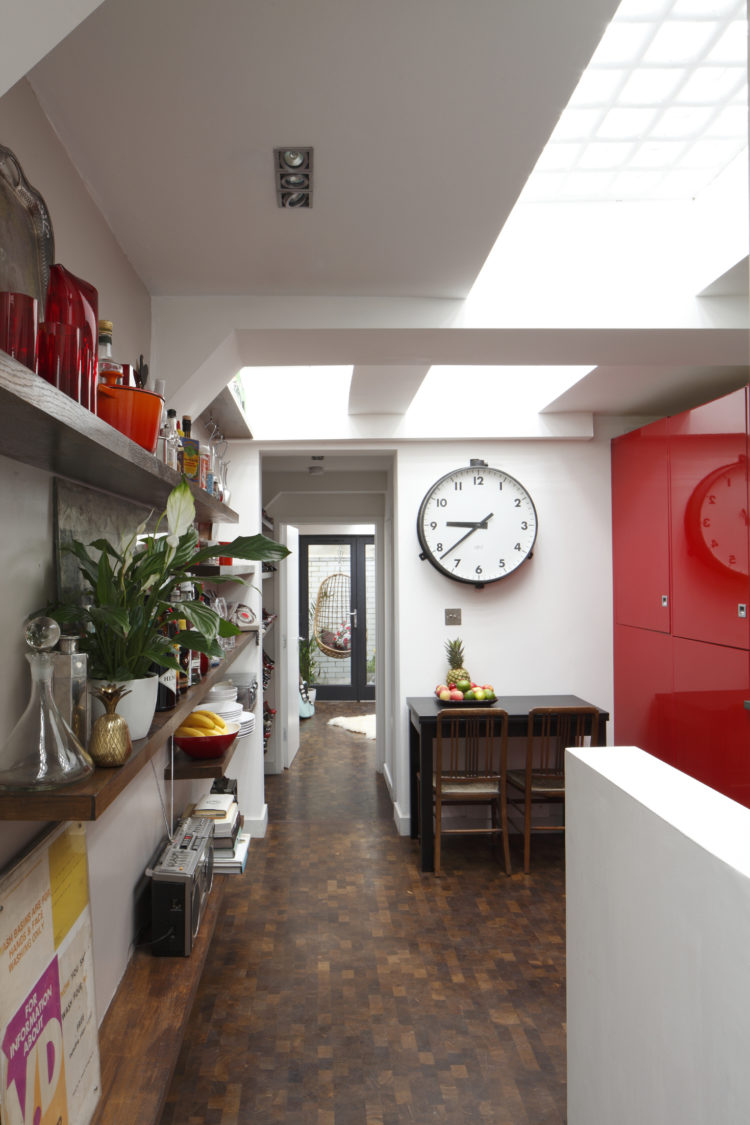
And now who doesn’t want a Narnia wardrobe in their garden? Despite this zany plan, Laura is, as I mentioned, fantastically down to earth, a quality which is not often levelled at architects, often men, who seem to want to build glass skyscrapers rather than wardrobes – which may or may not lead to Narnia.
Architects do, after all, have a reputation for coming in and telling you what they want to do rather than listening to what you want to have, I suggest.
“I completely agree with that,” she says. “I always used to think that architects were men in rollneck sweaters and horn-rimmed glasses, really serious. And there is this perception that if you’re an architect and you’re doing residential properties that you have kind of failed. If you’re not building skyscrapers… it’s ‘oh you just do houses’….but I like that side of it.
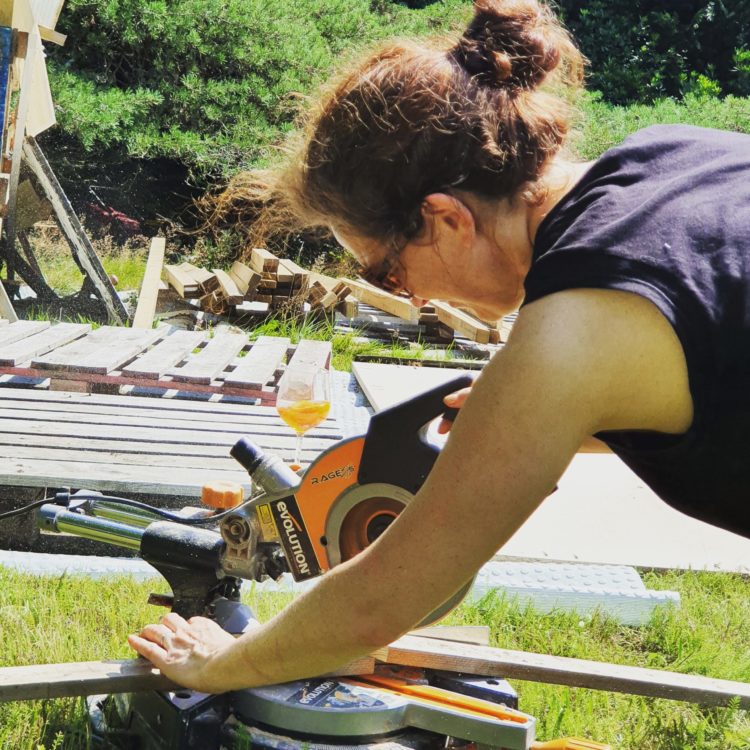
“For me, that is the real challenge. To make a small space work is so tricky and so hard. And to make a house work on a budget, there are so many parameters. I find not that it’s more difficult but it’s a whole different set of skills.”
So what if you want or need to hire an architect? How do you find the right one? The good news is that Laura has spent the lockdown doing consultations by remote control via her practice Lamp Architects, and finding it works surprisingly well (so there’s that). For everyone else, you must first chat on the phone and just see if you get on. All your dreams of recreating their past work in your own space won’t work if you don’t actually like each other and can’t work together.
“Look at their past work and it doesn’t have to be super high end. Go to smaller practices and look for passion [in what they do]. But also you need to come in with your own ideas of what you want. Get it clear in your head so you can brief on that. Often you meet and chat and everything goes out of your head so write it down,” she advises.
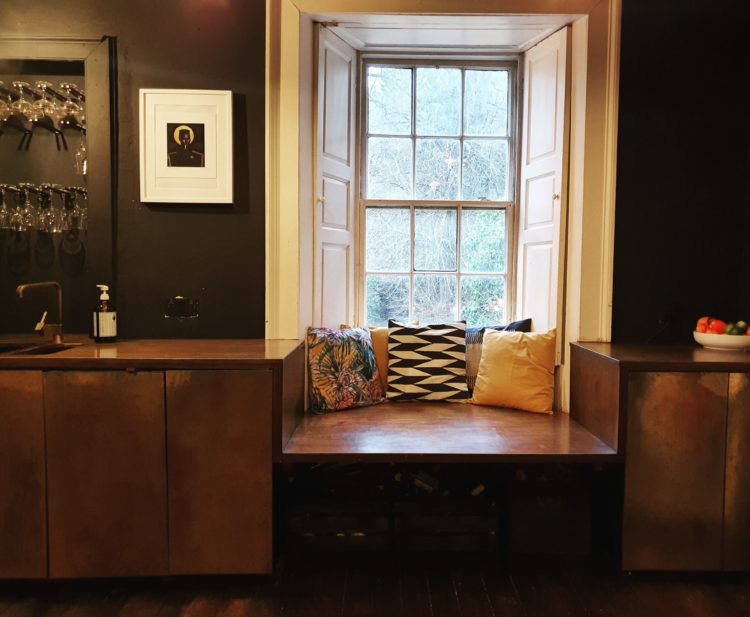
Will design change post-pandemic? Laura thinks the change has already begun and this will speed it up – we are already looking for more light and space “not quantity of space but quality of space and how our houses should work for us rather than against us.
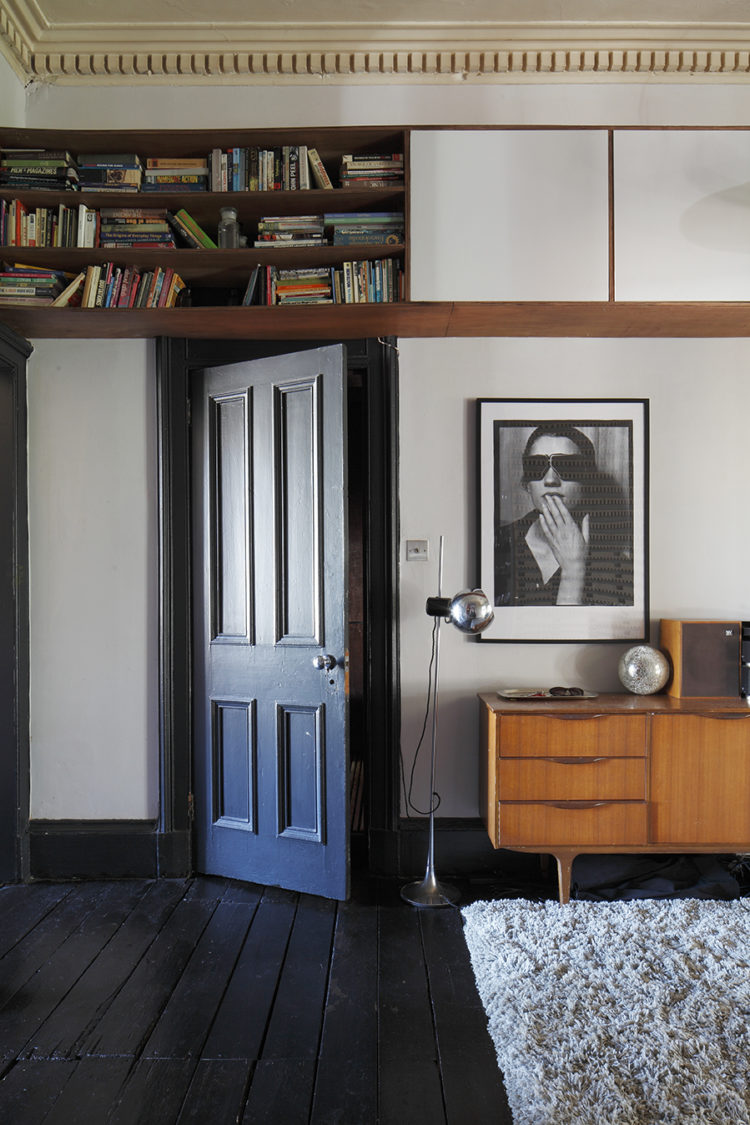
“I think it will push everyone to say ‘yes I am in control of this house and I am going to use an architect, a builder or an interior designer to help me and work with me to give me what I want, because this is what I deserve’. We are just so conditioned to having badly designed and built houses and extensions and it breaks my heart. I like resolving people’s houses because it’s the most important part of our lives.
“It’s looking at the space and how you use it and not being compromised by it. You can alter your space to work for you and not the other way around.”
Words to live by.
This interview appears on the current episode of the podcast which is sponsored by Geberit. The rest of the show notes will appear next week on how to future proof your bathroom and the future of interior design post-pandemic, which I touched on the other day but we spoke about more at length on the show.
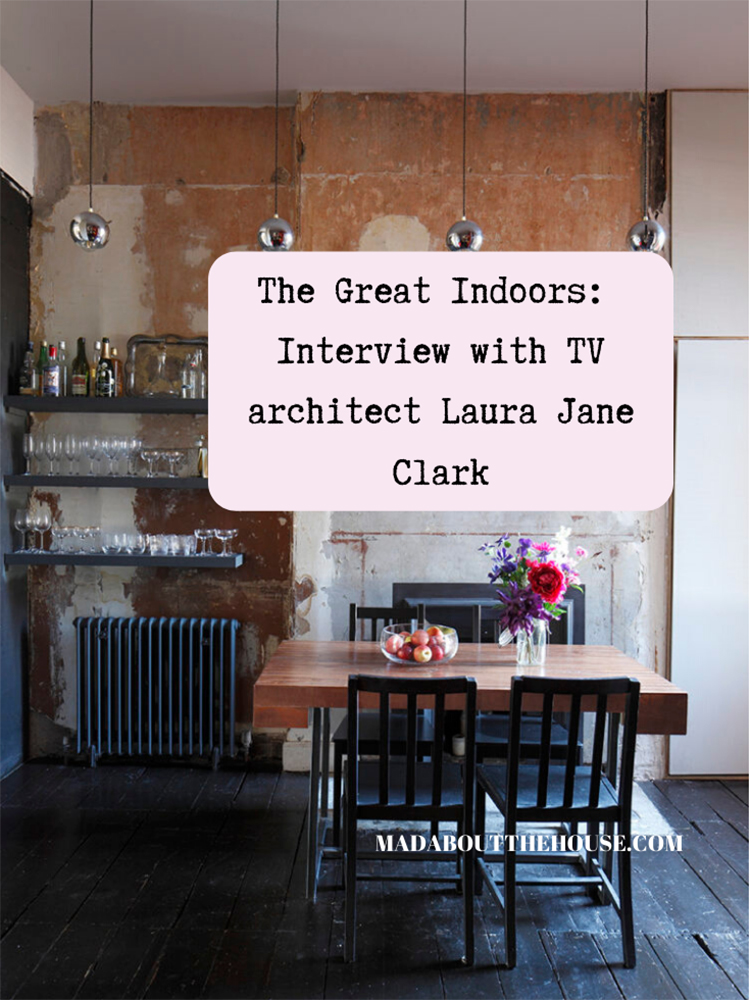

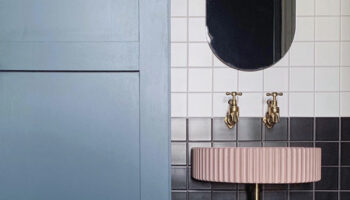

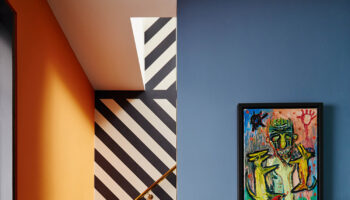
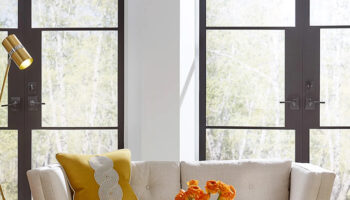
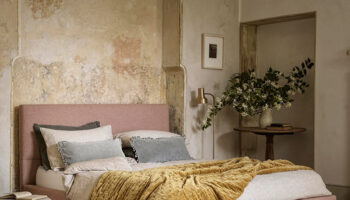
Enjoyed this read. Laura spent an afternoon at my house a couple of year ago doing drawings for an extension plan and she is super-lovely and (unlike other architects I’d tried) obviously thought about the people who would use the space and not just the fabric of the building.
I know that public toilet well, having grown up in the area – you can see my first flat in this picture! I would happily live in a former public toilet, though perhaps in a more tranquil location than Crystal Palace bus station…
Talk about making a silk purse out of a sow’s ear – the underground apartment is incredible! The before picture made me cringe. The after is nothing short of brilliant. I am in awe.