Earlier this summer I wrote about going to Homesense for the first time and I called it the interior shopper’s best kept secret. Many of you were incredulous that I had never been before and the comments about the amazing bargains people found filled both blog and instagram for days.
Well, reader, I have to say that Homesense appears to be responsible for the latest building work in The Mad House. I have basically started to spend the money I save by shopping there on builders’ fees. Feels like I’m being thrifty. Don’t tell me if I’m not.
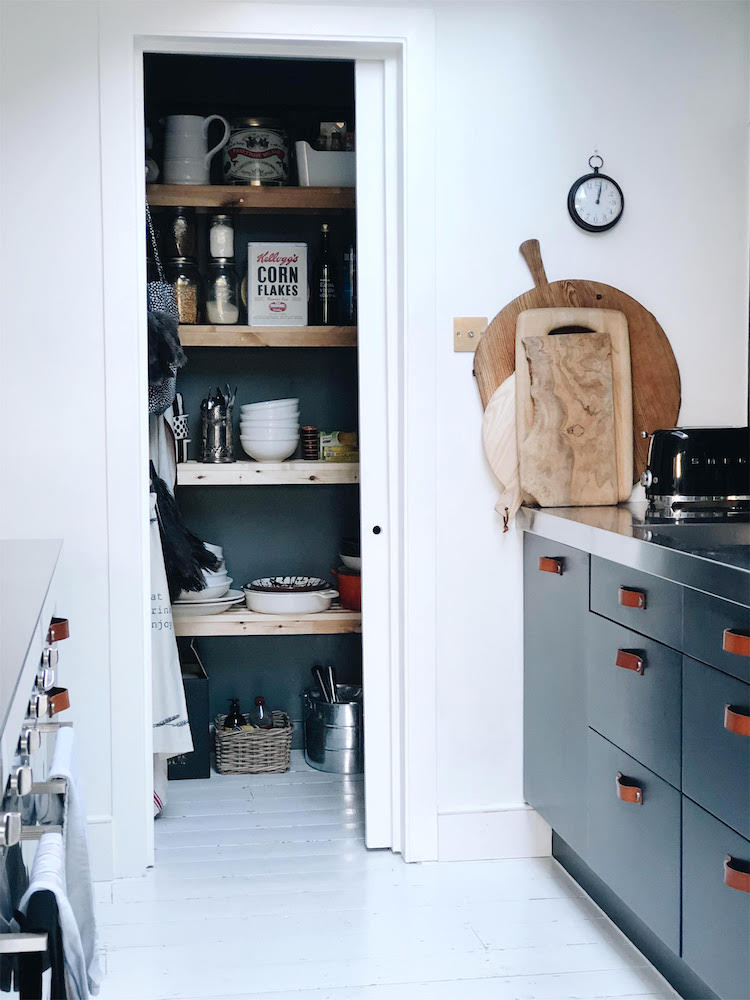
So anyway, this cupboard that you can see above – now nattily re-purposed as the larder – always existed. It was the original back of the house and when the previous owners converted the house into flats and put a bathroom there they left the original pipework and boxed it in. We couldn’t afford to move it when we moved in, so the builder suggested turning it into a tiny utility room for the washing machine and boiler.
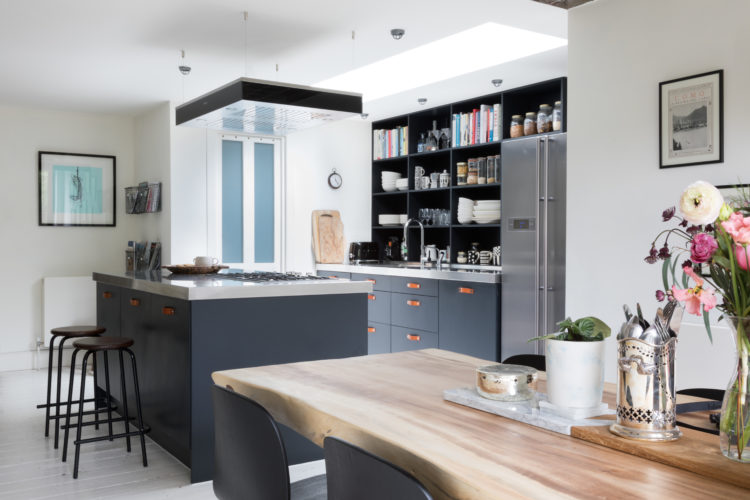
And because it was so tiny it housed those two large things and a huge amount of small boring stuff like string and lightbulbs and spare PE kit and every time you opened the door – which was an original door we found in the cellar – things fell off the shelves and hit you on the head or bounced onto the floor, were trodden on and broken.
At the time we had only the top two shelves – you can see the difference in colour below – so that I could squeeze a drying rack underneath.
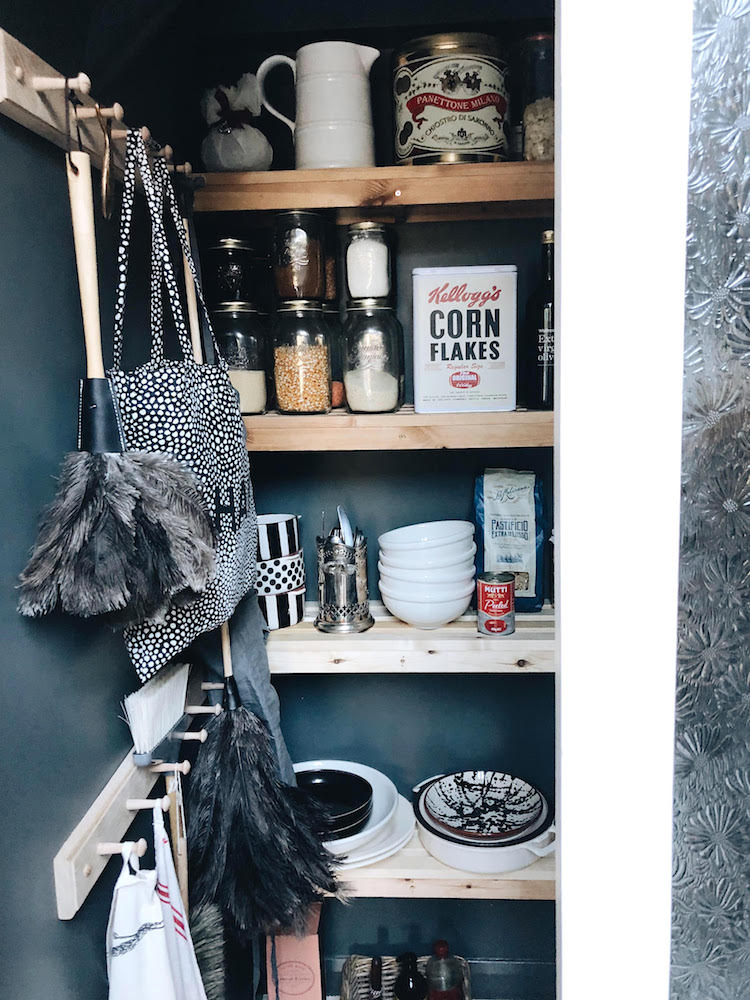
All the store cupboard food was stored on the other side of the room in these cupboards below. Which is hardly a long trek but did mean bending down to try and see what was in there and having to reach in and blindly fumble. I know First World problems.
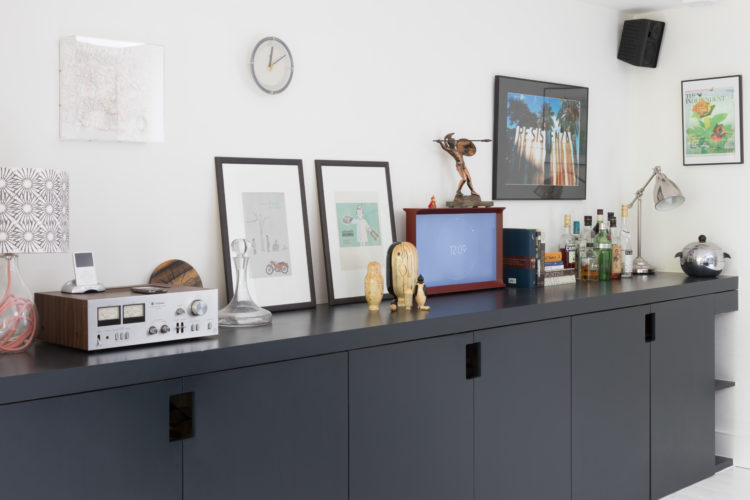
Meanwhile, I was constantly fantasising about having a larder or a pantry in the kitchen. Sometimes we really don’t see the things that are under our noses do we? Anyway the day came that I was invited to Homesense and I went not expecting to find very much that I actually wanted to buy but ready to see all the designer labels and the 60 per cent discounts and to be generally amazed, if not actually parted from my money. And the following day when I was trying to find room for the lovely things which had parted me from my money, the builder came round. He works on this street a lot and he likes my coffee so he often drops in to say hello and help himself to one. Although to be fair he will wander into the kitchen and ask if I want one too.
“I wish I had a larder and more room in that cupboard,” I said.
“So why don’t we convert that door into a slider?” he said. “That would make loads more space.”
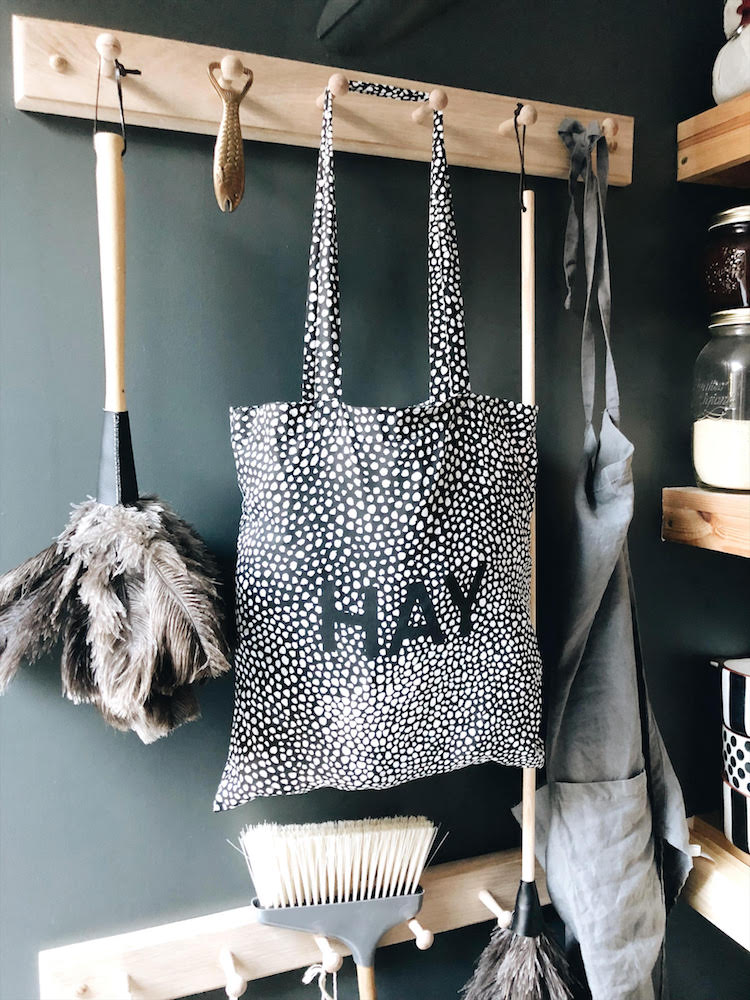
And it was that simple. The following day, because I am impatient like that and because that is why you should always have good coffee on offer, the door was converted into a slider. And the frosted glass that I had never liked (see the second picture) was replaced by a vintage daisy pattern from Pilkington called Mayflower. Of course a couple of weeks later I visited a client with the same glass in her bathroom and it wasn’t at all awkward when I said how much I loved it and she said how much she hated it….
Still, that aside, then came the joy of decorating my new space. Shaker shelves went up to house my new Homesense feather duster and broom and two more slatted shelves for the plates and bowls and storage jars. The walls were painted down pipe by Farrow & Ball to look good when the door was open (as it usually is) and to contrast with the white floor and natural wooden shelves.
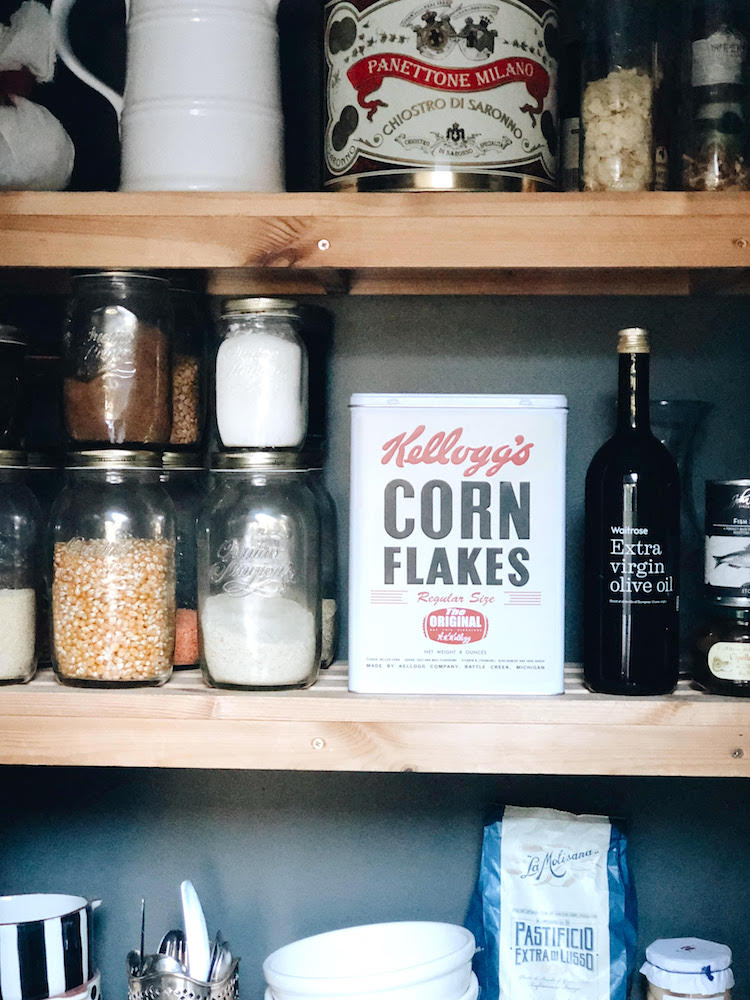
Now the washing machine and boiler are still there, but this is very much a store cupboard area so there is no fresh food. All the food that is there is in packets and tins and this space also houses the overflow of plates and pans that we don’t use that often so they don’t need to be out in the kitchen, but are very handy for when they are needed.
The sliding door has made the whole room so much more usable. The larder – perhaps it is more of a pantry anyone know the difference? – is much closer to the cooking action so it’s easy to find the right pan or to put things away from the dishwasher – integrated under the chopping boards in this picture below – than it was to rummage in the low cupboards on the other side. While the light bulbs and tea lights and secateurs, which are used much less, are hidden behind closed doors on the other side of the room.
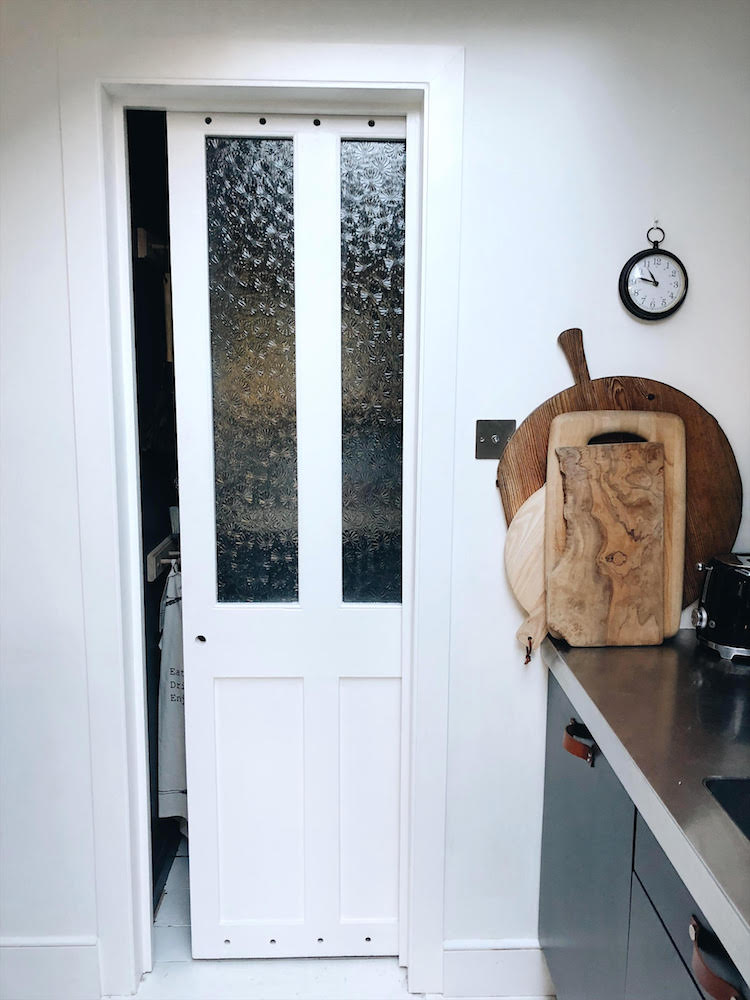
I know not everyone can make a space like this but if you do have an awkward corner then sometimes you just need to think laterally about how you can make the most of it. Or get a sliding door installed – they are totally the business for small rooms. And while you’re doing that I may just nip to the new branch Homesense in Greenwich and see what else I can find to go in my new larder.
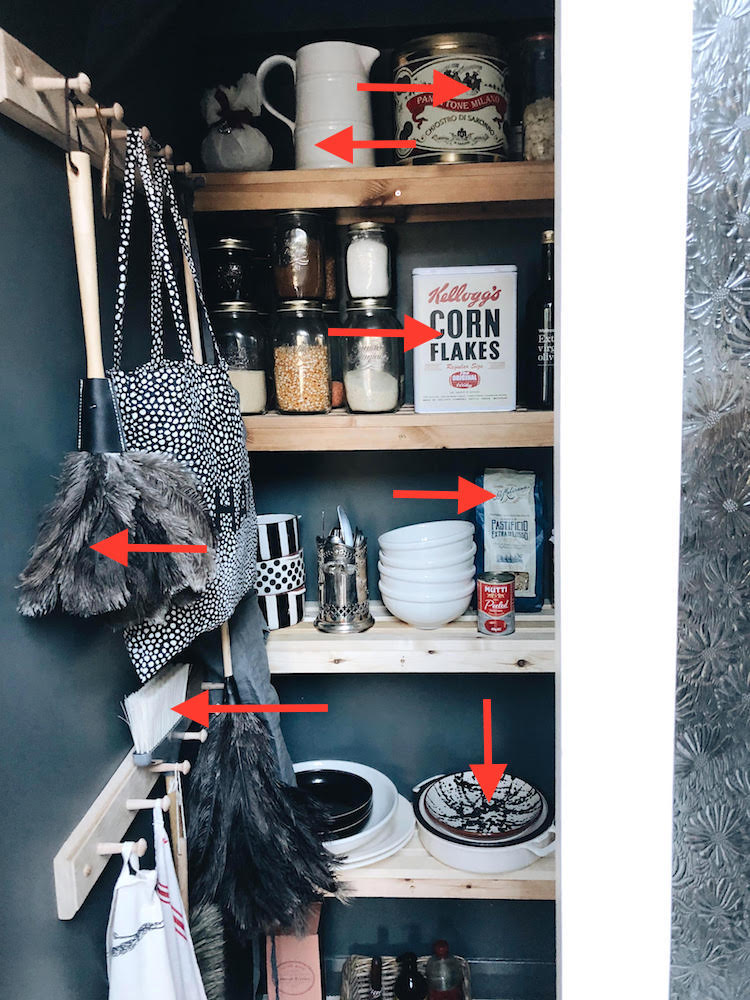
I can’t help it I love to shop and bargain shopping is even better. And at least when you buy homewares there’s no danger of it not looking as good in your house as the clothes do on the model – see yesterday’s Beautiful Rooms post for those of you that haven’t already read it and good to know so many of you are having the same issues with Rosie Huntington Whiteley’s knickers as I am.





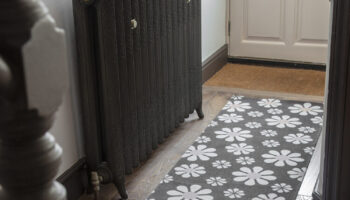
Very good thinking there. Perhaps I need a sliding door for my utility room, including daisy glass. Clearly the start of a trend.
Isn’t a larder for cold things, from days before fridges? Thinking stone shelves and stone floors.
(By the way, have you been to Dove Cottage where they have a stream –yes, actual stream– running under the kitchen and apparently the Wordsworths put items in there to keep cold! How would that work??)
We also had a tiny cupboard that housed a big old boiler in our kitchen and wasn’t used for much else apart from storing junk. When the boiler needed replacing, that was my chance – now I too have a proper larder – although it doesn’t look as nice as yours, but yours has given me inspiration to make it lovely as opposed to simply utilitarian.
Unfortunately, Homesense is quite a trek for me, but we do have a TKMaxx, thank goodness!
I should very much like to see the sliding door mechanism please. What does the door look like on the other side. Can you do that for us please?
I noticed the wonderful builder drilled holes in the door for ventilation and a neat hole to open and close the door. Very important to have ventillation.
This idea can apply to an ensuite door where not so wonderful builders have put a door that opens into a bedroom causing problems of taking up too much space, where a sliding door should have been used. We have that problem hence I want to see how your door is hung please.
I am raging Kate because I have just convinced my better half to reverse two cupboards in my living room to become a walk in pantry in my kitchen. Im having plans drawn up this week for other work and this conversion is included. I have also considered sliding /pocket door . Your choice of shaker shelves and farrow and ball paint is also on my list do.
My kitchen is small and I dont like and therefore dont have wall units ( took them down as couldn’t reach them , never used what was in there etc).
Maybe its an age thing but increasingly finding the base units a pain to bend down to and can’t find anything at the back.
I remember my granny had a walk in pantry that seemed huge to me although her kitchen was very small. It had loads of built in cupboards and floor space and even as a child I thought it was wonderful. This was in post-war council pre-fab in Glasgow. Back in the days when houses were spacious.
Having read your recent addition I am now more convinced than ever that my idea is a brilliant one ! Im not really raging and my husband will be happy to see the idea confirmed by someone with your expertise.
On a more serious note I am also interested in the part good design can play in helping people with dementia. I think from what I have read on this subject , having open shelving can help people with this condition to navigate their way around their kitchen more easily rather than trying to remember whats behind a cupboard door.
Im really looking g forward to my new pantry so cheers for confirming what an excellent idea it is!
Cos you have stored more than food in your clever room, I’d call it a pantry. Think of the butler’s pantry in a large house. Do you have lighting? Enjoy!
This is great! My kitchen does have the old pantry/larder (I’ve always wondered what the difference was too) but as its a ridiculously small room (for now anyway, I call it the pixie kitchen) it has to house the washing machine/tumble dryer (stacked) and the fridge. I would love to turn it back in to its original state and use as a pantry/larder. Any other tips on surviving with a pixie kitchen always welcome x
I’ve a,ways wondered to, so I just looked it up…..a pantry is a cupboard, ancillary to the kitchen, for storing food and cleaning materials. Larder is a cool area (as in chilly, I guess, rather than stylish….hehe) for storing food before use.
That makes complete sense – thank you so much. I definitely have a pantry then.
Pps. I love your larder, Kate..and your kitchen…and your sitting room… and…..!
Ps. A great way of storing/finding tinned items-Lakeland make a thing called ‘Roto-caddy’(they make smaller ones for herbs and spices) a brilliant device…
Excellent idea/use of space- sometimes it pays just to sit down and look at your space and see if you can re-purpose it . I did a similar thing when we moved to this house a year ago- having had a larder cupboard in our last house, I was determined to find some way of making one again. In the open plan living area(handily right by the kitchen bit) was the original Victorian half cupboard with shelves above, so I asked a carpenter to make matching doors for the shelves, painted them the same as the walls(Purbeck stone), painted the inside navy blue and put some leather strap handles on-it’s huge and so much easier to find food/see what you need to buy…I couldn’t live without a larder now!(well, obv I could if I had to….)As for the larder/pantry debate, I sort of thought larder referred to a cupboard and pantry was more of a walk-in space?? Who knows??!