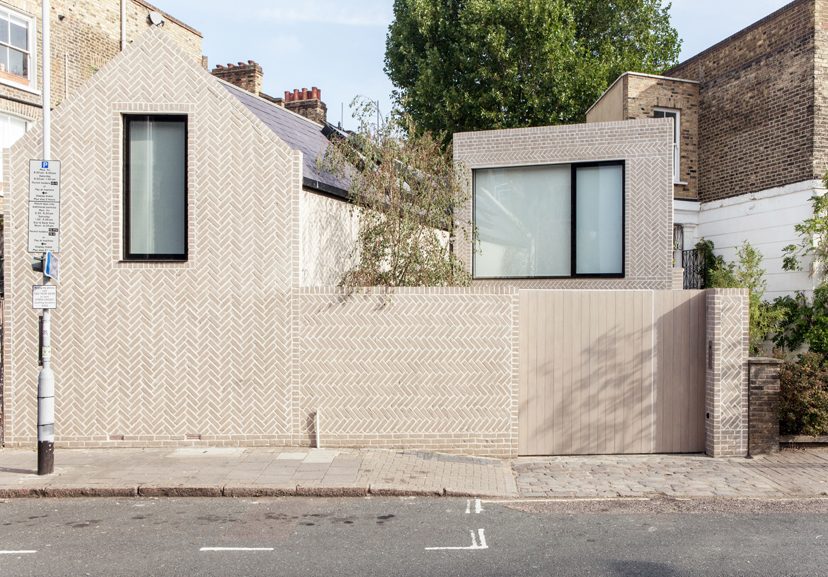
And it’s Friday once again. Hurray. And there’s Valentine’s Day (schmalentine). And half term, and my birthday. And my twenty year anniversary (that’s how freakin’ old I am) and while we’re on the subject of anniversaries the blog has now been going for exactly three years. It was launched in February 2012 so it doesn’t matter which one of the above you choose to mark it’s basically wine and chocolates all round for everyone.
Now, who doesn’t feel better after that? Have a cool house as well. Called, not actually that imaginatively, The Herringbone House, it’s on the market for £1,795,000 via The Modern House and it’s in Islington, Stoken Newington or Dalston depending on exactly how trendy you are.
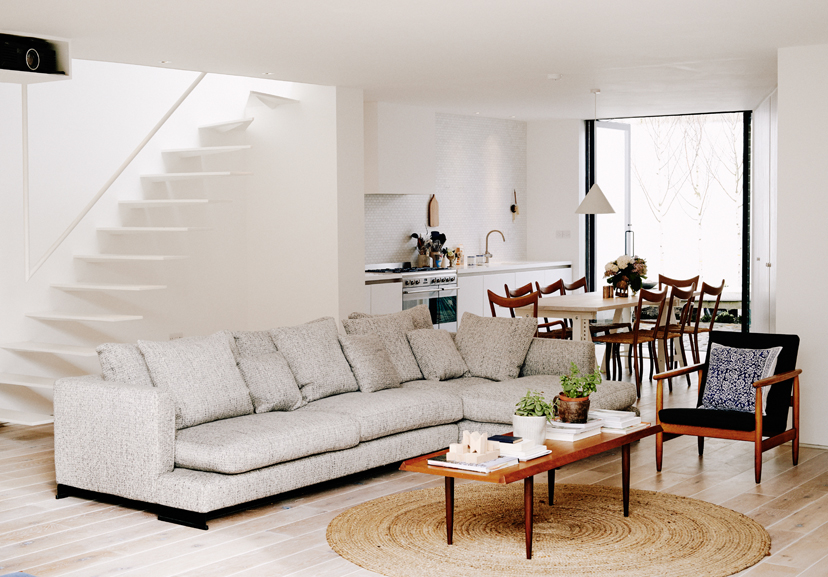
It was the first project of the design company Chan & Eayrs whose founders are graduates of the Architectural Association in London. The house was designed for their own occupation using a neutral palette and materials including limed oak and marble. It has featured in Wallpaper, Monocle and Dezeen.
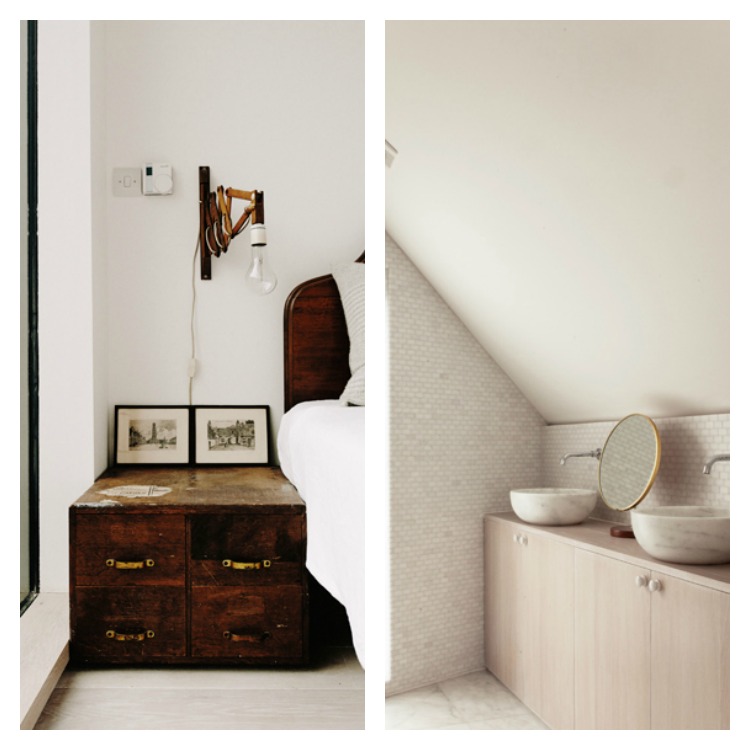
The house is a sort of triangle shape with a fourth bedroom or study on the ground floor and that large open-plan kitchen living room next door to it. There are three more bedrooms upstairs, one of which is ensuite and courtyards to the front and back.
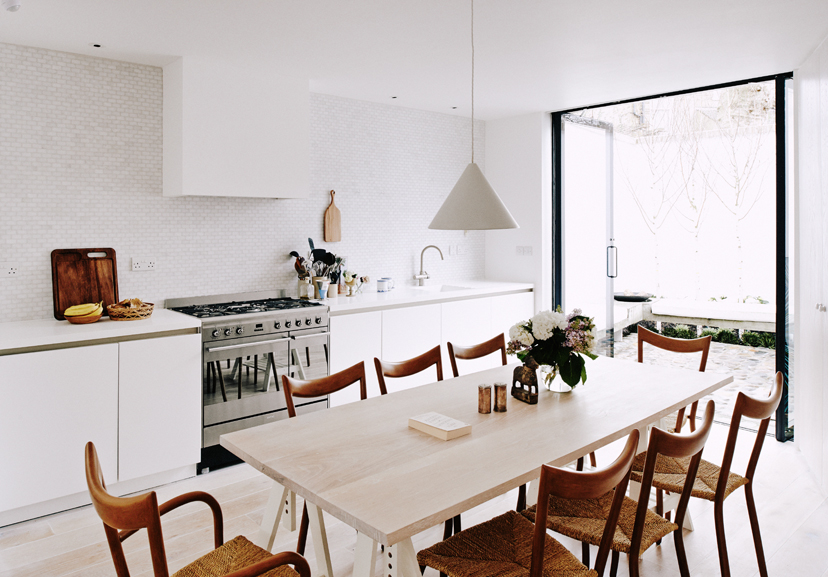
Just look at that staircase. I’m not sure I would ever trust my bodyweight to it but it does look good doesn’t it. And I love all those soft pinkish and neutral colours too.
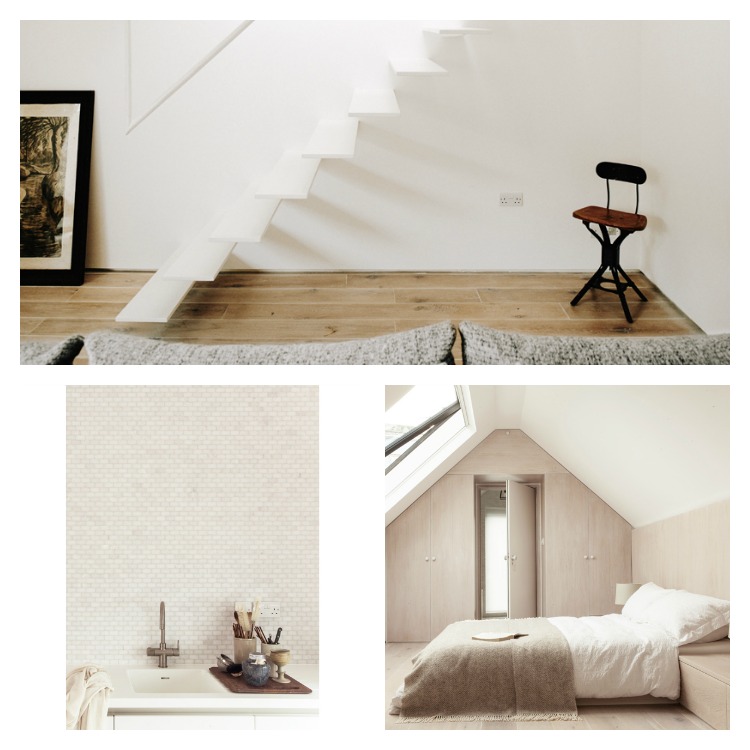
Next up another property that looks as interesting outside as in. This one is in Notting Hill and is on the market for … oh wait a minute I just uploaded the images before I read the price…. eleven and a half million quid. Oh well, it’s quite nice as you can see. And big too. It’s on with Strutt & Parker by the way.
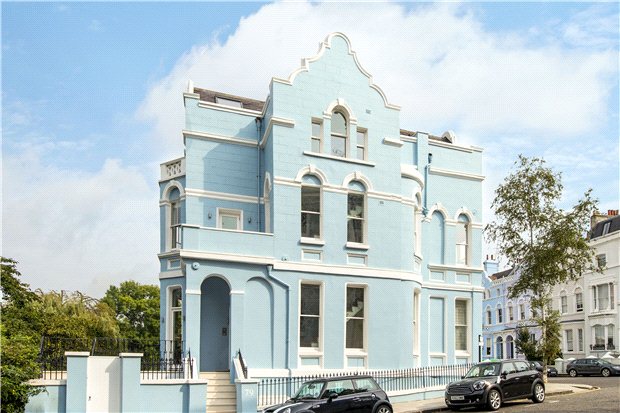
It has six bedrooms, six bathrooms with just two official reception rooms but there’s scope to rearrange all that. Two of the bedrooms are currently used as a playroom and a study respectively and there are two more rooms in the basement which are labelled as the sixth bedroom and a study. Mind you the latter has a connecting door to the wine cellar so it’s a moot point how much work is getting done in there.

The kitchen takes up most of the basement floor with a family area at one end and the drawing room, on the floor above, runs the entire length of the house which is 47ft long. It overlooks the communal garden at the back.
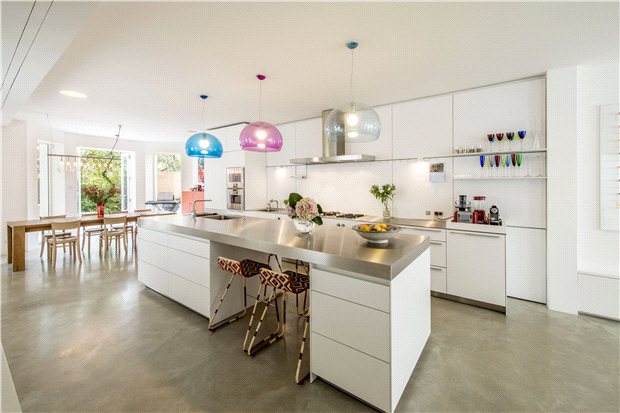
But don’t worry, at that price, you do get a private one as well. Patio that is, private patio. It seems that even at that price, in that part of town, you don’t get your own garden. Mind you, it’s a huge communal garden, I’m sure you could find a private spot to plant a deck chair where you wouldn’t be disturbed by, you know, neighbours.
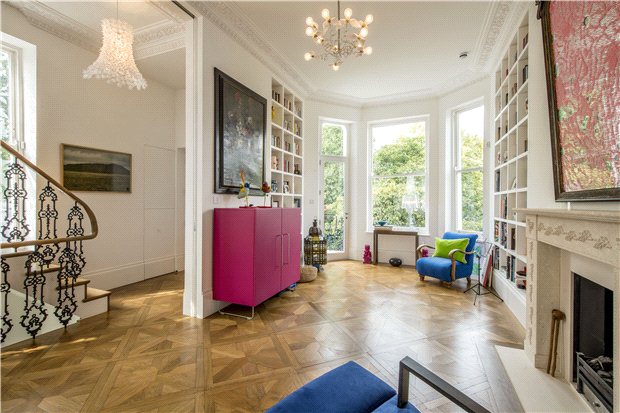
And. you do get that staircase. Which is a pretty good staircase. I could float down that of a morning as long as there was someone waiting at the bottom with hot coffee and buttered toast.

Finally we’re off to Prague to this luxury penthouse which is on for about £700,000 via Sotheby’s who call it the perfectly priced romantic place for Valentine’s Day. According to Glynn Evans, the managing director of Ibiza Sotheby’s, which is overseeing the sale, the Czech Republic property market has begun to boom. “Banks are lending, interest rates are at a record low, house prices have fallen on average 20 per cent, and pent-up demand is making itself known.”
All sounds very exciting doesn’t it. This is beginning to read like a post about that 50 shades film….
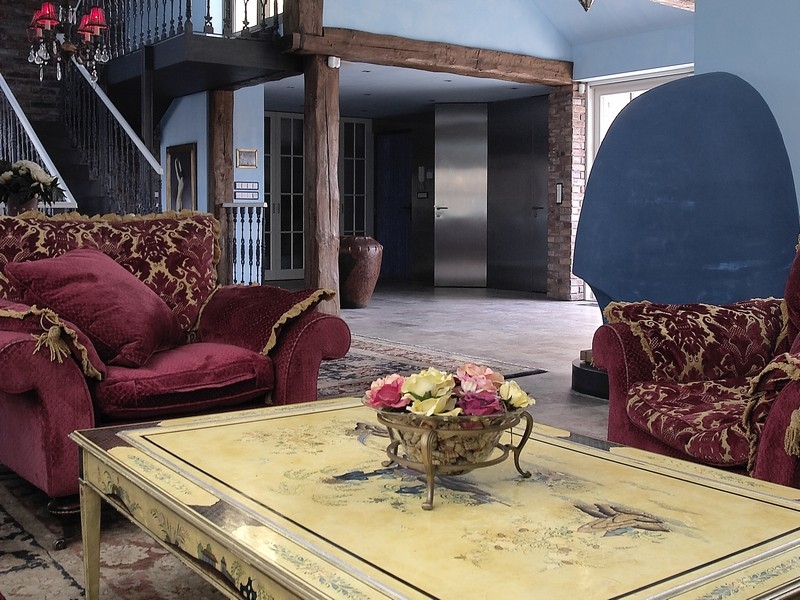
It’s in an Art Nouveau building with views over to the castle and is spread over two floors with two bedrooms suites, a study, open plan reception and dining room and separate living room.
It was created from six apartments spanning the two top floors to form a big loft-style townhouse overlooking the City. “Currently on the market for less than the cost of build and furnishing, it’s perfectly suited to a bachelor, actor, artist or couple who like to entertain. A few tweaks, and it would also cater to family living,” says Glynn breathlessly.
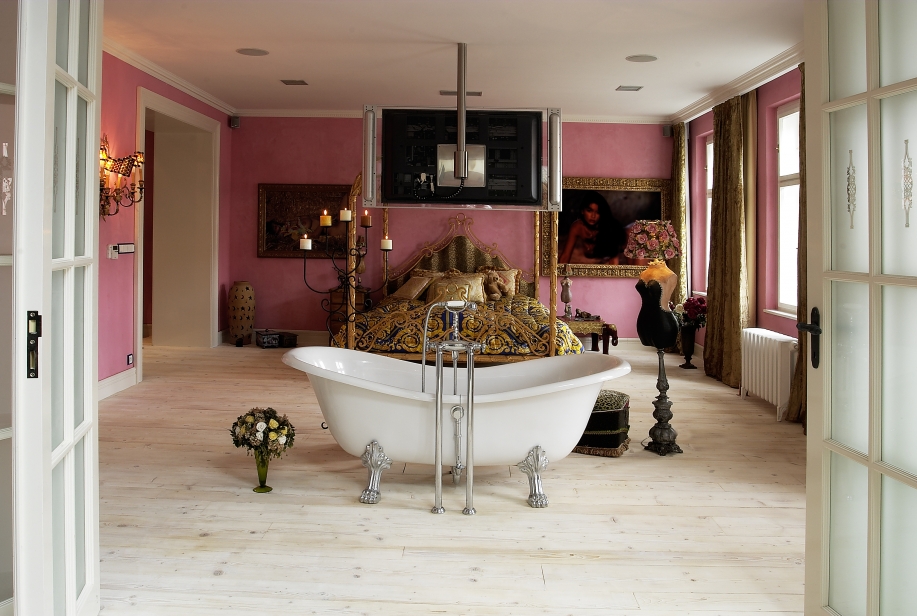
You can also buy the furniture should you wish although I have to admit I am distressed by the telly box in the bathroom.
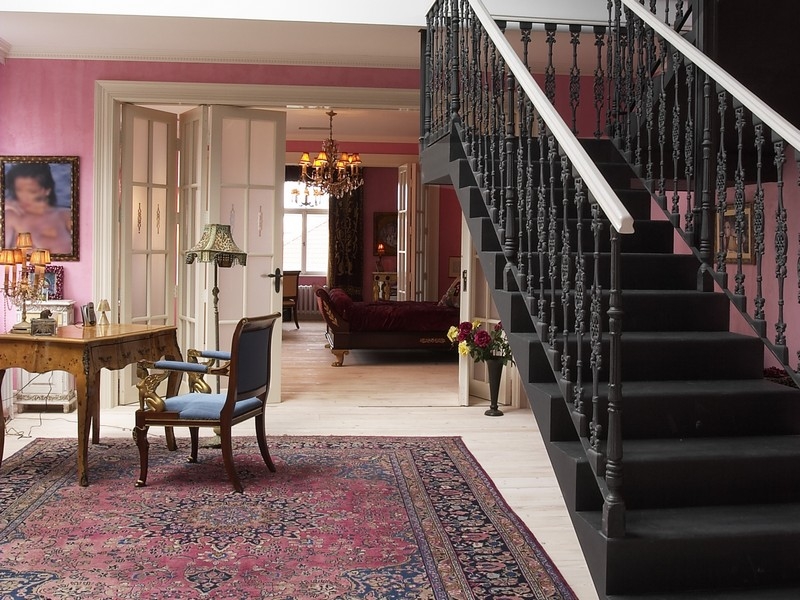
Continuing this week’s loose theme of fabulous staircases, I’m rather taken with this black one and that’s a great Persian rug. Did you see the Persian wallpaper earlier in the week? And finally, because one should always check out the kitchen…
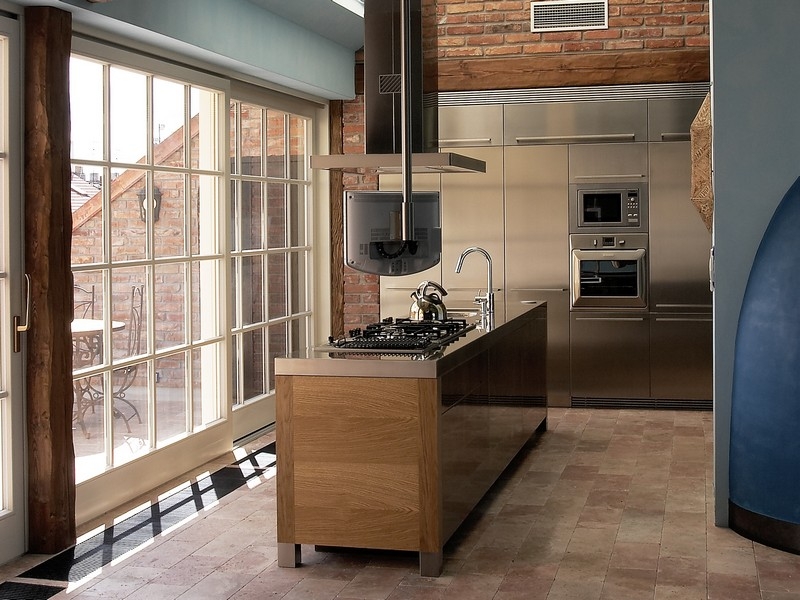
Right then people, who’s having what this week?





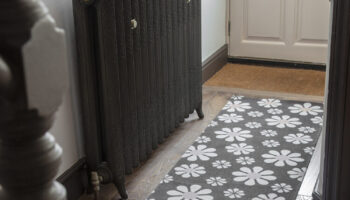
Happy everything weekend to you! 😉
Obsessing over the scandi-style kitchen and the staircases. Great finds 🙂
x
https://happylittleplaces.blogspot.co.uk/
LOVE, LOVE, LOVE the herringbone brickwork in that colour! Its so not – London 🙂 I just want to rebuild my garden wall to match!
Thanks for sharing,
Nikki
Love the staircase in the blue house but nothing else- 11.5 million? Where do they get these prices from?!!! The TV in the bathroom of the Czech isn’t quite as disturbing (to me) as the chairs in the sitting room – those give me palpitations (in a bad way!). Enjoy your anniversary filled weekend!
congratulations on all the anniversaries! I wish you many more happy inspiring years for all of them!
I’m moving into the amazing blue one this week…looks like an upmarket Pippi Longstocking house. That staircase! Wow! And I like the crazy parquet. The kitchen needs some TLC though…bit sterile…think we might need to paint that floor black, have a nice old kitchen table and change the work top into a wooden one for starters.
What’s going on with the herringbone house bathroom? How could any average height adult use those sinks and the mirror! These are architects? Nice stairs though.
Dear Kate!
First of all I would like to thank you for wonderful interior decoration inspiration! I run a House Company in Sweden and I just love your posts on your blog and are sharing them on my Facebook-page, I hope that is ok with you?
Keep up the excellent work, really really inspiring!
Tank you,
Mia Rydén
Retrohus
Dear Mia, Thank you so much for your kind words. I’m so glad you love the blog and I’m very happy for you to share wherever you like! Have a lovely weekend, Kate