It’s Friday so it must be time to poke around other people’s houses and see if we want to spend that fantasy lottery win or just keep our real money and use it to buy the inspiration seen on these pages. This week they’re both former industrial buildings which have been converted and are available via The Modern House.
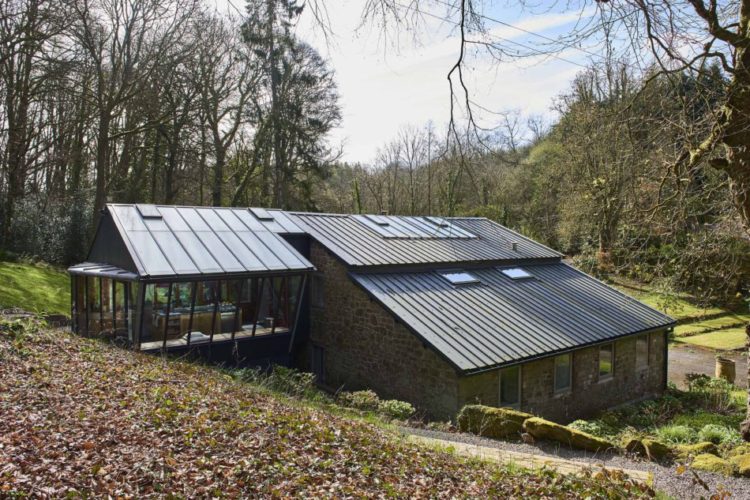
First up is this four bedroom house which was once part of a paper mill. It’s in Monmouthshire, in an Area of Outstanding Natural Beauty, and is on the market for £675,000. The open plan living and kitchen space is on the first floor with its partially glazed roof bringing in lots more light and allowing you to see the view.
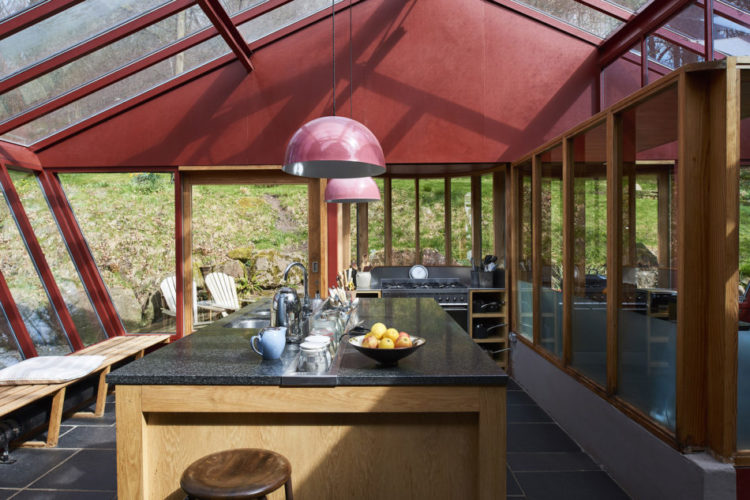
The ground floor has four bedrooms, one en suite, as well as a large reception hall/library with a second woodburning stove. It was originally the coach house where the delivery vehicles and horses were kept before it became a fishery with the trout being kept in stone trough where the paper had been formerly processed.
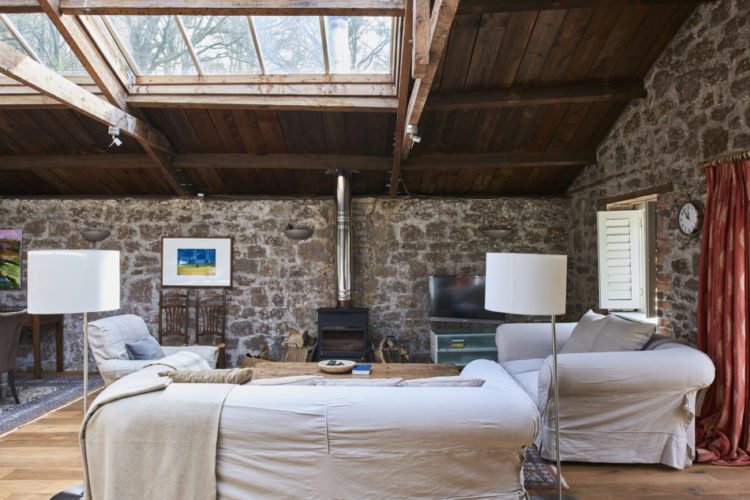
I’m not usually a huge fan of the exposed brick wall – unless painted – but this works perhaps because of the rural setting. The white linen sofas also increase the light they will reflect it back from the glass roof. What do we think? I could definitely spend the odd country weekend here. There’s a huge area of Forestry Commission land at the bank not to mention a stream.
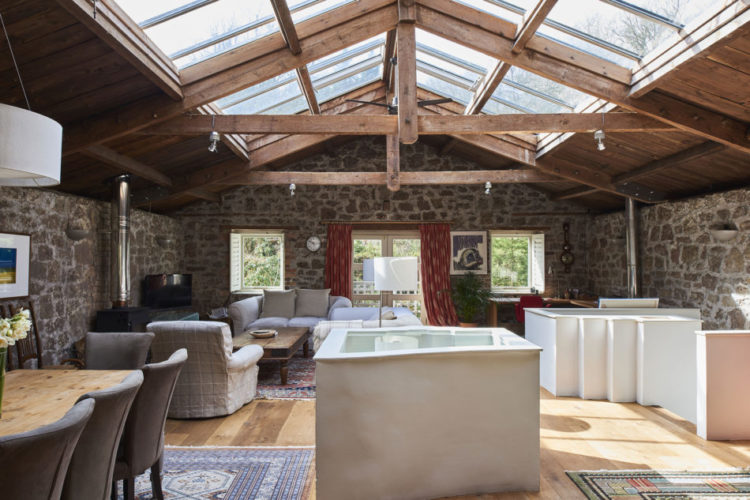
When we’re not relaxing at our weekend retreat we’ll probably need a city base from which to shop and spend all that lottery money…. How about this apartment which was – sticking with the industrial theme – a former garment factory.
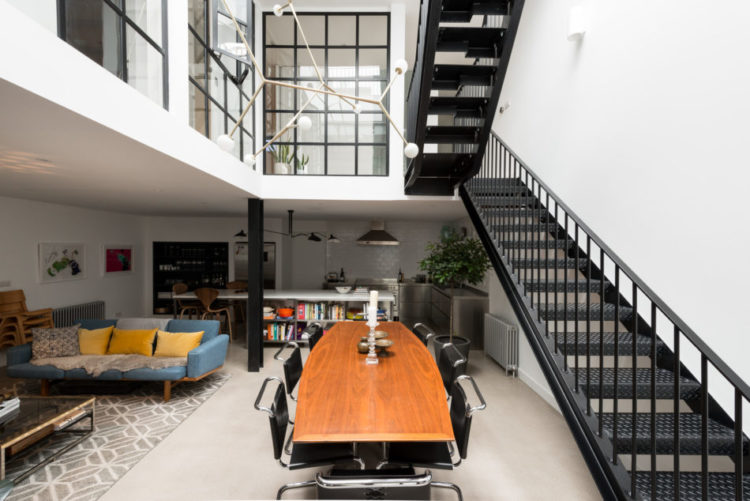
There are three bedrooms and a roof terrace and the living accommodation is spread over two floors with the kitchen, living and dining on ground floor around a double height atrium around which the bedrooms upstairs are arranged. The architects Paper House Project have referenced the building’s industrial heritage throughout with the use of steel, glass and poured concrete flooring downstairs.
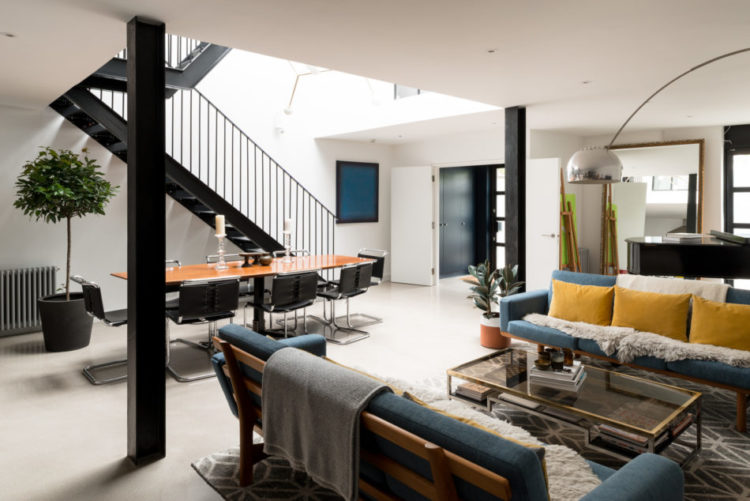
Here’s a lesson in perfect zoning for an open plan space; the large rug contains all the living room furniture which makes the dining area feel completely separate even though it’s only a few feet away. The black columns (which admittedly we don’t all have) punctuate the space and break it up further.
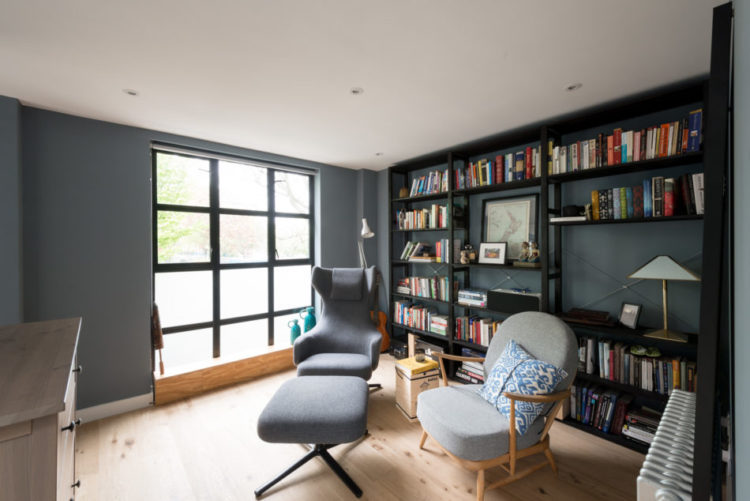
If you were in any doubt about how grey provides the perfect backdrop then look no further than this library – the other property had a library too – reading must be coming back into fashion. Not that it ever went away but lots of people don’t own lots of books.
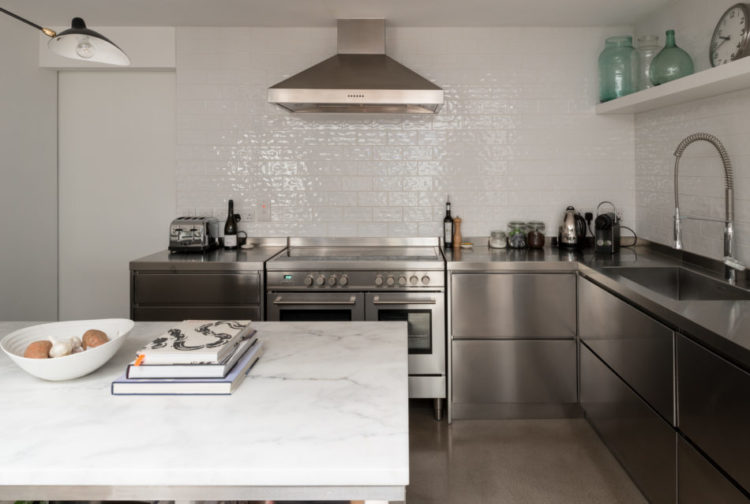
This end of the kitchen is high end industrial – steel units but marble worktops and super glossy tiles and just when you think it’s all a little bit cold and needs some natural wood to warm it up you see the other end of the room with its fabulous Cherner barstools and black open shelving.
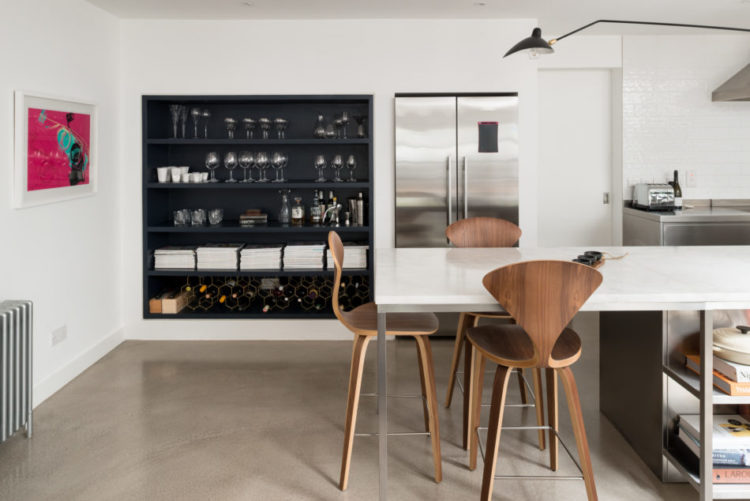
Finally to one of the bedrooms – more industrial grey but spot the yellow bedside table just softening the whole thing. I’d bring a few plants as well and then I’m ready to move in. How much did you say? Oh £1,475,000 – better get choosing those numbers.
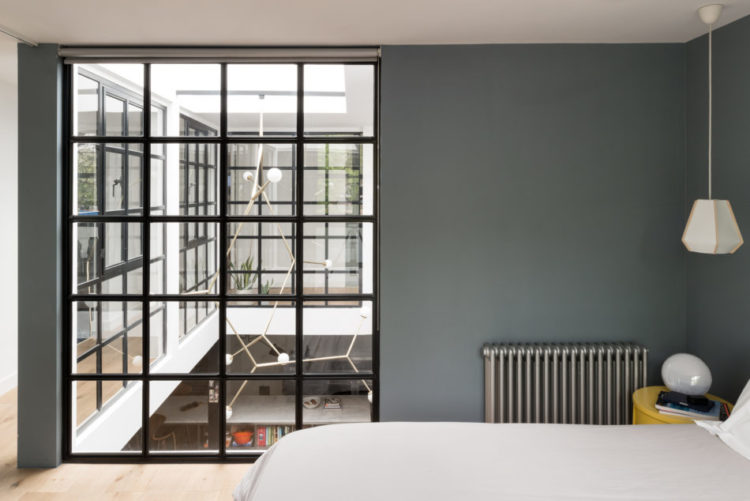

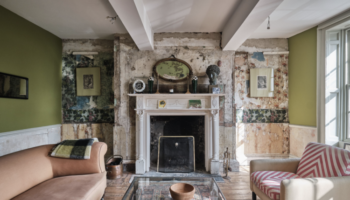
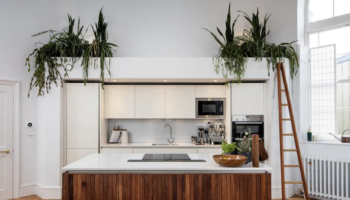
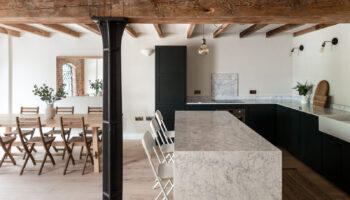
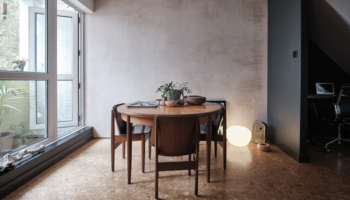
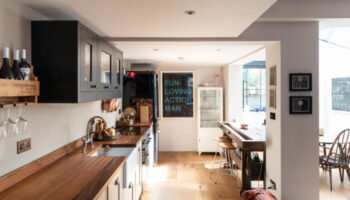
great use of space!
Just LOVE the Welsh one! It’s so bright and spacious and would love to cook in that greenhouse kitchen! Such a romantic looking house in the forest with a wood burning stove and a Michelin star restaurant within walking distance (?!!) and the settees look so comfortable! Definitely my dream home.
Welsh one please!
I’m ashamed to admit that I had never heard of Norman Cherner, but just went looking because of those lovely bar stools. Wow. I only have space for one stool when I redo my kitchen. Would £900 for one stool be madness?
Sadly, yes. Champagne tastes, lemonade wallet.
Yes to both! In the meantime, I will be saving all my pennies for the light fixture above the dinning room table (house 2). It’s so site specific though, I might have to buy the house to go with it. Have a great weekend!
I like both properties – the barn for weekends and relaxing and the apartment for city living. Thanks for ending the week on a high as usual.
Both stunning houses but ultimately I’d have to say No to both cos when you’re sitting down in the sitting room you can’t see out of a window! And for that reason I’ll be spending my lottery winnings elsewhere… Thanks as ever Kate for bringing your inspiration to my morning in box. I truly look forward to reading your daily style bites.