Leaving the city because he who must not be named is here here and it would be nice to escape, and it’s hot and Bath is very pretty in all weathers. So let’s go first to this gorgeous Regency terrace which appeared in an episode of Sherlock.
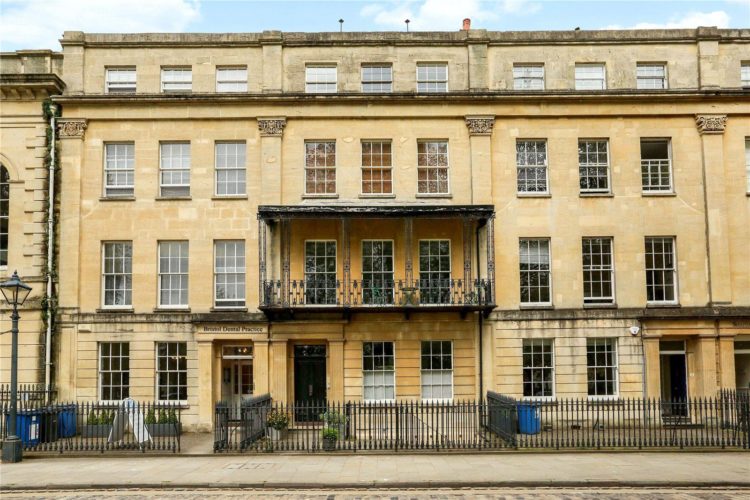
I haven’t seen Sherlock (one of those things I keep meaning to get round to) but this episode was called The Abominable Bridge and there she is on the balcony. For those who you who want to see more of the street where it was filmed – Queen Street – you can click here. For the rest of you let’s go inside, which definitely wasn’t used as part of the location.
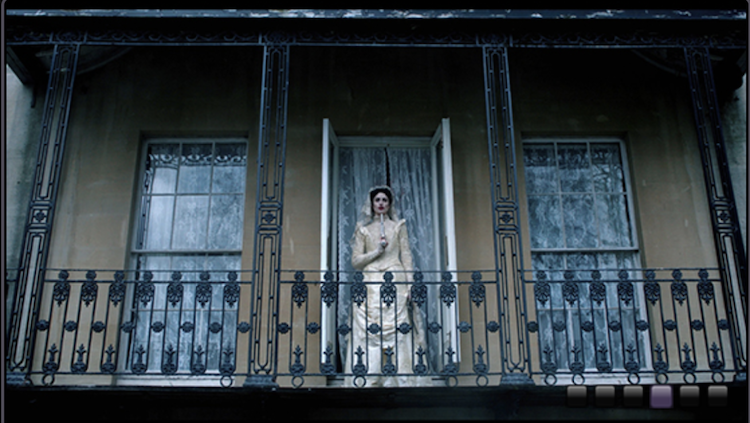
The house is on the market with Savills for £1,350,000 and is arranged over four floors – there is a large cellar – with four or five bedrooms and a two-storey glass extension at the back with the kitchen and a dining area on a mezzanine level.
So come on into the hall. What do you think of this painted floor? I’m going to go out on a limb here and say that I’m completely fine with painted floors – I have them myself – but I’m not sure I would have done that in this hall with the original doors and arch behind it. But maybe I’m just being dull. I might have done it in the morning room – which is through the door to the right.
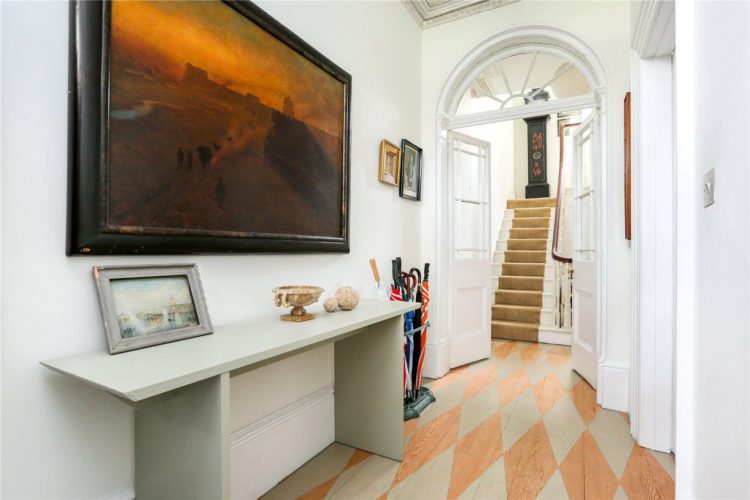
This is the dining area at the top of the glass extension and it overlooks the kitchen below. There is room for a table below so if I buy this one (!) I will probably use this as a rather fabulous study. So often people use the smallest/spare room as their home office and it tends to be dark and cluttered and they wonder why they don’t want to be in there.
If you don’t have a room you can use that you like then find your favourite spot in the house and create a mobile office – ie store the paperwork and files in the small room but take what you need to the best spot in the house every day. A sort of home version of hotdesking. If you read my post on the bento box earlier in the week that might help.
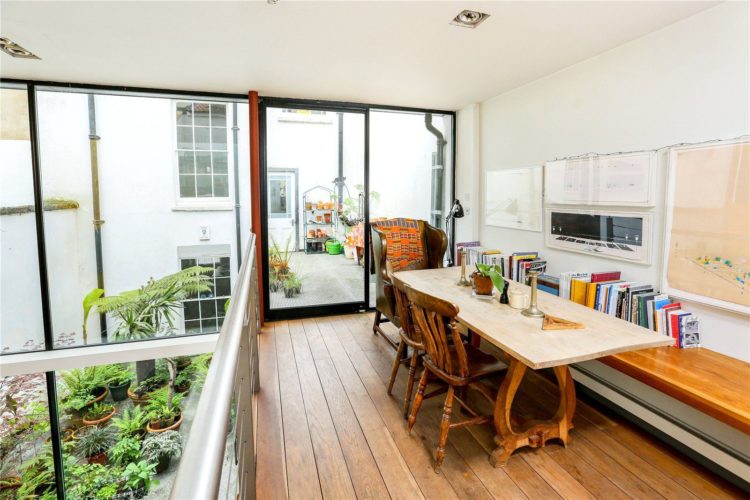
The front of the house is more traditional and I love that mix of old and new. Georgian houses are particularly adaptable to modern twists as the high ceilings, large windows and generous proportions make the perfect backdrop for midcentury or contemporary furniture – as well as period of course.
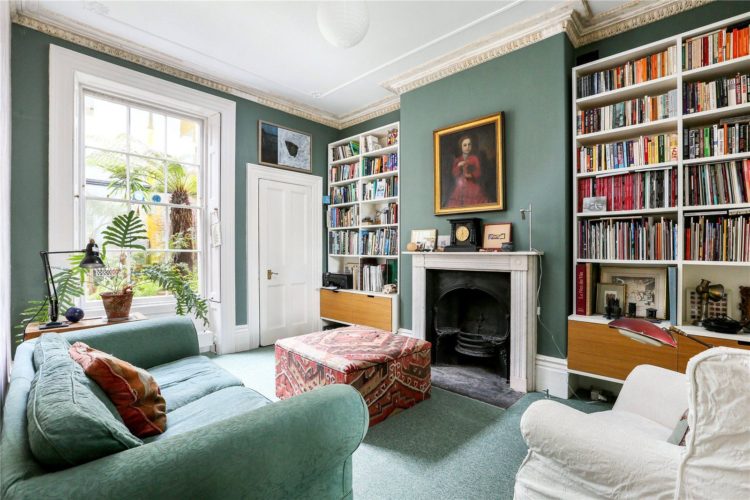
This is a lovely, cosy room but you know what I’m going to say about the woodwork and I make no apologies for that here. It was a Georgian custom to paint the doors and skirtings the same as the walls so if anything it’s historically correct as well as being in line with current trends.
It’s the same with the room below although perhaps here you could make a feature of the dado rail and the cornicing by painting them in a contrasting colour rather than leaving them white.
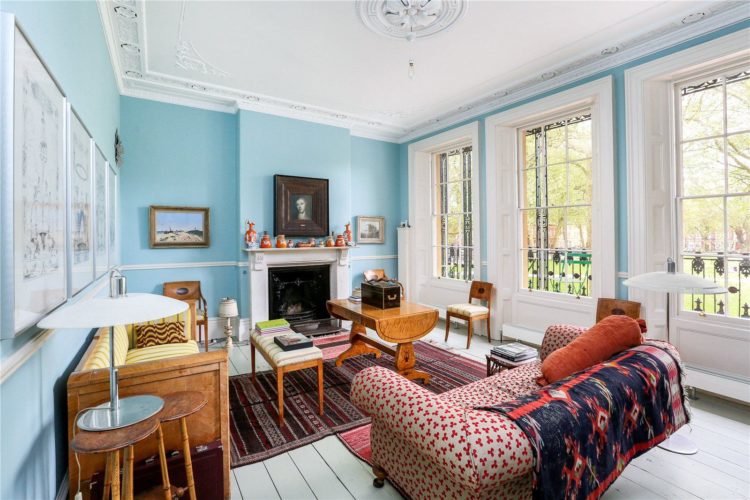
Back in the days of Trinny and Susannah (remember them?) they use to get very hot under the collar when people wore black trousers with a coloured shirt. Firstly, as I recall, they didn’t really think anyone should wear black but if you did they didn’t like it mixed with other colours. The key, they said, was to wear two actual colours and dump the black completely.
Now while I didn’t always agree with their sartorial militancy, I think their point could be translated into houses. If you have picked a colour – dark or light – then think about pairing with a colour other than white. That will look like more of a decision has been taken. Now it won’t work in every room.
The top green room is busy with the books so keeping it simple and painting everything in one colour looks great. This blue room above is more informal so you could add some orange – which has been highlighted in the accessories, or take it down with a darker, toning blue.
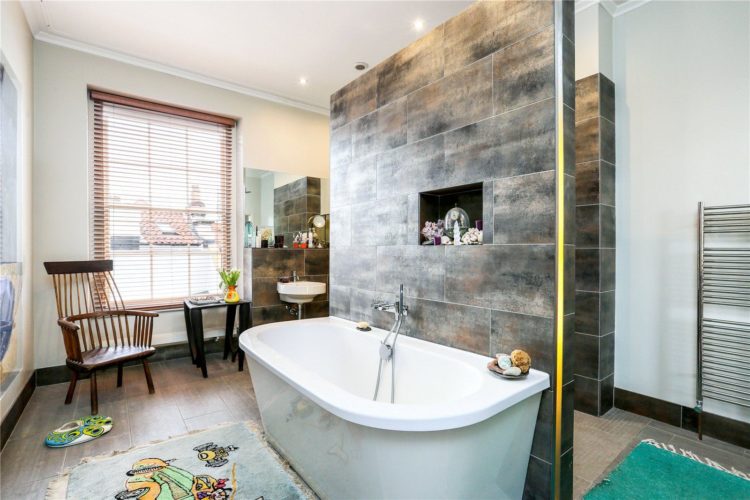
That’s not a rule – I don’t tend to get into rules – but it’s an idea, a suggestion that might be something to consider in the next room you decorate. And with that we shall leave Bath and take advantage of the continuing summer to head down to Cornwall to an idyllically situated house on a river.
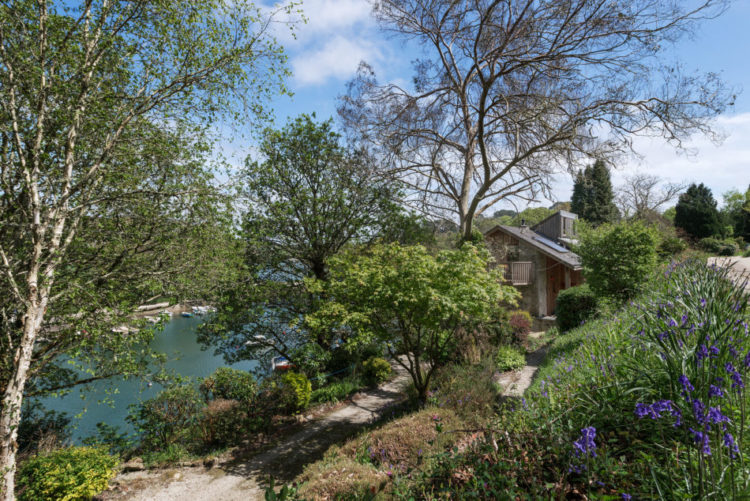
Look at this. I’m not even sure we need to go inside do we? We could just sit out here overlooking the Port Navas Creek, which is near Falmouth. The four bedroom house is on the market with The Modern House for £1,350,000.
It sits in about two acres of terraced gardens and was designed by a local architect, Roger Hocking, in 1985. There is plenty of parking – which will be necessary because if you buy this everyone will suddenly be your friend in the summer and if you don’t want to be fetching them all from Falmouth train station you will need parking spaces. They’ll probably ignore you all winter though.
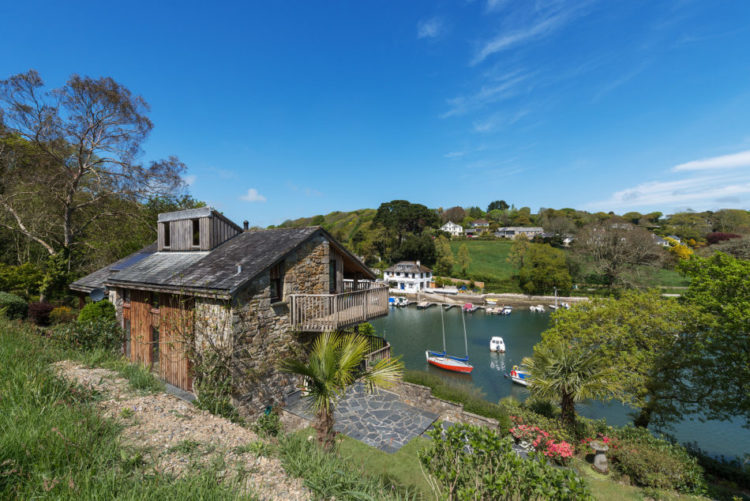
Inside the house is arranged over three storeys and the key feature is the number of windows in every room giving views in all directions. It’s a well-known trick to put the sink in front of the window so you can look out while washing up (perhaps less relevant as the dishwasher becomes more and more common) but in this case there are three windows for you to gaze out of.
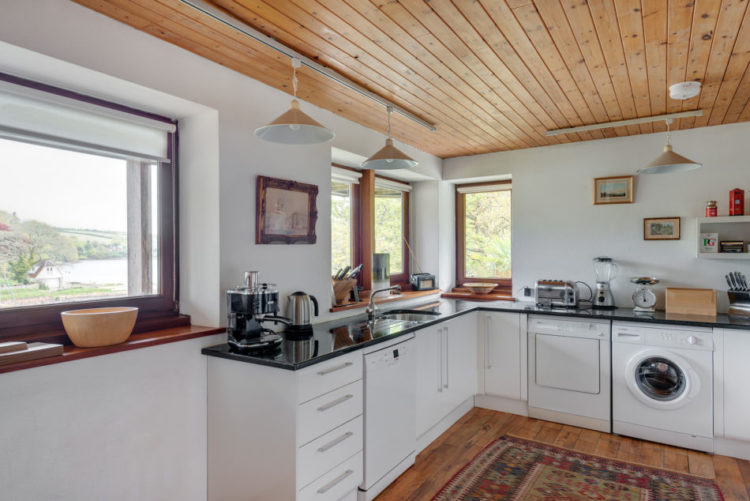
The ceilings are clad in wood and there is a central woodburning stove in the middle of the house which sends heat right through the core of the house – especially as there is a double height ceiling in the living room area.
There are two bedrooms on the top floor both with en suite bathrooms and balconies and the overhanging chalet-style roof provides shade in summer and allows for weatherproof water watching in winter. There is a third bedroom on the ground floor and a fourth on the lower ground floor by the double garage and utility room. That’s the one for the teenagers who come to stay.
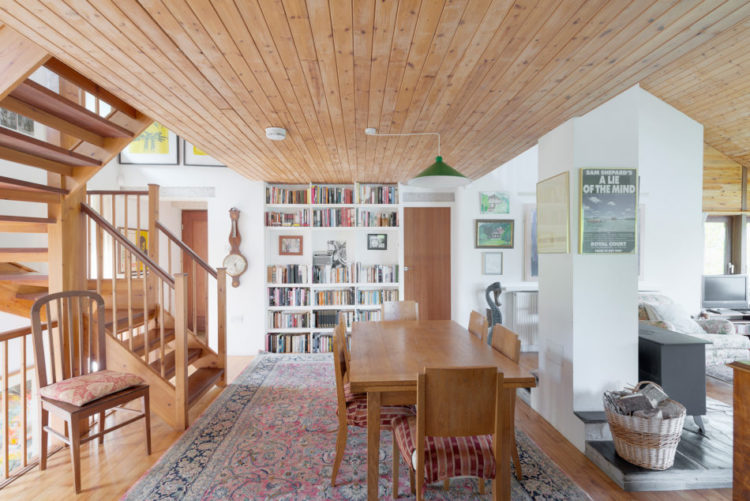
Now there is also a self-contained studio about 250 yards away from the main house which has a bedroom, living room and kitchen as well as its own section of garden and parking and separate driveway. This isn’t included in the sale but is available by separate negotiation.
It would be perfect if you were planning to rent out the main house for example and then you could stay there for a couple of nights. Or you could stay in the main house and rent out the extra bit. Either way – you can investigate if you’re planning to buy or you can follow the link above if you want to see more pictures.

And with that I shall leave you. Have a good weekend everyone and we’ll be back on Monday when I’m hoping to be able to show you a full house tour as some of the rooms have changed since you last saw it and I’m aware that not all of you follow on instagram so it’s time for an update….. Until then.





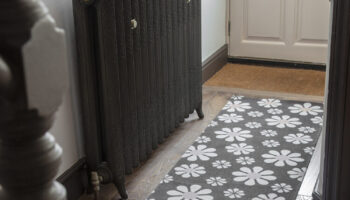
Port Navas for me: light and water all the way! With boats to watch a big bonus.
It’s the Bath house for me – my favourite room is the bathroom – sans the plastic toy and curious bathmat! Agree re the skirting etc throughout and if I bought this house I would run amok in Farrow & Ball as I’m not a big fan of the current scheme. Definitely too much white going on. P.S. Finally got myself a copy of your beautiful book which I plan to lose myself in for a while this weekend accompanied by a large glass of something chilled and my Russian Blue Charlie aka #batcat