Morning househunters. Now get your coats because we’re off to South Buckingham on a slightly unusual house tour this week. The eagle-eyed, or instagrammers among you, will recognise this house as belonging to the wonderfully talented Susanna Hawkins, aka SHNordic, who has almost 225,000 followers on the platform and whose gorgeous house is for sale.
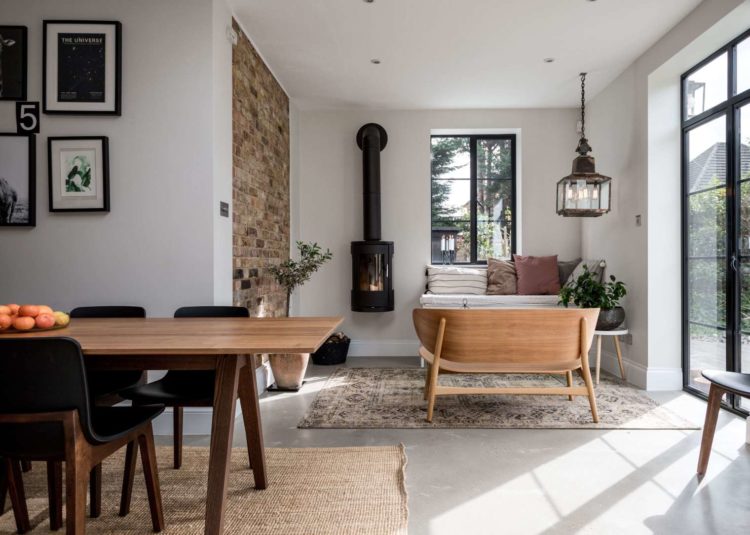
It’s one of my favourite accounts so it’s a bit of a treat to be able to see around the rest of it. Now for various reasons – not least her enormous following, Susanna has asked me not to reveal the location of the house, other than to say it’s in South Bucks and it’s on for £925,000.
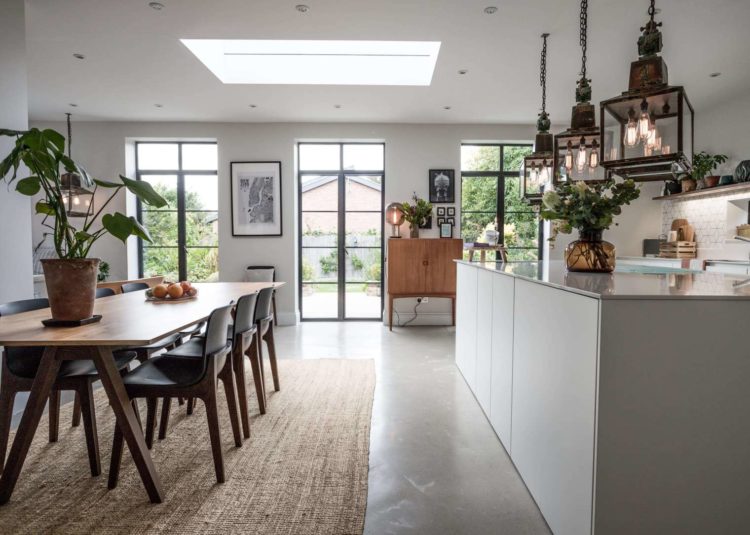
For that reason I haven’t published here a picture of the outside but if you are looking for a four bedroom house in that vicinity then you can contact her via her instagram – linked above – or if you want to see more pictures her details are also here.
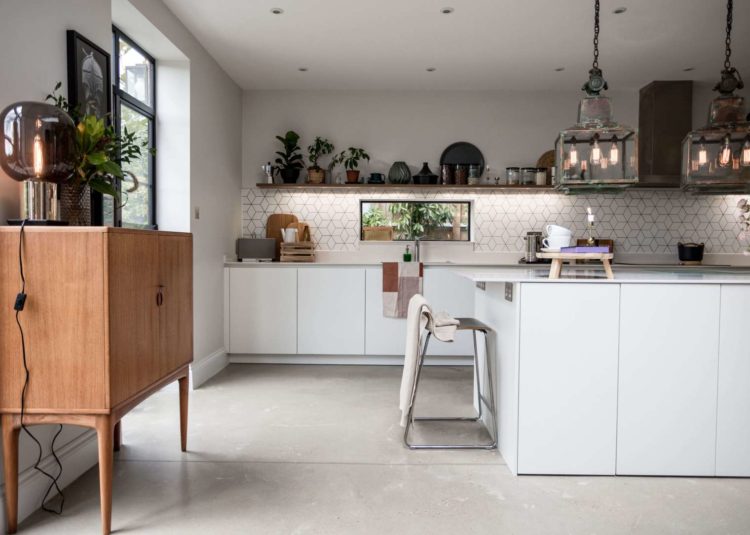
So as mentioned there are four bedrooms, two of which are en suite, three bathrooms and a downstairs loo and a laundry cupboard for a washing machine and drier.
Downstairs there is a large kitchen diner, an office, two living rooms and a bootroom.
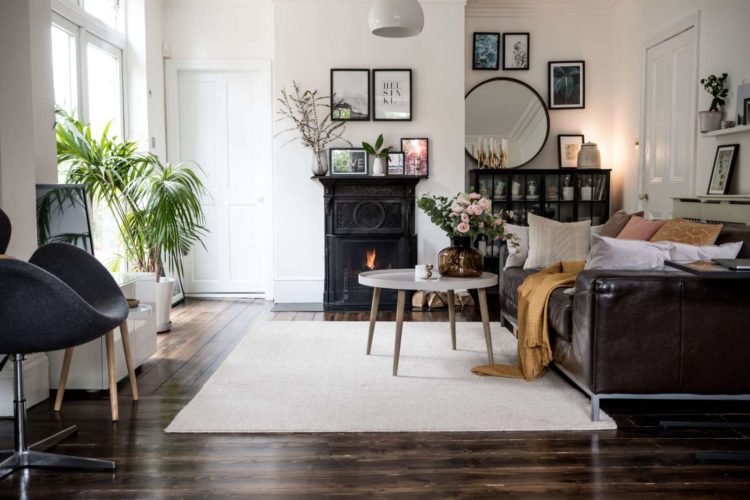
Outside there is a decent-sized garden (in Susanna’s words) with space on both sides of the house – one has a seating area with a mural of the Italian countryside.
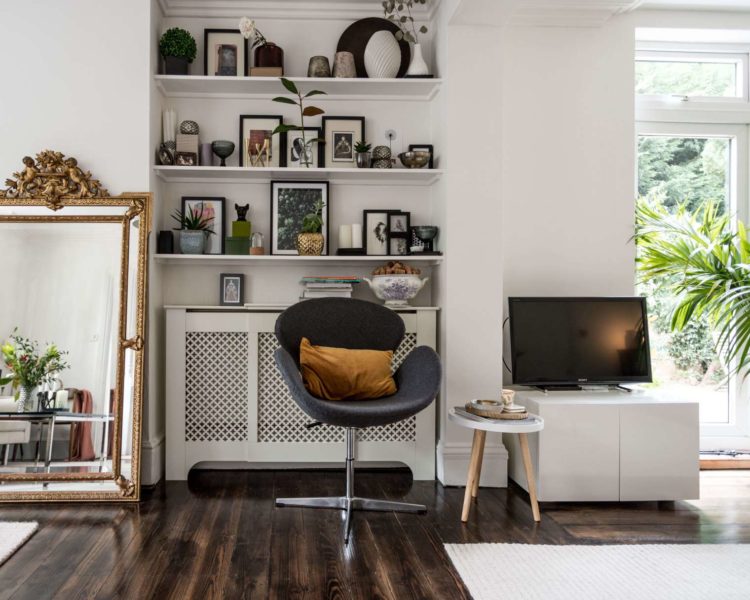
I love every room with its pale colour palette and punches of dark vintage wood and furniture. It’s a shame I’m not moving because I could be tempted with this one. Still it can be another to add to the fantasy list.
And talking of which, if it’s just fantasy for you then please don’t contact Susanna on the off chance. She had a buyer until a week ago and it fell through at the last minute and we’ve all been there in the hideous maelstrom that is househunting. I offered to feature the house here partly to see if we can ever get a buyer – which would be a bit like Cilla Black buying a hat for a Blind Date wedding (showing my age here – and yours!) and also because it’s a beautiful house to have a virtual tour round.
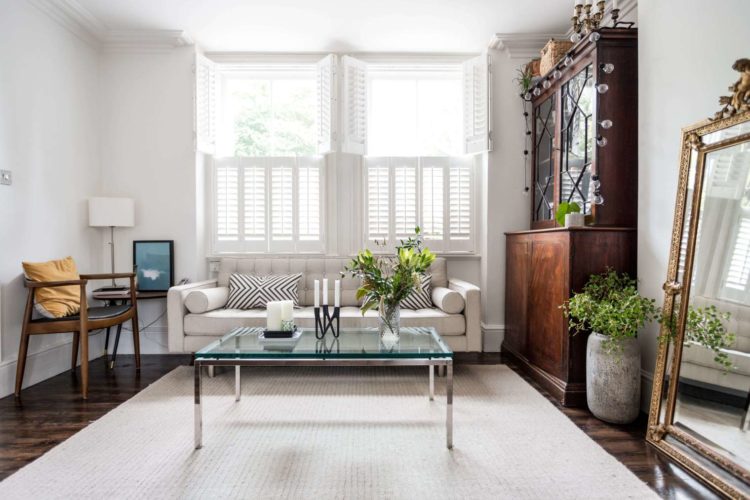
Now, where shall we go next? Let’s head back into London to another four bedroom house, this time spread over three floors in E13 making it well positioned for Canary Wharf and the City.

It’s on with Aucoot, for £650,000, which is giving you quite a lot of London house for your money. It’s also been beautifully renovated to a minimalist design with polished concrete floors and original painted floorboards. Make friends with a rug seller people.
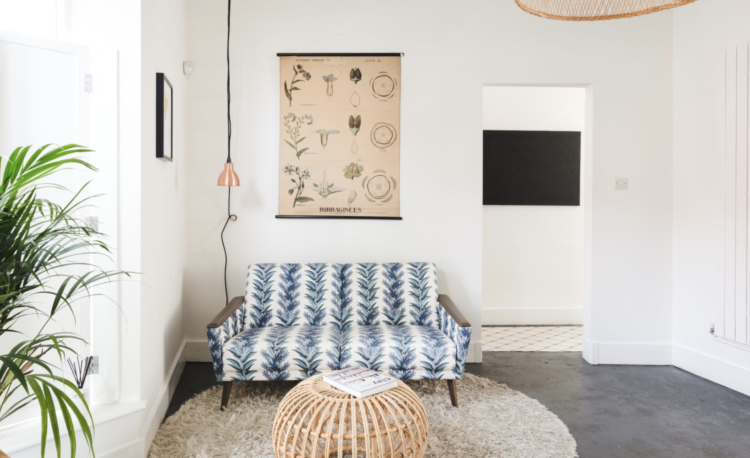
Upstairs you’ll find this wonderful family bathroom but you will need to bear in mind that this is the only one. Perfectly normal a few years ago but we have come to expect more these days. It might be worth seeing if you could convert the smallest bedroom on the top floor (where there is no bathroom) to a shower room that would serve the two bedrooms up there. As it’s only 8ft by 7ft it’s quite tight for a bedroom anyway and it’s no use thinking you can make it the home office because you will never work in there when it’s a choice of a tiny room under the eaves or a huge open plan light-filled space downstairs.
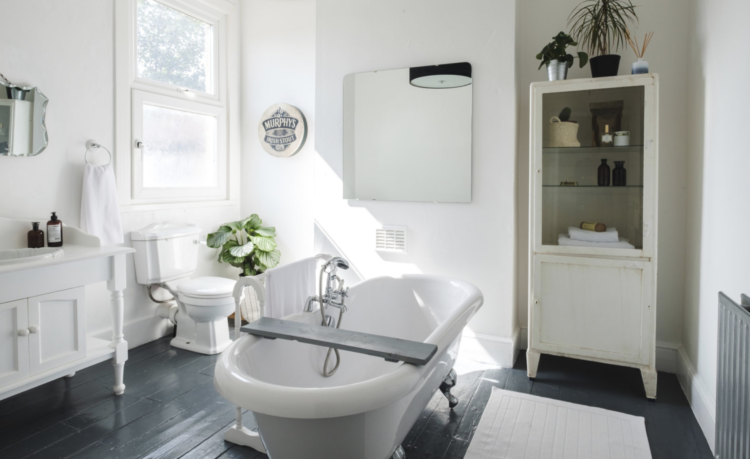
Not pictured here is the garden which has a shed which the current owner, a lighting designer, uses as his studio which is a real bonus.
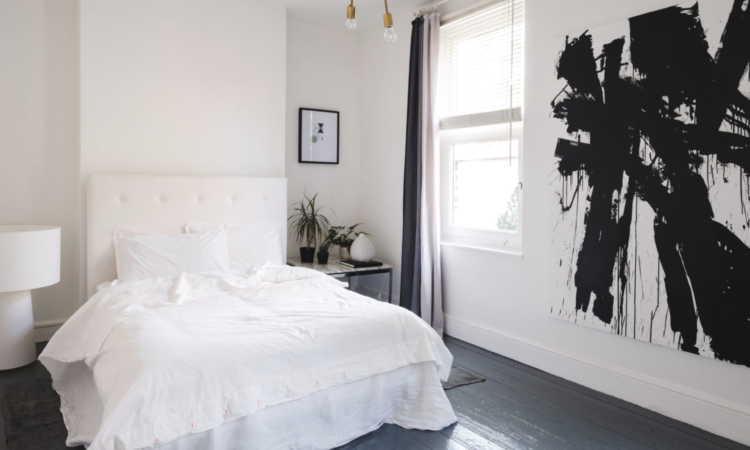
The kitchen was made from antique units combined with industrial style shelves giving it a cool mix of modern and vintage.
So what do we think? Town or country-ish. I love both this week and it’s back to the old fantasy weekend versus weekday house. Which one would you buy?
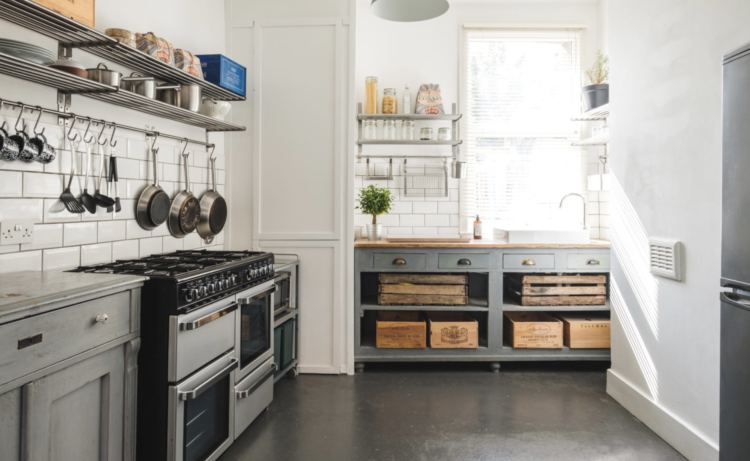

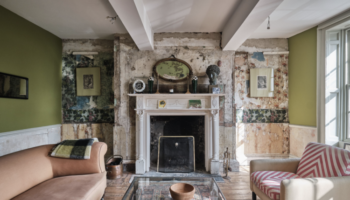
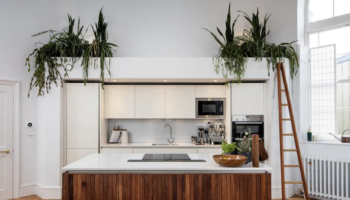
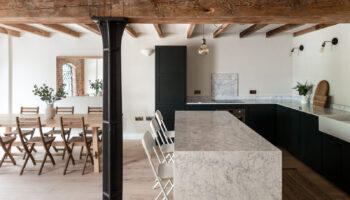
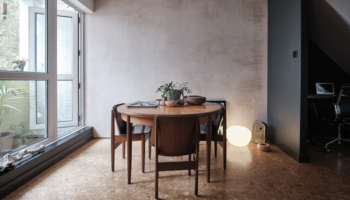
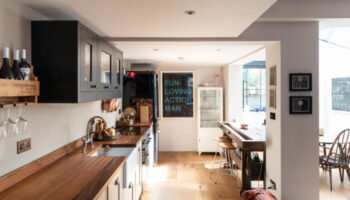
Absolutely stunning! A lot of people are reluctant to go for dark floors but the effect shown here is incredible and I love the way Susanna has combined light, dark, and neutral tones. I’ll definitely be bookmarking this to show people who want a dark floor but don’t think it will work in their space.