I’m excited to show you this week’s house as it belongs to a very talented friend of mine who has renovated it from a complete wreck to create five bedrooms and two reception rooms as well as doing clever things that we talk about but don’t often see like putting the kitchen in the middle of the house.
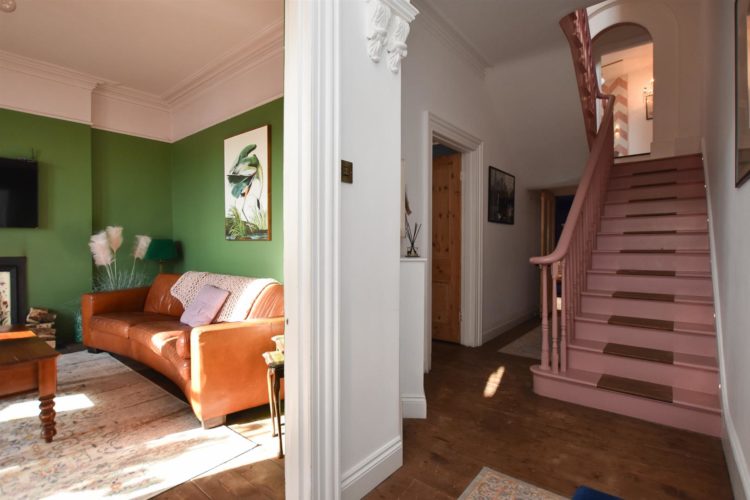
It’s on for offers over £850,000 with Made Hastings and it’s in St Leonards on Sea, which is next to Hastings and is up and coming – cheaper and less crowded than Brighton for example – and, coincidentally, where I spent a very happy six months training to be a journalist.
So above you see the view from the hall and rather than knock through the sitting room has remained separate at the front and the kitchen is entered via that door at the bottom of the stairs while there is another reception room at the back with doors out to the garden.

One thing it is worth pointing out though is that this is a semi-detached house so this kitchen has a window which makes all the difference to this plan. If you don’t have a window you’d probably want to take down the wall between this and the back room – in this case the one with the sink on it. But that’s ok – you could put the units on the brick wall so you wouldn’t use much. This would then give you a darker working kitchen but a light-filled dining area at the back that faced the garden and a light-filled and private sitting room at the back.
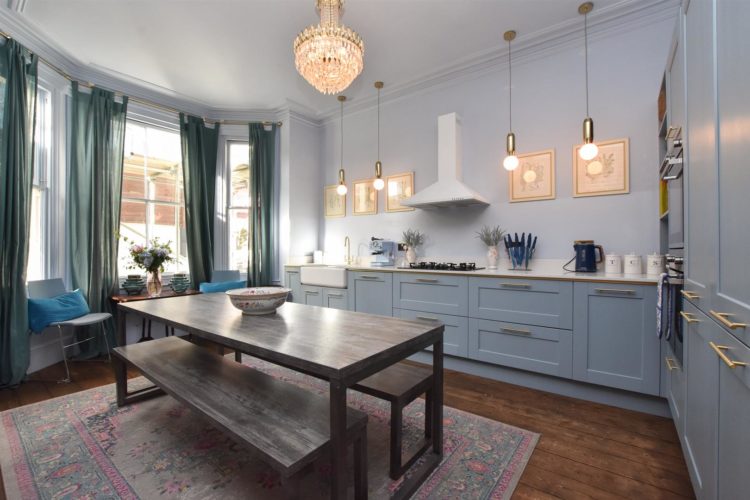
Note also how the walls and units and the ceiling are all painted in the same colour so the kitchen almost disappears and the room feels less cluttered and spacious. The sink and tap are white – good tip – as is the cooker hood. I wonder when/if white ovens will come back. For years the dilemma in the sitting room has been what to do with the dominating black rectangle of the tv and now the question comes to the kitchen. Actually a quick look round the internet shows that actually there are white ovens to be had and I wonder if that might be the new thing….
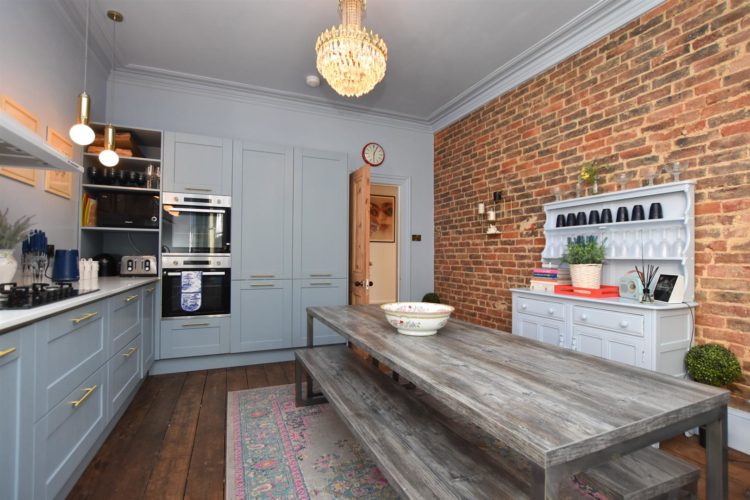
On the first floor there are two huge bedrooms, one of which has a bath in – see below – and a family bathroom. Zoe has always loved pink and has fully indulged that love here although the rest of the palette retains that cool blue from the kitchen which ripples into a more watery green version higher up the house where the views of the sea are.
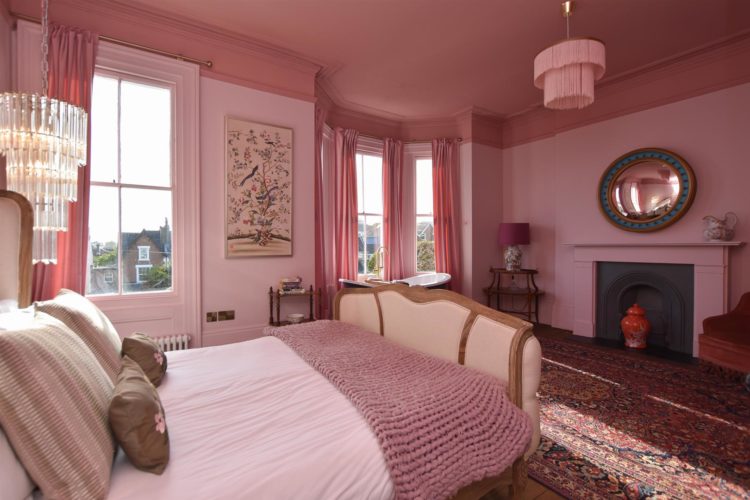
This house was designed as a fabulous holiday let and has done extremely well as such over the years and that’s why, although you may not want a bath in your bedroom full time it’s a luxurious treat for a holiday.
I also have permission to tell you why the house is being sold as that is usually a key question. The house was bought as a retirement home (topical after all the chat of future-proofing recently) with the plan that it would be a holiday let in the meantime. It has, as I said, done extremely well at that but Zoe and her family have decided that when it comes to it they would prefer to retire to somewhere more rural so they are selling this to fund their new dream. You may, of course, dream of retiring to the seaside or want to buy a ready-made business.
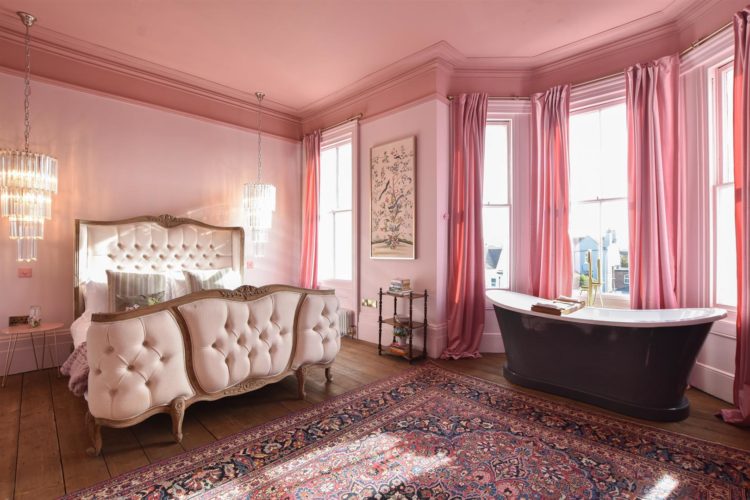
Here’s another view of the utterly indulgent bedroom with its French bed and hanging bedside lights. Should you find it’s a little overly pink it would be easy to swap the curtains for a plain cream linen and change the rug for a cream Berber style and the effect would all come down a notch or two. The dark bath is needed to punch through the colours while, assuming the bed goes with the vendor, you could add a dark wooden sleigh bed or similar. Sometimes it just takes a few tweaks of furniture rather than a full on refurb.
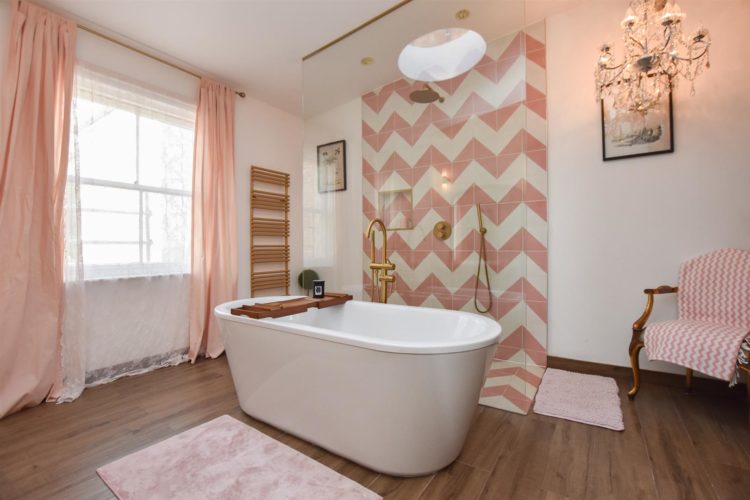
Into the main bathroom with the Bert and May tiles in the shower. Now again this is a design that will only work in a square room but if, like an increasing number of people, you decided to convert a bedroom into a large and luxurious bathroom, then this layout works really well. The key is that you need to treat the bathroom like any other room in the house when it comes to the style but also – if you had a large sitting room you wouldn’t/shouldn’t stick all the furniture round the edge and nor should you in a large bathroom.
If it helps, imagine it as a kitchen dining room or even a sitting room with the bath as the table or sofa respectively – it’s not different from planning the arrangement of any other large piece of furniture. Putting the bath in front of the shower (yes it could also have gone in front of the window) still gives plenty of room for drying and, as you can see below – the basin and vanity unit, converted from an old table, tucks into that corner.
If you wanted more shower privacy you could have put a wall between shower and bath – still accessible from the sides but perhaps with a large picture or some shelving on the front.
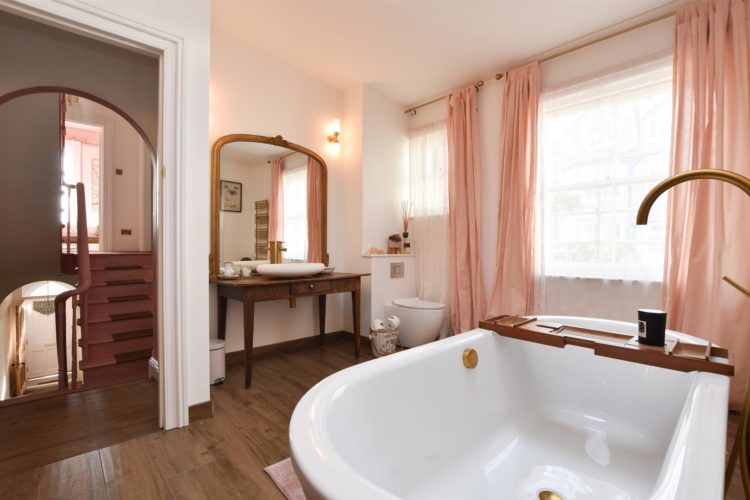
This is the other big bedroom but I’m showing it to you also as an example of how the two main colours of the house have come together in here and the overall effect is one of calm restfulness as the soft greeny blue brings down the energy of the pink.
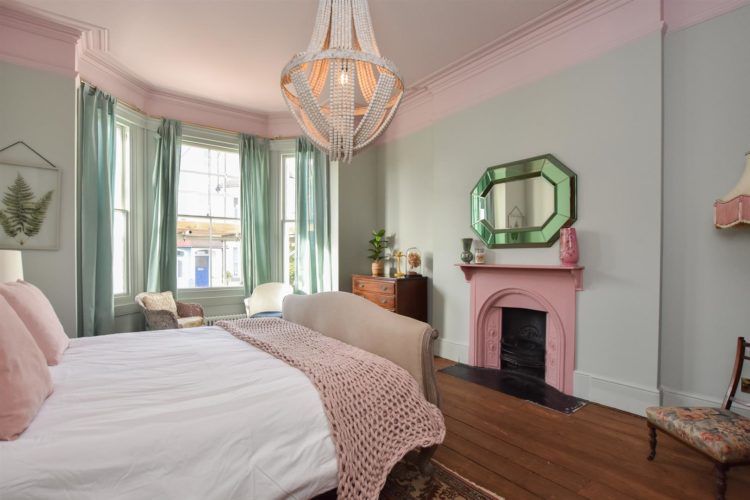
On the top floor the pink has vanished but the brick wall remains – a link to the same in the kitchen and which helps bring the whole design together.
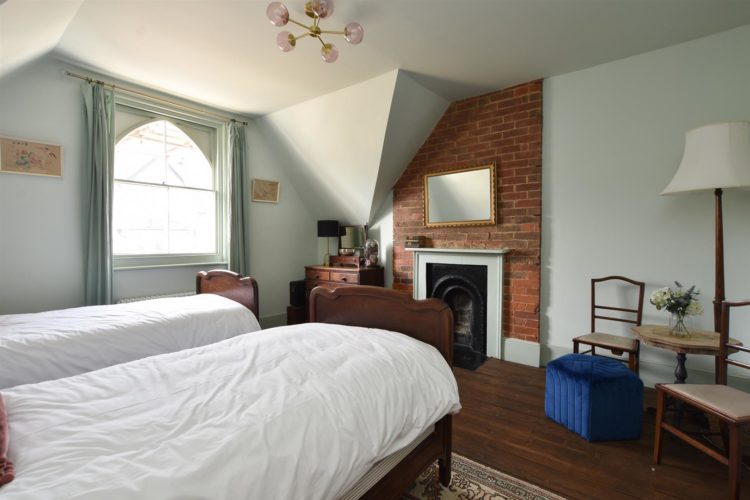
A tiny shower room has been squeezed in up here and while the ceiling slopes you can see there is standing height in the corner and the whole room has been tanked and tiled as a wet room.
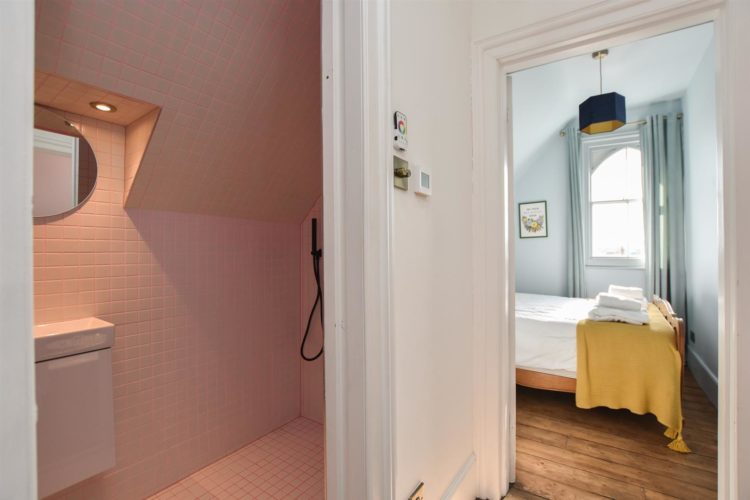
Finally we’ll come back down to the sitting room where we started in its rich vibrant green – again a deeper, darker colour of the softer greens upstairs. I have seen this done to great effect before over houses spread over many floors – start with the darkest versions of your favourite colours downstairs and lighten them as you go up.
Here the pale pink ceiling is a lovely soft shade that is much warmer than white would be while the deeper pink curtains enhance that.
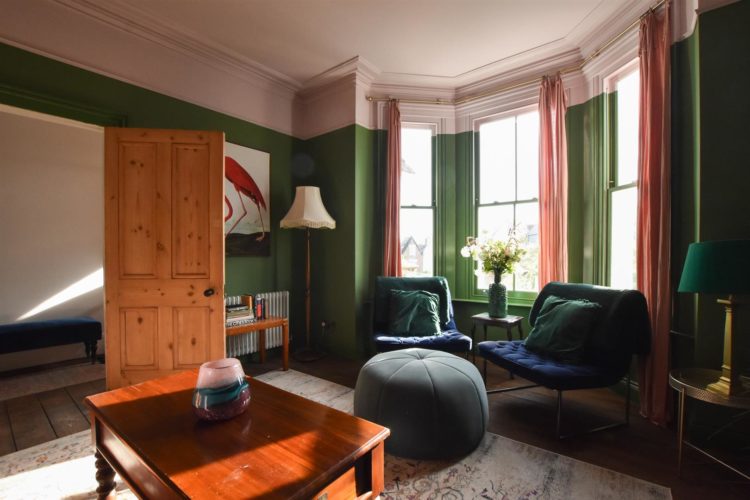
So if anyone fancies a thriving holiday let or a house by the sea the link is here.
Also I wanted to let you know I am away next week so I won’t be posting on Monday. If the pandemic has taught me one thing it’s that there are times when I need to not try and fill every minute of every 24 hours. This week has been busy and I am away for for three days and then presenting a talk at Clerkenwell Design Week the day after I get back next Thursday.
On Wednesday I am starting a new regular shopping post which will give you details of the new additions to Design Storey – the shop where I curate the internet for design lovers. After next week this post will run on a Tuesday so the sponsored or organic content will remain, as ever on a Wednesday. I’m excited to share some of the new things I have found with, as ever, details of how you might use them in your own homes.
Meanwhile I will be on a buying trip to Morocco for a big project I am working on in Mayfair ( literally someone has to go and it turns out it was me!) so I will take you with me via Instagram.
If you can’t come to the panel discussion at Clerkenwell Design Week (register here places are very limited) then I will be writing about it here. We will be discussing sustainability in interior design so I’m sure it’s something you will all be interested in. Plus expect details of where to buy office chairs made from plastic waste retrieved from the sea and put to good use.





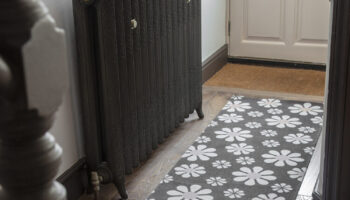
I love the refurbishment, but having put a bath in our master bedroom – beware! Under building regulations, as soon as there is a bath in a room, it is legally a bathroom with all the relevant electrical safety standards (no sockets within a certain distance, IP rated lights etc). In the photo above, that socket looks suspiciously close to the bath …
What a beautiful house! I love the kitchen especially and that bay window, table nook and of course the table/prep area in the center. Sounds like a lovely place by the sea and less busy than Brighton.
Have a good trip to Morocco. Look forward to following on IG
I can only imagine what the neighbours think as guests given them a cheery wave from the bath in the main bedroom! Not the most private….
An updated Design Storey? Yessss!
The MADE website is not as professional as yours as it seems to be broken at the moment…
A beautiful house!
I love it! It’s beautiful. My retirement dream is splitting my time between central london and the Yorkshire coast. One to keep me in the loop with younger society and the other so I can breathe!