We’re off to Margate this week, the regency town that was first fashionable in the 18th century for Londoners looking for fresh sea air and which is now enjoying a resurgence as a haven for contemporary art and its creators. Before we get to this week’s property though, I want to first tell you about a design trip that Sophie and I are planning as co-hosts of The Great Indoors Podcast, although obviously it’s open to anyone. We fancy a week aboard soaking up inspiration from beautiful architecture, great food and interesting design and we thought some of you might fancy coming with us? It’s all in the early stages but if you think that sounds like something you might be interested in can you fill in this two minute survey which will help us to find the right destination and plan an itinerary. It wouldn’t be until September at the earliest so you would have time to save up and make any practical arrangements. Here’s the survey, fill it in and the more responses we get the better we can start to plan a trip hanging out with like-minded people, soaking up inspiration and chatting all things design. It would be fun wouldn’t it?
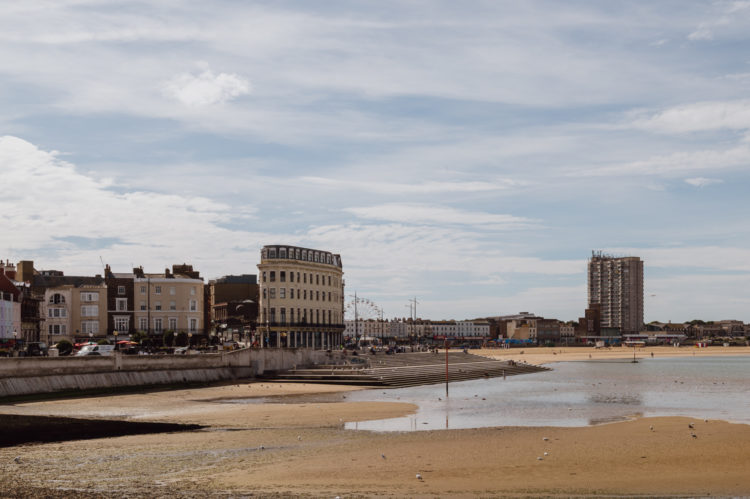
We’re very excited about the idea but now back to Margate. Someone messaged me yesterday suggesting Margate as a destination but we were thinking slightly further afield! But let’s visit today. This is a six bedroom Georgian townhouse which is the only one in the crescent to have remained a single dwelling since it was built in around 1790. It still has lots of period features including amazing plasterwork, sash windows and shutters.
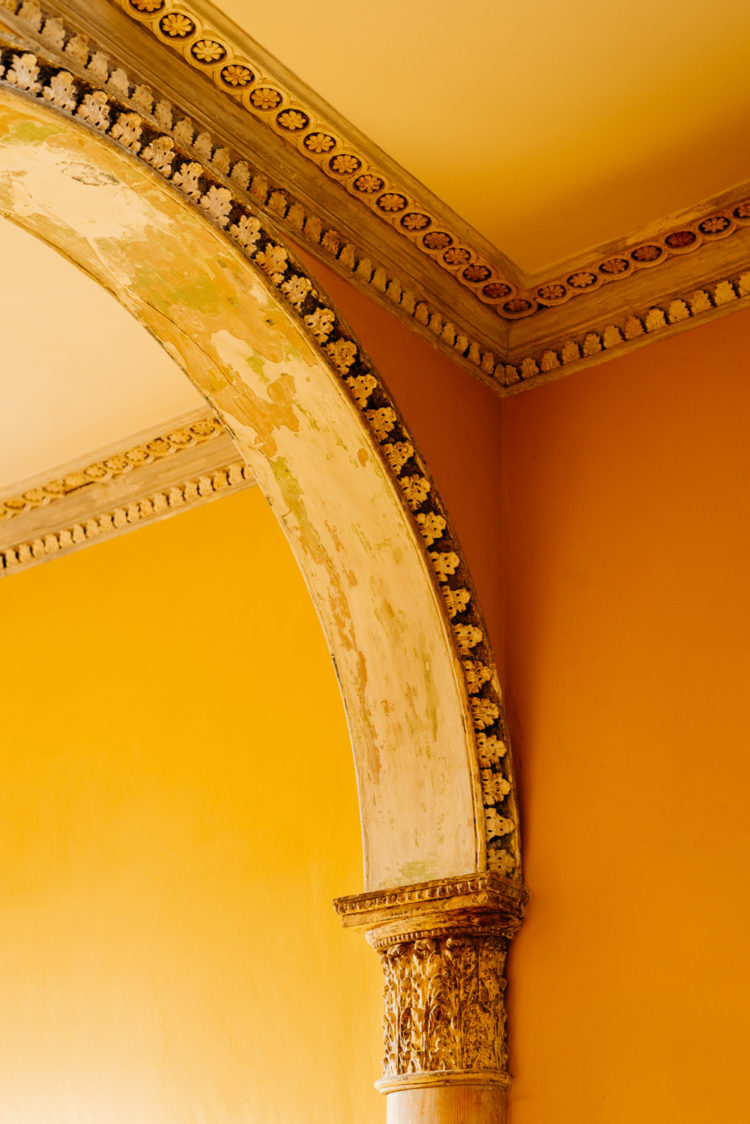
It has been fully restored and repaired and extends over five floors with bathrooms on each. It’s on with Inigo for £950,000. The first floor has been entirely given over to the main bedroom, with views over the sea and there’s a huge bathroom and closet room, which oddly isn’t accessible from the bathroom so you’d have to shimmy onto the landing or take your clothes into the bedroom/bathroom first. But that’s a detail.
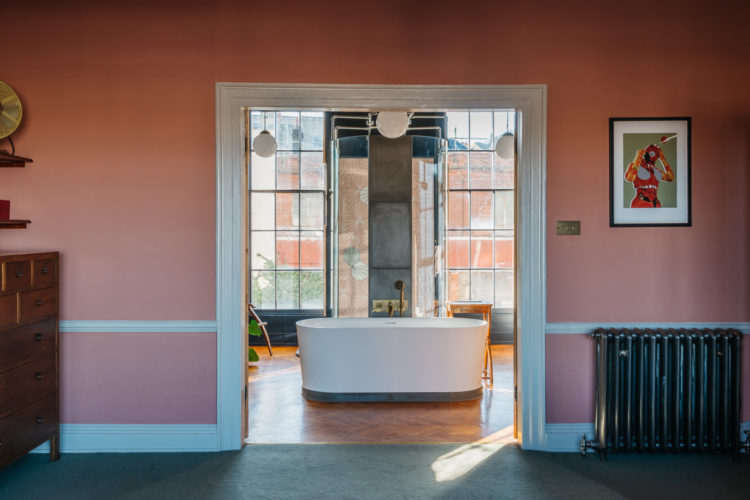
I mean that’s quite a splendid view from the bedroom isn’t it! The bedroom is below so you get a sense of how the rooms flow. The shower is behind the bath in a cubicle that sits between the windows. That has allowed this room to function as a bathroom without compromising the design of the room. Since the house is Grade II listed there may well have been strict rules in place about what was allowed. Sometimes it’s not about adding a bathroom as such but about the danger of a leak ruining beautiful plasterwork underneath. I’m not saying that’s the case here but be aware, if you are looking at listed houses, that you can’t always put a bathroom or a kitchen in exactly the place you deem most logical for modern living as there will be historic considerations to take into account.
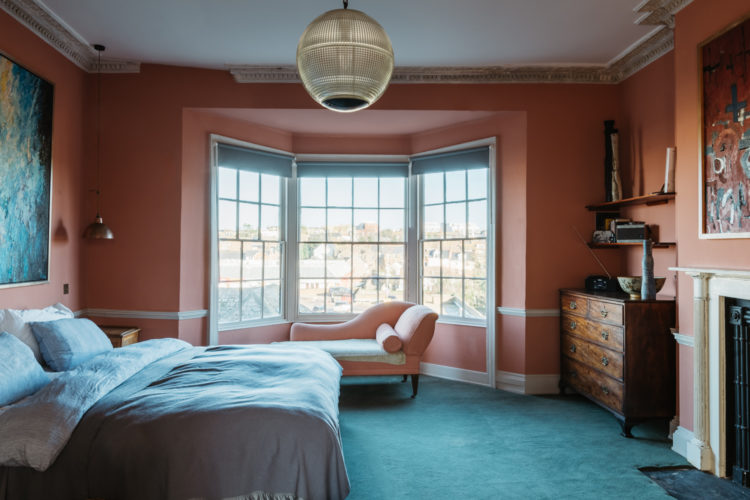
But while we’re here we’ll just zoom in on this bathroom for a second as it’s rather splendid. In the UK we don’t have a tradition of large bathrooms and the only time you tend to find them is when a bedroom has been converted. We did this in the last house and never once regretted it but it’s not always an easy decision as you can affect your resale market. That said, if you are planning to live there forever then you have to balance your way of life and how long you want to be there against what a potential buyer might want. Also if you have four or five bedrooms then you can afford to do this. If you only have three to start with then you are making a decision that you are not selling a family house and, in that case, you need to appeal to a single person or a child-free couple – this might mean an en suite bathroom, a great wardrobe and an office space.
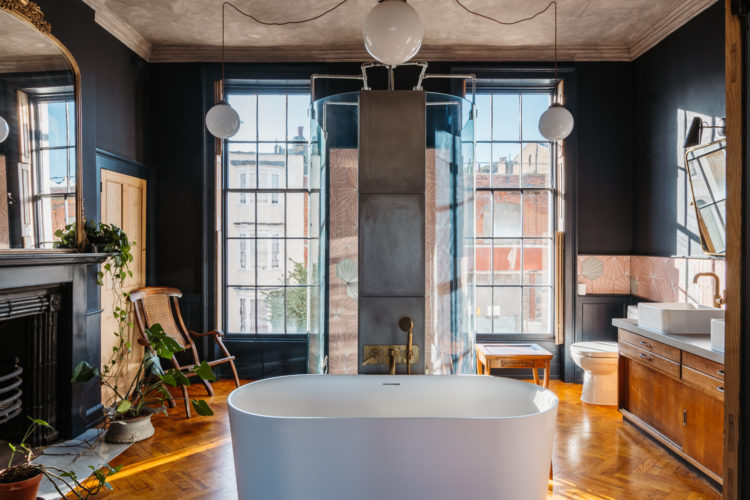
Another point to note is that this bathroom also has a couple of great cupboards in it and that’s worth bringing to mind if you are thinking of losing a bathroom. For example, the bathroom in this house which we have just moved to, is small. It’s an odd-shape and the walls are no more than 2.5m – but they are angled so it makes the space tighter. The point being that there is no space – once the shower, loo and basin are fitted – for lots of storage. We have had to identify another place to keep spare loo roll, shampoo and towels etc. And there’s always more of that than you think. So if you do decide to lose a bedroom to add a luxury bathroom then make sure you incorporate storage for all the bedlinen, the towels, possibly even some off-season clothes (I’m assuming a well-ventilated space).
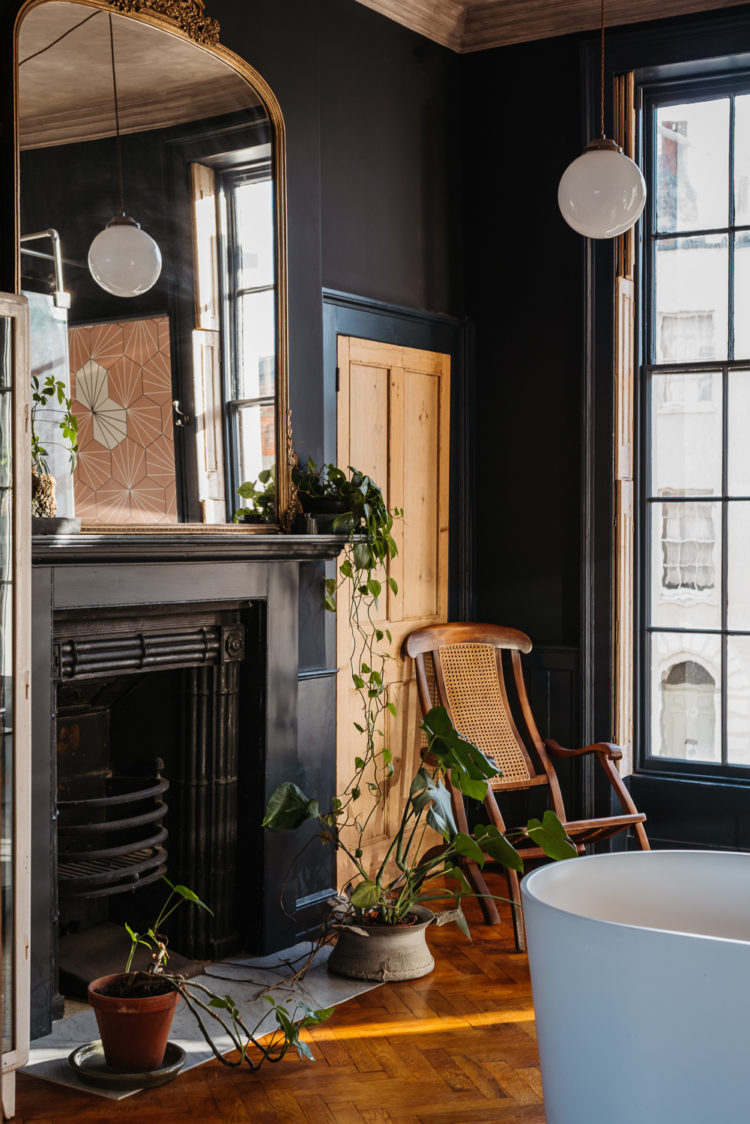
Just going to drop by the other bathroom before we leave. This is classic Victorian with those brick laid metro tiles that never go out of fashion. It’s also a good size as the floorplan details a shower in the corner rather than over the bath – always tricky when there’s a window. That said it’s a short bath so if you want both shower and bath and that’s your compromise you do need to decide if you will use a short bath. We added a slightly short one in the last house (1500 as opposed to 1700) and hardly ever used it. That said we probably wouldn’t have used a long one either so just take the time to ask yourself the question and if you are adding a bath because you feel it would be rash not to have one then decide if you will use it. For the record we have pulled out the bath in this house and will have two walk-in showers – one downstairs and one up. Those are the questions we have asked ourselves and answered.
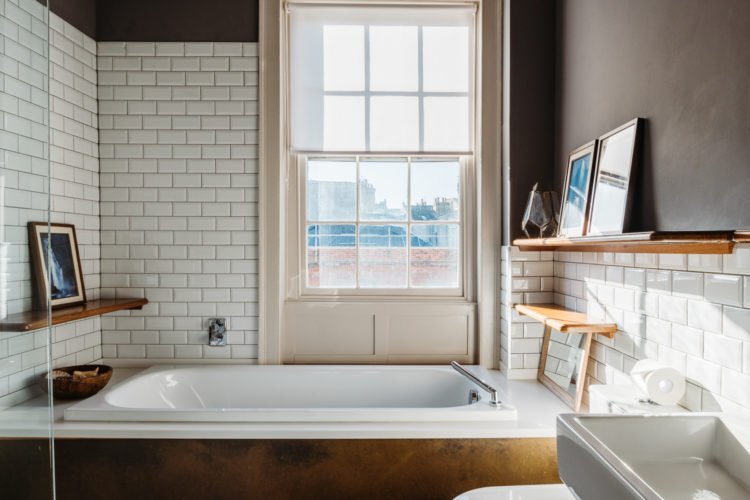
This is just a lovely room view. Plaster pink walls love a bit of dark vintage wood and an old cast iron radiator. It’s a good look and works well in a period property. I keep seeing reports that modern white oak has had its day (for now) and there’s no doubt that if you like vintage furniture it’s more sustainable and works well in old houses.
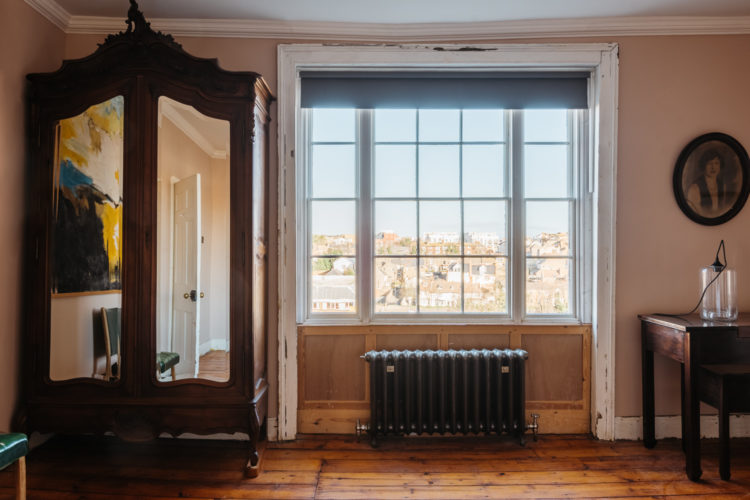
Into the kitchen which is spread over the whole of the lower ground floor with a living room behind it. I like the juxtaposition of the wooden Shaker units and the more industrial concrete worktop. I note also the small ceiling lights rather than modern spotlights. I have just bought similar for this kitchen as the plan is not to have modern spots in any room.
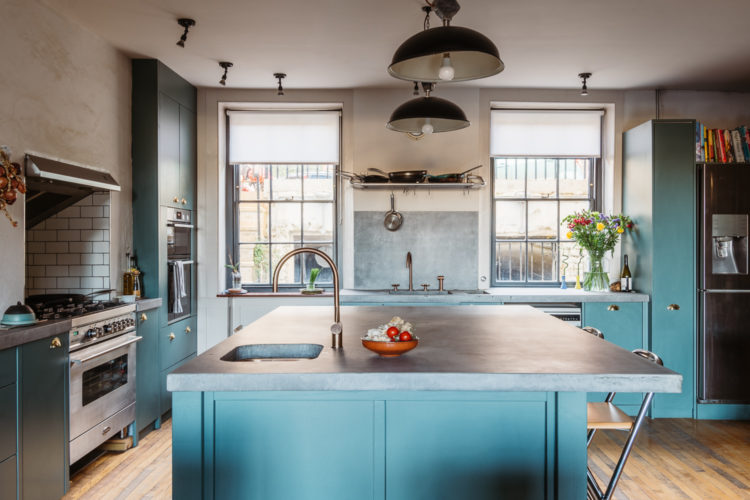
The same room different view. It’s possible the ceiling would look more elegant with flush fitting lights or perhaps it’s a question of lowering the pendants so they don’t interfere. Or perhaps you would have one and not the other. As ever, this is about showing you ideas that might work for you in your space. You can take the parts that please and leave the rest.
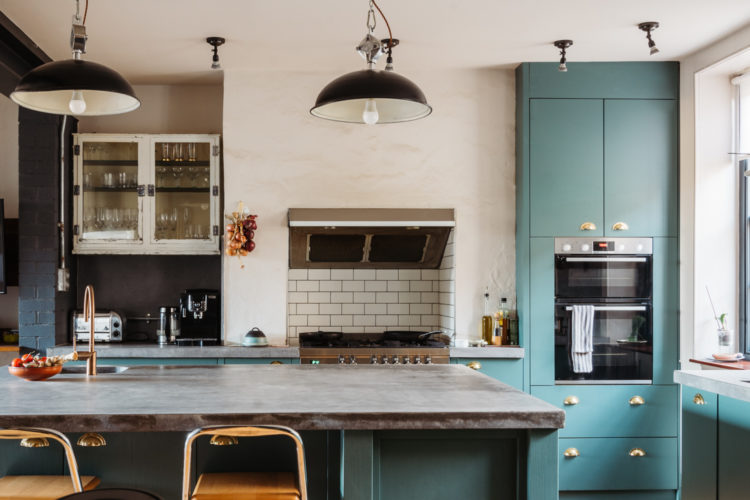
We’ll leave with this gallery wall as inspiration. I love that this a) comes down to the floor and really fills the space and I also love that it’s a biographical wall. It’s a mismatched collection of things that clearly have meaning for the owners and not a selection of ready made prints that have been bought to fill a space.
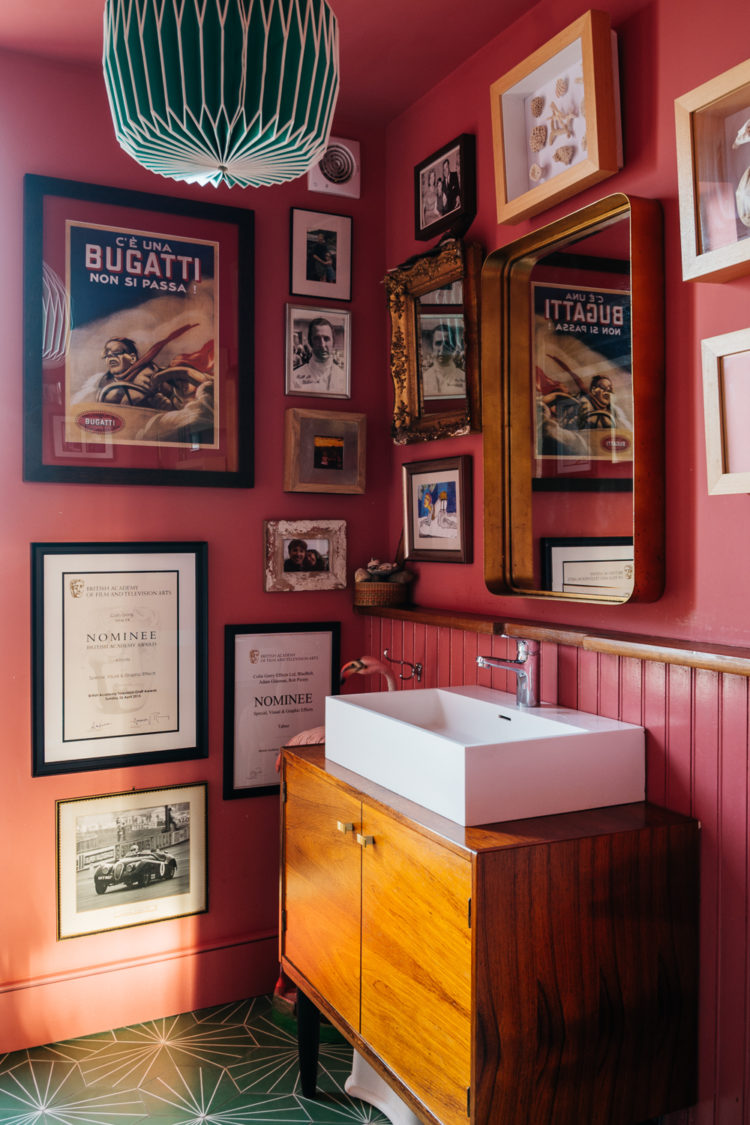
What do you think? Anyone moving to Margate? Or anyone fancy coming on holiday with us? A week in Italy floating anyone’s boat? Or perhaps a few days in Istanbul?





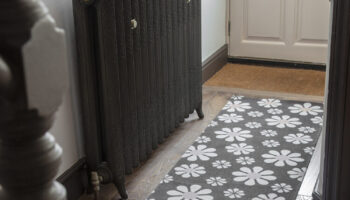
A big YES to gallery walls that have real meaning to those who live in the home. I feel like gallery walls like that–or ones that at least have some meaningful theme–are eternal, while these ready-made cheap ones all over instagram are a fad already starting to fade.
Would love Istanbul. The food is supposed to be sublime.
I love the idea of the huge bathroom but not sure I would enjoy it. It seems like a lounge that has a bath and a loo in it.
An incredibly beautiful house – thanks for showing us Kate! Whilst reading about your reno earlier this week I thought ‘Kate would be such a fun person to go on holiday with’ – your trip abroad is a fabulous idea. A week in Southern France or Italy (Puglia, Sicily, Sardinia all spring to mind) would be heaven. alas I live in New Zealand with two small children so I won’t be coming, but if a nanny and lottery win made that possible I would sign up immediately! The only thing I’d change in this house is extending the cabinetry that holds the fridge to reach the ceiling as it does on the cabinet holding the oven – to me that gap screams dust trap and detracts from the beautiful windows. Thanks for all of the inspiring content this year, a wonderful respite from real life!
Big, beautiful and dramatic – and the BAFTA goes to..?
Love the idea of a trip abroad with likeminded people and a taste of la dolce vita in Italy would get my vote.
Lovely house!
I have a steamer chair (which I re-caned myself) the same as the one in that gorgeous bathroom – wish I had the bathroom to go with it!
One thought about the bath/no bath debate – doing away with it is fine if you don’t use it, but if you’re at a stage in life where grandchildren are in the picture and they come to stay, a bath is almost essential! Believe me, washing a toddler in a shower cubicle is not to be recommended..!
We replaced our bathroom just before Covid – we had lived in the house 14 years and used the bath twice. The bathroom is huge and there was room for a bath, double shower, basin and loo so we did go ahead and put another bath in. I thought I might use it more as it’s so nice – I’ve had 1 bath in it! But on the grandchildren issue – when my children were tiny I had a friend who only had a shower and she used to fill up a baby bath using the hand shower, stand it in the shower unit and bath her children in there. My children thought it was wonderful.
This is a great house. I live in Sydney ( so I won’t be coming on holiday with you all unless you want to visit me) but I have a friend who moved to Margate and loves it. After the eye watering London prices we have got used to on Fantasy Friday this house seems quite reasonable – can we keep the BAFTA nomination?
This house is a true gem, it’s got some great things I’d keep but lots of potential to change things too e.g. lighting! I love the pictures in the loo going right down to the floor, a great trick to get the eye moving up and down in interest! Margate or otherwise know as “Shoreditch on sea” is such an up and coming area and a foodies heaven as so many Londoners have opened restaurants down there. Dreamland has been totally renovated and is on the map for great concerts (just booked my Tom Jones tickets yesterday for June) I have a holiday home just a couple of miles away in Broadstairs so know this area very well and absolutely love it . If I was in a position that I could leave my main home in Surrey and move down permanently I would snap this up!
Love the trip away idea as well, would love to meet yourself and Sophie and like minded people who all share the love of all things interiors! x
As one who loves to luxuriate in the bath, even though it is too short, I prefer the short bath with its sloping back, just right for a lay back and relax. How can one relax in that big oval? Cheers from Canada!
In the last picture it looks like there is a “step” underneath the basin unit which is usually for children to wash their hands, in which case the small bath is a good idea.
The only thing I would change is the kitchen ceiling/lights but do not like sunken spots much either so it would be an interesting exercise. Otherwise I think the house is gorgeous and could happily live in it as it is. The large bathroom is heaven.