So in contrast to yesterday’s public service announcement, today is a sponsored post, as I wanted to tell you about my trip to LA to visit the latest project by MINI LIVING, which is exploring the concept of modern city living through a series of urban cabins. Each one is designed in partnership with a local architect to make sure there is a connection to the city in which it is located, and it’s about finding new ways of living in small and shared spaces.
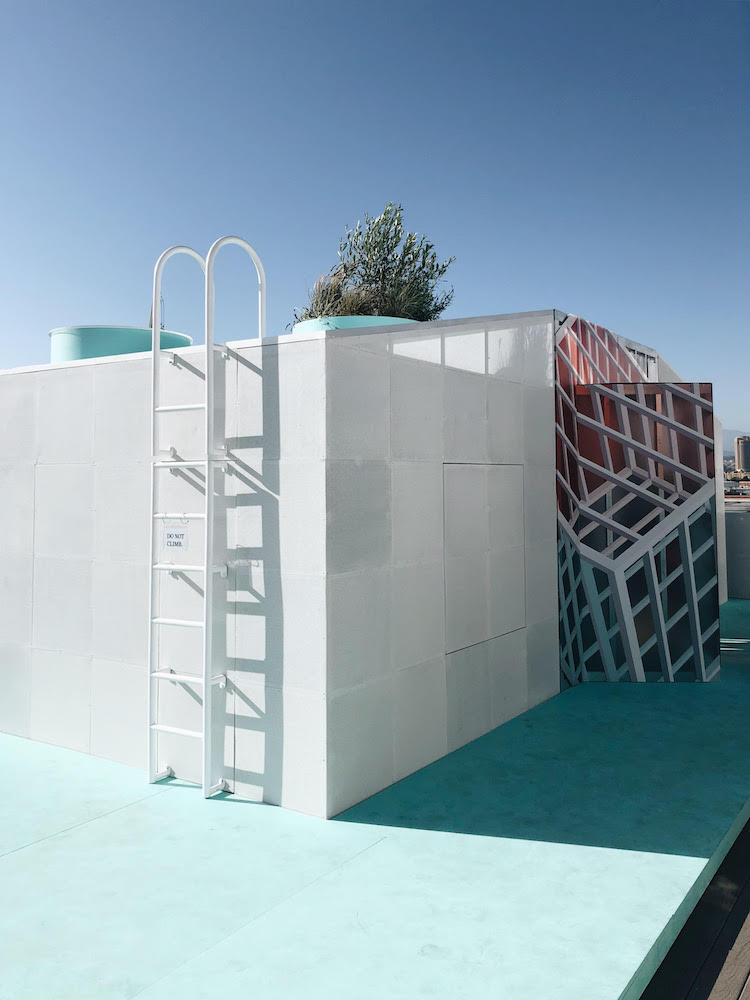
Figures from The United Nations show that in 2016 around 54.5 per cent of the world’s population lived in urban settlements, and that figure is expected to rise to 60 per cent by 2030, with one in three predicted to live in cities of at least half a million inhabitants. With many of us living in increasingly smaller spaces (and I’ve mentioned before that UK new-build homes are smaller than any others in Europe), the need to create smart high-functioning homes is becoming more urgent.
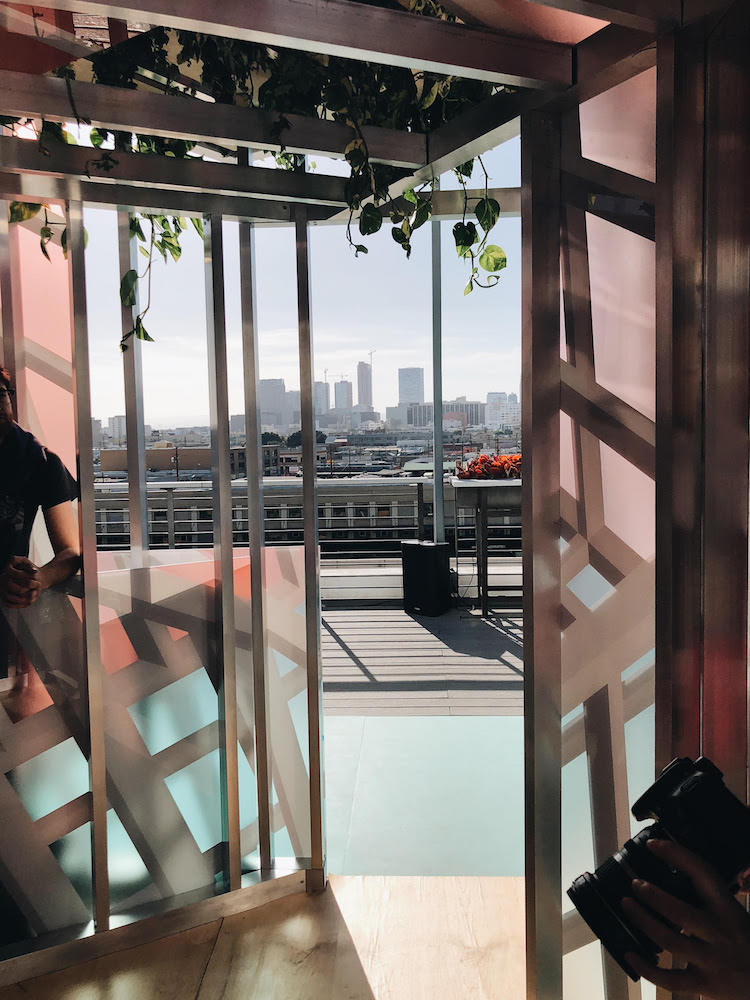
Cities such as London, New York and Shanghai are all becoming overpopulated, which has an impact on housing supply – not just creating it – but finding the space to put it in as well. MINI decided to come up with five so-called urban cabins which would reflect the cities in which they were created, while answering the need for small living spaces.
Each cabin is around 15sq m, which is pretty small – around 160sq ft – but as you will see from the pictures, there is room for a bed sitting room, a bathroom with a shower, and a tiny kitchen with sink, hob and oven. Basically everything you need and nothing you don’t.
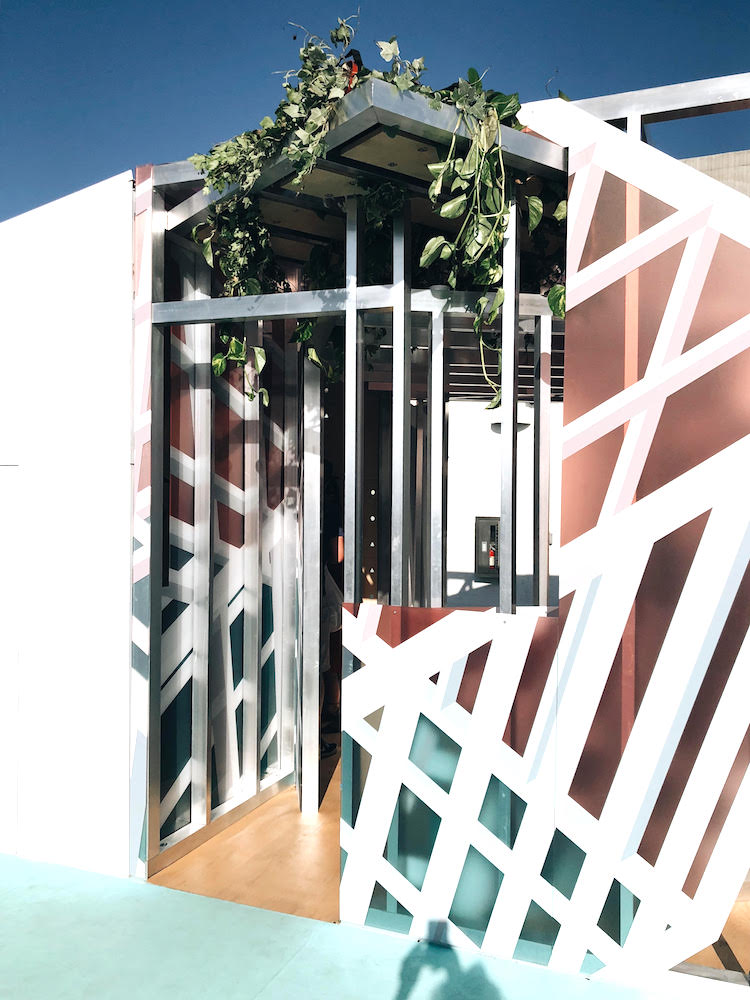
The LA cabin is the third in the series, and here the theme was growth. In London, the idea was to reflect the capital as a vibrant city that mixes historical buildings with modern structures and is known for its innovation. The outside cladding reflected the buildings that surround it, and the library was a symbol of the city’s cultural richness. When it was revealed at the London Design Fair last year, visitors were encouraged to both bring a book and take a book.
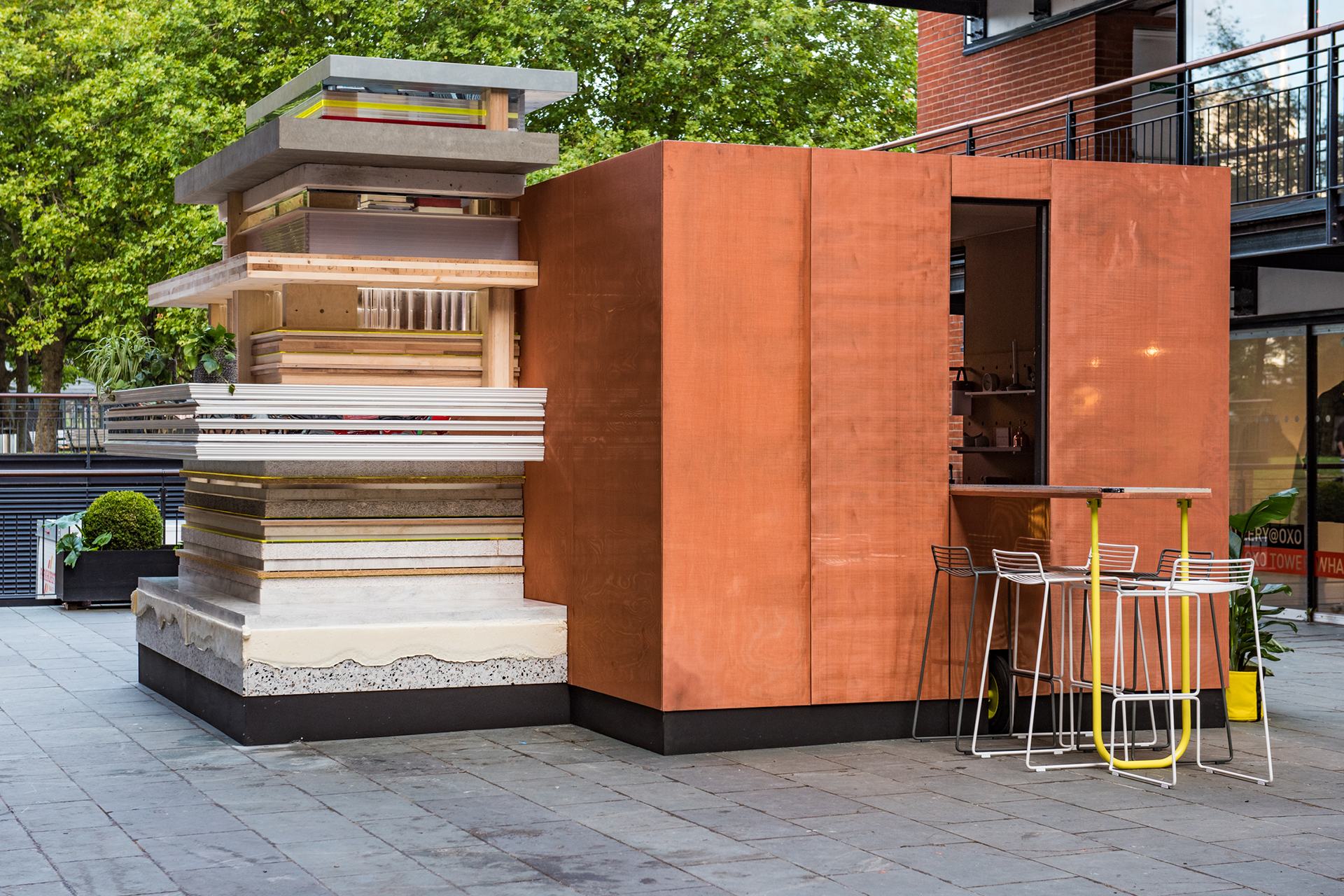
The London architect, Sam Jacob, concentrated on the kitchen, because he felt you see cultural differences best in that room. He also created a micro-library, as he wanted to address the issue of the decreasing use, and increasing closure, of our public libraries.
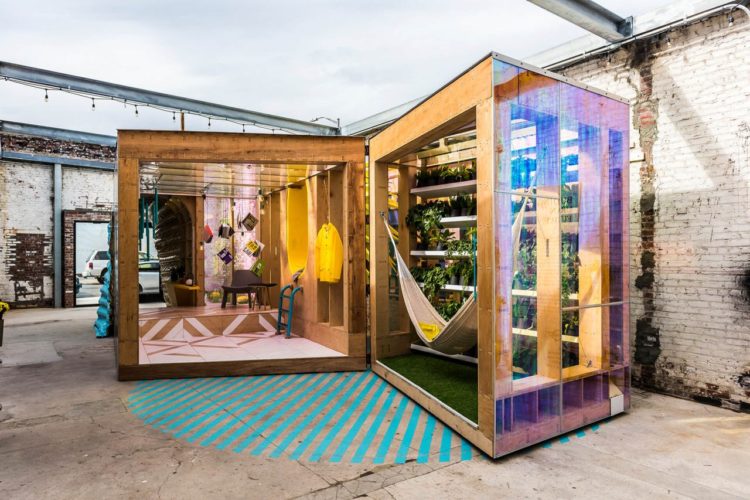
In New York, where the cabin was created in partnership with Bureau V, and where 8.5m people live in just 200,000 acres, the colourful exterior was designed to reflect the cultural melting pot that is the Big Apple, which has always been a magnet for migrants.
Here the main room was designed as a cosy nest where you can retreat from the busy city outside, and a mini garden with a hammock echoed that feeling. Rather than a book swap like London, visitors were encourage to write down their hopes for their city, roll them up and stick them in slots in the wall.
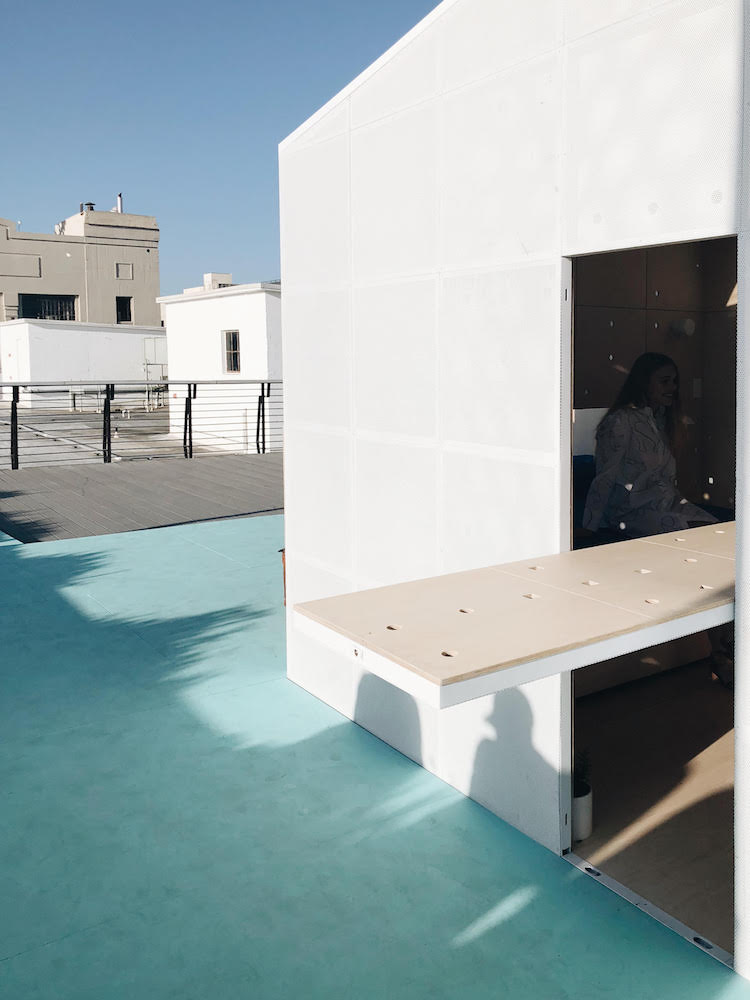
And so we arrive in LA, where the theme was growth. Both literally – the roof has been pressed into service as a garden where you could grow vegetables or herbs or maybe just flowers to counteract the urban sprawl – and metaphorically – the shifting walls and shared outside spaces were about “growing” relationships with neighbours. The cabin was placed on a turquoise panel designed to suggest a swimming pool.
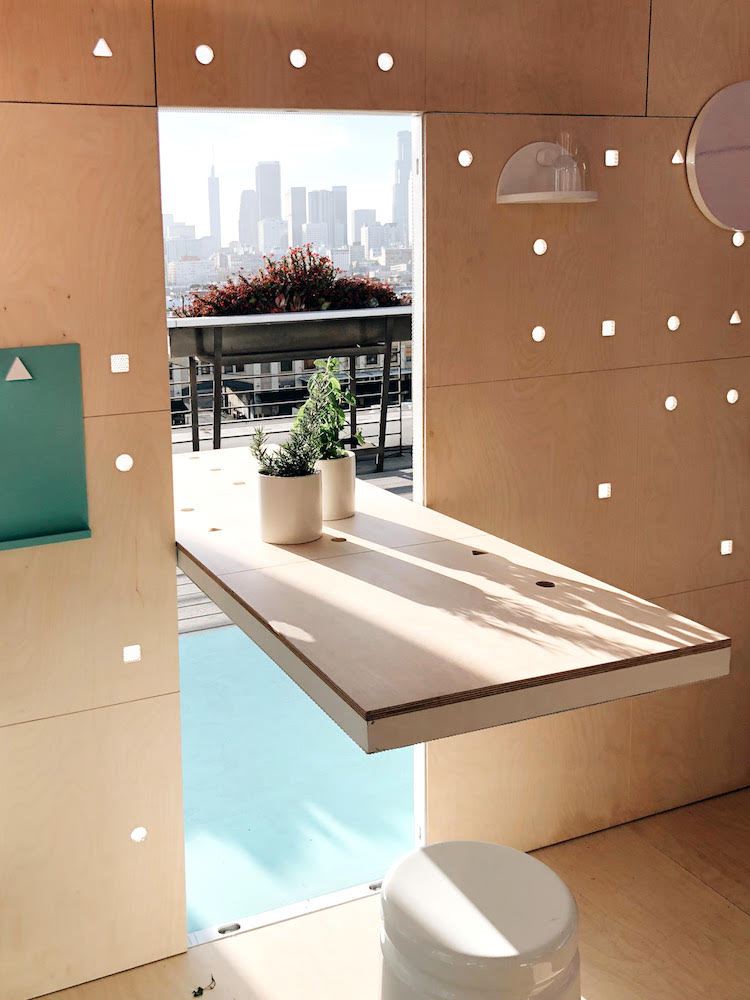
Now it has to be said that living in small spaces is definitely easier in hot countries, because you can make the most of the outside space. For example, the ladder that enables you to climb onto the roof also swings round to the inside where it becomes a towel rail in in the bathroom. The wall in the bed-sitting room flips outwards to become a table that works both inside and outside – or just a window, and the wall behind the bed opens up so you can slide the bed back and sleep under the stars, or maybe just sit and chat to the neighbours.
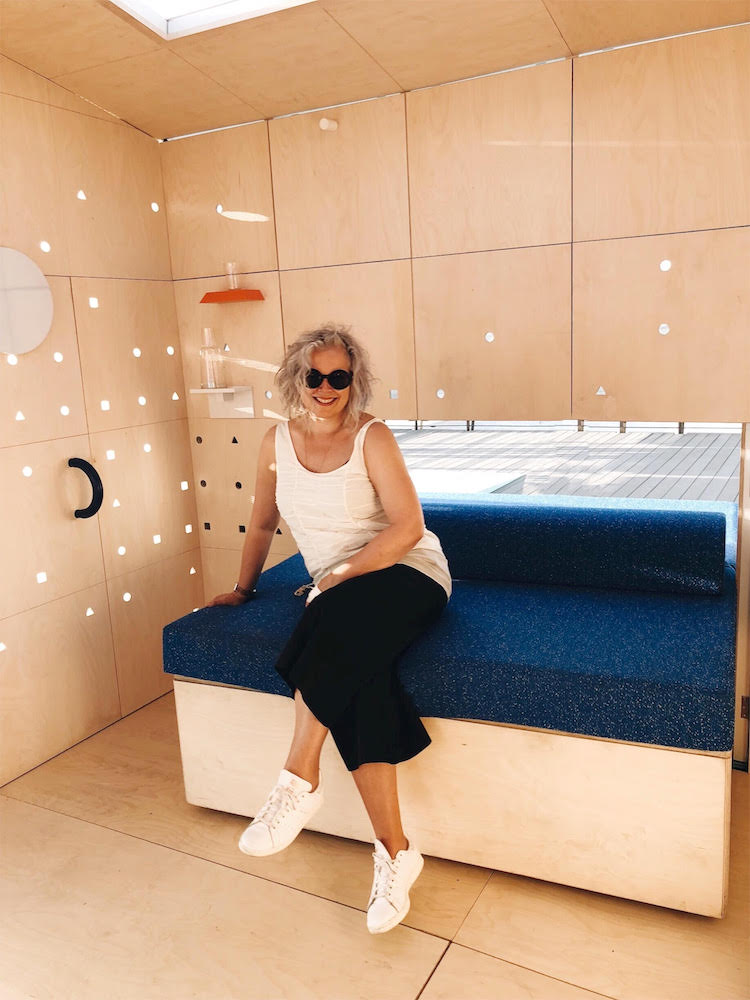
The holes in the walls are partly decorative – to let the light in – and partly so you can put pegs in them to hang clothes and kitchen items on. You can move them around to suit your own needs. In the LA cabin I was amused to see a rolled up yoga mat hanging on one wall.
For the moment it remains a concept. MINI LIVING wants to explore the creative use of space to try and come up with real solutions for how we live and work in our cities. The urban cabins are also meant to be fun and to inspire conversation, but you can’t as yet buy one to live in. However, a lot of the themes that are being explored here will be implemented in the first fully operable MINI LIVING co-living hub in Shanghai which will open next year.
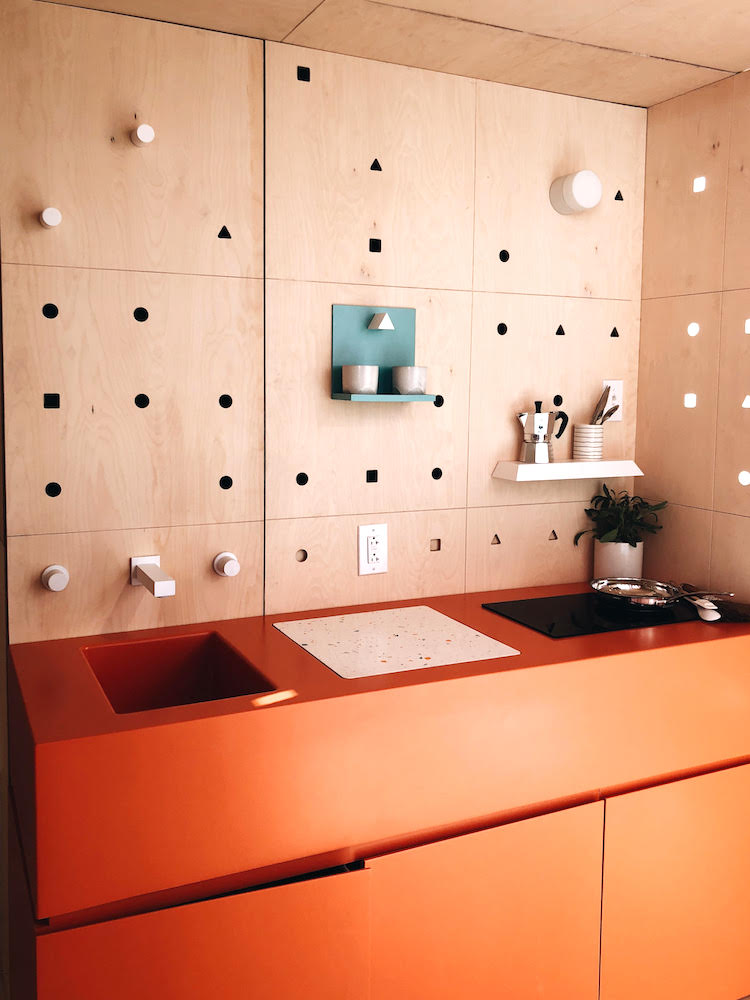
Corinna Natter, designer at MINI LIVING, said: “When we travel to different cities we are impressed by how the differences shape our experience and how they make us feel.
“The urban cabins became a testing ground for how visitors in different locations respond to our designs while providing us with the opportunity to learn from various cultures, traditions and habits for the future.”
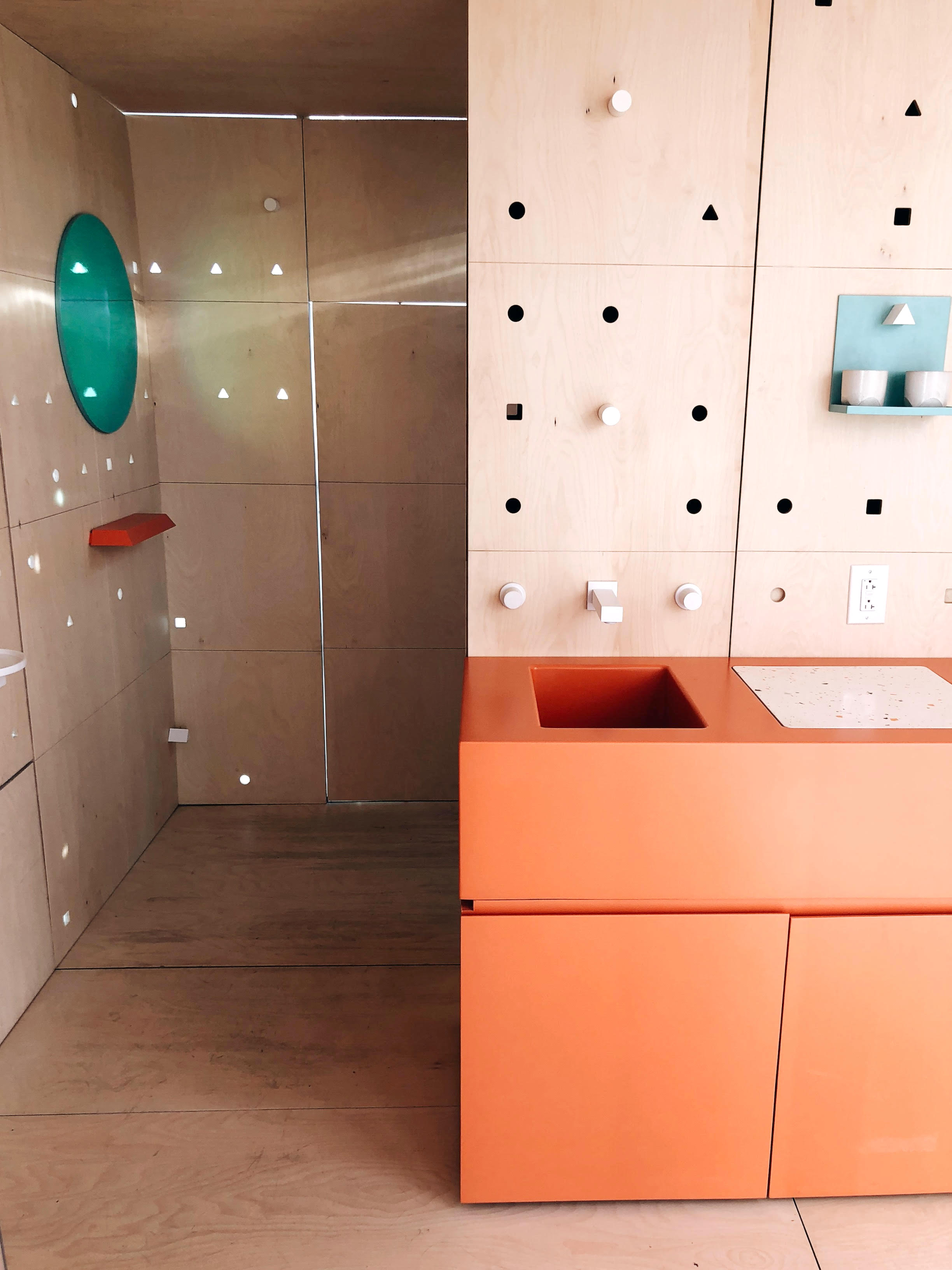
I have to say it was fascinating to visit this cabin and see how each one is different from the last. And although it’s just a concept, it gets the conversation going. It’s interesting to be forced to consider what you really need to be happy in your home as a bare minimum. And how much of what we have is just stuff.
MINI also make the point that the more connected our world becomes, the more style and taste transcends borders. While on the surface it can only be a good thing that we are all connected, the company also makes the point that this means that our cities can start to look the same.
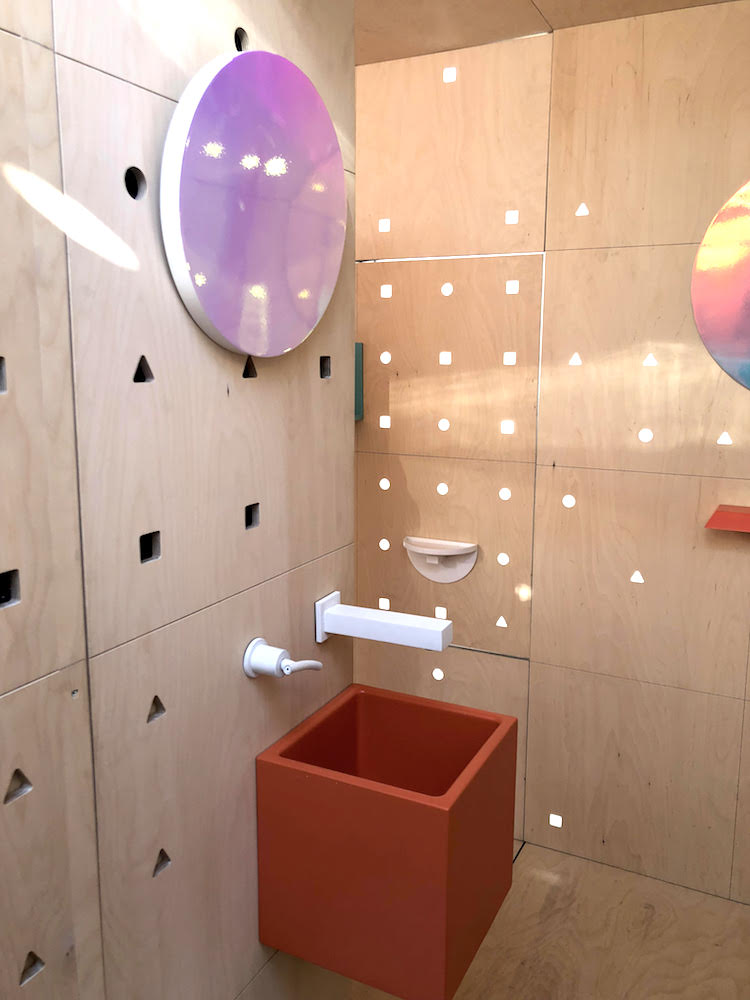
And certainly, walking around some of LA’s shopping streets I saw the same high-street names and coffee shops that I see in London on a daily basis. The idea behind the urban cabins is that each one retains some of the cultural and local identity within the big connected city in which it finds itself.
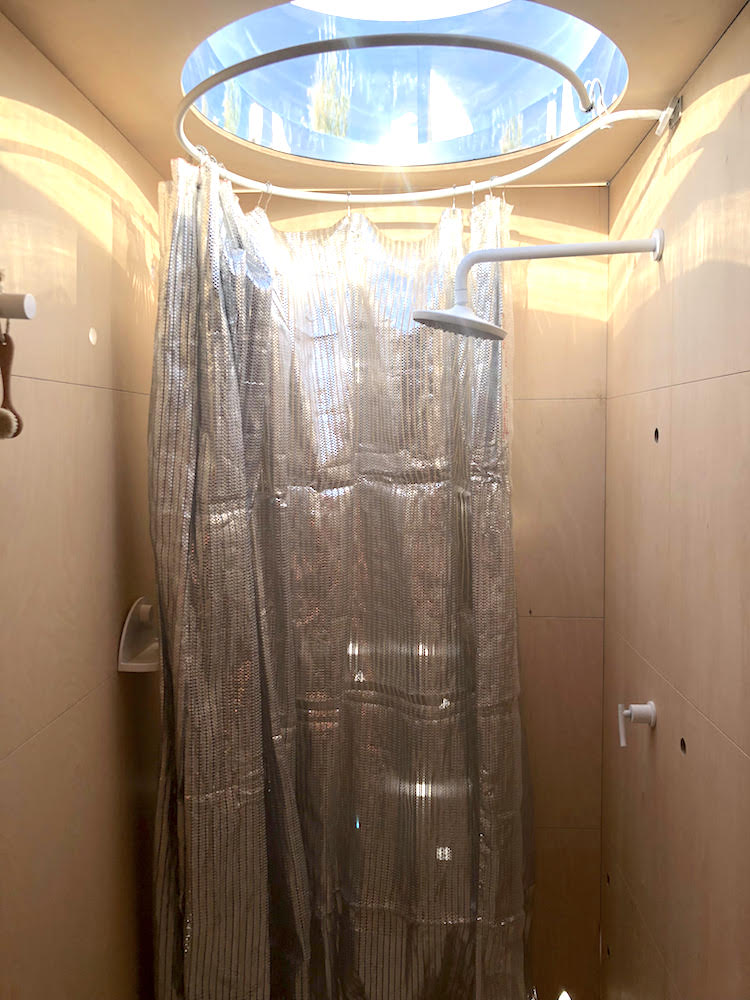
What do you think? I remember 30 years ago living in a tiny chambre de bonne in Paris that was a similar size and layout to this urban cabin. You came in through the front door and to the left was a tiny kitchen with a short bath at one end – the sink was both for face washing and plate washing. The room to the right was the bedsit – there was no room for a sofabed but I made a chair bed from pieces of foam and throws and had a tiny table and two chairs. I adored that flat and lived there for nearly a year without once clapping eyes on any of the other five residents on that floor or the five storeys below me. Which is typical of big city living but something that MINI is hoping to change with the global village it is building around the world.
MINI LIVING paid for my flights to and from LA and my hotel for two nights. They asked me to write about my experience of the cabin in return.





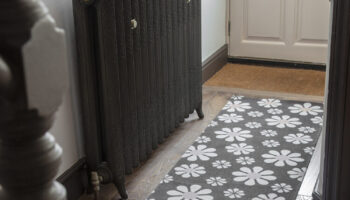
Hmmm… this leaves me cold. I’m sure the flat you had in Paris had far more charm Kate. Interesting as an experiment yes but no more than that. Where is the warmth and comfort? One for the Hipsters I think. Urban wendy houses for adults methinks-sorry!
I could not live in a space so small – however beautifully designed!! Hurts my elbows to think about it!!
Very clever, but not, I think, very practical. And, I expect, very expensive.
As for myself, I would go mad in a space that small.
Some of these are nicely designed. However, I can’t see how the concept would work, practically speaking, in any large urban environment. Seems like the real function is glamping. Where is the infrastructure? Heating? Water? Electrical and gas hook ups? More importantly, where would such cabins be installed? In New York, where I live, Central Park? The sidewalks? There already exist tiny spaces in New York ; they’re called, rather romantically, “studio apartments”, and can be anywhere from 250 to 450 square feet, and often rent for at least $2500, to $3500 per month. So the real issue isn’t how much space you have in a large city, especially one like New York, where land is finite; it’s how much you have to pay for that space.
This definitely is mini living! They tackle the misconception of just how many items we need to live with.
Functionality is very important, and the space in LA definitely looks the most functional. Would you stay in a similar type of space again Kate? The emphasis on community makes it more attractive, especially to the younger generation looking to connect.
I think it is a solution for those who are “out a lot” so possibly the young? They are not “homes” , they are places to dwell briefly. The quality of the design and finish should be of utmost importance.
very interesting Kate and does indeed make you think about what we actually ‘need’ which when working in this industry you often tend to forget! I also think the turquoise base layer gives a genius trompe l’oeil effect for the LA climate and all round LA vibe
The LA cabin looks very clever and very attractive, the London one seems to work least well from the outside, but perhaps the London designers are actually being more practical, because I assume that in order to shoehorn a lot of people into a small space, the shoeboxes need to be stackable?