Last week I promised you a full tour of this house which belongs to a client of mine who I helped a couple of years ago. I don’t tend to show you their homes that often, partly because often there are no photographs and also because the way I work is that I made a lookbook of ideas and suggestions and then people do things at their own pace as their time and budget permits.
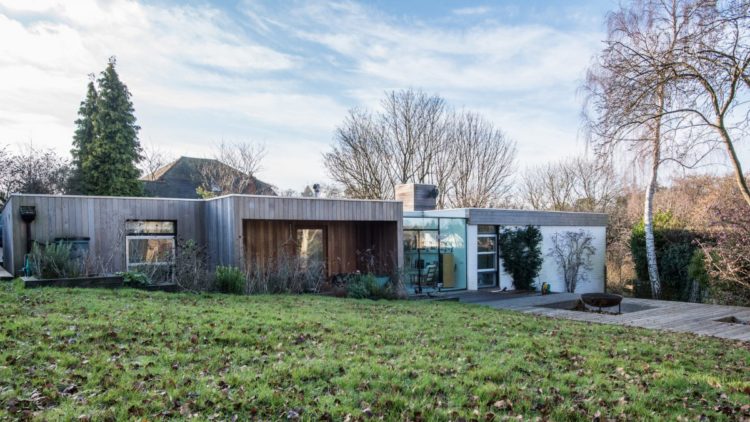
However, when I saw these pictures on the fantastic Shoot Factory listing it as one of their locations to hire I thought: “I know that house.” And so I do. I contacted Victoria and asked if she would allow me to showcase it on the blog and tell you all a little bit about the process and she agreed. So come on in….

They had moved from a Victorian house in West London to this modern house in Berkhamsted and Victoria was worried that all their existing furniture was a little bit too traditional for the clean lines of this building.
“My husband had grown up in a single storey house that his father had designed in the 60s, having been inspired by Philip Johnson and Mies Van Der Rohe. His parents’ house is filled with a lot of iconic furniture – Eames, Le Corbusier, Knoll – which they had collected over the years,” she said.
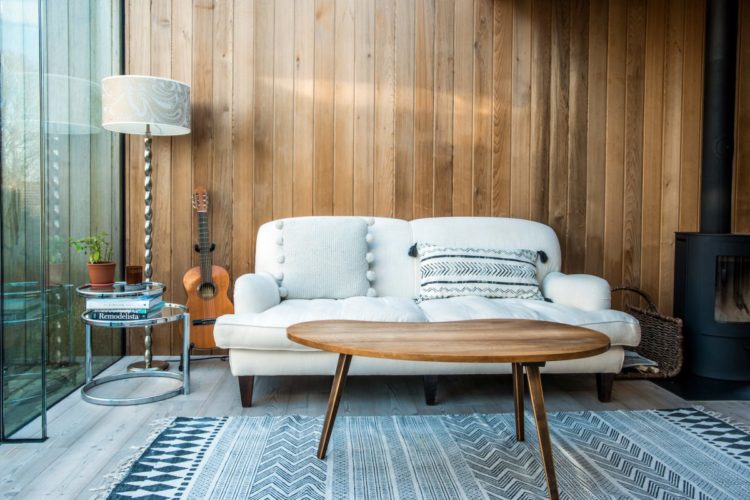
“A lot of these pieces have become fashionable again but what was inspiring was that they had survived through all the trends of the previous eras and, in the long run, they save money because they last so long.”
When they bought the house it didn’t need much doing. The kitchen, below, is Ikea with that gorgeous polished concrete worktop and light wooden floors throughout.
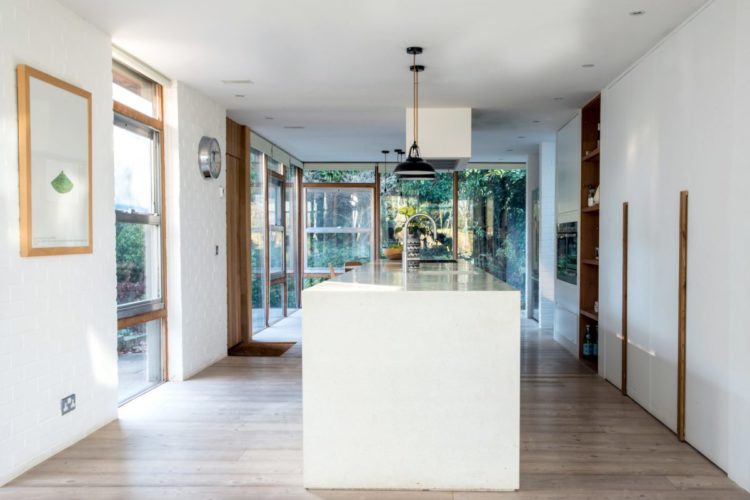
“The house already felt quite Scandinavian and we both like that monochrome style. Also there are so many floor to ceiling windows that we wanted to keep the inside quite calm and let the outside do the talking. The main temptation was to start again with the furniture. Some of it just needed updating from 10 years of children, but some of it didn’t go with a modern house”
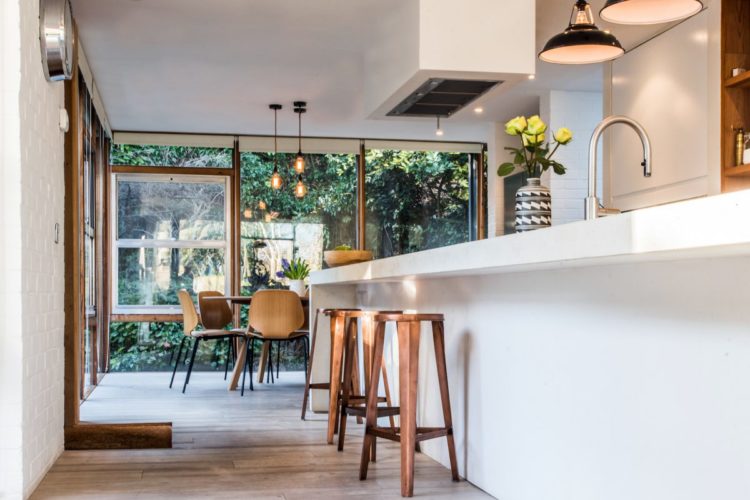
And that’s when I turned up! I’m tempted to make a joke about wearing my pants outside my trousers like Superman but no-one needs that image in their head so let’s just go with; I arrived fully dressed on a train where Victoria met me.
My brief was to help with furniture. I am always keen to see what people can keep rather than chucking everything out which they so often want to do in a new home. I also spend time looking round the whole house and deciding how each space should be used so that none of it feels wasted. I’m going to let Victoria speak again, not for a trumpet-blowing exercise but so you can see how the consultation works.
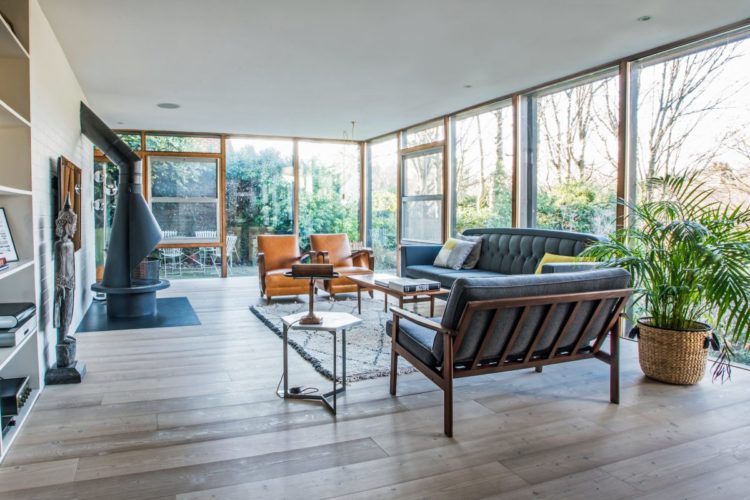
“We had only been in for three weeks when Kate came but she was able to see which pieces worked and where we needed to make updates. My favourite area is the glass music room at the end of the kitchen (second picture from the top). Having spent six years with toddlers in a basement kitchen, there’s nothing I enjoy more than sitting down with a cup of coffee and the papers soaking in the light.
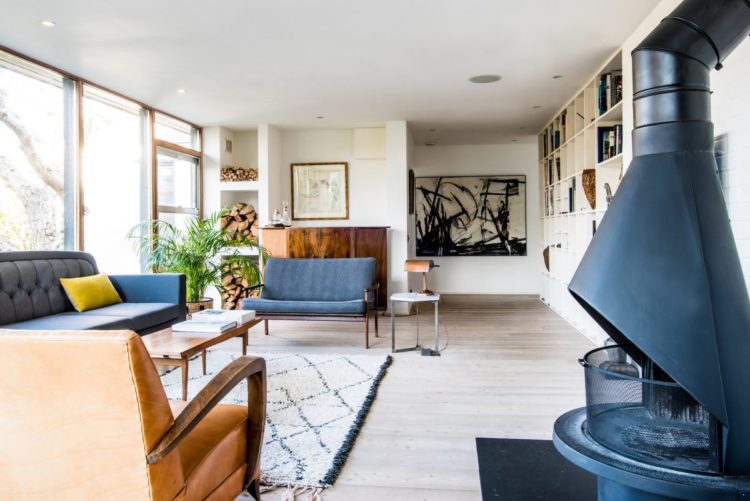
“I also love the corner of the main sitting room with the chess table. The table was passed down to us from my husband’s parents but Kate suggested adding the two stools and the pendant Lee Broom crystal light bulb, which gave that corner of the room a function rather than it just being a corner with a table in it.
“It’s a large room but Kate zoned it so that we have the chess area, a main sitting area and the bar at the far end. I was quite keen to get rid of the bar but Kate insisted it stay stressing the importance of having interesting and different pieces in a home. My husband was delighted.”
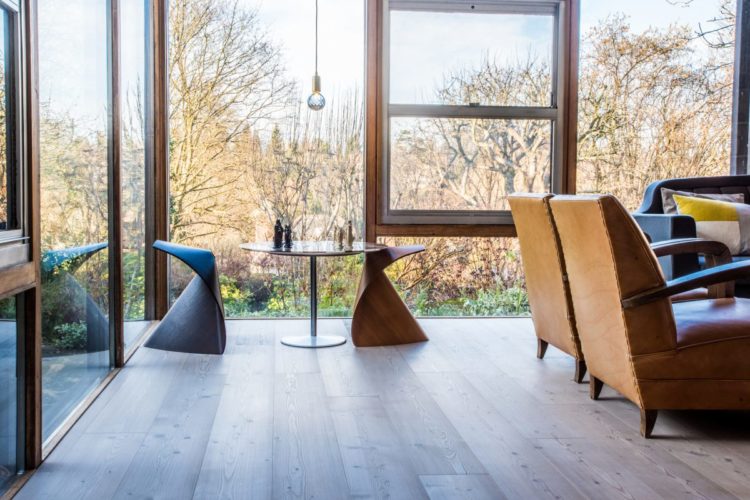
“We’ve been here for two-and-a-half years now and there are always tweaks but largely I love everything we have done. One of the biggest lessons I have learnt is to save for the pieces that you really want because if you buy a cheap alternative you invariably end up wanting to change it in a couple of years.
“Kate said that furniture that has a story or some history helps create the soul of a home and I couldn’t agree more. I’m so glad that we decided to keep some of the pieces that I had initially thought we would get rid of.”
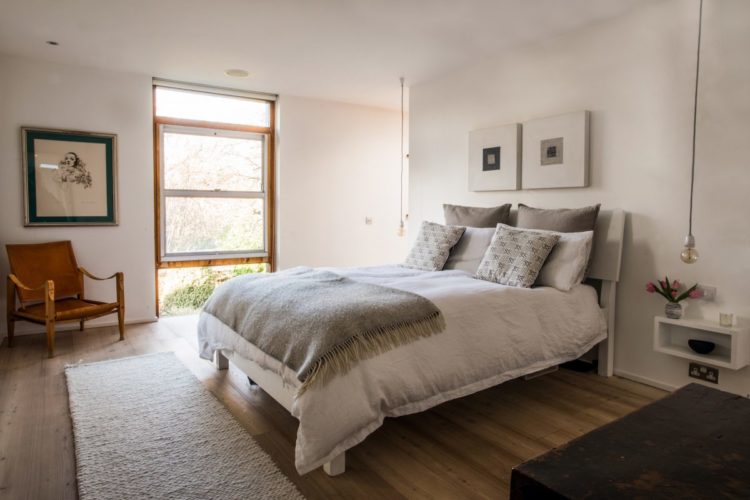
So that’s about it really. I remember seeing this house and falling in love with it. If I was ever to live in a modern house then I could happily live in one like this. It was all about finding the balance between what they had, what they wanted and what they needed. Not necessarily in that order either. But also about using the space to its best advantage.
I remember they needed sitting room furniture and they had the little two seater sofa which has been recovered, then I suggested two leather armchairs (which I think came from The Old Cinema) and the Norman Copenhagen sofa, which has long been a favourite of mine and which gave them masses of seating space without crowding the room.
It was a joy to be able to help them with this house and a thrill to know that it’s been earning its living doing a couple of location shoots as well. And if anyone wants any help with their own homes then do get in touch – I can’t take on anything new until September as I must finish writing this book which, vexingly, just doesn’t seem to be writing itself. I know. Who knew? And if any of my other clients, whose homes I have helped with and who read the blog, would like to be featured then let me know. Let’s do some pictures.
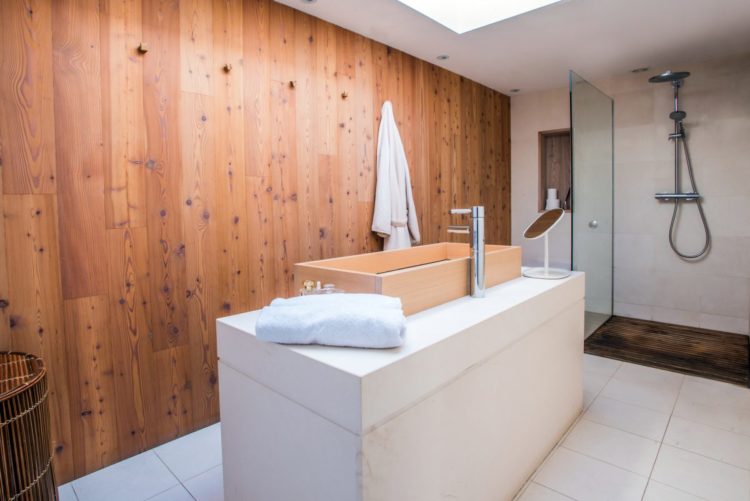
I hope you don’t mind my little indulgence this week and I hope, more importantly, that you have enjoyed this house tour. If I could I would spend the rest of today sitting in the chess corner admiring the view although I would need to swap it for backgammon.





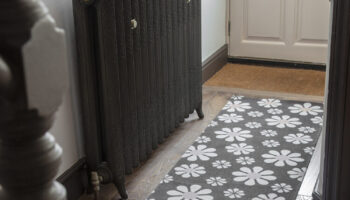
I now have a yen to leave my basement kitchen and move to Berkhamstead… who knew such gems existed? I love what you and Victoria have done.
PS Kate came round to mine to help with an overhaul. The process was very much as Victoria and she have described. I didn’t want an old-school interior decorator who would give everything a prescriptive ‘look’ that would work well for photos on their website. I wanted guidance, handholding and encyclopaedic good taste. Which is what I got. I very much ended up with what I wanted from the off and it’s quite ‘me’, but the best version of that.
Kate, oh, Kate! Can’t believe you were holding out on us. This house is a jewel. Thanks to Victoria for allowing us in. Thank you for walking us through the process. Awesome tour.
PS: I know you are up to your ears with the pesky book that refuses to write itself, but can your next book be about house tours of your clients?
ooh that would be fun wouldn’t it… it isn’t but perhaps the one after that….
This home is wondrous. The breathtaking views through virtually non-stop windows; just the right amount and style of furniture…it all adds up to a home that oozes comfort and joy. Thank you both for sharing today’s beautiful house. You’ve made my day. Cheers, Ardith
Gorgeous and peaceful home.
Kate: I think it is fabulous and fully ascribe to buying the right piece and not the cheapest. Can’t believe people spend so little on a sofa when you use it daily and do much on a car you use so rarely… when we move I will call you…. fancy a commission in Florida in about two years? ?
Oh yes I’m in!!
I don’t mind at all, in fact I would have been happy to read a whole lot more about the process. I love discovering how a house has ‘come together’ and the rationale behind the design decisions. This one is particularly stunning, not least because it is such an unusual building – more please!
Beautiful. It looks so restful and homely, especially for a modern house. The addition of the stools and lightbulb really works to give the area a purpose, but how functional are the stools? It looks as though the top of the stool is touching the table in the photo.