Gooooood Mooooooorning Everyone and welcome to this week’s edition of 10 Beautiful Rooms. This week we are focusing on the work of Architect Your Home. This is a service that was set up many years ago (I first wrote about them for The Independent so it’s ages) and offers a pay as you go architect.
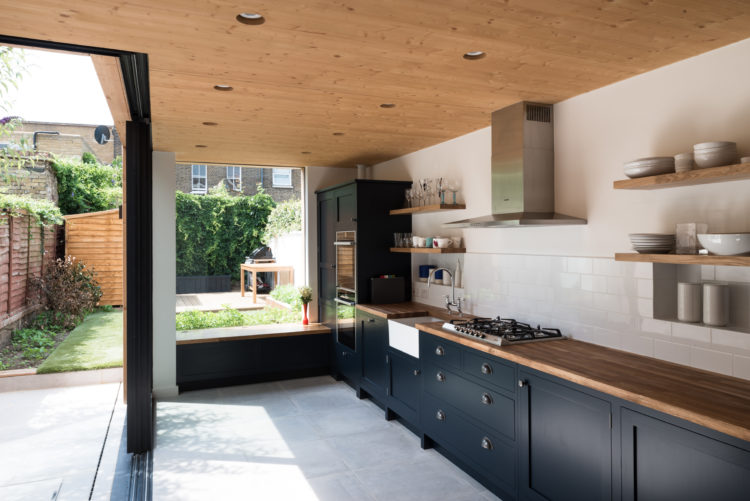
It’s such a clever idea because architecture is an expensive business but perhaps you know exactly what you want but you just need some drawings. Or some validation of your plans. Perhaps you don’t need drawings but you need some ideas. Or maybe you just want someone to deal with the local council and get all the necessary paperwork and consents done for you.
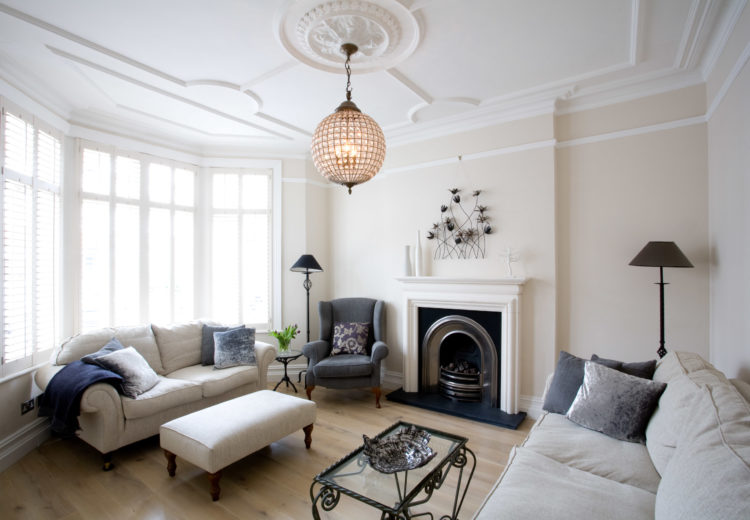
Or maybe you need everything. Well Jude Tugman came up with this flexible menu of options to help you through and potentially save you money by helping you avoid mistakes and help you budget as you will exactly exactly what you are in for before you start.
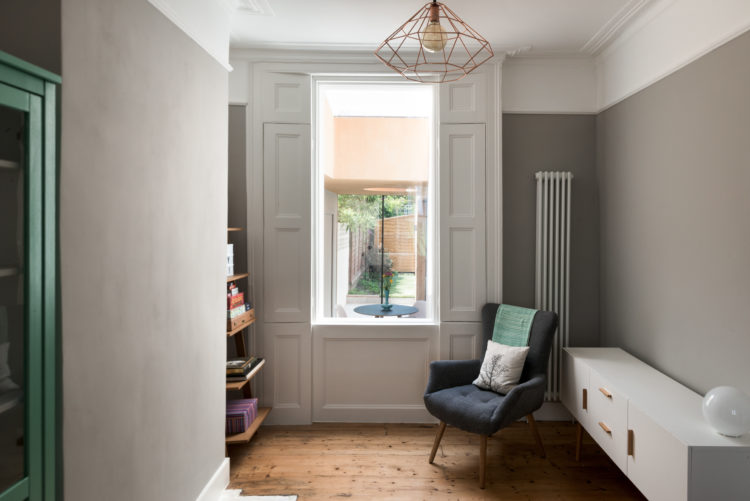
They work with a list of 21 architects and designers around the UK (no this is not Londoncentric but it is UKcentric) and the first step is a visit to your home or project. They’ll do some hand drawings and talk through the various ideas – probably coming up with something you hadn’t thought of.
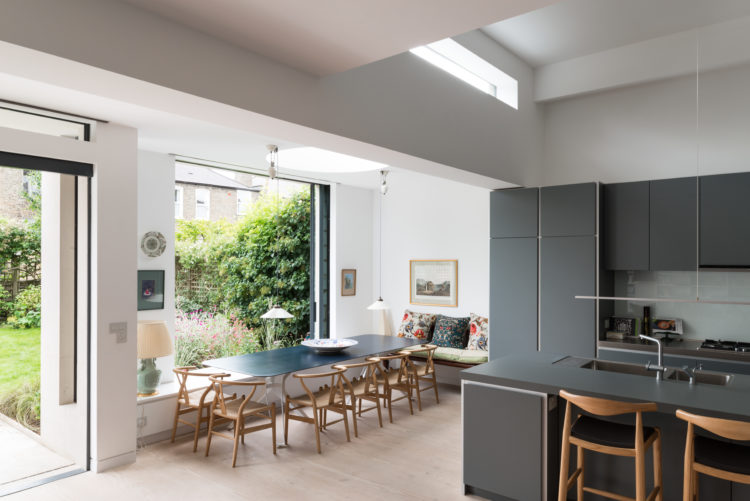
I remember interviewing the company many years ago – at the time one of the team had a rowing machine installed under the floorboards in his hall which was a complete space saver and meant it would completely disappear when he closed the trapdoor on top. They are often in favour of moving internal walls to create spaces that work for the modern family. Note I said moving, not, necessarily, REmoving. I’m all in favour of walls personally.
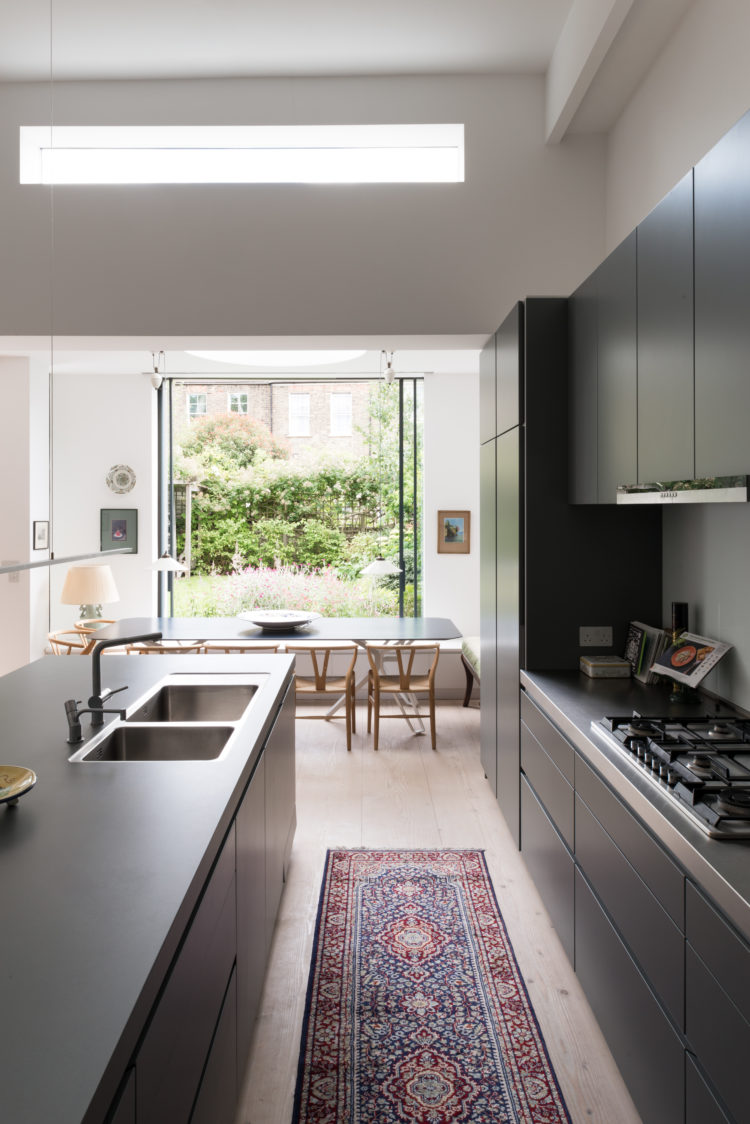
Anyway, this first visit can be either four hours or seven depending on the scope of work you have envisaged. After that you can stop there or commission a full set of drawings. These will vary enormously depending on whether you are planning to do something within permitted development, need permission or need drawings detailed enough to put out to tender – basically a diagram of instructions for a builder.
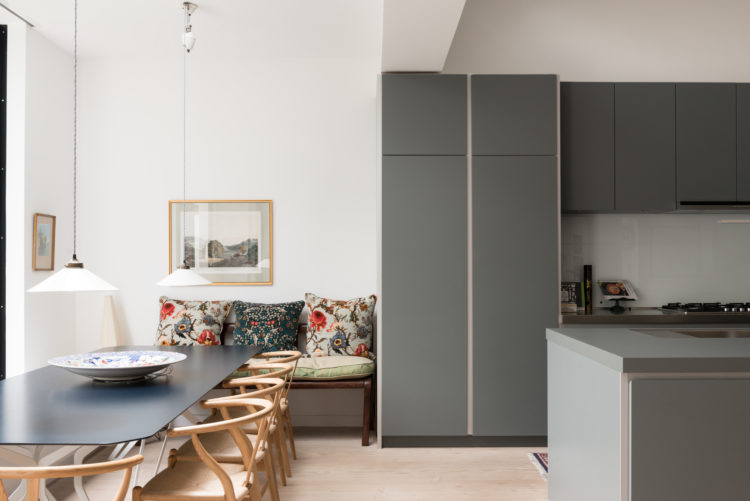
A half day visit costs £599 but is designed to stand in isolation. You aren’t committing to paying an architect the full fee (usually ten per cent of the budget) and you can just park the idea until you have the money. Or even weigh it up against selling the house and finding more space by buying another one. You can then give this design and feasibility study to any prospective buyers of your house which might tip them into making an offer.
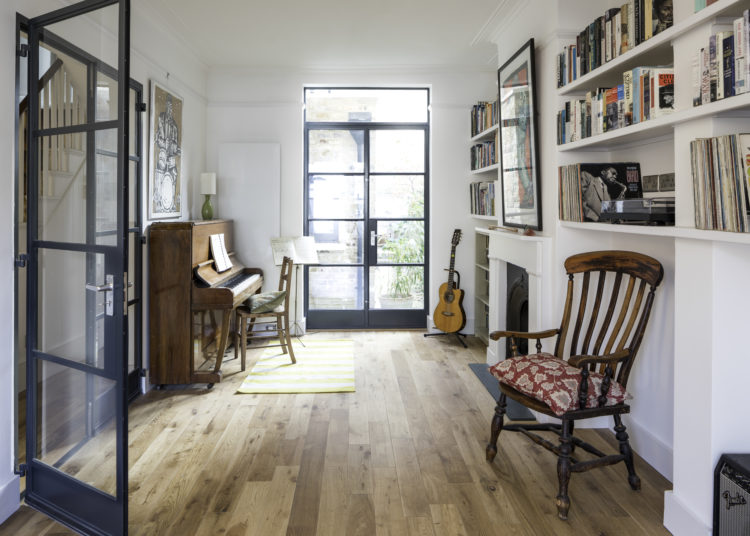
After that it will probably cost, on average, another £2,000 to get detailed drawings, surveying, council permissions and, crucially, co-ordination with structural engineers and party wall surveyors and all those things which, if you’re doing it for the first time, you don’t really realise how many other things are involved around the edges.
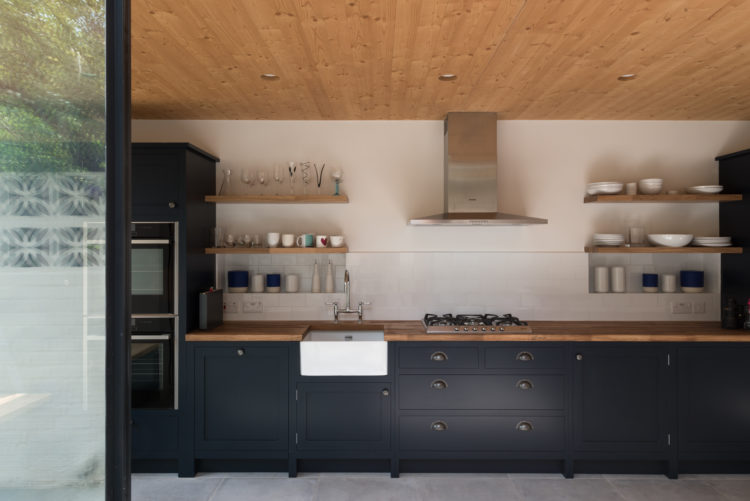
The final course on the menu is a breakdown of works for pricing, a schedule of works for the builder and help in finding the latter. The menu is extremely detailed and you can ask your architect to help you analyse the building tenders, prepare contracts and come to site meetings as well if you so require.
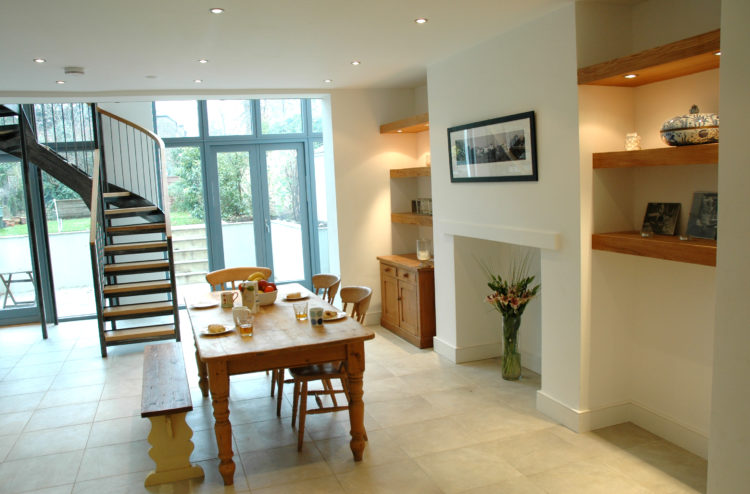
There is a pdf of the menu on the site if you think it’s a service that might be useful to you as well their blog which includes a rather useful breakdown of architectural jargon. Test yourself below.
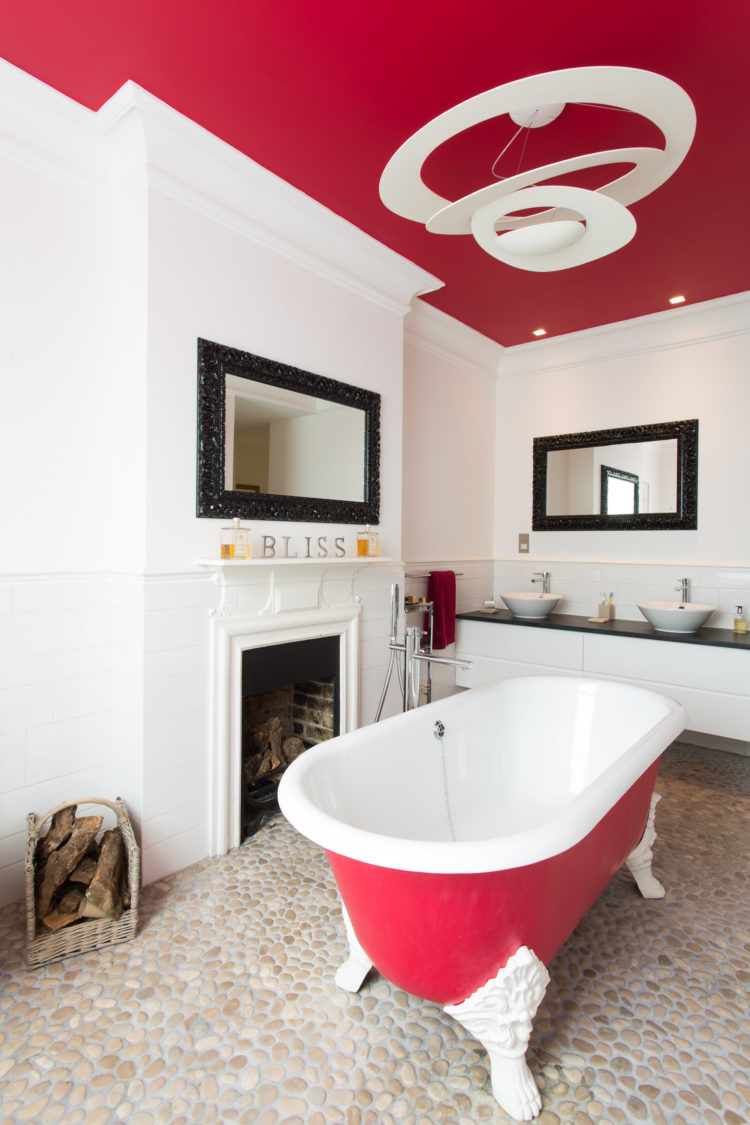
Did you know:
The building envelope is the walls, floors, roof, windows and doors
Context is the natural features around the building
FFL stands for finished floor level – ie the bit you walk on
Setback – no this is not a problem, but the distance between the building and the road
Vernacular is a design based on identifiable local materials, styles and traditions.
So there you have it. A walk through 10 rooms designed by Architect Your Home and details of a service which may come in handy. Bookmark this page. Or theirs. Well preferably mine if I’m honest but… I’ll go now.





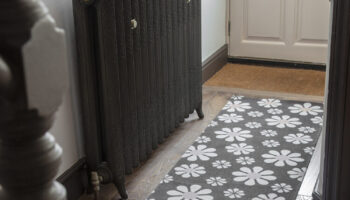
I had a brilliant experience with AYH Camden in 2009 on a ground floor extension I did to my old flat. It was an exciting project from start to finish with fantastic results. I waited nearly 11 years to do it and put up with a sieve of an old conservatory with impossible proportions, but the development potential of the flat was in my head for all that time, and Andris Berzins was the great man to help me realise it. If I needed architectural services again I would definitely go the AYH route.
RIBA (Royal Inst. of British Architects) used to do a scheme in partnership with Shelter: for a 40 quid donation you got an hour of an architect’s time, along exactly the same lines as above. You always got longer than an hour – architects tend to enjoy their jobs! – and could even request longer saying you were willing to donate more. It used to run for a fortnight, but it would appear it has morphed into a regular thing via architectinthehouse.org.uk. Excellent for dipping a toe in the water with questions about a big renovation, but doesn’t have to be for a full-blown project. Can I take this wall down? Is there a way of changing these stairs? etc. And all for a good cause 🙂
Hmm, that kitchen isn’t a good advert! The lack of space between the hob and the sink means no dirty dishes can be left beside the sink before being dealt with and there is no room to place food beside the hob either as it waits to be cooked – or is cooling. Most people need both sides of the sink and hob for these purposes. I can see it’s because the hood is centralised but they’d have balanced that nicely if the hob/hood had been to the right and the open shelves/sink to the left.