It’s Monday, it’s raining (in this corner of North London at least, I’m going to assume Monday is almost universal) and we are going to look at some warm and cosy spaces to cheer up this gloomy day. As always I hope they provide inspiration and spark ideas as you stroll through clutching your virtual cup of coffee and, at the very least, I hope you will feel a little better on the way out than you did on the way in.
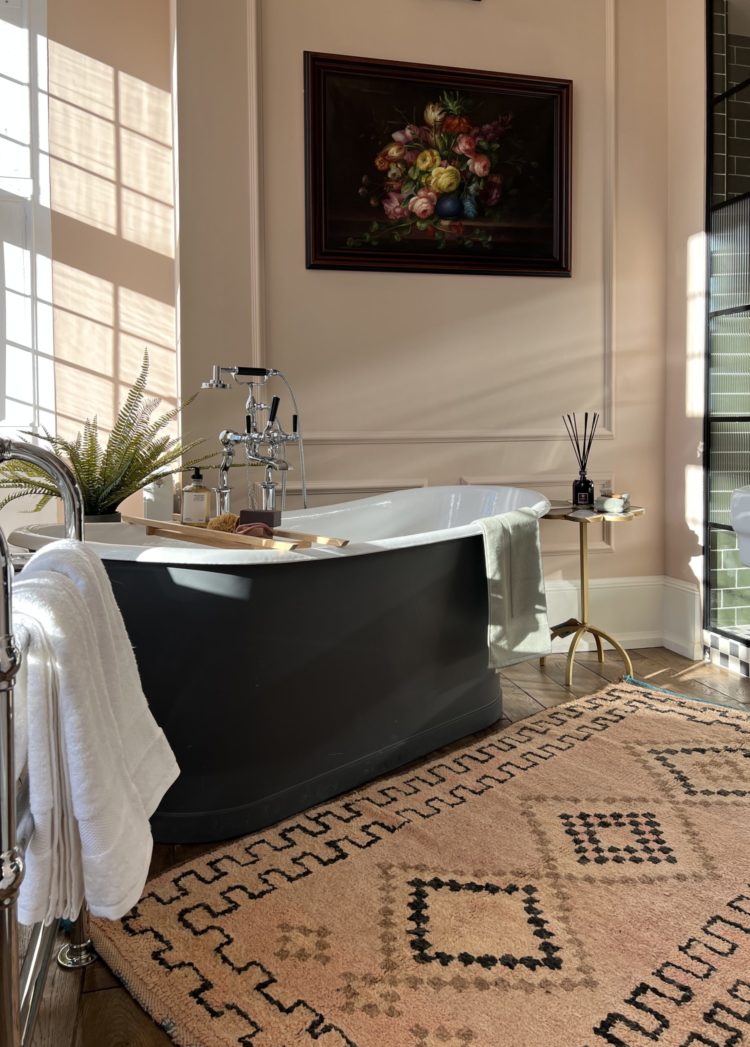
First up a sneak peek of a project I have been working on over the last year. A wonderful listed building in Mayfair where I was asked to provide a concept and colour scheme for five apartments. They are being photographed today and I will share the full project as soon as I am allowed but here’s a little look at one of the bedrooms. They’re not fully dressed in these pictures but it gives you a flavour of the spaces.
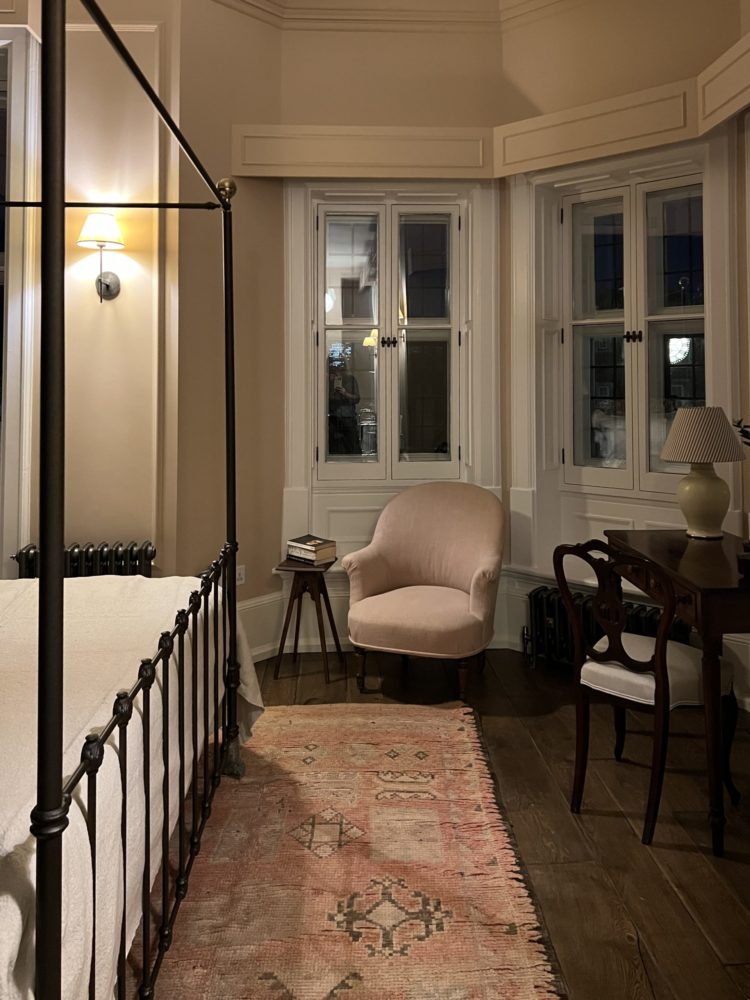
Everything was either vintage, responsible/sustainable design and/or from small British businesses. The paint is environmentally friendly, the rugs are vintage, much of the furniture antique. I can’t wait to show you the full building.
Below is an image that I keep returning to which was one of my favourite houses on the market this year (via Inigo) and it talks to the other thing I noticed in my travels around the internet this week and that’s the transitions. So easily overlooked and so important.

In a recent episode of the podcast (it’s weekly now so if you haven’t come across it do give it a listen) we reviewed some of the latest interiors books to be published and Ruth Matthews, author of Own Your Zone (thoroughly recommended) suggests that if you are worried about how to make your rooms flow together try thinking of your house without any doors. That way you can see if the colours blend, or contrast in a good way, rather than being a disparate collection of ideas. While you don’t want all the rooms to be the same you do need to provide some links so they at least look like they belong in the same building.
Above the doors have been framed in a dark colour that makes the most of the view beyond. Below the designer Sarah Brown has used a similar colour scheme to take your eye to the room behind. Above the pale pink walls are enhanced by the vintage terracotta rug and cushions on the patterned chair. Sarah has a more minimal palette but the raspberry lamp draws you in and the bold green stripes provide dramatic contrast.
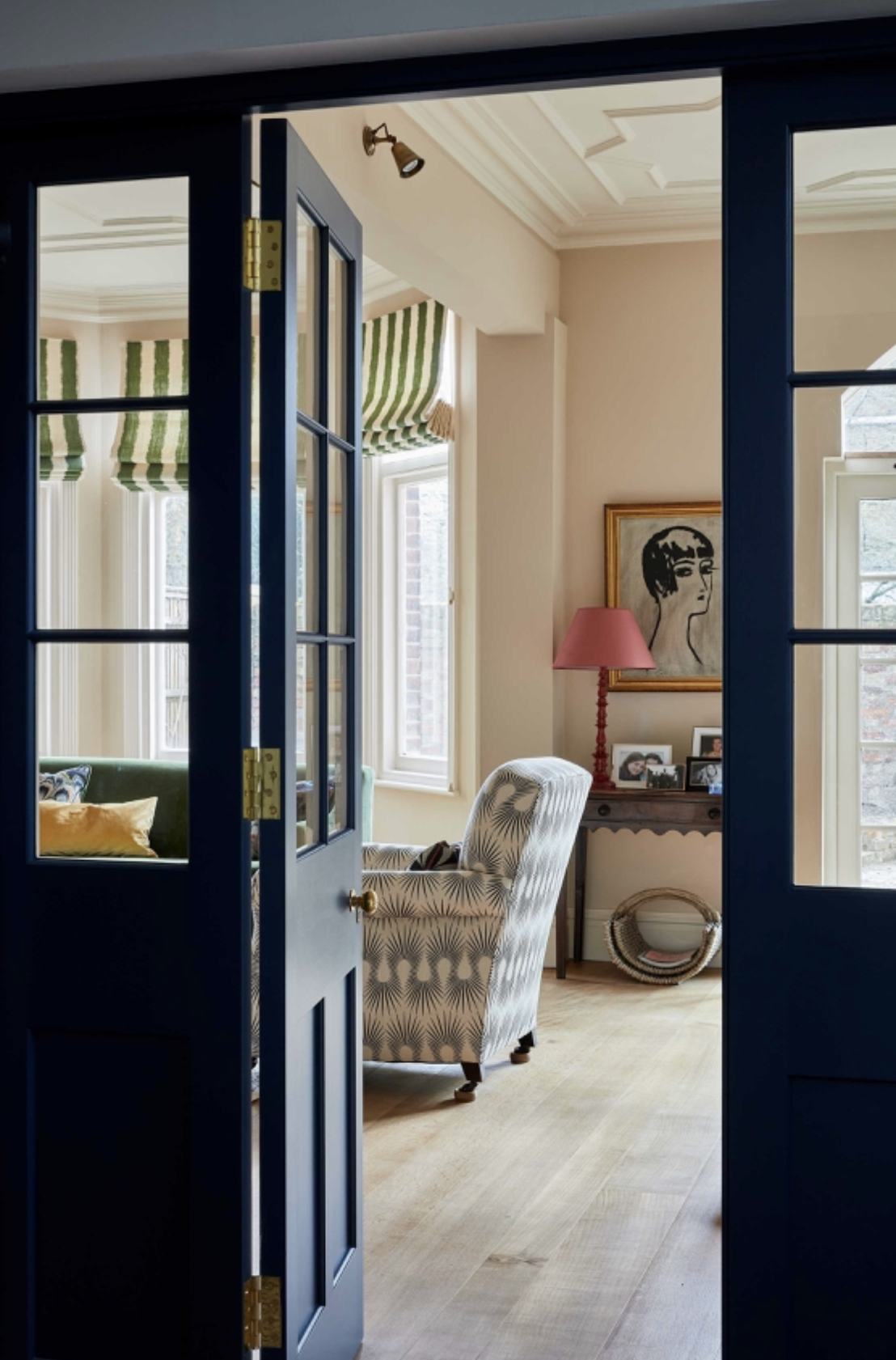
She has used a different colour scheme in another room where the pink leads out to the rich blue wallpaper on the landing and to a plain blue room beyond. Note also, for those who often ask, the door doesn’t have to be the same colour on both sides. Paint it to match the room it is in when closed and use the same principle on the edges. So this is pale pink on the handle side as that is what is facing the room when open, while the hinge side should be blue. And if you love a detail you can see how the blue and white bedlinen in the corner of the shot just links the pink and blue together. Simple, clever, stunning.
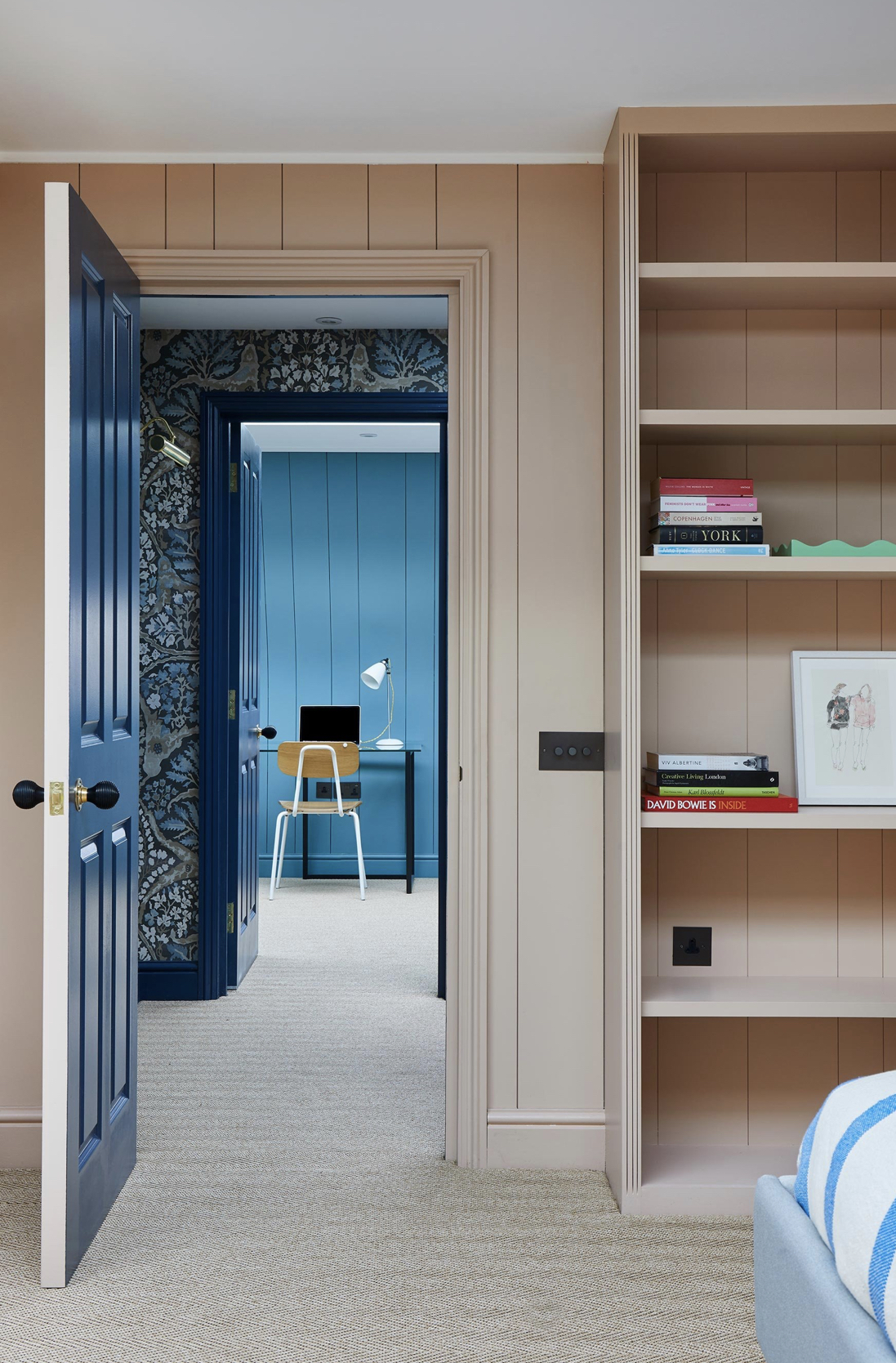
Patterned wallpaper is a good way to link two rooms on either side of a landing, or two rooms next to each other as you can pick out the colours in it for the rooms either side – going as bold or as minimal as you wish and as long as the shades are in the linking material you will have created a cohesive scheme. The other vital thing to note on this wallpaper is that the woodwork is also a strong blue. The impact would be lost if it was traditional white.
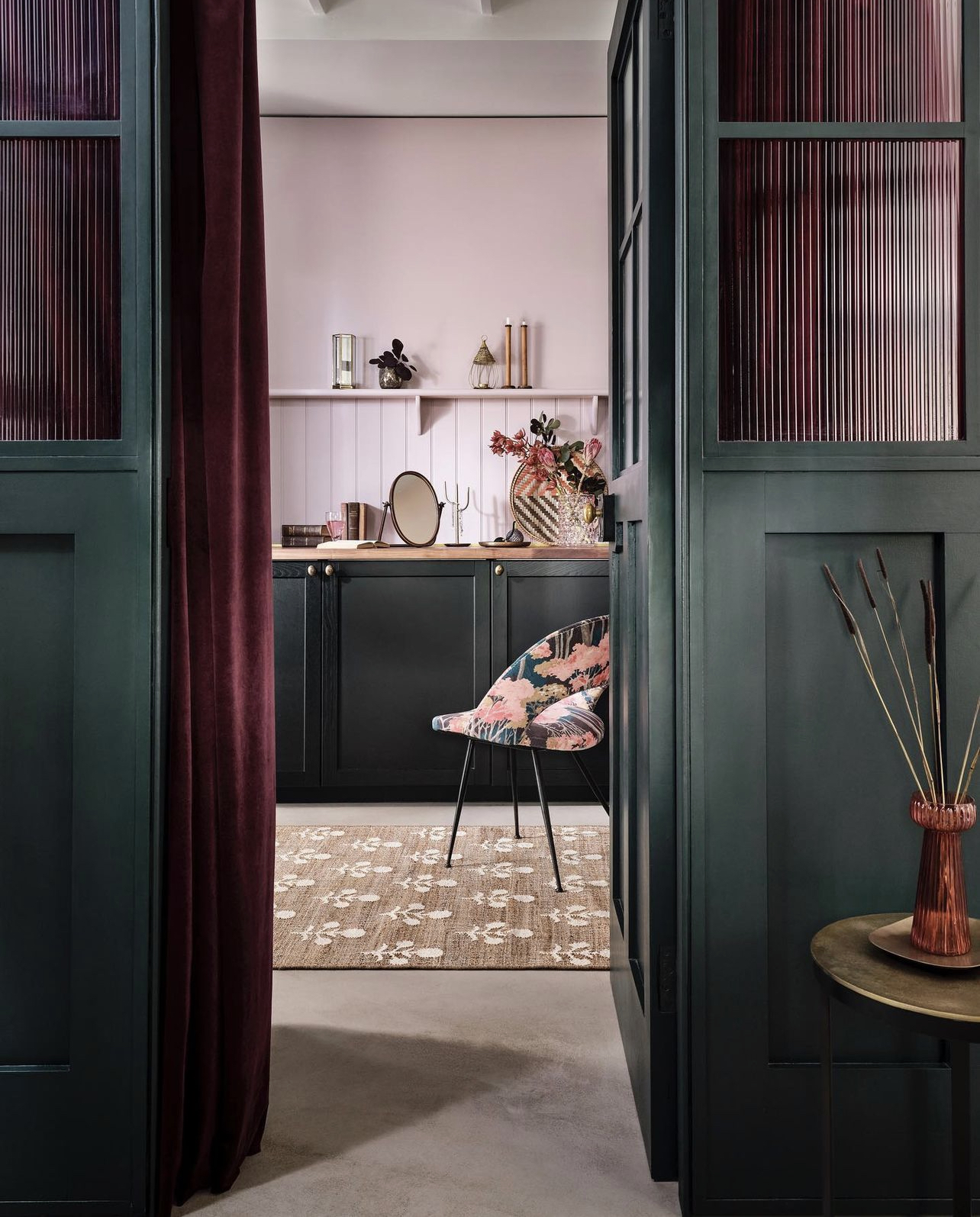
Sticking with transitions and this is a bold look using Fenwick and Tilbrook paint but it works for a few reasons, which I shall explain for anyone who fancies doing the same thing but worries they might get it wrong. Long-term readers will, hopefully, already feel confident and be reaching for the paint charts – because, of course, it’s not always about the colours but about understanding the method so you can apply your own preferred palette.
So the wooden doors link to the matching cupboards at the far end. Doing this also brings the units forward which, if you have a long narrow room, is a good way to trick the eye into thinking it’s wider and squarer. The pale pink of the walls is deepened into the curtains while that little glass vase on this side is doing a lot of the heavy lifting of bringing these two spaces together. The patterned chair is an obvious link between the two and while it was probably only put there for the picture, I would imagine in lives in the room so the link is there but in a slightly more subtle fashion than this positioning would have you believe. The rather gorgeous rug (and I will try and find out where it’s from) does a good job of taking the eye from the wooden worktop to the floor and out to the table under the vase.
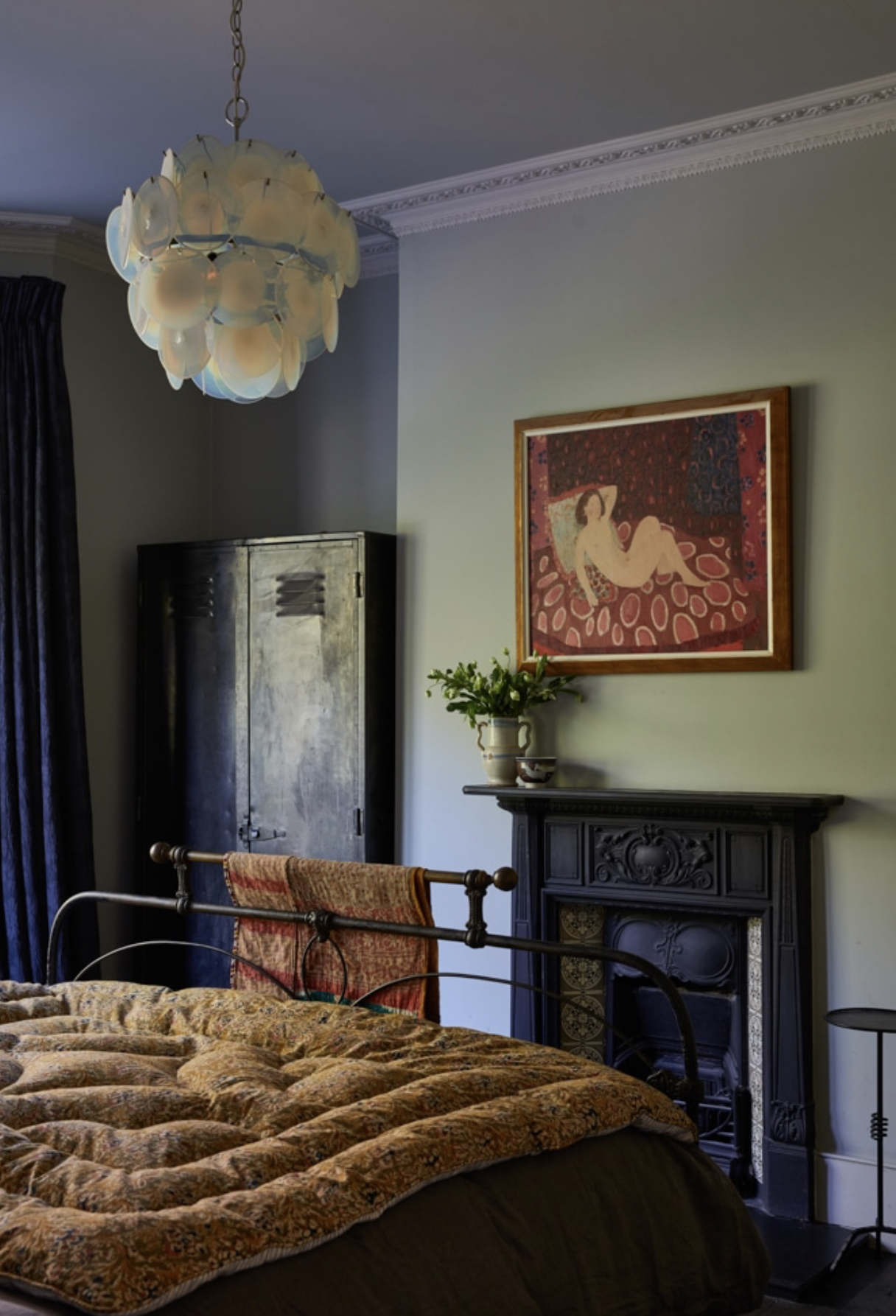
Another trick you can do if you are worried about linking spaces is to create a pinterest board or screenshot them next to each other on your phone and draw (either using an on-screen tool or in your head) lines linking the points that take your eye between the spaces. You should aim for at least two, three is better and remember you can link colours as well as materials and textures and don’t forget the shapes.
You can also do it in a single room too. So above the metal locker very clearly talks to the fireplace, whose tiles with their circular motif link to the swirls on the eiderdown, which is a similar colour to the throw over the bed from where it’s a short visual hop to the picture over the fireplace with its curving shapes and motifs. It’s a sort of interior design mind map if you like. We can look at this in more detail in another post.
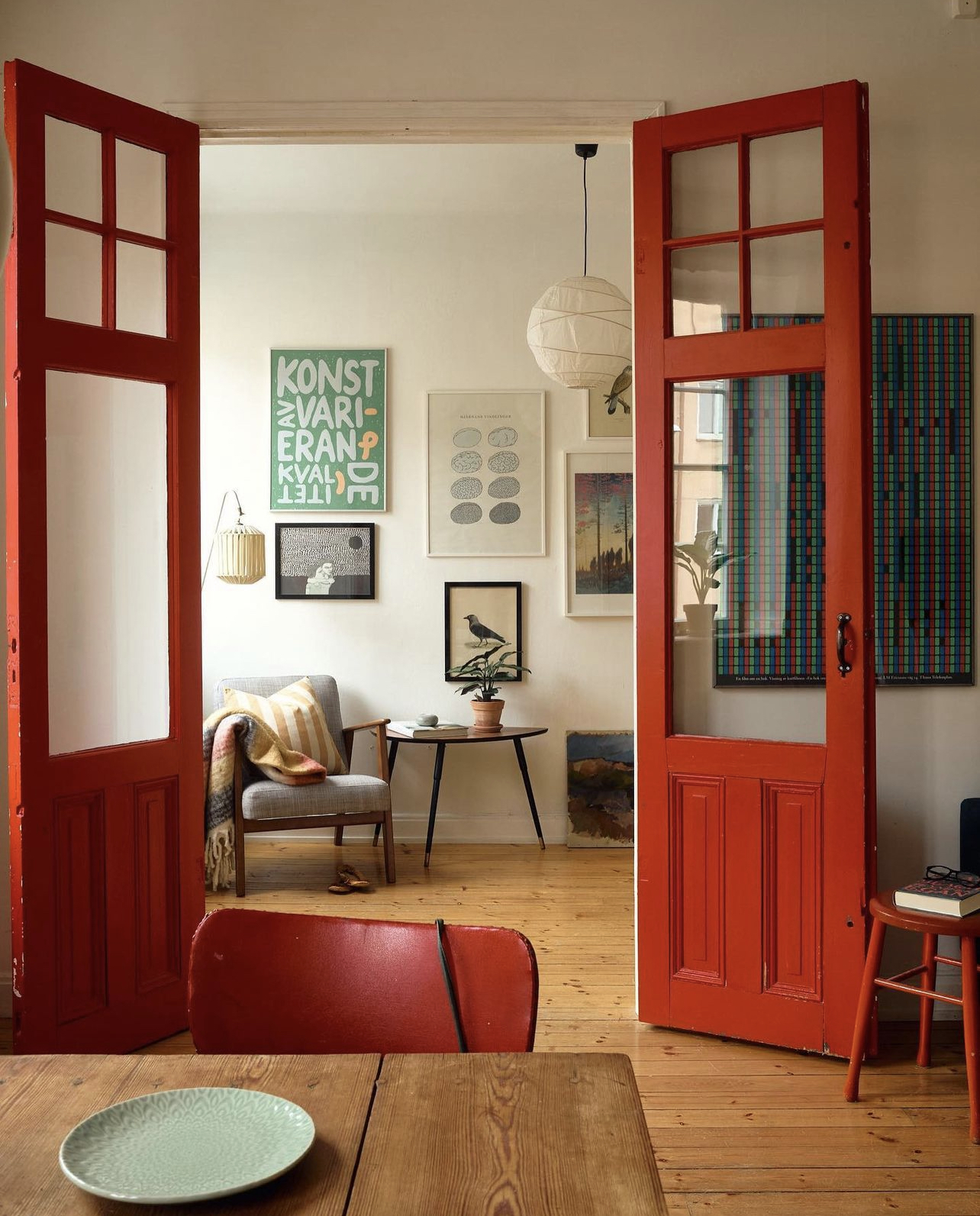
One more for the road and yes this is a bold colour for the transition but the owners have made it work. Look at the red chairs and the red stool. Here it’s the terracotta flower pot that is working hard. Another trick that Ruth showed in a her book was one where the owners had painted a stripe of a particular colour on the top of a skirting board to link two spaces. You could do that here – or just paint the whole skirting board. Or, if you love bold colours but worry it might all be a bit much you can just paint the edges of the door to give you a little warm jolt of joy when they are open.
And that, my friends, you can do with a tester pot and about an hour of time. Have a lovely day, I’m off to get ready for my close-up.





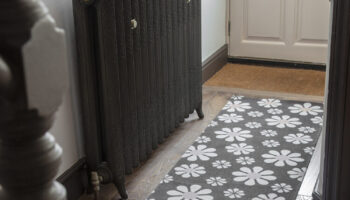
Congratulations for the blog. He is direct, clear and brings many ideas. Thank you!!
I really love the sofa in the Inigo house image and the shape of the legs really ring a bell but I cannot seem to find it. I think it is a bespoke fabric but can anyone help as to the sofa? I noticed the red sofa in the same room in Kate’s other post on the house matches it but in a different fabric.
Please can you give the number of the podcast where you discuss new interior design books, including the book Own Your Zone by Ruth Matthews.
Thanks Catherine, I’ll have a look
I was wondering if either of the two beautiful pale pink wall colors mentioned in this post could be identified. So beautiful. Many thanks for any help you can provide .
Lovely rooms and so much to learn! There are so many valuable insights in this post. Most fundamental: “understand the method”. These posts are our own master-classes in design principles. Greetings from dreary NE London.
I am a recent follower and have to say, I so look forward to your posts. Transitions, or as it is referred to where I live, flow is my favorite tool in making a home welcoming and calming. I was really struck by how the framed art in your final picture complemented the shapes of the glass in the red doors. Those details may not register consciously but they do have an effect and we subconsciously react to the mood they create.
We have been wondering how to incorporate some darker doors/trims without overwhelming the rooms they open into, I really like the idea of two colors!
The rug on the bedroom photo, 1 St James – we are looking to try and source similar vintage rugs, up here in Scotland, I’ve found a few (like London House Rugs) who will ship, but any tips on places north of the border we could actually visit in person?
I hope some readers will be able to help you with this. We went to Morocco to source them in person as we needed around 30 rugs for the five flats.
I love all these rooms today. Glad to see patterns in upholstery making a comeback. I am reminded of advice that more than one pattern in a room is fine, as long as they are different sizes, and not too alike. Cheers from Canada!
Great post Kate! Many thanks for your sound advice and attention to the details! Good luck with the final work on the Mayfair property .
Lovely colours here, they work really well and the feeling is cohesion and restful, not busy. I don’t comment here very often but I do enjoy your posts. Thank you.
Love,love,love the image from Inigo.I don’t suppose you remember which house it is on their site? I would love a good nosey around the rest of this house. Brilliant post as ever, cheered up a dreich morning from West Coast of Scotland.
Hi Susan. I am sure Kate featured it on one of her Friday Househunter posts. If you look back over those posts, I’m sure you’ll find it. And greetings from a similarly dreich morning in the Scottish Borders.