A proper mix of town and country for you this week as we move from the pretty floral Somerset home of designer Alice Temperley (recently reduced to £2,000,000 via Savills) to a more modern house in London. The two are very different from each other and I suspect ideal lies, as is so often the case, somewhere in the middle.
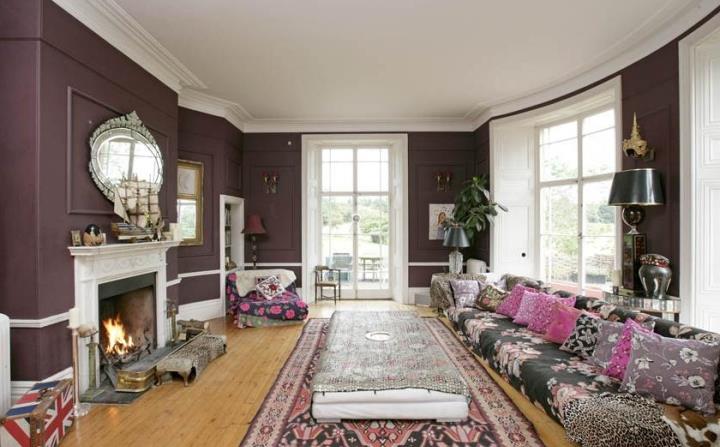
This gorgeous eight bedroom house is 15 miles from the coast and is decorated in that soft romantic style for which Temperley is famous. I love this rich aubergine colour she chose for the walls, although I would have done both dado rail and skirting boards in the same colour. Note also, if you are afraid of mixing patterns, how well it works on this long sofa. As long as all the colours tone, it will work.
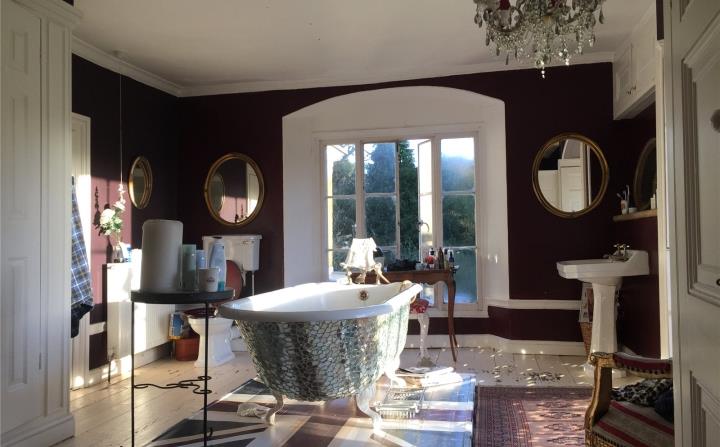
Same, or similar, colour used in the bathroom but you probably won’t even notice that as you will, I assume, be transfixed by the silver bath which looks like a mermaid’s tail. I’m not sure about the Union Jack under the bath; it’s become a rather loaded symbol and I’m not sure I’d want to look at that in a room that was supposed to be relaxing.
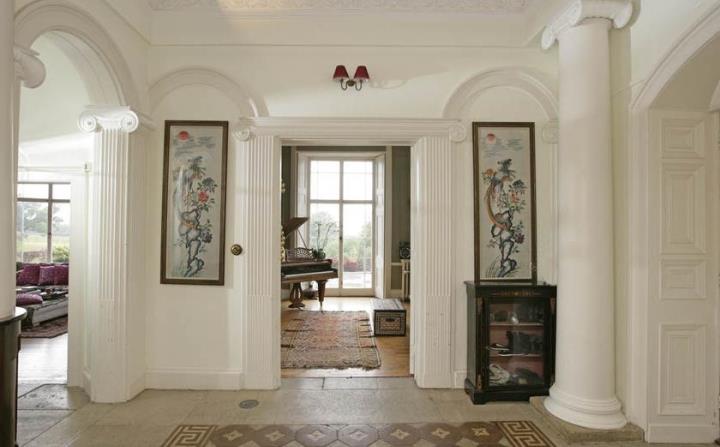
I think it might be this hall which is my favourite room though. Probably just a question of wanting what we can’t have and my hall is small and narrow so this fulfills all my hall fantasies. I might just move a chair in here and sit down and admire it. But this room below is through that door above. Same issues with the dado rail and skirting boards but otherwise it’s a pretty shade of green and so lovely with the burgundy lampshade.
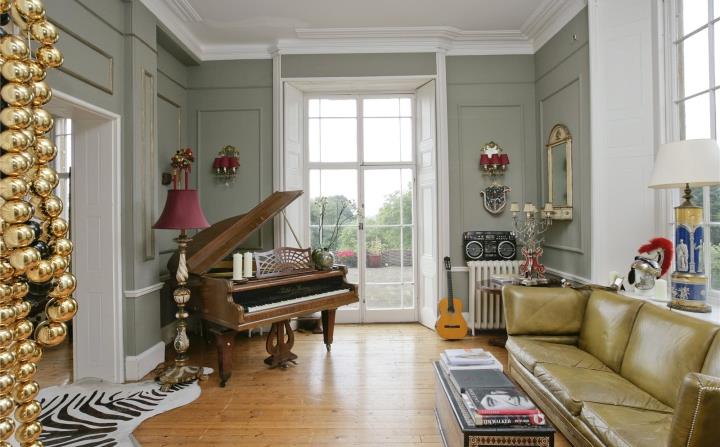
Moving back to the city, this is five-bedroom terraced house in south east London which is on the market for £3,200,000 via The Modern House. Now we don’t all live in wide open spaces that need dividing but this shelf divider is brilliant and I wanted to include it because the other day I was visiting a client whose proposed kitchen was going to be a very long and comparatively thin room and I thought something like this could work really well. You could sort of divide the kitchen from the dining end without cutting it off altogether. If you wanted you could not take it up to the ceiling and then put trailing plants along the top of it.
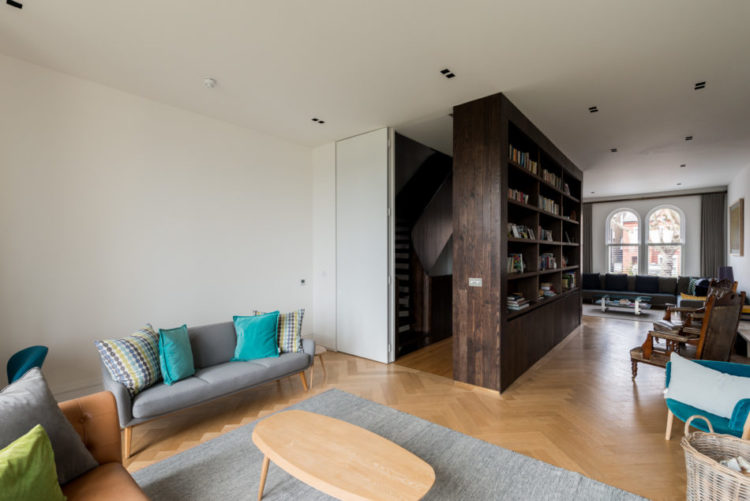
It’s the kitchen that does it for me in this house though. I’m sure I would set up camp for the day at that table and spend the time alternatively typing and looking out of the window.
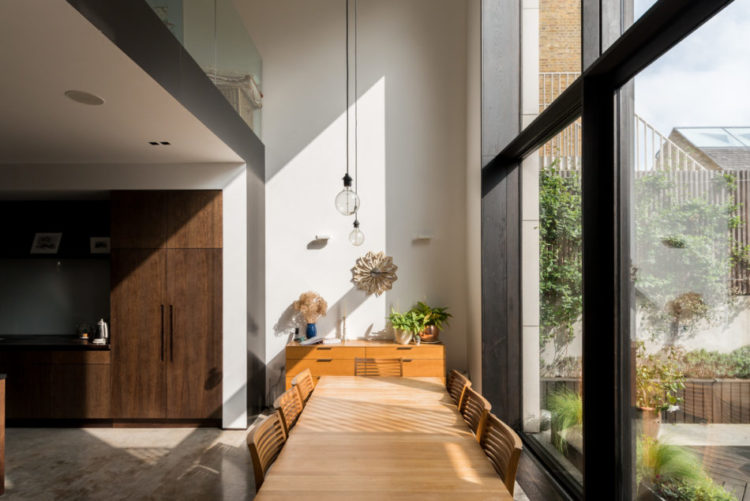
It’s quite a dark kitchen but I’m sure that just makes it much lighter at the far end. The other thing I wanted to show you was the long narrow hob. I was desperately keen for one of these when we replaced our hob but, in the end, decided we couldn’t justify the cost of a new worktop as well. There are various companies that do them – Neff and Caple among others – but they do seem to be four burners only. I like the idea that you gain extra storage space at the back for oils and utensils or you can set it further back from the front, so it would feel like using the back rings on a traditional hob but perhaps be further away from small hands.
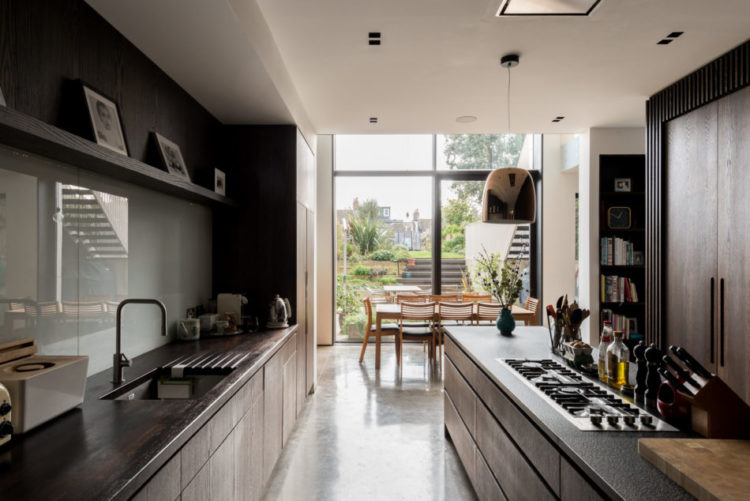
This is the view from the sunny end of the room. It’s long and narrow – the perfect galley kitchen where everything is close to hand making it easy to cook in.
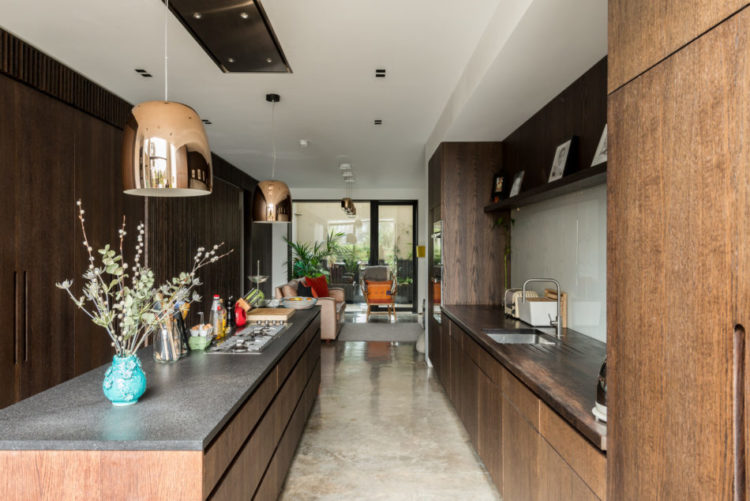
So where are we moving this week people? Romantic country getaway or sleek and modern townhouse? You decide.





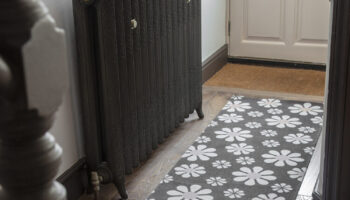
I want that mermaid bath – NOW!
You bring joy to my week days but I must comment about today’s post featuring the long galley kitchen. I have had similar so may I say…very bad to have bottles of oil ..wine what ever so close to a hob. Heat destroys their contents. Far better, as you say, to protect against family accidents!
Working in this kitchen would be far easier if the hob was on the same side as the sink, allowing a space between sink and hob to put down pans, or chopping board etc. when actually cooking a meal. Also an extractor above the hob would be possible and unobtrusive.