Mixing up town and country this week. And light and dark come to that. Bit like the weather over the last few days – it’s hot, it’s cold, it’s wet, it’s dry. This summer doesn’t quite know what it’s about but never mind the weather, come inside this first house I’ve got for you.
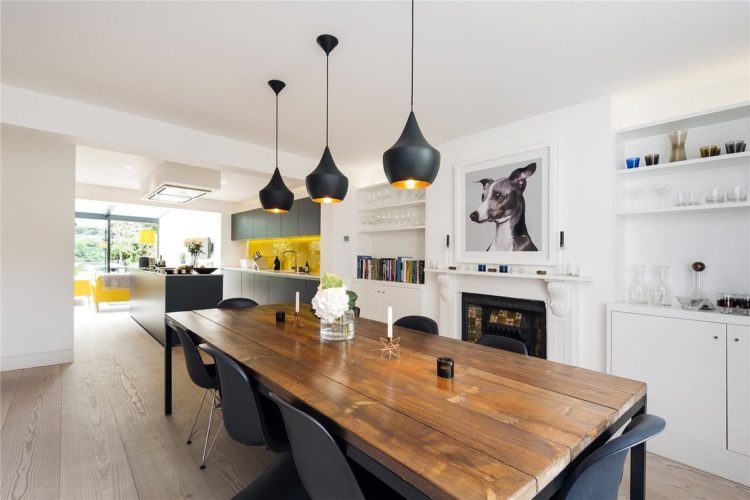
It was pointed out to me by one of my clients who is about to move from her first rental property in this country to one in London. I’m not sure if she’s looking to buy or rent and while she won’t be buying this one at £2,500,000 with Stirling Ackroyd she might be taking some inspiration from it. I know I would.
Arranged over four floors, it has three bedrooms and the key feature is this huge basement extension leading out into the garden. Now when I buy it (to add to my ever growing portfolio of million pound houses that I add to every week hahahaha) I’m going to remove the yellow sofas. I’m going to put green ones in. Or maybe one green and one pink but I’d leave the rest of it.
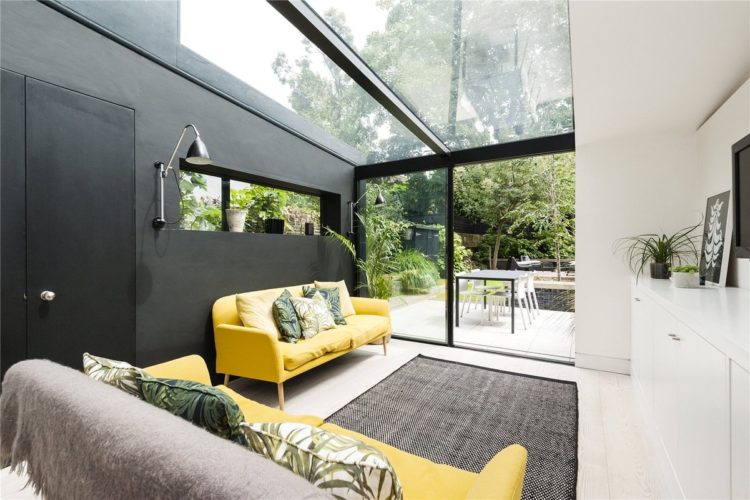
And look at this double reception. I love how the two orange chairs are almost like a mirror image of each other. But I’d be interested to see how they use the space. That’s always the problem with these knock through receptions. Sure you can watch telly in one end but that makes it tricky for someone to listen to music or read a book at the other.
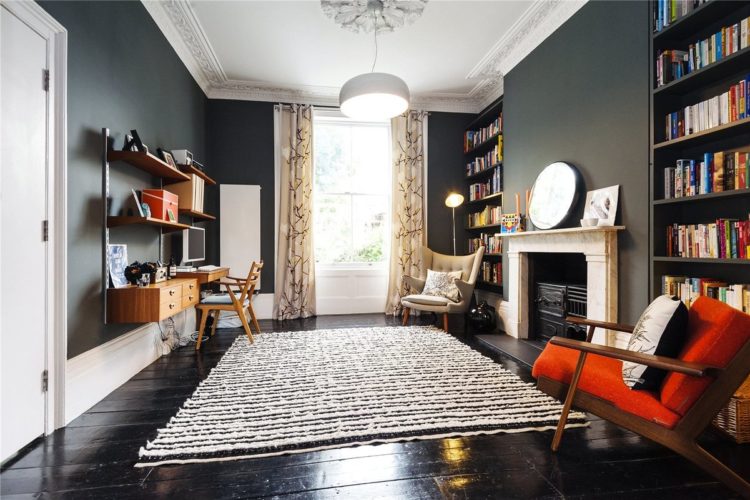
And the joists required to hold the ceiling up mean that you can’t really furnish it as one room either because it will always be two spaces.
But that wouldn’t stop me buying it I have to say. We use one end of ours as a library and occasional early evening drinking den and the other is for after dinner, slump on sofa watch tv kind of stuff. If one is watching telly and other other doesn’t want to then the music happens in the kitchen.
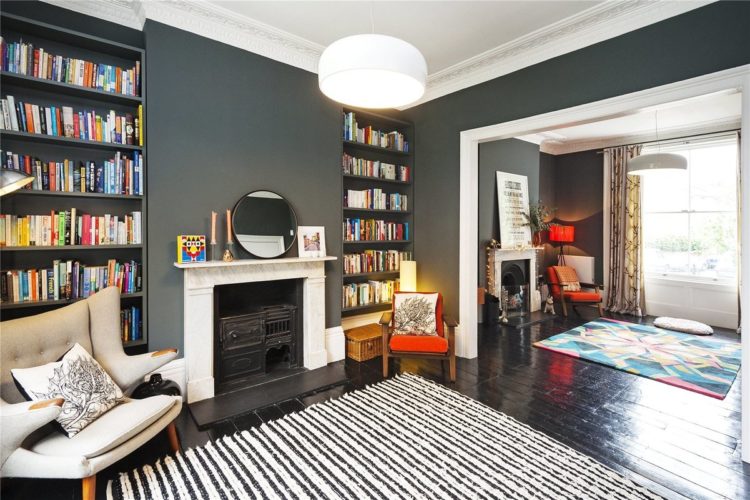
The key to using a house like this is you have to decide what each space is for. Then it gets used. And that might sound obvious but you’d be surprised how many people I see who furnish the back room as a sitting room and then are never quite sure when to be in it because the front one is more comfortable.
So – winter room, summer room – if you have doors to the garden. Office space, sitting space – which also roughly translates as day time sitting room evening sitting room. Which is also how our two spaces work out. I never go in the sitting room end in the day time but will quite often spend the day in the library end. And the yellow sofa space is clearly for morning coffee and evening drinks.
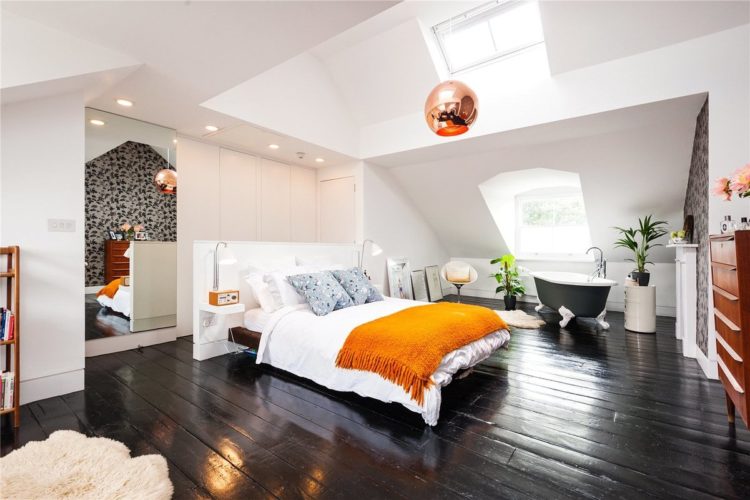
Excellent, now we’ve worked out whose doing what and where, let’s go upstairs. Now I have never been sure about the actual practicalities of the bath in the bedroom but it definitely looks good in photographs and Soho House.
I do like the glossy black floor though don’t you? And Lord knows I never actually have a bath so actually as a piece of decor and somewhere to hang yesterday’s jeans on their way to the machine, this takes some beating.
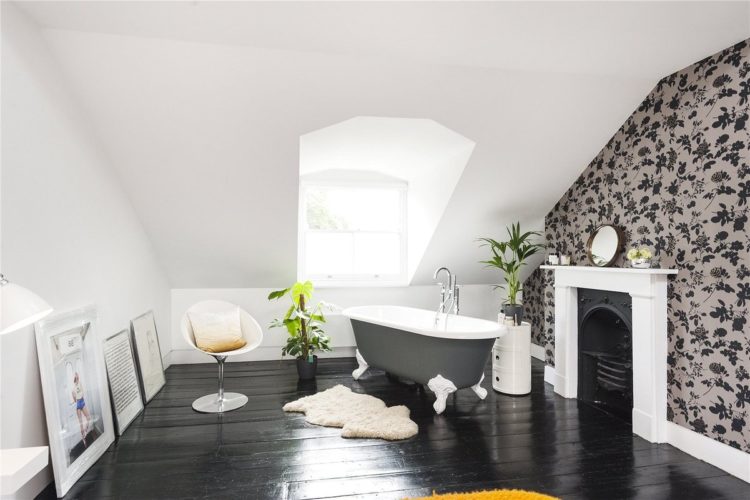
Or what about this, the gorgeous light-filled home of the artist Jessica Zoob. Jessica told me that she was putting her house on the market on that fiendishly hot day last week and suddenly her cool white spaces and lush garden seemed like the only place in the world I wanted to be.
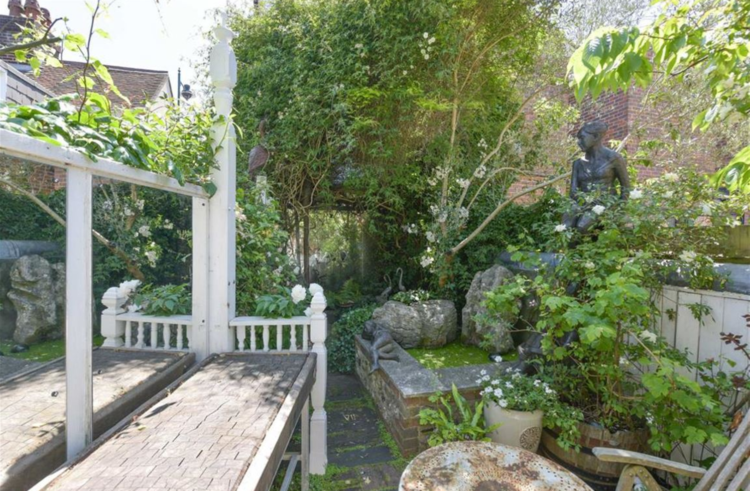
Her three bedroom house, near Lewes, is on for £845,000 via Lewes Estates so come on in and have a tour. Unless yo’ud rather stay out in the garden a bit longer….
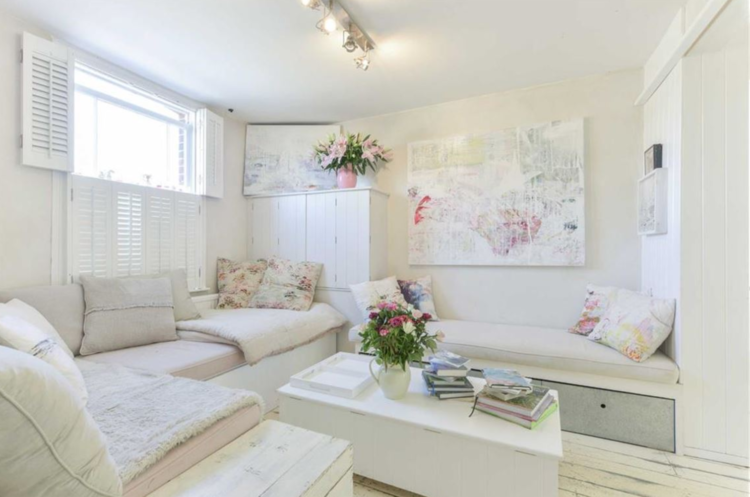
It’s all open plan but Jessica has clearly worked out what’s happening in each space so I would imagine that every inch of this house is used by everyone which is the way it should be.
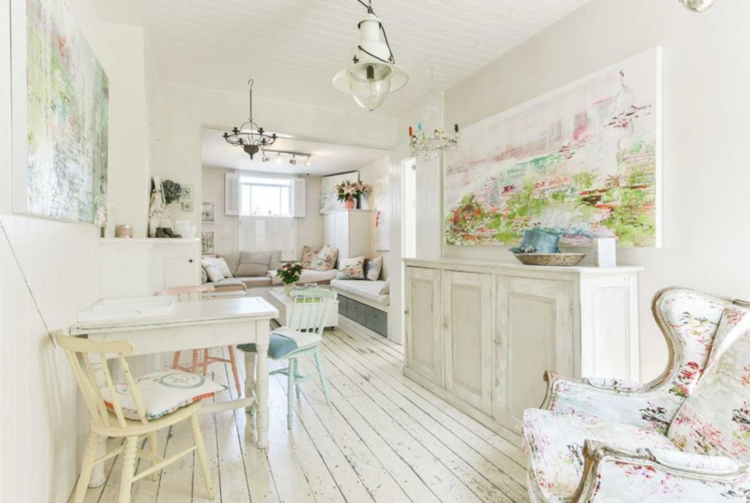
When I live here – which at the current rate of acquistion will be about two days a year – I shall spend the time either in the garden or on this rather lovely daybed.
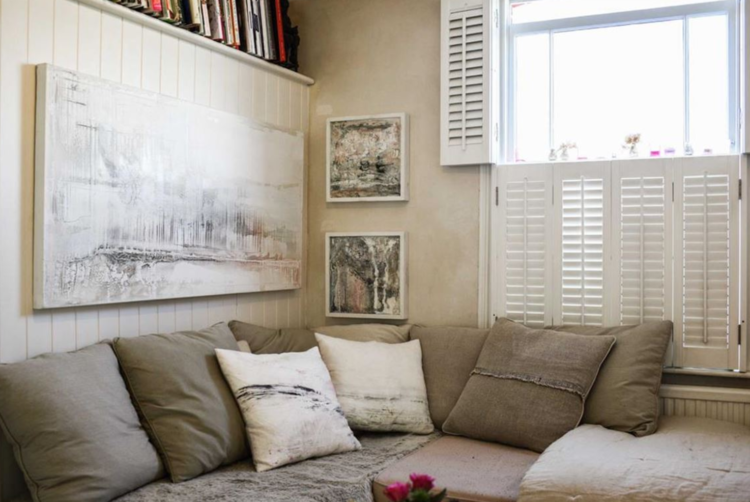
I love that she has panelled all the walls too which brings a rustic feel but, because it has been painted white, it’s also modern and airy.
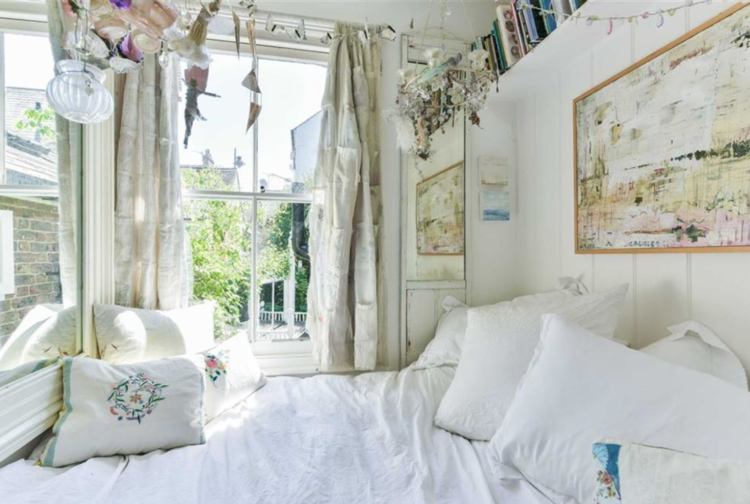
It is certainly a lovely restful cool space and the perfect place to show off Jessica’s designs. Who knows – if you can’t buy the house you can always get a cushion or two!
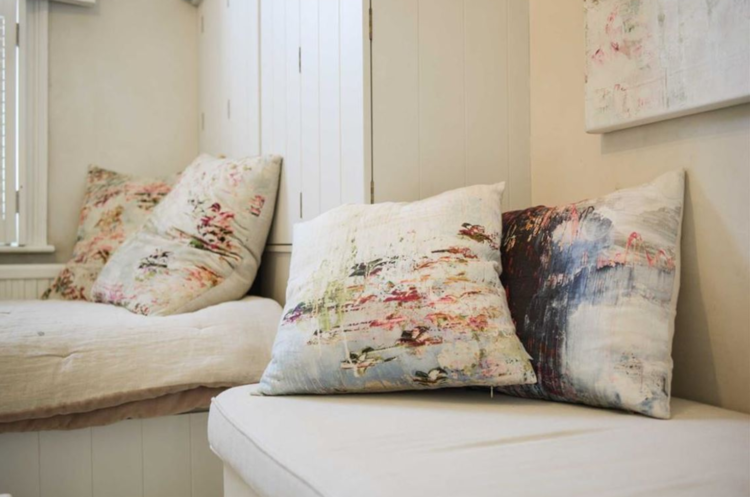
So who’s going where this week? I’m drawn to the dark side it won’t surprise you to know but I could happily spend the odd weekend in the countryside looking for my inner pale and interesting self…

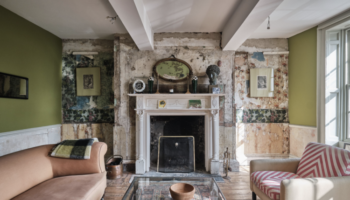
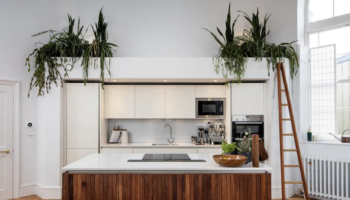
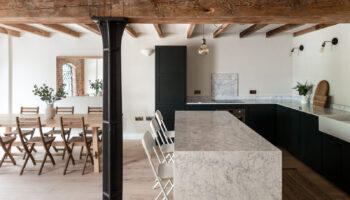
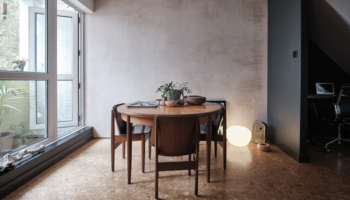
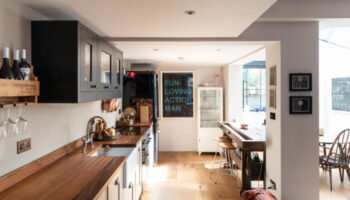
Regarding the first house– I would love to know where to get that whippet portrait. Any ideas? Thank you.
Love the painting of the Dog in dining room, do you know where it came from?
Without question, I’m going for the first house, that kitchen!! Though I’m with you on the bath in the bedroom quandary ….. Historically, having a bath in my house with the bathroom door locked means peace, escapism, time to think, read etc.. though of course this still doesn’t stop everyone from shouting through the door to me “where are my football boots” or “can I have a lift in five minutes” …..
I love the first house, I could happily spend time there deciding what to do in each room 🙂 the second I felt I needed to adjust my vision due to the lack of contrast, perhaps it is better when you are in it and can see the green from outdoors.
Mandy
The first one for me. The living room is very similar to mine and we use one end for TV watching and the other end for sitting in front of the wood burning stove, drinking wine and reading the papers. Took a while to get it right though.