Sometimes we look at houses that we can imagine actually buying – at least with a bit of lottery money or the selling of a single kidney. And sometimes we look at houses that we know we won’t buy but which are important in the architectural story of the country. Today is one such house. One of the most important post-war houses in London it is on the market with The Modern House for £3,250,000 and it’s definitely worth a tour.
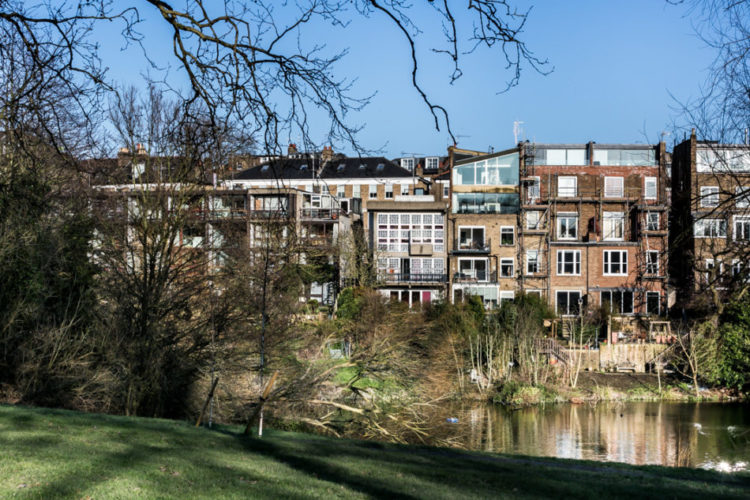
Housden House was built by Brian Housden between 1963-65. He had graduated in the 1950s and wanted to build a family house that showcase what he had learned during his studies and what he had seen on trips to some of the most important houses in Europe.
He bought the land, which had been bombed during WWII and began sketching out his ideas. One of the main influences is clearly seen from his visit to the Gerrit Rietveld house in Utrecht, which was built in 1924. That house, the foundation of the De Stilj movement is clearly referenced in this image below.
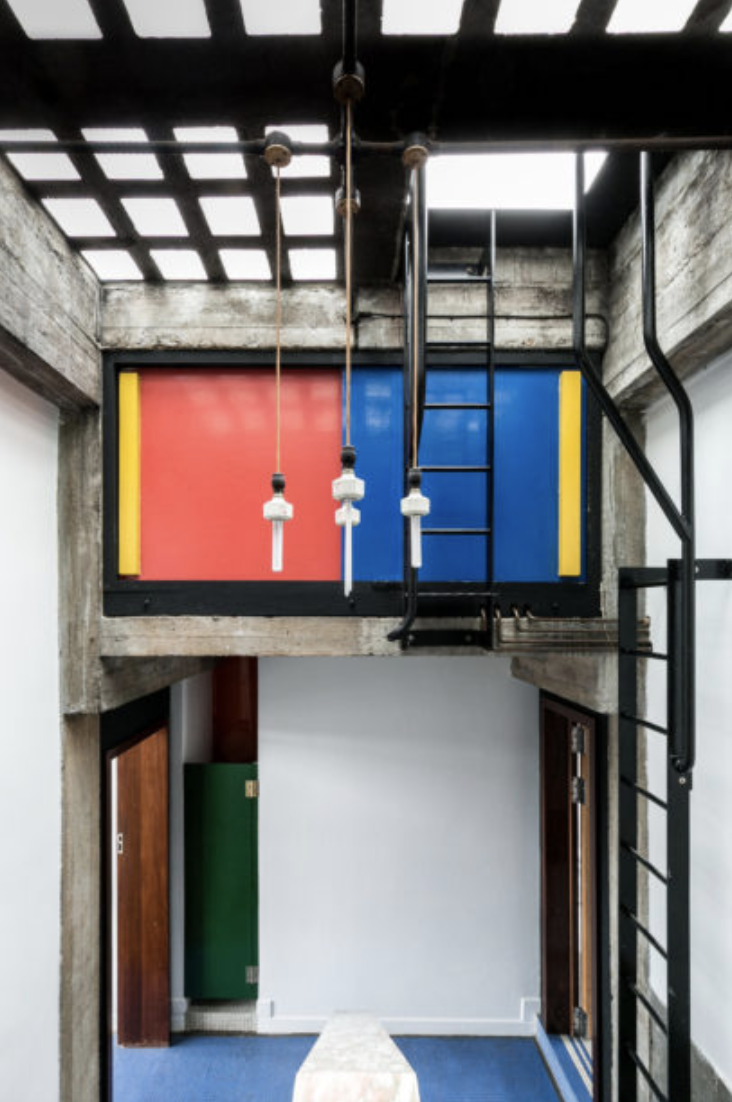
During their visit to the Rietveld house, Mrs Housden apparently admired the furniture and they subsequently acquired 14 original pieces which were especially designed for them and given for the cost of materials and transportation.
The couple also visited the van Eyck orphanage in Amsterdam where there were different rooms for children of different ages which fitted with the Housdens’ desire to build a family house. From here they took the idea of fixed furniture which is built into the fabric of the house itself.
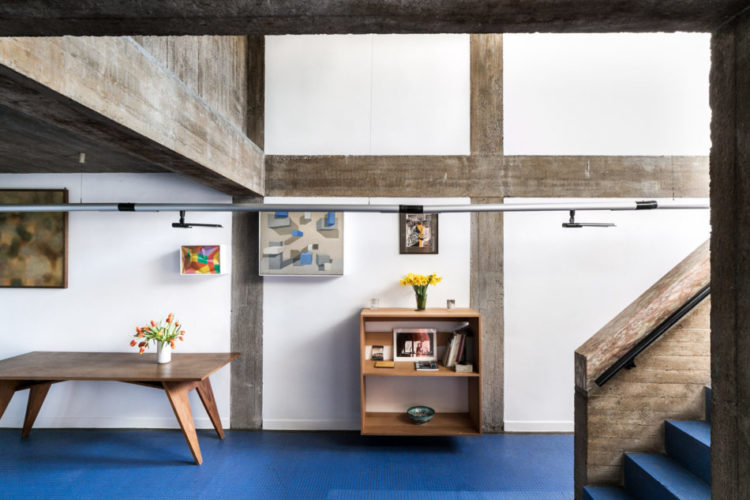
The final influence was the Maison de Verre by Pierre Chareau, which was built in 1932 and which you can see reflected in the glass walls at both the back and the front of the house.

They moved in with their three daughters in 1964 and there was a standpipe in the kitchen for water and a temporary loo. The house was structurally complete a couple of years later but inside was done over the years as funds allowed. A scenario that will be familiar to many of us.
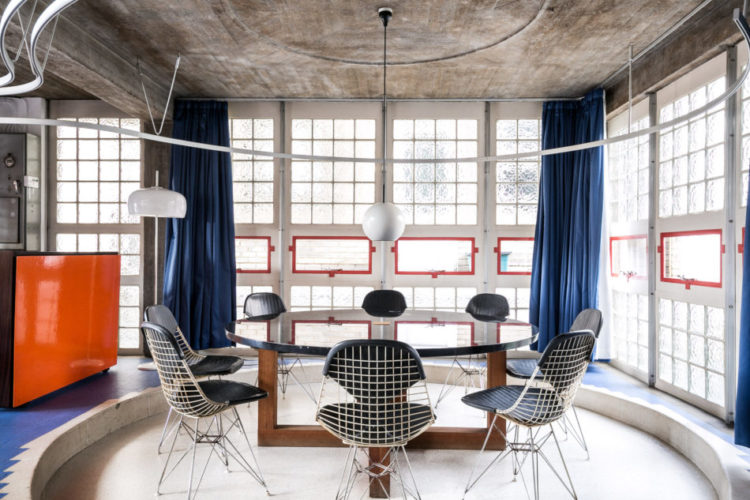
This is the first time the house has been for sale so it is presented in its original condition and you can see Housden’s ideas. Like this open plan dining area which has a view through the glass bricks by day buy then a fabulous pink curtain swooshes across if you want to create a more intimate space. And the curving track is echoed in the concrete ceiling rose as well.
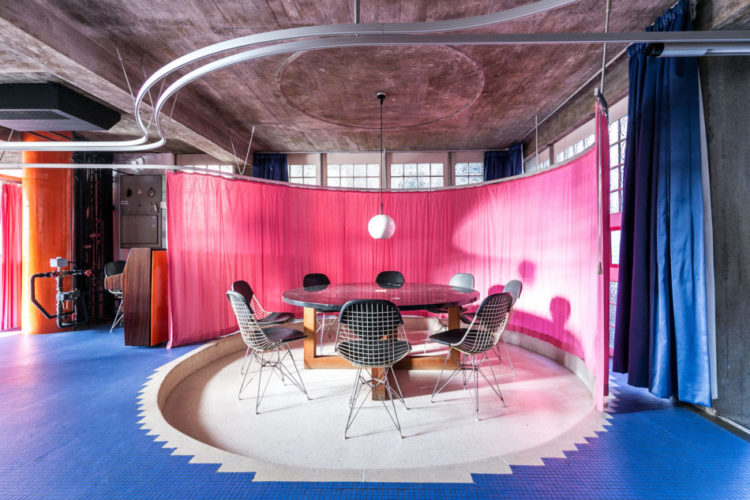
Then, if you need a rest from the colour there is this space under the stairs which shows you the raw construction of the building.
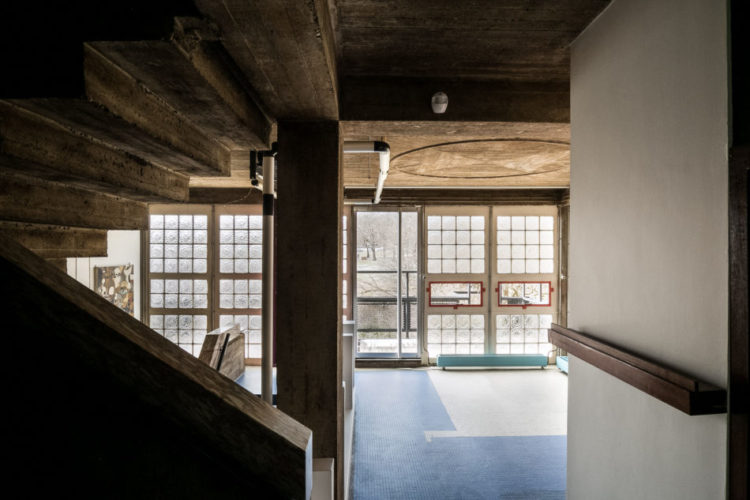
Upstairs the banister wall is an example of building furniture as the fabric of the house. It could have just been a half wall. Instead it has been created as a place to show off small objets d’art. Or you could create a vertical bookshelf. I have a half wall like that in my loft. I just stuck a radiator on it. I should have been more imaginative.
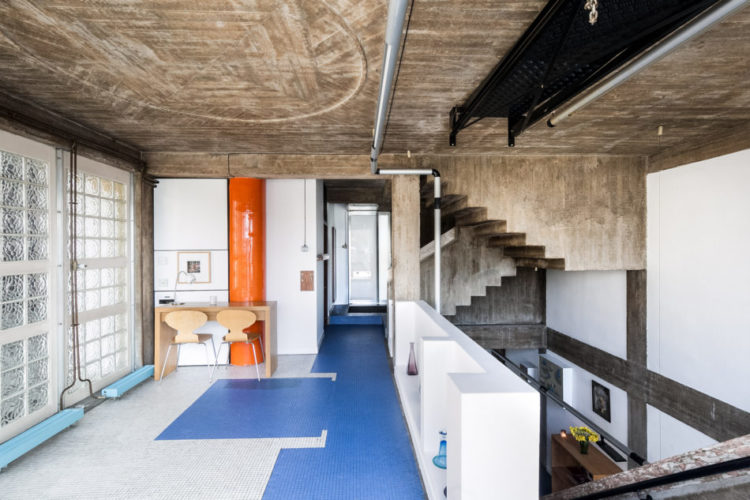
The kitchen is the very antithesis of modern and, although the house is listed, I imagine this is where the big changes will happen. It’s pretty to look at but I imagine cooking and meal prep might be challenging in a space with so little free worktop.
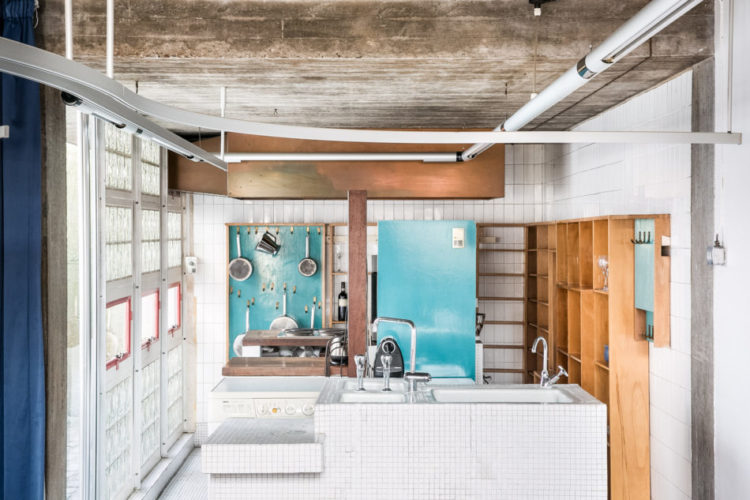
And here, finally is the front of the house. Who would guess that behind this slightly jumbled front lies such a large and interesting space. What do you think. Do go visit The Modern House to see the rest of it – it’s a fascinating piece of architectural history that would make an amazing home for the right family.

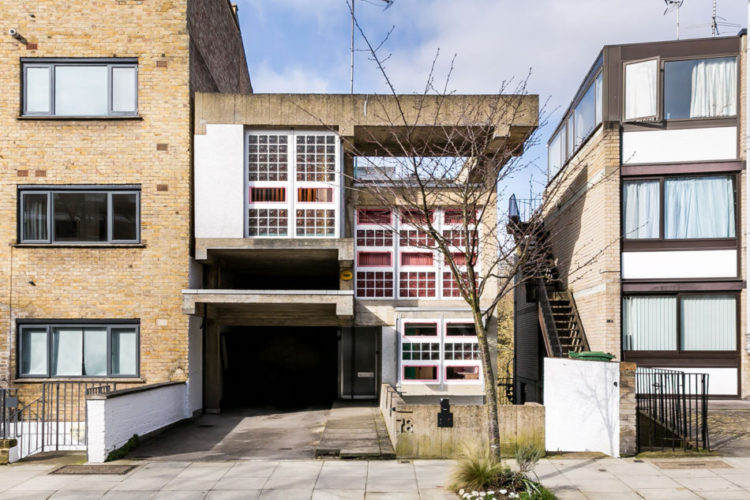

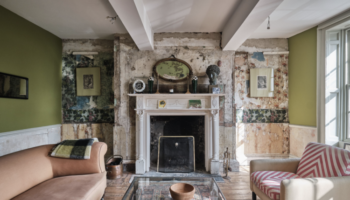
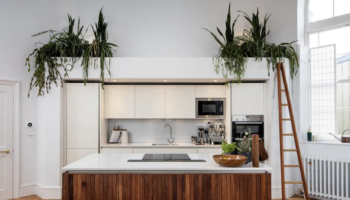
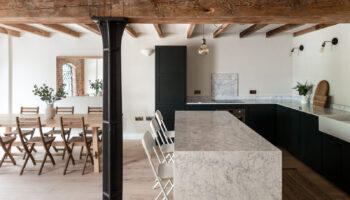
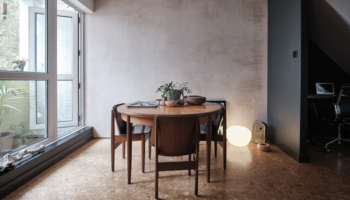
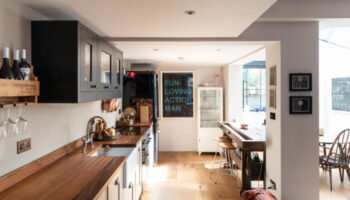
The inside is certainly a lot better looking than the concrete of the outside. It’s great to finally know what’s inside!
Gosh, I lived opposite this house for three years and never had any idea of what it was…thank you! Would you say it is brutalist? Also, it is interesting to know that there is a building next to it which is also kind of modernist and where a famous film with Michael Caine was shot. Interesting street!
Concrete doesn’t age well, does it.
I’ve frequently walked by that house and it’s quite interesting to see the inside. I do have to say, having seen it, that I don’t think the ideas he was inspired by translate well. It’s hard for me to articulate why, but the house just seems a bit grim. I often think modern ideas that work well in other countries lose something in the grey lighting and damp of the UK. Then again, maybe I just don’t like glass brick.
What a ugly house, thing is, I quite liked it. I often wish I had the money and land to build my own home, Oh well, per chance to dream.