And it’s Friday……I appreciate that not everyone reading this is living through a heatwave but there’s one in London and while I’m not complaining (too much) it’s hard to work in the city in what is essentially seaside weather. So for that reason the first house is a huge empty warehouse conversion that feels light and airy and perfect for now.
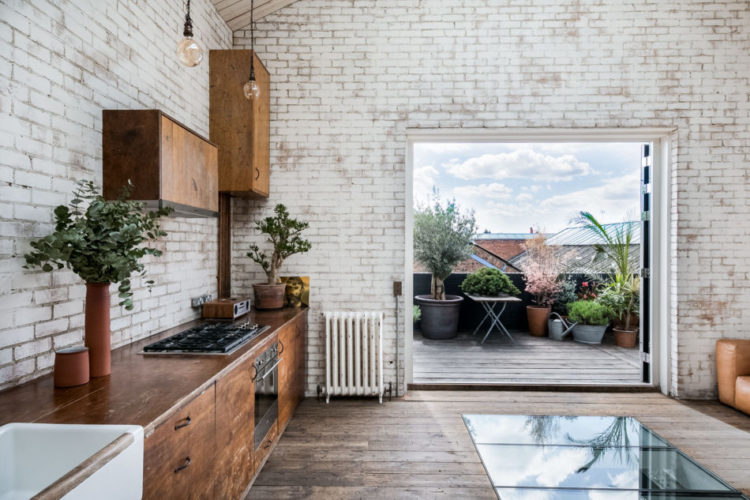
It’s in east London and is on the market for £1,600,000 via The Modern House. Arranged over three levels it’s essentially two floors of wide open space with a bedroom on the third. There’s a study area, second bedroom behind folding doors on the ground floor. It has been configured to work for the current owners – a photographer/filmmaker and a musician.
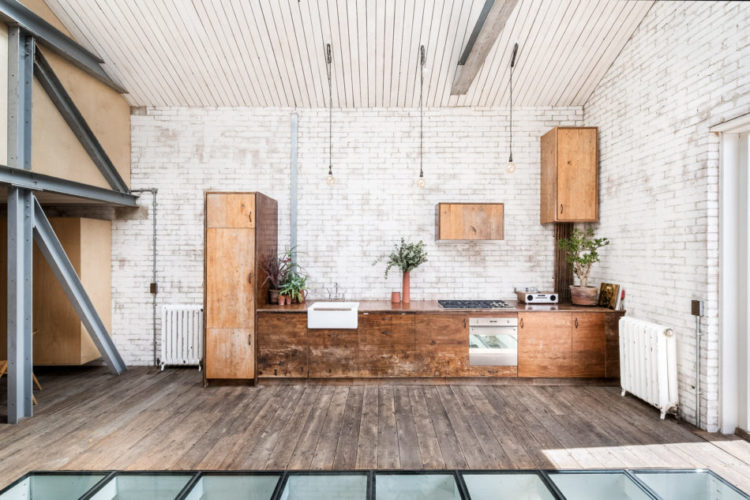
It has been beautifully converted although it’s on, what is described by the agent, as a “discreet trading estate” so there may be compromises on location to make. But never mind that, we’re all about the fantasy house on Fridays so let’s just imagine it’s in the fantasy location too.
I love the reclaimed kitchen, which works perfectly agains the exposed, and painted, white brick walls. There’s space to add more cupboards if you wanted and certainly to put a large table in front – the owners have got a table but it’s on the other side of the glass box in the floor – there, presumably to flood light down to the floor below – which is quite a long way to carry a bowl of pasta if you ask me.
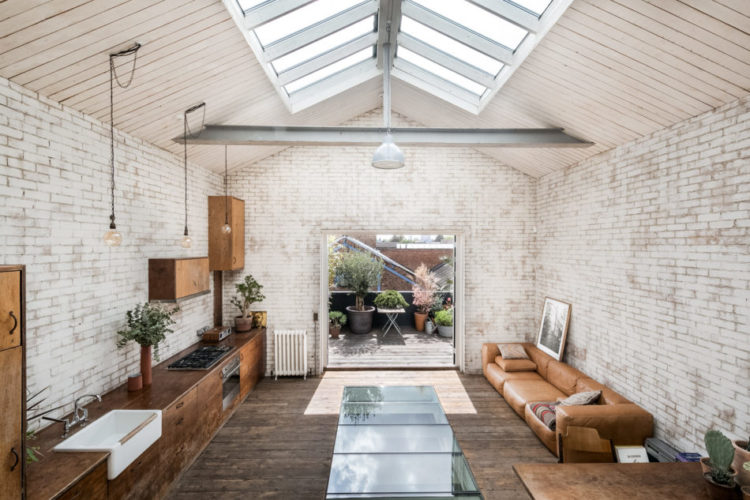
But you can see why they would want to position the sofa at this end of the room whose huge doors open onto a roof terrace. And if you wanted a pale leather sofa that didn’t cost a squillion pounds then this one from made.com might do the trick. I’ve met it in real life and it’s very comfortable and the leather is lovely. I can’t vouch for the frame however, as anyone who watched my recent stories on instagram may understand. Basically you need to ask what it’s made from and judge accordingly.
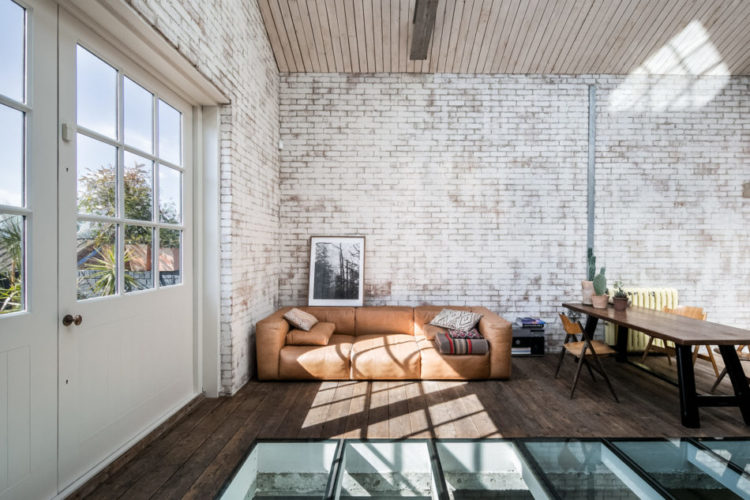
This is the bedroom which is up on a mezzanine level giving you a bird’s eye view of the floor below and the bathroom – because that is where you will have to go if you are liable to get up in the night. In my twenties I wasn’t. In my 50s I am so that’s something I would think about when spending my imaginary lottery money.
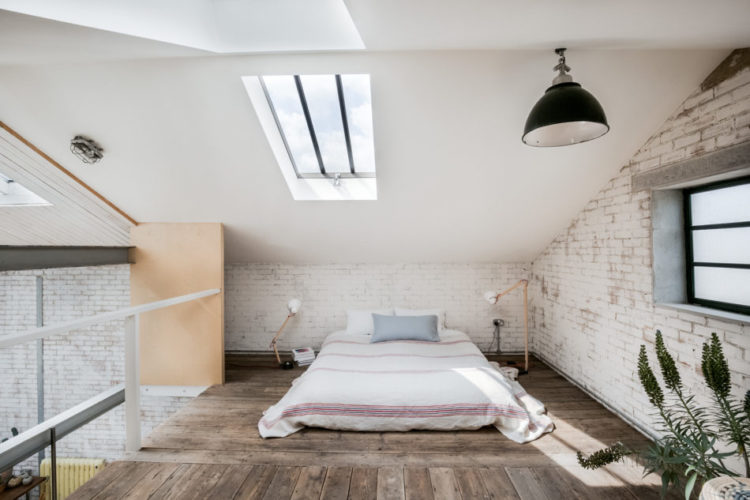
Mind you when you get there it’s very pretty isn’t it? I think that glass cabinet is from Ferm Living but may be out of stock. I was looking for that one when I wrote about storage cabinets here. For a similar mirror try here.
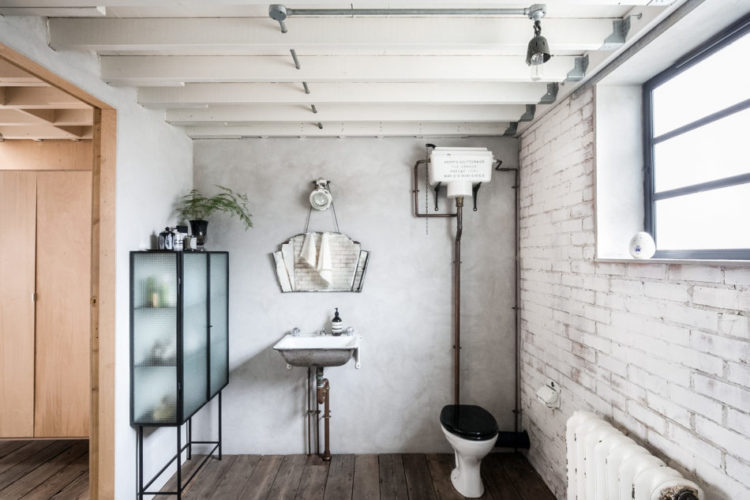
Finally this bathroom with its exposed, but unpainted wall. I have mixed feelings about this and I think it all comes down to the colour of said wall. At the risk of sounding too Goldilocks they are often too red or too yellow for me. This one, however, is just about pink and looks great against the black tiles of the shower next door. This one, in short, is just right.
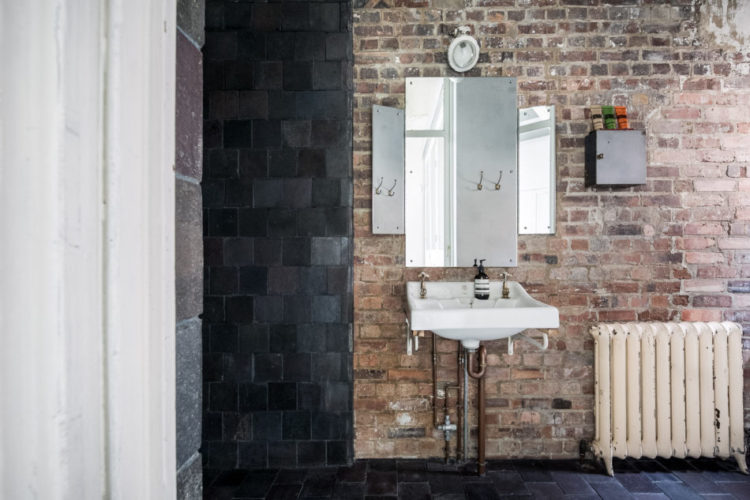
Now, we’re leaving London and heading to Charlbury, in Oxfordshire to this quintessentially English village, which is also a good place to be on a hot day. This is the former fire station of this Cotswold town, and was converted to a house in the 1970s.
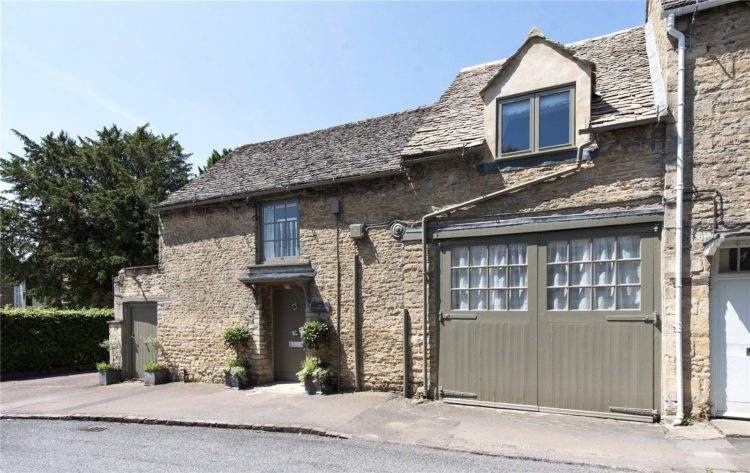
It’s on with Savills for £575,000 and has two double bedrooms with a third room that is more of a study/sitting room but could be used as another bedroom – it’s downstairs and you have to go through the kitchen to get to the bathroom. Mind you, upstairs one bedroom has a bath in it and its own staircase up from downstairs while the other uses the same bathroom at the far end of the kitchen.
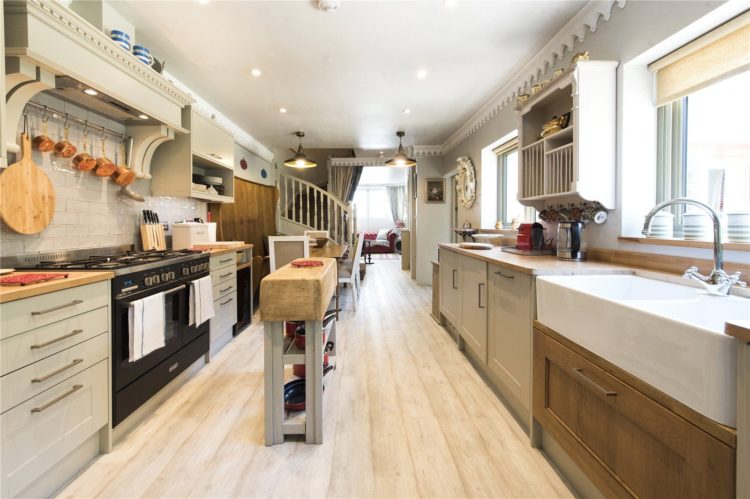
Which goes to show you how you always have to compromise when buying houses. Although when I first saw this the top selling point is that Soho Farmhouse is easily accessible “Ridiculous,” I thought. “Why would that be such a selling point?” But then I thought perhaps if you fancied a night in a bedroom where you didn’t have to schlep downstairs to go to the loo in the middle of the night it all sounded more appealing. Perhaps the musician and the photographer from the top place have joined as well.
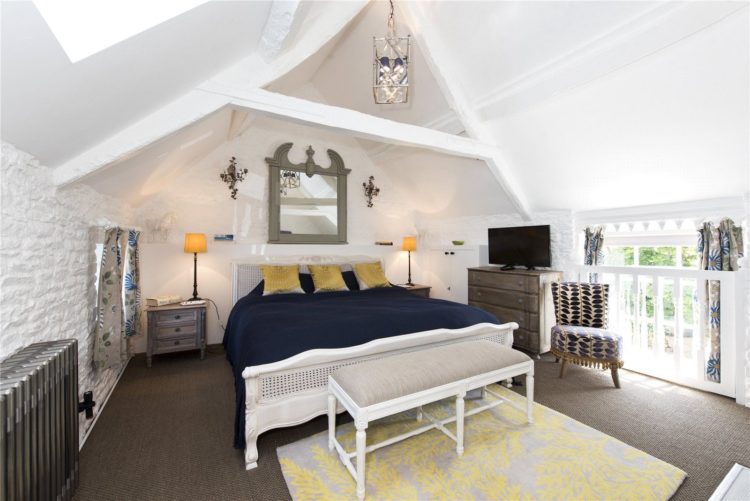
Jokes aside, there is a large open plan living space downstairs and it has been beautifully done. It’s currently used as a short term rental and is listed in The Sunday Times 50 Cool Cottages of 2018. Savills reckon it would be perfect for a professional couple or anyone seeking a weekend home.
If you just want the tiles – which seem to be in every cool cottage at moment then you can find them here. I love them but sadly have nowhere that needs tiling. Give me 20 minutes, I’m sure I can come up with something.
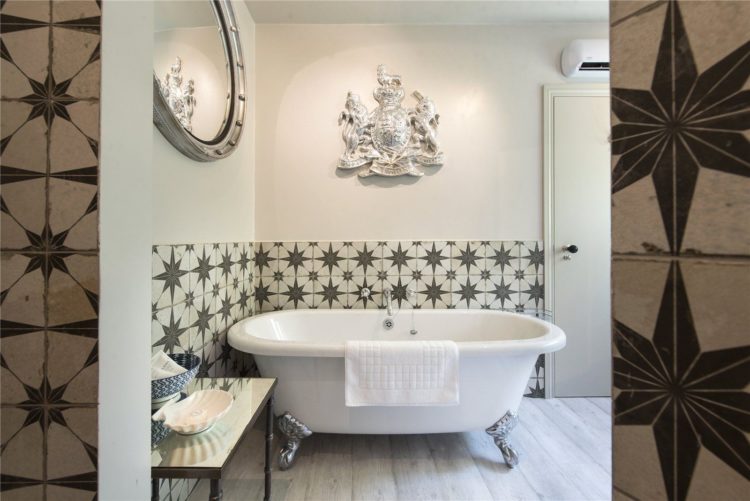
And while I’m doing that I wish you all a happy weekend – hopefully enjoying the weather and not cooped up at work staring out at it.

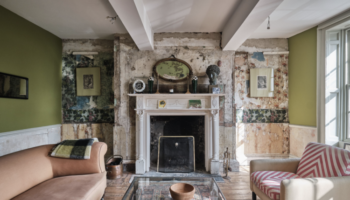
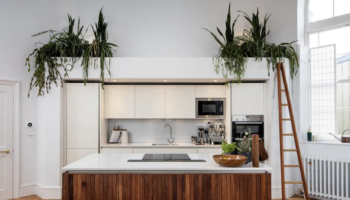
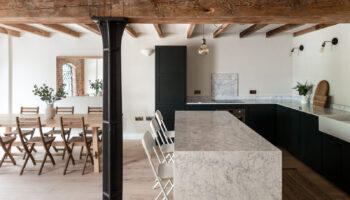
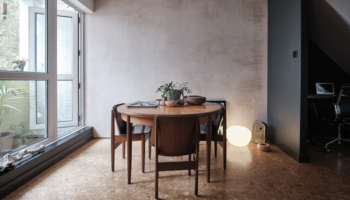
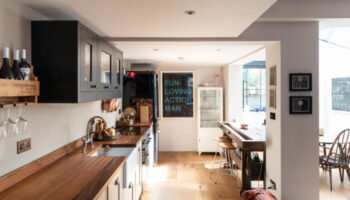
Love the white washed loft. I’m in the U.S. and have never heard the phrase ” discreet trading estate “. Please explain?
I think it just means it’s a trading estate but perhaps a small one or down a small path rather than being a large modern estate with lots of trucks coming in and out.
The cottage.
The owners have done so much inside but the outside appearance is poor. That awful rain water down pipe could have easily been moved the right next the neighbour’s white down pipe. Cottages appeal to buyers when the frontage is attractive. This cottage fails. Spending a few hundred pounds they could add a thousand to the asking price. See why it’s a rental.
I cannot tell you the amount of times you have saved me trawling the internet. On a hunt for bathroom floor tile and hey presto. Thank you again!