Welcome to the 3rd episode in the third series of The Great Indoors Podcast and a big thank you to DFS for their continued support and to our producer Kate Taylor. You can listen to the full podcast here. This week’s episode comes from Sophie’s house as I had that big location shoot here last week.
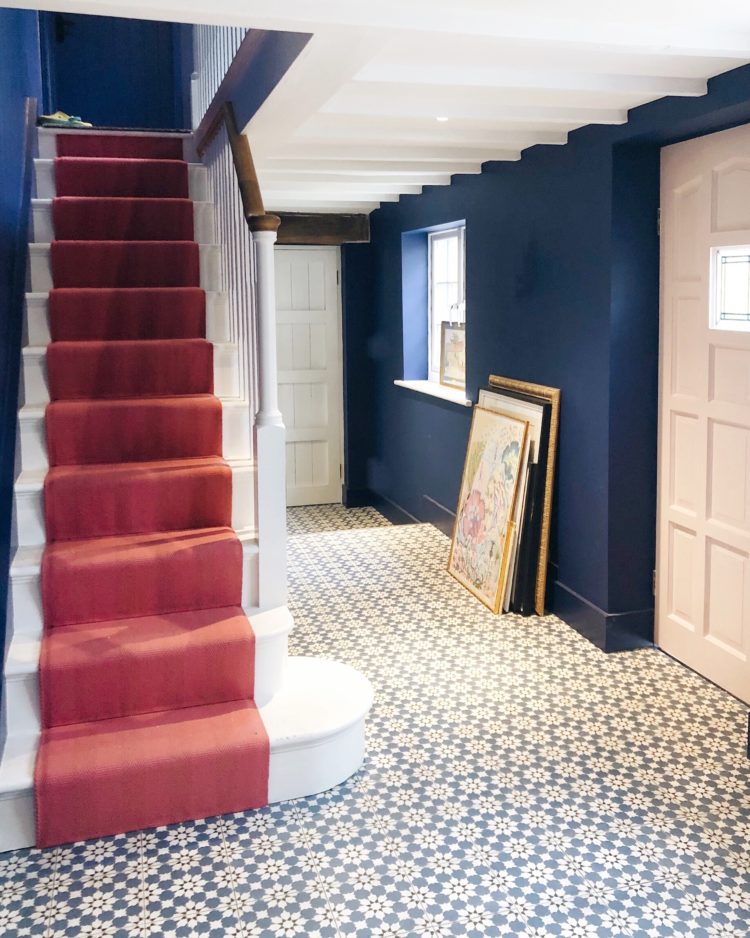
I wrote about this a little on Monday, but the question that kept coming back was why did the brand need to paint the rooms? In short, what you learn when you rent your house out as a location is that the decor is often the last thing on their minds. They want space for the crew, parking, and rooms that are large enough for cameras. In this case, the company, who were shooting for the launch of a new beauty product, needed a big bathroom. But they didn’t want a roll top bath as they required something more modern. They didn’t want brass taps (too fashionable) and the shower needed to be large and not too enclosed or you wouldn’t have been able to see the model. The producer looked at 100s of houses online. She found five to actually visit. Mine ticked all the boxes but the colour was wrong. Too dark and not on brand. That was easy to change. It was booked.
Now they had been planning to do a couple of living room shots in a studio as they just needed a wall with a sofa in front of it. But timings meant they would have had to move the whole crew and kit in the middle of the day to a new location and start again. It was easier to paint one wall of the sitting room. So the booking was for six days – four to shoot and one at either paint to paint and paint it back again. That’s how it works.
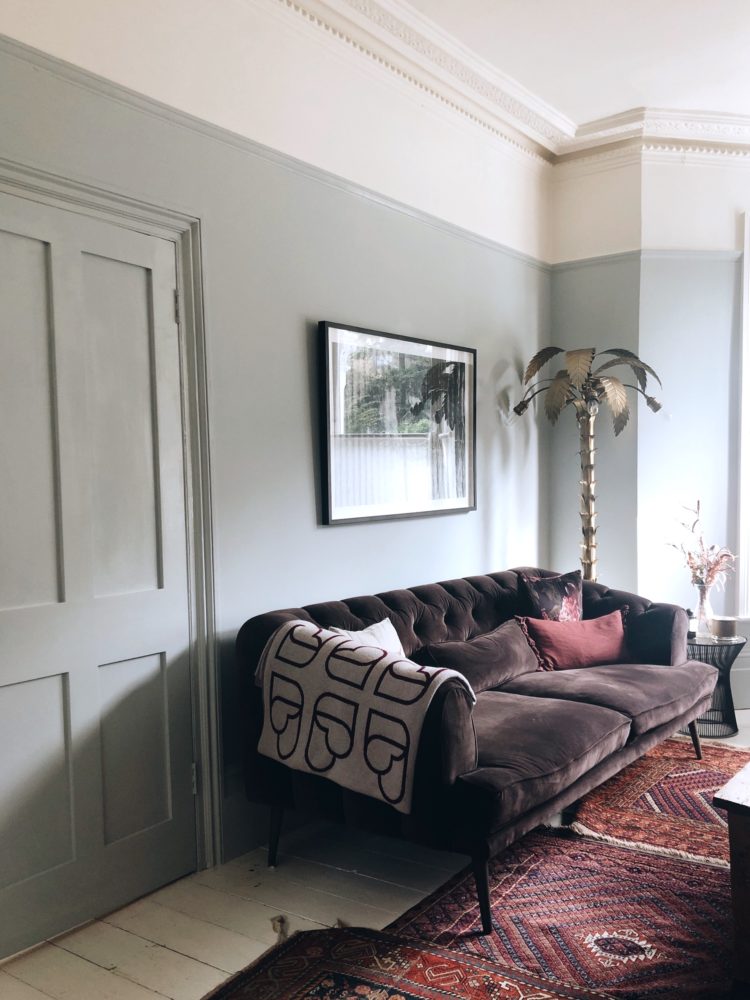
In addition to that, the house has also hosted several Christmas shoots (where the decor was a factor), one lingerie model, some non-alcoholic gin, a radio brand and, most excitingly a pop video. You can watch that here and see all the rooms that feature as well as the park nearby.
Now Sophie feels that her house wouldn’t lend itself to shoots. While companies are looking for all sorts of styles, many of the product ones are based in and around the big cities where the brands are based. But country houses do get work and often meet requirements for television shows. However, Sophie is thinking of AirBnB to help pay her mortgage. She plans to use a housekeeping company, who, for a fee, will greet your guests and ensure a supply of fresh towels and hotel grade bedlinen, which is brilliant to know that you don’t have to use your own. They are also on hand if guests need anything or if the boiler bursts or anything like that. Her plan is to rent out the house when she and her family are away on holiday.
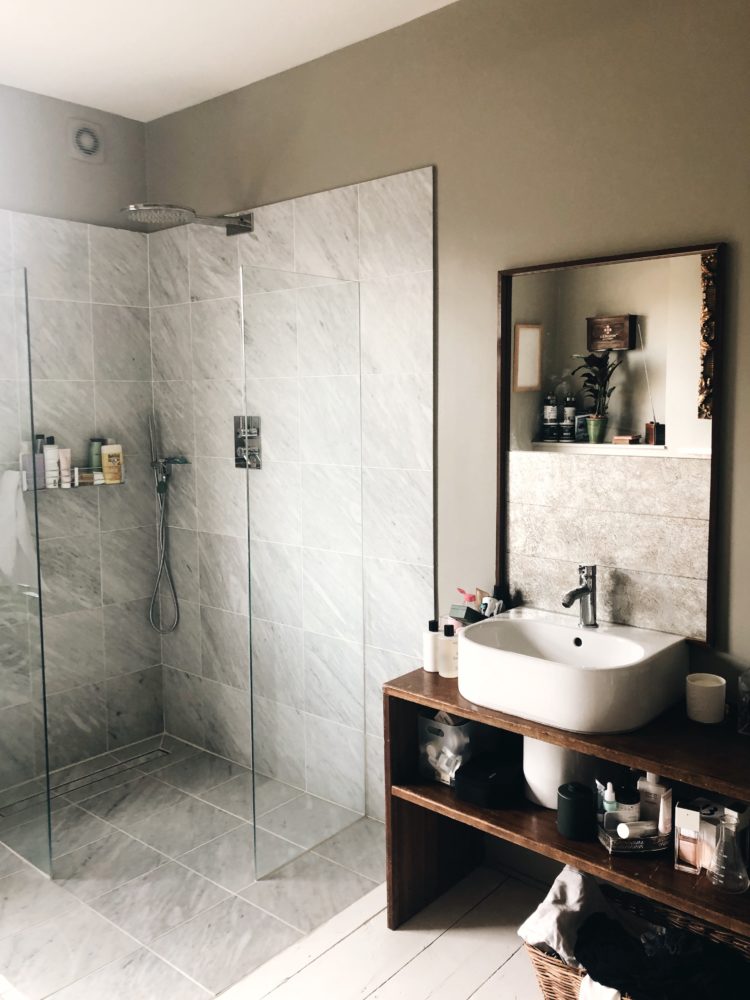
I have friends who live near Alexandra Palace, in North London, where there are an increasing number of gigs. She simply rents out a room to people wanting to come for one night to see a band play, have a shower and a cup of coffee the next morning and leave.
Our dream is to make the house pay its own mortgage. We’re not there yet but it managed several months last year.
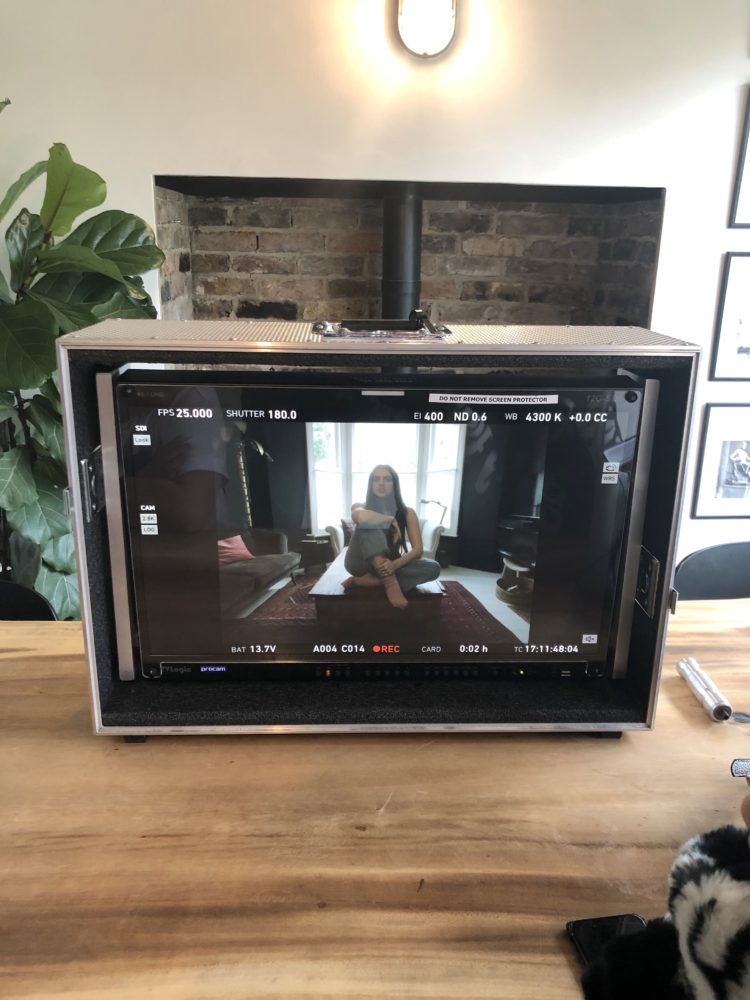
Next up we we reviewed two new interiors shows on tv. Sarah Beeny’s Renovate Don’t Relocate uses a hidden camera to track how much we actually use the space we have. Often it’s not about not having enough of it but that we are using it wrong. Armed with that information and where the (literal) spare room is as well as where the log jams are, she then projects a life size floor plan onto her studio floor to help “clients” visualise the new spaces.
Your Home Made Perfect on BBC2, uses a similar technique but on steroids. Virtual Reality allows people to see not only their homes as they are now but also to step inside and see it with no walls, or to understand how an extra window would allow the light to travel through the house. It’s slick and it’s clever and it’s great telly. It’s also different from anything we have seen before. Two architects compete for the brief and the winning one is overseen by my mate Sian Astley, of Moregeous Design., who is project manager for the show and races up and down the country between architects, builders and homeowners as they work to create the reality from the virtual. Highly recommended. And as a side note, I watched this week’s episode after we had recorded the show and was quite wound up by Robert’s design as I felt so strongly it woudn’t work for family living. I’d love to know what you all think.
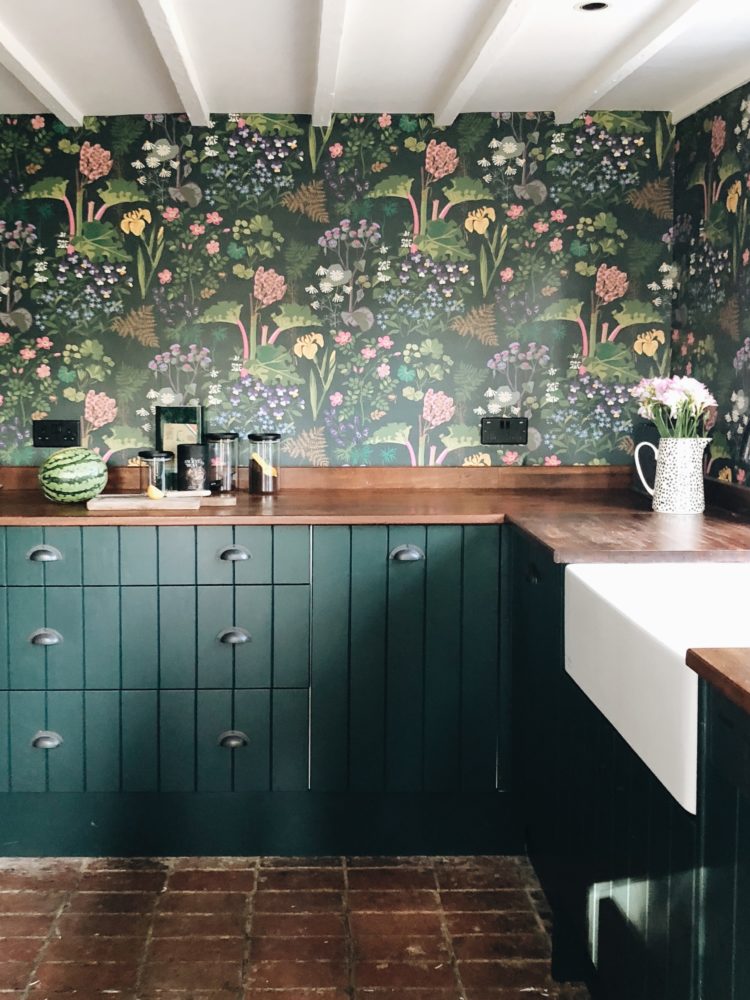
Finally, we moved into Sophie’s kitchen which she has just about finished renovating. One day she will move the kitchen from the north end of the house to the south, but in the mean time she installed Howden’s cabinets and created her own MDF doors, which she routered out to create a decorative feature. The cabinets were painted in Huntsman Green by Zoffany and the walls papered in Boråspeter Rebarber paper, whose vibrant pattern, hides a multitude of cooking sins.
You can use wallpaper in kitchens but paint it with a layer of Decorator’s Varnish for extra protection. And think about putting tiles in the cooking and wet areas.
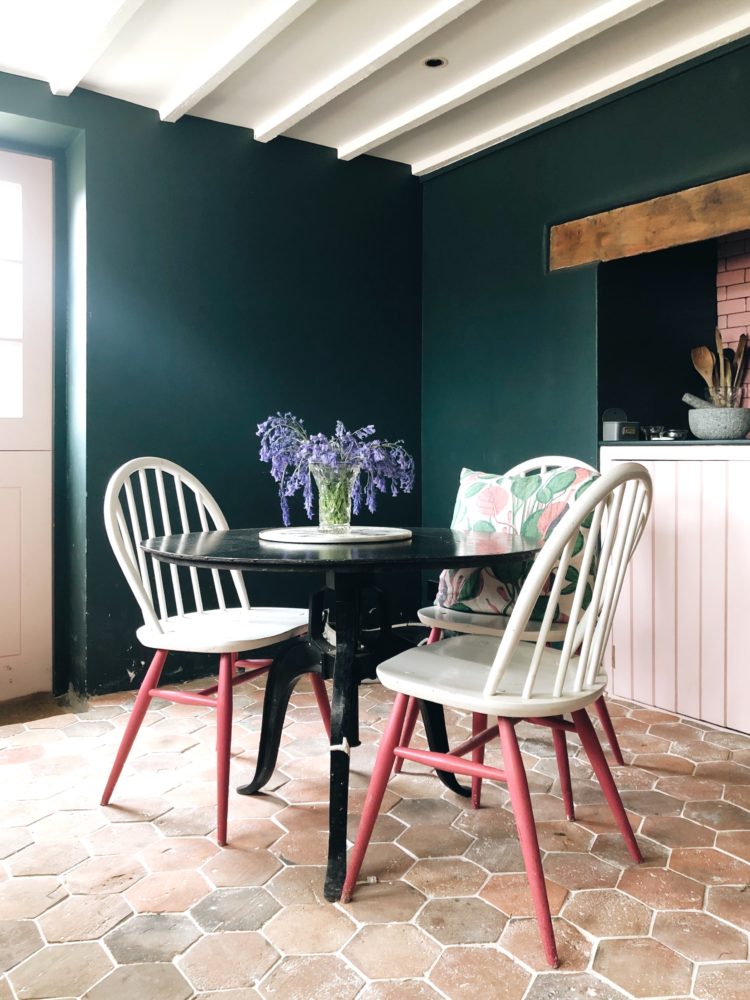
The floor has been freshly laid with reclaimed tiles from Ca Pietra and they are gorgeous. They were laid over the underfloor heating. Now, there are three types of underfloor heating. Electric is expensive to run but works well for small areas like showers and bathrooms. Water is better for large areas. You can install it if you have a suspended floor (original floorboards) but it’s labour intensive as the boards need to come up and the heating tubes installed on the sides of the joists before the floor is relaid.
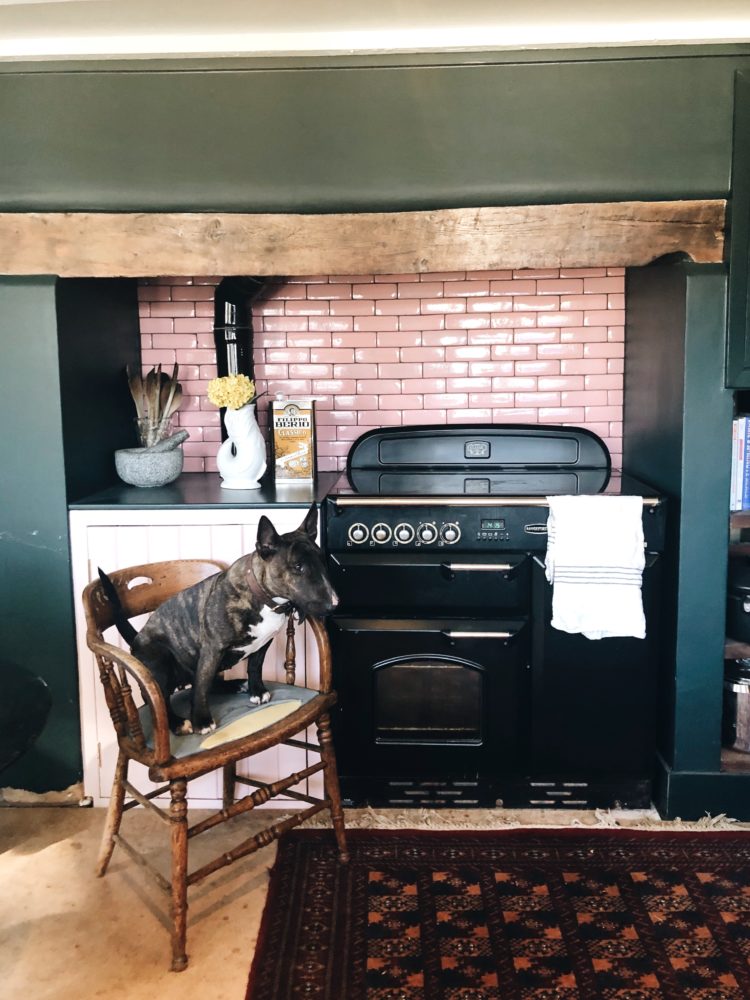
Sophie has the overlay system and it does what it says. You lay it straight over the top of the existing floor and put a new floor over the top of that. The image above shows the ply base that has gone over the heating pipes but is still waiting for the tiles to be laid. The downside is that it will bring your floor up a few centimetres. So it’s not an ideal retro fit as you may find your steps are suddenly too low, your skirting boards disappear and your worktops are too low. That said if you know you are going to have it – as Sophie did – you can factor those level changes in before you start. Sophie installed a new staircase in her house so the bottom step was deliberately set too high to allow for the heating and the new tiles (and don’t forget the plywood base and the thickness of the glue) to go on top. Her sitting room is already down a small step so it was easy to just lay the heating and add her new engineered wood parquet over the top.
I hope you find these notes useful. They are designed to illustrate what we have spoken about as well as provide useful links from the show but I hope that there may still be useful information in them even if you haven’t managed to listen to the show. Try it though. You never know – you might like it! It’s had over 200,000 downloads in the first two series.





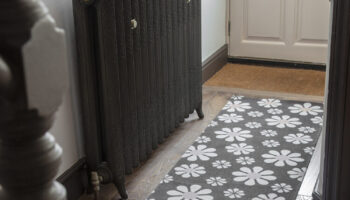
This article gives loads of info about using your house to earn you money.
https://www.theguardian.com/money/2017/sep/16/hiring-out-home-films-tv-shows-magazines-earn-thousands
The terracotta tiles are beautiful. We actually supply something similar but slightly smaller.
Ha! I spotted Sophie’s barking dog at last!!
The two of you are always fun to listen too but I go for Kate’s taste every time.
There is a series by Sarah Beeny Renovate don’t Relocate UKTV, on one of those free to view channels, where she draws your house’s floor plan out in her studio and films the family and how they use their home. That’s worth watching a full of ideas.
Was surprised to read that Sophie would consider renting out her home while on holiday. The upheaval in moving out all your personal stuff and storing somewhere plus the fact that she may get a family that are not so careful with her furniture and textiles as she would be herself, makes me think it needs a lot of thought.
I was so frustrated because I loved Robert’s design, but it would have been impossible to live in it with a family so it was such a shame! This is one of the first episodes of an interiors/renovation tv show where I actually felt like the design and furnishings of the interiors were better than the drawings/CGI.
This week’s show left me feels msg that Robert’s designs are definitely more about promoting his skill as an architect / designer than working to brief. This couple had two small children and needed storage! Also kids need privacy to develop their sense of self, somewhere to store their belongings and do homework. His design just wasn’t practical. While I thought the living space was amazing to look at, it also offered no real zones for practical living.
Great choice for the family to go with the other design, which, while a standard extension remodel did restore some very cool wow factor design elements, such as the roof and sliding door / storage.
Love the programme!
I think the strength of the programme lies in the architects’ different approaches, that and the amazing technology of course. I find Robert’s proposals interesting and challenging, if I were looking to convert a cowshed in an area of outstanding natural beauty I wouldn’t hesitate to consult him, however if I was remodelling a bungalow in suburbia and looking to add some character as well as space, I might be more likely to employ Laura! They both have their merits and are clearly brilliant architects. Would I have opted for the sleep pods? Nope, but then I am claustrophobic so anything that feels enclosed wouldn’t work for me. As Carin says perhaps we aren’t ready for such a radical approach to re-configuring our living spaces yet, but that doesn’t make it a bad idea per se, and as new builds become ever more cramped we may need to rethink our ideas.
I agree that the sleeping pods were just too radical, and also not suitable for a family with young children. You need to be able to hear if a child gets ill or distressed during the night. The lack of storage was also an issue. However, I liked the design he produced the previous week with the lightwell, even though the family ultimately chose the other design. What did surprise me about this week’s episode was how there was no privacy in the master en-suite. I guess other couples have different toilet etiquette to me and my husband!
Sorry, Sam but I couldn’t disagree more! I love Robert’s take on family living and his intuitive, holistic approach to his brief. His ideas are very much influenced, I think, by non-western ideas of communal space living. Maybe we could learn from the way other people order their lives? 🙂 His first (Scottish) house was stunning. I agree that the most recent sleeping pod house was perhaps too radical a step for the family concerned but it’s great to see something different to the bung-an-extension-on the-back school of thought. Their approaches may be very different but both Robert and Laura come across as intelligent and considered professionals, invested in producing their best, practically and aesthetically, for the clients. Laura’s design on the bungalow worked —the skylight made a massive impact—but I thought the interior finish and decoration let it down badly. Too much ply! And pink!
I agree. Where was the storage for the pods.? No wardrobes? And the bathrooms? I could not believe that the couple even contemplated Robert’s design. I think they were just being polite when they said that they had a huge decision in choosing between the designs. They made the right choice in the end though. Robert, get real.
Thank you so much for reviewing the show on the podcast Kate, it’s great that you and Sophie are enjoying the series. Mr M and I have just listened the the podcast before heading out to one of the up-coming sites/homes/reveals. It’s given us a much needed Thursday morning lift – far better for us than an energy drink – cheers 😉 xxx
Yes! Robert frustrates me every week. His designs are more for him than for the family he’s designing for. Last week was the spare room without a door? This week it was those sleep pods?! His designs are also clearly well over budget – a real pet peeve of mine that you see so often on these kinds of shows. 😔