We decided to do the shower room first as it meant that while chaos reigned around us we would still have at least one nice room to keep us going and remind us of what we had set out to do. And let’s face it; having a good bathroom is very important to one’s psyche.
On more than one occasion when the house was full of burly Lithuanian builders, I would go and sit in this tiny room and weep quietly about the noise, mess, dust and never-endingness of it all. Not to mention the dwindling reserves in the bank account and horror of constant decision-making. Someone once likened moving house to standing in a shower while wearing a Chanel suit and tearing up £50 notes. This is a very similar picture to renovating one.
Before you ask, the original bathroom was so horrible that I didn’t even take any pictures of it. Even when I was using it, I was trying to block it from my memory. In short, it had the same lino flooring with pebbles on as the kitchen next door, which you can just about see in this rather poor picture here, which I took on my phone (probably with my eyes closed).
The shower curtain was fixed to a plastic pole with suckers at either end so if you pulled too hard it fell down entangling you in a cold, slimy wrapping and the loo blocked, on average, oh once a day. In addition to that, because the boiler, which you can also see in the above picture, was so old, so the water was either hot or cold. There was no warm. Usually it would rush out very hot for just long enough for you to get the shampoo on your head and then turn icy cold.
So, the bathroom – quite urgent then. Now, as it’s a pretty small room, so we decided to take the radical step of doing away with a bath altogether. Both children and our parents, who would have the spareroom on this floor, prefer taking showers so we thought it would make more sense to have the biggest shower we could fit in the space rather than a narrow bath and poky shower. The one we bought takes up the whole width of the room and is 120cm by 80cm.
The rubber floor was a quick decision. It’s non-slip, so good for young and old, and in bathrooms generally. It’s also warm to walk on. Choosing the colour took some time. I must have called in a sample in every colour they have and tried it with tiles of every colour too. We thought about duck blue and orange (a combination I still love but panicked that we would tire of), black and pale green (also lovely but a bit Art Deco so wrong for a Victorian house), grey and pink (no good for all the boys) orange and cream (just wrong somehow). In the end we fancied monochrome so we chose black for the floor (from www.therubberflooringcompany.co.uk) and creamy/white tiles for the shower. We thought white would be too cold and while I’m not a massive fan of cream, these had just enough to take the cold edge off the white. For fans of Farrow & Ball, they’re a sort mix of Pointing and Wimbourne White. They’re metro tiles and came from www.tonsoftiles.co.uk.
This decision was helped by the fact that the boys were insisting on lime green and red bath towels and reminding us that it was primarily their bathroom so that put paid to the orange anyway.
Then we just needed tiles for the splashback behind the basin. I had seen tiles arranged in a long narrow stripe in a photograph years ago and had long wanted to do the same idea for ages. We decided to take it right down to the floor and up to the ceiling to make more of a feature.
Patterned tiles are expensive there’s no two ways about it. In the end I found these on a Dutch website (www.designtegels.nl) for about half the price they would have been in London. Even with the shipping they came in more cheaply. They’re Portuguese cement tiles and had I understood any Dutch, I might have realised they were intended to be floor tiles. But I don’t and I didn’t and the builder just used extra glue.
Finally the shower, loo, basin and taps etc all came from www.bathstore.com. They were running a fantastic offer at the time of buying so it made sense to go there.
During the two weeks, this room took we had to use the downstairs bathroom. This functioned better than its upstairs counterpart but to reach it, you had to walk through, what my mother-in-law called the Edgar Allen Poe room, complete with hole in the floor, which I fell in every single time. A found the downstairs so creepy, he took to going to the gym every day and using their facilities and we had to insist that the builders replace the loo in the upstairs room every evening so that at least the children wouldn’t have to come down three flights of stairs for a wee in the middle of the night.
Here are some pictures of the finished room:
EPILOGUE
About a week after the shower room was finished we went away for a week’s holiday. The room was completely finished apart from some temporary plastic pipes that had been installed to join the old radiator/hot water circuit to the new one. The whole system would be joined permanently eventually but had to wait until the new boiler had been installed in the yet-to-be-built kitchen.
So away we went, leaving the builders to start stripping the woodchip wallpaper from the walls and ceilings on the halls, stairs and landings and to make a start on said kitchen. The second night, we were all fast asleep in our hotel room when A’s phone rang.
It was the next-door neighbour with the classic opener: “I don’t want to worry you but . . .”
The “but” turned out to be a strange smell of damp and burning, and a quiet beeping noise “as if someone had left a set of hair straighteners on”. We had forgotten to give the neighbours a key before going away and had to phone friends, and former neighbours, from our old house, fortunately only a few streets away. They were both asleep but agreed to go round and investigate. I also rang the builder and sent him round in a hurry.
And then we waited. We were in a hotel and the boys were asleep so we sat on the floor of the bathroom, while we waited to hear what was going on in the bathroom back home.
Eventually, our friend rang. The kitchen ceiling, under the new shower room, had partially collapsed. There was hot water pouring down the walls which was creating a lot of heat, hence the alarm (a heat alarm not a smoke alarm as we had first thought) was beeping. J turned the water off and the builder turned up shortly afterwards to clear up.
It turned out that the temporary plastic pipes had given way under pressure from the water in the system and had blown apart leaving the hot water flooding down into the room below. Fortunately the new shower room was unaffected and while there was a fairly decent mess downstairs, it was all about to be ripped out anyway so in the end there was no harm done apart from a few hours sleep. For about eight people.
That done, it was time to start the big job: building the extension for the kitchen.


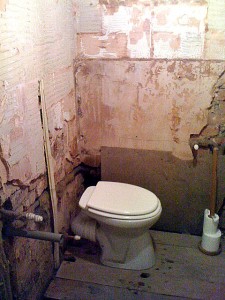

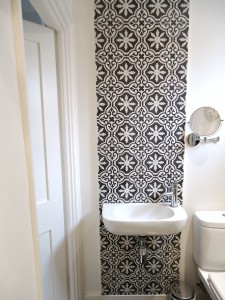
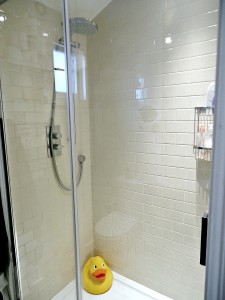
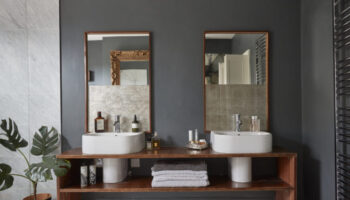
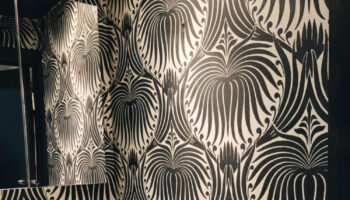
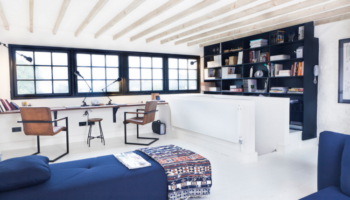
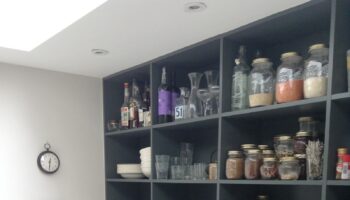

The cement tiles look wonderful. I’ve found somewhere in Spain that can import the same sort of thing so it will be interesting to compare prices with the Dutch firm you used – thanks for the tip!
New bathroom looking very nice, I think we have the same style, i totally understand what you went through while he renovations were happening. I didn’t have a toilet for a few days, shower at my neighbours for nearly 2 weeks and dust all over the house. Bathroom is finished but i still have to paint the wall (was included in the price) so good to have the new bathroom I keep looking at it and considering to sleep in it and give a party to celebrate it haha…