Oh I love this house. You know how as a child we used to draw square houses with a window either side of the front door and two bedrooms above – which I later learned to call double-fronted. Well, I used to like drawing these tall thin houses with one bay window and a door and windows stacking up above. They can be frustrating to live in as they are often narrow – mine is 17ft wide, my last one was 15ft wide and at least three feet of that is hall. And, as someone once said to me “you can’t ever turn left” (or right depending on which way yours is arranged) but for all that I love the proportions of them. And this, which is on the market with Aucoot for £2,150,000 has been beautifully designed.
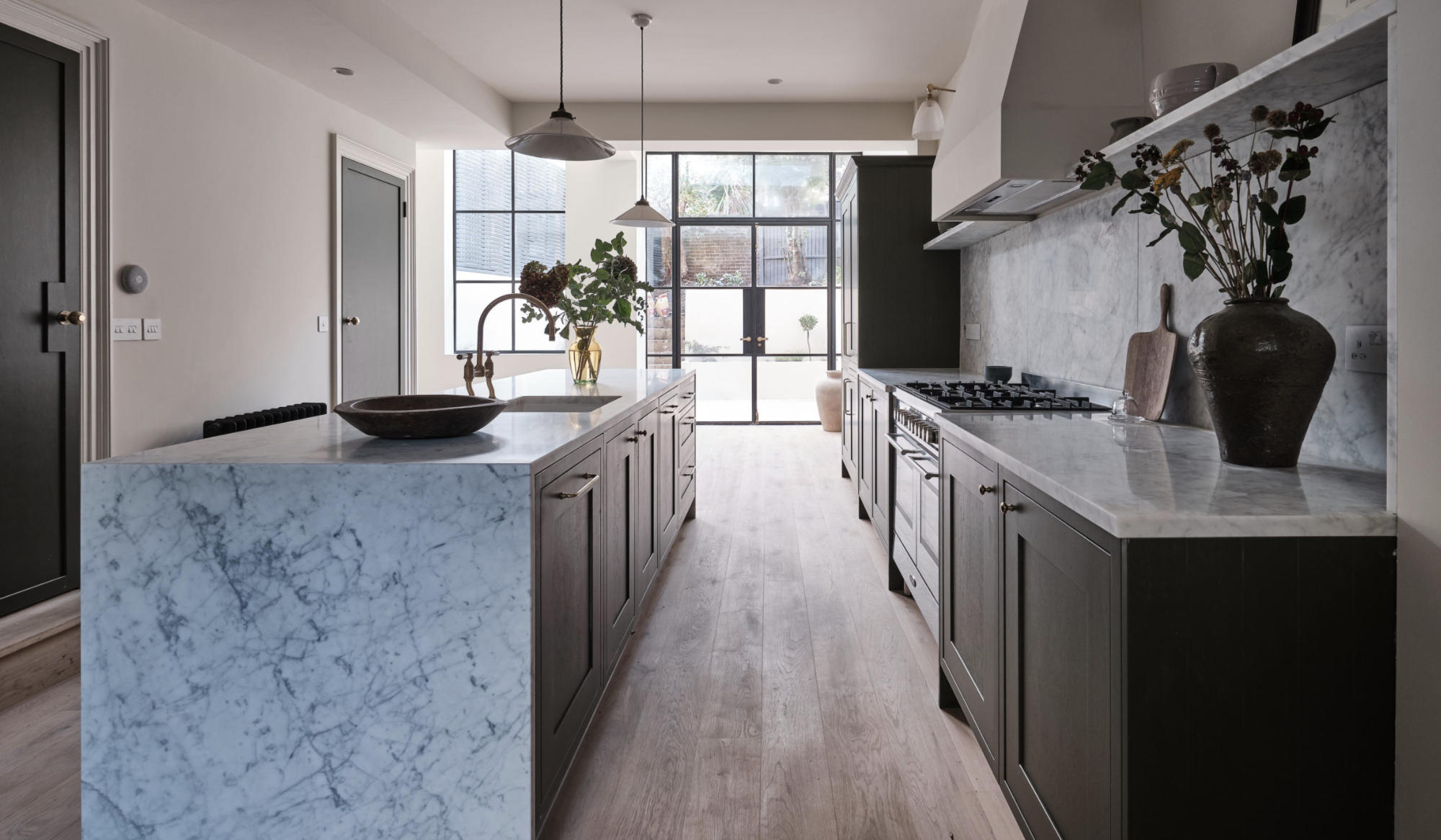
Like last week it leans towards a neutral base but there is colour, albeit muted and warm. So the kitchen is a deep green, there is soft pink in the bedroom and the exposed brick, natural floorboards and brass and marble elements bring texture and sophistication to the base. It is, I fear way more sophisticated than I am but that doesn’t stop me looking at it and wondering if I might be able to emulate this look.
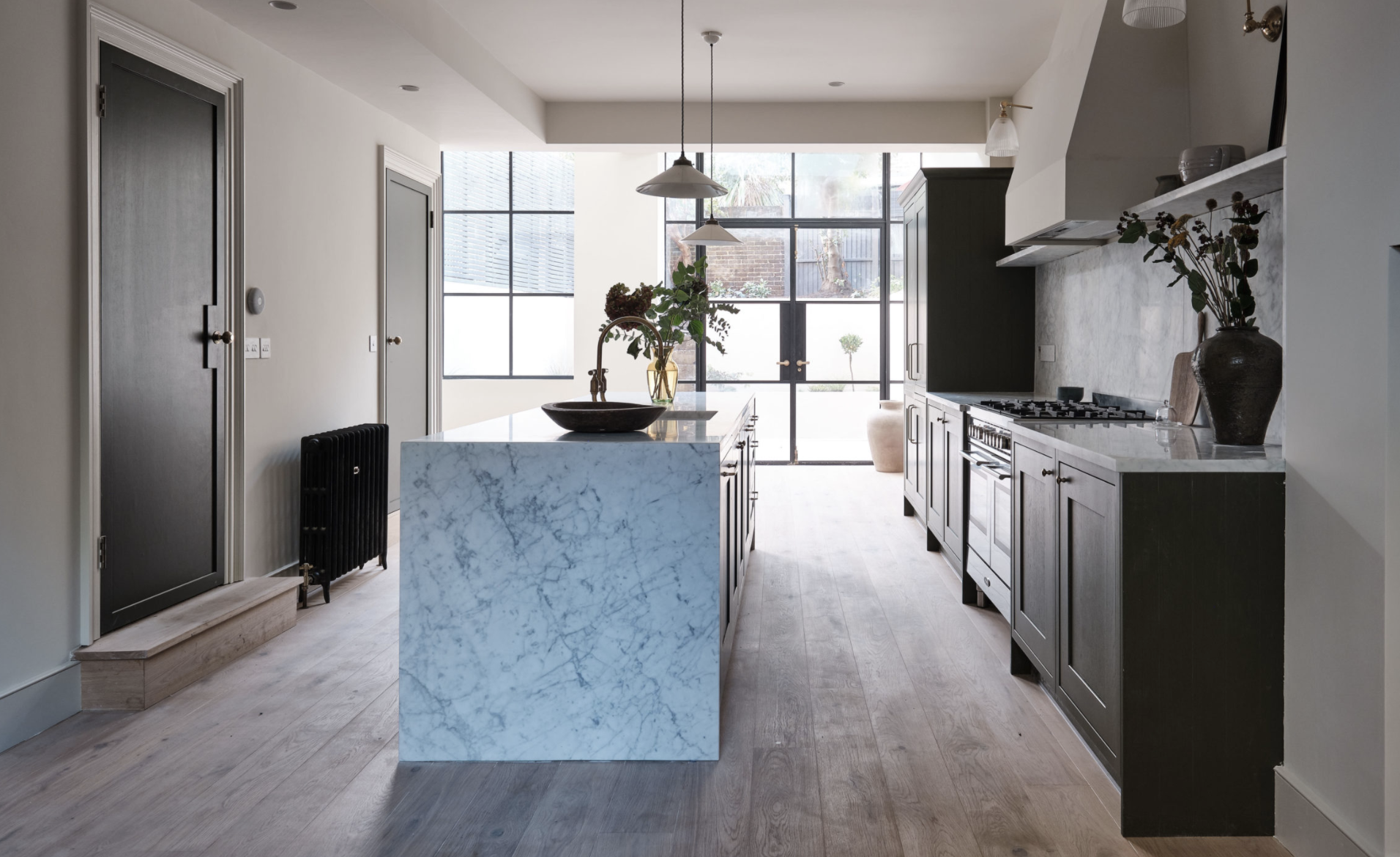
The kitchen takes up the whole of the lower ground floor and has clearly been extended back and sideways into the side return to bring as much light and width to the space as possible. Looking closely the at structure, the beams across the ceiling show you where this has been done and also that there might have been another smaller room at the front which has also been opened up.
I’m also loving all the marble stacked up behind the cooker and the back of the cupboards as well as wrapping the island. It brings a sense of pattern and texture and the brass taps and handles and artful positioning of wooden chopping boards warms everything up.
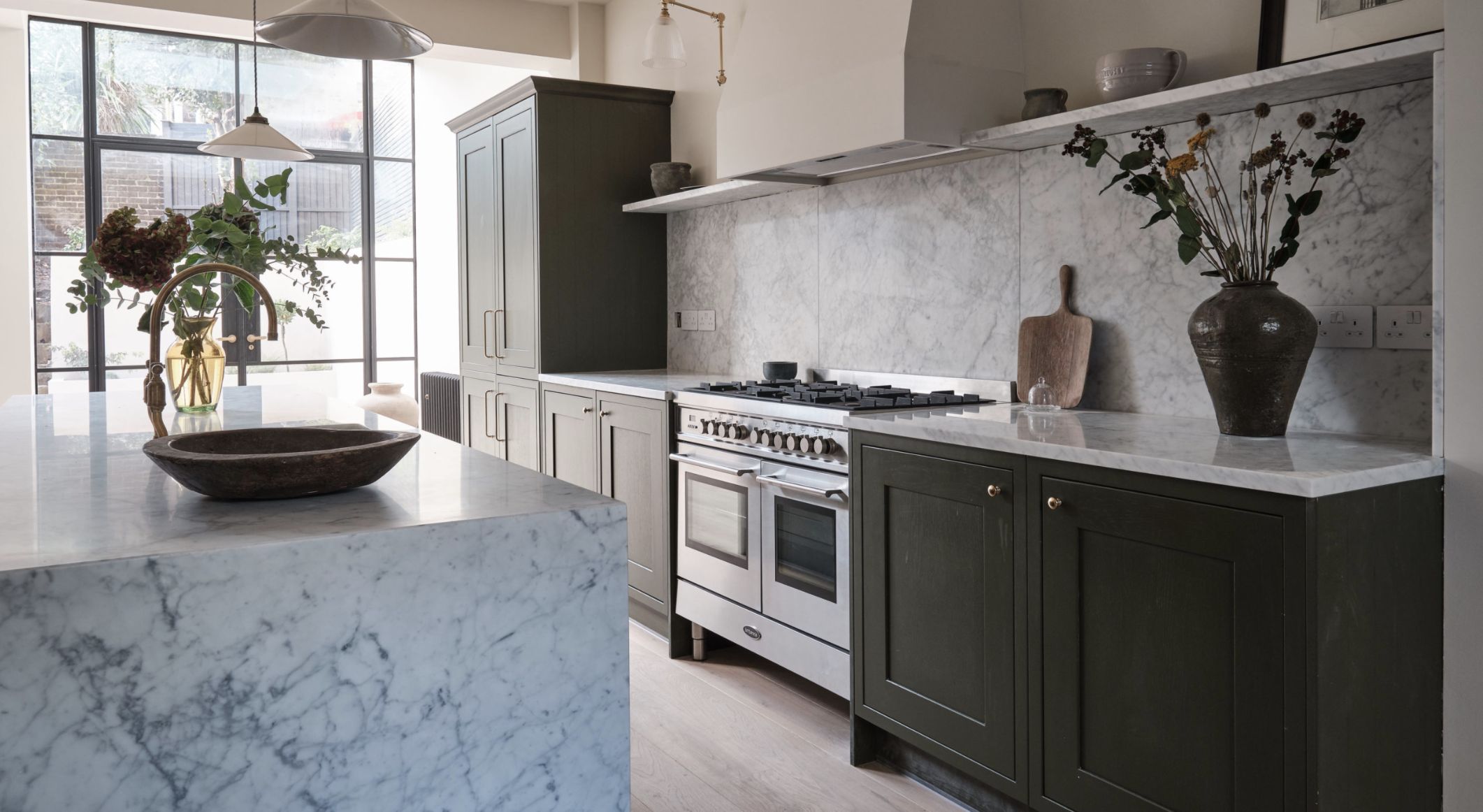
If you’re interested in styling trends then a bunch of huge (HUGE) flowers or branches is currently the way to go and I do think both look lovely here although I get they might be in the way of the onion chopping and bread slicing.
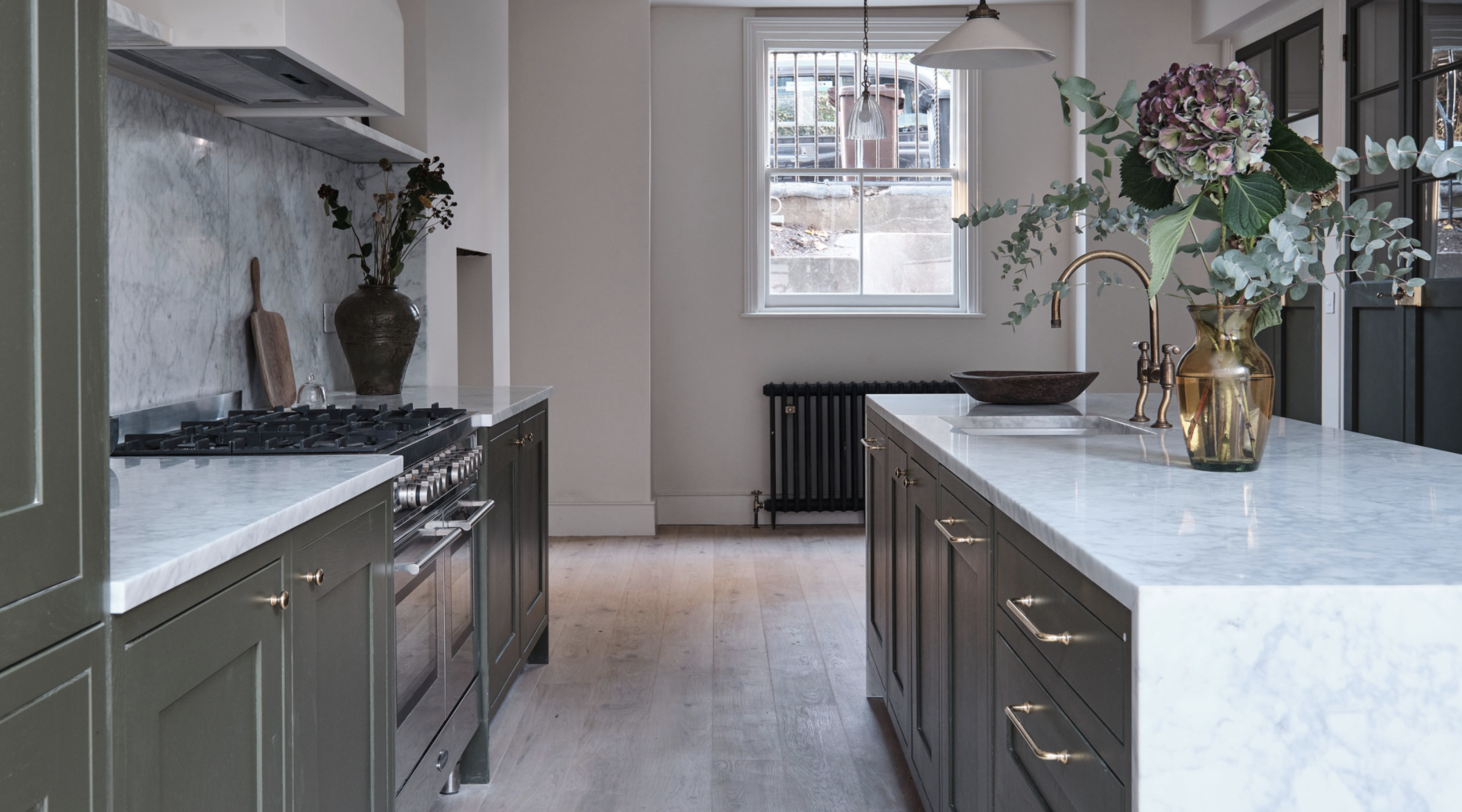
One other thing I am often asked is whether you put the sink or the oven on the island. Clearly here they have gone for a range cooker so it needed to sit against a wall meaning the sink is in the island. Looks good as long as you are not a dirty dish stacker (we can be guilty of that in this house). Neither are ideal but you can also buy a cover for the sink – a secondary piece of marble or wood so that if you are sitting around the island chatting you don’t have to look at the sink. We have the ovens and hob on our island but that does mean we need an island extractor which can cut the room off. Also we wanted to use the wall behind the sink as storage and have open shelves there so, as always, you do need to think about how you want to use the space and what you want from it. It cannot be just about the look.
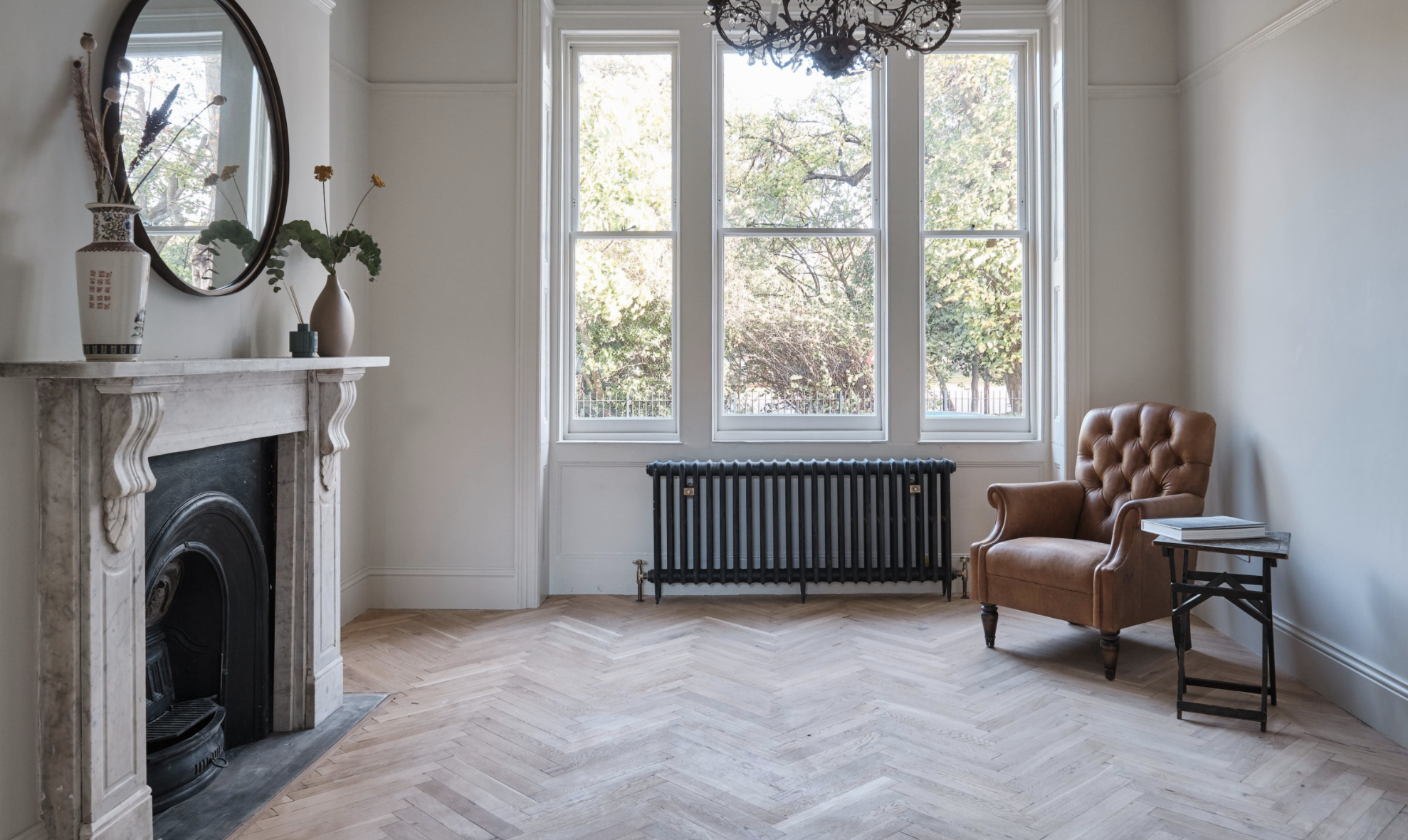
Moving up to the ground floor there is a reception room that runs front to back as you can see above and below but it’s not all one room so it could definitely function as two spaces – one for tv one for chatting for example. You might want to add folding or sliding doors between the two as they don’t really function as a single room so you might as well have the option to divide them.
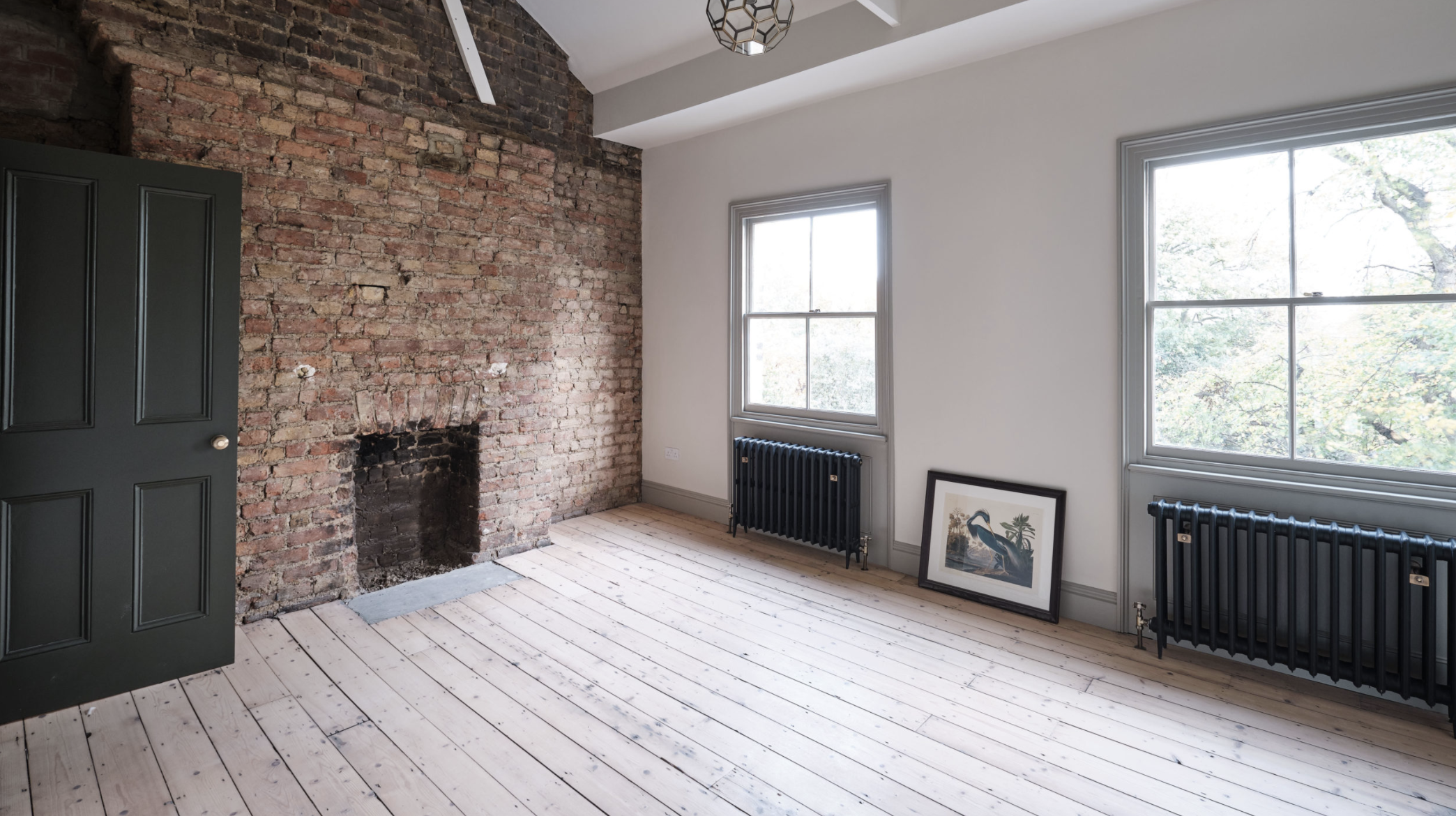
You can see below how the wall on either side of the opening would allow for furniture placement and also allows the flow of light to make the whole space much bigger but you need to be clear on the purpose of these rooms when you are deciding to knock down walls. If someone wants to drink wine and chat in the front then is it going to be tricky for the person in the back who wants to watch TV? Maybe that front room works brilliantly as a home office and could benefit from a door closing it off from the family room.
I feel we have become very conditioned to knock down walls in old houses in search of large, light open rooms rather than a warren of small dark ones but you do need to first ask yourself how you live and if that is what you need from a space. Walls can be good!
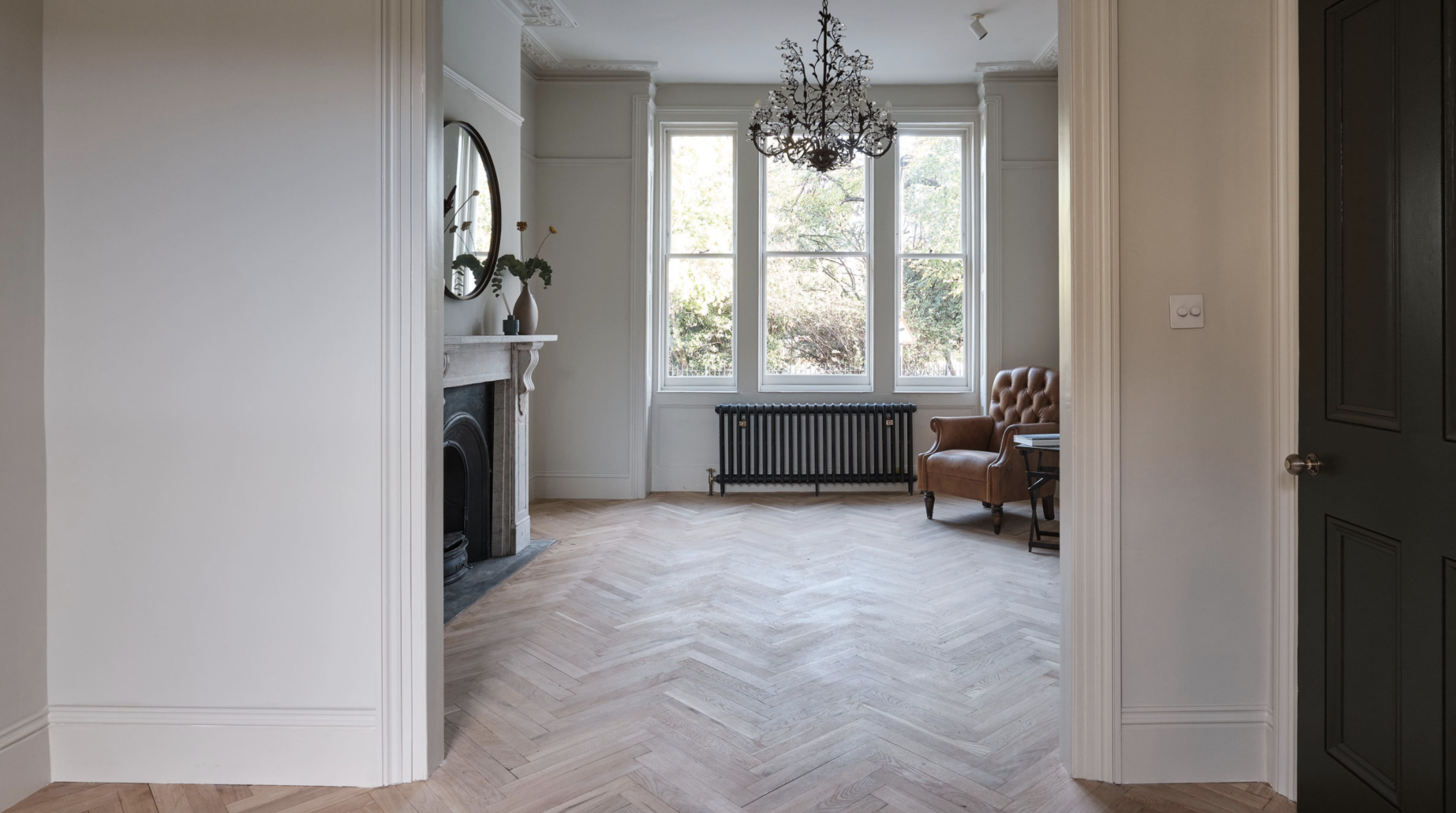
More marble upstairs in the bathroom where again vintage wood and brass have been used to warm the space while the dark painted door and granite basin surround punctuate the space (remember my mantra: something new, something old, something black and something gold).
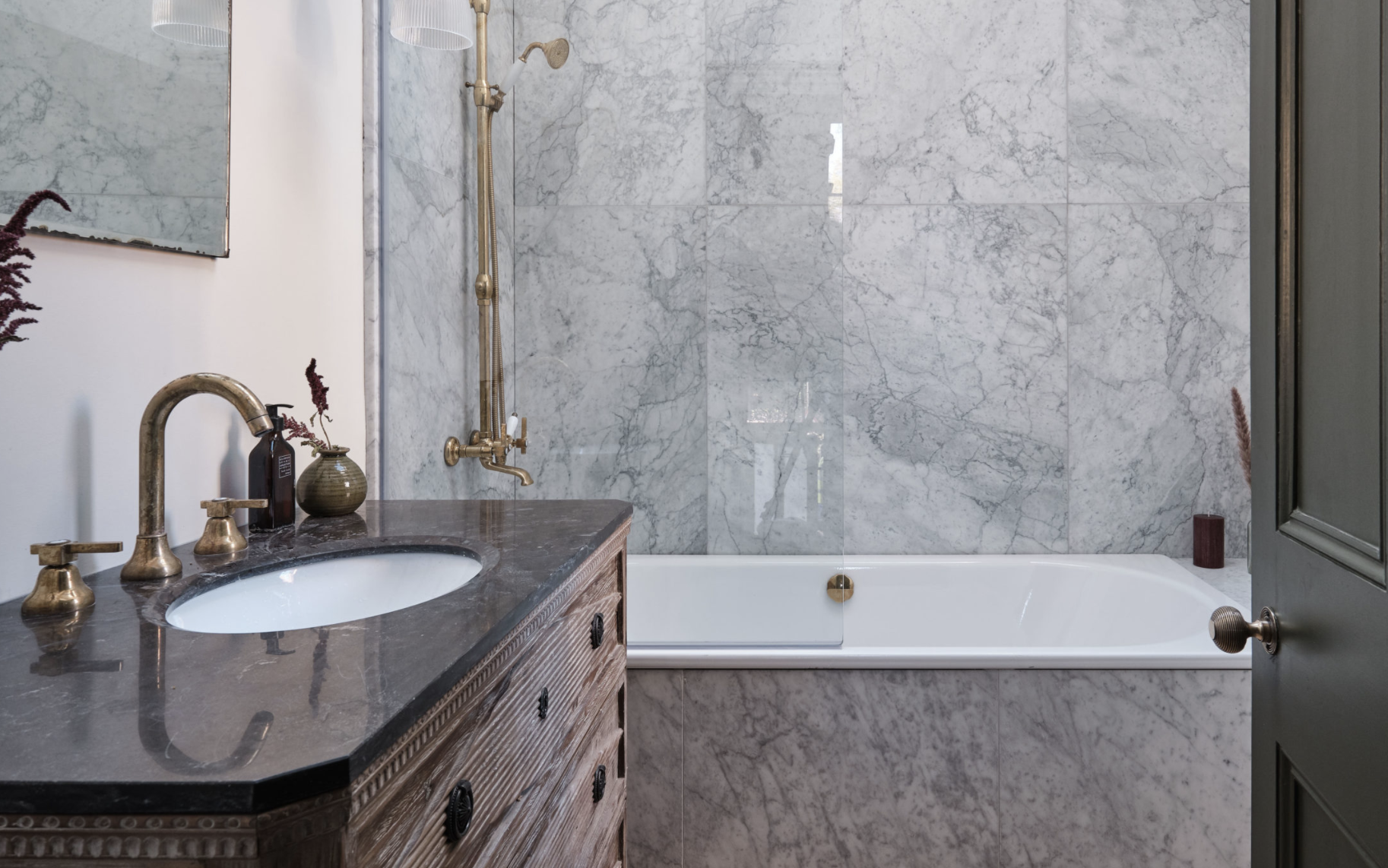
Finally have a look at this bedroom. If I could have got my floorboards to be this natural I wouldn’t have painted them white but since mine were looking very orange and it’s a huge deal to sand the paint off and redo them they wont’ be changing any time soon. However, that’s not why we’re here.
This bedroom, as far as we can see has no storage (and if you’re looking at the floorplan I’m thinking it’s room 6). So the class solution would be to fill the alcoves with two cupboards either side of the fireplace. They would need to stick out slightly beyond the fireplace as a traditional alcove isn’t as wide as a hanger. But this also might not provide enough storage. So you would need a chest of drawers somewhere else.
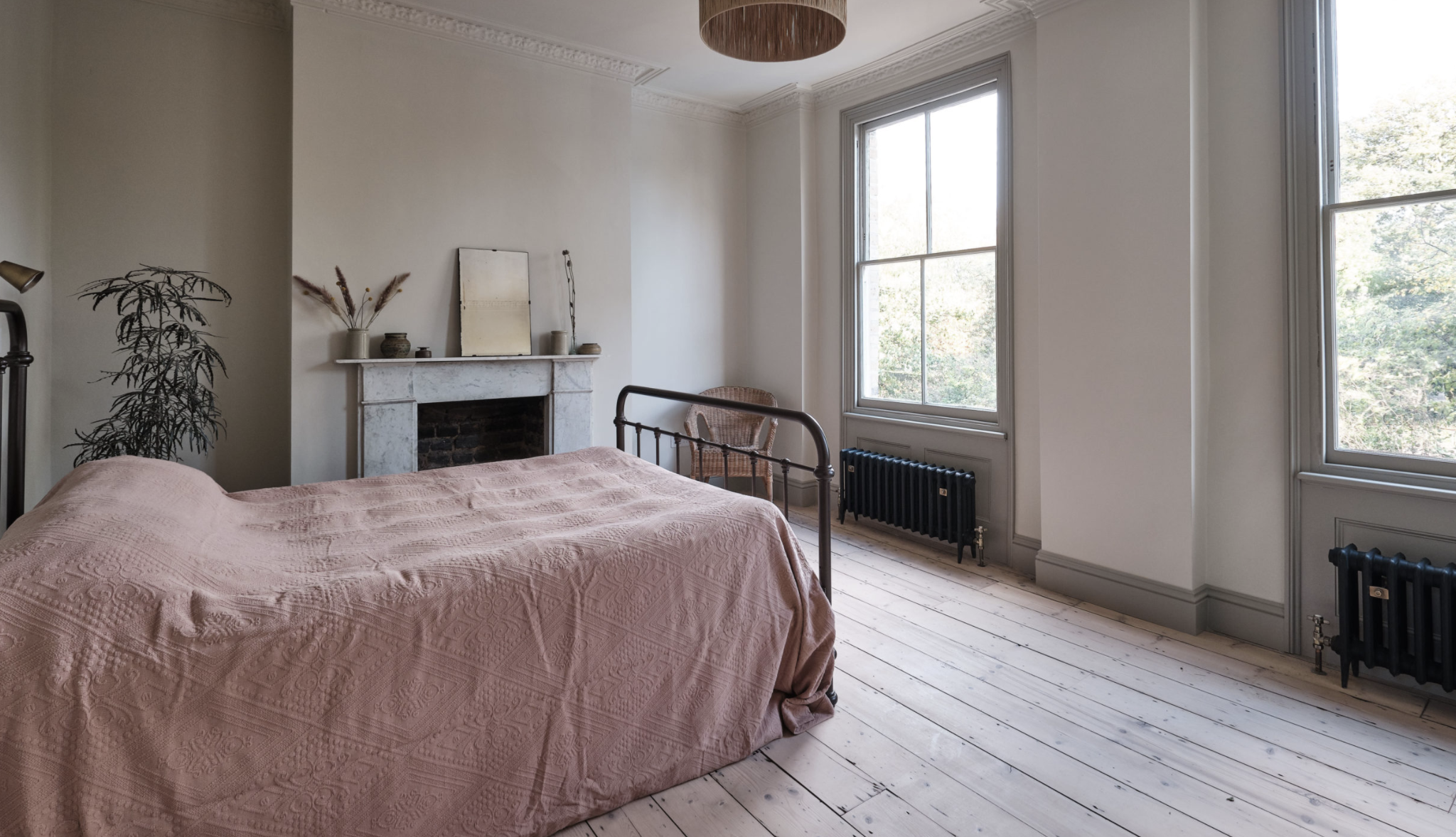
Now this is a similar layout to my own bedroom and why I built a false wall roughly level with the nearside of far window in the picture below. It hides the fireplace (which doubles up as a dressing table) which, in my case, isn’t as pretty as this but by putting the bed in front it also hides all the clutter. I then filled the alcoves with shelves – one for my shoes and bags and the other to give more open hanging space for The Mad Husband’s clothes. You can see the plan here and note while the measures are correct it’s not drawn to scale and the pictures are old.

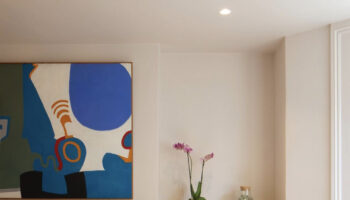
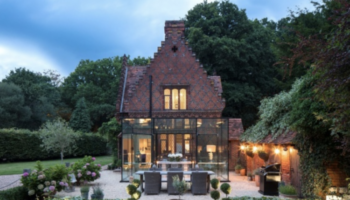
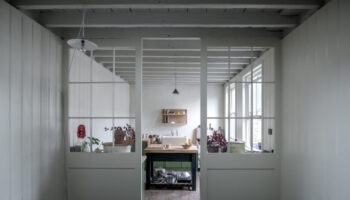


For me the kitchen is just right. No walking miles from sink to stove and plenty of work top space. I think the island has TWO dishwashers. This has to be the new MUST HAVE. Therefore the island won’t be cluttered with dirty crockery.
As for knobs, I have learnt that small round knobs can catch a buttoned shirt when one is working hastily and would warn against having them. Cup handles a much better/safer choice.
I like your warning about open plan vs broken. Walls help contain all the legos to one space as well.
Quality and sophistication throughout! Missing a bit of warmth though.
Thank you! I look forward to reading your post every day. I learn something every single time! Today’s entry is just the best distraction from the election here in the US. I have always loved small spaces, I’m so happy walls are making a comeback. The texture of the wood floors, brick wall and the marble are gorgeous. Someone will be very lucky to live in this house. (Personally I would paint the ceilings dark, but that’s just my new found obsession thanks to past blogs of yours)
I adore you !
I’m a very senior citizen stuck in Covid like so many and you cheer me up every single day!
I love everything British ( well almost) and you just make me love it even more.
From the bottom of my aged heart Thank You!