Now I hope you’ll like this, it’s very calm and peaceful and leaving aside Storm Christophe raging outside I feel in the need for a little calm and peacefulness. It’s a three bedroom, two bathroom, three reception room house in west London which has served as a family home for the last 18 years.
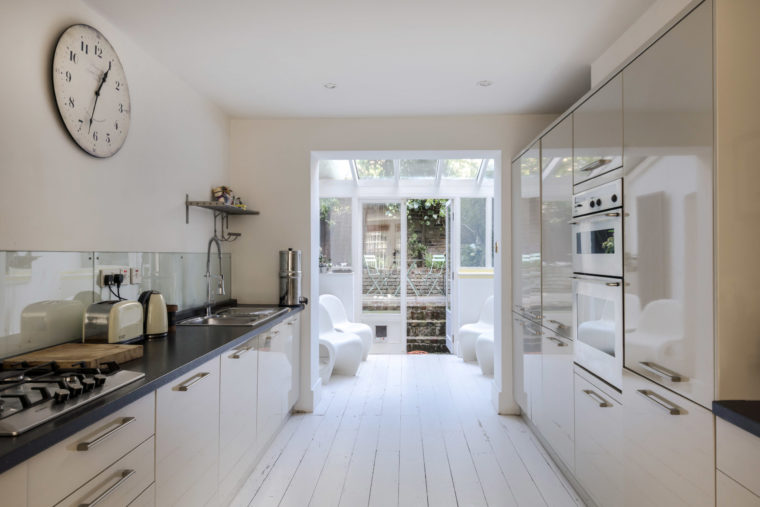
It’s on the market with The Unique Property Company for £1,440,000 and was completely refurbished in 2015 with a new kitchen (and boiler) and replacement of all the flat roof areas. Now glossy kitchens went out of fashion for a while but you can see here how actually the cupboard fronts work to bounce the light around and while this is a good size space it’s long and relatively narrow with the only natural light coming from the conservatory at the back and the sitting room at the front. It’s also on the lower ground floor so the decision to keep it pale was a good one.
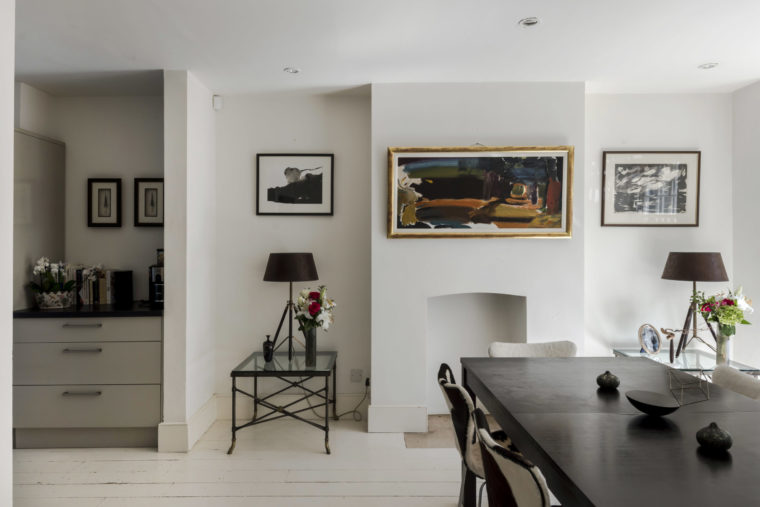
Of course I have said many times that if you have a small dark space you should embrace that and paint in dark but this is a kitchen. A room where you need to be awake and jazzy first thing in the morning and a dark basement might not do that for you. Interior design is finding the perfect marriage between what you like and what you need in each space.
A final side point is that the glass splashback also reflects the light back and, I know this because I have seen it done, makes a handy place to write notes and lists – a modern day chalkboard if you like.
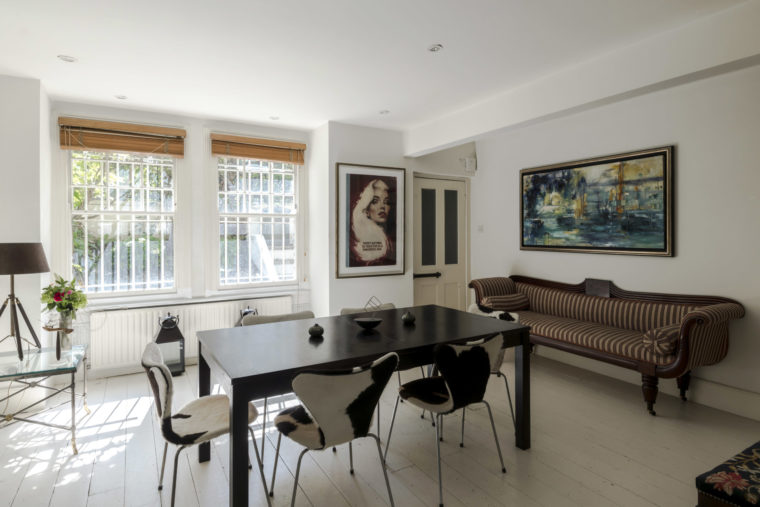
Now the kitchen opens out into this wonderfully large dining room which has that huge double window which draws in as much light as there is on any given day. And, again, painting the walls, floor and ceiling all in the same off white (warmer than brilliant) makes it as light as it possibly can be in here.
I could totally envisage spending the day down here working after breakfast in the conservatory at the back overlooking the garden and then moving upstairs and leaving both work and washing up behind.
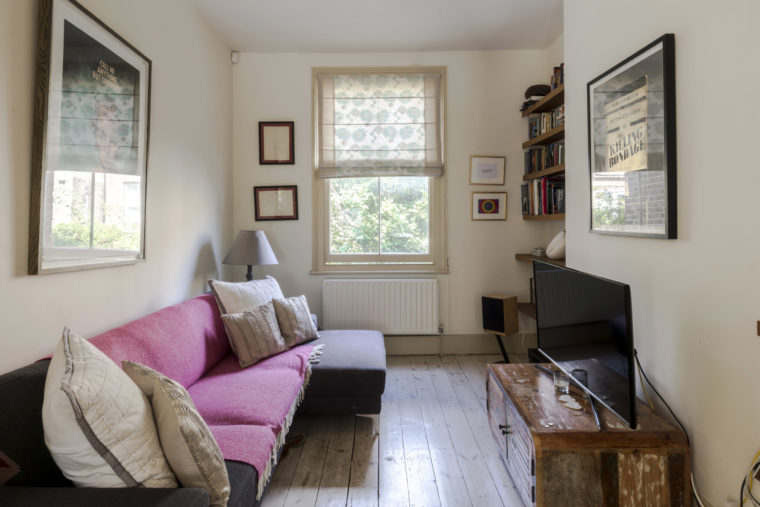
On the ground floor there are two reception rooms and a tiny study at the back which overlooks the garden so even though it’s small the natural light and green views will be a boost to productivity. Alternatively it might function as a small classroom. See how we have to change our way of thinking about our homes now? It might be intended as a temporary measure but it will be interesting to see in a year’s time, what changes have remained in place.
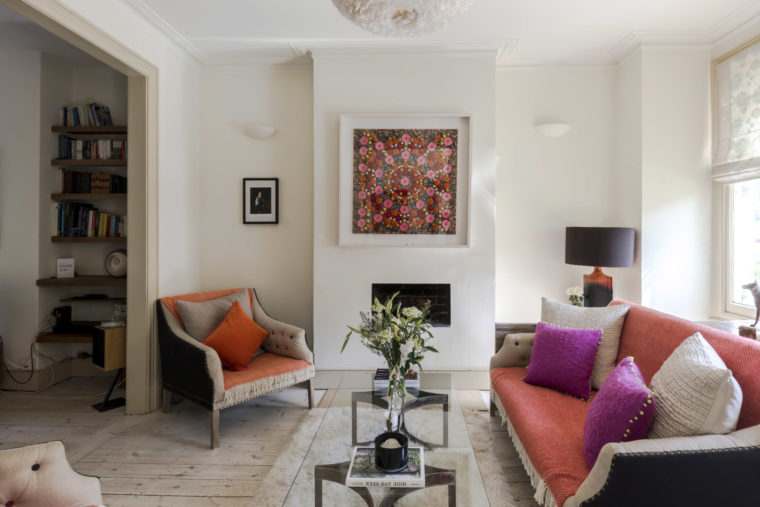
I’m really enjoying the neutral backdrop punctuated with flashes of pink and orange and more soft furnishings that match the walls and floors. This is also a colour scheme you could change over fairly easily with different cushions and throws for a whole new look. If you’re nervous about using strong colours for fear of going off them then take a leaf out of this book and buy a neutral base but add lots of colour in the smaller pieces – and I don’t just mean the cushions. That looks stuck on; a large throw that is firmly tucked in and properly part of the furniture looks like a considered idea and a decorating scheme.
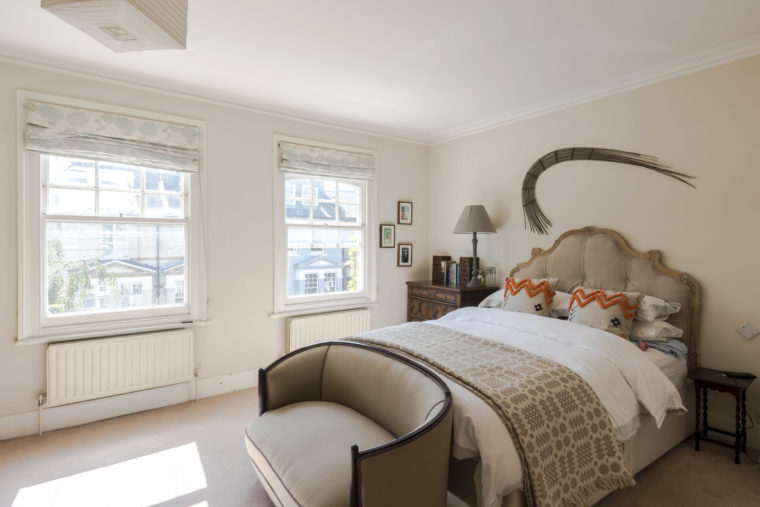
Upstairs there is this fabulous large bedroom with its own bathroom and walk-through wardrobe. I have shared my own walk-in wardrobe and en suite on these pages before but this is another way of dealing with basically the same layout. Essentially we carved up the big bedroom and converted the room next door into an ensuite.
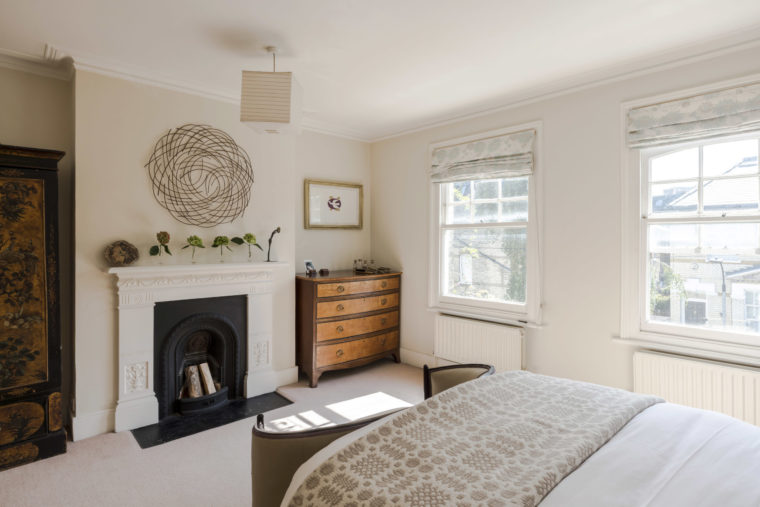
Here, the owner has left the large bedroom intact, allowing for a sofa at the end of the bed and a view of the fireplace and added large cupboards on either side of the entrance to the bedroom (now bathroom) behind so you can come out of the bath, collect your clothes and float about dressing in this large space. You can see the floorplan here and also on the left hand side of the diagram at the end of this post.
Both are good ways to use the space. There is another, which I shall endeavour to describe and which the designer Orla Kiely has done with her own, similar floor plan. Essentially she has pushed back the entrance to the big bedroom from the landing and created a bathroom straight ahead (using all or part of the existing window) and then added a door into the bedroom from the extended landing. The back bedroom is then used as a large wardrobe and dressing room. I have made a rough sketch below. Basically all three can work depending on your own dimensions and what you need.
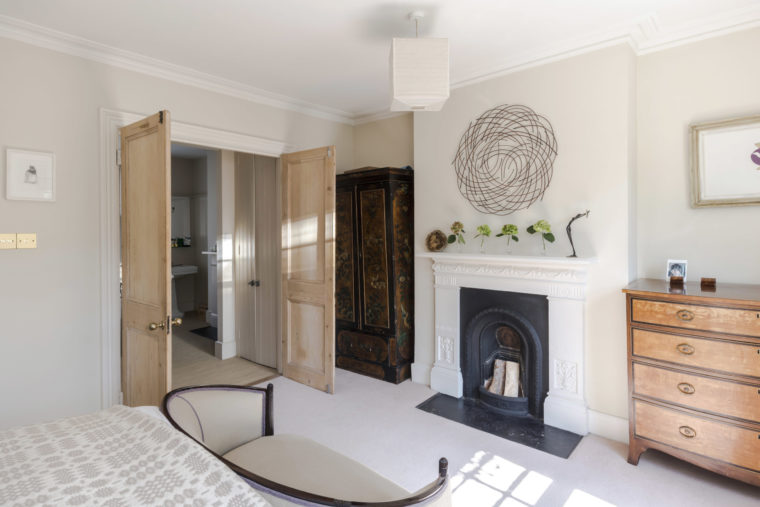
And having a large bedroom, while luxurious isn’t always the best use of the space. A large bathroom and walk-in wardrobe will always feel more hotel and a tiny bathroom with not enough space for your clothes.
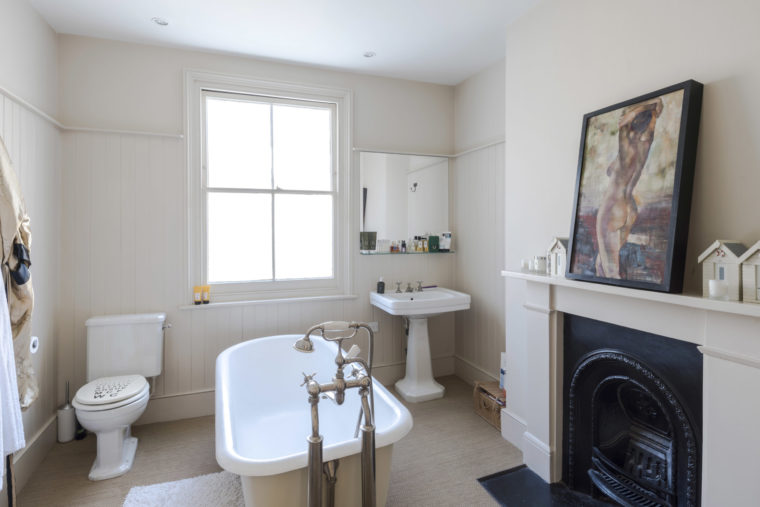
Anyway, here is a rough outline – which might give you an idea if you have a similar floor plan. Obviously I haven’t measured but one or two of the houses in my street have done this – keeping the dressing room as a bedroom (the door would be where the wardrobe is in this house).
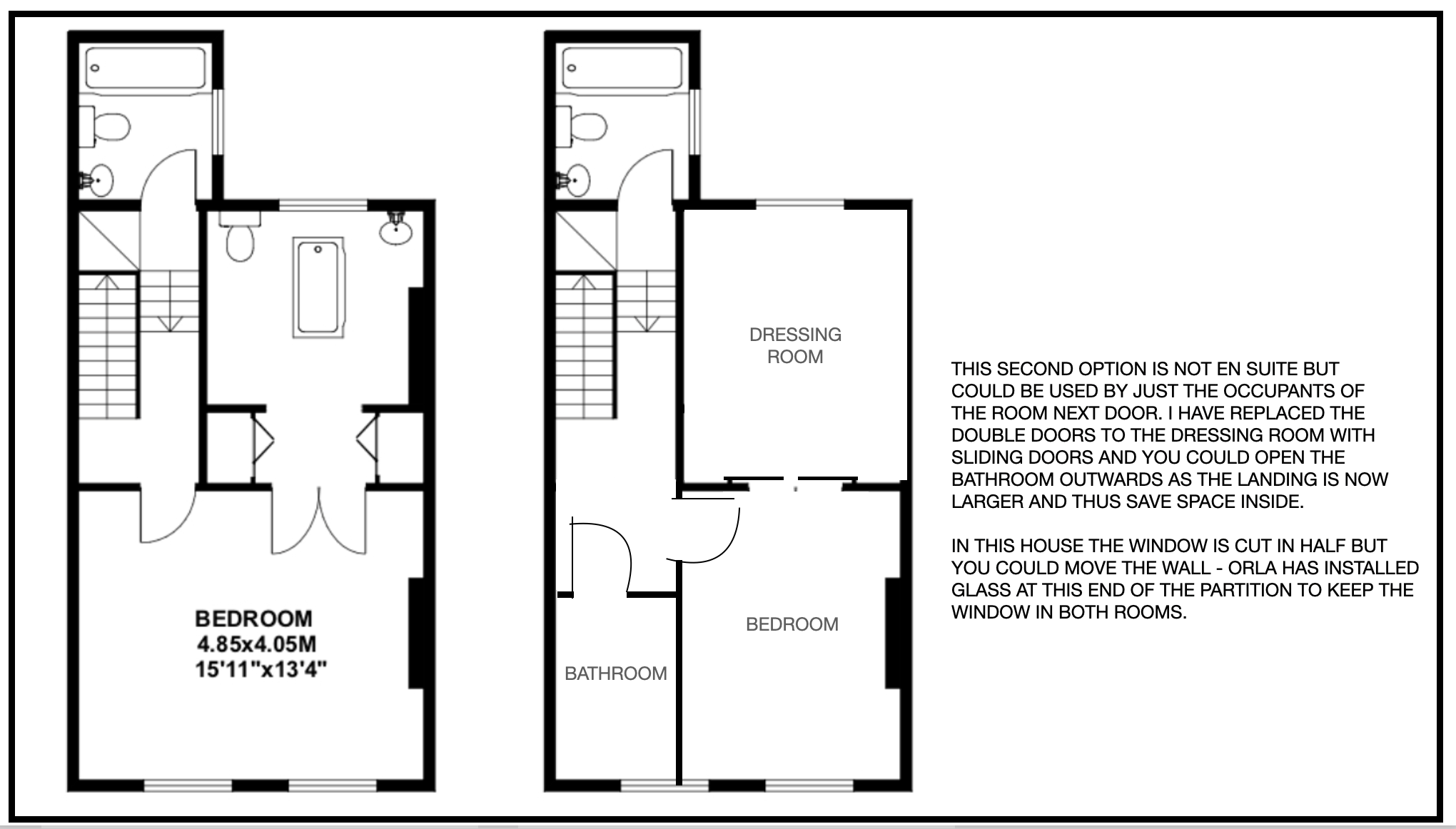
So there you have it, a great house and some renovation ideas thrown in. What do you think? Anyone moving?





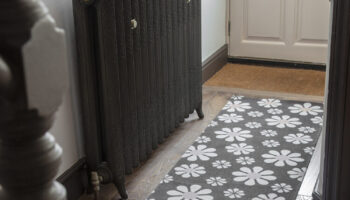
Since our kids left home we changed one bedroom into a very spacious bathroom with large shower and roll top bath. My husband spends hours in the bath with his laptop watching golf videos or his favourite movies. I prefer a long shower. We started looking at downsizing recently but now we are used to having this luxurious space we are finding it hard to imagine reverting to a smaller bathroom. So beware if you make this change you may never want to give it up. Have never understood en suites – more cleaning and waste of space.
This is a beautiful house – my favourite thing is the use of throws on sofas – so simple an idea and one I wish had thought of before donating a grey corner sofa to charity when I needed a change .Throws would have been a great idea so thanks for inspiration will definitely consider this in future.
I do like the properly tucked in blankets on the sofas for a dash of colour in an otherwise rather neutral room. Might try the same on my very boring sofa that I would love to replace in time! Interesting discussion on the ensuite. Funnily enough we were about to do the same to our house in London, and the estate agent told us not to bother. Large bathrooms are lovely, but in reality we spend little time in them and in what is essentially a small house (compared to a mansion in the countryside at any rate!) rather wasted when you could use the space as a bedroom/playroom/all important office at the moment. Suffice to say we didn’t waste our money, if we decide to stay put for a while then I think it could be nice, but no point at the moment. I looked at the floorplan for the house though and I’m mystified by the basement kitchen. Why has a corridor been kept next to the stairs, narrowing the kitchen more than necessary? Just curious why this might be.
Why does everyone need their own bathroom? Its nice to have two toilets in a house but how much time does people actually use their bathrooms? I shower. That’s 10 minutes. Put on makeup and brush my teeth. 10 more minutes. That is 20 minutes a day. My husband spends less time than me and our two sons less than my husband. So our two bathrooms gets used approximately one hour a day plus using the toilet then. To waste that much space for so little use is strange. For a lot of reasons we ended up with two bathrooms in this house but I think we would be equally happy with just one and a additional powder room. On suites in the master and in the guestroom and then a hall bathroom and a jack and jill bathroom for the kids and then a powder room for guest. And probably one more toilet just for the husband. I just don’t get it?!?! Who wants to clean all these bathrooms?
I completely agree. My husband and I have an ensuite and there is a cloakroom on same floor as our kitchen but our kids share a bathroom and I’ve never found that a problem for them or for me. I’d rather them have bigger bedrooms than a bathroom each. I can barely get my teenage son in the bathroom as it is!
I think for a a family of five in a four bed house an ensuite shower room and a family bathroom is not excessive, especially with teenager and adult children still living at home who like to take extremely long baths at odd hours. But like you I don’t get the point of houses with multiple ensuites and loos. If you can afford to have these cleaned by someone else, I suppose that’s fine but since I do my own cleaning, two is the most I am prepared to look after and my plan in the new house to have the most compact and practical bathroom and shower room from a cleaning point of view!
Nice use of blankets and throws on the beds and sofas to give colour and texture. Love in particular the use of what looks like a traditional Welsh tapestry blanket in one bedroom. We normally have a wide selection of these but due to COVID’s effect on the traditional hand Weaving and Finishing industries, we’ve sold out.
I completely agree. My husband and I have an ensuite and there is a cloakroom on same floor as our kitchen but our kids share a bathroom and I’ve never found that a problem for them or for me. I’d rather them have bigger bedrooms than a bathroom each. I can barely get my teenage son in the bathroom as it is!
Interesting layouts for the ensuite to the main bedrooms. Personally, in my new house which has a similar layout, I would like to block the entrance to tje main bedroom, keep the entrance to the second bedroom with a large square opening into the main bedroom on the right, a door on the left to a compact ensuite shower room with built in wardrobes surrounding the door into the shower room and straighthead.That way you come in through the dressing area and you don’t see the bed straightaway. It makes the bedroom, a large private serene hideaway with no wardrobes in it.
I have toyed with the idea of putting doors to the square opening into the main bedroom which would allow other people to get into the shower room without disturbing the bedroom occupants but I want to be selfish this time round (3rd renovation!) and keep all this space to myself. I don’t want a bath in the ensuite as my mainly adult children and husband like to have a bath and I don’t, that can stay in the main bathroom for them. That means that when the kids go, my husband will have the bathroom to himself and I’ll have my shower room! Bliss!