Off to Dorset this week to have a look at this unlisted Regency Vicarage with a large Victorian extension which is on the market with Knight Frank for £1,100,000. It has seven bedrooms, five bathrooms, four reception rooms and parking for three cars and is described as typical of properties built to house members of the clergy and their families, which just goes to prove that the vicars got all the best houses back then. Less so now I fear.
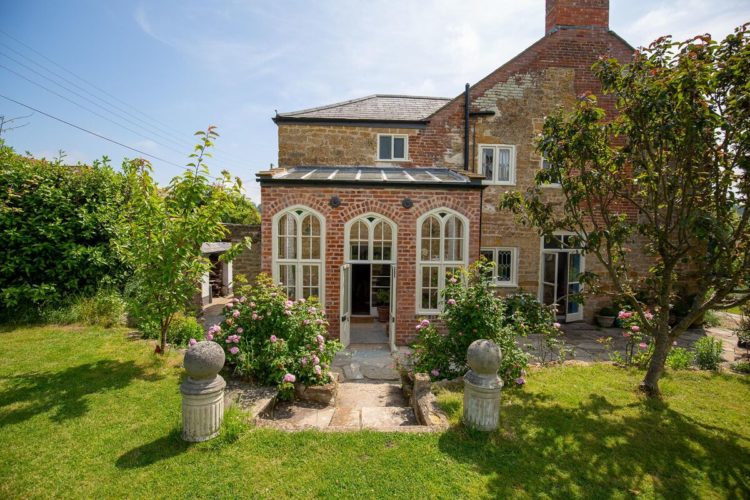
The Regency period was in the early part of the 19th century when George IV was Prince Regent and the term is also applied to interior design where it refers to elegant furniture and striped wallpaper referencing the clothes of the famous dandy Beau Brummell. From the outside Regency houses tend to be a little more ornate than earlier Georgian buildings but, in general, architecture was broadly Gothic Revival or more Classical. This was built in 1827 so it was late in the period and has fewer of the defining characteristics – columns etc – perhaps because it was built in the country for the church rather than belonging to one of the elegant crescent terraces of Bath and London. Anyway….
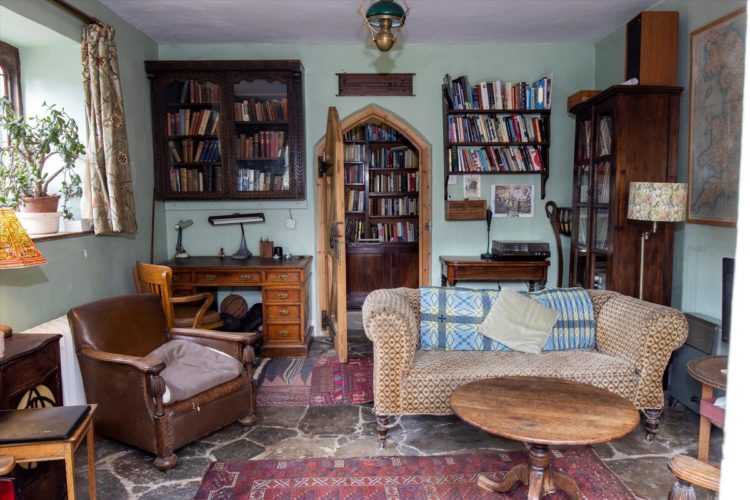
This is the room that caught my eye. I’m definitely finding myself drawn to this soft blue mixed with the pinks and burgundies of Persian rugs at the moment. I shall sit with it for a while – no plans to repaint – but it’s not the first time I have found myself saving similar images.
The house has retained many of its original features (that doorway is surely a nod to the gothic revival style that was springing up around now) while the flagstones, wooden flooring, panelling and stained glass have all been retained where possible.
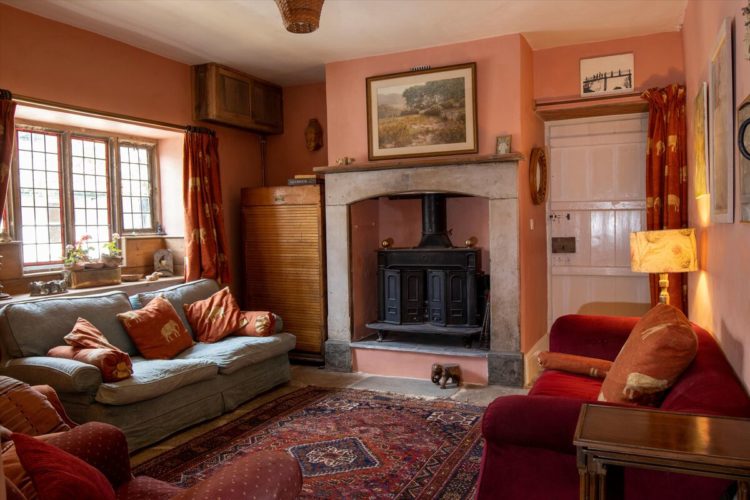
And then there’s this warm pink sitting room, which is perfect as I sit here typing when its -1 outside. Everything in here has been designed to ramp up the cosy factor with the furniture and rugs in a deeper shade of the walls although the curtain over the door hints at the draughts period properties. Now, as you can see there is no cornicing and the rich coral paint has been taken right up to the ceiling. I have often spoken about how you can make a room feel bigger if you bring the ceiling shade down over the top of the walls and this is a good example.
Here the ceiling (and therefore the footprint and size of the room) is very clearly defined by the the contrast between the two paint colours. Bringing the paler colour down to the top of the door or window would have blurred the edges would make the room feel slightly larger (and lighter too). On the flip side taking the wall colour from floor to ceiling should make the walls feel taller and the ceiling higher but you would be more aware of the size. And you can’t have both so you have to choose which matters most to you.
In this instance, I would say that a) the ceiling isn’t that high anyway so you aren’t going to make it seem much taller whatever you do with the wall paint and b) this room has been decorated to be cosy and snug. So I would go with making it feel a little larger by painting more ceiling and less wall. But it’s a choice you can only make once you have decided what you are using a room for and what effect you want to achieve. And, if in doubt, use the same colour over the walls and ceiling – this could be darker for ultimate snugness or paler to make it seem larger.
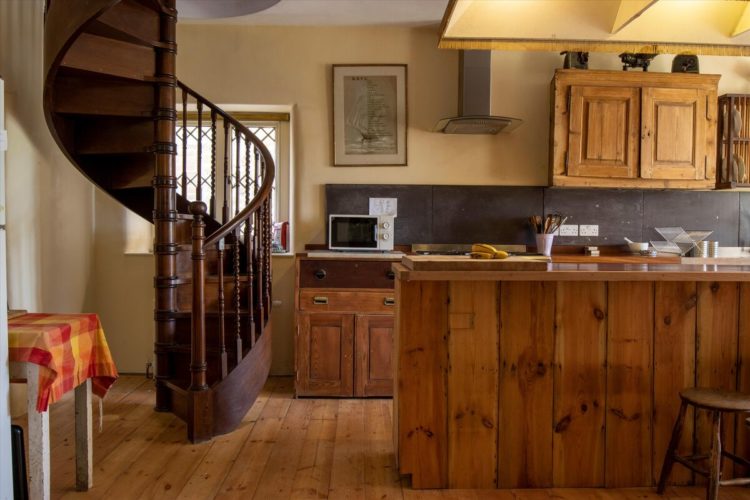
To the kitchen where the cupboards have been made from a Victorian butler’s dresser and the way the planks have been arranged – to look almost like vertical floorboards – makes this look very contemporary – it might be the perfect mix of old materials used in a modern way. Although I fear that the new owners (unless it is one of us) might rip it out and replace it with something more standard.
I think I would keep it and perhaps rearrange it or even remake it slightly. It’s true there’s a lot of wood in here and if the floor is also original it’s a shame to rip it up. Rugs can help or perhaps changing the worktop for something lighter.
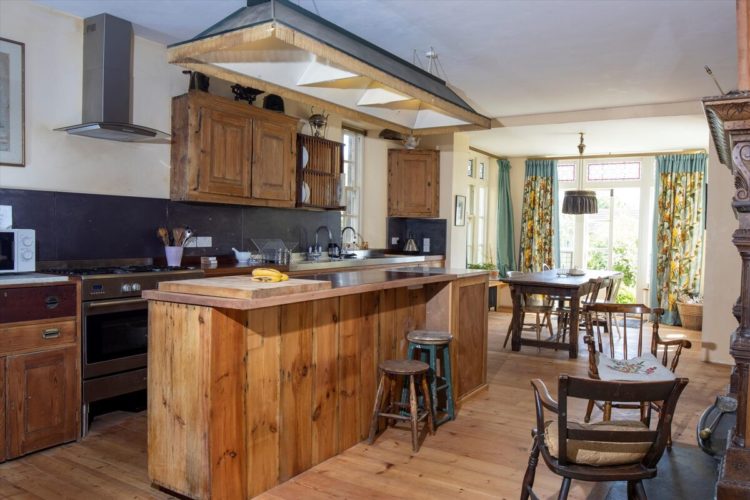
Moving on and this is a classic example of considering the view through a door to the room beyond. The gothic doorway makes for an interesting frame and the Fornasetti monkey frieze is the perfect witty addition. But could the loo be moved? This house is not listed and, of course, moving pluming is annoying but would setting the bath under the window and tucking the loo out of sight improved things? Would you care? It’s possible that there wasn’t room – there are no measurements given – but I raise the question simply to make the point. And there is another downstairs loo.
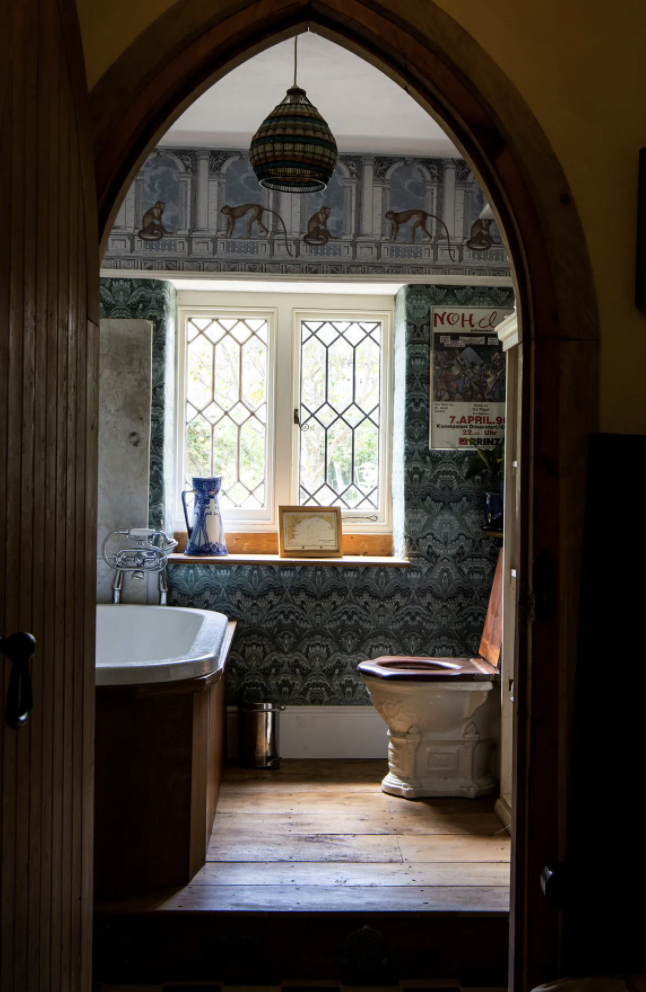
Here’s the rest of the room. Actually I think I would probably remove the bath altogether and create a fabulous downstairs cloakroom – possibly moving the basin up to the window where the end of the bath is and even adding a small dressing table type piece under that mirror in the foreground of the picture.
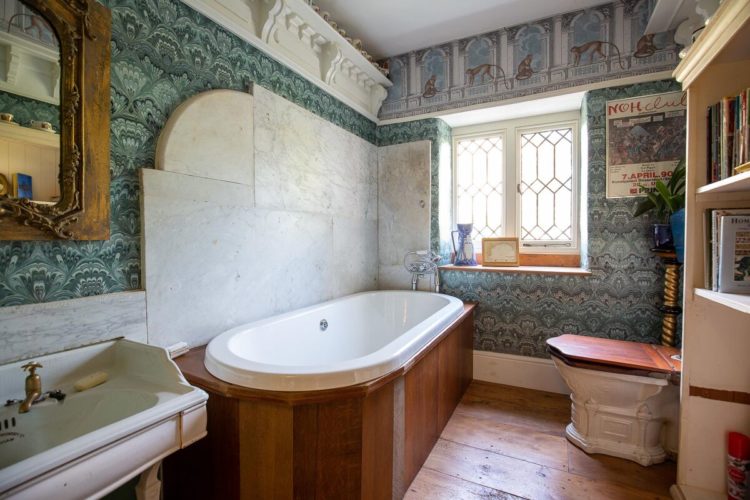
We’ll just poke our heads into this room – again a lovely soft pink with matching curtains. It’s a big room and clearly there isn’t much storage in here but maybe it doesn’t need more. That said, this room goes to the other point I often make about big bedrooms – do you need that much space just to sleep? Could you/would you divide it to create a hidden wardrobe storage area in front of the fireplace (no shortage of those in this house – would it ruin your sleep if it was in a dressing area rather than seen from the end of the bed) would you put up a false wall and put a bath behind it – in front of that fire?
I’m not saying any of these answers are right, but they might be right for you or they might just help you to think about how you want your space to work rather than making do with what is there.
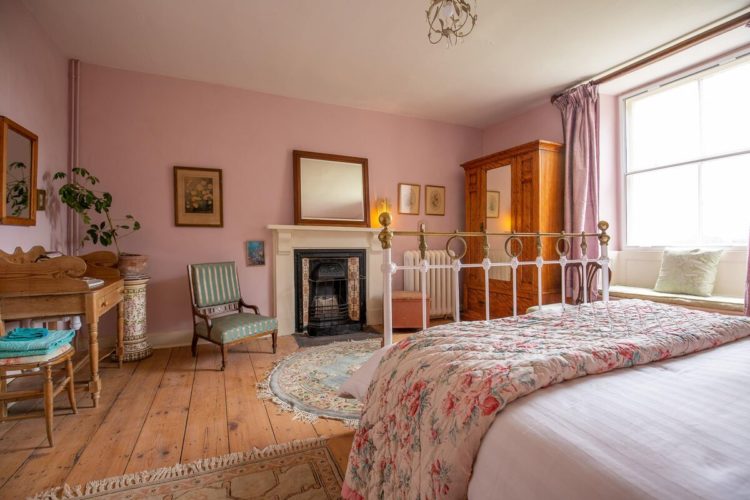
And with that I wish you a lovely weekend.





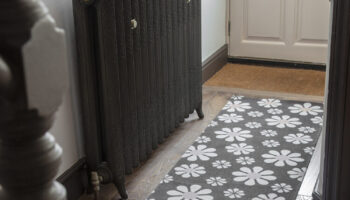
As a Canadian, I have to say that I DO care if the toilet is visible! 😊
Same here, I am Canadian and very much care about the placement of the toilet. I love all the suggestions in this post and really you have the the best advice to make it work for you instead of making do with what is already there.
The decor features of the bathroom differ from the rest of the house. They are of an ornamental age which I think are also original. The monkey frieze, I quite like for its playfulness. What looks to be a marble wall behind the tub, and the vintage stand up sink are worth keeping. I disagree with Lenore Taylor’s comment that Canadians do not care whether their toilets are visible or not (from the door). I would move this loo and I think many other Canadians would make the same decision.
The upper cupboards in the kitchen are top heavy for where they are installed. I would look for a lower placement, the counter top perhaps, or another surface.
This reminds me of our culture differences. In Canada we care not whether the toilet is visible. Cheers!
Mmm, I was longing for this house until you mentioned the draughts. I guess not, even if I had the price. We Canadians look longingly at your charming, characterful homes, never thinking of the downsides. Cheers from Canada!
I’ve got a few coppers for a deposit!
It’s idyllic.
I like this one a lot, especially the colours they have used. I checked out the listing and the outside is as darling as the inside.
Seeing the loo is not the problem in my book but it being a ornate throne? That is the big NO!
But I do love the wallpaper. That lovely blue green. But the monkeys is a bit much for me. Don’t like anything with eyes in the bathroom.
A pink bedroom is really lovely.
We moved two loos during our renovation. In the midst of it I had deep regret. At one point all the ceilings were down and the builders were drilling through a concrete floor. All whilst we lived in the house. But now it’s finished I’m pleased we did it.
We’ve done up our entire house whilst living in it, what a stressful time it was! By then, you simply feel you can’t deal with any decision or expense anymore, every day is just worry and dust. And so I justify the one thing I regret the most: not moving the loo. It’s the first thing you see when you open the bathroom door, reason why we make sure the door is always shut. It’s a shame, the bathroom is a nice one now, but it could have been better than nice. Regret leaves a bitter taste in the mouth, so yes, I’d move that loo!