A masterclass in the red thread from the outside in this week. This two bedroom house in Brixton, south London, with a private courtyard garden was designed by the Angel O’Donnell studio and is on the market with The Modern House for £775,000.

It’s a bold move to paint the outside of a house – and end of terrace at that so there’s a lot of paint! – in this deep rich blue and I love it. As soon as you step inside you can see the colour continues right through the house and out into the garden with a matching blue wall. You can see more of the garden at the bottom and the rather fabulous contrasting wall.
The details say the entrance has been moved to the side to allow maximum space internally and, indeed, if you look at the floorplan you can see that there’s no hall and that makes the sitting room as wide as it could possibly be. However, it’s not clear if they replaced the bay window with a larger one to take the place of the front door or if the entrance was always there and the internal hall has been removed. Or perhaps my brain is too tired to understand it…
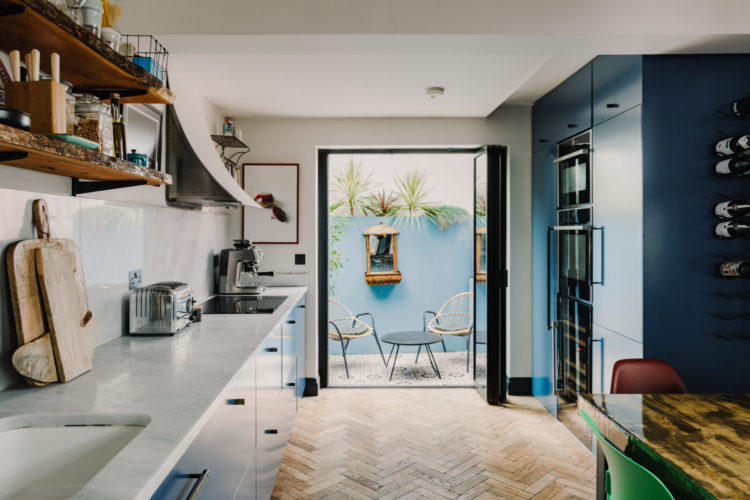
So there’s the kitchen which is nearly 5m wide which allows you space for the table and a long run of units. Note that there are not ceiling lights just these long-arm wall lights (Jielde probably) looking down over the worktop below and that curving extractor fan is rather good isn’t it? Looks like the wall peeled up to allow it to tuck in behind. That’s a clever trick.
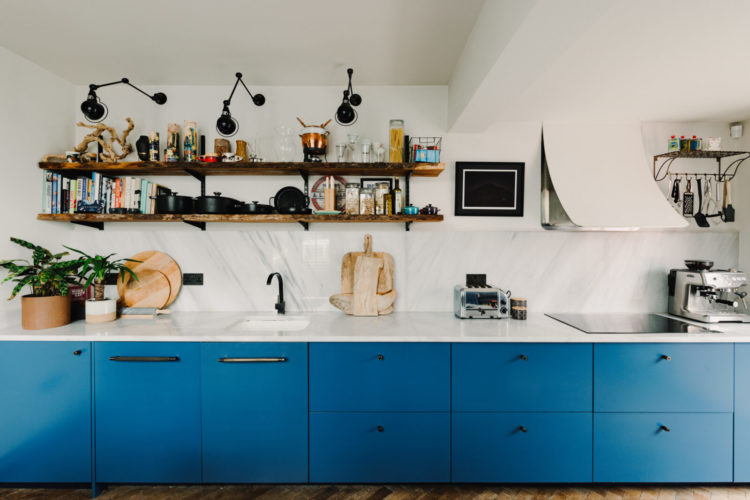
Now the removal of the hall gives you more space but does mean you have to find a place for the stairs which, in this case, have been created in a corner of the sitting room but what a feature. Made of steel it zigzags up to the next floor and is a thing of proper beauty. If slightly terrifying, although if that worries you wait till you need to climb up to the loft.
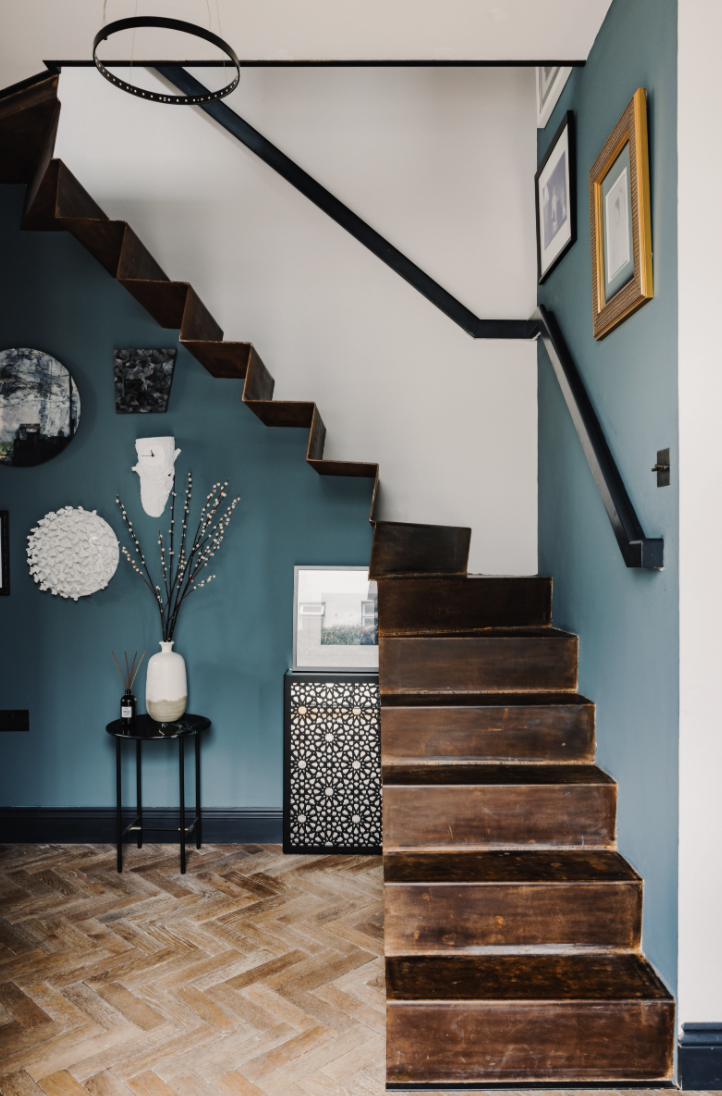
Staircases are often an afterthought in interior design. All houses have them, mostly they are regarded as nothing more than a functional bit of kit to get you from A to B in the quickest way possible. Sometimes we take the time to add a bit of nice carpet (not often enough imho) and occasionally someone does something exciting with bannister paint. But, and it’s a big but, if you have the money then it’s worthing spending a little time (and potentially a lot more money) thinking how you might make it more of a feature. Especially if it’s in one of the main rooms.
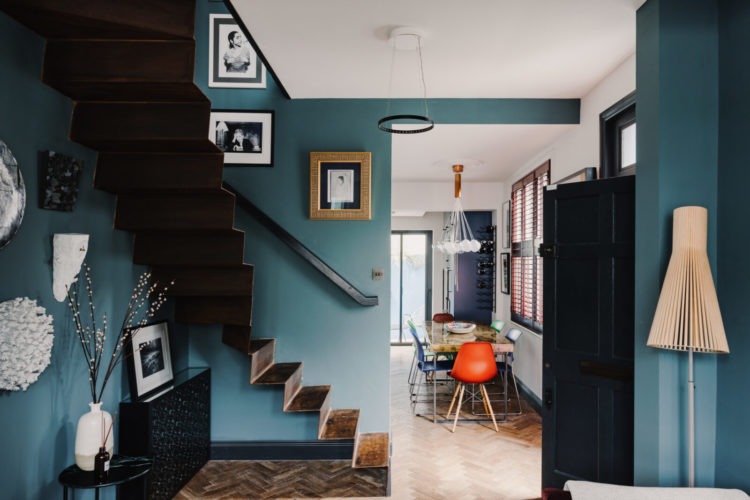
Here is the other end of the sitting room with its contrasting velvet sofa and yes I saw the rug. Moving on…
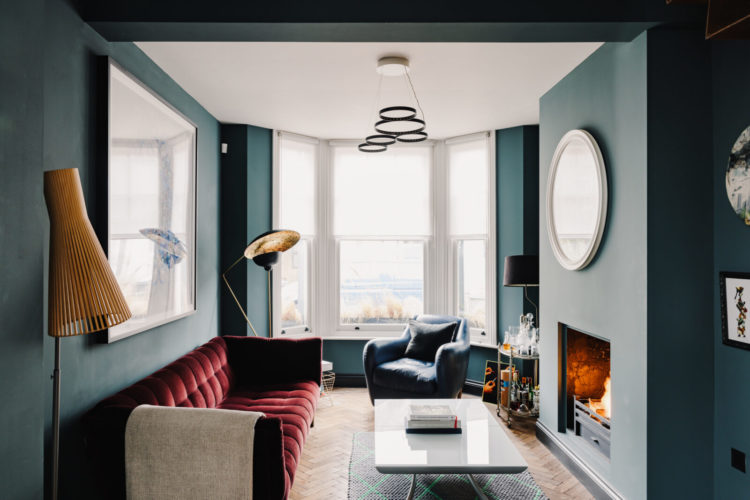
And here’s the other staircase. I’ve seen these before – usually installed where there isn’t enough space for a standard flight, this is a space-saving idea that is also an architectural feature. I reckon it’s probably terrifying the first few times and gets better with practice. I rather love it and it leads to a cosy sleeping area.
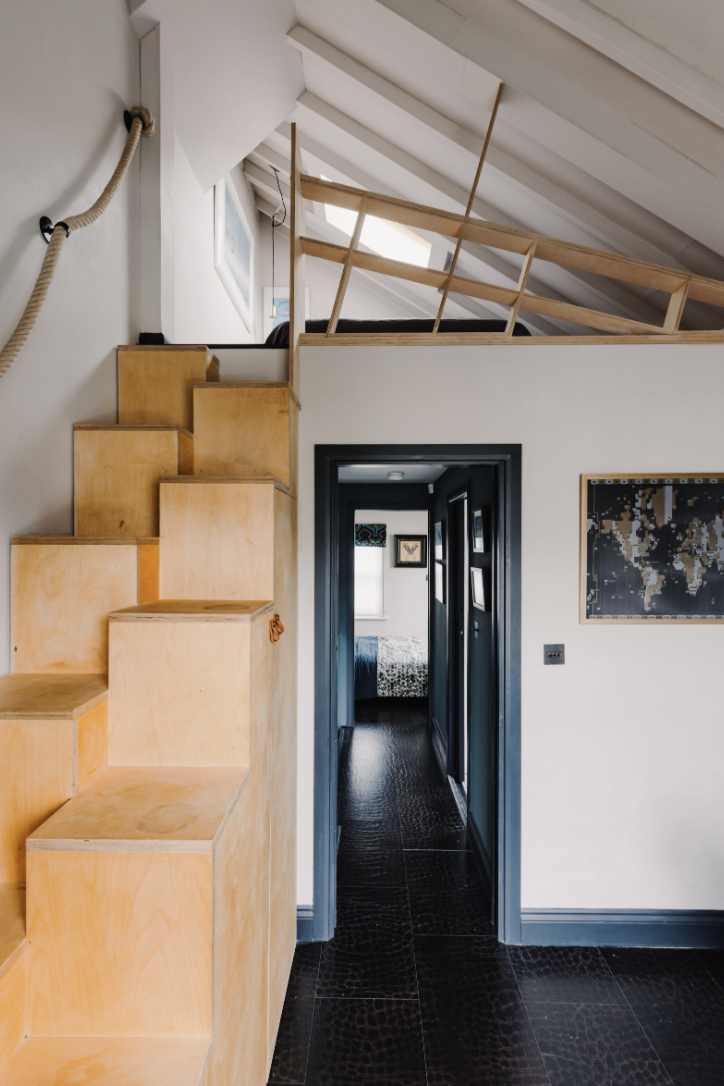
Back on terra firma on the floor below and you can see how the blue paint (clearly the red thread) frames the view and leads the eye to the bedroom at the end of the corridor. The bedroom at the back has a dressing room and the front one is currently used as a study. It’s from here that the wooden stairs lead up to the room with its angled balustrade that doubles up as a bookshelf.
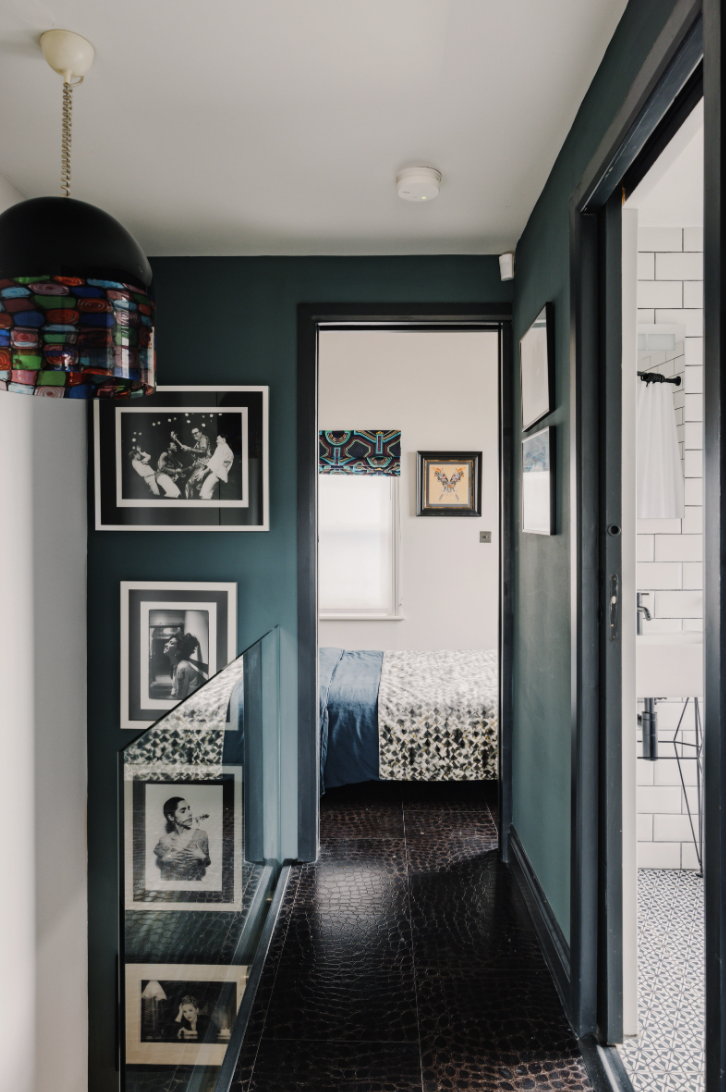
Then it’s back down to the garden with its contrasting pink wall and tiled floor. In a large space this might all feel a little too much but when it’s this small you can really have fun and decorate it like an outdoor room so there’s a woodburner and lovely little spot to sit and have breakfast.
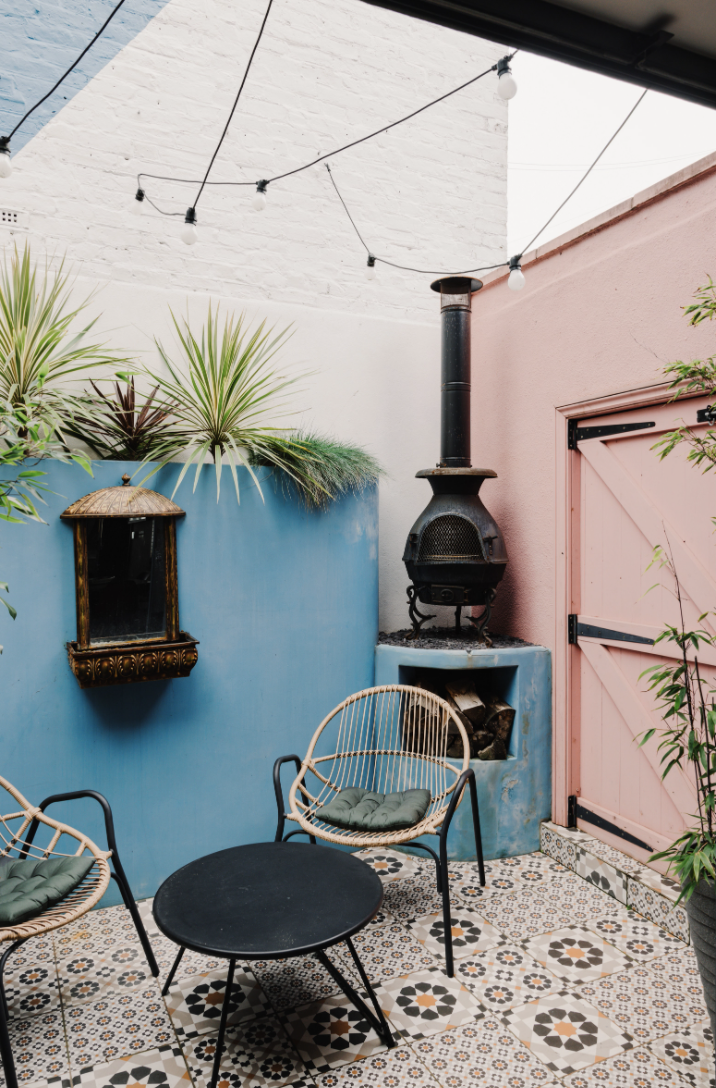
What do you think? I think it’s rather sweet. Anyone moving this week?





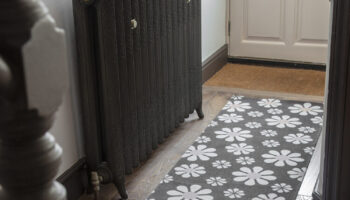
I love it! The stairs are quirky (albeit treacherous), however I think they have expertly carried off the red thread and had lots of fun creating a unique space.
Thanks for posting Kate – a juicy one for debate! Like the majority of posters, I feel the stairs are pretty problematic. I think some of the comments are harsh though; whilst the Friday house is a great springboard for conversation, we’re still discussing someone’s actual home and they’ve clearly given it a lot of thought. It’s not to all our liking but we can still be constructive (it’s not my house by the way nor do I have any connection with it!). Maybe I’m just too sensitive!
I think the house was built with the door on the side. It doesn’t quite match the Rest of the terrace, there’s only one window above the bay. The others have a second window above the front door. I love the kitchen and the bold blue colour, but hate those metal stairs. I think they would be lethal if you ran up or down them in stockinged feet.
The most unappealing house, for over three quarters of a million pounds plus stamp duty tax, that I have ever seen in your Blog Kate and possibly The Modern House too. Ugly both inside and out.
Window boxes appear to have dead plants in them but possibly they are some form of beige grass!!
The blue exterior is mismatched matched with the white window frames. Far better to have had a lighter wall colour and darker paint for the windows.
This reminds me of the type of house where once you move in, nightmares are uncovered. It all looks so slap dash and extremely undesirable.
I wondered when anyone would mention the price – I agree, it’s extortionate for what is essentially a 10 foot wide house with a titchy outside area where you would be lucky to see the sun!
For people asking about the name of the paint; I believe the inside walls are Blue’s Blue from paintandpaperlibrary.com.
Love this house!
I like how this illustrates the ‘red thread’, I have a tendency to over complicate colour choices in my small flat so I will keep this house in mind. Stairs are just plain scary and thinking of my 8 year old and my my clumsy left handed husband in this house is bringing me out in a cold sweat!
Me too! And the glass partition at the top. Clearly no children live in this house.
There are a few features I like best about this house. It is an end unit for privacy. The blue exterior plus the outdoor patio.
The floors tiles are perfect in this area. Some Tuscan paint colours and terracotta pots would warm up this spot in which I would love to enjoy a daily breakfast.
I would buy this house for the adorable outdoor space but I like the rest of it, too. The first thing I would do would be to change both staircases. I think it was clever of them to put the entrance on the side.
The stairs are def a feature! And probably the deal maker or breaker for the house. Don’t think they are Building Regs compliant. Would be too much of “a thing” for me. Too much drama all round.
The stairs make me feel really worried! I didn’t think it was allowed to have a staircase totally open like that. The previous owner of our house knocked down the wall next to the lower part of the stairs so it was open to the hall and it was a nightmare once I had a younger child again. Couldn’t put a stairgate up, couldn’t ever let him anywhere near the hall in case he climbed up and fell. We put bannisters in as soon as possible. I also often have painful knees or a back and it helps to be able to step onto the stair with my healthy knee first so I’m not putting weight on the painful one. If this is how I feel in my early thirties, I dread to imagine how I’ll feel in 30 years time! The split stairs would be a real pain.
Such a beautiful house. Love the stairs. Thanks for sharing this.
We had to comply with our new stairs and glass balustrades re building control and although it was a mild annoyance having to put in extra bits, it is done to protect you. I would be amazed if these stairs passed. If they don’t, should you be advocating this as a design?
I am glad I don’t have to clean kitchen grease from the lamps and where do your coats go? Huh, first time I have seen a wine fridge under an oven. The whole house makes me feel strangely nitpicky, too much form over function.
Seeing two alarm boxes on the outside just makes me sad.
I feel stressed and panicky just looking at those stairs. And I’d want more light in the kitchen.
As others have said – it’s not a house for anyone wanting a family. Imagine trying to carry a baby down those stairs …. after a sleepless night. Nightmare. And forget about baby proofing them. So if they can’t sell it to anyone contemplating having a family, or visiting children, or anyone left footed, or anyone who likes to have drink they really are looking a bit niche.
They have a thing about dangerous stairs don’t they! I love the blue in and especially out but those 2 sets of stairs would put me big time!
I love that blue (or is it green) too – any ideas what it is?
Beautiful colours and clever designs but those stairs just remind me of ‘Finding Alice’. Imagine the stress of having Grandma round!
Those stairs to platform bed are crazy and take up so much room- why not a ladder like for a loft bed?
You can’t have a drink in this house unless you decide to sleep on the sofa. You can’t have kids either. Or labyrinthitis.
My thoughts exactly! You couldn’t walk down the stairs in a pair of socks either! Other than that, love it!
Love and adore!
What do you think that is on the floor upstairs?
I think, if you read the details, it’s reclaimed leather tiles. Would wear well and be non-slip and warm. Lovely idea.
Love it, Kate? Could you tell which blue they used on the walls, please? Or name similar colours? Looks like Railings on the woodwork 😉
It looks like it’s smaller than the other houses on the street, its bay is the same size as its neighbours and there’s only one window above the bay. It’s cute but those stairs are crazy!
Do not think those stairs, without a balustrade, pass Building Regulations. Lethal.
That’s exactly what I was thinking! There’s something slightly nightmarish about both sets of stairs!
Me too!
Exactly. They don’t. This is the relevant document, and it’s on page 27: https://assets.publishing.service.gov.uk/government/uploads/system/uploads/attachment_data/file/8393/2077370.pdf
When you see such blatant disregard for safety regulations, it makes you wonder whether things you can’t see such as electricity, plumbing and so on have been installed in a safe fashion.
Also worth bearing in mind that split staircases have to be either right or left handed/footed and are pretty weird to use if you are the opposite.
I was thinking that too – I’m opposite to the way those stairs are set out so wouldnt want to walk down them half asleep!