In contrast to last week’s colourful London townhouse, this week we are heading to the Yorkshire Dales to a remote farmhouse billed as being perfect for anyone who fancies living off-grid. And, given the way things are going I can see that might be increasingly attractive. A recent Grand Design episode followed the build of a young couple who were also working towards exactly that raising animals on a small-holding, growing all their own food and earning money by hosting supper clubs to use the food they couldn’t eat themselves. In the rolling Somerset hills it certainly looks idyllic.
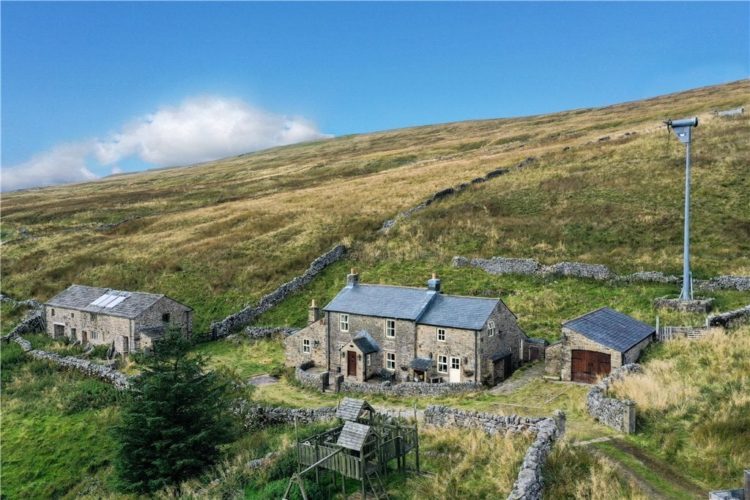
This house would allow you to tap into all that without the agony of the build first. And actually, if you did want a bit more to do there is an annex which is currently partially converted with permission to create two bedrooms, a study and shower on the ground floor and a sitting room, dining room and kitchen above. So you could gather income that way.
The house, which is on the market with Dacres, is set in one acre of land accessible down a 1.5 mile long track that is only usable with a 4X4 drive.
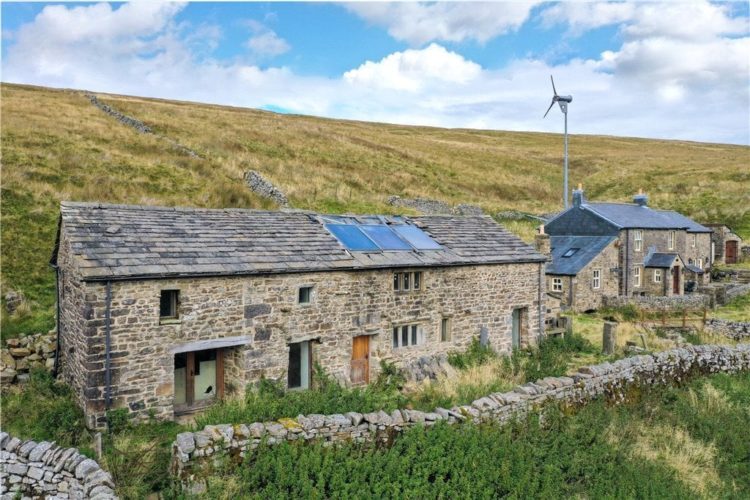
Water comes from a spring in the hillside which is filtered and passed through a UV tube (me neither). The Aga is fuelled by lPG 50kg bottles collected when required (subject to a service contract agreement which the ingoing purchaser will need to agree), and the central heating is a mix of oil boiler, back boilers from two multi fuel stoves and the wind turbine heating supply.
The electricity comes from a 60ft wind turbine and small water turbine and is stored in a battery bank. The wind turbine charges the batteries so there is hot water and electric heating. A septic tank provides drainage although they were installed in the 1980s and have not been tested or checked since. The agent says the wind and water turbines will need recommissioning and updating.
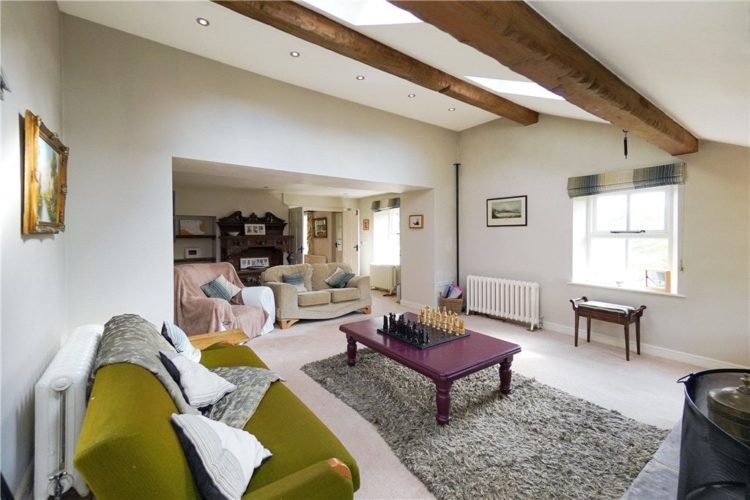
So to the inside. At first glance I rather love the green sofa and plum coffee table, echoing what must surely be heather-covered hills outside. On second glance though it’s the old space thing. The table is invitingly laid for a game of chess but it’s impossible to reach from anywhere in the room. And it’s a big room. Bringing the chairs closer all around would leave space to walk behind and not interrupt conversations or moves. Psychologically you would also feel the space was bigger as you would be able to move freely round the back of the furniture rather than scooting through the middle of a chat.

Now this is also quite an open plan space. Of course you can leave it white and light as it is but if you wanted to zone it a little there are various tricks you can do. Firstly, you can paint the inside of the opening in a contrasting colour and either do the one to the kitchen the same or a paler version. You could paint the middle room between this sitting room and the kitchen in a darker colour to create a snug tv area. What I wouldn’t do is leave those two seats – pink and cream under the dividing line like that – they look like they are trying to join the conversation but aren’t close enough to hear properly. We need say nothing about rug island.
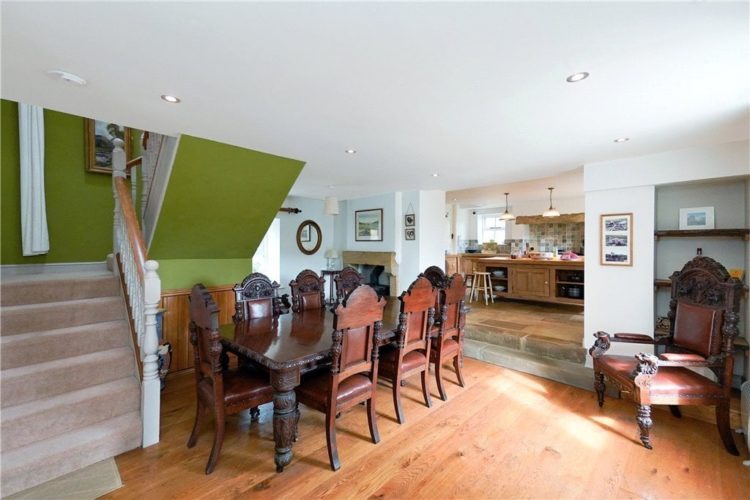
What is good, however, is the continuation of the green from the sofa to the dining room. And see how the owners have dealt with the tricky issue of the sloping ceiling/wall. I have been asked so many times where to change colours and my answer is always to go all the way.

Upstairs, as is often the way in these cottages, the windows aren’t large. You can leave them in traditional white or, as we discussed on the latest episode of the podcast, make them dark to draw the eye to the fabulous views beyond.
Note also the charming grouping of pictures round the bed. We spoke about using art to zone open plan spaces last week and while it doesn’t need to do that here, each picture on its own would be too small to hold the wall so by creating a group of mismatching pictures and shapes the total is greater than the sum of its parts.
So, anyone ready for the good life? Who’s playing Margot?
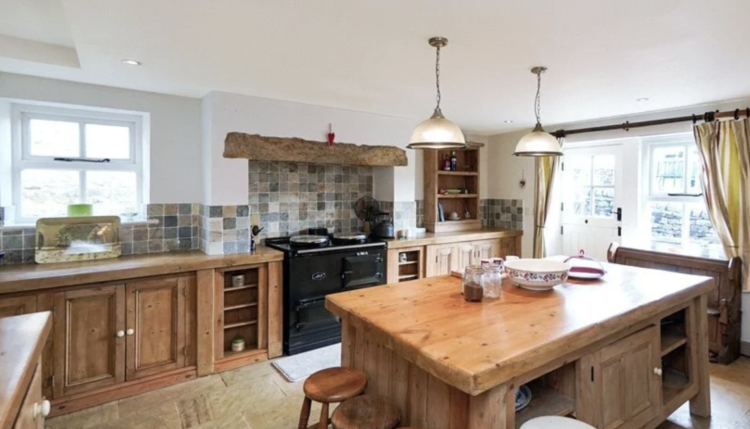





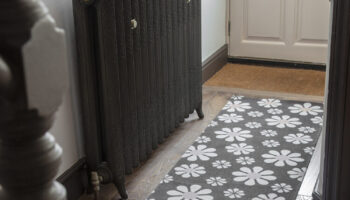
Thank you so much for the blogs, THE content is just fantastic! I am going to decorate a house for the first time in my life and I am soaking up all the possible ideas. I have the most difficult part left, to give it that unique touch, to make it different and mine. What an illusion!
It is very cool when the interior of the house continues the exterior architecture. At least if it is a place for a temporary country vacation. But how comfortable old furniture is for everyday use (for example, massive heavy wooden chairs) is another question.
By the way, doesn’t the windmill so low above the house make too much noise?
Such great! & an informative article amazing post and great content. Thanks for sharing this article. Thanks Again!!
It’s a back breaking money pit. Every thing to make life reasonably comfortable has to be installed all over again, yes from scratch. That includes digging for a modern septic tank system. It canl then be truly green and efficient. A very reliable 4×4 vehicle is vital. That will cost quite a bit! So unless you have lots of spare cash forget the stunning views!
Oh dear Lord! I live less than five miles from the Sydney Harbour Bridge and I’m more off grid than this house. We generate all our power from 6am until about 7.30pm from solar panels and if we had a battery ( which is currently too expensive) we could generate enough to cover 24/7. This house looks like hard work and not currently environmentally friendly at all. Whoever buys it will need to more than rearrange the rugs.
I laughed out loud about your comments on the sitting room, especially the area rug. Years ago I wouldn’t have noticed what was wrong with the sitting room but being an avid reader of your blog for many years I spotted all the mistakes straight away.
We’ve just taken on an old but slightly updated ‘eco’ house … woodburner for heating and hot water (using our own coppicing wood) + solar power in summer. And 3.5 acres. I’ve found you need a full working set of muscles and bones, a stubborn streak, and a good marriage. 🙂
^Water comes from a spring in the hillside which is filtered and passed through a UV tube (me neither).^
The filtration will remove particulate material and the UV tube will kill any microbial content.
But it’s not very ‘off grid’ in the environmentally friendly way with oil heating, gas canisters for cooking, and a septic tank: that’s just normal for rural properties. The wind turbine looks very close to the house (so no peace and quiet) and very small even for a domestic one and I’m surprised they don’t have ground source heating if this is being marketed as an ‘environmentally friendly’ option. Suspect it would need gutting and you’d have a long difficult drive to school/work/the nearest shop. Presumably the owners sold the land to a neighbour years ago and now want to downsize to a more convenient property in a nearby village.
Precisely! My grandparents lived much like this. They wept when they moved into a small village and got central heating and a shop in walking distance!
Kate’s podcast covered kitchen islands as potential design crimes. Consensus seemed to be its situation- dependent. I’ve had one and loved it.
This was one where I thought it needed a kitchen table.
An acre of land (with buildings already on it), is nowhere near big enough for self-sufficiency! As someone who lives in a rural area with no gas mains, oil is very expensive for heating – but since last January it has more than doubled in price (and I wonder how it is delivered in winter when the track is only suitable for 4x4s in summer?). That said, it looks wonderful and if you’re experienced with that sort of lifestyle or up for the challenge then it is a lovely conversion of a traditional farm house.
I live about 20 miles from here, Littondale is stunningly beautiful, superb walking country. The stillness, night skies and sense of being part of an ancient landscape are very powerful…..however….you would be utterly dependent on that 4×4 to get to the shops and market in Skipton.
We moved to the semi rurals in Calderdale. Key thing for me is this property has no trees to protect from the elements. Much of the winter this will be windswept and fairly desolate. It needs trees!
We are off-grid but boy are there more streamlined, affordable ways of doing it than this! I like the blank canvas though, itching to fill it with colour and pattern.
No, no, a thousand times NO! Talk about a money pit. Cheers from Canada!
Either Tom or Barbara need to be a renewable energy engineer to tackle this one!
The peace and quiet. Plus with the track to house … it wouldn’t encourage too many uninvited guests. Yes – I could def go off grid for 2-3 months a year.