We end this week as we came in with a property that, while not beige, is definitely at the warm end of the neutral spectrum. Let’s see what you think. It’s a one bedroom apartment on a tree-lined avenue in West London and is on the market with The Modern House for £695,000.
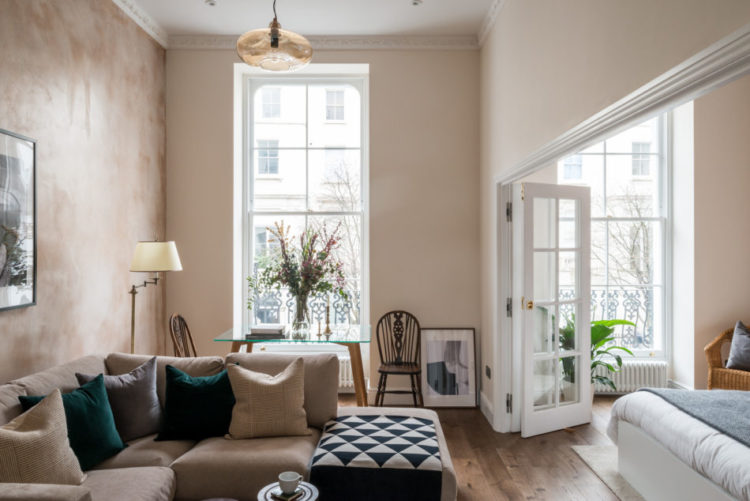
The colour palette has been kept deliberately simple by the architects Kin Ho, with the polished plaster walls mixed with a warm chalky neutral and accents of black and greenery to stop it all fading into one. A couple of antique chairs (remember the return of brown furniture from the interiors trend piece the other day) also punctuate the space and add character.
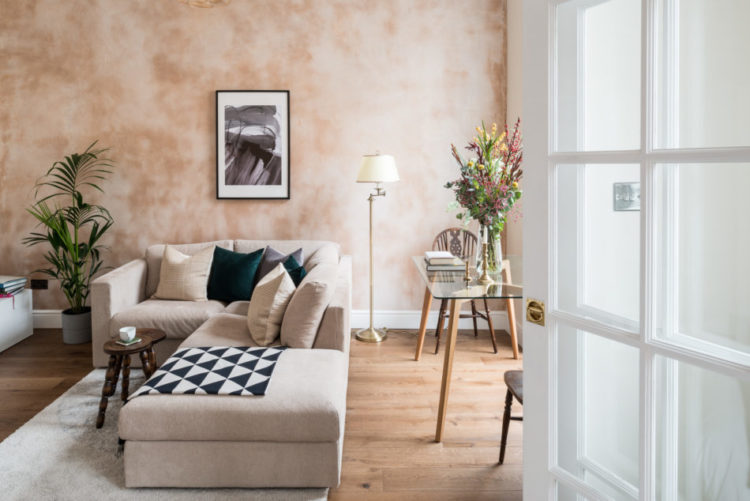
What do you think? I would make one change and that’s the paint this dividing door between the bedroom and the sitting room in a dark colour. Look at the image below and see how the dark bathroom at the end looks more dramatic with the dark walls around it. In what is essentially a (large) single room that has been cut in half to make two rooms, it’s a good way to divide the space. After all it’s one one open plan room that needs zone but two distinct rooms that need their own character. Dark woodwork would do that while tying it to the dark bathroom at the end of the corridor.
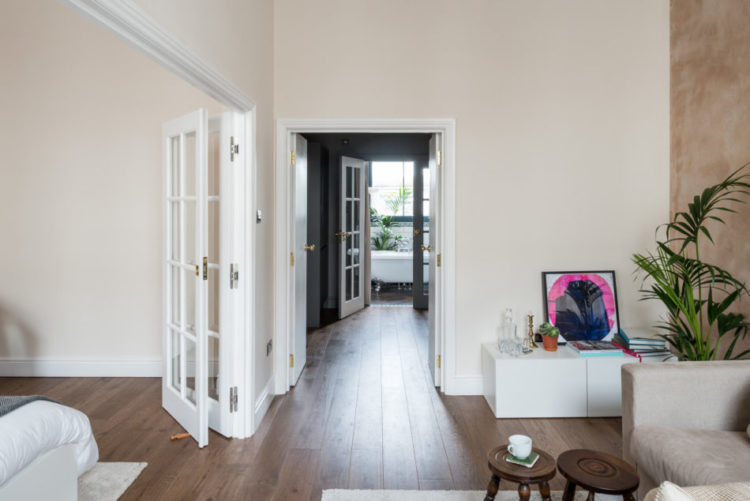
Here is is seen more closely. Plants are another really good way of adding character to a space and while I agree that real living ones are nicer than faux, a shrivelled brown one is never going to look as good as a green fake, so you need to decide if you are plant nurturer or murderer and choose accordingly. I have a mix (some of which are quite brown) but the pride of them all – my fiddle leaf fig – is often accused of being fake as it’s so tall and healthy so you can’t always win.
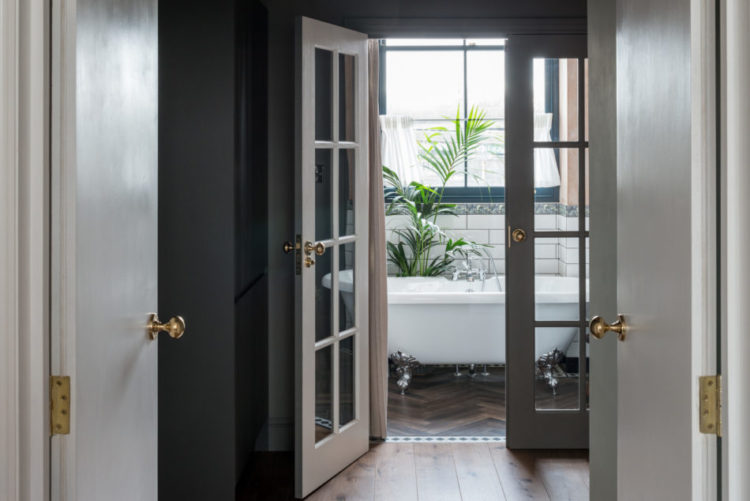
Some of you will feel that there’s too much pink in these plaster walls but the black definitely helps. This is a small bathroom and it looks like the owner opted for a glamorous bath rather than a shower but that would be easy enough to change. Sometimes a large walk-in shower is the best solution but there may have been layout issues here which made that tricky.
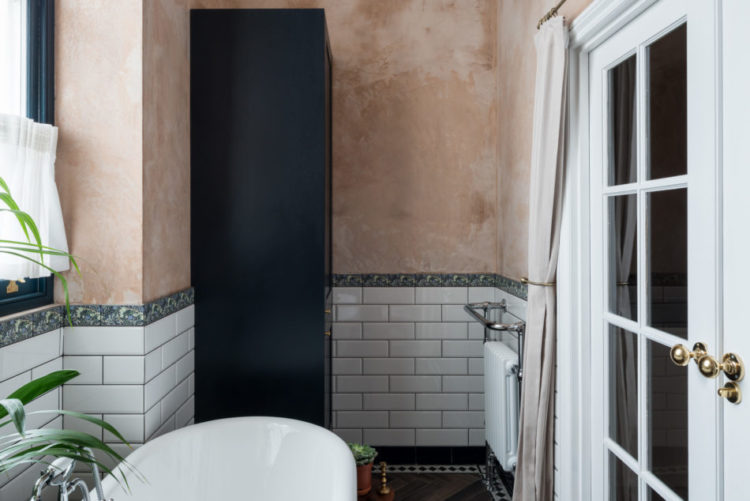
Finally the bedroom, which is kept light thanks to the internal glass doors which divide the room. I might have been tempted to make them even taller so they approached the lofty height of the windows but but it’s quite a faffy job if you don’t do at at the start of a project. On the other hand, if you are starting something this year, then it’s worth considering. It does make everything feel taller and loftier and larger.
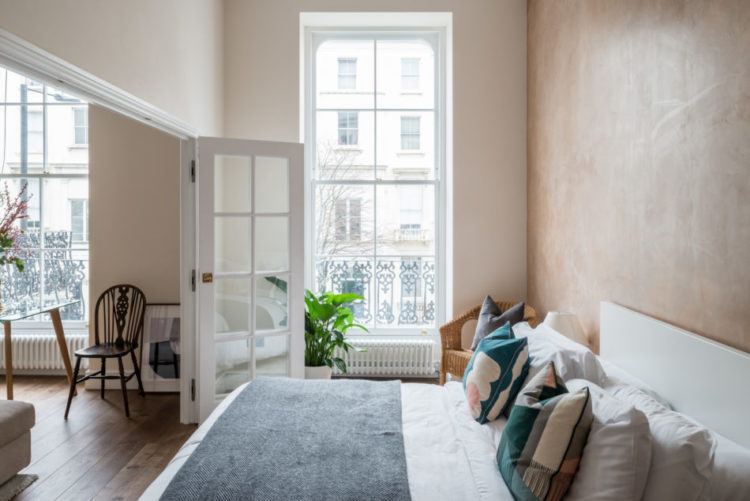
So, do we fancy this as a little pied a London terre? Weigh in in the comments below with your thoughts.

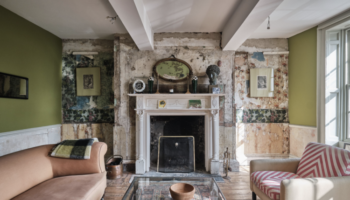
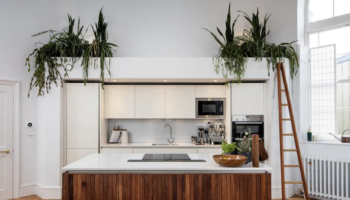
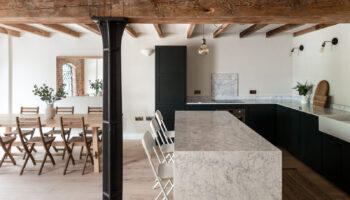
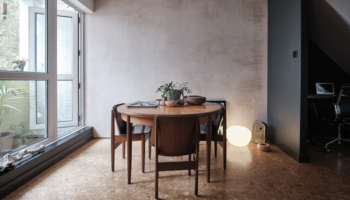
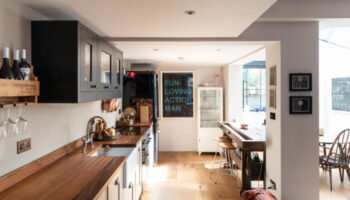
Love the sound of the estate agency! The house is pretty nice too
Did we just time-warp back to the late ’80s? Hate almost everything done to this poor abused flat. The color looks like medicine. Could we have a kitchen, please? How about a closet? And that bathroom puts the UGH in ugly. That little fussy decorative tile border? Reminds me of that hideous wallpaper border crap people used to put at the top of their walls. And if I were going to spend $895,000, I would not want to be told, “Oh, want a shower? No problem, easily enough changed.”
I love the space, I would add a few more pops of colour here and there. Love the dark walls idea for the living room.
I love the high windows and ceiling height. I don’t like the way the room has been divided, it doesn’t look right imho not keen on the glass doors either. If it was mine and ceiling height permitted I would have made a mezzanine floor for sleeping on the wall opposite the windows so that one could look out at the view ( blinds sheer plus opaque with remote control for privacy) and put in a neat kitchen on the wall below the mezzanine.
The proportions feel all kind of wrong to me – the space has been so awkwardly carved up.
Architects Kin Ho????
How long ago was the flat worked on? The place has so many mistakes and there has been little architectural imagination.
Those internal sitting room doors are out of proportion. They look so 1980’s. I agree Kate, at least paint them a dark colour.
Crittall type glass partitioning would have been a thousand times better https://www.crittall-windows.co.uk/
The high ceilings require some inspiration and there’s none here. I would suggest Kin Ho take a look at Remodalista’s web site to see what has been done by other architects facing the challenge of a small flat with high ceilings.
Love the bright space with its tall windows, but there appears to be hardly any storage. You would certainly need to follow Marie Kondo’s advice before moving in to this one.
Very lovely, like the plaster work, agree with round window above door by my goodness,the non existent kitchen is a shocker hardly room to swing a pyramid teapig! presumably one eats out all the time?
I love it – it’d be perfect (with the addition of a shower) as a bolt hole when we visit our young grandchildren in Tooting. Definitely preferable to Premier Inn/Holiday Inn which is where we usually crash out. Although come to think of it, daughter and son in law would probably nick the keys and leave us with the kids!
love the large windows, but the polished plaster/beige and white – its very bland and lacking any character. Decorated to sell?
The glass doors are nice, but not the most private. I see there is a curtain across the door in the bathroom – but that seems a bit faffy. And no curtains/blinds in the bedroom! Not sure where you’d get changed without flashing the neighbours. Love the bare plaster though.
Interesting. Generally liking it. Two things jump out to me. The internal glass doors definitely need adapting. Agree that they should be the same height as the windows (although that would make them heavy to move) or insert a semi circular window above the doors, the top point being the same height as the main windows. This is what I would do if the flat belonged to me….and also because I love mixing straight lines and curves.
The other point about the plaster colour is that in the bathroom, I would break it up with some grey/ marble-ey looking plaster on the walls with the pink. It is too full-on for me & doesn’t sit comfortably with all those ‘Victorian public toilet’ white tiles ( a personal hatred).
Looking good, though.
I like it, except for the price. You can get a country manorhouse in Devon for that – but the commute is a tad trickier!