I do love it on Grand Designs when people find odd little plots of land and turn them into brilliant and imaginative houses and this week I have found one such property. A three bedroom house arranged over two floors with split levels, created from a former mechanic’s garage in east London, this is on the market with The Modern House for £1,495,000.
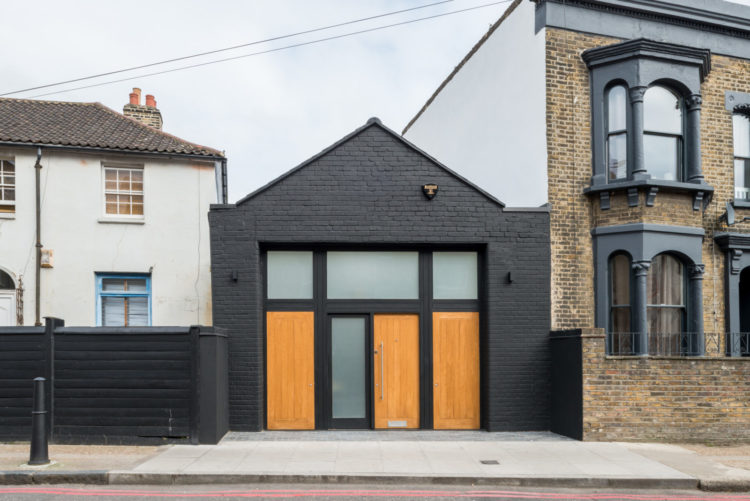
Well I say two floors, but it has a roof terrace and a utility room in the basement but the main living spaces are split over two. There is also a bin store and bike storage on either side of the front door above so the kitchen diner, which is on the ground floor, is set back from the road.
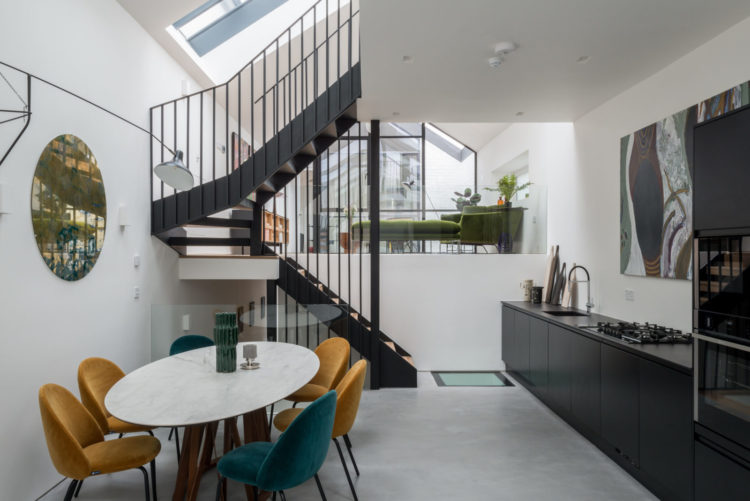
It’s quite complicated to explain but you can look at the floorplan here and also you can see that although it is a house with lots of stairs they also serve to divide up the space and separate the spaces while the fact that it has been constructed round a central lightwell means it still feels light and airy.
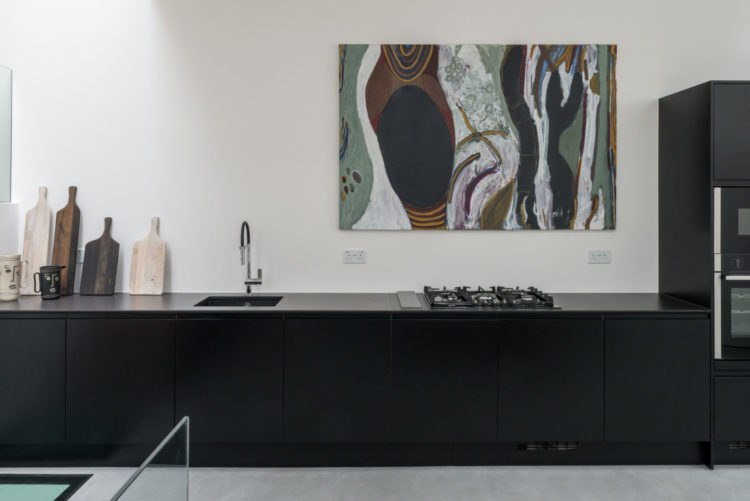
The red thread is clearly black starting with the exterior painted brickwork and leading into the window frames and black kitchen. It works really well to punctuate the space and draw your eye to the central courtyard and outside views. You can also see that this black kitchen doesn’t dominate the space – perhaps because there are no overhead cupboards. I couldn’t possibly guess at whether they have enough storage, but you could add a couple of long open shelves without compromising the design.
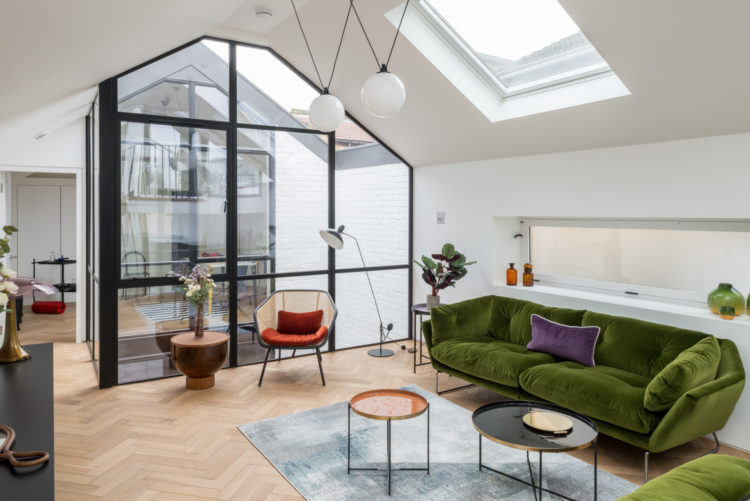
This living room space is on the floor above overlooking the kitchen and leads, past the lightwell to one of the three bedrooms. The other two are below behind the kitchen, one of which is ensuite, the other only has access to a bathroom via this bedroom so if you’re buying it it might be better as a home office as the current occupants have done (and that’s definitely going to be more of a thing after this) or a second living space.
We’ll gloss over the rug island to pause by the coffee tables. I mentioned, earlier in the week that you can absolutely make a group of tables if you can’t find one big enough that you like and this has been done there. That way you can move them around as you need them or arrange them in the middle. It’s possible that the third of the set is at the end of the sofa with the plant on top. For a similar table try the Norr 11 Duke which is a set of tray tables in different sizes and heights. The top is a removable tray (watch out for smalls leaning on them) and the base can stand tall or lie sideways so you can vary the heights.
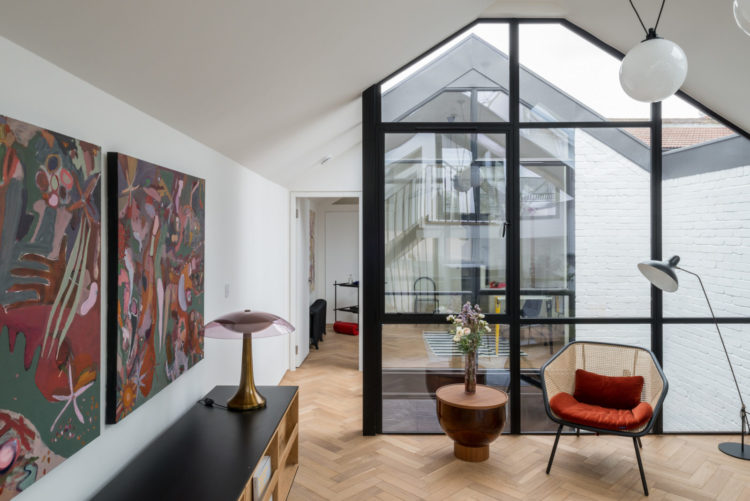
Many modern/newly built houses can be cold looking – I will never understand the mania for large square floor tiles that look like pavements when we live in a cold climate. The Mediterranean this ain’t but this wooden parquet flooring is not only warm underfoot it’s also warm to look at and the texture contrasts with the ultra modern windows and exposed bricks outside.
The colours, from the rich green sofa to the deep terracotta shades fading to pink in the bedroom, also help to make this house warm and cosy despite the lack of curtains which certainly aren’t needed for privacy or, since it’s a new-build, for draughts.
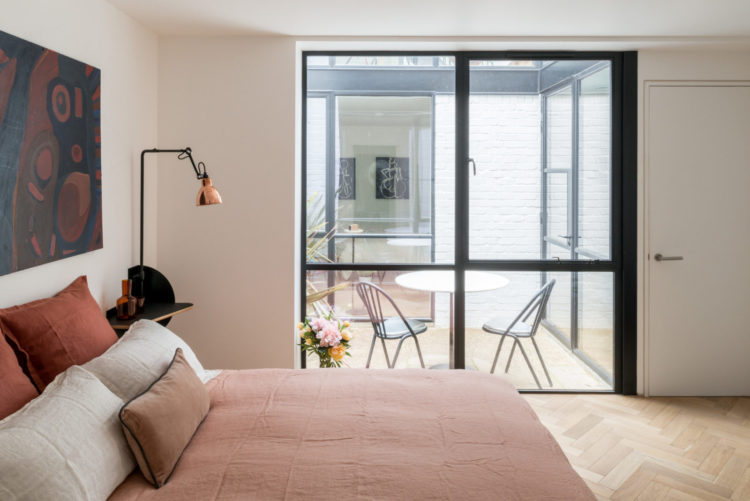
I’m interested to know if you also think it feels warm and cosy despite all the large windows and hard floors. The bedroom below isn’t huge but it appears more spacious as the bedside tables are actually shelves so you see more floor space and the tall lamps aren’t taking up space that you need to fill with books you haven’t read and tissues to mop up the water you will spill in the dark.

This bedroom leads through to an en suite bathroom and that mirror, which looks like a porthole window, is taking the light from the courtyard opposite and bouncing it back into the room.
Anyone fancy moving in here with their fantasy lottery money this week? I really rather like it.
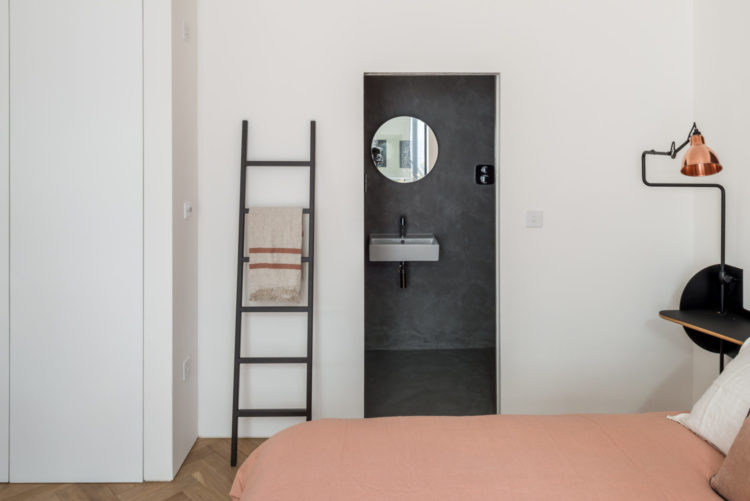

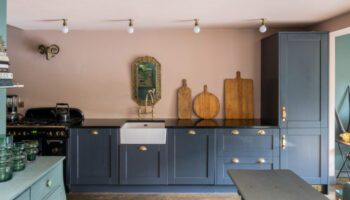
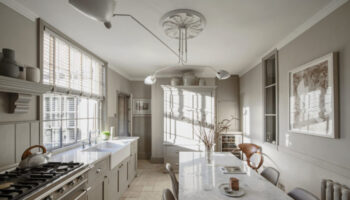
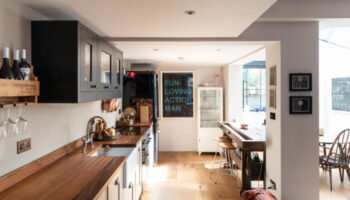
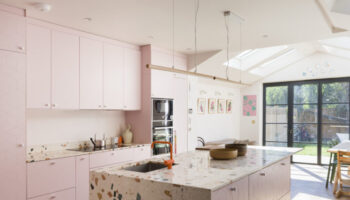

I do think it looks rather cozy. Though I might put a very fun or textural rug in the kitchen, possibly under the dining table to add some softness and fun. I’m not sure if this house was staged or the owners still living in. Either way it was very tidy which helped, but I imagine it would be hard to keep that tidy. I really loved the window elements that looked carefully thought out and brought much light into the space. But I agree the outside wasn’t very welcoming.
Such a beautiful place!
Love it! Especially the warm wooden floors, the rich velvet furniture and soft linen bedding to contrast with the harder, starker industrial elements. Would throw a few Persian rugs around (but definitely not the island variety!).
Looks beautiful on the screen, but one would need to live there alone, without my kind of family, to keep it from looking like my kind of dog’s breakfast. Sigh.
I feel that a talented interior designer could do so much more with this house. It lacks comfort. I did not care for the glass square in the kitchen floor. Hope it’s very opaque because otherwise you could see up a person’s skirt when working at the kitchen sink and worktop!
Most of all I hated the external appearance. Paint everything black or at least use a dark colour for those horrid “orange” wood doors.
I think this is a marvelous and inventive space. I love it! I love the color palette and the scale of the large paintings really works. I reminds me a bit of a ship. A place for everything and everything in its place. Very inspirational!
Absolutely beautiful. I love that natural light penetrates everywhere in this house. And I absolutely adore the dining area and kitchen, although it is through that a couple open shelves wouldn’t have been too much.
Have a good day.
Renaud
http://blogbyrenaud.wordpress.com
Love Friday’s blog post! And I too admire “Grand Designs” small space uses.
I love it! I like the colors, the airiness while it still feels comfy. I agree with the remark above re: rug.
I’ve always dreamed of finding a quirky little spot and making a unique house and someone has realized my dream.
I could happily be quarantined there behind that gorgeous orange door, drinking coffee and reading while the light from above changed throughout the day. Sigh.
Hmm….like the red thread of black esp the kitchen.Windows make it look light and spacious but wonder if its quite small and when full of everyday things might feel cramped. What would it look /feel like at night ? The living room definitely needs a larger rug to invite you to lounge rather than at moment feels like a passing through /waiting area. But I’m just nitpicking because it is beautifully finished and only needs a few tweeks. Lots of stairs so sadly not for me with my knees.
Omg I’m in love! This is one of the best houses I have ever seen, from the interior to the outside space. All I can say is perfection inside and out would move in a heartbeat
I find it too stark for my taste. I would have preferred wooden windows. I also think that there isn’t enough greenery to soften things. A living green wall in the lightwell and some velvet floor length curtains in those bedrooms overlooking it would make it cozier and less like living in a fish bowl. In a warmer climate, an internal courtyard would have been even better but if that skylight opens, it can achieve the same effect I suppose and bring fresh air to those internal rooms on the ground floor.
It’s a bit Tardis isn’t it? The outside belies what is on the inside. I love it but I’d like to know if there’s a garden before I buy it. My garden has become a lifesaver since lockdown. I’ve just rigged up a bird proof fruit cage from what’s in the shed and it’s ostrich proof. Needs must…
Yes please! I ‘ll take it ! I think the large paintings are the making of the rooms – the organic shapes a counterpoint to all the straight lines. Is it possible to credit artists that appear on your lovely posts ?
Keep well
Filled me with good vibes, really liked the whole package. Packing bags right now!!
I really like the interior and the colours used, but not so keen on the exterior.