At the time of writing there is sun in the sky and blossom on the very early cherry tree so this week we are going up to a rooftop warehouse conversion with a view of the City. Coming?
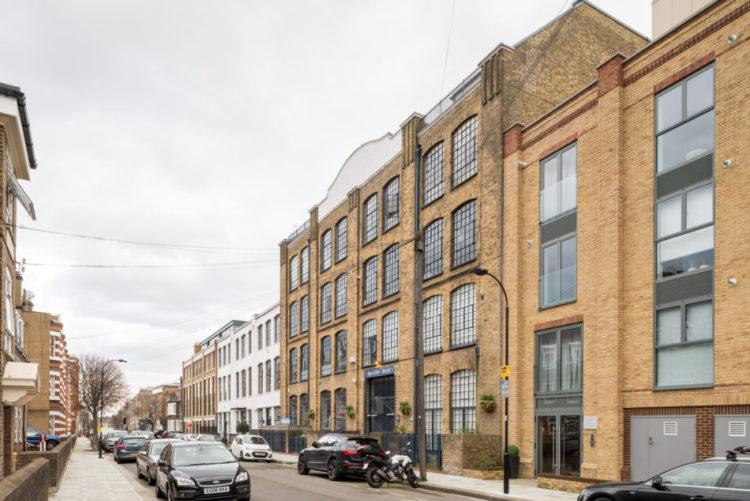
This light-filled three bedroom penthouse in Fulham, south west London, is on the market with The Modern House for £2,500,000 and is, aptly, called The Observatory. Located in a former paint factory it has a private roof terrace, several balconies and a double garage. I just love these buildings too with those giant windows.
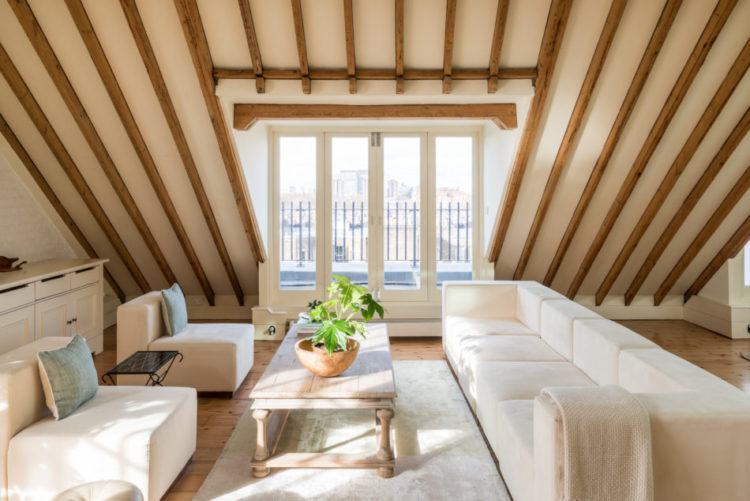
The bulk of the living space is on the fourth floor with an open plan living/dining/kitchen space extending to 55ft in length with vaulted ceilings, exposed wooden and steel of beams. There are two sets of double doors opening to two enclosed balconies and four arched Crittal windows – as you can see from the exterior shot.
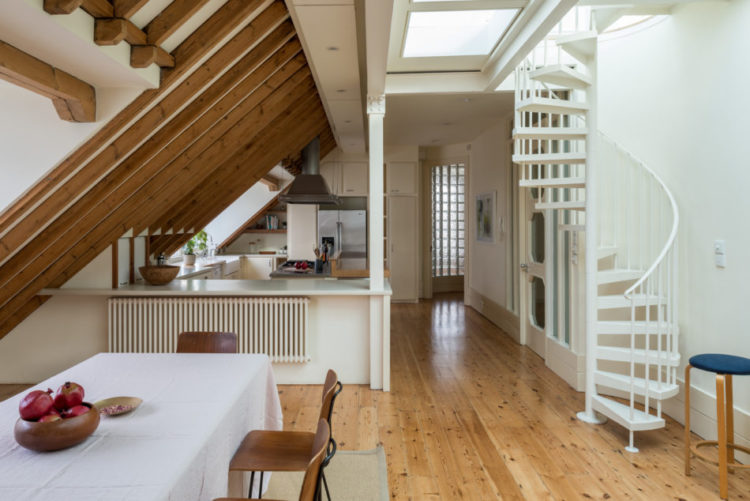
The bedrooms are all on this floor and the spiral staircase leads up to the so-called observatory, where there is a family room leading to two large decked terraces and from which you can see uninterrupted views of London.
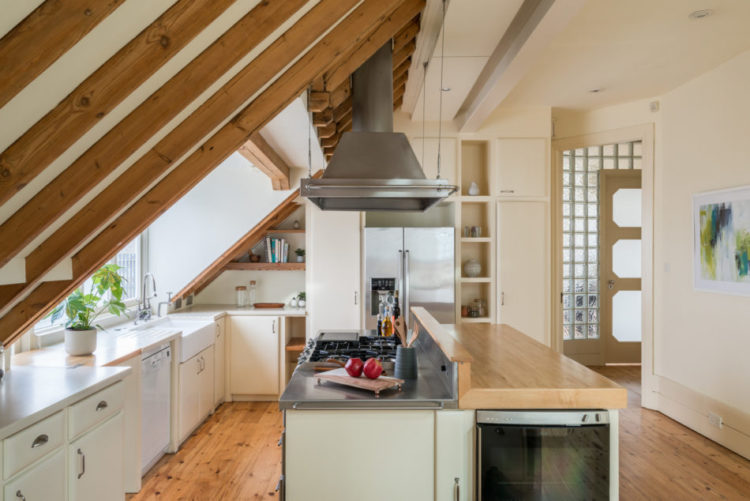
It’s all painted in warm, and pale, neutral shades which is perfect for such a light-filled space. Yes the light means it could take a dark colour, but sometimes if you have a naturally light room why make it darker?
Mind you I like a mix of light and dark so, when I buy this (!), I might make one or two of the bedrooms dark or perhaps use a darker colour to zone part of the open plan living space. But for the time being these pale colours, natural wood and, crucially, lack of clutter are making for a very relaxing feel in here.
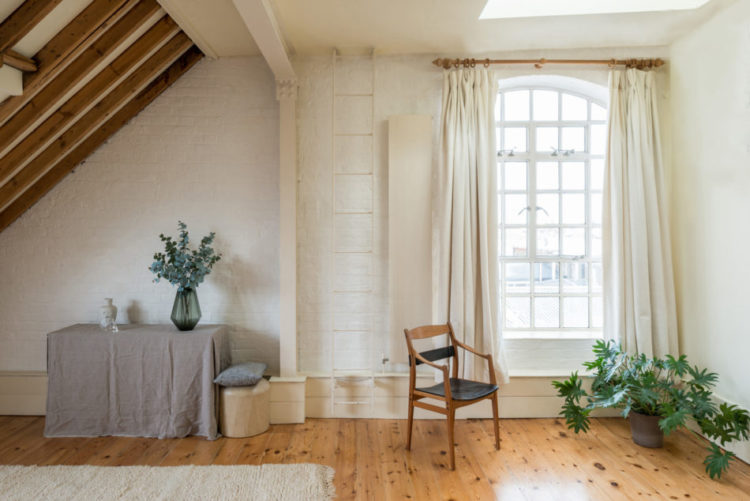
The bathroom is quite a contrast though with its dark green mosaic tiles. If you don’t want, or don’t have space for, a freestanding bath, then tiling the surround like this looks great – and gives you a handy place for plants and shampoo and the like. It might even be quite a strong argument for not having a freestanding bath as the floor-standing taps are ruinously expensive and quite often you don’t realise that until you’ve committed (mentally if not financially) to the bath.
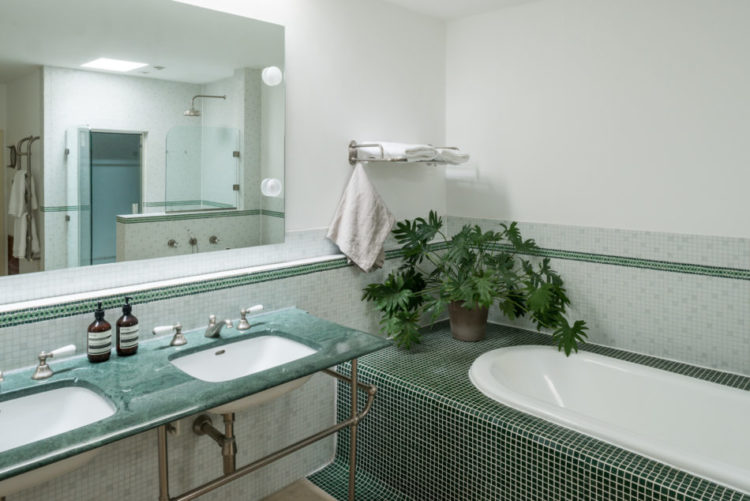
I also wanted to show you this angle too though. The fitted bath takes up less space than a freestanding and the owners have managed to find space for a walk-in shower at the end which is much more luxurious than a shower over the bath. As a rough guide a standard bath is 1700mm long and the smallest shower tray is around 700mm so if your room is a minimum of 2.5m long (or wide) then you might just be able to pull off this layout.
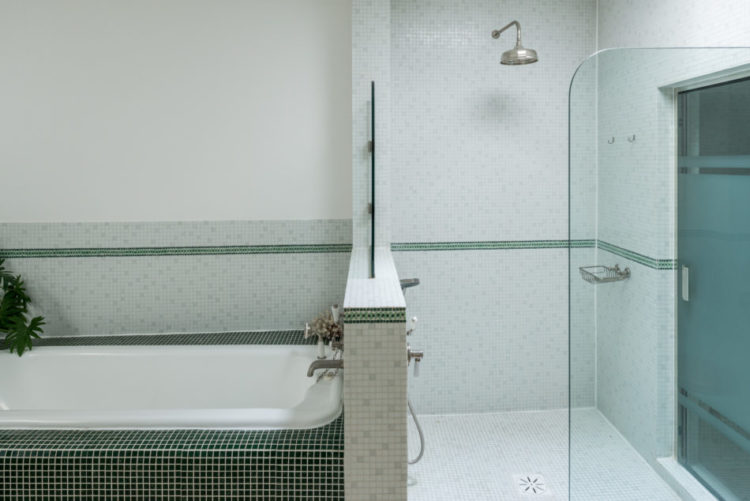
And then we come up to the roof. As I type I’m sitting in a patch of sun on the sofa – having ousted the cat, much to her fury, and the idea of this as a place to work is making me slightly dreamy. What do you think? Fantasy lottery money going here? Or not?
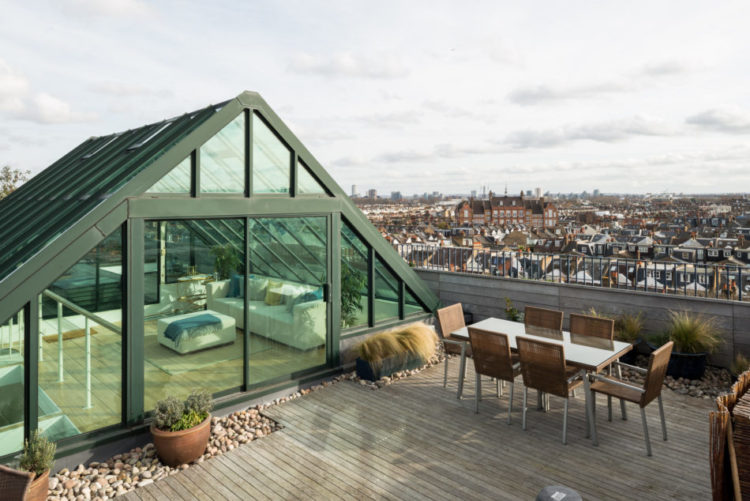
Time for another? This is a six bedroom family house in East Acton, which is on the market for £2,000,000 with Brickworks and is, as the estate agents like to say, a perfect opportunity to put your own stamp on a place. It’s full of original features from the wonderfully spacious hall below to the plasterwork ceilings and seven fireplaces made from wood, metal and marble.
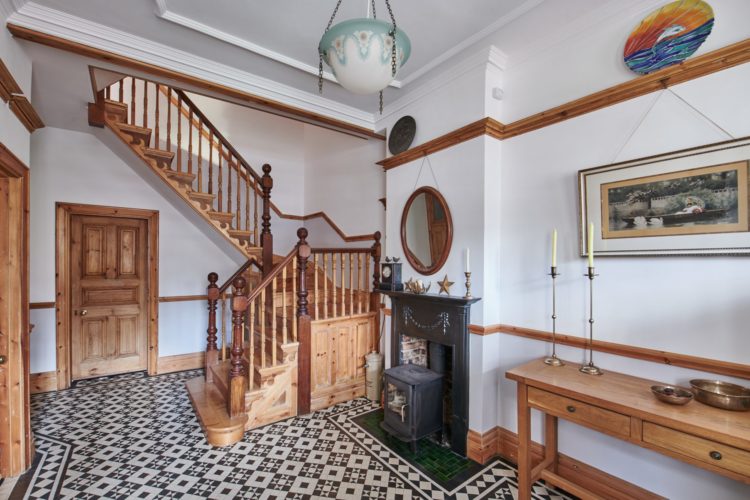
The owners bought it in 1990 and bought it fully furnished and ready to move in with their four children. Since then they have carried out structural modernising and upgrading and watched their children grow up and leave home. And come back again. And finally leave to make their own homes and children.
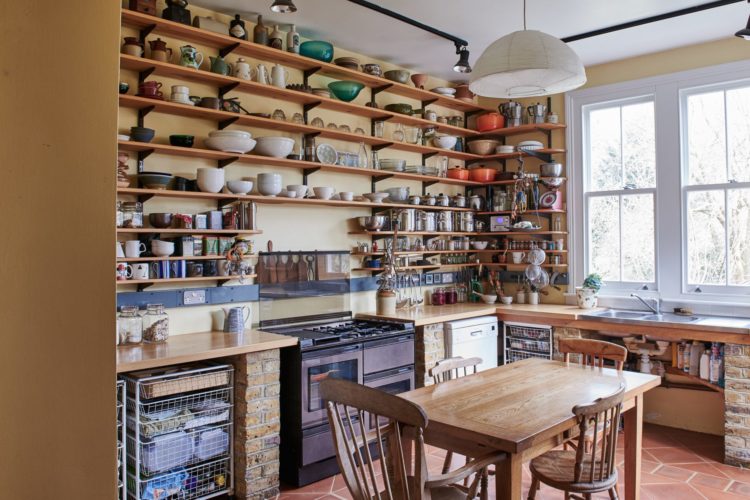
But the good news is that the roof is new, the windows have been replaced and there has been new plumbing. Still to finish is the planned en suite for the master bedroom and the loft conversion. The main reception room has also been used as a workshop for many years so that need decorating too.
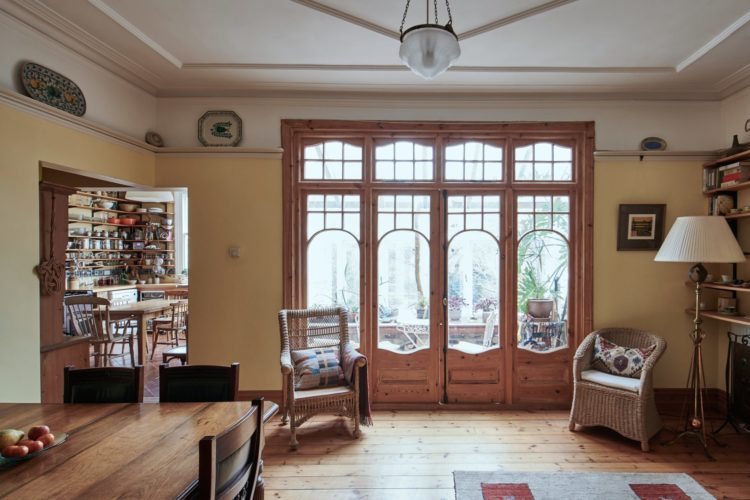
In short, it’s a wonderful cosmetic job as it’s pretty much all the fun bits and none of the boring ones. Just look at those doors above. If only I had those instead of modern bifolds. I would paint these black and be done with it.
And you could move straight into that room below and start work.
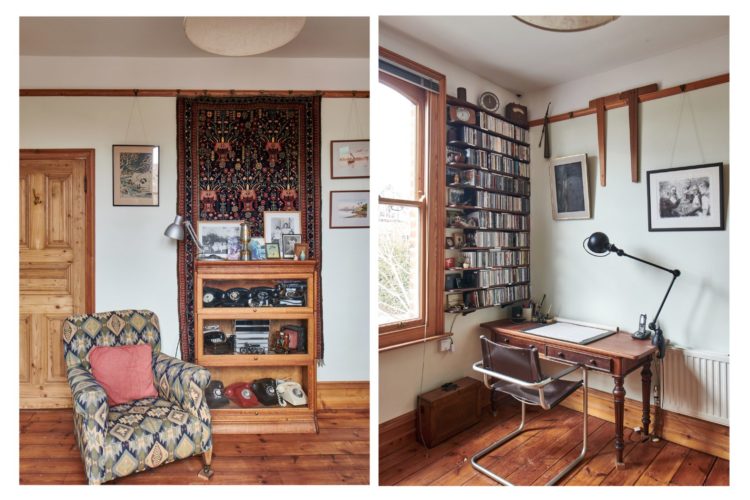
This is the main reception room and it pretty much just needs a coat of paint and some furniture. Who’s in?

Have a wonderful weekend everyone and I’ll see you next week.

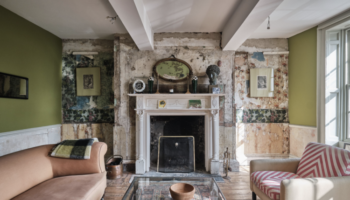
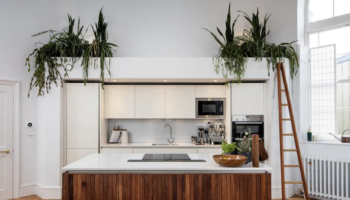
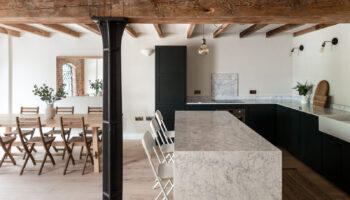
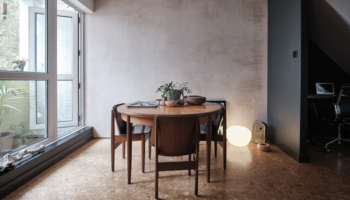
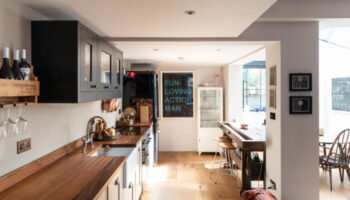
Fulham for me! Restful and that roof terrace 😌😌
Poor Enid !!
Oh, you kill me. We are in the process of buying a 1920s craftsman house with tin ceilings, wooden trim etc and I was committed to the idea of painting the upstairs interior all inky hues. But lately I’ve seen endless images of period properties painted pure white like the one above and looking gorgeous! What to do!
I was sorely tempted by the conservatory in Fulham but I think Acton is more me. That house looks like it holds many happy memories and is ready to create many more. It’s really cool in a completely unpretentious way.
Bit of a toss up here, I could easily take either of them – wonderful places – but I think on reflection it would have to be the second one, just to stop you painting those fabulous doors black.
The second one is 2m, not 200k. In case anyone was thinking of making an offer!
I would happily buy either of those. The Fulham place has the edge though, as a pied a terre. The roof terrace is fabulous. Now to win the lottery…
Can just imagine how wonderful it would be sitting in the ‘roof’ room while it was raining.