Something different for you this week as we’re going to see a boat. Now, admittedly, many of you won’t be thinking of buying a boat but this is a) a very beautiful one and b) gives us all lessons in small space living so it’s worth having a look round. It’s on the market with Aucoot for £165,000 and is firmly on my Friday fantasy list.
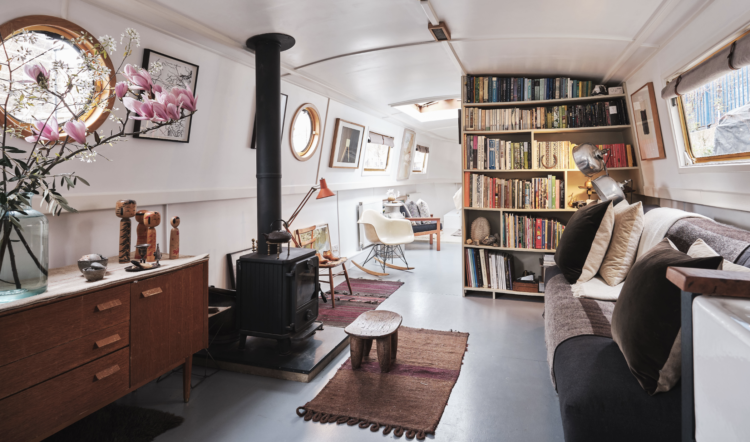
Now come on in. The boat is 58ft long and not very wide as you can see, but the owners, who work in landscaping and fashion have pulled off a few tricks as you might imagine given their professions. And if you can’t get to work in that field then always keep an eye out for those who do when they sell their houses – they are usually interesting.
So the trick to making a long thin room look a little wider is that you need to foreshorten the view. The bookcase sticking out halfway across does that perfectly. In this case it hides the bathroom – complete with cast iron roll top bath, and a double wardrobe – but you might want to use the same trick just to zone an open plan living space.
I also caught the end of a property programme on television the other night where a couple doing up their kitchen had wanted to knock two rooms into one and been stymied as half the wall was load-bearing and they couldn’t take it down. Instead they left the half wall, behind which they put the washing machine, dryer and sink and created a sort of pantry area. This meant the main dining area was more dining and less kitchen which made for a nicer sitting space.
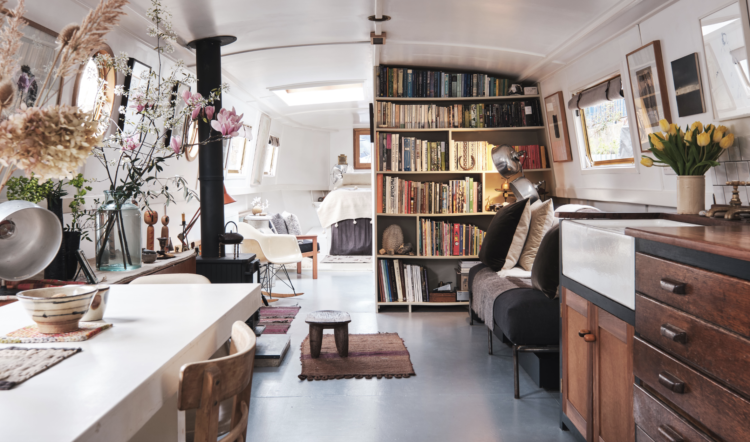
Sometimes when you come across things like this in renovations it seems like a disaster at the time as it interferes with your plans but in the end it can turn out to be a good thing.
Now I also wanted to point out how the bookcase half hides the bedroom beyond. Clearly in a space like this there isn’t going to be much in the way of privacy so you’ll have to park that if you’re buying this but I wanted to talk about the colour.
By painting it white it opens up the space beyond and makes it seem much further away by creating an airier feeling in the living area. But, if it had been painted dark it would have almost disappeared completely and made a smaller cosy seating area with a surprise space at the back (stern?).
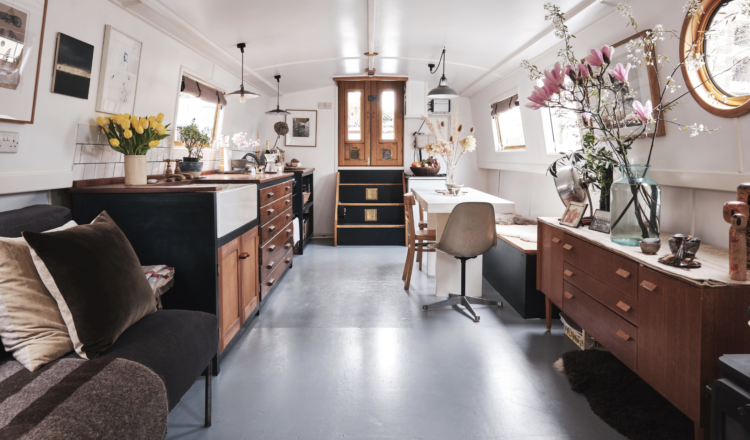
You see it’s not just paint.
Anyway, swinging round to see it from the other angle. There’s a huge amount in such a tight space with a seating area in front of the wood-burning stove, a full kitchen and a dining area that will comfortably seat four and possibly even six. Pictures and pendant lights increase the feeling of homeliness.
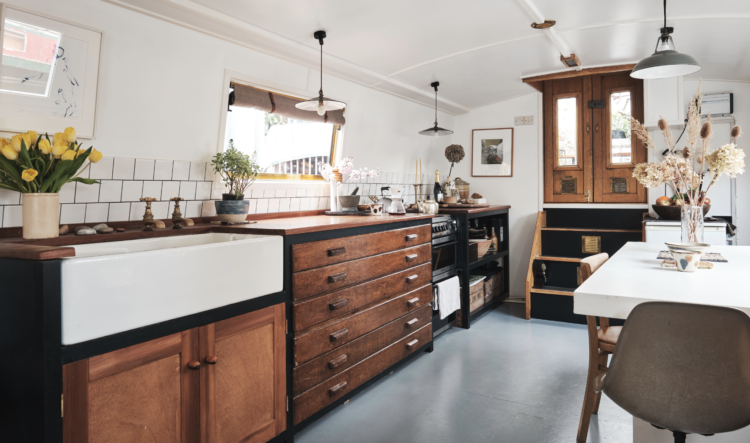
Now for me the delight is in all the reclaimed units that have been salvaged to create a kitchen. You might prefer more modern and if this blog is about anything, it is about helping you to find your style but if I could have a kitchen like this I would. And yes I appreciate that a plan chest like that isn’t going to hold many saucepans but this is my weekend fantasy so if I can only have one plate per drawer that’s fine by me!
Look below too how the dark chimney provides a focal point in the middle of the room which is picked up by the industrial metal pendant lights. The uniform floor makes the space look longer – you can see right through to the end of the bed which adds to the illusion of space.
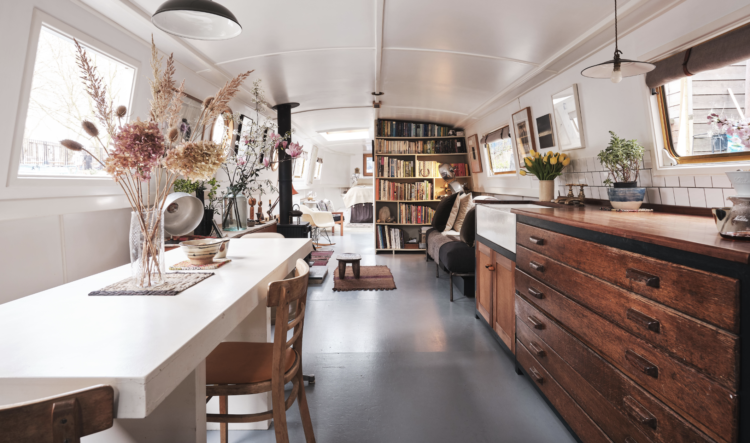
Finally, for anyone who struggles to style a shelfie or a mantelpiece, or who just wants to arrange a few things here’s a great example below. Tall flowers in the middle. You could also do to one side but here they work in front of the central porthole with a picture either side. Then there are clusters of objects either side of the vase. The rule is that things look better in threes and at varying heights. But you can play within that.
So on the right hand side there are three wooden dolls, two pots and a single object. Making a cluster of three different things. On the other side a lamp, two pictures and a sort of double vase. Another grouping of three. Loosely. But the colours tone. The heights are different and the red tread of natural wood is picked up in the photograph and the wooden dolls. It looks natural and effortless. Probably wasn’t.
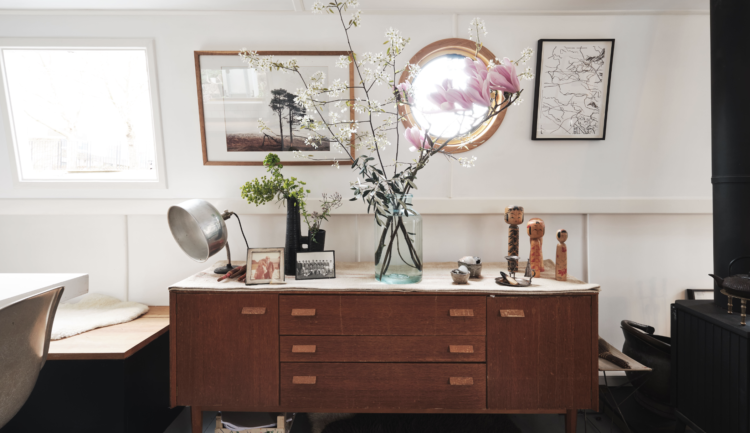
Right then, time to go. Anyone fancy boat living this week? It’s much cheaper than a house although the price doesn’t include the mooring. It is also equipped for cruising as well. So you can sail it to the country for a holiday. Fancy it?

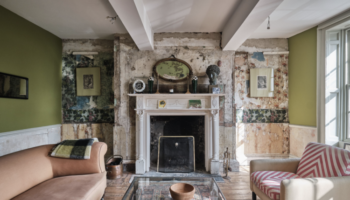
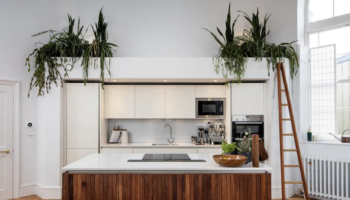
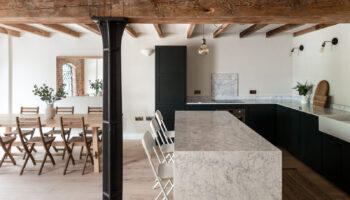
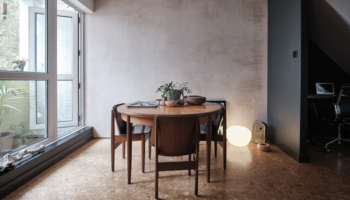
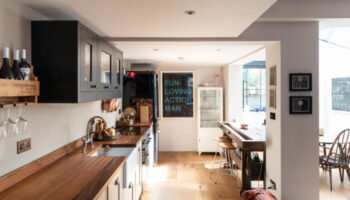
SFord I think it was the talented Sarah Beeny’s programme Renovate don’t Relocate on REALLY channel.
I noticed the boat ceiling had been painted in gloss paint to maximise the light. On water light can be extraordinarily beautiful.
Hi Kate – I’ve loved your blog for a long time and have hoped you’d feature a boat one day. I’ve lived aboard mine, same size as the one you feature, for over 12 years. Mostly in the Yorkshire Dales on a farm mooring (Leeds Liverpool Canal). It’s a wonderful life – I can recommend it. All the best, Vicky …. Ps Look at our Facebook page – maybe you’d like to buy the boat and take your holidays around here https://www.facebook.com/Woodside-Moorings-Silsden-2253066698282679/
Beautiful and affordable.
Stunning. I would be interested to know, what property programmes do you watch?
I already live the dream.
I live on a 60ft long 11ft wide boat its a great way off life.
More like this, please!
As a narrowboat dweller who is currently trying to interior design and diy my home I could look at aspirational boats all day. I am in particular see of that bookcase, and how it’s been custom made to fit the curved ceiling and sloping walls.
The fun thing with narrowboat interior design is that nothing is horizontal, nothing is vertical, and there are no right angles ever. But with the angled sides and gunwhale halfway up, we’re ideally placed for the whole “paint the lower part of your walls a different color” trend.
Just gorgeous! A beautiful sight to wake up to. I do fancy it, I really do!
It ticks all the boxes for me, with an especially big tick for the plan chest. I could Mari Kondo my undies in there, though I might have to cull my wardrobe. And kitchen. And 50s vase collection.