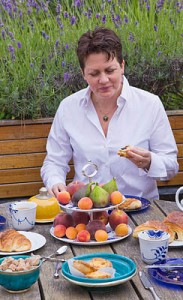
Chantal Coady’s life has been turned upside down. It’s not the former textile designer’s forthcoming book, new shop opening, latest range of chocolates or house she is renovating in France.
No, all of that is fine. All in a day’s work actually. No Coady has chosen to live upside down. In her three storey London townhouse, the kitchen is on the top floor with a mezzanine gallery in the loft above. The sitting room is on the ground floor and the bedrooms are sandwiched in the middle.
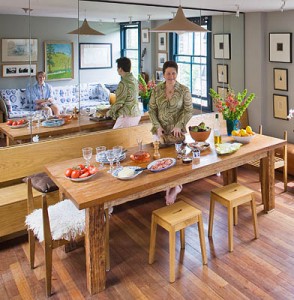
This might sound odd but when she explains it, it all makes perfect sense. And I start thinking that perhaps I need to rearrange my own house. After all the builders left a month ago. I’m feeling a little bored, and lonely, now.
Coady is in no rush to change anything about her house though. After living in it for 30 years, she only finished the work a couple of years ago.
“I was totally traumatised by the whole experience. I never want to do it again,” she says, with an almost visible shudder.
But hold on, I thought there was a house in France? Well there is, but she’s not living in that one. Or even next door to it – with the builders living it up in her home.
“We found so many empty bottles after we eventually fired them. It was just awful. If I have any advice at all for anyone who is renovating it is this: if you have the slightest inkling that there’s a problem then deal with it straight away. Don’t wait six months like we did.”
Quickly moving on then. Why is the kitchen on the top floor?
“When we moved in there was already a tiny kitchen up there so it wasn’t totally out of the blue, but it makes sense because it’s the lightest room in the house. And it leads onto a roof terrace, which is the main outside space of the house.”
And put like that it does make sense. Coady has also cleverly converted the loft into a minstrels’ gallery that makes the kitchen ceiling even higher. The wall of mirrors, which conceal masses of useful cupboard space, makes the room appear even larger.
The walls have been painted in Farrow & Ball’s Lamp Room Grey and the window frames in Hague Blue, which is the signature blue of the Rococo shops.
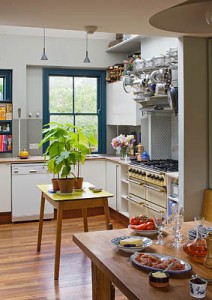
“I was a little unsure about the windows when we did it but I love it now,” she says.
Her love of strong colour continues throughout the house. On the ground floor is the TV room, known as the yellow room. In her bedroom there is a pink fireplace with lino on the alcove walls either side.
Hold on. Lino?
“It’s the original lino from the 1920s that was on the floor. I had to really fight the builders to stop them putting it in the skip but I wanted to keep something of the original fabric of the house.
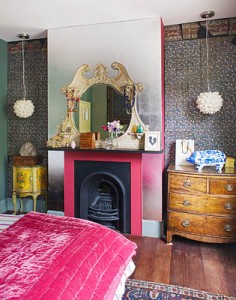
“We have managed to keep the old spirit of the building and in a way you can’t tell we have done anything, which is what I like about it.”
The master chocolatier, who trained in textiles before she gave in to her love of chocolate, has used this upcycling technique elsewhere in the house.
“We had an old chest of drawers and dressing table from my mother-in-Law. It was white with gold twiddly details. Horrible. Anyway, I painted all the drawers different colours and put silver leaf and a sheet of glass on top of the dressing table and it looks great now.”
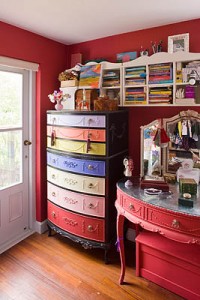
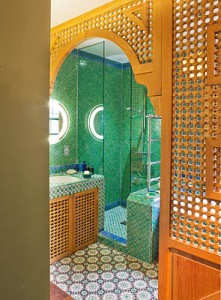
“My favourite building for inspiration is the Drottningholm Palace in Stockholm,” she says. This is the private residence of the Swedish Royal family and a popular tourist attraction in Sweden. King Gustav III, who lived there in the 18th century was a huge fan of the extravagant court life of Versailles and he popularised the eponymous Gustavian style, which is essentially a more restrained, pared down, version of the elaborate French designs. The furniture still has all the intricate carved detail, but instead of being made from expensive Maghogany, it was made from cheaper pine and then painted which fitted with the more democratic Swedish approach of producing furniture that would be affordable for all.
“I love the Gustavian colours, they are so beautiful and they work so well in our European light. The whole palette has a little bit of grey in it,” says Coady.
For those who were thinking that Scandinavian design is all monochrome, it is. Unless it’s being Gustavian, in which there are lots of muted blues and yellows, mixed with the white and woods and natural textures.
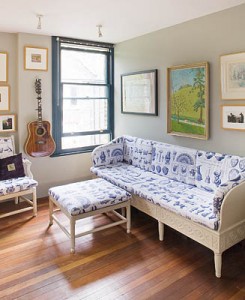
The colours of the Rococo shops in fact. And talking of which Coady has to run now. That book won’t publish itself you know. Before I leave she shows me the newest textiles. In addition to the aprons and tea towels you can now buy the fabric by the metre and in oilcloth to go on the table. As I look at the paper boxes filled with chocolates I remark idly.
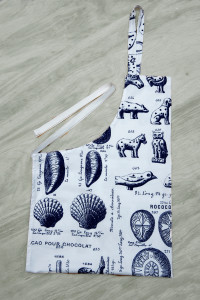
“Given your love of colour, why don’t you make all these things in other shades: this orange, that purple and that pale blue.”
Coady fixes me with her intense blue gaze. “I hadn’t thought of that,” she says quietly. But I can hear her mind whirring.
Remember, you heard it here first.
Rococo, Mastering the Art of Chocolate is out in November (Weidenfeld & Nicholson).

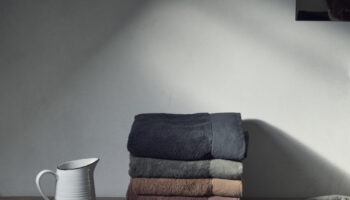
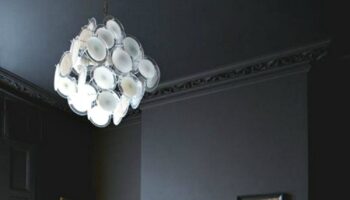
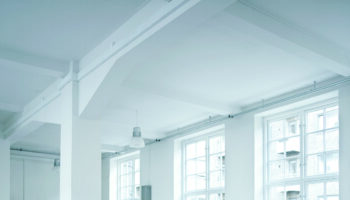
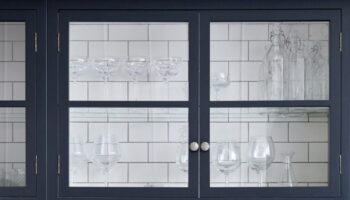
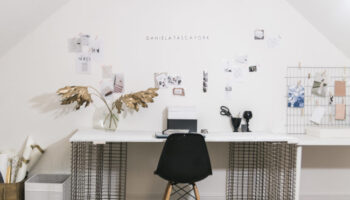
Sounds idyllic to have such a lovely view from the kitchen. There is a trend with very modern houses to put the living space high to make the most of the views and to have the bedrooms on the ground floor but not everyone is ready to break with the traditional layout. The mirror trick is a very good idea. I’ve seen it done in reception rooms before but never thought of using lots of mirrors in a kitchen.
Well. I was fascinated by the story of Chantal’s house – because our house also has a kitchen on the first floor, not the usual ground floor, built in 1984 which probably says a lot!. Sounds strange – but we love it – we have views from French windows in the kitchen over all the neighbours’ gardens and trees which we don’t have to look after. And can look down on our own garden and pond. Also we have done the mirror trick so we get everything double!! So I completely approve of this.