A mix of old, new and just plain quirky this week. Ready to come on the tour with me and see what you think? First up this is Grade II listed village house on the market with Strutt & Parker for £1,650,000 in a village near Woking, in Surrey.
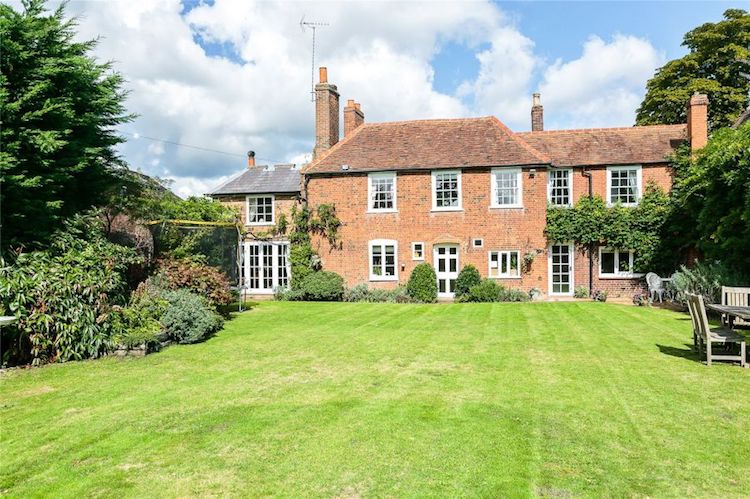
This is the back view with the huge garden, the front is white render, which was done to hide the bricks and make it look smarter and hide the building materials but they didn’t bother with the back as passers-by wouldn’t see it. Personally I prefer the back view but I’m not a Georgian.
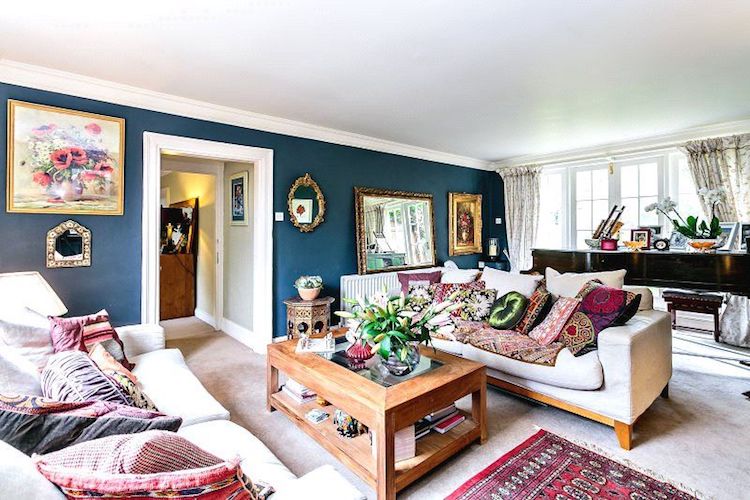
There are five bedrooms and three bathrooms (two en suite) a drawing room, dining room, study and utility room. Bow what about this blue room above? Points for the colour certainly, but it would be less busy (and the artwork would stand out more) if the skirting boards and door frame (and radiator) had been painted to match the walls. Which is also what the Georgians did and I do agree with that bit of their thinking.
I’m also going gently suggest that the picture of flowers is too high. When hanging artwork, the centre of the picture should be roughly at eye level of the person standing in front of it. Assuming an average height door that makes this right for a very tall person. And, since the activity in this room is mostly sitting, you can bring it even lower.
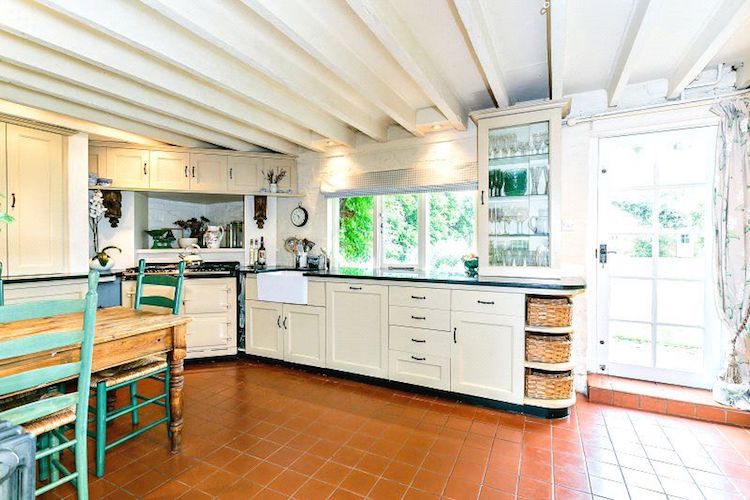
Moving into the kitchen with its cream AGA and terracotta floor, I like the splash of colour that the chairs provide. Note also the painted beams – better to paint them white and raise the ceiling at little rather than leaving them wood or staining them dark and bringing it down.
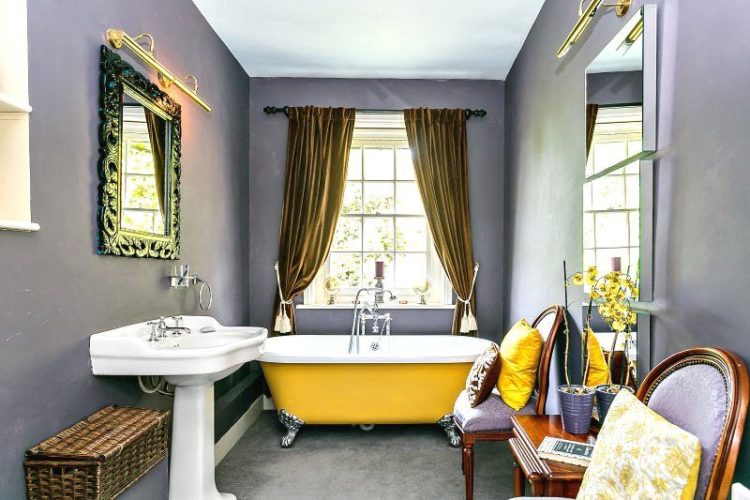
But it’s the bathrooms where this house scores. Now I’m not suggesting one should buy a house for a bathroom alone, especially as research shows that is the room most likely to be redone but look at that yellow bath above. Although is that a grey carpet or has the camera done something weird?
And this lovely tub in front of the fireplace in a room done out in pale neutrals – which, according to the magazines are about to have a moment. I think we’re still in the dark phase, but what goes around comes around. Which one do you prefer? Dark or Light bathroom? Minus carpets obvs.
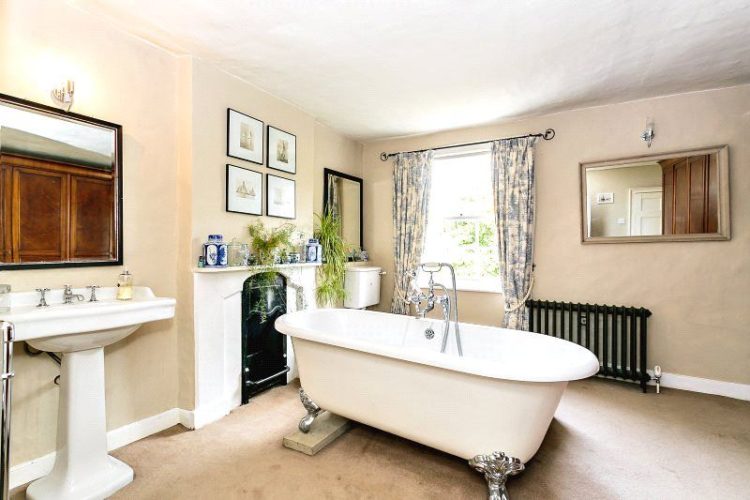
Moving on to this converted hat factory in Peckham, which is on with The Modern House for £1,295,000 and, unusually for a warehouse conversion is spread over two floors with the bedrooms on the ground and the living on the first. This is usually done for the views – works well in a rural location for example, but I can only assume was done for space and the fabric of the building here.
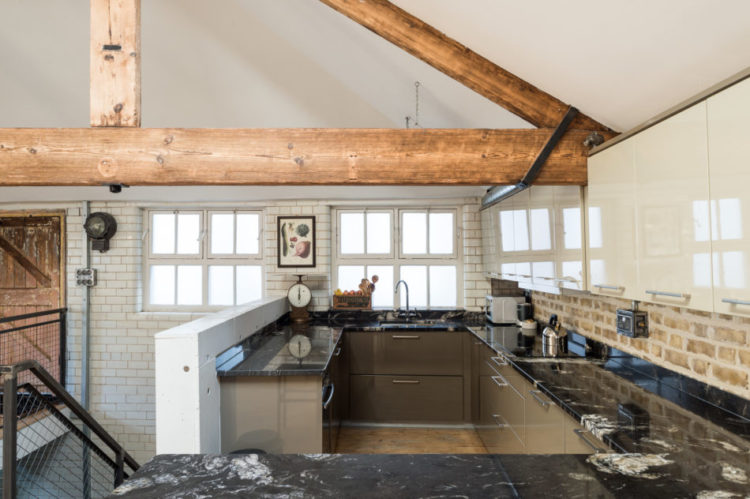
The first floor is all one giant open plan space with a kitchen, dining and seating area and access to a roof terrace, which is very pretty. Now this is the way to do warehouse – keep the industrial elements – the exposed brick and the wooden beams but fill it with fabulous, yes by that I probably mean expensive, furniture. Those chairs for example are the Blu Dot copper chairs (also in black and white as you can see) which you can get from Heals for £314 in the sale. They are, despite appearances, supremely comfortable, not cold and I wish I owned them.
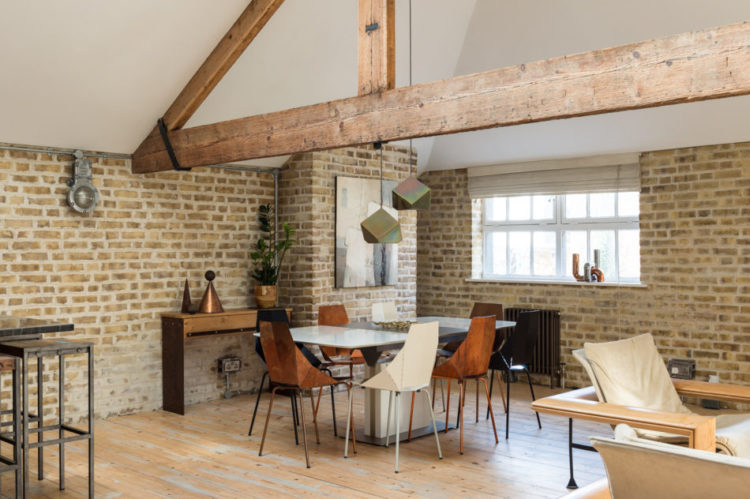
And here’s the little roof terrace, which would be a very pleasant little breakfast spot don’t you think. I’m a fan of black painted bricks as well. I think they look great outside although one of my neighbours has painted her wooden fence black. I love it. One of the other neighbours seems to think it looks like Guantanamo Bay…
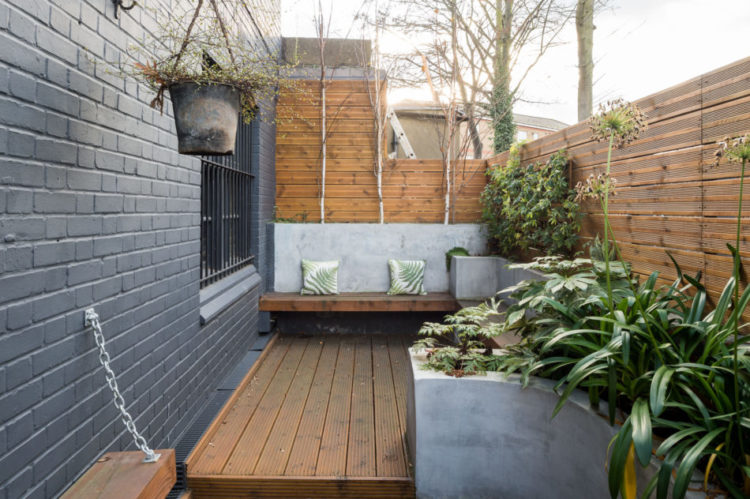
And we can’t leave without seeing the entrance. The ground floor was used as a bakery and that’s the flour lift. During WWII it was used to make helmets for soliders. If you’re not familiar with Peckham, I offer only that it was voted The Best Place to Live in London in March 2017 by Sunday Times readers and this flat is close to two “outstanding” state secondary schools. With three bedrooms and arranged over two floors, parents who have dreamt of industrial open plan living but feared it wasn’t possible with a family can think again when it comes to this one. I’d buy it for the entrance hall.
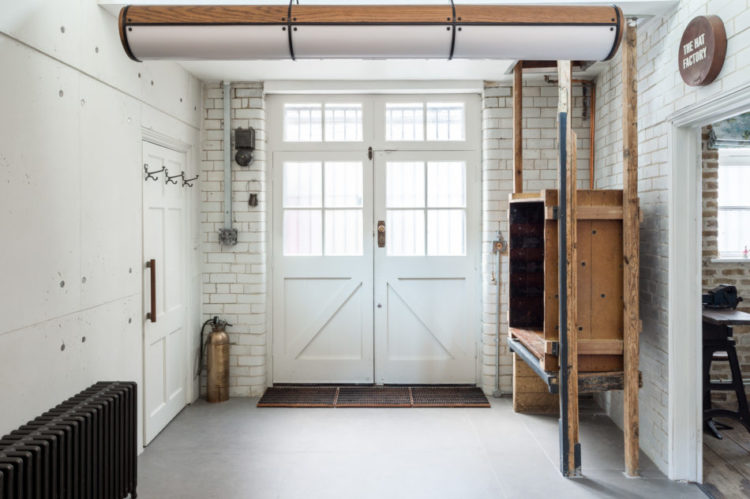
Last up is this very quirky shaped house which has recently been extended and which manages to cram four bedrooms (one downstairs) a reception room, study and large open plan kitchen into this space.
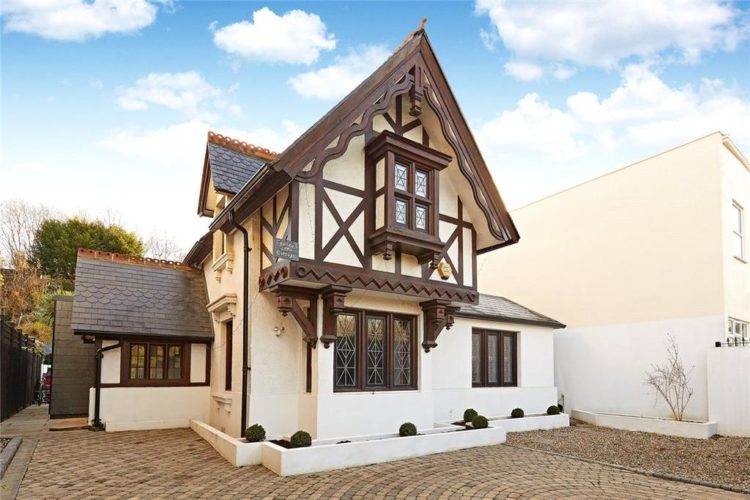
It’s in Herne Hill, south east London and is on with Knight Frank for £1,600,000. Set behind its own gates it has a good-sized terraced and tiered garden leading up from this paved area above. I love the kitchen space below and you are getting a lot of rooms and garden for your money.
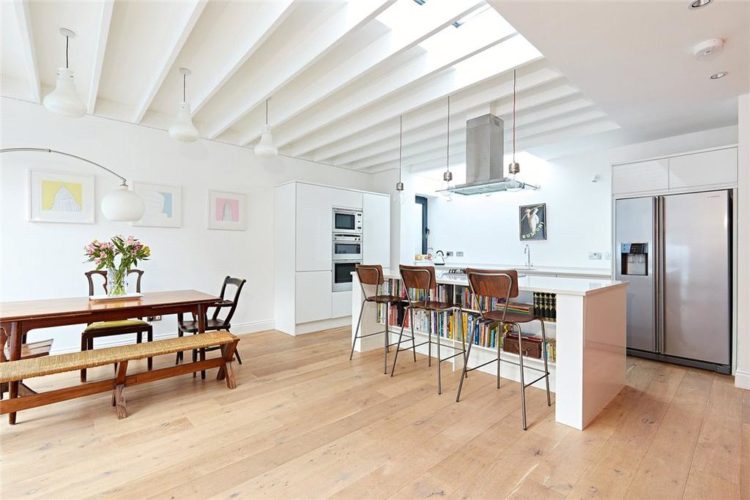
What do you think? Before we go, I’m going to come back to yesterday’s post on the subject of pendant lighting. Great use of coloured cables over the island (try Dowsing and Reynolds) but I would suggest that the three over the table need changing. Firstly – they aren’t all over the table- that one on the end is just hanging there with nothing to do and secondly they’re too high. If you’re going to have lights over the table then bring them low. That will be a) more of a dramatic look and b) more intimate when you’re dining with them on and c) in a large open plan space like this will help zone it and create a more private dining space.
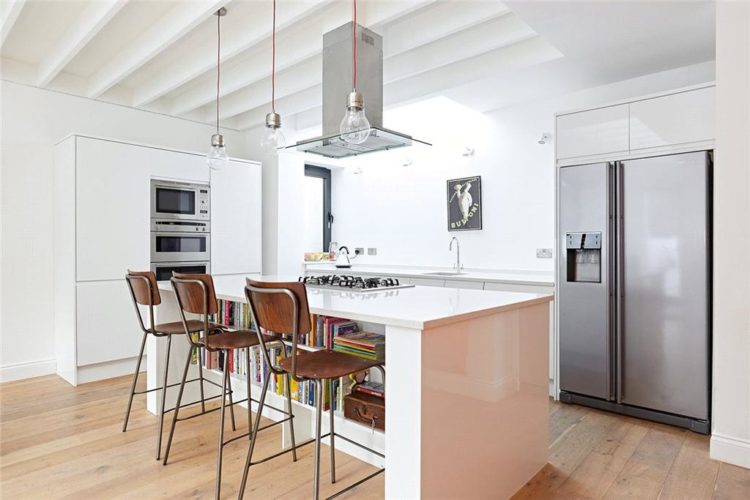
Right that’s that. I must be off. I’m going to Newcastle for a (gulp) 25 year journalism college reunion. Can’t believe we’re all that old. Dry January might be about to take a hammering…. Wishing you all a great weekend.

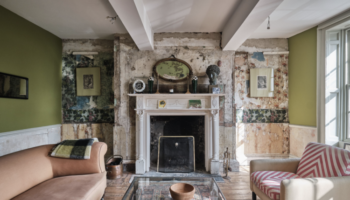
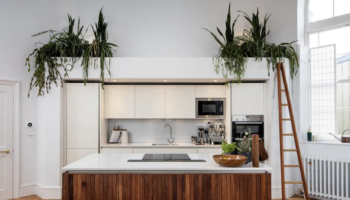
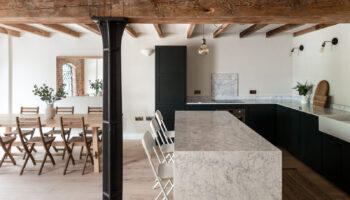
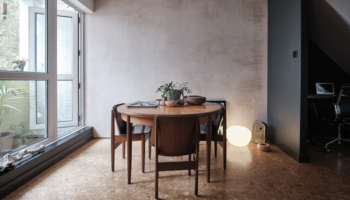
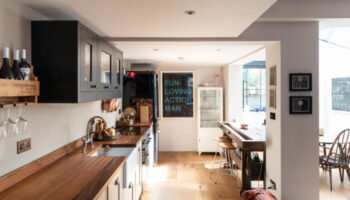
Must admit I like a bit of light and dark still , that wall looks good in black , we painted out summerhouse in black last year and love it ! Some of the neighbours don’t get it though lol. I’m not a fan of carpets in bathrooms either.
We don’t live in an old house , although I would love to , but take a lot of inspiration from your posts on insta and your books .
Keep up the good work : -)