Well I couldn’t resist this week’s property as it’s called Warehouse K, or as I have renamed it Warehouse Chair, for reasons which will become clear.
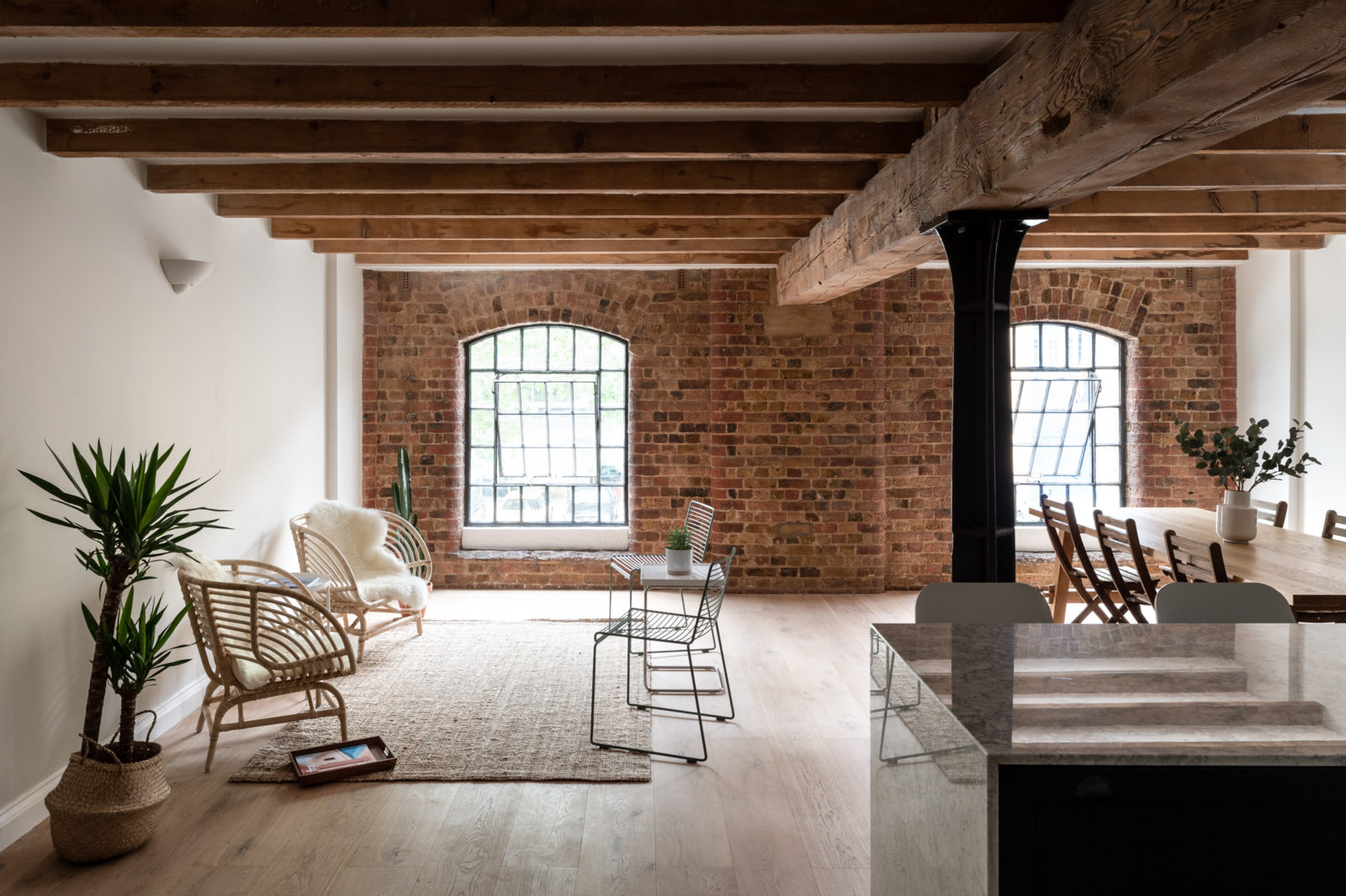
It’s on the market with The Modern House, which is about to launch a spin-off site for period properties called Inigo, which I imagine will have us all in raptures as much as the modern version. Back to this though – a Grade II listed former tobacco warehouse built in 1850 just north of the Royal Docks in east London which is on the market for £765,000. And while it has only two bedrooms it’s almost as big as my last four bedroom Victorian terrace, which was spread over three floors so don’t be put off by that.
It also has a small courtyard opposite the entrance hall which is a rare treat in a building like this, particularly one on the second floor.
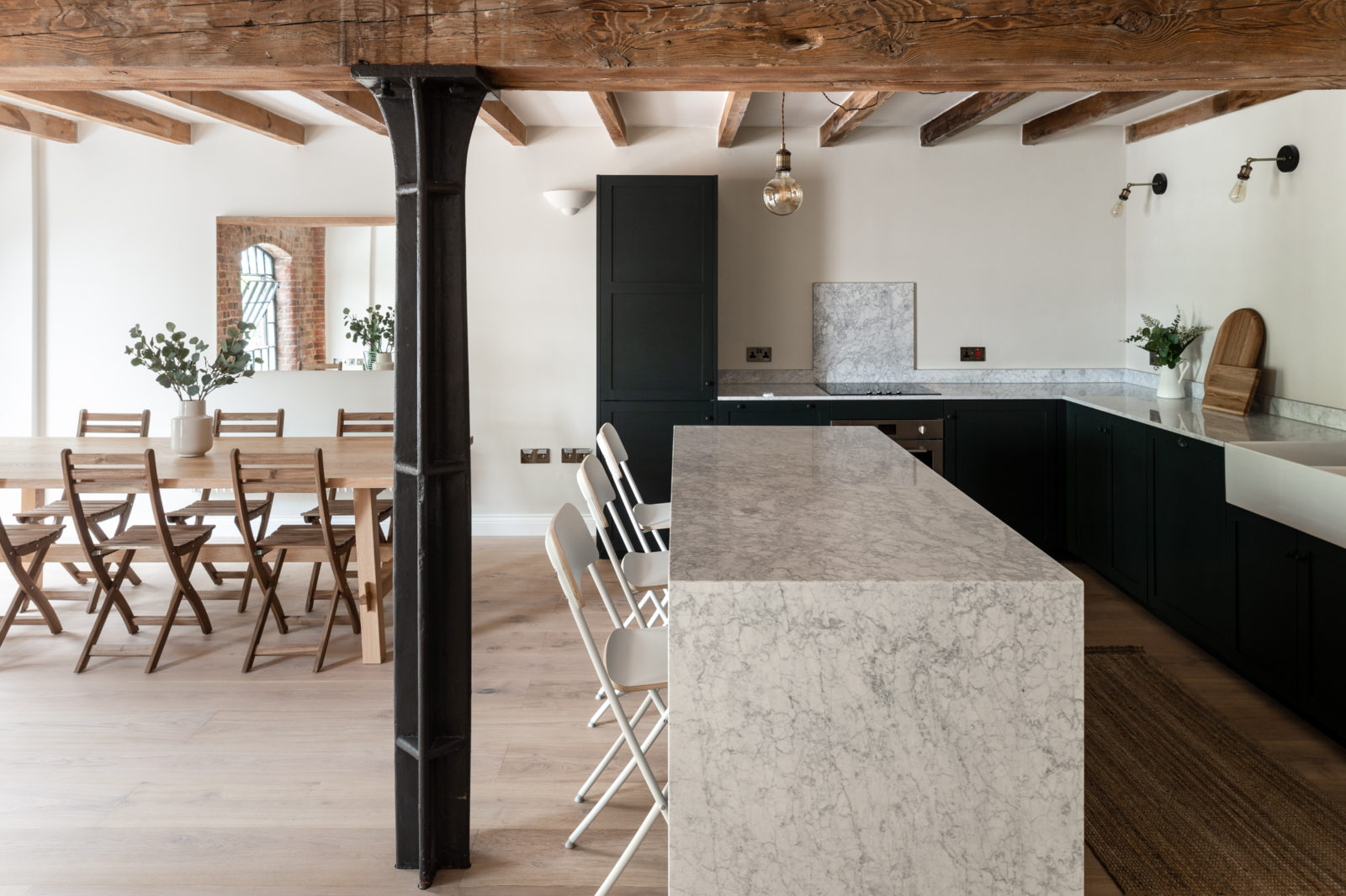
As you can see the living space is large and, if you want to see the floorplan, square. The pillar works to slightly zone the space as it matches the navy blue cabinetry and, if budget permits, it’s always a fabulous touch to wrap the island from worktop to floor which makes a real focal point.
This island is also a luxury as the rest of the kitchen is large enough to house both sink and hob meaning that this becomes a breakfast or cocktail bar, or even a place to do a spot of work if you fancy a change of scene.
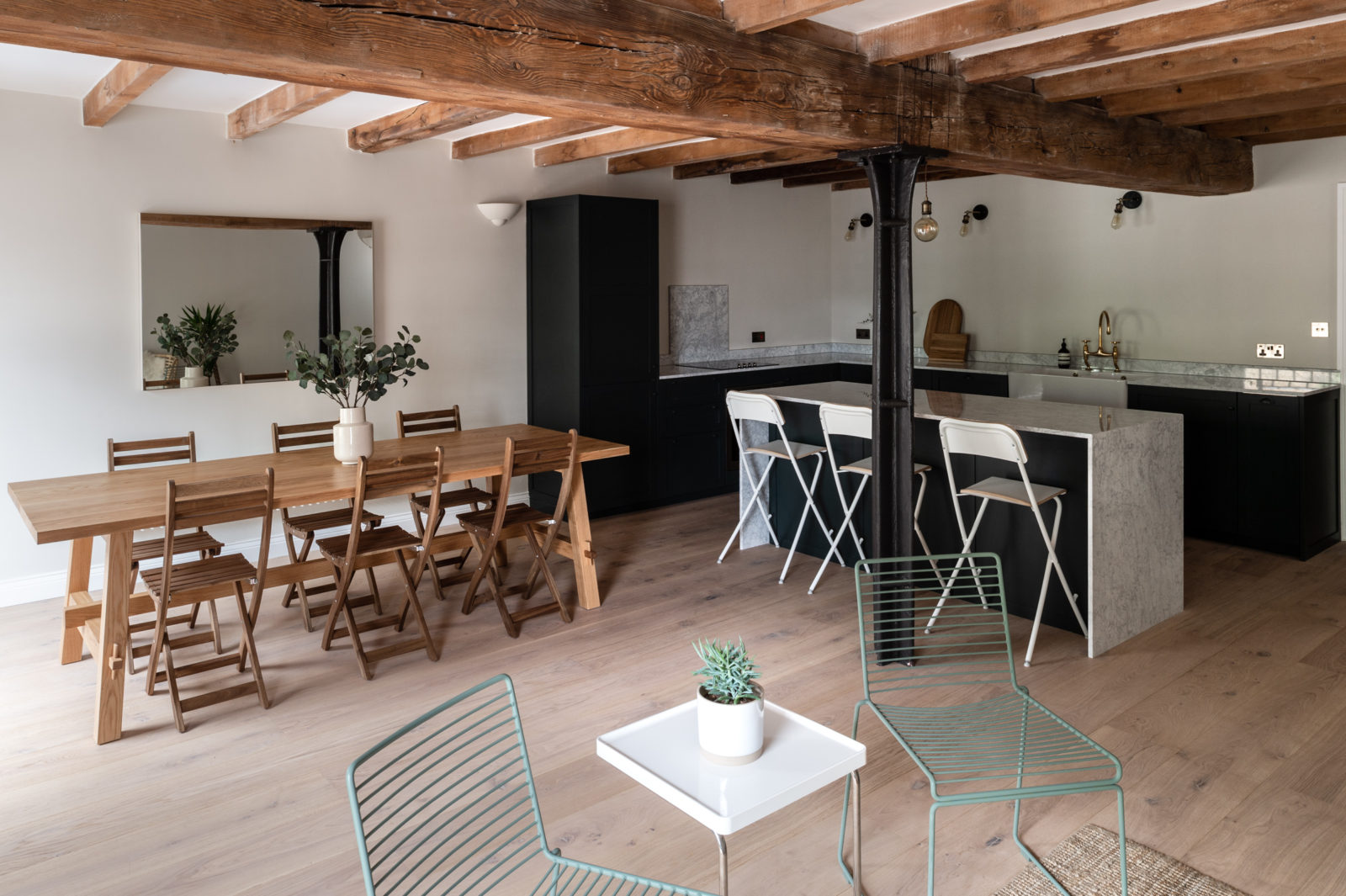
You can see the chair issue here. I always wonder about small houses with lots of chairs. How often do the inhabitants of a two bedroom flat have six people for dinner? Or three people at the breakfast bar? And where’s the sofa? All these questions. That said, having all these different spaces to sit is a boon and worth considering in your own spaces, even if they are smaller.
The vast floorplan is brought together by having the same flooring throughout and you could then add rugs to zone the different areas as they have done with the sitting room part. That said big rugs are big prices and if that it is the decorative straw that will break the camel’s back then consider buying a large piece of carpet and having the edges hemmed. This can cost you half as much as a rug would and these days there are lots of fabulous patterned carpets around which seem alarming when considered wall to wall but fun when you can see floorboards round the edge.
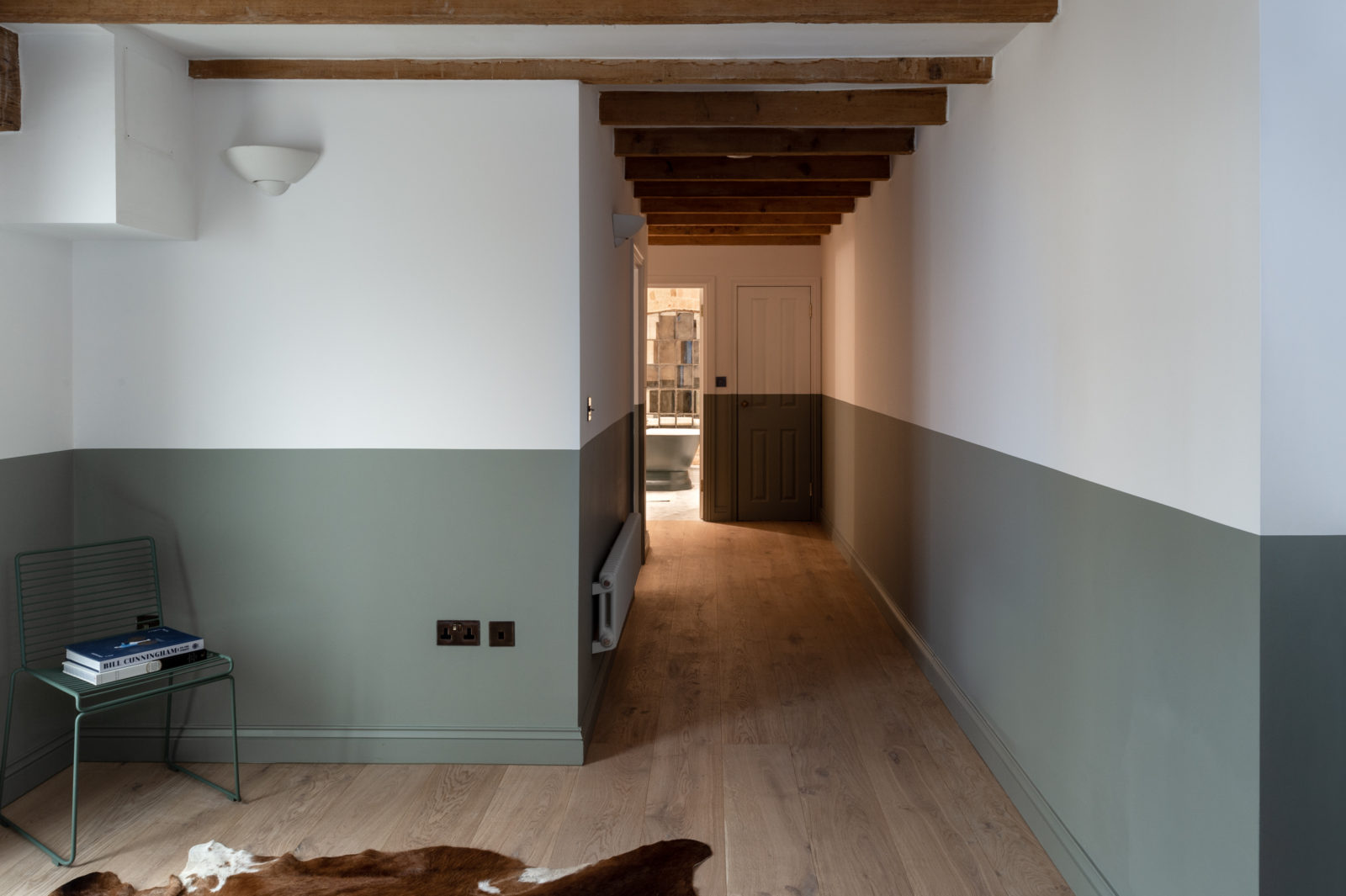
Moving out into the hall and I know this is going to upset at least two of you – the one who hates green and the one who hates half-painted walls having grown up in a communist country – for you I suggest feasting your eyes on the luxurious bathroom below. We won’t linger here except to say note the half-painted door too which will keep the view consistent from a distance. Alternatively you could paint it all green rather than the more traditional all white.
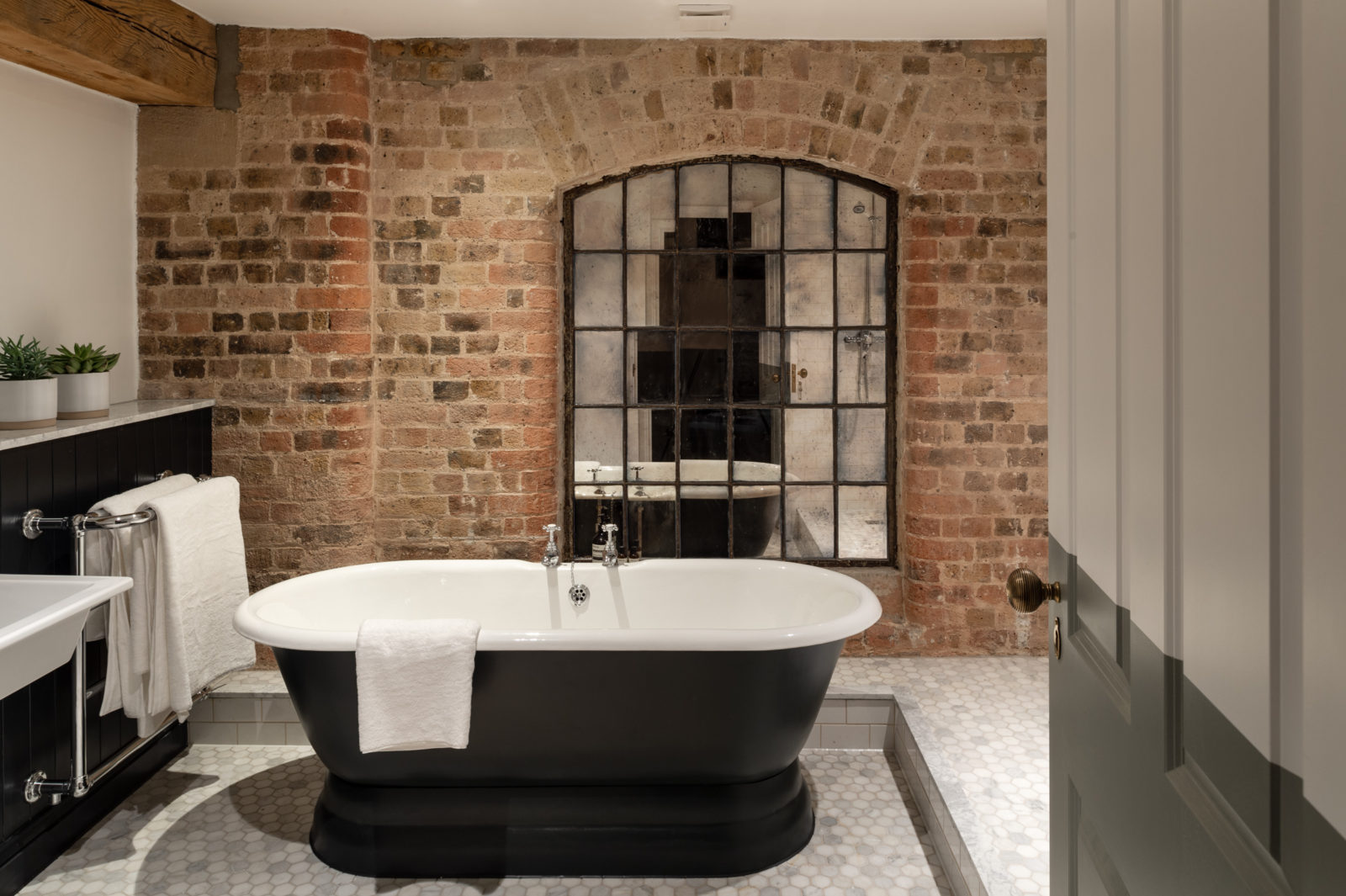
There are two bathrooms, one large above and one a smaller shower room below. I’m also baffled by the slightly sunken bath and can only assume there were pipes that needed hiding. I once consulted on a flat which had two enormous – overly large, window seats and was told it was to hide pipes that ran throughout the whole building. But they were nearly a metre wide and quite high so it was quite a job to turn them into viable seating areas and we added shelves at the ends as well to bring them in a bit. The point being that warehouses were built for storage not living and sometimes you have to work with stuff you can’t do anything about.
However, I do like the critall style mirror which echoes the windows elsewhere in the building and is perfect in here. Dodgy step aside, this is a bathroom I would happily revel in. The shower is behind the door btw.
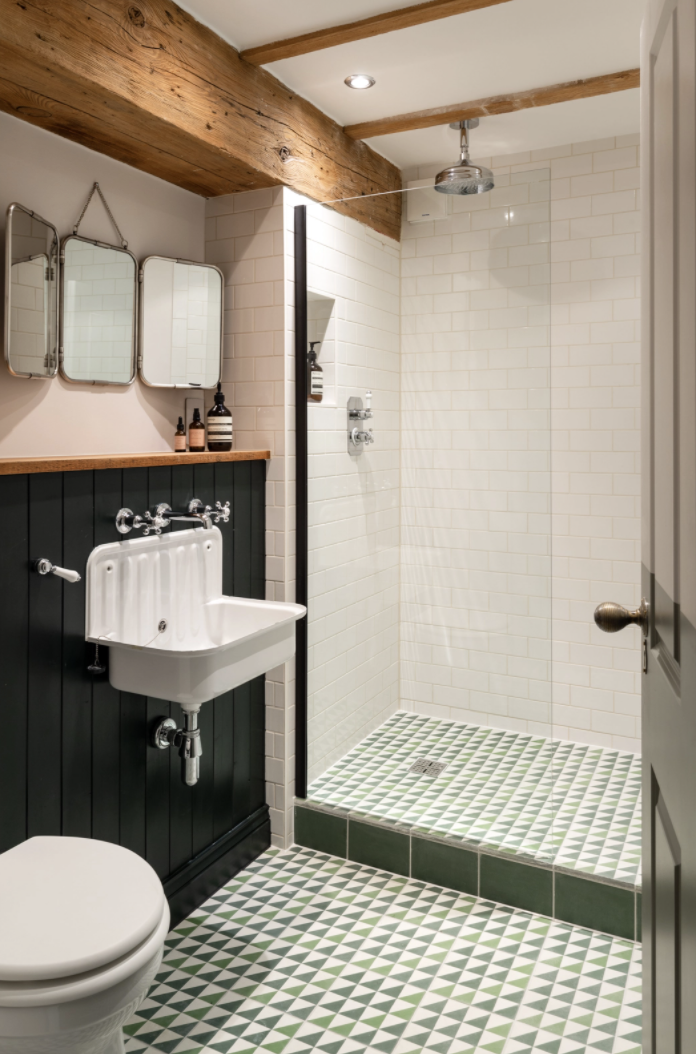
And this is the second, smaller bathroom which, although not en suite, is basically for the second bedroom and guests (what are they? Sound of hollow laughter). One other point to note is the restricted colour palette which keeps it feeling light and airy – navy and green with all that natural wood and stone and exposed brick.
I have to admit that I harbour secret loft fantasies. I put them aside when the boys were small as I don’t think children and open plan living mix (I’m a fan of a wall and a personal space) but now they are older I wonder if I may ponder it again… for when it’s mostly just me and The Mad Husband. We could work at opposite ends of the space and meet for lunch and dinner.
Where do you stand on open plan living?

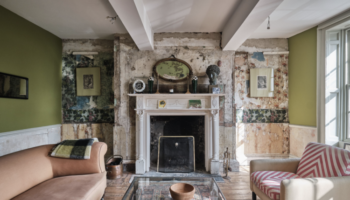
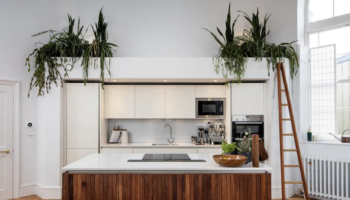
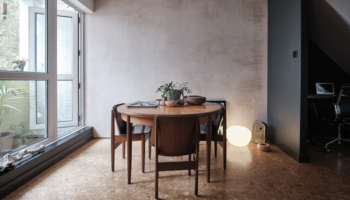
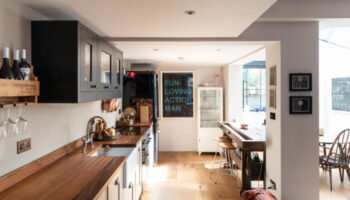
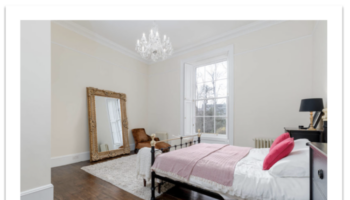
The comments on brick walls and freestanding baths made me laugh – I thought I was the only person in the world who hates freestanding baths! Just don’t get me started on bar stools…
My dream is an open warehouse conversion life! I have a piece of edged (or ‘whipped’ if you want the proper carpetty term) carpet up my stairs – MUCH cheaper than runner!
I also have a half and half hallway and stairs – white upper, pale grey lower with black framed prints and light wood – I love it.
As a minimalist (in my head) and a maximalist (in my house) all that space would be wonderful. Living in a small 1930’s semi (ugh) wall removal was the only choice and clutter needs constant ‘curating’ (ahem)
Where’s that embarrassingly wealthy Great Aunt when you need her?
As I live in a one bedroom converted woollen mill, my loft is open plan. Instead of a brick exterior wall, mine is stone from the 1840’s. In short, I love this space. The 2.438 m (8′) tall windows let in natural light all day. The kitchen prep and cooking range have been placed at the stone wall end where the stonemasons made openings for the windows. There are French doors to open in warmer weather, a small balcony to nicely accommodate plants and some large stones I brought here with me in the spring. I don’t have a pillar supporting the main beams. The ceiling height is 3.658 m (12 feet) and the beams are original. As I am on the third floor of a four floor building, I think there may be pillars evident on floors below me. The ceiling height HVAC ducts run throughout the unit and also provide an outlet for air circulation and cooking odours. Once painted I think these will disappear from view. Location is always an important consideration. Here it is less than one block from the main street of a village. There are lovely old stone buildings in front of this one and a modern rental building from which residents come and go at right angles. The feeling is of living inside a European courtyard. The best resource is the river which flows all year and is the habitat for many waterfowl species. Recently I spotted swans, which I later learned are called Mute Swans, and these were introduced here in Canada from England. So, yes, if you are thinking loft in your future, I think you will love it. Pleased to see a loft as your Househunter selection for this week.
I like the beams and the steel pillars. Beautiful windows. Brick is pretty, but what is it like to live with exposed brick in a cold, damp English winter, really? The ceilings are low enough that you could feel cosy – I dislike that echoing shopping-mall atrium effect that so many modern grand designs seem to aspire to. The kitchen looks pretty but it’s at the gloomy end of the room and has no apparent air extraction/circulation system. One pan of bacon or a toasted sandwich and you are in a smelly, fire-alarm clanging situation. Courtyard looks rather gloomy – what would grow in there? But if you found robust plants and good lighting it would certainly add a nice outdoor option and the window onto it from the entrance hall makes the entrance more attractive as well. In fact, that wide corridor towards the bathroom and bedrooms is a good feature of the apartment. The bathrooms are extremely pretty but OMG! look at all that fiddly tiling and grouting and glass and joints up against awkward wood. It’s London, people! Lime scale water. You’re going to be engaged in a battle with scale and soap deposits from day one. Why don’t designers take this into account? Someone’s going to have to clean and maintain the bloody stuff! Freestanding baths create fluff and hair traps – is there even enough space around it to get in and clean properly (assuming you even wanted to, which I don’t, hence would never have a free-standing bath).
Open plan living is. not for me – how can you get comfortable in that sitting/dining/kitchen space? Great for a ballet studio, or an artist’s work/live space (I’d make one of the bedrooms into a proper snug with sofa, TV,too, but then there would be one bathroom too many).
I absolutely love this! I particularly love the second bathroom. Does anybody know the name of that type of basin? I’ve been seeing them, and love them, but don’t know how to search for them!
The name seems to vary but here is one from Labour and Wait.
I too harbour secret loft fantasies. If I could offload some children I would be very happy here!
I love the towel rail in the big bathroom – do you have any idea of where I could find similar?
You could make your own from scaffolding?
Oh, i love warehouses! I travel on trains a lot and always dream of what I would do with some of the derelict buildings on my routes. Alas, my home is tiny, so have chairs as bedside tables (and a folding dining table) for when we have visitors one day again.
I like the half painted and green walls i am afraid. And older post suggested painting the door frame too, which i did in the bedroom, and it looks amazing.
I like the idea hemmed carpets, never knew that was a thing.
I know it has been said that with a lot of people spending time at home separate spaces are becoming more popular, but i always feel that an open space lets me breathe, my work space is small, so at home i like to be able to stretch figuratively speaking.
I love these warehouse apartments, amazingly in Wigan where I live I’m surrounded by old cotton mills in state of collapse, no one seems interested in converting to homes yet they sit on the Leeds-Liverpool canal and are 20 miles from either Manchester or Liverpool with fast track to London about 1-2 hours away. Even restored they would likely be less than a third of the one in the article, which is simply stunning.
I totally agree. Similar to Wigan, I live near Galashiels in the Scottish Borders (on amazing train line direct to Edinburgh) but they demolished most of the amazing old mill buildings to make way for roads and retail parks. Seemed like a tragic missed opportunity as they make amazing flats.
This one is a bit underwhelming- I think it needs some Mad About The House pizazz in it! And need someone to sort out that grim courtyard! In central London, that could be amazing.
would you consider doing a wee article on the 10 best carpets to use as rugs for those of us who can’t afford prcy rugs?
Yes, please- I’m actively looking into carpet as rug as I need something nearly 4m by 4m!
Ditto that request! I already have a piece of hemmed carpet as a rug in our lounge. Its plain and now I wish I had gone with a contrasting whipstitch around the edge but I’d love ideas for a patterned carpet as I only used a very large remnant left over when we carpeted another part of the house. So the carpet itself didnt cost anything extra and the whipstiching cost £25 for a 2.5m x 2.5m square piece.
We live in a bungalow and the lounge, dining and kitchen area is all open plan. We love it and wouldn’t go back to separate rooms again. We will be moving in a years time nearer the sea and will definitely be knocking a few internal walls down!
In a fantasy world where I’m a jet setting millionaire and planes fly and borders are open….( sigh) …. this would suit me perfectly as my London base. Beautiful colour scheme and I don’t mind the sunken bathroom floor. It’s obviously been dressed for sale as it has hardly any furniture in it – some cushions in one bedroom and a chair in another but I do wonder why they didn’t put a nice sharp sofa in place of two of the chairs in the main living room. It currently looks more like a psychiatrists waiting room than somewhere one might like to live.
And personally I would have made the kitchen island wider. I know it is a two bedroom flat but there’s so much space and even if they had made it 30 cm wider it would have given it a wow factor, and been more useful. I can understand sticking with 60cm if it is cutting into the room but not in a room this large.
I see this apartment as somewhere you would have friends over to – hence the table – and the open plan space would work well. Platters on the ( larger) island for entrees, drinks prepped in the kitchen, guests mingling and enjoying the view of the wharf before dinner. Well we can all dream…
Amazing potential. The corridor has an institutional style and not to my taste. Love the bathrooms a lot – but what would you advise to make the dodgy step less hazardous? it seems to be reasonably priced. Is it because of the area? I don’t know the Royal Docks.