Some of you will remember that last year I visited the home of the tv cook Rachel Khoo whose tiny flat in north west London is a master piece of clever design and I’m thrilled that I was able to return to the other week to interview Rachel for the podcast and, this time, talk to her properly about how she has designed this tiny flat which functions as her London base (she is married to a Swede and lives in Stockholm) as well as a location shoot while still having room for her whole family to stay should the need arise.
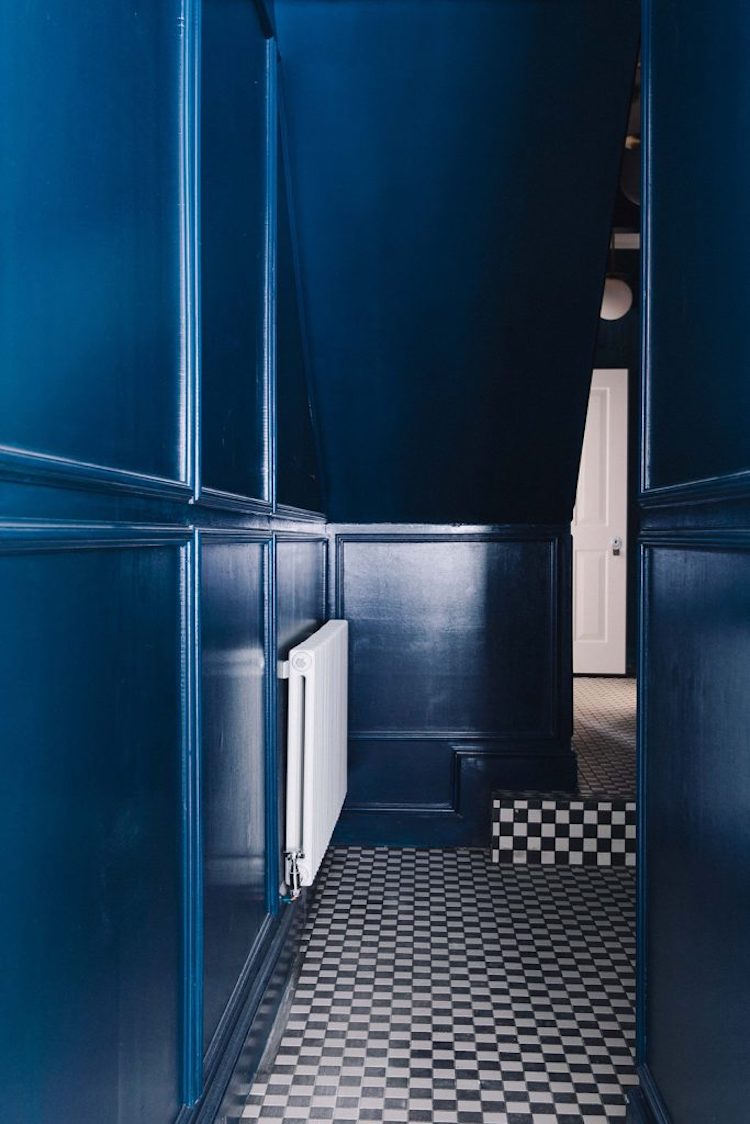
Although she is known primarily as a cook and the author of several books (the most recent of which is The Little Swedish Kitchen) Rachel studied Art and Design at St Martins and came to cookery later. The daughter of a Malaysian and an Austrian, she grew up in Germany and England before living in France for eight years and is now resident in Sweden. For her design is about both function and aesthetics but also about problem solving. Her flat in Paris was 15sq m (161 sq ft) and she had to cook, sleep, entertain and live in that space, which resulted in The Little Paris Kitchen (followed by My Little French Kitchen).
This London flat, a one bedroom ground floor Victorian terrace, is a culmination of her passion for design and her desire to make a small space work well and, with the help of a good carpenter, she has come up with some really clever ideas.
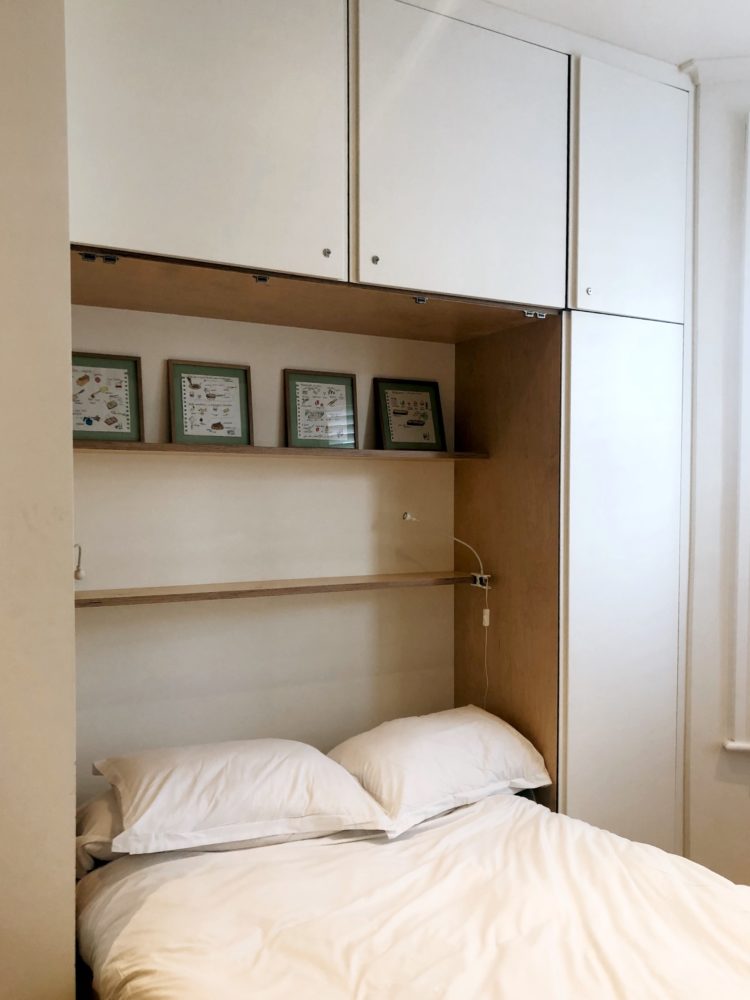
First up we went into the front room. In a typical Victorian terrace this would be the sitting room and it has the traditional bay window. On the day we visit this is an empty room running front to back with a row of cupboards at the front end and a wall of bookshelves at the back (see below).
But then in the first of many such surprises, Rachel pulled on the wall of fitted wardrobes to reveal the double bed above – known as a murphy bed. I have only ever seen one in a motel in America but I have no idea why we don’t have more of them in the UK where small space living is definitely on the rise. The key to Rachel’s though is that it isn’t just a bed that comes down, you can see (from my inexpert phone snap above) that there are shelves with pictures on and wired in bedside lights. This immediately turns it from a temporary extra bed to a bedroom and, of course, there is lots of storage at the sides.
But the surprises weren’t over there…
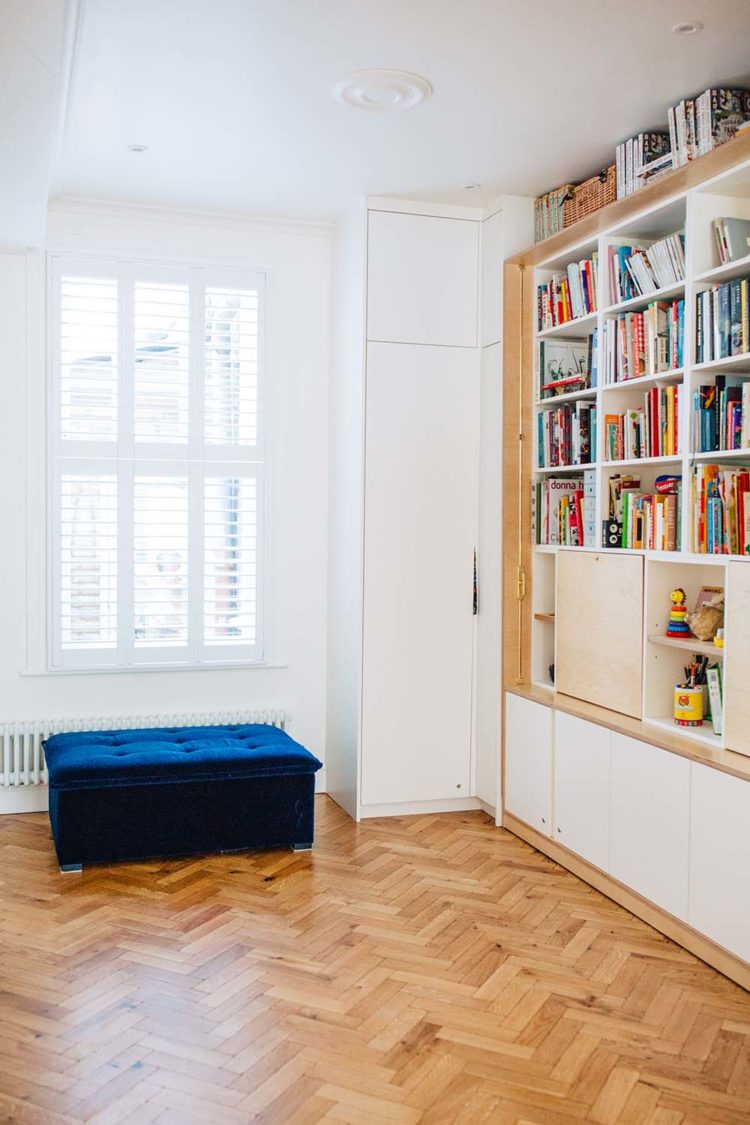
Pictured above is the back half of this room but that wall of shelves is, in fact, on a massive hinge and with a bit of pulling and shoving, the whole wall spins round to turn this one big room into two. So this room with the pull down bed also functions as an office.
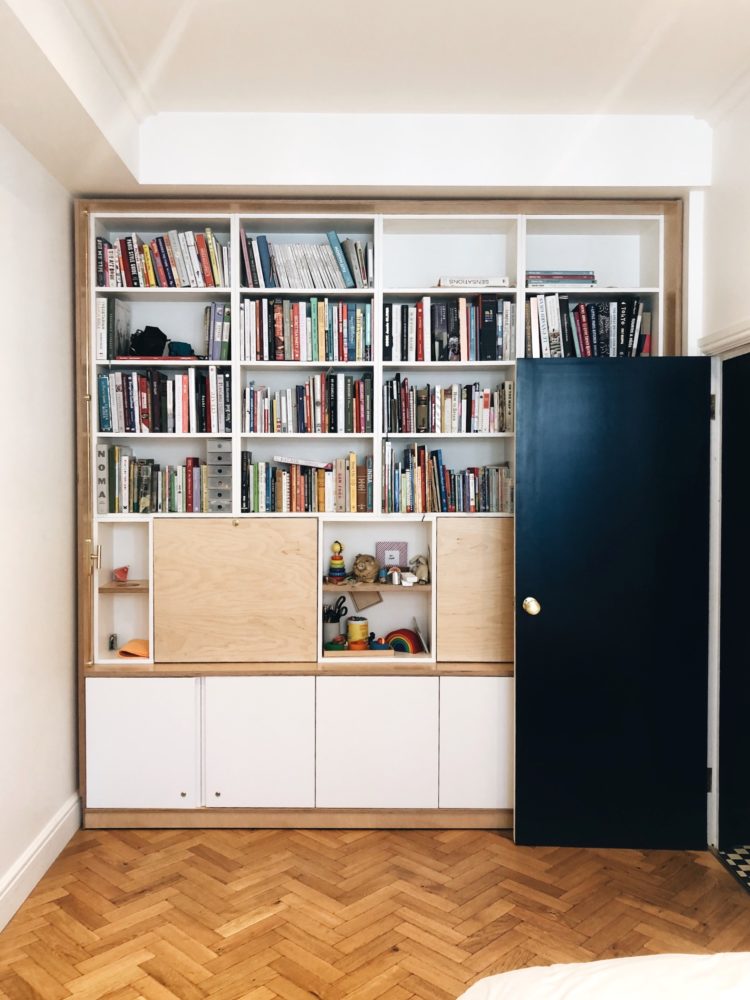
And what’s more there are two fold down desks in the shelves which can lock shut (if there is a shoot at the house) or to store lap tops and other items out of sight.
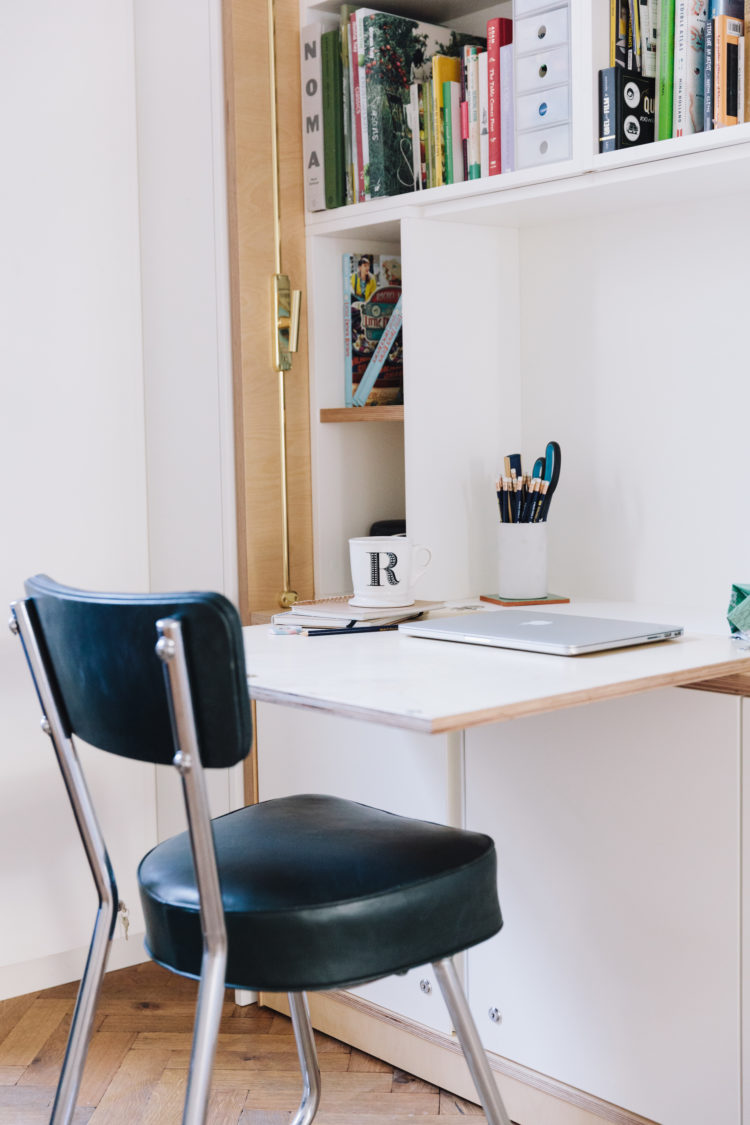
Moving back out into the hall, we went to have a look at the room behind. Which looks like this. Now as you can see Rachel has wallpapered the back of the shelves with this blue and white paper that is only visible when the room is divided. She also put hooks on the door which is painted to match the rest of the navy blue hallway.
This hides the door – it just looks like a row of hooks on the wall until you push it open and enter this room. This works on another level too. In a small dark hallway, having lots of doors is distracting to the eye and messy. Painting everything the same colour makes the doors disappear and creates a smoother outline as it’s only if you look for the handle that you realise there is a door there at all.
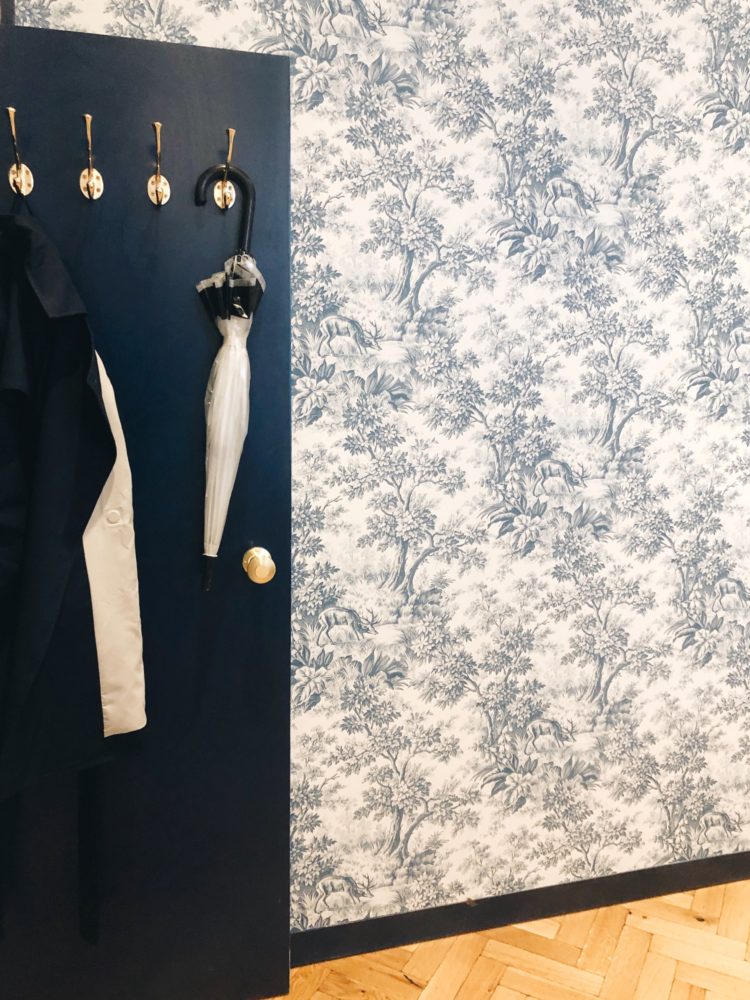
There is a small upholstered box in here which is actually a single sofa bed. This means that there are two bedrooms – when needed – and Rachel, her husband, and her two children (the baby is currently in a cot) can all stay here together.
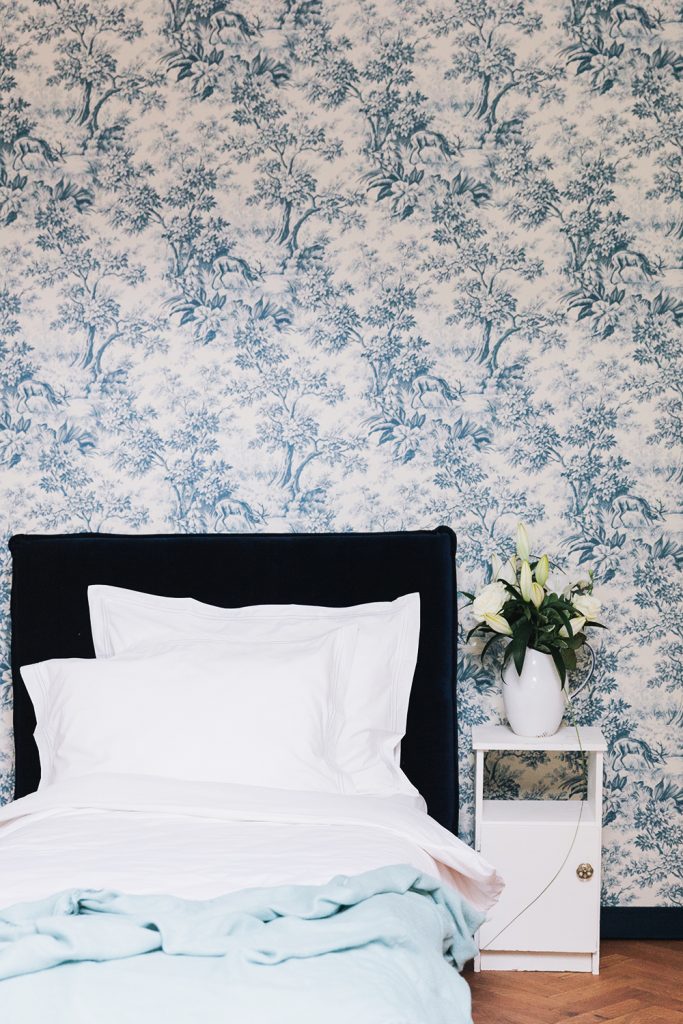
Back out into the hall and Rachel added this mirrored telephone box door to what turns out to be another concealed door, this time to the bathroom.
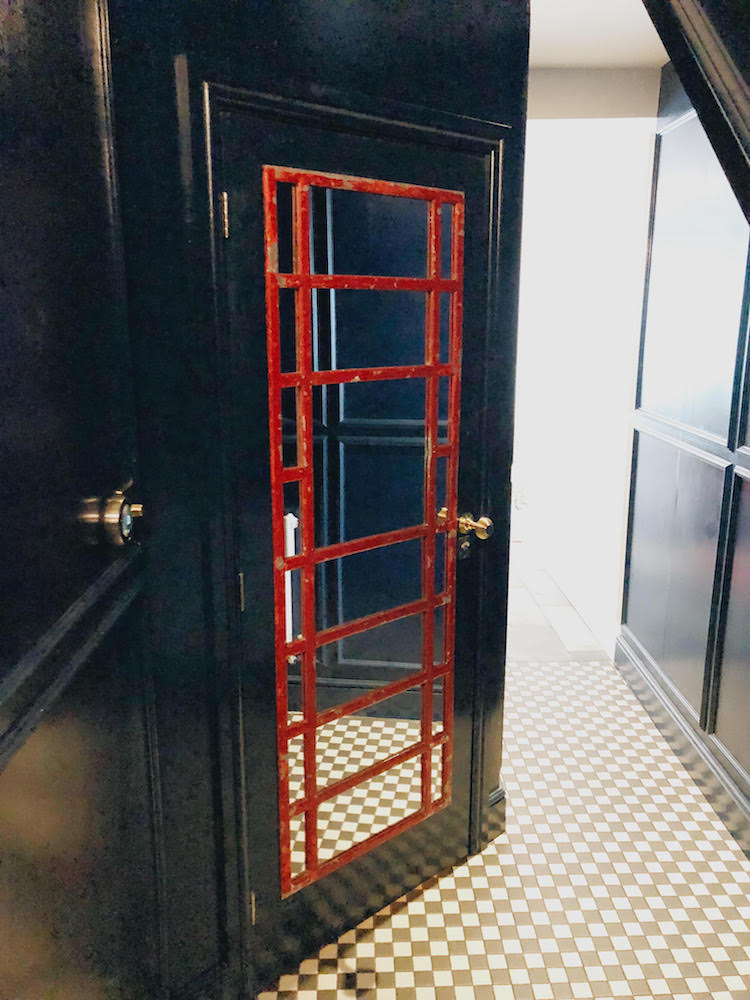
And this really is a tiny space. And it’s a triangle but Rachel has managed to cram everything in. Yes it’s a tiny bath but it’s deep so you can still have a good soak. Now my inexpert picture has failed to show the two good tips that work for tiny bathrooms – and the average UK bathroom is 8ft by 6ft. Firstly a large fixed showerhead will always feel luxurious and add a second “telephone” style to make it easier to clean the bath. Secondly Rachel has fixed the radiator, which also has a towel rail, high on the wall above the loo. There’s no reason at all why it has to go low down blocking off valuable wall space and since she has storage over the basin, with a mirror in front, that was a bit of wall that wasn’t doing anything else.
The other luxury aspect is that the walls are covered in tadelakt, a form of polished plaster that is silky smooth to touch. Not only is this aesthetically pleasing but in a small space, it’s better than tiles where the grout lines can break up the space and make it feel busier and therefore you are more aware of the size restrictions. A smooth wall works better – try microcement as alternative to tadelakt.
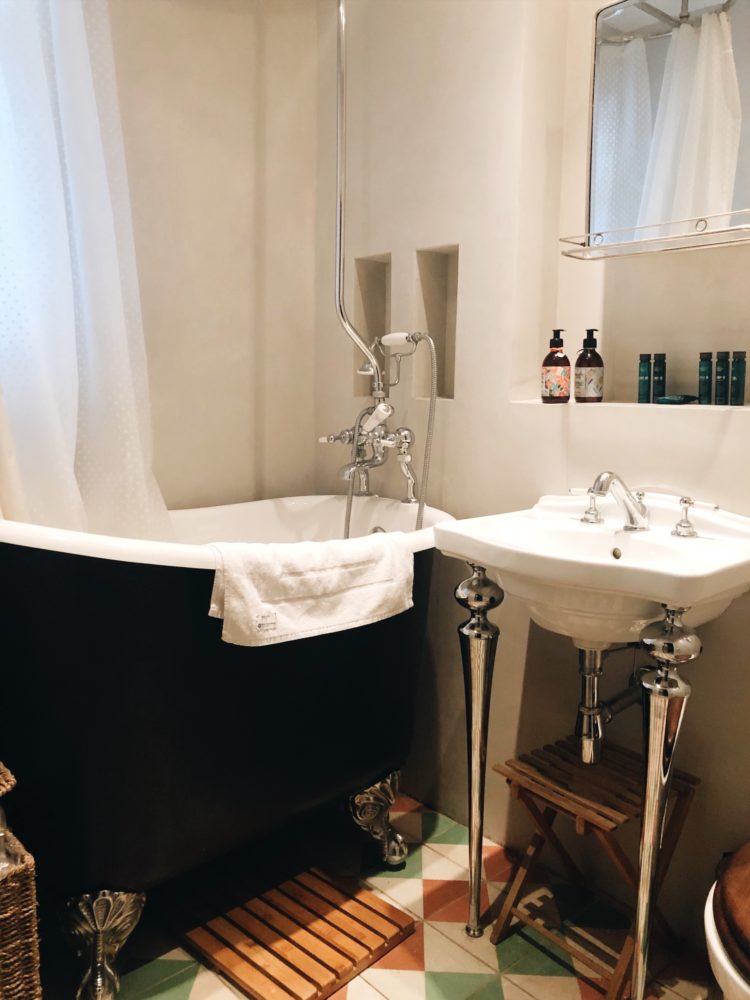
Moving back into the main living space which works as a sitting room, dining room and kitchen. Rachel extended into the side return to make the space as wide as possible. The bed is a sofa bed – meaning that technically she could host the grandparents as well as her husband and two children here.
The kitchen storage goes all the way along one wall but because it is floor to ceiling at the back of the room, where it is technically next to the sitting area, this doesn’t feel too “kitchen”. Another tip is that Rachel has added narrow shelves to all her cupboard doors to make for easy access to things she uses all the time. To make this work the shelves inside the cupboard are only around 50cm deep to allow for a 10cm door shelf. This means you don’t have to scrabble around in the dark for things at the back of the cupboard and you can see, and access twice as much in one go.
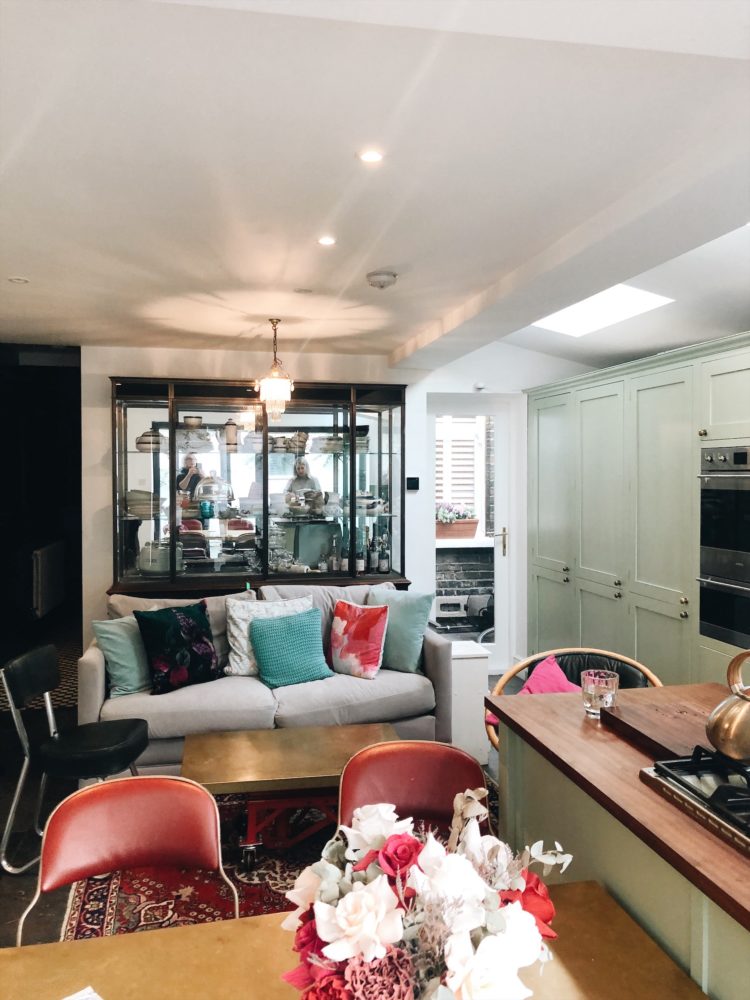
When it came to multi-tasking furniture Rachel didn’t just stop at a sofa bed or a bed hiding in the wall. Or a revolving wall come to that. She created multi-functional tables. Look closely at the coffee table above. It is a hydraulic motorcycle lift (like this) on to which she fixed a piece of wood clad in brass (try Metal Sheets for similar). She created three such tables which can function as a coffee table like the one in front of the sofa. Or they can be made taller, using the footpump, to function as dining tables, or can go even higher to extend the worktop or create a bar area attached to the kitchen island. Each one is on wheels (and has a brake) and can be moved around the room as required.

Above you can see two of the tables positioned as dining tables.
Rachel has also created the illusion of more space by carrying the kitchen worktops out into the garden. On top of the tall cupboard is a mix of real and faux grass so that it’s always green and she doesn’t have to worry about watering and maintenance when she’s away in Sweden.
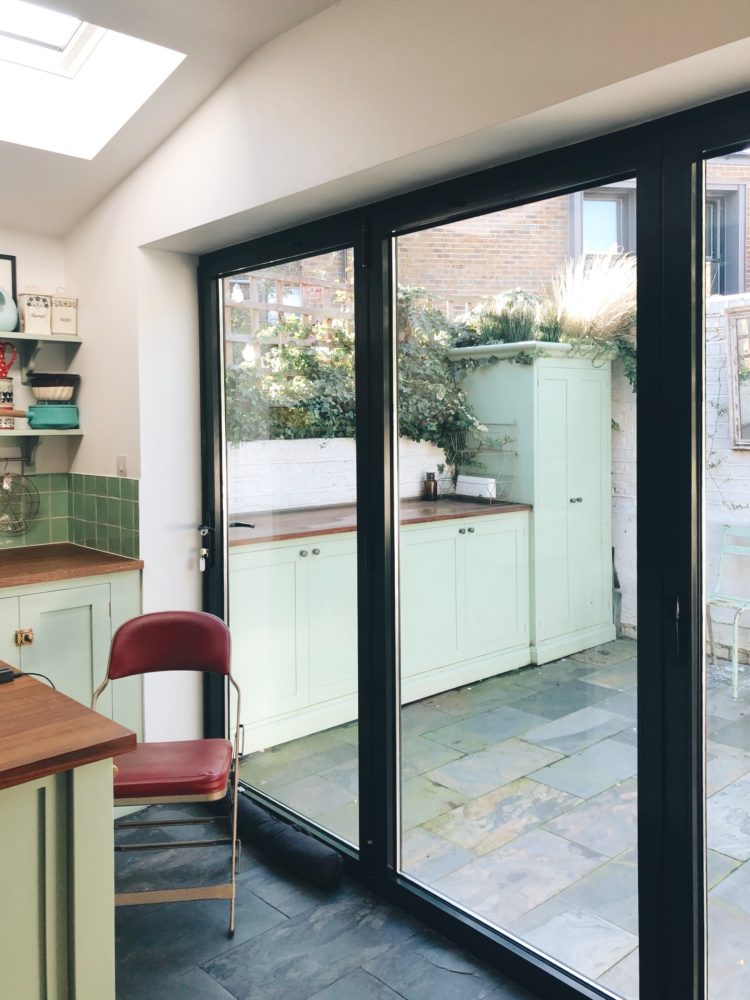
And here’s the other side of the garden with what is either a flowering potato plant (we had one they grow really fast and are fantastically tough) or a jasmin. I’m no gardener and I forgot to ask her!
As small spaces go this is one of the most interesting and inspiring I have ever visited and it just goes to show what you can achieve if you can find a good carpenter.
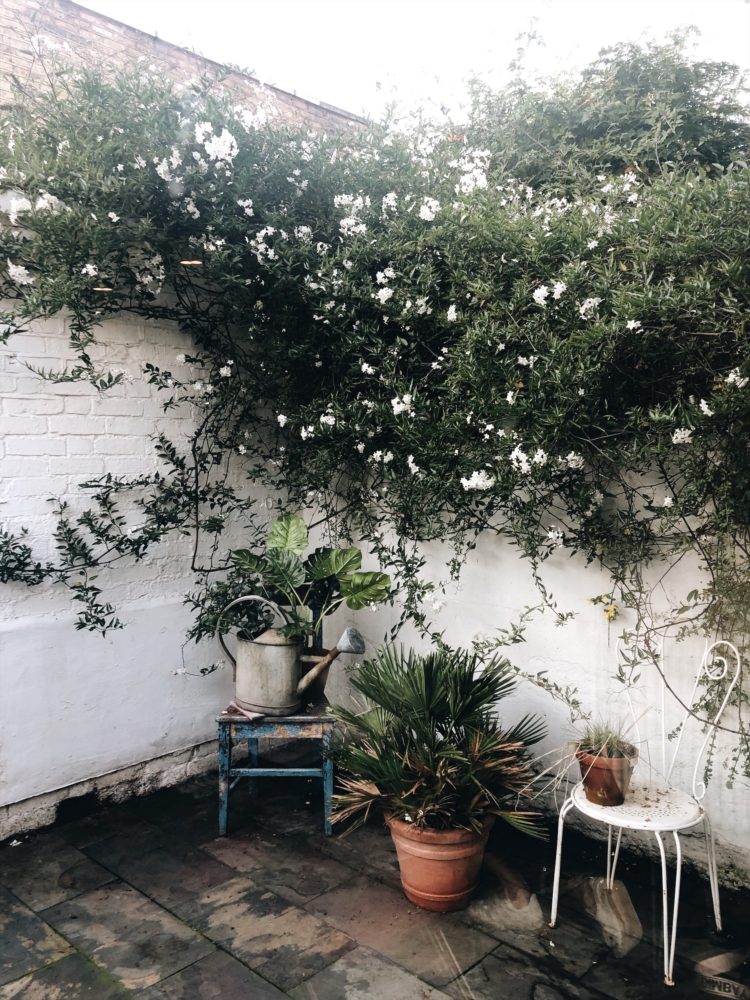
I will leave you dreaming of warmer days when we could be sitting out here in the sun …
It remains only for me to thank Rachel for welcoming us into her home and sharing all her tips and tricks, John Lewis for sponsoring the podcast and Kate Taylor for producing and editing with such aplomb.

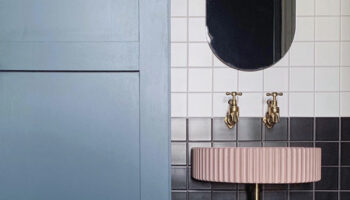
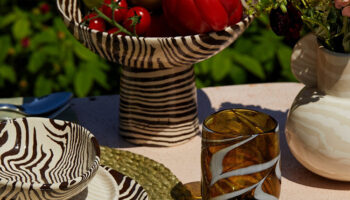
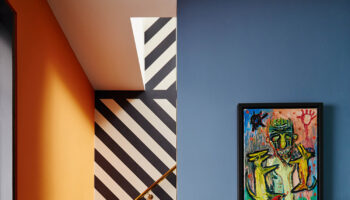
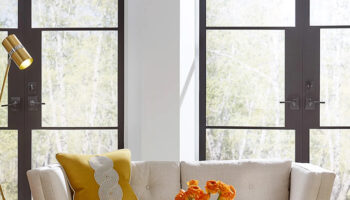
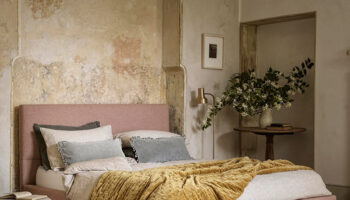
This is such an amazing space…. I don’t think she said who made the outdoor cupboards? Was that Devol too, or another company/carpenter?
Thanks! Jay
It was the carpenter who made the folding bed and the rotating wall.
I followed this posting along with the podcast – really wonderful and inspiring. Thank you.
I’ve been a fan of Rachel’s since she cooked in here teeny weeny kitchen in Paris. But she is a tiny person herself! Goodness knows how she manages when 4 or more are staying there!!
That’s a jasmine and a very happy plant it is too in the sheltered spot.
Looks like a Jasmin in the back garden – or in the town garden. But does it flower in London in midwinter? Lovely if it does. Or else it’s very convincing faux.
I used to marvel at her micro flat in Paris but this is impressive. Some really wonderfully creative ideas which I would love to steal. Thanks for showing this.
Can you tell me the name of the wallpaper Rachel uses on the back of the bookcase. I love your podcast. xx
My only question is won’t the devil cupboards in the back yard rot in the London damp weather? Loved everything else!
I don’t think they’re devol cupboards in the garden – wooden but painted in external paint so much tougher.
This is a fantastically interesting article. What ingenious ideas. Love it.
I love everything about this. She is so imaginative and clever. I’m going to save this page in case my dream of a small getaway flat ever becomes a reality and I will copy it all!