This is still one of my favourite houses so far this year and I’m happy to post it again for you to see. It’s partly the combination of pink and green which is a current favourite but also the way it has been updated for modern living. So many city and town dwellers live in terrace houses that are tall and narrow and while most of us adapt to the walls the mortgage broker let us have, some people bend the walls to fit their needs. You can see the floorplan here and there’s nothing I love more than poring over an aerial view seeing where it might be possible to move things around to improve them.
I love this house and I want it but I will show it to you in the spirit of generosity. And also because I can’t quite lay my hands on £1.795m at this moment in time…. It’s in north London and it’s on the market with The Modern House.
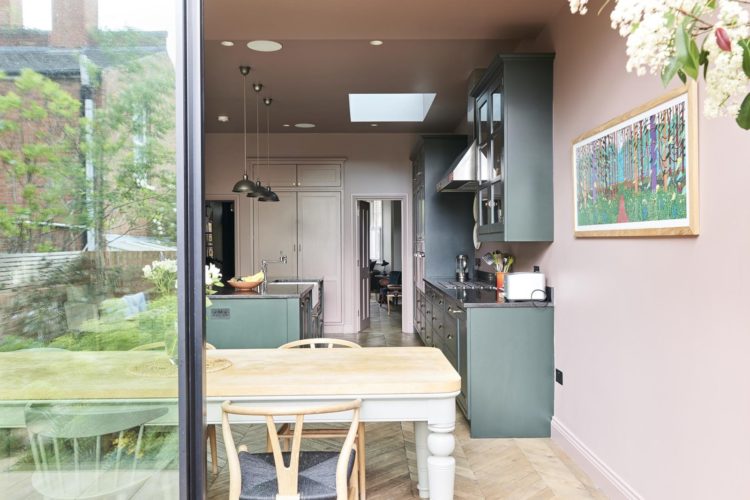
There are four bedrooms but the interiors has been remodelled by the Paris-based AMOS, who have taken this classic Victorian terrace house and really considered how to make it work for a modern family. They have added an internal window in the traditional dark narrow hall and moved the staircase to make that wider.
Upstairs the bedrooms were remodelled so that the front (traditionally master bedroom) was made smaller to allow for a bathroom making it the same size as the bedroom behind. This was to give parity to the owner’s two children but also allowed for an extra bathroom. I strongly recommend you look at the floorplan for this one if you live in a similar narrow terrace.
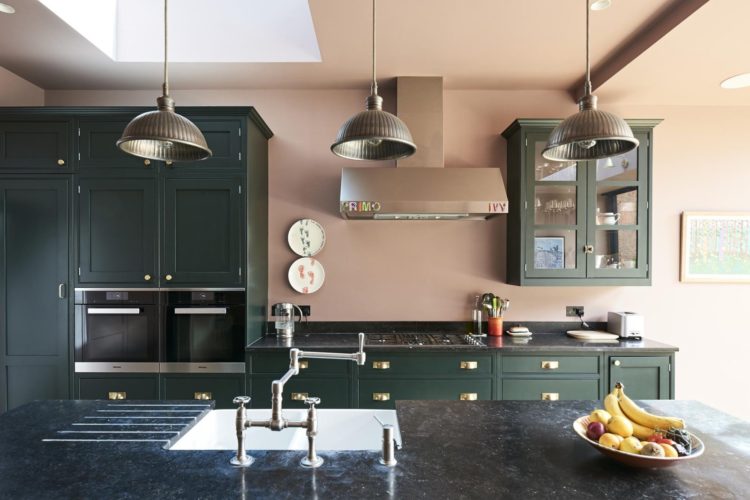
But first, come into the kitchen. A symphony of pink and green that I, for one, just love. I know lots of people are nervous about picking bold colours for kitchens but this dark green – let’s go with British Racing Green is a total classic. They make AGAs that colour for goodness sake and there’s nothing faddy about those.
You can see too how the soft pink is a warm accent against the green and so much better than white, which would be a completely different look. Having said that walls are easy to change and a chalky ecru sort of colour would work well if you fancied a change.
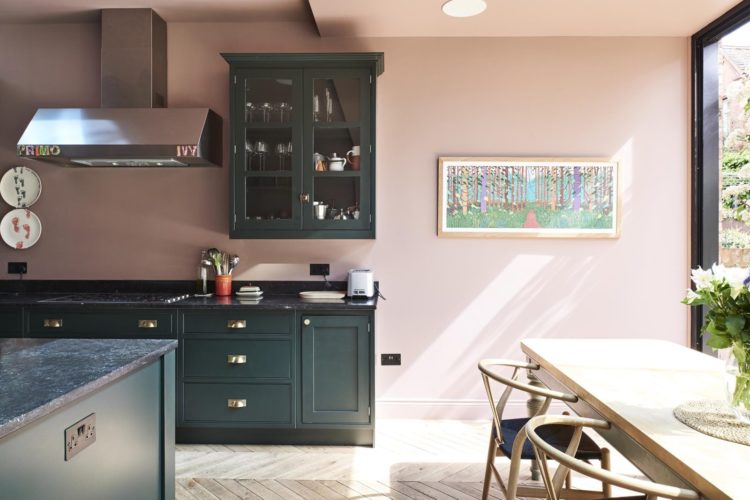
The key to the kitchen is to treat it like any other room in the house and if you come across a colour combination that you love then there’s no reason why you can’t use it in the kitchen just as much as in the bedroom … there speaks the owner of a pink and green bedroom. Although my sitting room and kitchen are pink and brown, which sounds awful so let’s go with chocolate.
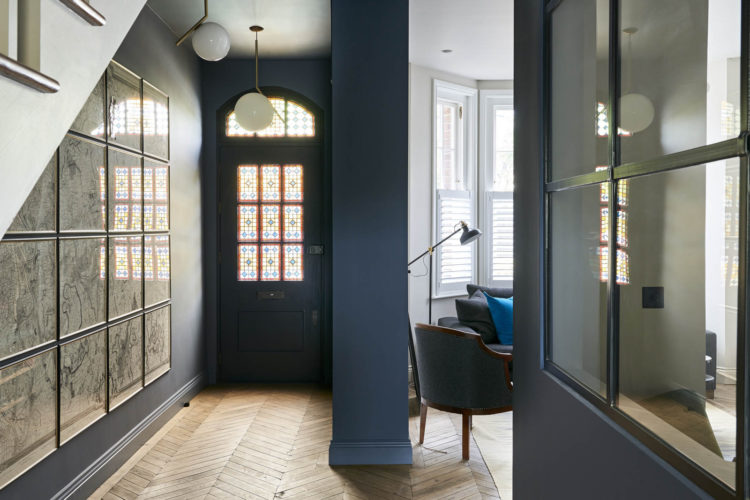
Now back out to the hall. We have spoken before about using a strong colour in the hall as you don’t linger for long so it can take it. That’s true but there is also this internal window which steals light from the room next door and brings in back. Having said that, anyone with a double knock through reception room will know that the back end (if there are no doors to the garden) is often a dark and windowless space so I suspect there is a reciprocal arrangement with regards to light sharing in this case.
I have always wondered about putting an internal window in the same spot in our house but looking at this view makes me realise that your teenagers won’t thank you for it. After all, who didn’t sneak home as a teenager after curfew and creep up the stairs making sure to avoid the seventh one which creaked. There’d be none of that in this house. Mind you, the stairs are new – I’m sure they don’t creak.
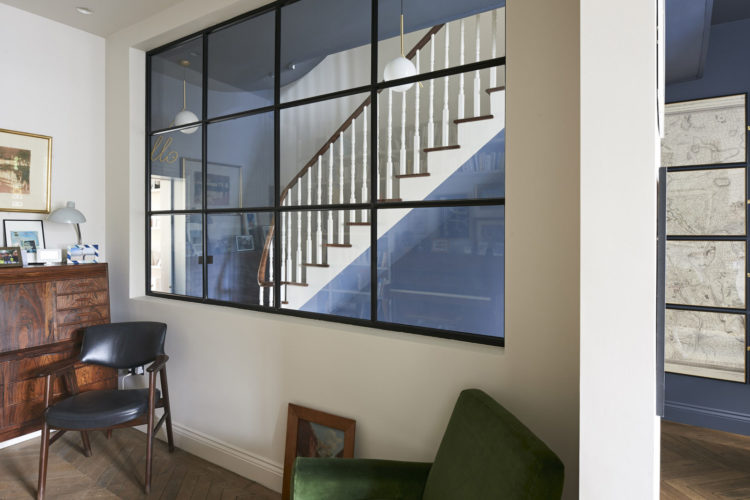
This, for completeness, is the front of the sitting room next to the hall. After the vibrant colour of the hall and kitchen the pale walls create a restful feel. I often say to clients that if you only use your sitting room in the evening you can afford to go dark to create ambience but it’s also true that if you have a naturally light room it’s a shame to make it dark. This is also a contrast to the other rooms.
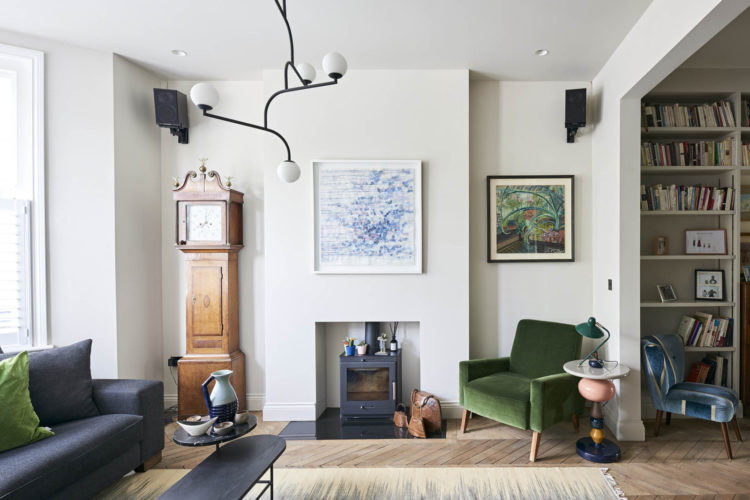
Upstairs the master suite on the top floor is painted in this soft pale blue. I’ve mentioned before that we are going to be seeing a lot more of this shade in the next year or two and while, if you get it wrong, it can be cold and unwelcoming, it loves a bit of antique dark wood. And that’s all good for the growing sense of saving old furniture from landfill so that looks like a marriage waiting to happen. And no I don’ t know why the chest isn’t in the middle of that alcove either. If only for the photo.
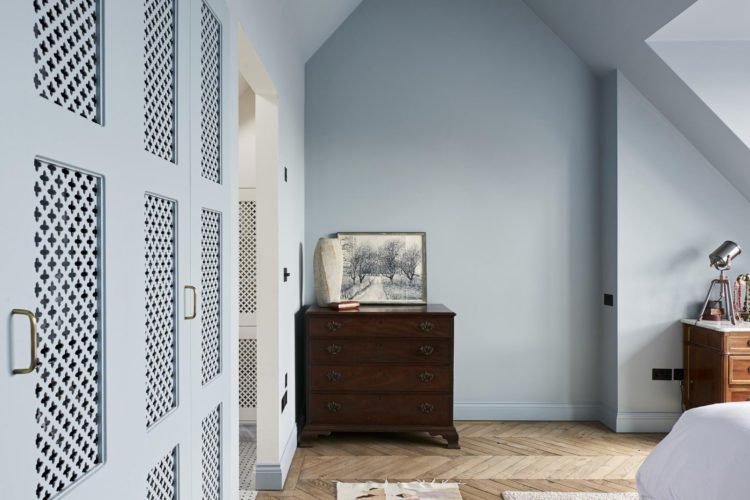
Moving on… this pretty pink bedroom is at the back of the house and would make the perfect office with its view over the garden. Yes you might want to spend most of your day at the kitchen table but every now and then it’s good to be able to shut yourself away.
It’s also great, if you have the space, to provide a working space that isn’t the bedroom if you have teenagers who need to study for exams. They can end up spending all day and all night in their bedrooms and a neutral space that is just for work can mean their bedrooms stay as a place of relaxation. Of course that’s not always possible but over the last weeks the 18yo has started working at the kitchen table while the 15yo uses my office so I think both of them are wanting to find a space away from their bedrooms.
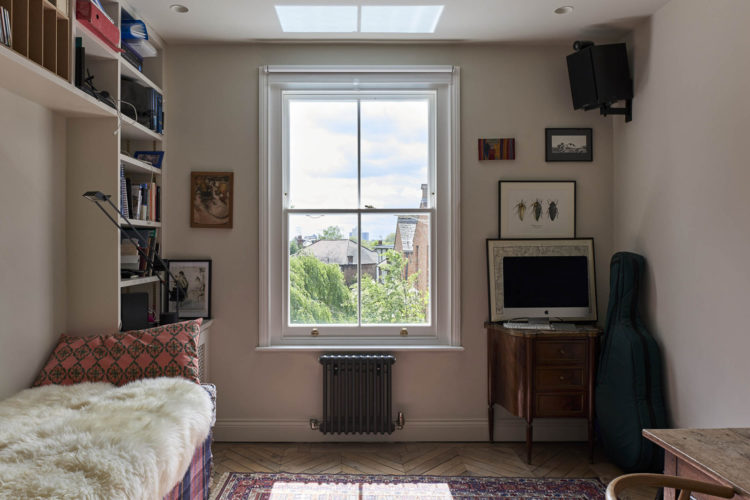
Finally this pretty space at the back end of the kitchen is another great working spot if you are laptop orientated. Perch a cup of coffee on one of those shelves and off you go. I told you I want this house. It’s either that or start knocking mine about.
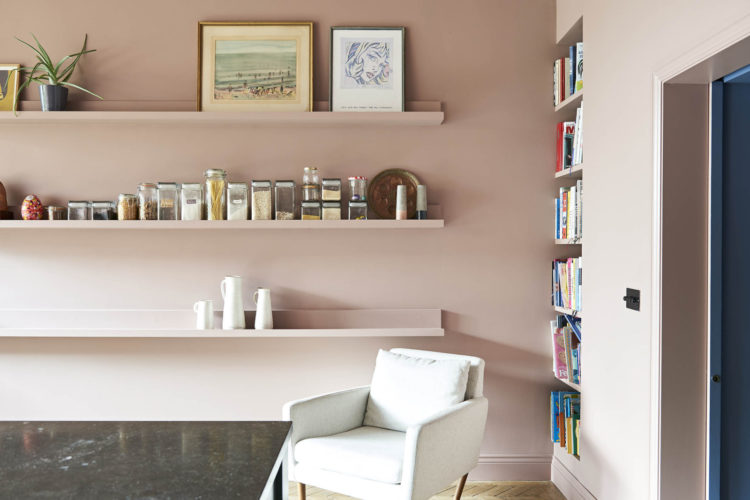
What do you think?

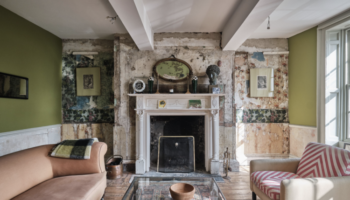
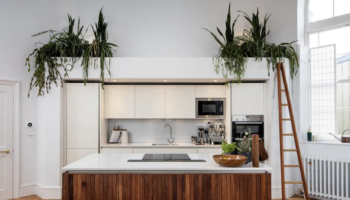
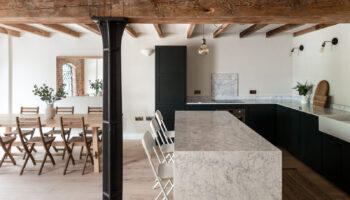
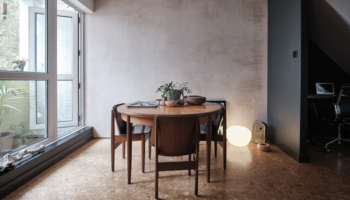
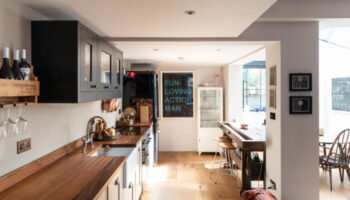
I loved this house the first time you posted it, and still love it now!
Love this too! The architect is but Amos (A Matter Of Size) in Paris and not the amazing London based interior designers Amos and Amos, which the link takes one to.
That Pink looks suspiciously like Lipsync from Dulux. Have it in my Living/Dining Room … very restful 😀
I notice there is no splash back behind hob in kitchen with pink paint on walls. I see this a lot in photos of kitchens. So either there won’t be much cooking going on or the paint behind the cooker will need regular refreshing .
I wonder how they have solved the problem of plumbing the bathroom at the front of the house when all of the waste pipes will be at the rear of the property?
Money I should imagine. My builder says you can do most things if you can pay for them. It will have been a big job but not unsurmountable and if all the floors were up anyway it would have been easier.
I used to live in a property that had sewer main access at the front of the property, so maybe this one does too. That said, you ask the right question–I’d certainly want to know the set up before I bought that house.
Good Morning,
I’d love that house too.
If you were to take a guess, what shade of pink do you think is on that kitchen wall?
Kind regards.
Deborah
Gosh there are so many – so maybe Farrow and Ball Setting Plaster, but also Temple from Paint and Paper Library or something from Mylands like Kensington Rose. The key with pink, as I have discovered to my cost, is that you need to know which way the room faces. A south-facing room will turn a warm pink even peachier as there is a warm yellow light. This doesn’t happen with the bluer light from a north-facing room. We used Threadneedle from Mylands in our south-facing bedroom as it has a violety understone that doesn’t go too peachy in the golden light.
I think the chair in the master bath has been relocated, for the photo, from the space next to the chest. it breaks up the expanse of white wall in the bath.