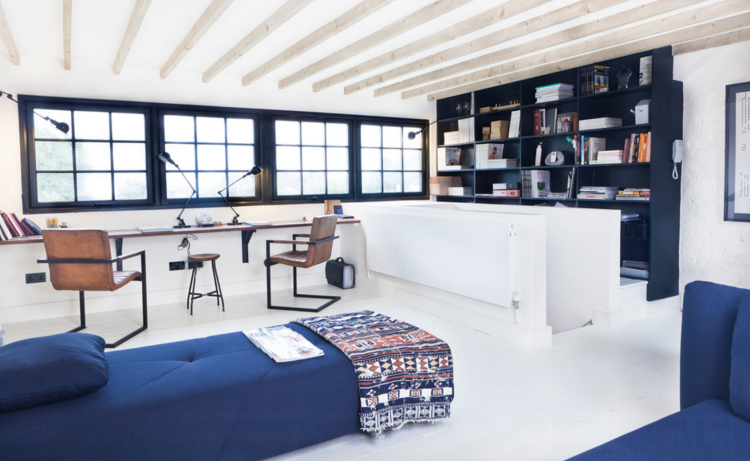
Today, instead of having a poke around other people’s properties, we’re going to have a look around mine! I hope that’s all right. The Mad House has had a new set of professional photos done and is being featured on Houzz.co.uk where you can read an interview with yours truly and, if you can be bothered to comment at the end of the post you are in with a chance of winning a small prize, selected by moi.
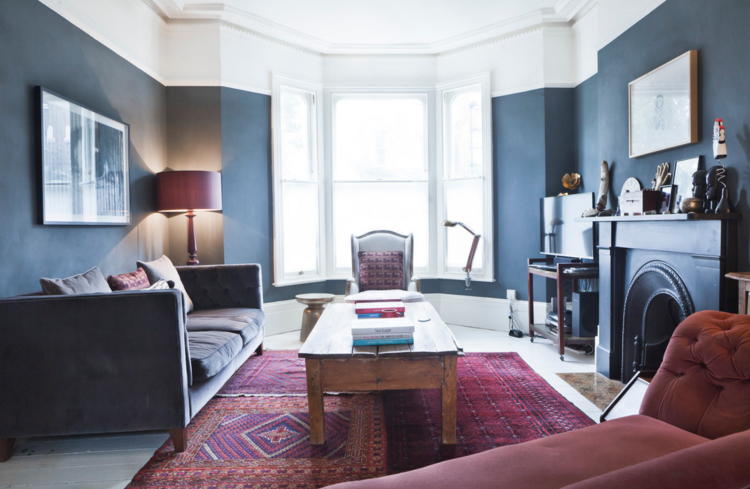
It’s that simple. So why not pour a cup of coffee and wander over when you have a moment. There are lots more pictures and it’s always good to have up to date ones as things have changed a little over the years.

In the meantime I’ll leave you with some of my favourite images and then in a few weeks time we can talk about how I plan to update the kitchen…. click here to see the rest

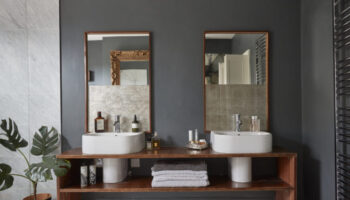
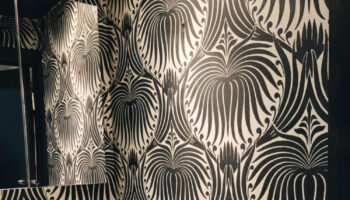
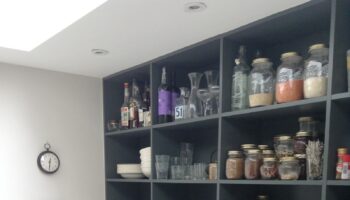
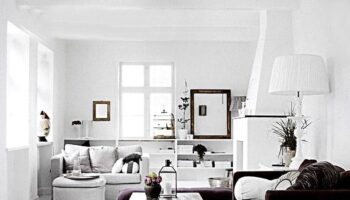
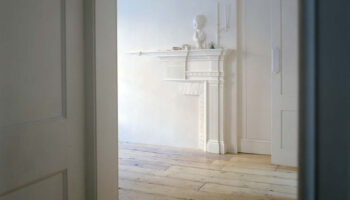
I am in the beginning stages of painting my floors white. Would you be so kind as to tell me the brand of paint and color you used on your floors??
Hi Jeanne, I used wimborne white by farrow and ball. It’s a great colour. Good luck with the painting XK
Hi, Kate.
I’m from of Brazil. My English isn’t very good! I loved your blog. Your house are so beautifull and inspiring.
Hi, your house looks amazing! I was just wondering where you got your reclaimed doors? I have a Victorian house that I am gradually doing up. Many thanks.
HI Roisin
We actually had them made by a door company so they’re modern. It’s probably easier to do the same thing as reclaimed doors will be odd sizes and will probably need adjusting to fit your spaces. Also you will probably need fire doors now so you can have them made to fit in the proper wood that fits the regulations and then paint them.
That’s really helpful to know, thank you!
You’re house is so beautiful, what a pleasure to look through the pictures, thanks for sharing 🙂
Thank you so much, Leanne x
Oh my goodness, this is lush! Love your style.
Hello
I actually like your living room and wonder if you would mind mind telling me the dimensions including the approximate height just in case ours is anything like. It is pleasing to see an actual house rather than room sets which appear so often
Thanks
Hi, thank you – am slightly struggling to remember the dimensions now – I think the ceiling is about eight foot high, it’s about 13ft wide to the back of the alcoves either side of the fireplace and about 17ft long if you go to the back of the bay window. Hope that helps, Kate
Hi,
I just stumbled across your blog and house and I love both. I would love to see more photos of your dressing area behind your bedroom. We are hopi g to do something similar this year and to know how much space you used would be great.
Happy 2016 from France!
Maria
Hi Maria, I have to say it’s one of the things I am most pleased with. I shall have to tidy it up before I can take more pictures but basically I was told by a friend, who had a similar feature in her New York Brownstone, is that if you hold your arms down by your sides and flip your hands out – ie walk like a penguin – that is the minimum space you need to be able to walk through. So I have fireplace (the mantel doubles up as a dressing table) with mirror over, penguin walk and then cupboard, which is the width of a hanger plus a little extra for comfort. A rail goes all the way along and there are shelves above which we use for suitcases and ski jackets or summer duvets in winter etc. I hope that makes sense. I will definitely do a full post on this in the next few weeks…
I found your blog googling “round mirror with leather strap,” looking for a cheap alternative to Gubi Adnet.
I love the look of your house.
I’d love to know where you bought your rugs, if you don’t mind telling us.
I wish I could keep my open shelves as organized-looking as yours. Either you don’t have much “junk” or you hide it away somewhere?
I’m impressed by the way you bring together a mixture of pieces/styles and are able to tie them together.
Hi Gill, thank you for your kind comments The rugs are a mix of ones I have “removed” from my mother’s house and some that we bought in shops in north London – in the Kentish town area. As for the shelves, we have a lot of cupboard space to store the less attractive stuff so that the plates and storage jars can go on the open shelves. I have to say that they are more accessible that way and I can unload the dishwasher very fast without having to take a step to another cupboard.
Thank you. Cupboard space clearly needs to be next on my list. And a visit to some actual stores (my last online rug purchase was a disaster!)
Very inspiring blog — I’m working my way through your old posts daily.
Your tin tiles have given me an idea……my husband has told me to step away from the lap top. I have the ideas he is the do-er!!
Lovely pics, beautiful cat.
Charlotte
I know that conversation! Let me know if you get to do your idea….. Kate
Love your taste, Kate!
Major house envy. Your cat is gorgeous!
Just discovered your house via Houzz and I love it!
Can you tell me the colour of your living room walls. We have a massive red rug that we are keen to keep but want to take the edge off the “red” if that makes sense. Thank you! Monika
Hi Monika
The living room walls are Down Pipe by Farrow & Ball and the white is Wimborne White by them too. As you can see from the pictures we have Persian rugs which are reddish in tone and it works really well. Hope that helps, Kate
Beautiful. Where are the blue tiles in the loft bathroom from please?
Hi Laurie, they are from Marrakech Design in Sweden – they supply to England and they are lots of beautiful designs and colours. They can be tricky to lay though as there are so many different combinations you can make so you will need to keep your wits about you. I laid the pattern out on the floor first.
Each room is clearly an experiment in its own right
And successfully negates the age old tradition that everything in a house should be integrated and should ‘flow’
As regards on going projects, I would not get hung up over the kitchen. Rather what needs serious attention is the sitting room. It just does not work as it is. Why. it lacks that ‘come in and take advantage of me feeling’ (if you know what I mean). The TV area to the side of the fireplace is a mess. Nothing wrong with mess but this is a distraction. Wall decoration. Don’t know, stick it there! Large room. Don’t know. Stick the furniture around the walls. And so on. In summary. Leave the kitchen for now and get stuck in to that sitting room. You can’t be happy with it – compared to the rest of the house that is. Can you ?
Please tell me you had a massive tidy up before the photographer came round- your home looks impeccable- good enough to eat off! I totally love the bright white floors, bouncing all that marvellous day light around.
HA! There may have been slight rush round beforehand!
I love the pictures and the style of your house. So elegant and liveable.
Hi Kate
Have followed you for a while now and think your blog is fab? as is your home. I’ve just launched my blog and site, hope I can reach your dizzy heights some day soon. Follow the master ???
Just read the article on Houzz – the photos are lovely too. I have snooped around your house on MadHouse but never really got a good feel for the house/layout. The photos on Houzz are very good as you get a real feel for how the rooms and how they link together. Might only be improved by seeing a before floor plan. Love the library.
You may wish to know you cant comment on your Houz article if you are using Safari on a mac. There is a bug (I have checked with Houz), but Firefox and Chrome are fine.
Your home looks wonderful and I love the stack of poofes you are resting your legs on!
Steuart
Feel like a bit of a stalker… great to see all the rooms together. You get a real sense of the cohesive style.
Look forward to snooping round the newly styled kitchen in 2016!
Loved the post on Houzz, great to see so many pictures of your house in one go. Had trouble leaving a comment in Safari, but it works in Firefox.
Hi Kate
for some reason couldn’t ‘comment’ on Houzz but just wanted to say your house looks amazing and the loft is fabulous. I think you manage to create a look that is beautifully ‘styled and designed’ but the vibe remains ‘normal’, ‘real’ and lived in which for me is the skill. Well done you 🙂
hi Fiona – you cant comment in safari as there is a bug – bug you can on other browsers (I thought I was just being stupid!:-)
Steuart