This month’s guest post is by Ciara Elliott, editor of Essential Kitchens Bedrooms and Bathrooms magazine, on whose pages The Mad House bedroom and bathroom featured last April. When she came to shoot the house with the photographer Paul Craig, I asked her for her top five styling tips and tricks. Given that she sees so many homes and is about to start renovating her own, I thought she would be the perfect person to give us all some ideas for our own spaces. This is what she said:
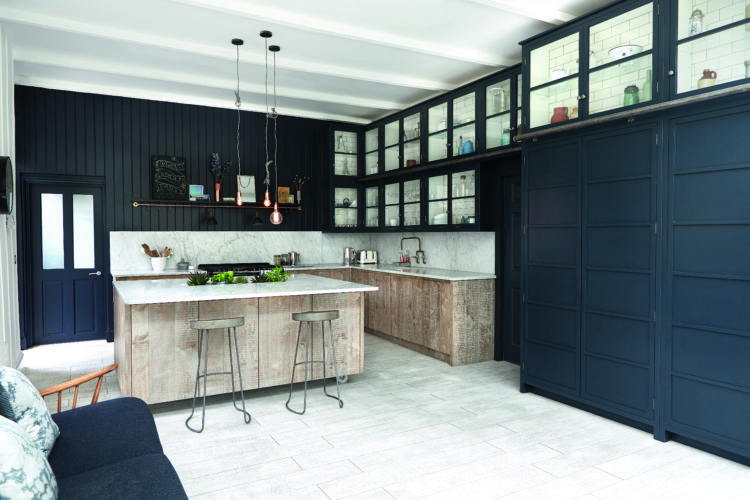
JUST ADD GREENERY
This might seem obvious but no matter how gorgeously high end and sleek your kitchen cabinetry and brand new furniture is, it’s the details that bring it to life. I loved shooting in interior photographer Malcolm Menzies south London kitchen where he had all sorts of brilliant ideas for making the kitchen feel lived in but luxurious. One of my favourites was his herb garden in the middle of the kitchen island. His kitchen, by the way, is one of the most pinned kitchens in the UK.
I am also really looking forward to shooting Dee Campling’s home where she has completely greenified her bathroom. Really it’s just a plain roll top bath but she has added all sorts of planters and creepers as well as a disco ball and twinkling lights. Now this could all be a bit 1980s bedsit but it really works. This is because in both cases the owners have created a blank canvas that is already lovely but simple and added a few ideas to make it sing.
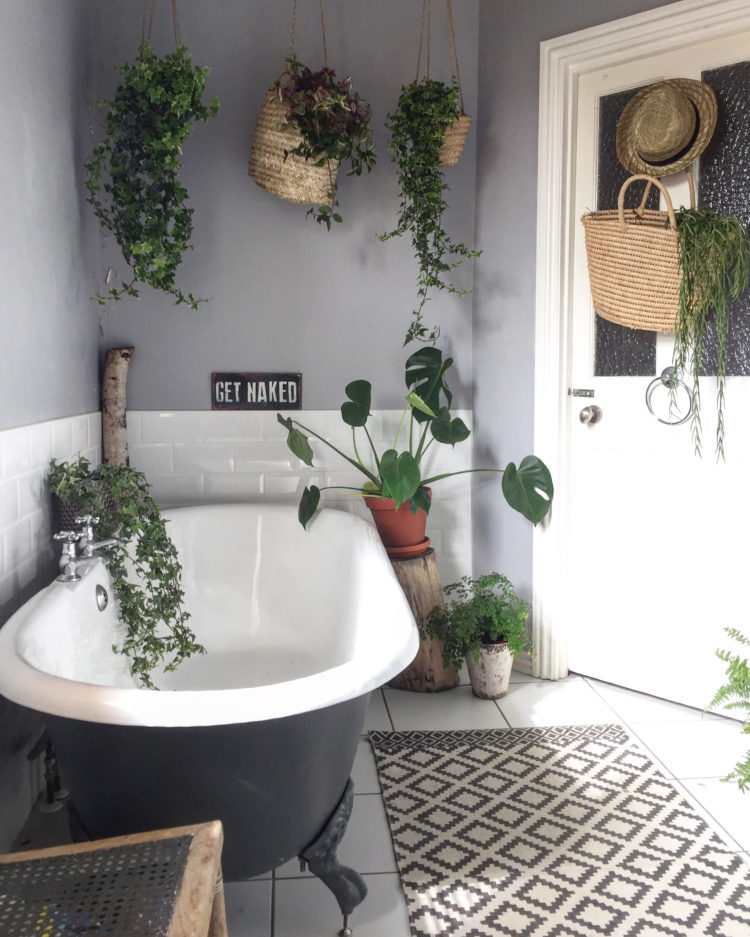
THINK LATERALLY
Sometimes the best ideas for homes come from the challenges that homeowners discover when they start renovating and how they adapt to them. This is why I really like the home of photographer Paul Craig which is a little different from the norm as the bedroom is cosy with lots of space given to a walk-through wardrobe and a big and luxurious shower room in marble and concrete. He was struggling with how to configure the space until he realised that he didn’t need a grand bedroom and that it would be better to walk through a closet area to the bathroom but linking the space with padded bespoke doors and low level lighting.It’s the opposite of the way we so often do things which is to have a large bedroom and squeeze in a tiny bathroom but this is luxe and chic and befitting of a grand period London house.
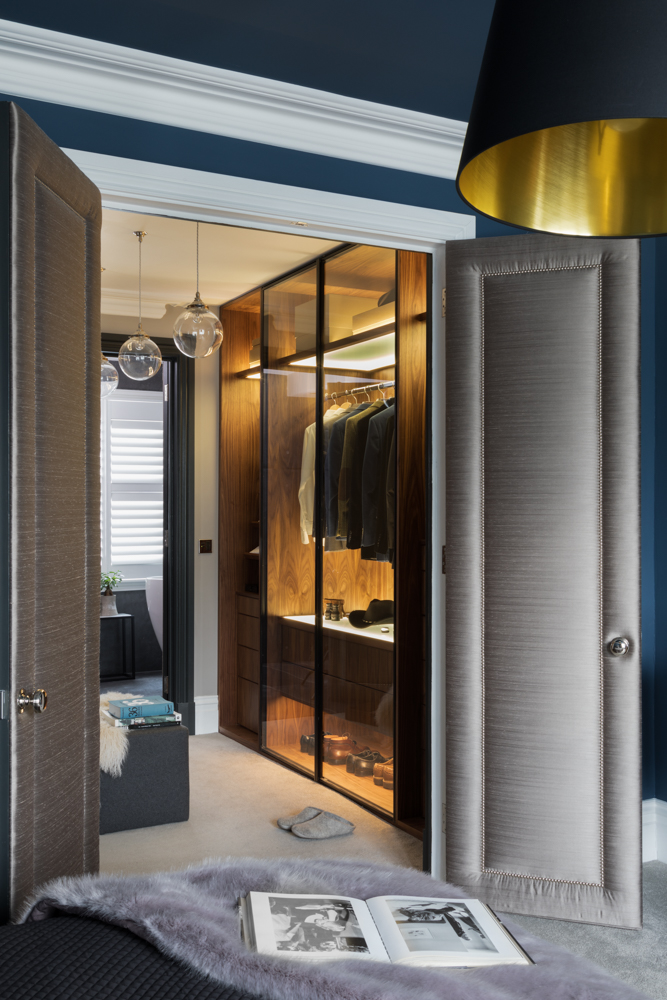
CLEVER LIGHTING
There’s so much that can be said about lighting kitchens and bathrooms and the right scheme can make or break a room. But I am always impressed when a homeowner has come up with a clever way to DIY. In this eco-build house in Suffolk, the couple wanted flexible lighting so they could move their furniture and table to suit.
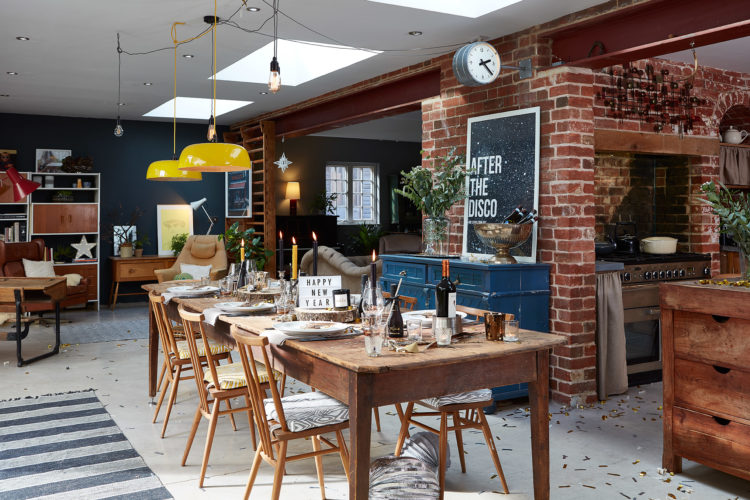
So they installed a series of light sockets along the top of the wall and now they can stretch their pendants to wherever suits them. I also love the twinkly strip lighting under their open shelves which brings a bit of disco to the room and why not?
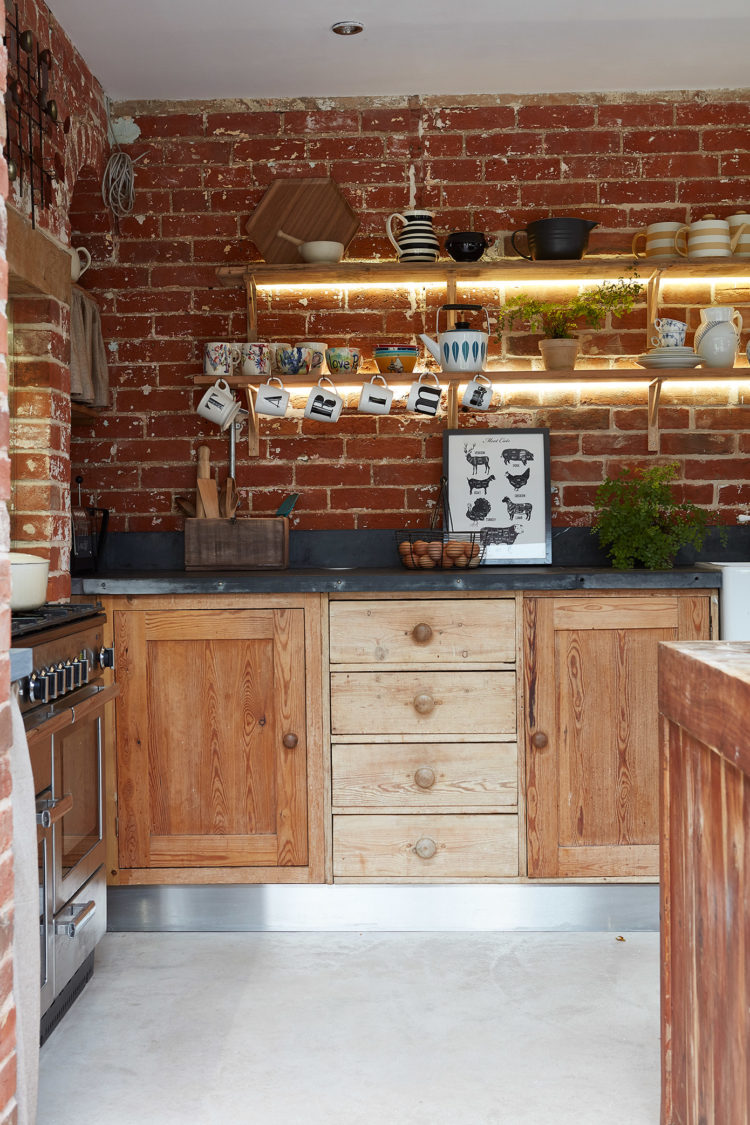
MORE IS MORE (SOMETIMES)
I am a little obsessed with everything that interior designer Roisin Lafferty is doing right now and was delighted to get my hands on one of her kitchen projects for our current cover. Here she has managed to create interest and contrast in a space that was a really bland box in this new build apartment in East London. From the mint green cupboards to the mirror clad island and banquette seating with an acid yellow mirror over it, it’s a really brave clash of ideas, materials and colours but it really works.
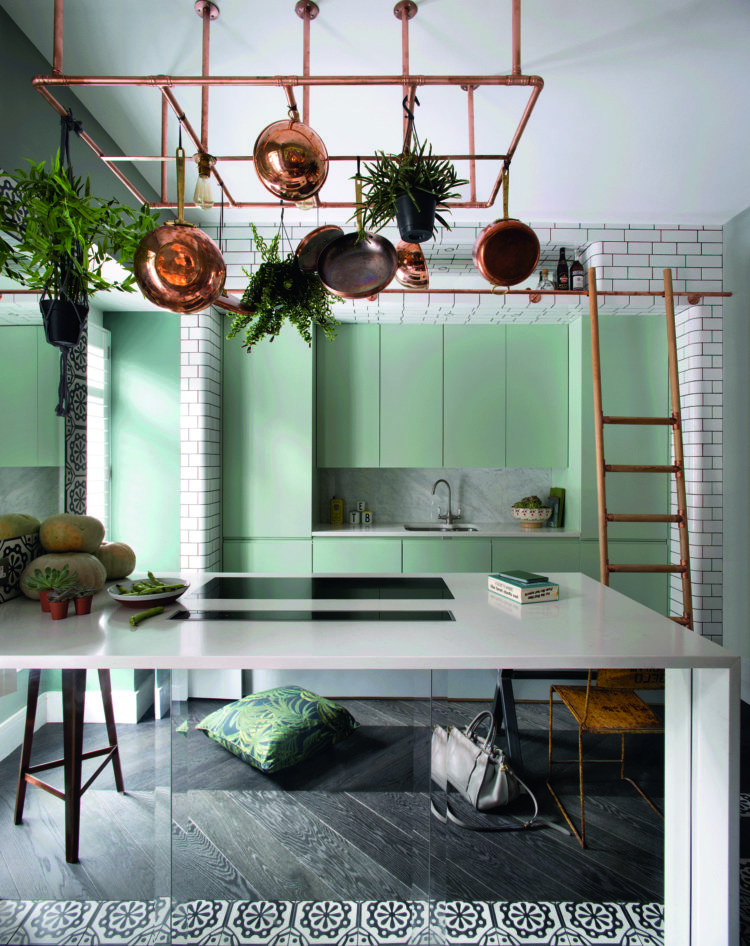
FLOATING WALLS WORK
I love the idea of displaying gorgeous things but when it comes to sleep I like bedrooms to have very little clutter and a soothing scheme which is why I loved Kate’s (ahem, from me!) new bedroom with its clever artwork and lighting to set it off. She used a dividing wall to hide a walk-through wardrobe and still has shelves to show off the best stuff too. I include this because in a traditional Victorian house you would probably be tempted to build wardrobes either side of the fireplace so you could see it but this scheme has created a bespoke dressing area and a good flow to the ensuite bathroom.
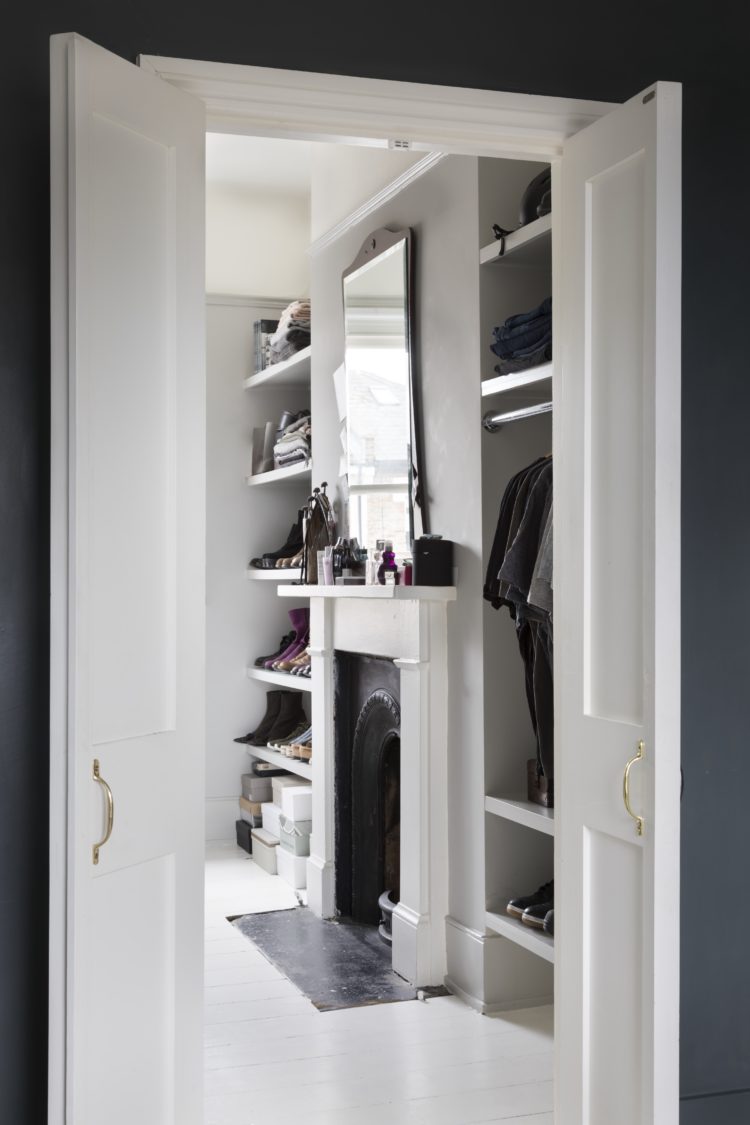
So there you have Ciara’s five of the best styling tips for your own home. I hope you have enjoyed them and can use some of them in your own spaces. To see more of my bedroom and bathroom you can buy the current issue or for more ideas for these rooms generally visit EKBB.





