Another house tour for you this Monday, but this time it’s a penthouse apartment decorated by the fashion designer Roksanda Ilinčić in her first foray into interior design. It’s pink and it’s curvy and most of the furniture and artwork was created by women. Coming in…?
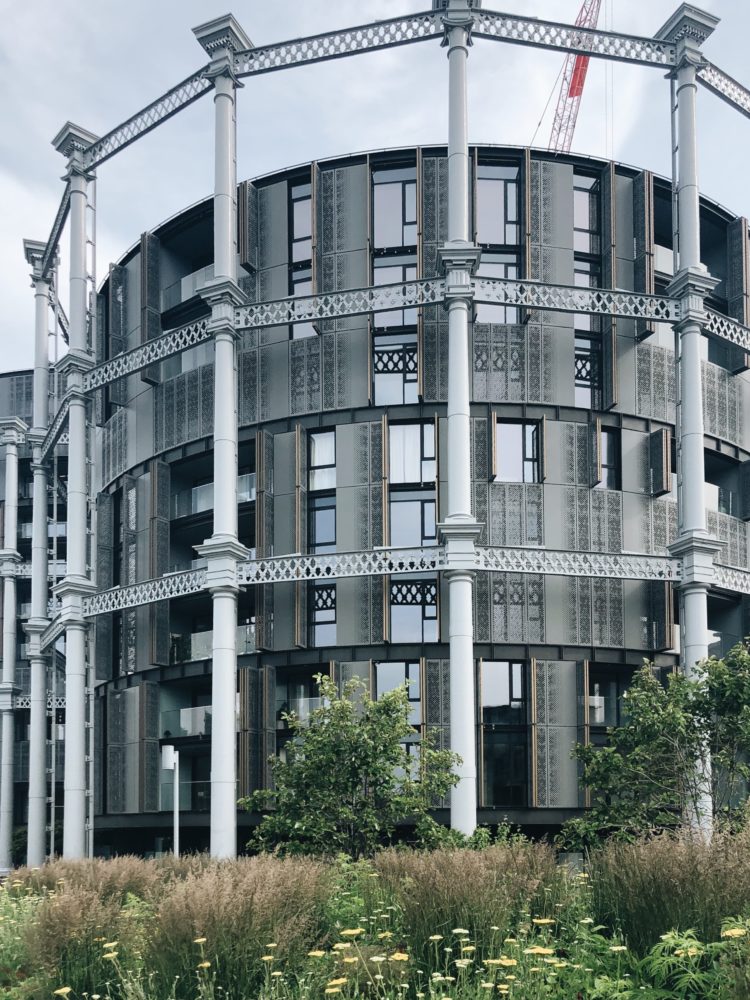
First the building. The cast iron frame, which you can still see above, originally sat on the opposite bank from where it is now, of the canal at Kings Cross and used to hold 1.1 million cubic feet of gas. It was the largest of several such gasholders in the area and was painstakingly dismantled, restored and reassembled as part of the new development at Coal Drops Yard.
The structures were built in the 1850s and weren’t decommissioned until 2000. When the renovation began, several of these surviving Grade II listed structures were taken to a firm of specialist engineers in Yorkshire to be restored.
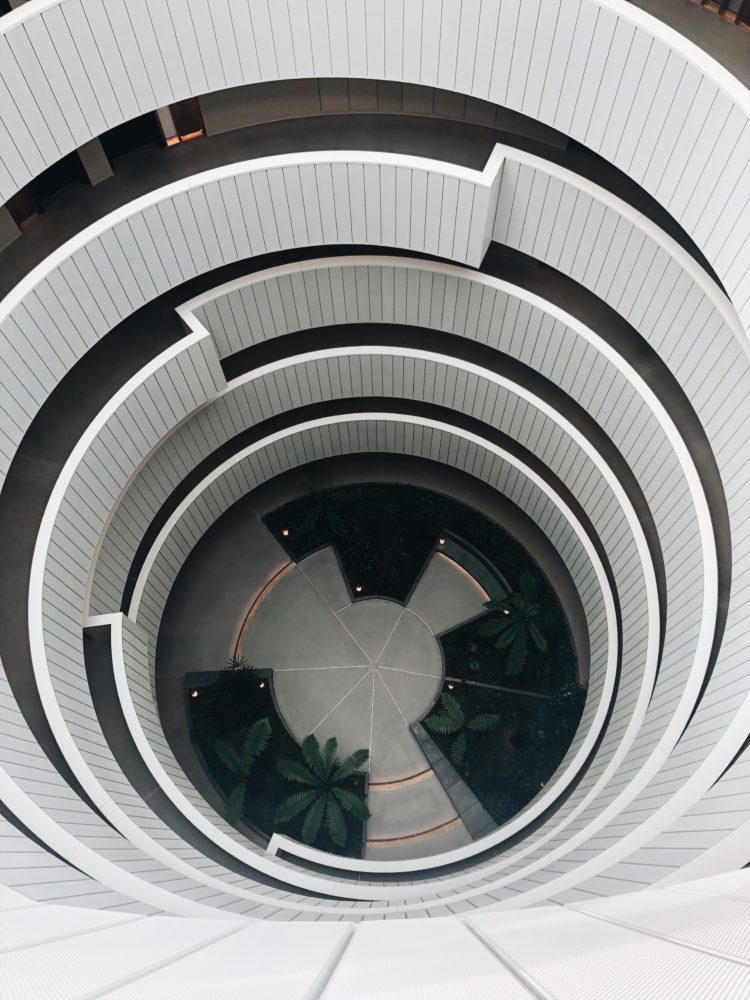
Three of the circular structures now house 145 apartments, most of which have private roof terraces or balconies. As the buildings are round, the architects, Wilkinson Eyre, arranged everything around three circular atria so there is a view from every direction. The three buildings themselves are in a triangle formation with a circular pool of water in the middle.
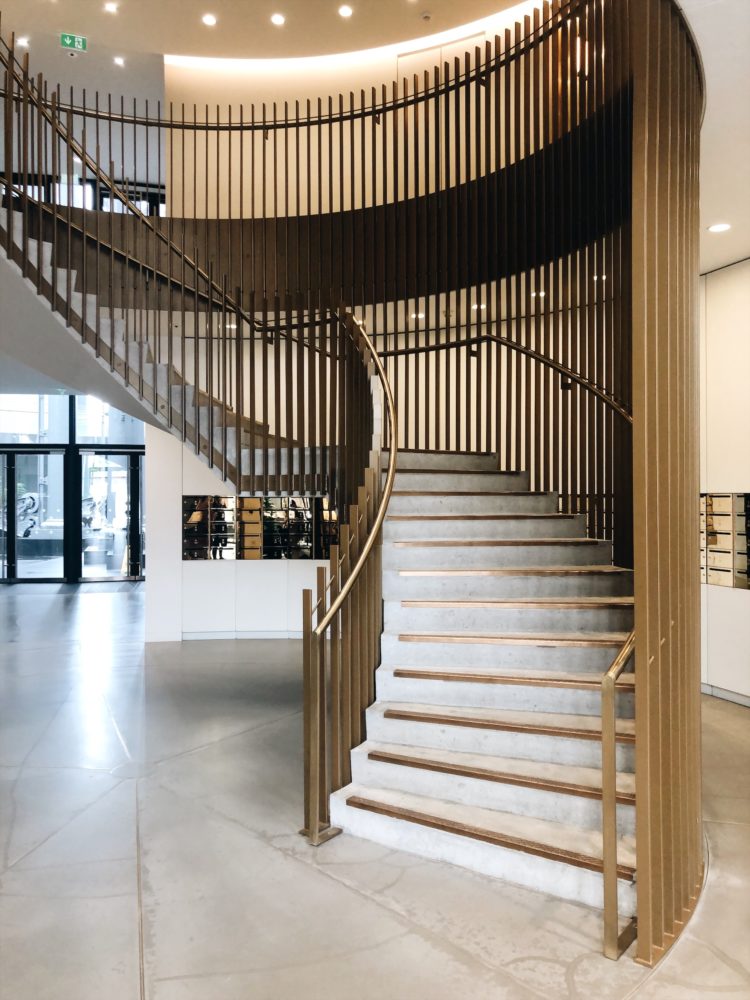
Even the staircase, with its breathtaking brass bannister, echoes the shape of the building in which it sits. So it made complete sense to invite Roksanda to curate a three bedroom penthouse. The designer, who is also trained as an architect, used to live in the area and is known for her love of circles. Even so, it took her a long time to decide if she wanted to try her hand at interiors.
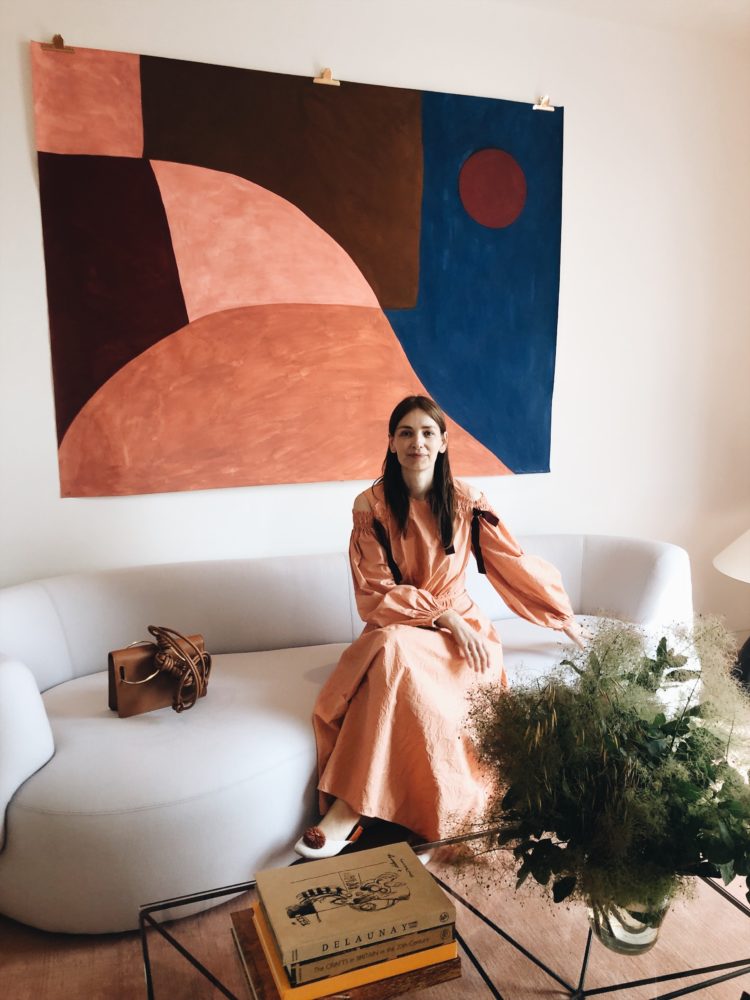
“It took me a long time to decide and when I did finally think I was ready, there were only 11 weeks left to pull the whole thing together,” she says, which would have put most of the rest of us right back off again.
“My first feeling when I walked in here was that it was too stark and masculine. I wanted to bring some calmness to it” she says. “I wanted it to feel like a sanctuary, a place of protection which provides solace, comfort and that also inspires you. It was important for me that it was immediately welcoming as you enter it.”
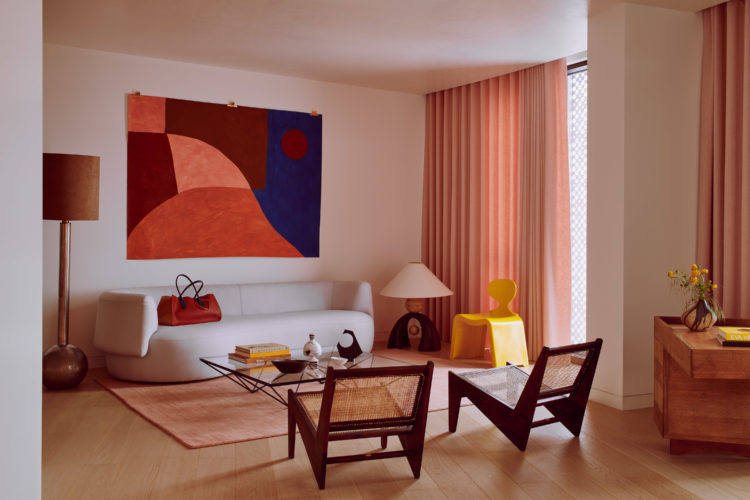
Of course 11 weeks isn’t long to pull that off. “I had ideas and I knew someone who could do it in six months but I had only six weeks for some of the pieces as we had to find them and then reupholster or respray them. And I was working on my new collection at the same time. Oh and I did a charity event Belgrade as well.”
It’s the old – if you want something done ask a busy person – adage again.
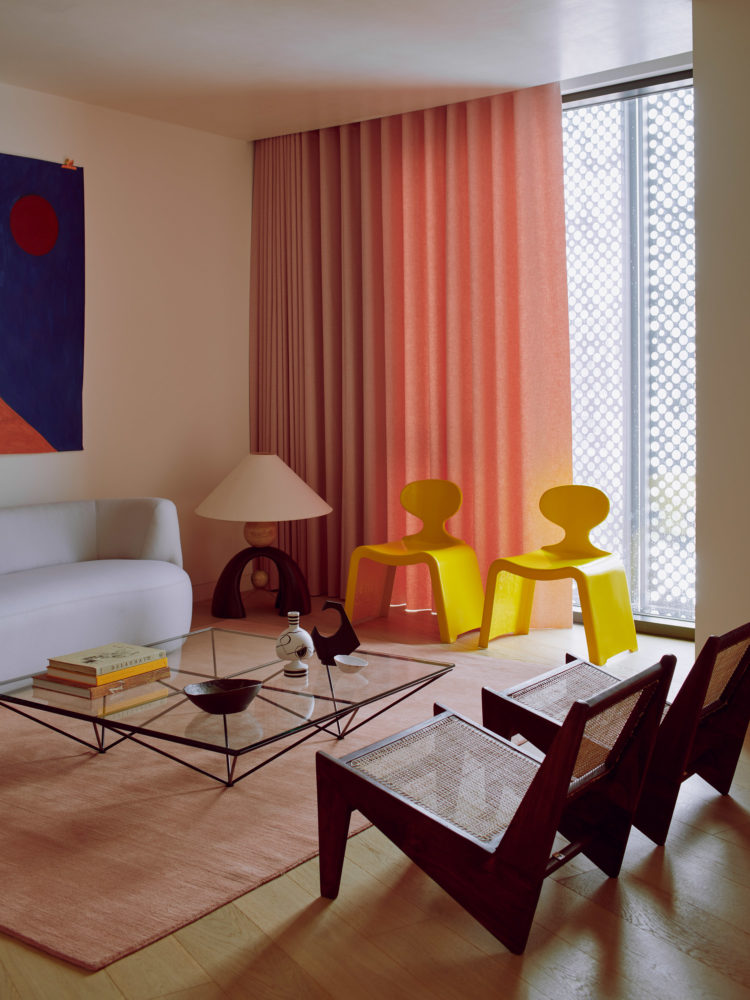
The result however, is calm and peaceful which belies the frenzied work that must have gone on to bring the three bedroom triplex to this stage. There are circles and curves wherever you look from the shapes of the furniture to the artwork on the walls and the sculptures on the side tables.
Most of the pieces are by women – established, contemporary and emerging. There are vintage chairs by Charlotte Perriand, new paintings by Caroline Devernaud and vases by Alana Wilson.
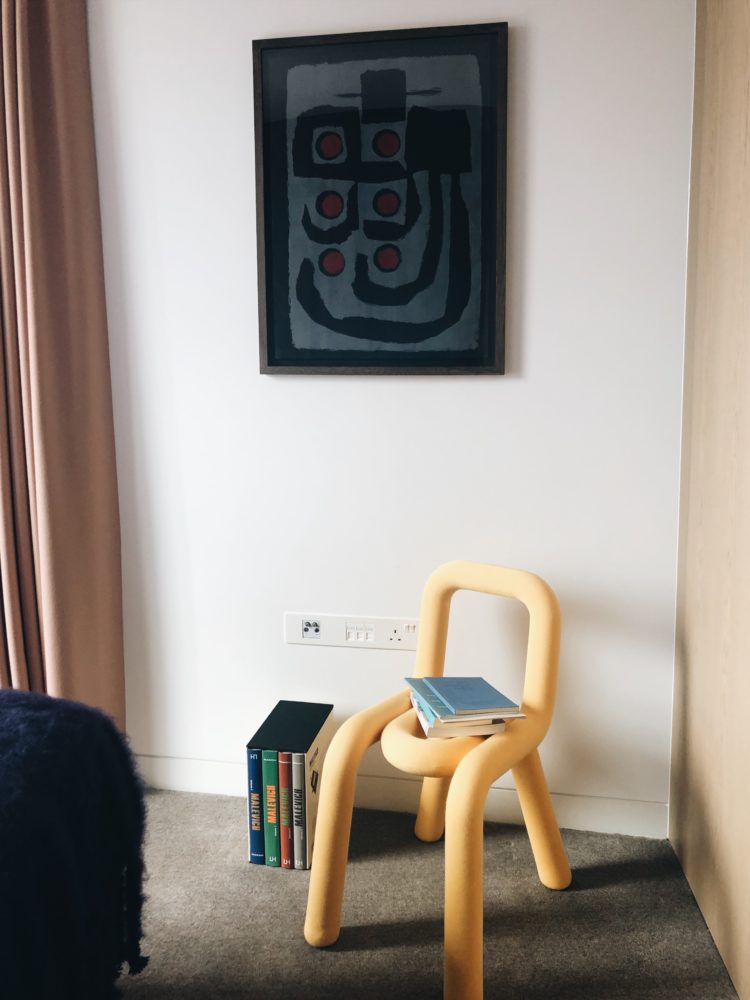
Scattered throughout the apartment, which is for sale fully furnished for £7.75m, are books as as well as shoes, bags and dresses from her own collection. “I wanted it to look like you were walking into someone’s home. It’s about leaving a personality here,” she said.
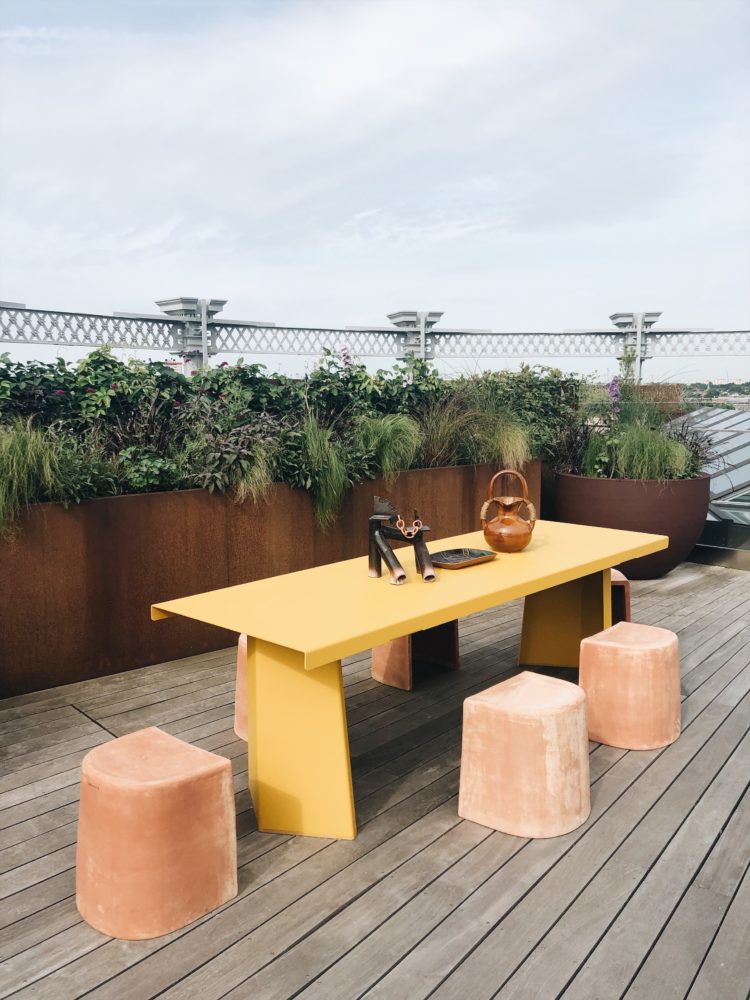
Most of the furniture is vintage. There is both post-modern and mid-century. A coat rack from the Netherlands, an Italian dining table by Mangiarotti and low slung rattan chairs by Pierre Jeanneret in the sitting room. The lighting is all wonderful and sculptural, particularly the one on the far corner below, which reminded Roksanda of one of her design heroes; Barbara Hepworth, although she’s not actually sure who it’s by.
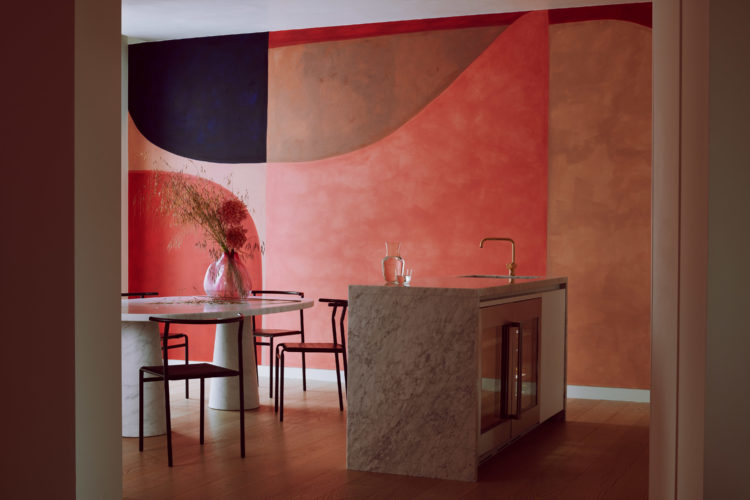
Helped by Nick Vinson, of Vinson & Co, Roksanda chose pieces she loved instinctively and they worked to respray and reupholster where necessary. The two yellow chairs in the sitting room, for example, were recoloured and yellow pops up throughout the apartment – from a pillow on a daybed between the living room and kitchen, to a chair in the blue bedroom and the table on the roof garden. It is, if you like, her red thread.
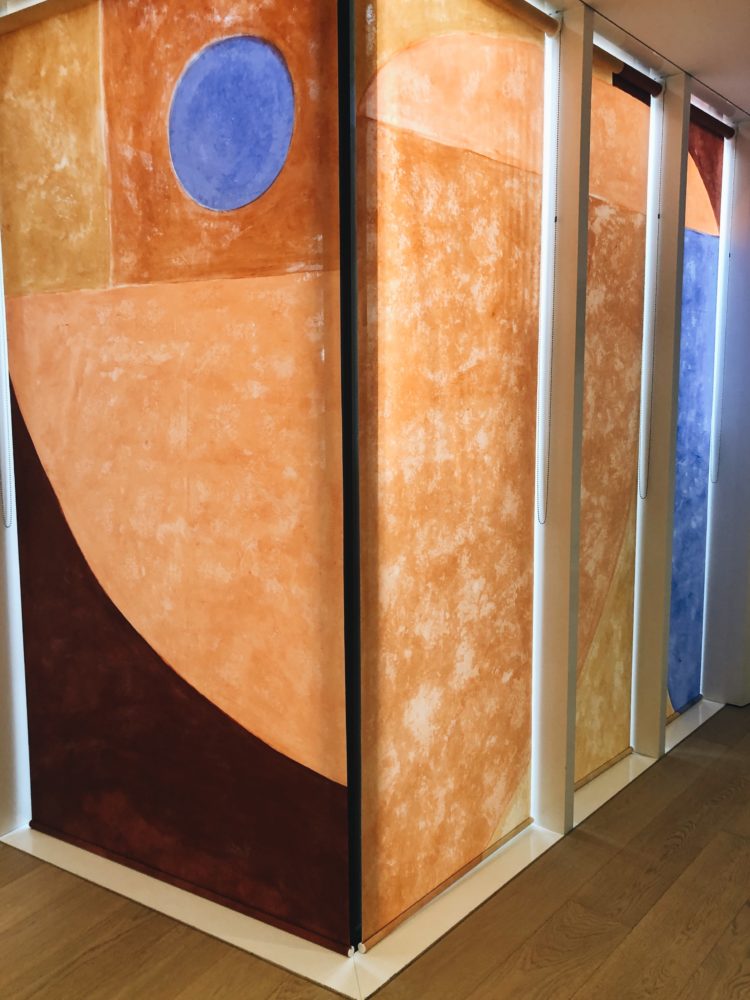
The giant artworks and painted walls were created to bring a sense of femininity and personality to the space. Even for 7 million pounds a modern space can still sometimes feel a little bland, although that is mitigated here as the building is round so there are unusual nooks and crannies and, just as the main building is constructed round a central atrium, so this apartment has a central round, and sunken, courtyard running down the middle.
That, in turn meant lots of internal windows which, Roksanda felt, made the space a little impersonal. So she hung simple roller blinds and painted them as you can see above. It’s a really clever idea and one that would work for any room on any budget.
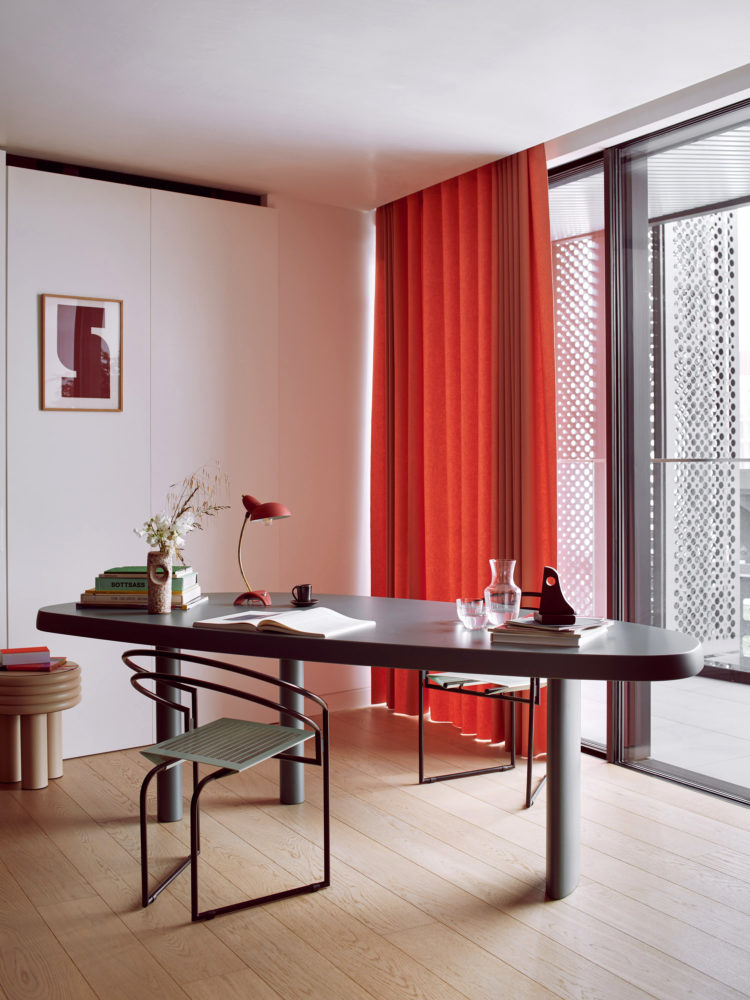
Downstairs there are two bedrooms and a master suite. This study area is at the bottom of the stairs and is one of those spaces that wouldn’t happen in a conventional square building, but here it works as an open plan study. “A place to lose yourself,” says Roksanda.
Moving into the bedroom, which is accessed via a small dressing room, whose wardrobe doors have been impregnated with moth repellant (clever that) the vintage bed, originally white, was sprayed in one of seven shades of pink and burgundy that fill this room.
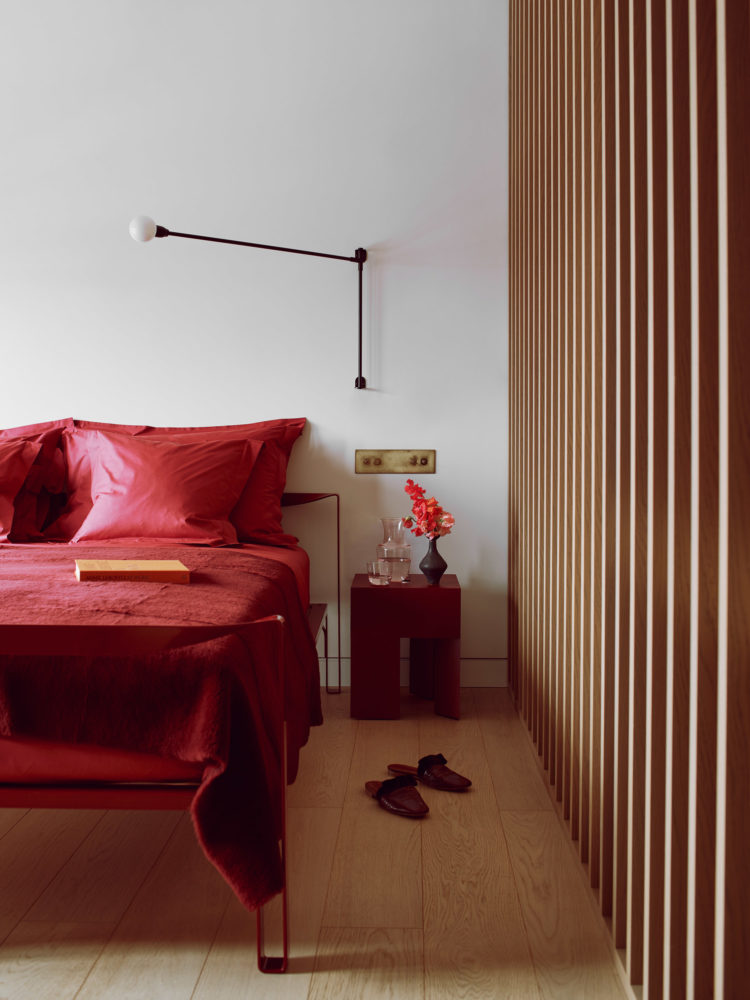
This is her second favourite space in the whole apartment and she admitted to wanting this bed for her own apartment. Here again the books are by her favourite writers: Patti Smith, Joan Didion and Alice Rawsthorn. It will, she said, be hard if the apartment really does everything included in the price.
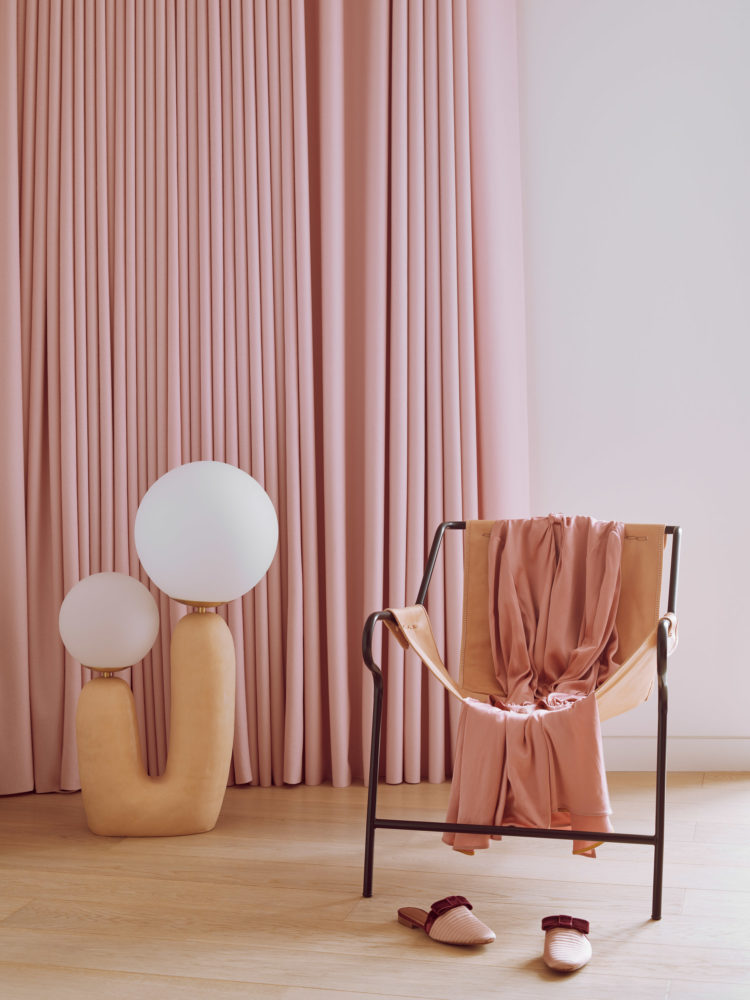
Below is her favourite spot. As it’s a circle, imagine coming down the spiral staircase from the living space above and turning right past that office space which then leads you to the dressing room with the red bedroom on the left. Turn right past the dressing area go through the bathroom and you end up here; facing a door that leads out to a tiny sunken courtyard where you can look up to a tiny patch of sky.
This is where Roksanda would sit if she lived here. It’s right at the heart of the apartment and yet, as there is a door back out to the landing and the last two bedrooms, it’s almost completely hidden despite having outside access. That’s the joy of a circular building where the developers haven’t tried to cram everything in without wasting a square inch of space as they do in conventional square ones.
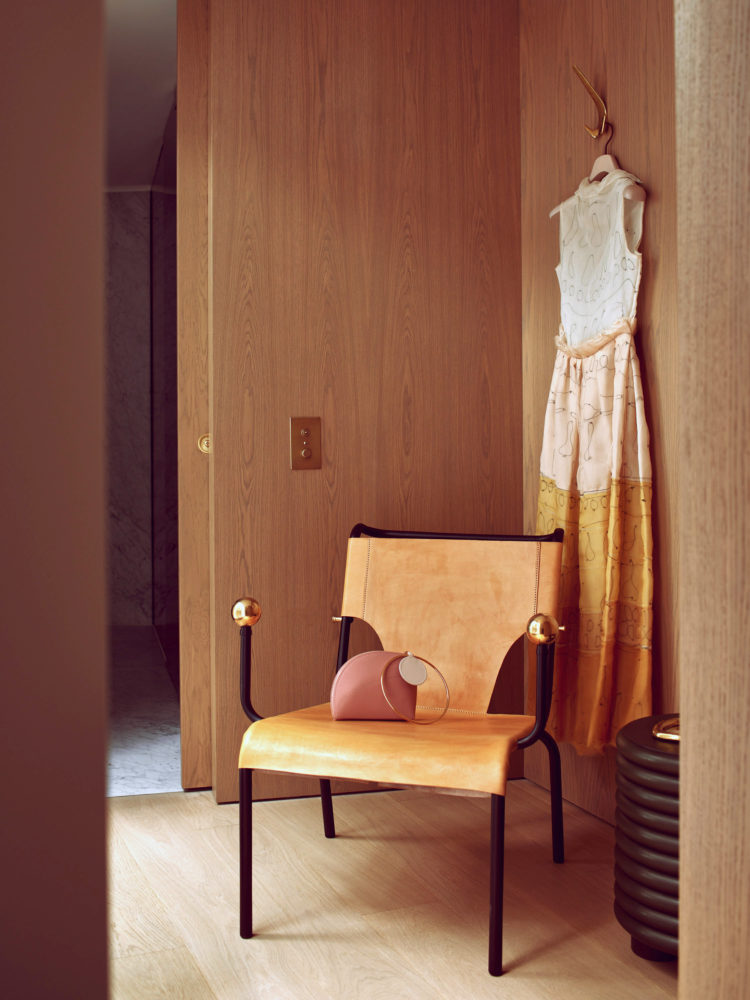
The final two bedrooms are small but pretty. The signature colour palette remains but, despite their small size, Roksanda has added a sense of luxury with the giant padded headboards. This makes the ceiling feel higher and adds colour to the space, which is too small to be painted in a strong colour. Unless you like a dark bedroom, that is.
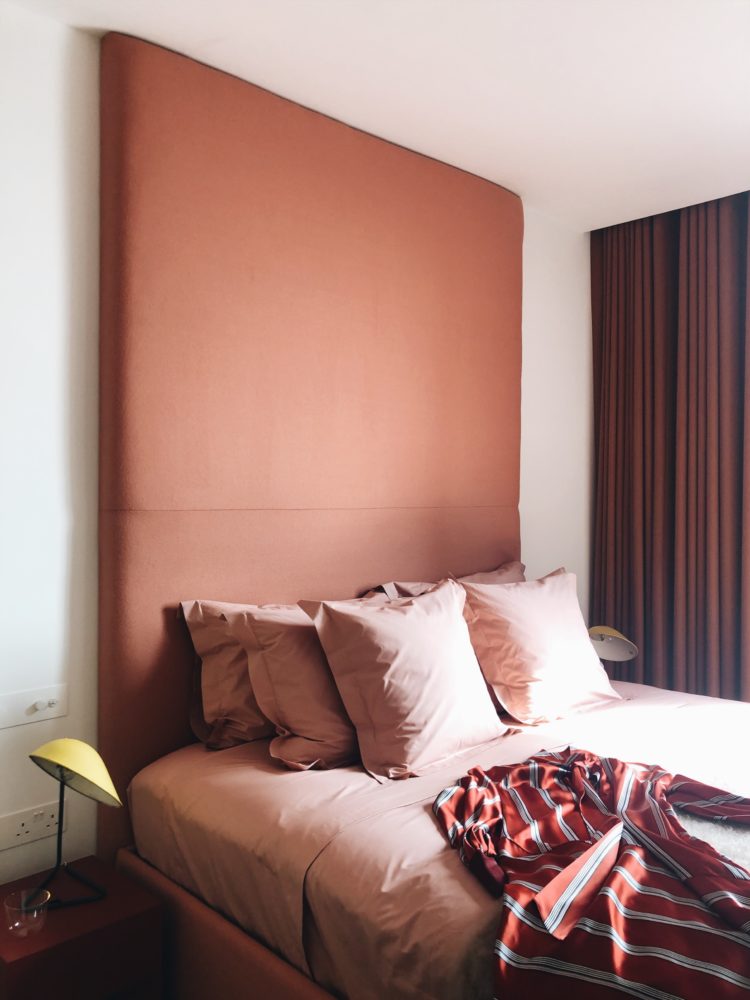
The yellow bedside lamps bring a welcome disruption to the calming earth tones of this room and stop it being a monument to pastel good taste as well. The same trick has been used below with the headboard and the yellow roses by the bed. The yellow chair above also belongs in this room.
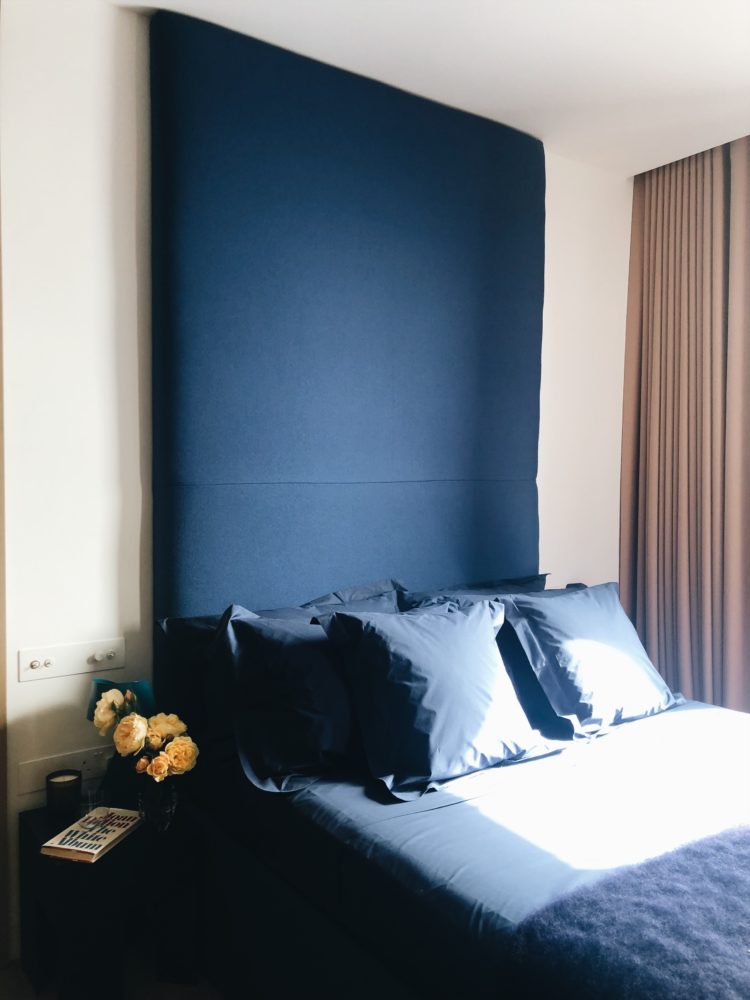
The soft colours and curves also provide a welcome contrast to the industrial feel of the building. It is indeed soft and welcoming and all the more homely for that. Sadly I suspect most of us can’t quite lay our hands on the asking price but there are undoubtedly ideas we can take from here to our own places and spaces.
My takeaway? Adding that pop of completely contrasting different colour to a space. My home is more like this without the yellow. I need to find that outrageous accent colour to disrupt it all a little.






Really like the slatted wood wall, the leather chairs and the coffee table. The rest is not doing it for me. The headboards look like a massive piece of foam with a bedsheet stretched over them, and the desk chairs… I could not work in them for longer than 60 seconds!
I would be interested to see if I would have the same negative feeling about this place in person, as I do from the photos. The furniture looks uncomfortable, and I get more of an 80’s vibe from it. I’m also having a negative feeling towards to colour. I don’t see how it’s feminine at all. Red, pink and warm tones don’t automatically equal to femininity. And these tones Maybe with a different colour palette I would have been more positive about this place, as the room with the blue headboard/wall is the only one that looks fine to me.
So interesting how everyone is united by how much they dislike it. I really wasn’t expecting that. I was focusing on the vintage aspect and the curves. Fascinating!
I’m with Claire on this one, it just looks thrown together, I love the fact these old gasometers are being saved, as always one needs to be a millionaire to live in one, but this interior just failed to inspire me.
I really don’t like this at all, but I’m trying to analyse why so I can have a more useful reaction than just “Ugh”. I think it’s all the tone-on-tone? It feels oppressive to me, and then combined with all the round furniture – of which I’ve never been a fan – the whole feel is very 70s. I can’t imagine this ever feeling like a home (though I’d imagine it’s architecturally gorgeous).
Interesting indeed. But where is the photo of the sunken courtyard?
I didn’t manage to get one of those I’m afraid!
She has a good sense of colour but it appears so uncomfortable.
£7.75m, not many people have this kind of money.
This is true so I thought it might be worth having a look at what you can get for that kind of dosh. But it’s fair to say most of you wouldn’t want it even if you could afford it!!
Quite agree Karen. Certainly, does not inspire me on any level.
Absolutely awful, the best part about this is the brass staircase.
Quite agree Karen. It doesn’t inspire me. But I do like the staircase.