Welcome to Monday and I hope you all had a restful half term if that was what you were doing. Suddenly after a month of bank holidays it feels like a long time until the next one although I imagine working parents are quite pleased they’re over for now. I took the week off as, after years spent writing about people who do I am now in the midst of doing and, having just finished the London house (more on that to come in a couple of months) we are plunged into the Italian one and it will end up being a full year of builders and decisions and project managing so I took a small break to regroup my thoughts.
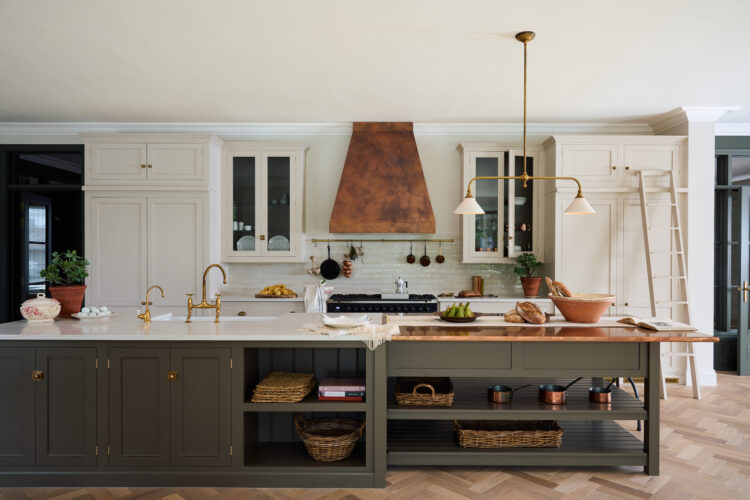
I will show you pictures of the Italian project as we have them although at the moment it’s mostly rubble as the bathrooms and kitchen were pulled out last week and the rewiring started so there’s nothing to show as yet.
Which means we are going to take our regular stroll through some rooms that have inspired me this week. And we begin with this new kitchen from Devol. And one thing I have learnt through designing a few kitchens over the years is that while I passionately refuse a symmetrical grid of spotlights in a ceiling and adhere strongly to the rule of three for styling objects, when it comes to kitchens I really crave symmetry and I think that’s why the kitchen above appealed so strongly.
It is, of course, a personal decision, but I like the tall cupboards at either end, the smaller glass fronted cabinets next to them and the central chimney hood. When it came to designing our current kitchen along one wall I began by centring the oven and hob and moved out from there. It can’t always work and obviously if you aren’t starting from scratch it may not be possible, but I have learnt that I need to have either matching cupboards or a row of shelves rather than a tall cupboard, a short cabinet and a few shelves filling in the gaps. And I share this to prompt you all to take the time to consider your own personal design foibles and desires rather than accepting the status quo if it doesn’t make you happy.
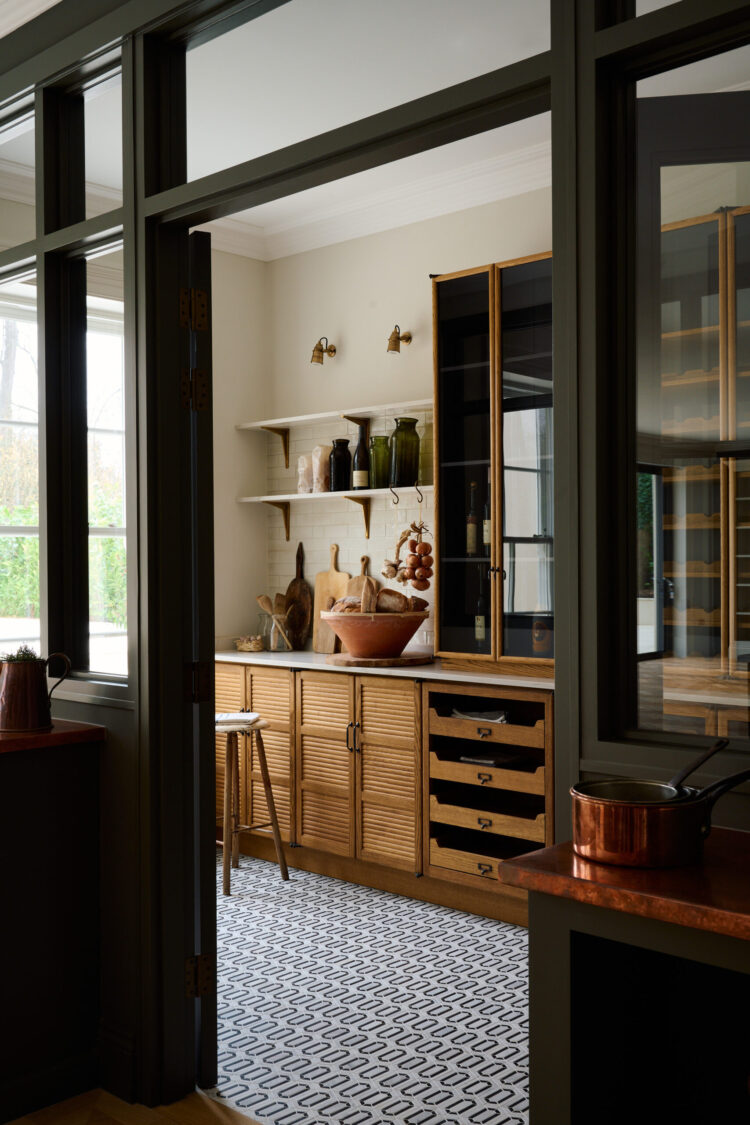
Another view of that gorgeous kitchen because who doesn’t love a pantry these days. That said it’s part of the rebranding of rooms to make them sound more fashionable. Thus utility room has become pantry if you are storing extra food in it otherwise it’s the laundry room. Conservatories are disappearing at the rate of knots as they are renamed orangeries and, I heard, this week rather than spare/guest rooms being co-opted for work spaces they are being turned into dressing rooms and walk-in closets at least until they are needed for other purpose. So it’s not a question of it ain’t what you do it’s the way that you do it (name that tune) so much as it ain’t what you do, it’s the name that you give it that counts here.
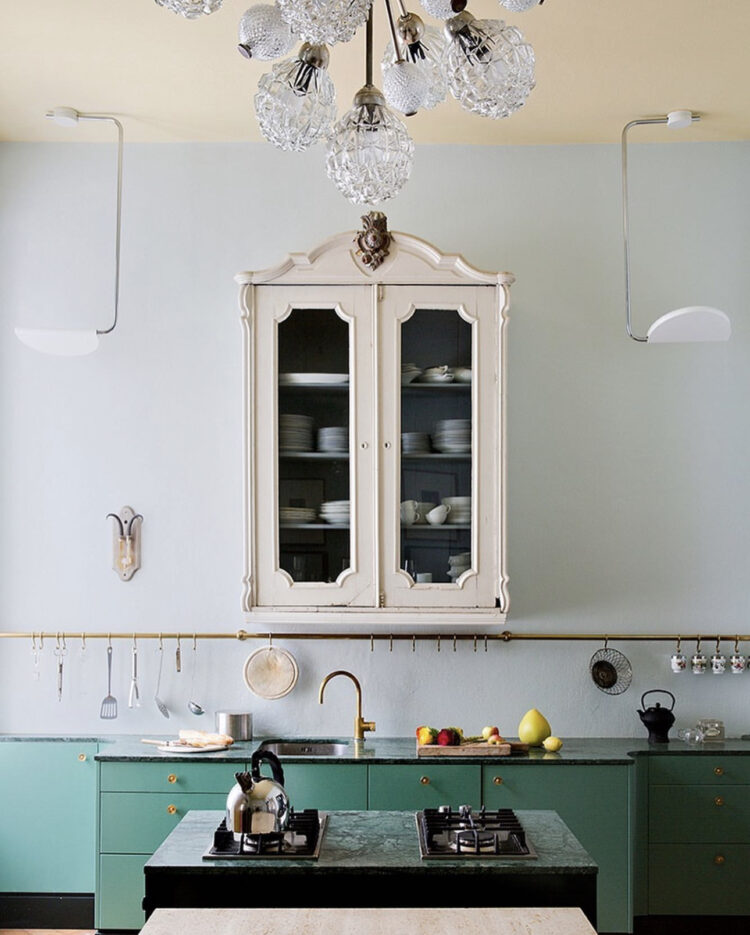
Another kitchen trend that is gathering pace, and one I am very much here for, is the glass-fronted cabinet. It’s a great way to bring an element of vintage character to what can be a very modern space and, on a more practical note, if you have eschewed open shelves for fear of dust and grease then this allows you to have objects on display in a pretty cabinet but with protective door between them and the atmosphere. There’s still a certain amount of symmetry here mind you. And I wonder about the two small hobs. Is that a practical solution allowing you to prep things in the middle or is it symmetry taken too far?
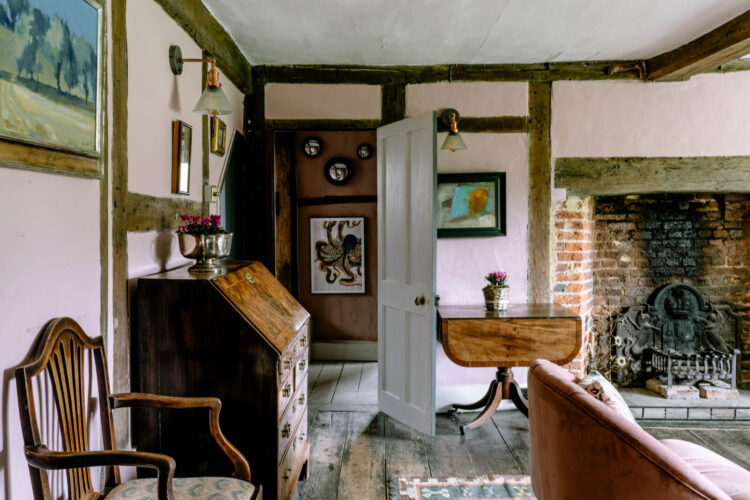
Now a change of pace as I know we often get questions on the podcast about decorating with beams. I grew up in a timber beamed house and my Grandmother felt strongly that the walls could only be white and the beams must all be painted black. I wasn’t old enough to understand or question her design choices so I will never know if that was what she wanted or what she felt she must have. But for anyone living with beams now, know that the customs, if that’s what they were, have changed and you can paint away. I love this soft pink lilac shade with the brown beams and elsewhere in the house the owners have used strong blue, green and pink.
It’s back to symmetrical kitchens. Whatever you want is right for you just take the time to decide if it really is what you want and not what you feel you should have.
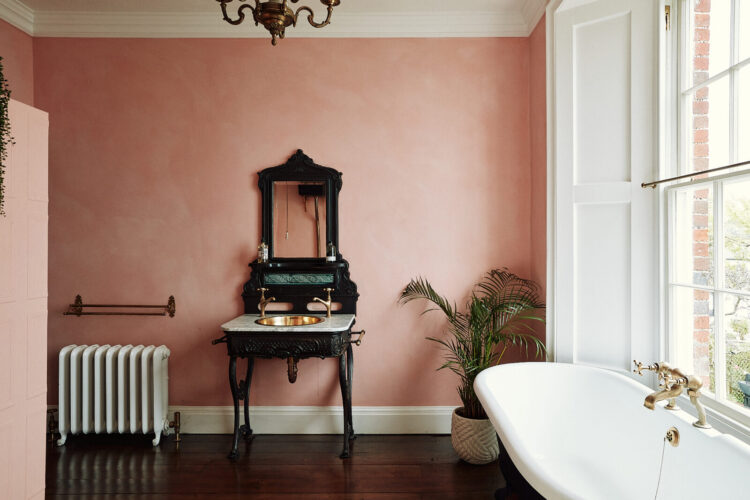
Moving upstairs, as it were, to the bedroom and bathroom. We have one large bathroom in Italy and plan to install a free-standing bath in front of the window. So far basins have proved elusive – the retro look at the right price as everything in the showrooms we have seen so far has been very modern – so we are now considering more modern basins on vintage washstands and tables. Not gold like this but this general idea. And I love the pink walls.
Like kitchens, bathrooms are moving away from being sleek fitted spaces to a more “furnished ” and freestanding look and, as the saying goes, I am here for it. I’ll keep you posted.
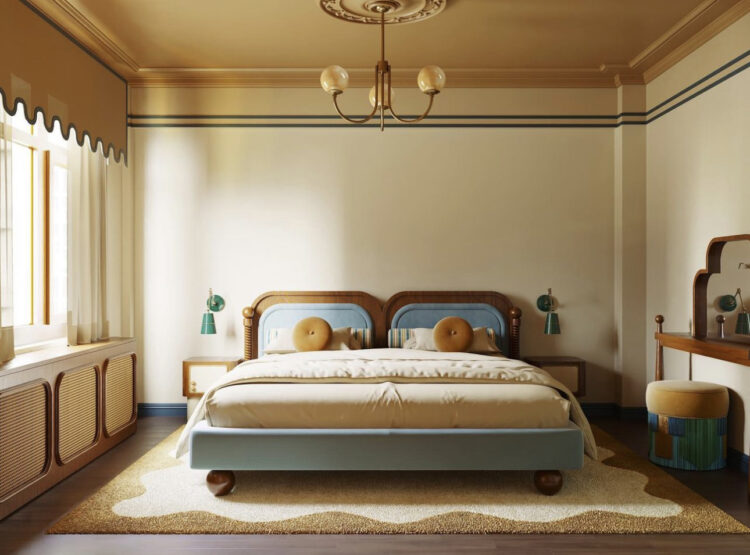
Many of you remember in the pandemic how I flirted with the idea of yellow and I am still asked if the new kitchen is yellow – it isn’t – and I worked out that lockdown made me crave sunshine and yellow in a way that disappeared as soon as we were allowed back outside. That said, this room is calling to me. Perhaps I could have yellow in a guest room – so that I could pass by and admire it and not have to actually sleep in it.
As a decorative feature though it’s all about that double stripe. Now this isn’t a characterless modern space but if you do live in that, rather than succumbing to panelling mania, which may not suit the build or character of your room, why not use paint to bring some personality. Those simple stripes are minimal, modern and very cool. And, if you rent, you can create the same effect with washi tape which will peel off and leave not damage. I would also hazard a guess that in a modern building it’s going to be easier to create a stripe as you have a stronger chance of straight walls and ceilings.
Right I’m off to prepare for a radio interview to talk about my new book and I’ll see you back here on Wednesday. I’m going to share some stories from my recent trip to Norway and how one company is looking at kitchen design in a new way. It’s not sponsored but it is interesting!






The arrangement of tall cupboards, glass-fronted cabinets, and a central chimney hood in the featured rooms is aesthetically pleasing and functional. Personally, when designing my own kitchen, I found centering the oven and hob along one wall to be a great starting point. While this layout may not always be feasible, it’s important to consider one’s individual design preferences and needs. Whether it’s opting for matching cupboards or a row of shelves, it’s crucial to create a cohesive and satisfying space. Rather than settling for the norm, take the time to explore and embrace your own unique design quirks and aspirations.
Hi so interesting and I look forward to hearing about the Norwegian kitchen brand designing kitchens in a new way. Yes, glass-fronted cabinetry is lovely – another design approach to using glass on cabinetry is by bespoke kitchen designers, H. Miller Bros who sometimes use obscured wired glass to create contrast and interest – we have a lovely example on the pantry door in their Siatama kitchen. I will share some images with you!
I have a freestanding bath in front of a window like that. I hate it! It’s a nightmare to clean around, dust and cat hair gather under it like you wouldn’t believe, and if you drop anything down the space between bath and window, forget it. And when I had a little mousey pay a visit, of course it positioned its perfectly arched mousehole bang in the middle of the skirting board behind the bath, making it impossible to block up. It looks very pretty, and I love them in a hotel, but I will be swapping mine for a fully on-the-ground, back-to-the-wall bath as soon as funds allow!
I have seen them boxed in, and it actually looked really good.
I Love it when the pink cherry blossom tree blooms against my brown house. Like the pink and brown timber living room. I ‘m thinking of painting my front door a dusty shade of pink. Can I do that without pink inside the house?
I am smitten with the double stripe on the bedroom walls. I really must try that somewhere in my home. Also love the ball feet on the bed, the amber globes on the chandelier and the little round pillows on the bed. To me it flows without being contrived. I also very much like the ceiling medallion painted the same color as the ceiling and that the light fixture blends with the ceiling as well. It gives the whole room a sophisticated look while still maintaining a coziness. Can’t overlook the rug and the valance on the window nor the frame on the mirror that complements the headboard. Is it obvious I really like everything about this design?
I just heard Rita Konig on the Business of Home podcast talking about designing sculleries – so dirty dishes etc aren’t hanging around in the kitchen. Another take on a pantry or utility. I have no space for any of these extra kitchen rooms, although I have gotten the laundry up and away to near the bedrooms which I strongly recommend.
Ah the classic Bannanarama and Fun Boy Three track, thanks for the musical memory, Kate, the perfect start to a new week. Clearly your week off has brought you new Inspo results!
I’m always confused by this trend. Isn’t it a pain having to carry loads of heavy wet washing down stairs to hang out if a laundry room is upstairs?
Sorry, that was aimed at Allison, not Susan.
Yes, but given the weather that’s fairly rare compared to the alternative constant issue of carrying all the laundry down and back up! Being able to pull sheets off a bed and stuff them straight in the machine that’s right there is so great. It also keeps sorting piles out of the kitchen and living space, helps with the noise of the machines during the day, and gives extra kitchen space. I love it!
In my previous house I had my washer dryer in a big cupboard in my bathroom. It was perfect. I only had to bring up the teatowels. Of course, if you hang your clothes to dry on a line regularly, that won’t work for you but in the UK, a rain free day is not that common, it is?
I now have my washing machine is a utility room accross a small courtyard and it is not fun transferring the washing back and forth in winter!