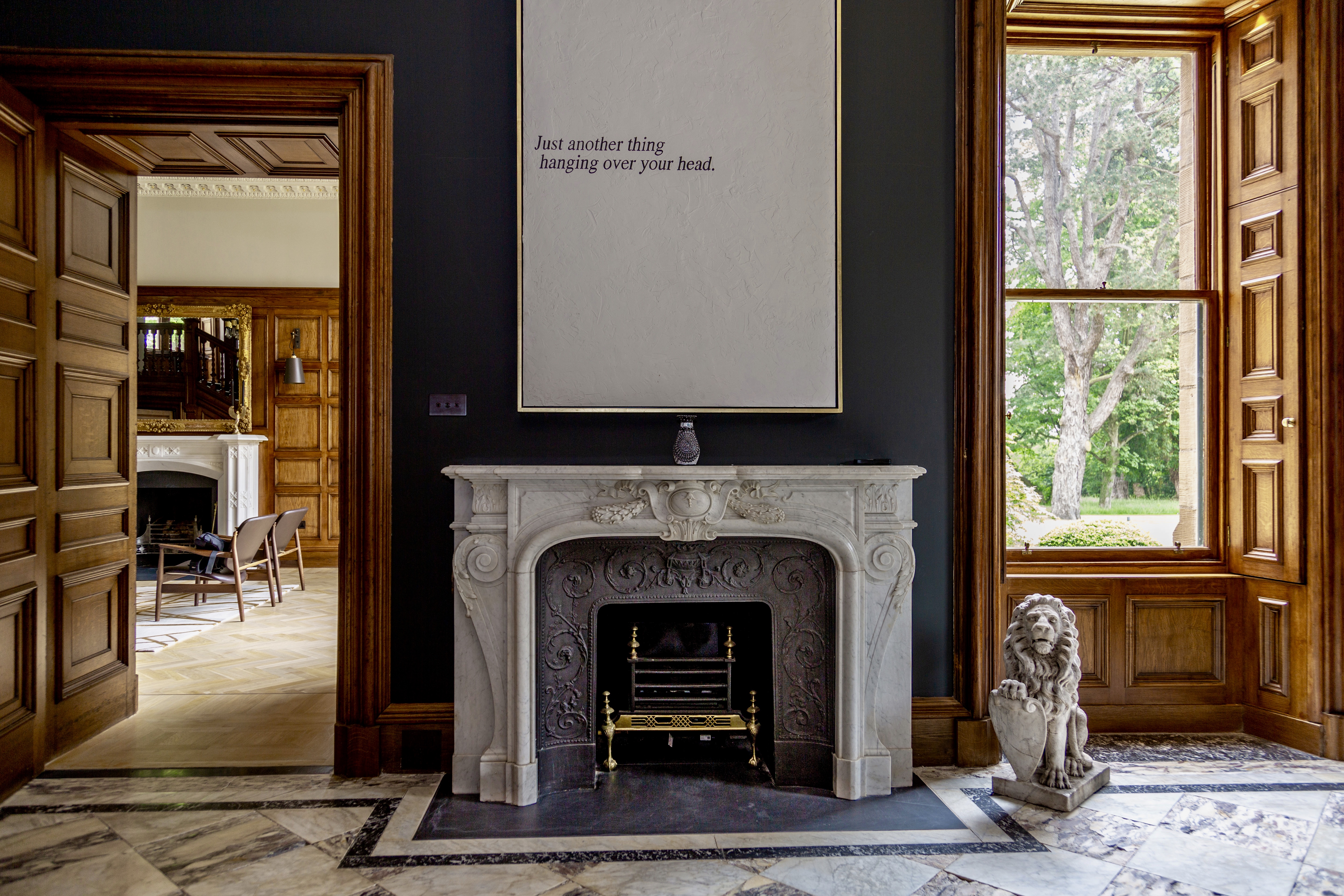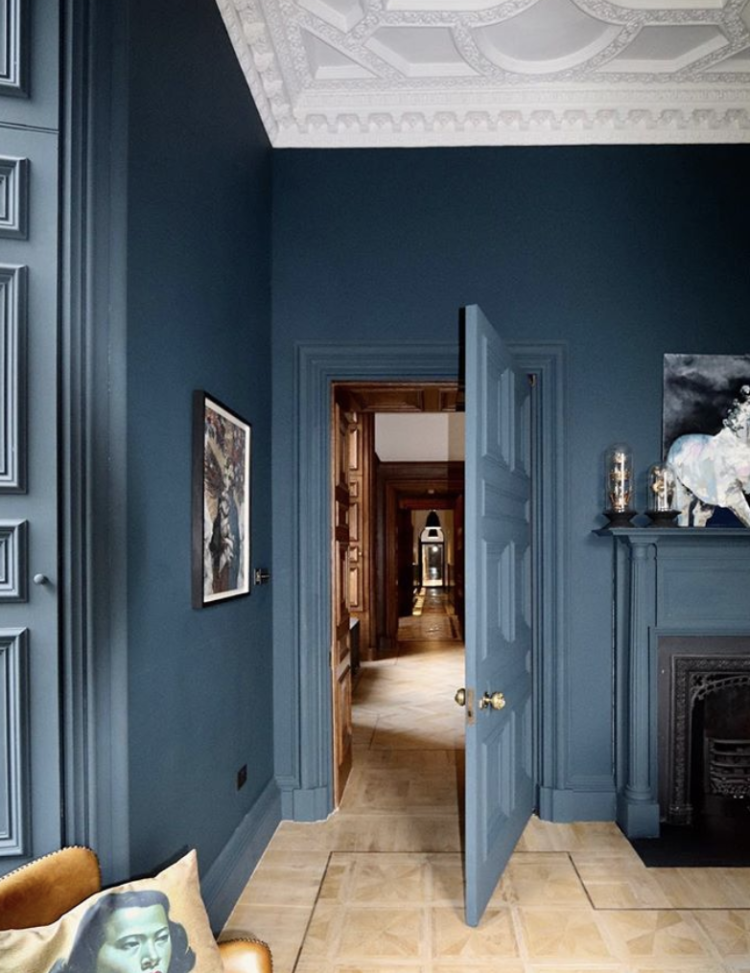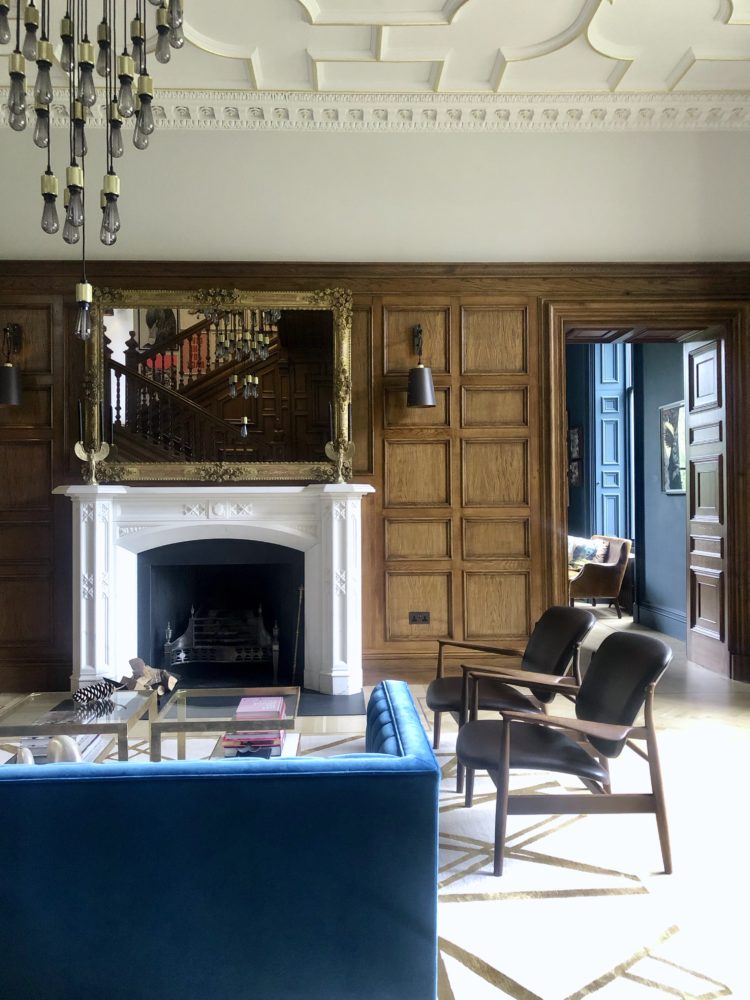For today’s Monday Inspiration we are going on a house tour. To say this incredible house near Belfast, northern Ireland, was a wreck when Ciara Devir and her husband Peter Boyle first laid eyes on it, is probably one of the biggest understatements I have heard in recent times.

The 20 bedroom baronial house, which once belonged to Lord Pirrie, a partner at the shipbuilders Harland and Wolff and the man behind The Titanic, had also been a boys boarding school before falling into disrepair. Ciara and Peter saw in in 2013 when it was all boarded up. But, said Ciara: “I felt the house immediately. I had a vision for it.”

Mind you, she adds in a youtube video she made of their restoration story: “People thought we were completely mad and looking back at the photos I think we were completely mad.”
The rooms were full of rubble and the windows were boarded up. In fact, if you look at Ciara’s instagram account where she posts wonderful before and after images, it seems they basically bought four outside walls, a leaking roof and a bunch of dirt floors, crumbling bricks and bare, unplastered walls.

It’s the kind of thing you spot, discuss over a dinner with too much wine and get carried away and then wake up the next morning with a hangover and think “thank god I didn’t write a cheque on the spot”. Only they did.
“We wanted to bring it back to be our home,” said Ciara. “To restore it to within an inch of its life and to be as true to the house as I possibly could.”
The couple, who have three children, used to live round the corner from the house and had always jokingly talked about restoring it but had never really thought it would happen.

But it went on the market. And there it stayed for two years. And then the bottom fell out of the housing market and they saw their chance.
They kept costs down by employing their own team directly rather than using an overall contractor. That meant they were able to take their time and salvage a lot of materials that might otherwise have been ripped out and discarded.

There was a lot of boring work that had to be done first. The roof needed replacing. All the original slate was removed and laid out on the lawns and they managed to salvage 85 per cent of them. Once the building was watertight it was time to move inside.
You can see from these images that one of the most incredible features is the ornate plasterwork ceilings. They were full of dry rot and collapsing but Ciara didn’t give up. The ceilings were supported by scaffolding and she found restorers who could recreate them using traditional methods.

In this courtyard room above, Ciara saw something similar on Pinterest and decided to soften the metal structure by adding a non-supporting wooden structure underneath. She added the glazing too. In fact, the windows were another huge part of the restoration.
“We were told new windows would be simpler with double glazing but we chose to replace with like for like. You have to leave the soul in.”

When it came to the decor, Ciara used a strong palette of blues and greens throughout. The original 20 bedrooms have been reduced to seven – each one with a bathroom and dressing room. The colour palette links the house which changes dramatically from the grand living quarters for the owners on one side to the smaller doors and lower ceilings – where the servants would have been – on the other.

The fabulous plasterwork ceilings contrast with ornate wooden panelling and lots of Hague Blue and Green Smoke. The furniture is often modern or mid-century, and the clean lines of that contrast beautifully with the detailed beauty of the building.

But what has Ciara has pulled off, more than any grand restoration, is the creation of a home. The spaces are friendly and fun. Despite its size and scale it doesn’t feel intimidating.
“I hope we have restored it for another 150 years, she said. “It’s about bringing back history before it’s lost and this house has stories to tell.”

Indeed, she was so struck by that idea that she commissioned a neon sign for the middle of the house that says simply: “If these walls could talk”…. And indeed what stories they could tell.

Talking of stories, this is the laundry room which was originally half-painted in a different shade of blue and Ciara has retold its story by deepening the original colours and bringing the Belfast sink and taps from another part of the house. This truly is, not just a labour of love, but a restoration of history creating a 21st century house with new stories to tell.

To read more about Ciara’s transformation of Ormiston House, if you are in Ireland, you can buy Image Interiors & Living magazine. All images by Ciara, unless otherwise credited.






Thank you so much! You can follow us for more on instagram @ormistonhousedesign
Wow! Thank you for showing us this gem of a house. I can’t even imagine the kind of dedication that a project like this needs but good on them for having such a brilliant vision and bringing it to fruition. All the details and furnishings show an exquisite sense of restrained good taste. I could look at these images for days. So wish I could get a copy of the magazine that shows more.
Hi Monica, thank you for the lovely comments. You can follow us on instagram for lots for images @ormistonhousedesign
Absolutely stunning. Inspired to continue with our own renovation…
Thank you so much. For further inspiration you can follow us @ormistonhousedesign
What a beautiful beautiful home and amazing vision from the owners. Love it. Very inspiring.
Thank you!
Thank you for this exiting and beautiful story Kate.
I am full of admiration for the couple but most of all I applaud their commitment, pain suffered during the process and their exquisite taste.
Ref. my past comment regarding the conservatory in Fearne Cotton’s house, just look what brilliance has been applied to the roof of the Courtyard Room. Those beams do nothing but add to the beauty of the ceiling area.
Must explore more about this exceptional home!
Thank you!
This is amazing! Love every single detail of it. Would love to do something like this (albeit on a rather smaller scale…!).
This is just the most beautiful house – thanks for showing it – the-consistent paint palette works beautifully -in this case the blue/green thread – yet it’s brought bang up to date with the simple lines of the modern furniture. Thank you – I’m going away inspired!!!
What a lovely compliment. You can follow us on instagram for more inspiration @ormistonhousedesign
This house featured on ‘Home of the Year’ in Ireland (and won!) and I was blown away by the sympathetic yet extremely stylish restoration. The end result is the stuff of dreams. Very jealous of an amazing house that feels like a beautiful home.