Well this is a bit of a treat. You may be aware of Revamp, Restyle, Reveal, an interior design challenge run by Bianca Hall and Lisa Dawson, two women who never stop redecorating and who run a four-week challenge for 10 bloggers getting them to makeover one room in their houses. They have sponsors who provide the materials and furniture but the real challenge is that they do it themselves. The rooms were completed last week and I’m delighted to be able to show you the results.
Each caption has a link to the blogger so you can see the before images and also learn in more detail what they have done.
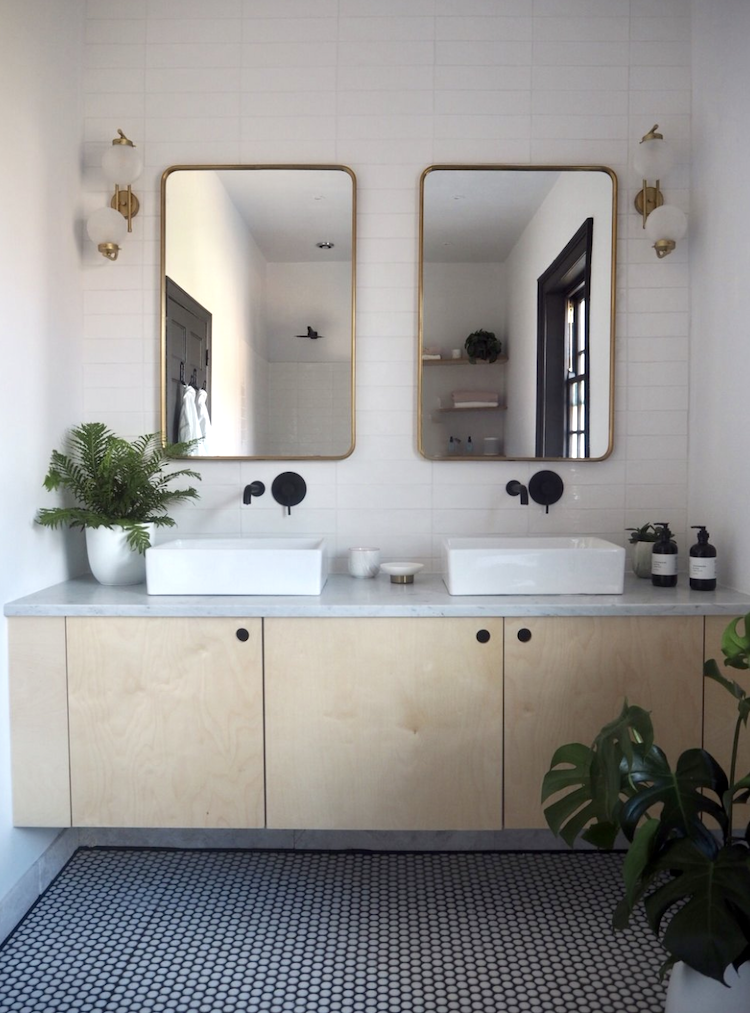
First up is host Lisa’s family bathroom, a space with low water pressure, a faulty plug in the bath that required tools to remove it and a room that was always freezing as the window was left open all the time to let the cat in. She removed the bath and created a wet room shower area as well as this rather fabulous vanity unit that was made from kitchen cupboards cut to size and hung off the floor to make the space look bigger. For more details read Lisa’s blog.
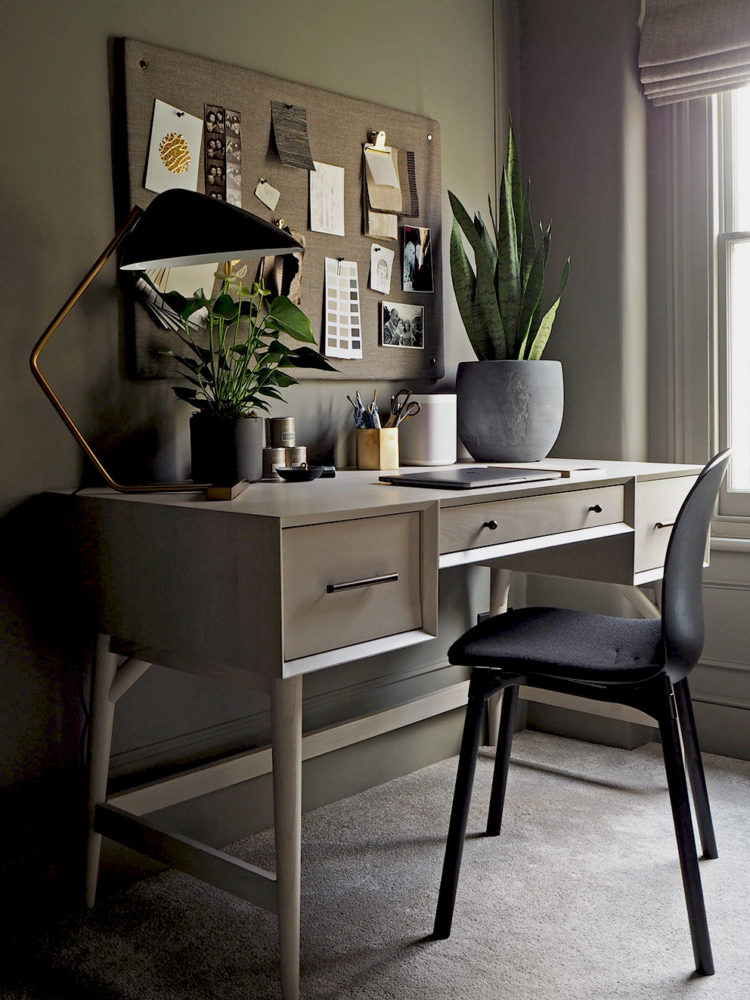
Co-host Bianca wanted to revamp this bedroom which used to belong to her son who had moved to a room upstairs leaving this room at the top of the stairs in dire need of a refurb. She chose a chocolately brown colour called Cobblestones by Zoffany as this is a north-facing room and is never that light to begin with. Deciding to embrace that the was the jumping off point for her room. Behind this desk is a sofa bed as it will double up as a guest room. You can find out more on Bianca’s blog here.
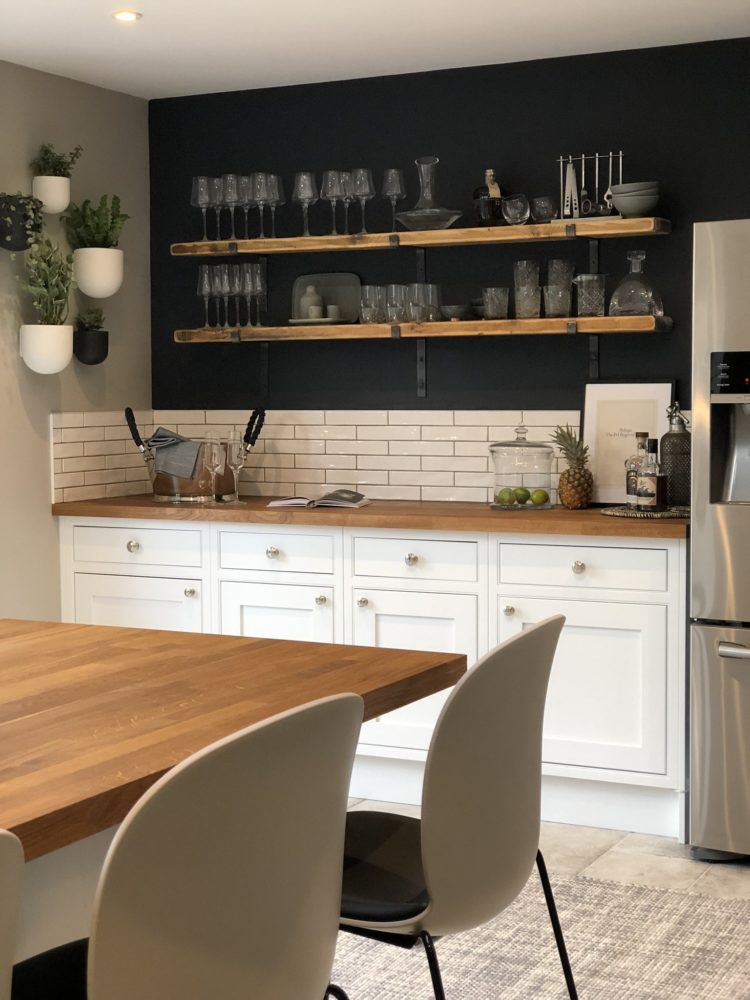
The next challenge was to finish off a kitchen that had been started some years previously and left while the owners decided how best to use the space. It was decided to create a bar area where drinks could be made and stored and then drunk at this table. I love the wall planters – you could do the same thing and fill them with mint for the mohitos and other herbs. Read all about it here.
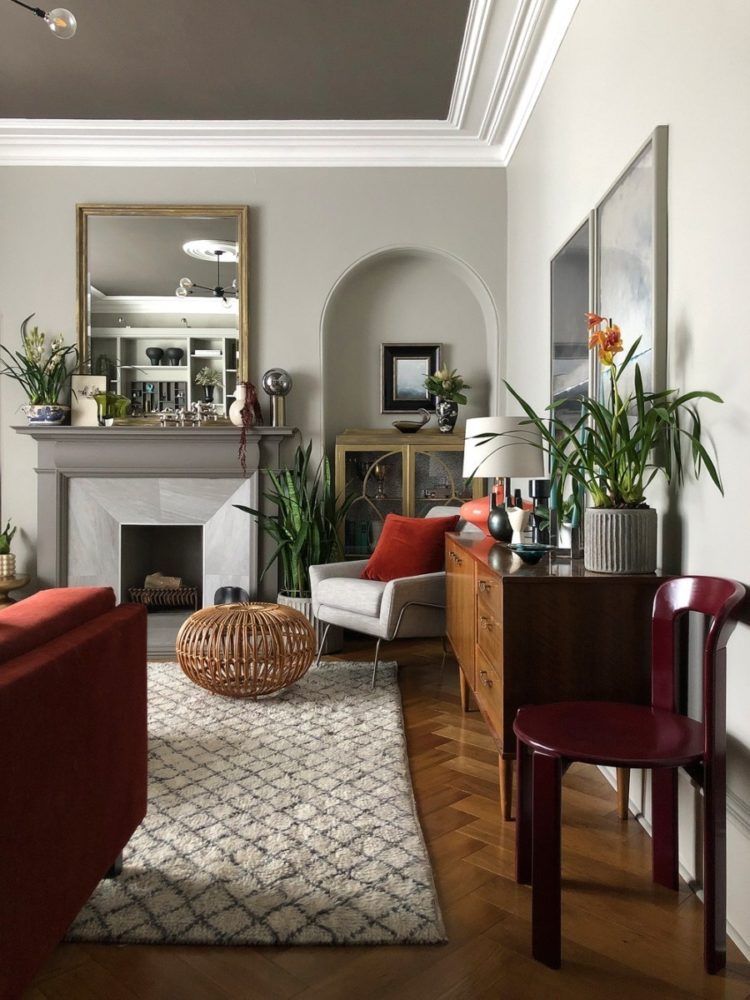
The next room is a testament to the versatility of grey and how easy it is to change the mood by changing the accessories. Malcolm, of Design Sixty Nine, went from a dark grey to a paler, and warmer version and changed the furniture from blue to soft reds and burgundies. It’s a naturally light room and following Bianca’s theory that it’s a shame to make a light room dark, Malcolm decided to encourage the light but kept the ceiling dark to add drama. You should have a read here, it’s fascinating to see what a change the paint and warmer tones have made.
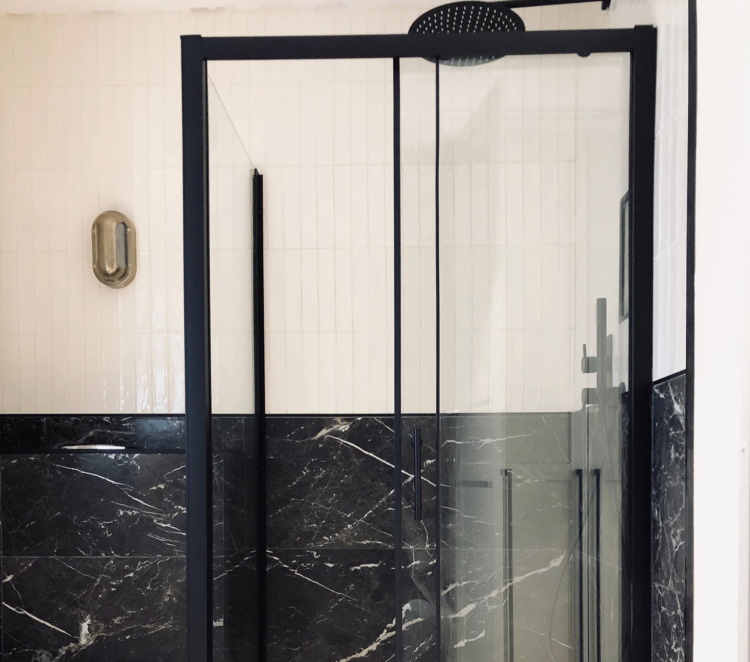
Some of you will remember Daniela Tasca York, winner of The Great Interior Design Challenge, and her famously pared back luxe style. Daniela chose to revamp and restyle her bedroom, en suite and dressing room a few weeks after giving birth to her third child. I know. I have included only a snap shot of the room here because a) the tiling is amazing and b) she’s written her first ever blog post about the reveal and it’s worth a look. In the meantime – black marble and vertical subway tiles in cream is definitely going on my inspiration list.
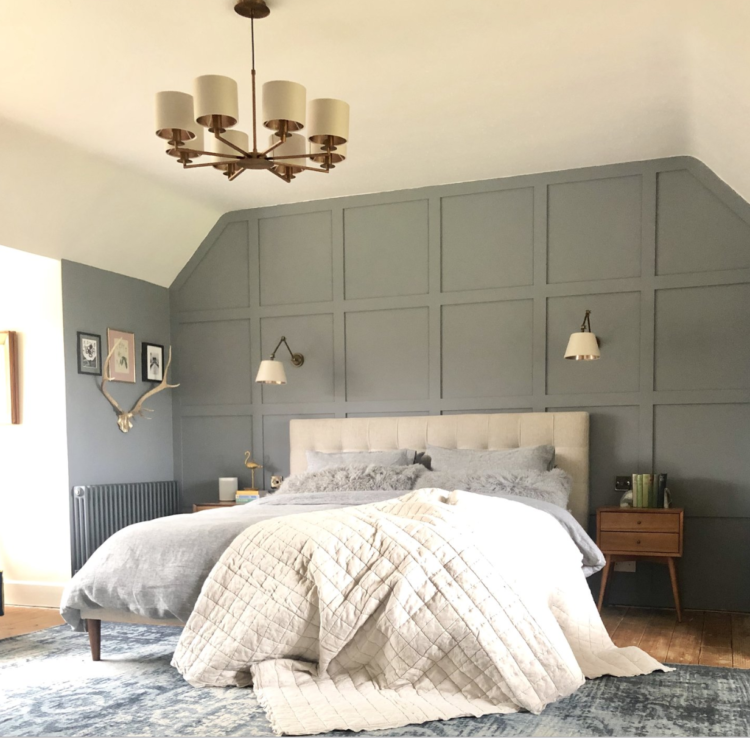
Onto the last five and have you noticed how the colours are all rich, warm and pale neutrals so far? Given that they had hundreds of colours to choose from it’s interesting that there is such a strong theme don’t you think? The wall behind the bed was panelled and painted in Pewter and the carpet was lifted to reveal floorboards that were sanded. You can click here to see how Matthew wallpapered the wall and wardrobes to match thus making them both a feature and something that disappears in a sort of trompe l’oeil effect. That’s one to Pin for sure.
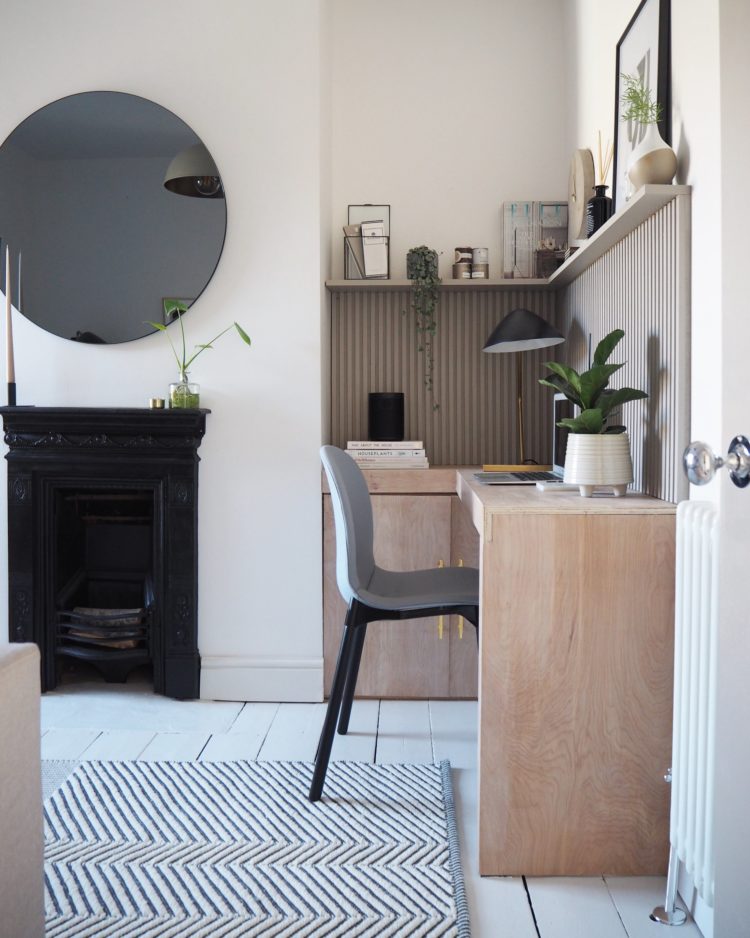
Leaving the bedrooms and moving into the office and Luke Arthur Wells has created this wonderful office space and the stand out is the ridged backboard and shelf which perfectly zones the space and adds a decorative feature too. His stepdad built the ply desk unit by the way. Have a look round here as this is a really clever way to create a multi-tasking room that has to serve as a bedroom as well. There is a matching plywood storage unit on the other side of the fireplace which also doubles up as a window seat which is a great idea for a multi-purpose room like this.
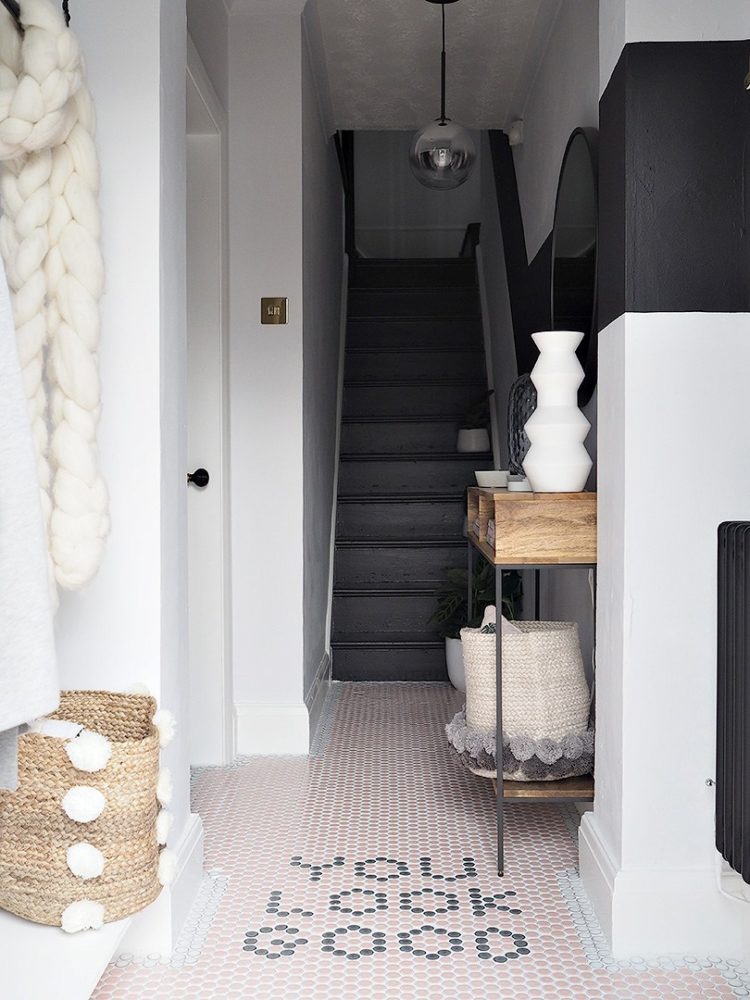
Isn’t this fun? I love these penny tiles (Lisa has used similar in her bathroom makeover) and while I can’t see The Mad Husband ever agreeing to have anything written on the floor, this is one for that other fantasy life. There’s so much to see in this one that you’ll have to go and look for yourselves – from the decorative black stripe, to the pink door at the top of the stairs which ties in so well with the flooring below.
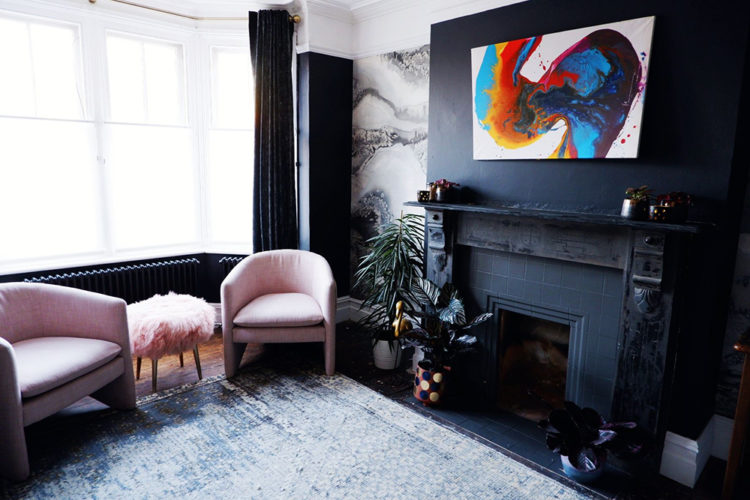
Finally to the dark side with Kat from RocknRoll Bridge who has turned their front room into a dark and sexy snug for the evenings. Now, yes there is the guideline quoted by Bianca that if you have dark room you might as well embrace that, the converse of which is why make a naturally light room dark? Well the answer depends on when you use it and if you are mostly in your kitchen during the day and will mostly only be in a space under electric light then going dark might be the right choice. Have a read here.
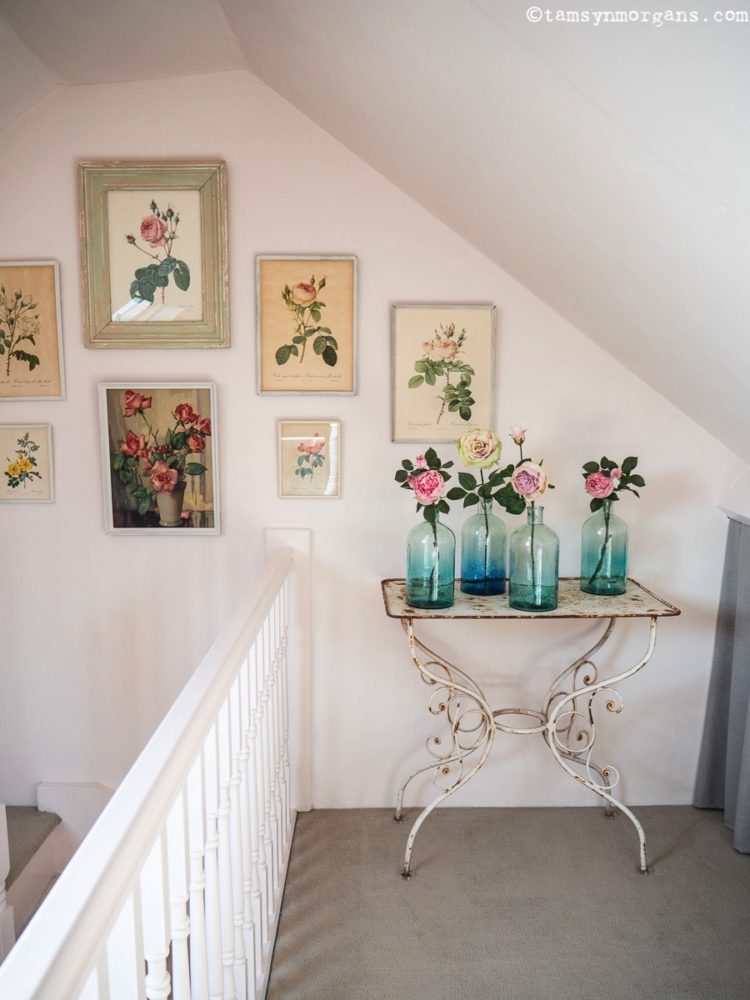
Finally, this pretty attic makeover by Tamsyn Morgans creating a place for to hang out with her daughter “and chat”. Used as a dumping ground for five years it’s now a light and bright space for working, sitting and, yes hanging out.
I hope you’ve enjoyed that little tour and gained some inspiration for your own spaces. There will be a new series of RRR in November so maybe you’d like to take part? Here’s the link if you’re interested. As you will see from these images, it can be quite a challenge but the results are all amazing.






Something for everyone in that post Kate. Good way to start the week with so many ideas.