I’ve been wanting to share the kitchen makeover with you for weeks but I had to wait until the photographer had been to take pictures. I have done a few myself but sometimes you need a wide angle lens so you can see the whole space and how it all fits together.
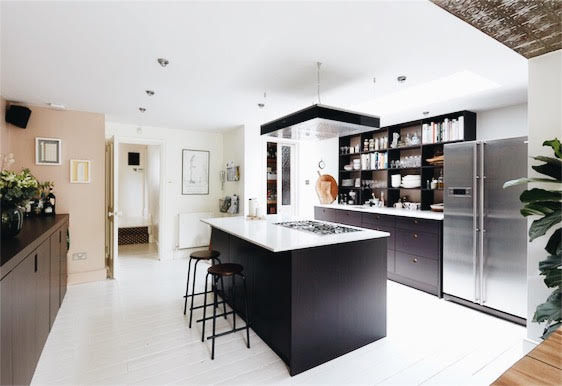
Now, as many of you will know, we moved in here nearly eight years ago when it was two rental flats. If you look at the picture above there was a wall between the island and the open shelves behind which was a bathroom accessed by what is now the larder door which led through to the then bedroom now library. You with me?
The existing kitchen had a bare concrete floor and about two cupboards in it. We opened it all up, built the extension (not shown here but it’s where the table is) and made the kitchen as large as we could. The room is about 15ft (5m wide) and it’s about 4m from the doorway to the end of the fridge so that was the space that was designated kitchen. As opposed to dining.
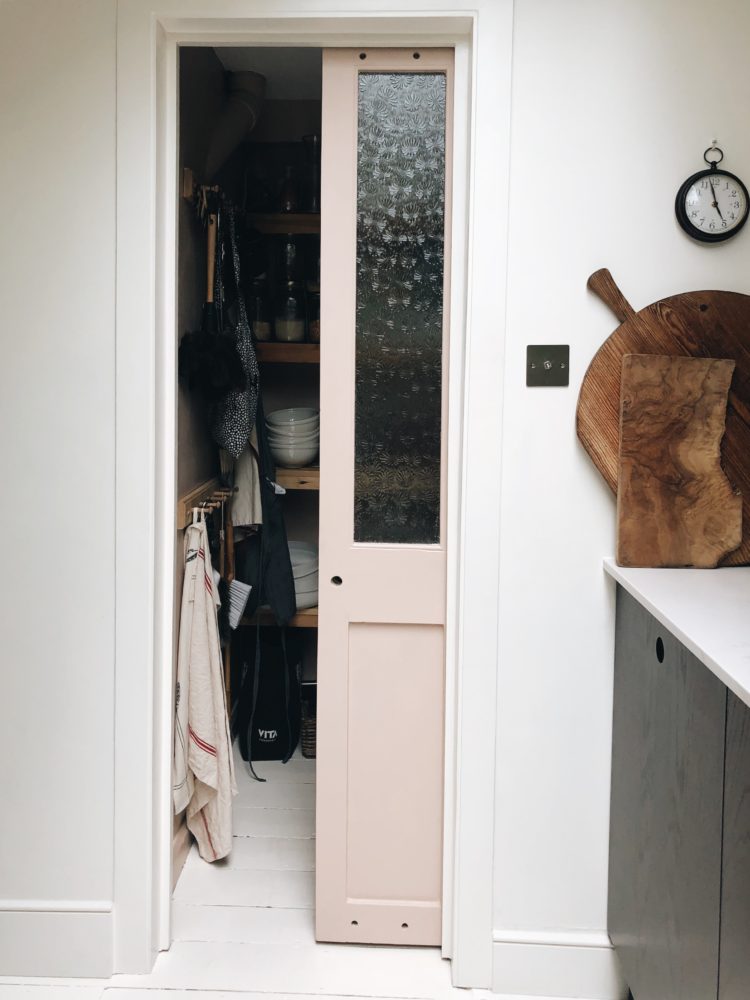
When we moved in we had to spend so much money sorting out this room structurally as well as replacing all the doors and windows in the whole building, turning the plumbing and electricity from two flats to one house, as well as replacing a bathroom and adding a new one so there wasn’t much left over for a fancy kitchen.
But we knew that even if it wasn’t an expensive kitchen it could be perfectly planned and laid out. And so we planned every last detail. From what would go in each cupboard and on each shelf to the exact number of cupboards we thought we would need and could fit in the space. We worked out how big the island could be by working out how much space we needed around it.
Then we went to Ikea. There are ten cupboards in here (not including the long run on the left hand side of the room which was built out of MDF by a carpenter) of which one is a dishwasher front and two are oven housings. We decided it was more practical for us to have two standard ovens rather than a range cooker.
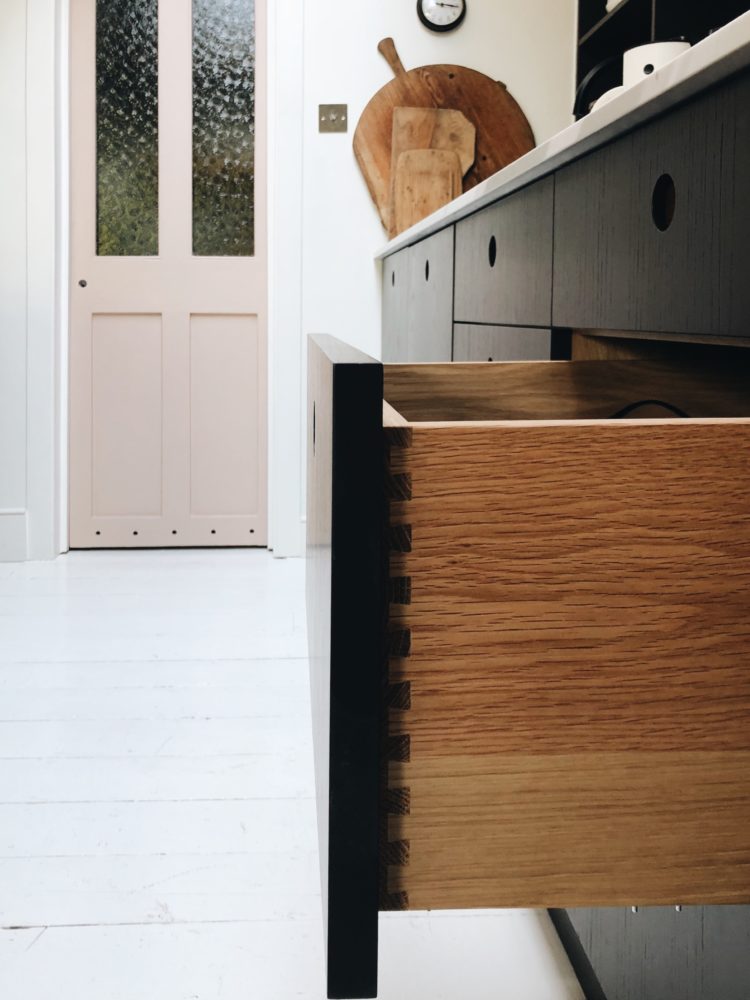
The original Ikea kitchen was white and we bought a stainless steel worktop from another company and added black leather handles. Over the years the colours have changed. First the shelves went grey then the doors came off and were replaced with mdf slabs which were painted to match.
Now that kitchen was fine. It would have lasted a few more years. But we were beginning to hanker for a more solid looking kitchen. For one that looked as good on the inside as on the outside and the inside was getting a bit battered. In short, we were beginning to think about installing a kitchen for life rather than the cheapest one we could find.
And along came Naked Kitchens and Caesarstone.
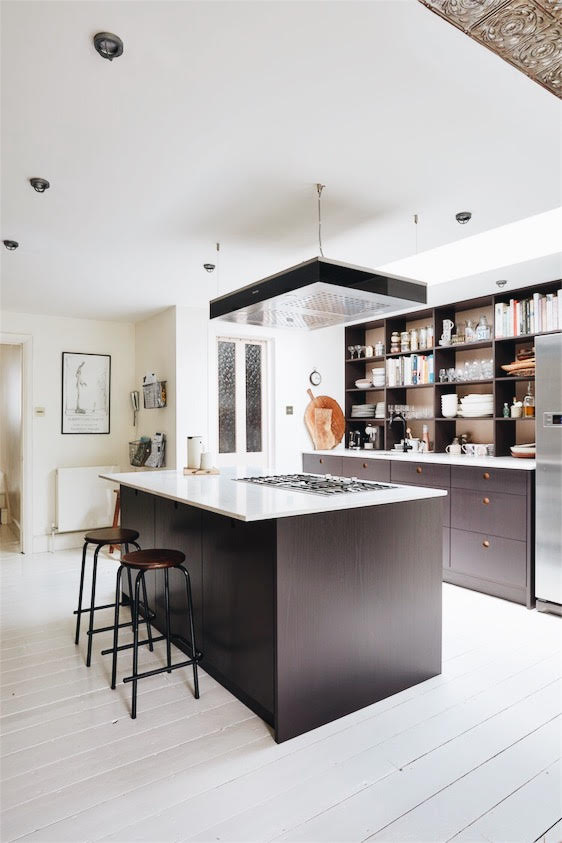
I had already done some work for Caesarstone for their new brochure and they had offered me some worktop. But when it came down to it I wasn’t sure about the upheaval of installing a new worktop on some old kitchen cupboards that I no longer loved so I declined.
But when Naked Kitchens approached me to work together it seemed like the perfect solution. Both companies would offer the components and I would pay the installation.
At the start of the year Naked Kitchens launched their new 80/20 range and they were keen for me to experience it.
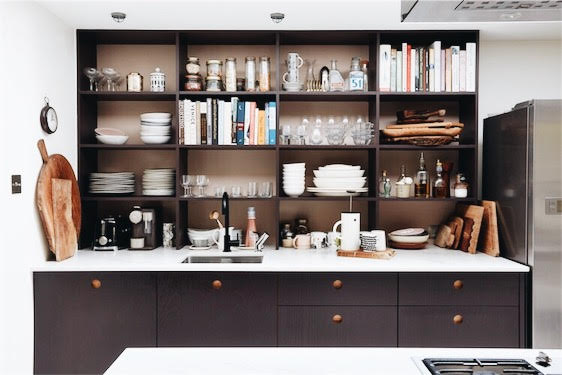
It’s an online service and you do all the ordering yourself but there are options to customise sizes. You then choose the colour, the finish, the style and handles (and where you want them positioned) and whether you want hinges to the left or right. So you have to be fairly organised – there were a lot of lists and double checking.
Now if you have a kitchen with lots of odd sizes this method can be tricky and will push the cost up, but if you have, as we do, a set of standard sizes (all 600mm wide) then it’s reasonably straightforward. Ordering this way keeps the price down but make sure you don’t forget about the plinth and the end panels. This range is designed to sit between the fully bespoke and the new doors to old carcasses options.
The key thing about the 80/20 is that the carcasses are made of egger board, which is a high quality melanmine faced chipboard. It both looks and feels like wood. The drawers are made from wood with MDF fronts and Naked then use the same wooden doors that they use on their bespoke range (which has carcasses made from birchply). You can read more about the company and their materials here.
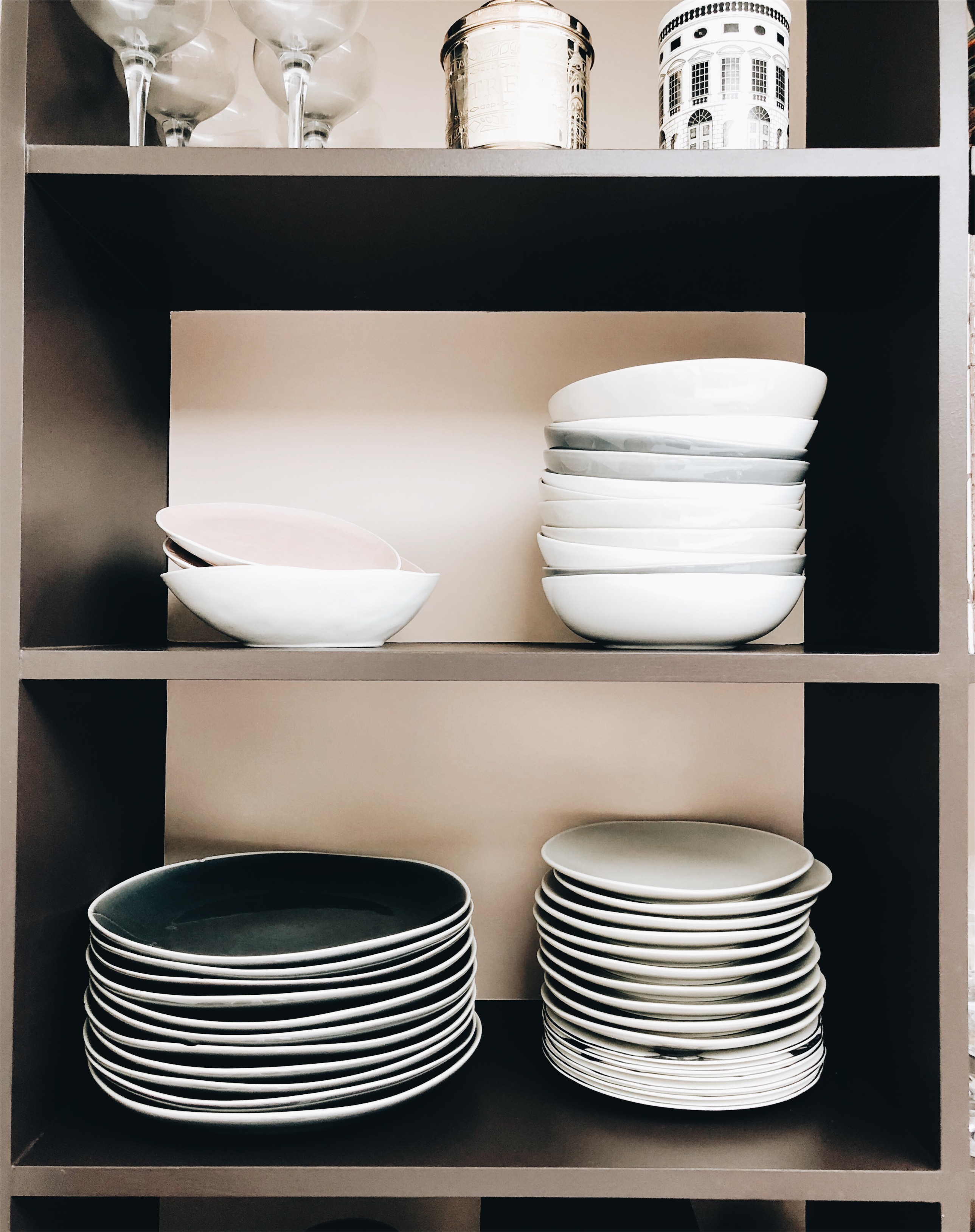
So you get the look of the real thing at a fraction of the cost. My cupboards started at £235 for a standard slab front but this goes up depending on the handles (Ladbrooke) and the finish (grain visible colour matched paint) and came to £324 with my choices. The drawer units (of which I have three) are £510 excluding VAT.
The worktop is the Statuario Maximus from Caesarstone. I have written about them before here and here. and I have to say I love it. Nearly three months in and it has resisted all attempts at staining from wet wooden chopping boards, to red wine, coffee and general dreck landing on it. The secret weapon seems to be a bottle of Cif but most of the time just some hot water and a cloth does the job.
It doesn’t scratch like marble and I love the dramatic veining that, incidentally, runs all the way through and isn’t just printed on the top. We chose a thin worktop to contrast with the very thick one we had had before and I love the elegant feel.
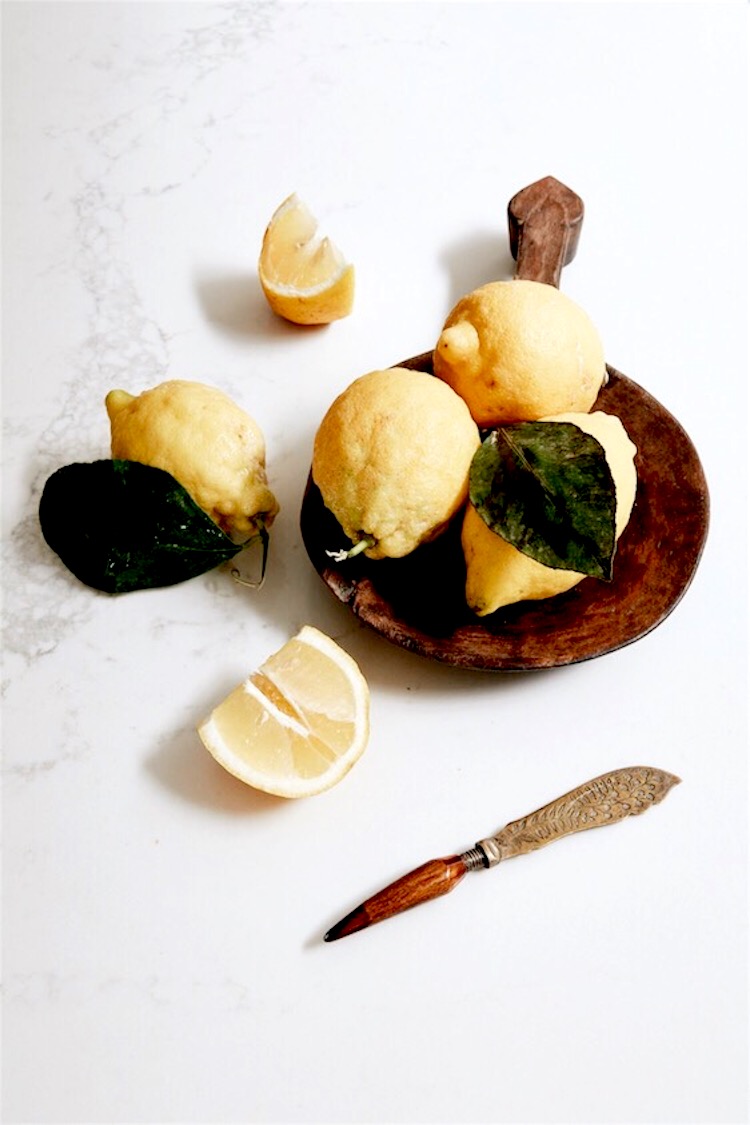
We kept the original kitchen sink but bought a new tap in black. We wanted a black sink but when it turned up it was brown and looked like a relic from the 1970s, so we reused the original stainless steel one. The shelves stayed the same and were repainted to match the cupboards, as were the cupboards on the right of the room below.
The pink (Temple by Paint and Paper Library) came in stages. I wanted to do the back of the shelves. Then The Mad Husband suggested the wall opposite as well. I agreed if the paint could go round the corner so it didn’t look just like a random feature wall. Then we added the larder door to sort of match that wall on the other side of the room. There was method to it – at least there was for us and that is the main thing.
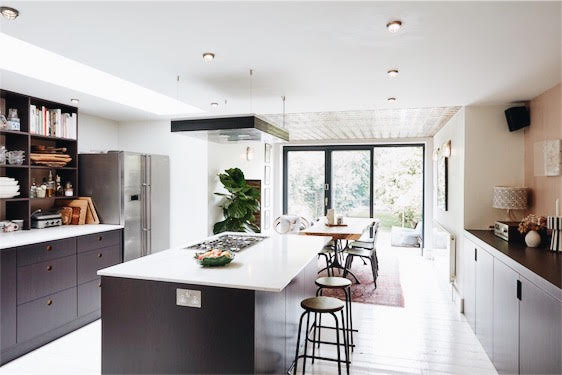
And there you have it. It was a relatively easy makeover because we didn’t want to change the layout at all. The only difference was the island now has a 20cm overhang to (partially) tuck the stools under. We didn’t do this on the original layout as I didn’t think anyone would sit at an island with a hob on it and we had a big table. But as soon as the room was finished the boys (then aged nine and seven) demanded to eat their tea sitting there (I had to fetch the stools which were, at the time, being used as bedside tables) and have never stopped. So this time we thought we would make it official rather than them having to sit at an angle.
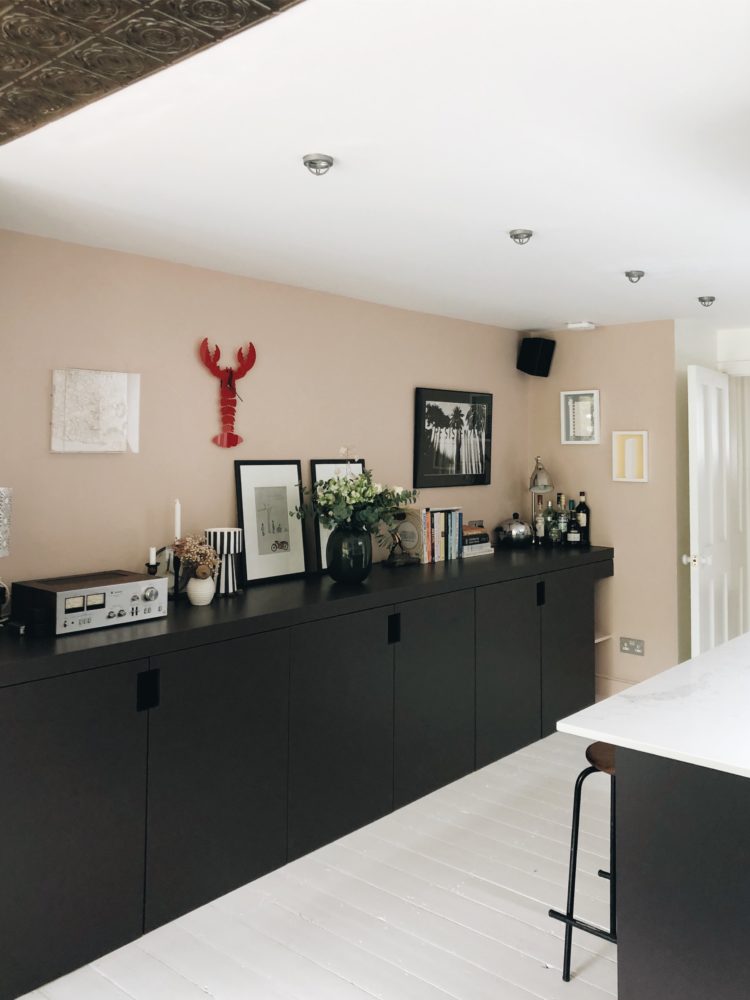
So have a good old nosey round and do ask me any questions in the comments. If you zoom in on the picture below you will see a line running along the plinth. This was because we were doing only half a makeover – the shelves, which are fixed to the wall, were built to sit over a thick worktop. When this was replaced with a thinner one the cupboards had to sit higher to meet the bottom of the shelves. So my builder had to add an extra piece of wood to the plinth to make it tall enough to hide the legs.
If you are doing half a kitchen (as it were) then do think about any quirks that your existing one has so you can get your order right – buying a kitchen online can be two thirds cheaper but it means you probably have to work those details out for yourself. We had forgotten that but luckily our builder was able to sort it out.
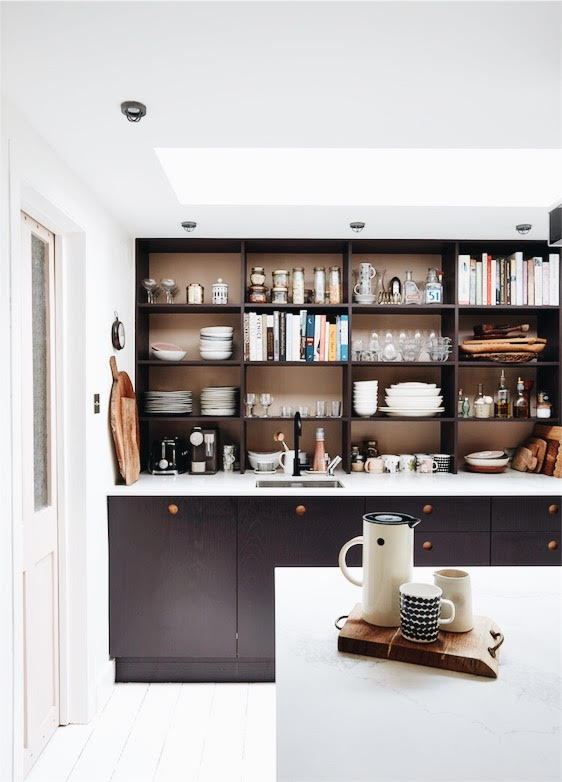
The large scale room shots were taken by JJ Media as the house is now exclusively on their website as a location for shoots. You can have a look there or get in touch via their site if you would like to book a shoot here.
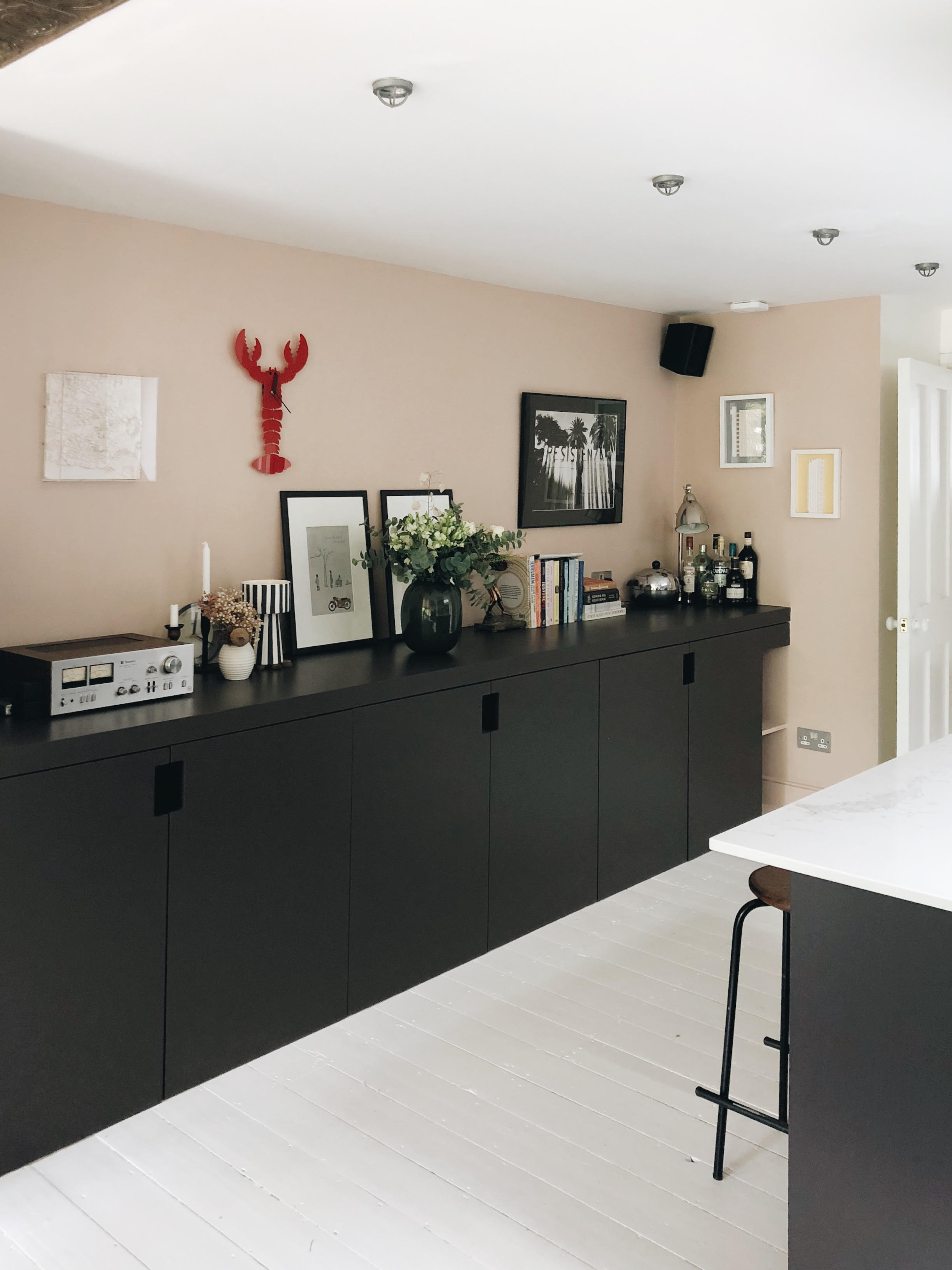






Love everything about this kitchen, especially the open cupboards and worktop. I was just wondering what paint you’ve used on your floors? We painted our floorboards white too but they need re-doing as the paint has chipped and worn away over time. So any recommendations on paint that will last would be greatly appreciated. Thanks Kate!
We used Farrow and Ball floorpaint – it’s water soluble so it dries fast – which is good as the cat always steps in it when it’s wet but it does need re-doing every couple of years – well my husband says that – I reckon four. It’s not perfect but I don’t mind that. If you want brilliant white you can use Rustoleum which is probably tougher but we wanted a slightly more subtle shade so it’s tricky.
Hi Kate,
Inspirational! ..not just the kitchen but your whole home. I love the green you’ve used in your bedroom. Please can you share where the headboard, rug and wall lights are from…? Thank you
Gemma
Hi Gemma
I’m going to be doing a full post on this soon Gemma
Lovely kitchen remodel. I expect that you reused the gas hob Kate? Having tried every type, I would vote for an Induction Hob every time. Also VERY easy to wipe clean.
Good idea 2 separate ovens. I liked to have one gas and one electric.
Finally and most importantly, I would say that the height of the work top is something to pay great attention too. Getting the right height to work at will save your back!
Not so great in a lengthy powercut, though! A few years ago, bad weather caused power cuts which lasted days. Guess who was popular for her gas stove-top kettle, the cast iron casseroles on the hob cooking vats of chilli, spaghetti Bol et al?
Just redone my kitchen and had gas pipe work run out to the kitchen to give me my gas hob.
Could you tell me how efficient the extractor fan is please? And it it’s good, what make? The kitchen looks great! My favourite shot, and the one that gives me kitchen envy, is the side view of the open drawer… are those really tongue and groove joints?
It’s a Miele – I was given it as payment for a year of writing for their online magazine. It’s pretty good but we have hung ours too high (for aesthetic reasons) which does lessen its efficiency. And yes they are tongue and groove joints.
Dovetail joints, surely??
Can you tell me about your light fittings and where they are from please?
here https://www.housejunkie.co.uk/industrial-spotlight-1023-p.asp
Love the fact it looks like a real kitchen for cooking .. not a show piece. We installed similar worktops from Caesarstone and I agree they are very hard wearing.
Please tell about the venting system above the island. Looks fantastic.
It’s a Miele – I was given it as payment for a year of writing for their online magazine. It’s pretty good but we have hung ours too high (for aesthetic reasons) which does lessen its efficiency
Where are your plates from? Been looking for some exactly like that!
Love it! You have the Tatty Devine Lobster clock I am promising myself once I have finally painted my own kitchen!
What colour are the cupboards?
They are tanners brown by farrow and ball
Love it all. I have serious kitchen envy!
Gorgeous re-vamp of your kitchen Kate!