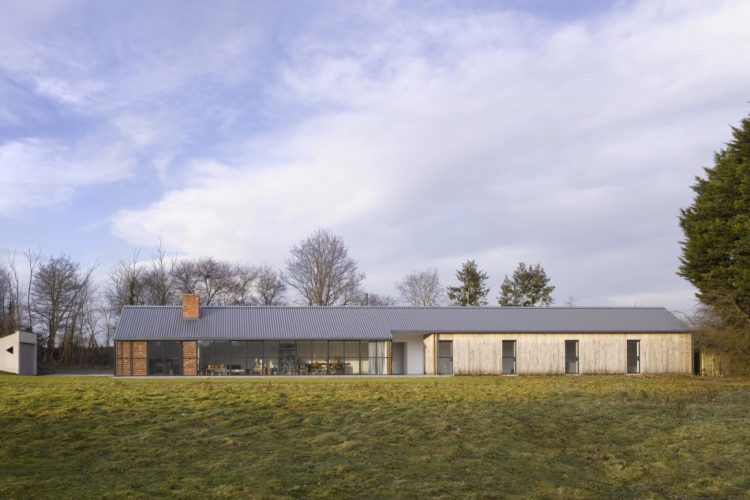
Let’s leave the city and head for the Norfolk countryside to start our house tours this week. This three bedroom, single storey (award-winning) property is on the market for £895,000 via The Modern House.
It’s set in an acre of land and was completely in 2010. According to the blurb: “it is one of the finest examples of residential architecture of the last decade. A series of simple, vaulted spaces over a single story, the design relies on the refined use of materials such as shuttered concrete and painted brick”.
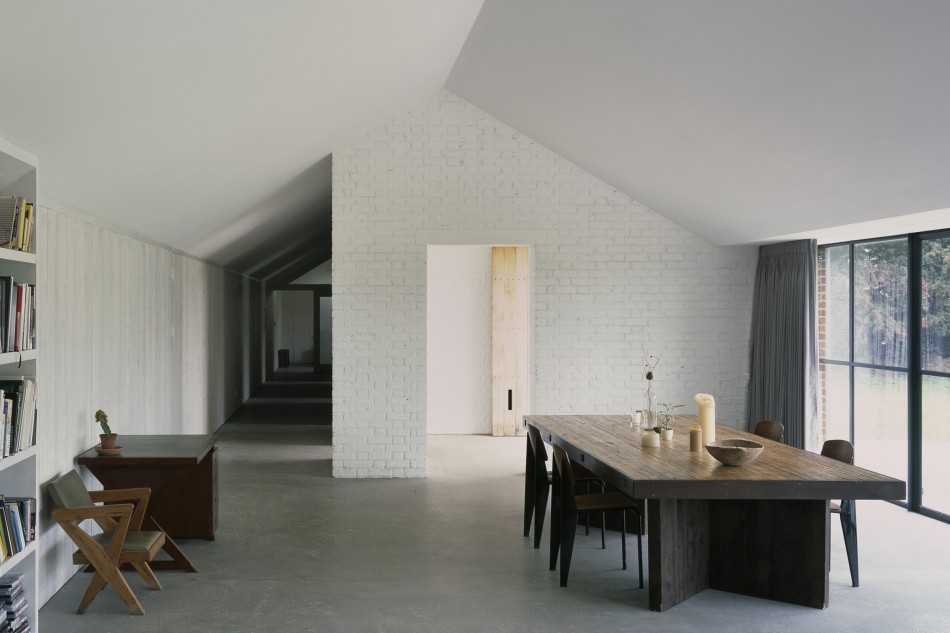
Yes, I know that’s the architectural bit for you. Let’s have a look and imagine how we would arrange the furniture if it were ours… Basically it’s sleeping at one end and living at the other and every room has a view over the south-facing gardens.
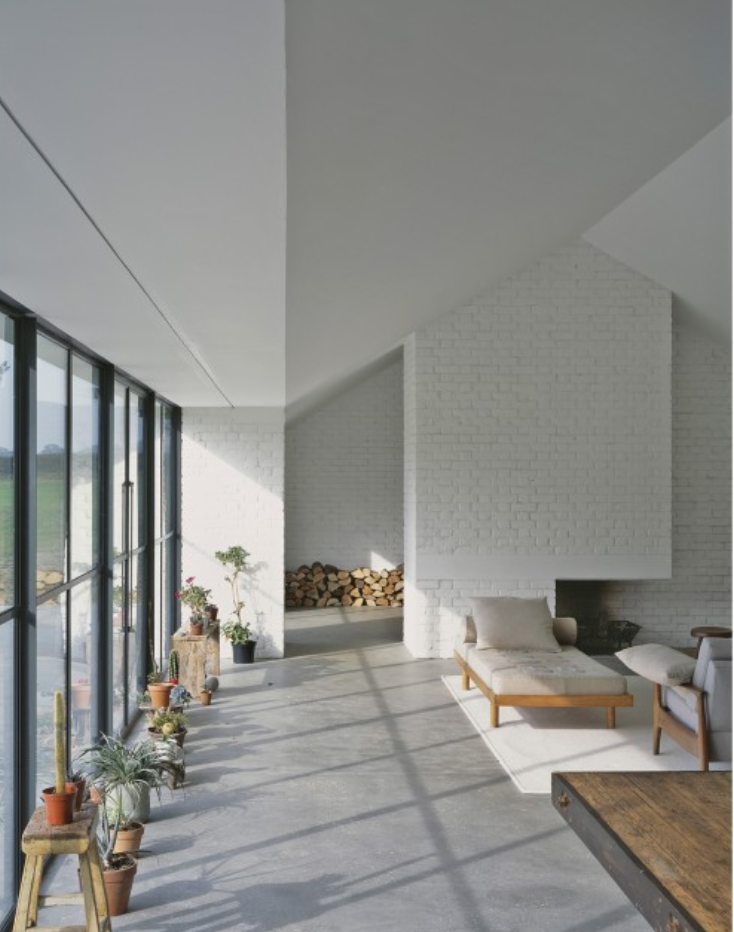
First up we need those plants to grow. Fast. Imagine a profusion of plants allowing a view out but, to coin a phrase, bringing the outside in and blurring the distinction between the two spaces. That’s the key to this I think.
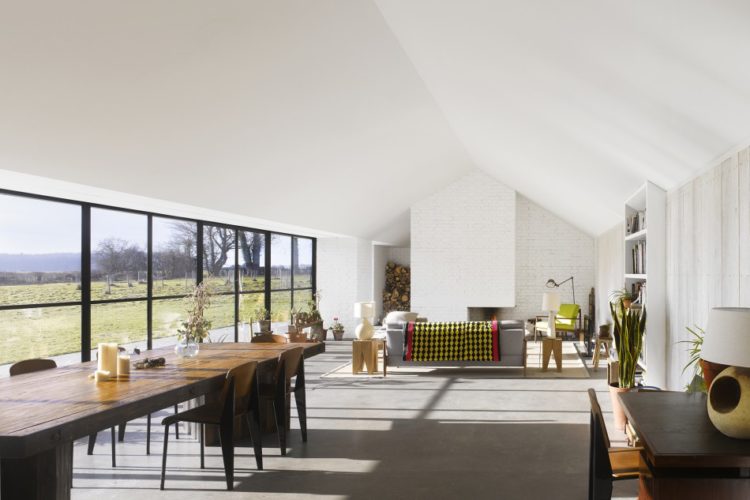
Now I’ve been through the brochure twice and can’t find a picture of the kitchen for you but it’s described as a modest, functional space with a skylight above. There is also a concrete bath that was designed specifically for the space by the architect David Kohn and which has garden views. So, whaddyafink?
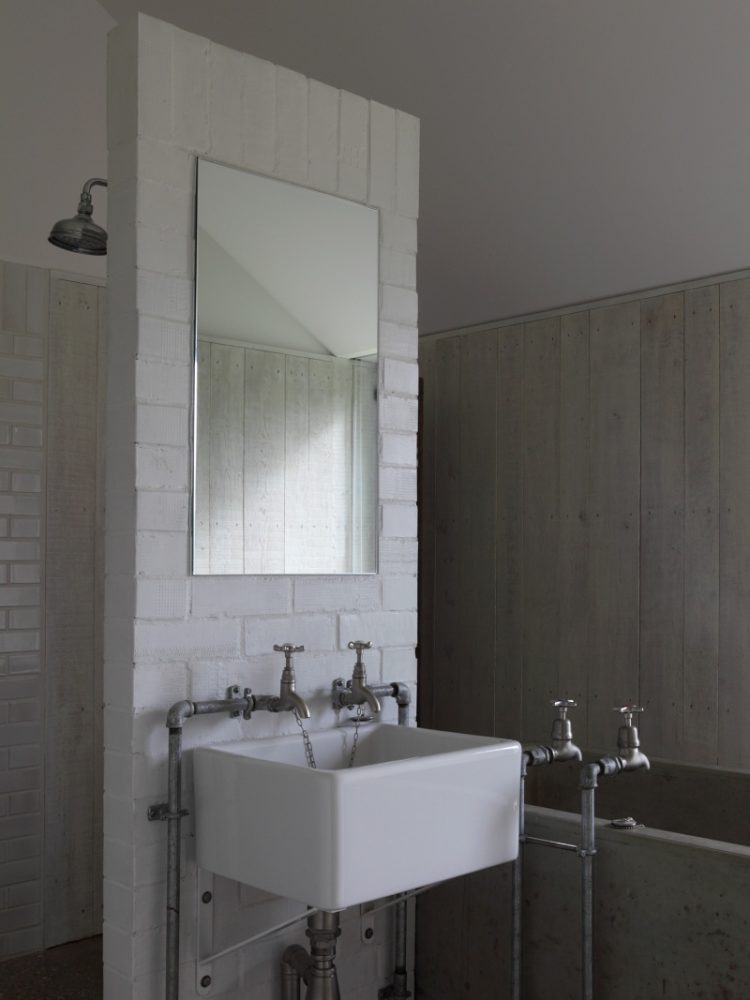
Now where? Well seeing as you all liked the Ilse Crawford designs from Monday’s 10 Beautiful Rooms, how about a whole house designed by her? This is Dinder House in Somerset, which is on the market with Knight Frank for an undisclosed sum (if you have to ask etc …) but somewhere between four and five-and-a-half million judging by its position on the grid. Anyway, we shun actual prices here on The Househunter for we are governed by fantasy money and aesthetics. We care only about the looks and design rather than the grubby business of actual money – and if we can glean idea that might work in our own places and within our own budgets, all the better…
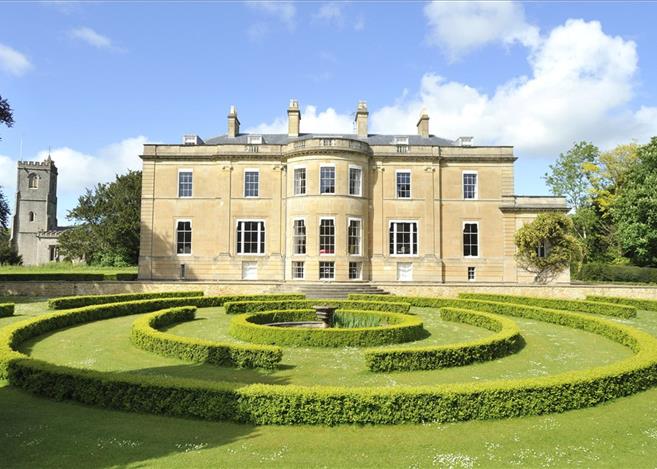
It is a regency house that was fully restored by Crawford to create a contemporary family home that a young family with four small boys could live in and not have to tip toe around.
It’s set in 21 acres and includes, as well as the main house, a two bedroom lodge and a coach house. The latter is a blank canvas so you could have fun with that. Well I could anyway…
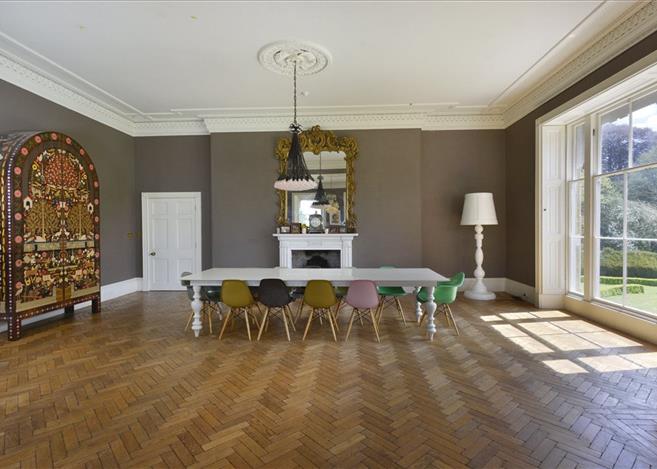
In her book A Frame For Life, Crawford explains how she wanted to break away from the traditional layout as the needs of a 21st century family are so different from that of an 19th century vicar. So her first big and bold decision was to turn the ballroom (no I don’t know why the vicar needed a ballroom either) in to the kitchen putting it right at the centre of the house.
This makes so much more sense than trying to convert what one assumes was a series of small rooms comprising kitchen, scullery, pantry, laundry and larder into one modern kitchen. Particularly as these would undoubtedly have been at the back of the house and therefore with no views to speak of.
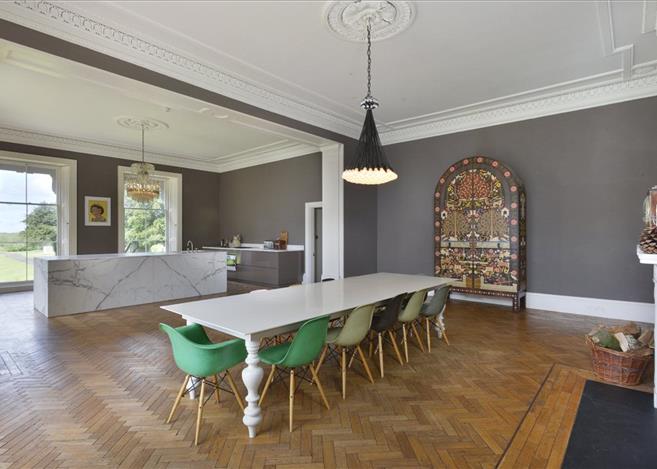
Instead, the former basement kitchen was turned into a playroom with an AGA for added cosiness. The home office was deliberately made to not look like an office and the formal drawing room, in normal circumstances probably not used very much, was given a table tennis table and turned into a space that can be used every day.
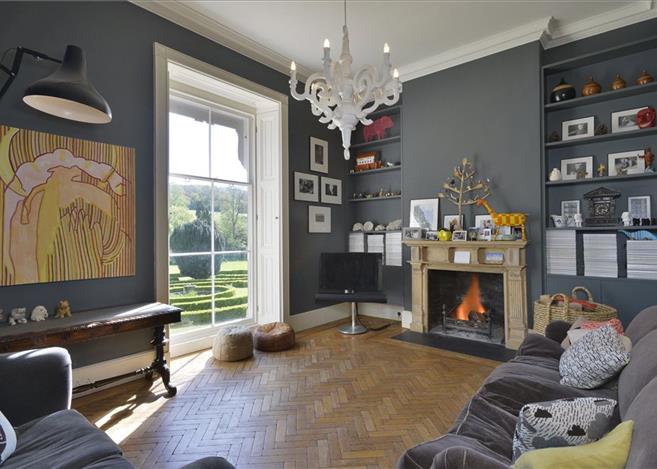
It remains to be seen if the new buyers keep the same layout but it certainly makes sense to me. What about you?
And before we leave, just look at that wallpaper below. I love how it seems to grow up the wall rather than being the usual repeat pattern from floor to ceiling.
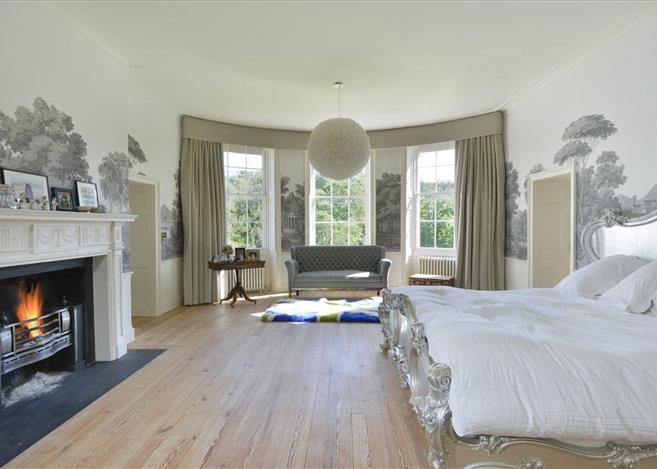
I could cope with that bathroom too. Although I might add a rug and an armchair. Not because I actually want to sit in the bathroom to read my book but because it would bring a little unexpected cosiness to this vast room. And, let’s face it, you could keep the water away from the soft furnishings in a space this size.
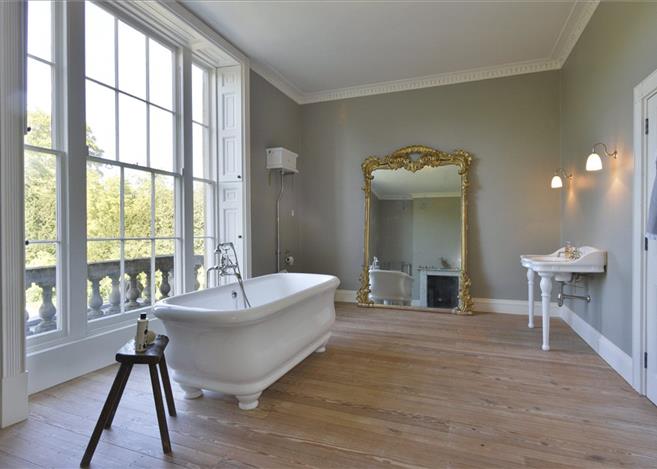
What do you think? I know we said we didn’t care about the money but, for this house, I could wish I had it…

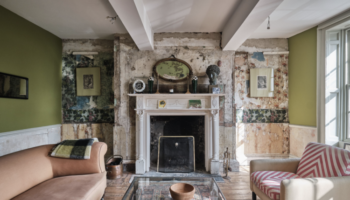
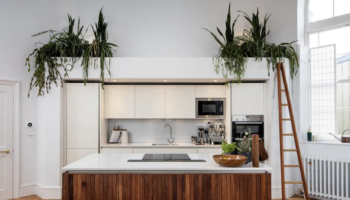
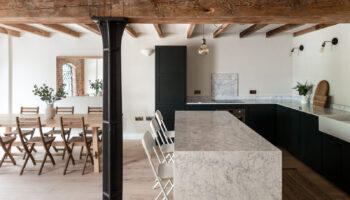
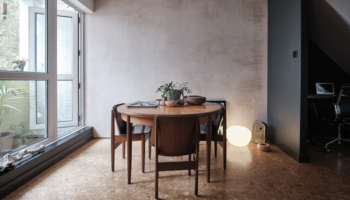
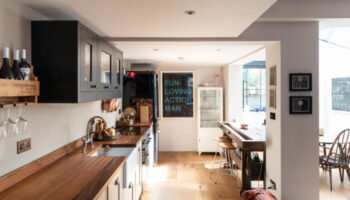
For a minute I thought I could afford that Norfolk house!
Oh my god, the windows is amazing. What a place!
Both gorgeous. And thank you for the inspiration – I have been scratching my head as to how we could get better use out of our ballroom. 😉
Well, I did think of all my readers and their ballroom problems when I decided to feature this house…..!
Those floors!
Seriously, how do people use those bathtubs without getting water all over the place?
Love the idea of the wallpaper the the bedroom. Might you know who the supplier is?
Love the blog – thank you.
No idea sadly… anyone? I will have a look and see if I can track it down….
Looks a bit like this one, doesn’t it? https://rebelwalls.com/collections/no-3-greenhouse/bellewood-grey-toile/
I think the Norfolk house is an amazing bargain at £89,000 Kate, am buying it today! £895,000 is more like. Seriously fab though.
Whoops! All corrected now!