The trouble with bathrooms is that everyone has a slightly different idea of what they want from theirs. Yes, the primary function is cleanliness but once that’s been agreed upon, there’s a whole raft of other things that start to complicate the issue. Some want a relaxing haven where they can while away an hour in a scented bath lit by a dozen flickering candles. Others want to get in, get clean, get out and get to work in a purely functional manner. The trouble comes when those people live together. Throw in a couple of small children or, worse, a teenager or two and this room, often very small, has to be one of the hardest working spaces in the house.
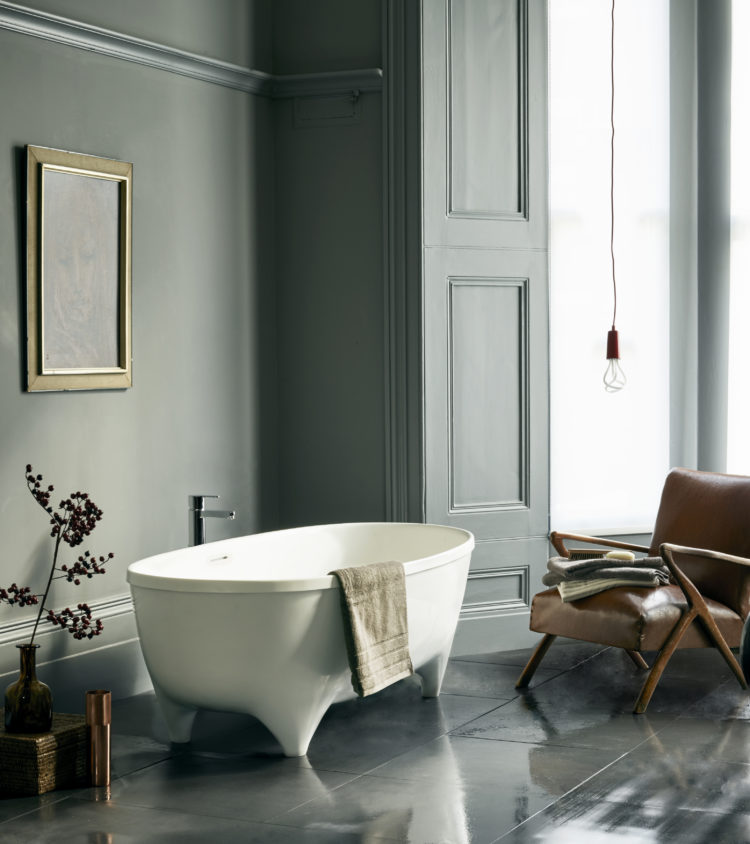
Now you can’t make it any bigger so the way to plan the perfect bathroom is by being honest. You need to sit down and ask yourself some tough questions. Actually, it’s not so much the questions as the answers. Planning the perfect bathroom requires honesty and a spot of realism.
Let’s start with THE BATH shall we. Convention says that is the point of this room. The clue’s in the name and all that. But, be honest, small children aside, how often do you actually have a bath? My theory on this is that a bath is a promise that you make to yourself on a cold, rainy Tuesday morning: “I’m having that bath at the weekend. When I have time. When I can lie there with a glass of wine. When I can lock the door and have some me-time.”
The reality is usually that there’s no time at the weekend either and it ends up with last night’s jeans draped over the side of it while you rush past to the shower. Now if that’s not you, and I have lots of clients who love the ritual of a Friday night soak, then you have ticked the bath slot. So have you got room for freestanding? If not what about fixed at one end? Or fixed at both but with wall-mounted taps so there is more space inside. Consider a bath that you can paint so you can bring some colour and interest into this often all white space.
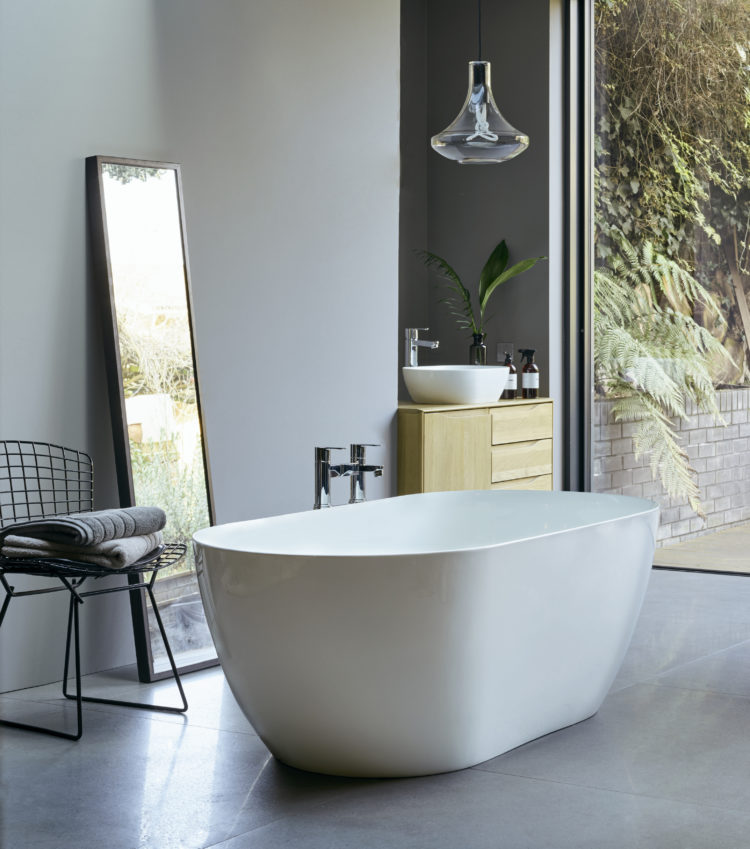
Once you have answered the bath question, we’ll move to THE SHOWER. This is simple. Get the biggest one you can afford and fit into the space. Most of us shower most of the time. If you have decided you don’t need a bath then you almost definitely have room for a huge shower and this is luxury for everyday not just the weekend so it’s worth buying the best you can.
If your shower needs to fit over the bath then do look at glass screens. They mimic the effect of a walk-in shower much better and there’s nothing worse than having to fight with a cold, damp shower curtain every morning.
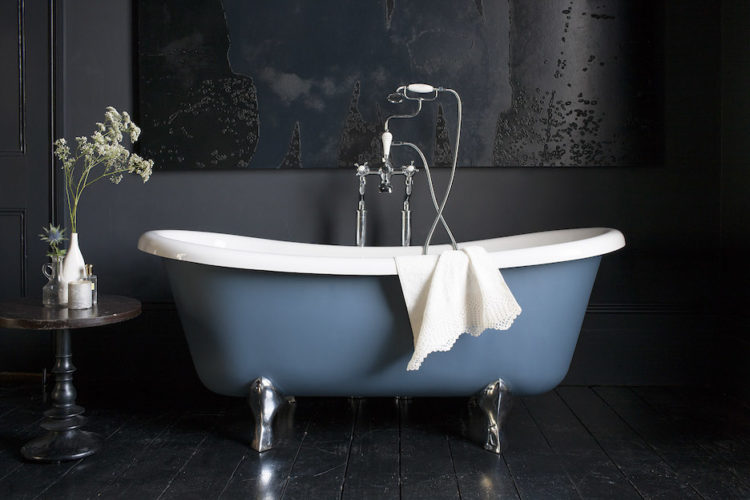
So you’ve worked out if you need a bath, decided on the best shower that (your) money can buy. What about THE BASIN. First up – if you have space for two then buy two. Some say it’s the secret to a happy marriage. I can see that. After all, there’s enough to do in the morning without elbowing each other out of the way as you try to clean your teeth and do your mascara while someone else is trying to wash their face and do their hair. So two basins good. Or, it’s like the shower – buy the widest one you can so that at least you have chances of two of you being able to use it at the same time without a fight.
A final word on basins and a thought about the loo. It’s a old trick but one that works – the more floor space you can see the bigger the room will look. So, wall-mounted basins and loos are a good idea in smaller rooms.
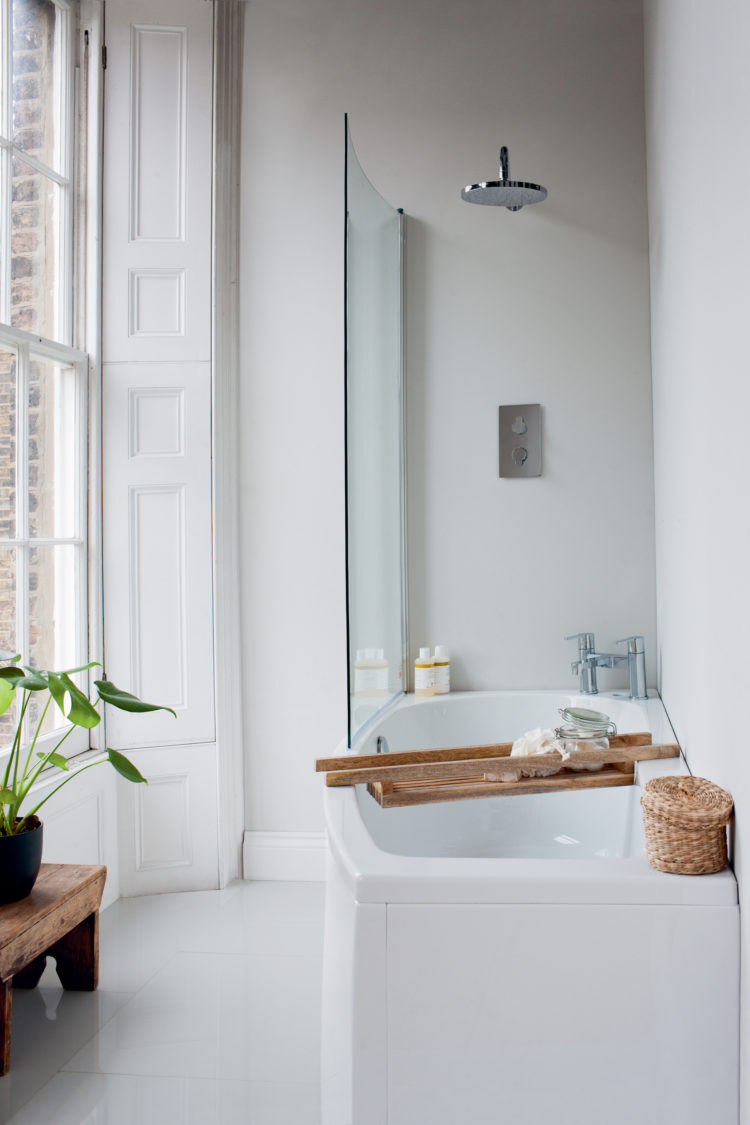
Now there’s one more area where you need to be brutally honest with yourself. STORAGE. You have got more stuff than you think. You are not going to decant the giant super value shampoo out of the plastic bottle into the pretty glass receptacle that you bought at a flea market in the south of France. This means you need storage for the plastic and a shelf for the pretties. Equally you are going to keep collecting those free samples from the magazines that you buy just for the sample and neither use nor throw away. You have more stuff than you think. You need more storage than you think.
If you have wall mounted loo with a hidden/built-in cistern consider putting shelves over it and up to the ceiling. Perhaps adding a door and turning it into a cupboard. You can buy wall-mounted vanity units (don’t forget the floor) as well as mirror cabinets that you can sink into the wall above the basin so they don’t stick out into the room taking up more valuable space.
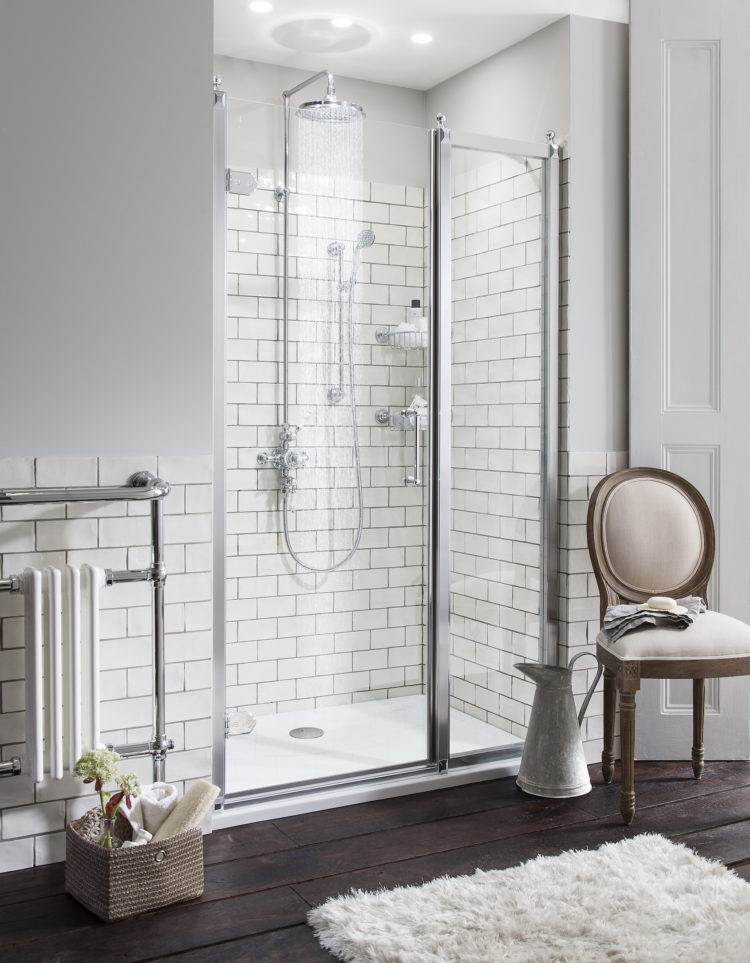
Now that you’ve decided on the key elements: bath, basin, shower, loo and storage. You must also consider the lighting. That is a whole subject in itself and one that is too detailed to get into here but, there are a few basics to consider. You do want a dimmer switch – so the bather can have the relaxing evening space and the person taking the shower (showerer?) can have the bright morning light. There are rules about chandeliers and lights hanging over baths so ask your plumber for details. The lights will need to have an IP rating of at least 44 but 65 is better.
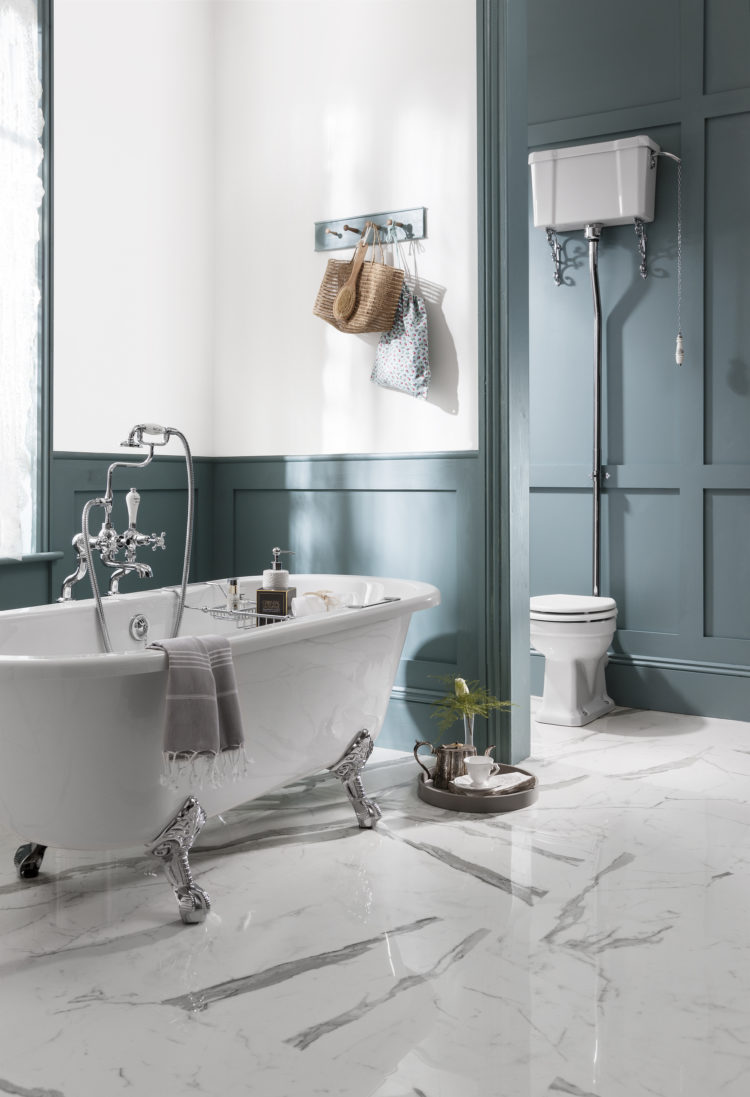
Finally, the decoration. It’s the most important but also the least important element of the bathroom, partly because it’s the most changeable whereas you are going to be living with the other stuff for a while so you need to get it right. Mirrors are necessary but also key to bounce light around – a godsend in a small dark bathroom. If you have space for a small vintage stool then that will always look great. Wood will balance all those clean white lines and hard surfaces. It’s also handy for resting a glass of wine or a towel on.
There are so many magnificent tiles around at the moment that there’s no excuse for not having some fun and bringing some personality into the room. Patterned tiles as a splashback for the basin(s) but think about taking them from floor to ceiling in a stripe. Or laying them in a rug shape around the bath. If you prefer plain metro tiles then consider laying them in a herringbone rather than the traditional brick pattern.
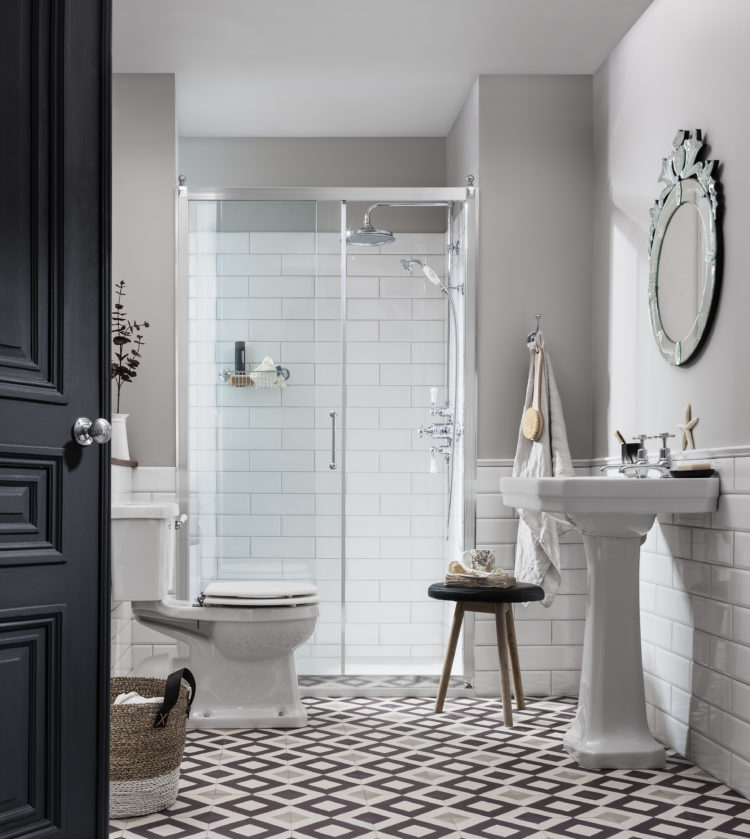
If you take all these things into consideration starting out by working out exactly who your bathroom is for and what they want to do in there, then you will be ready to start planning. And then you can start shopping. Bathroom Brands have a sale on until the end of this month and have lots of the big names: Clearwater, Britton, Burlington and Arcade for example. They asked me to tell you about the sale. I wanted, first, to tell you how to plan the perfect bathroom.
Now you can shop. But this isn’t an online store so you need to find your nearest retailer often no bad thing when it comes to the big purchases. Take the room measurements with you and a tape measure so you can check. A few pictures of the room on your phone will also come in handy.






Great post Kate! We are looking to buy a house soon and I think this one will be sticking with me when I’m looking at the bathrooms of prospective bathrooms 🙂
Great post. Thanks!
Another inspirational post Kate, thank you! I love the stand alone bath, it makes me want to rip our bathroom out and start all over again! Would you like to review our newest property to the portfolio? The floor to ceiling, golden, vintage mirror is to die for! xx
Thank you Melanie. Can you send me the link to the newest property? I’d love to see, many thanks, Kate
Hello Kate, so lovely to hear from you, here is the link to the property;
https://www.uniquehomestays.com/self-catering/uk/cornwall/trelion/the-stack/#photo-14
I so look forward to hearing your thoughts! xxx
I’m a Brit who has lived in Australia for 20 years. I’m amazed the British still go in for shower trays which – to my mind- look really dated. my advice for anyone refitting a bathroom would be to tank the room and continue the floor tile into the shower- it feels so much nicer under foot than a tray and makes the room look larger too.
I absolutely prefer the look too, but having investigated price, I’m afraid you may have your answer! For £150 I have a very large shower enclosure which will be very easy to install. A similar size ‘wet room’ type shower would have been over £1k. Doing our renovation on a strict budget, it wasn’t really even an option sadly!
i came across Industville at 100% design this year and they had a great selection of bathroom lighting 🙂
https://www.industville.co.uk/collections/vintage-style-bathroom-lighting
Another great post Kate, combining style and practicalities. Please can you tell me what the colour is on the panelled wall pic entitled ‘strong colours work well’ ?… Many Thanks.
Wondering the same – it’s perfect for our current bathroom project!
I have seen the big “soaker” tubs in bathrooms that don’t have showers. These tubs have hand-held shower heads, so I guess you’re supposed to shower in the tub, but without a shower curtain. Not sure about the thinking with these. Sounds like a wet mess.
If space allows, the best thing is a separate WC. Nobody banging at the door, yelling “When are you going to be done?”
Another place where I would invest is ventilation. It’s so nice to be able to get dressed after a shower without being in a cloud of steam.