I thought you might like to see some progress shots from the renovation so far. As I type we are waiting for the bedroom windows to be replaced – what a week to schedule that as I gaze at snow outside. That will mean one bedroom is completely done and by early January two others (ours and the office) will be waiting only for their new flooring.
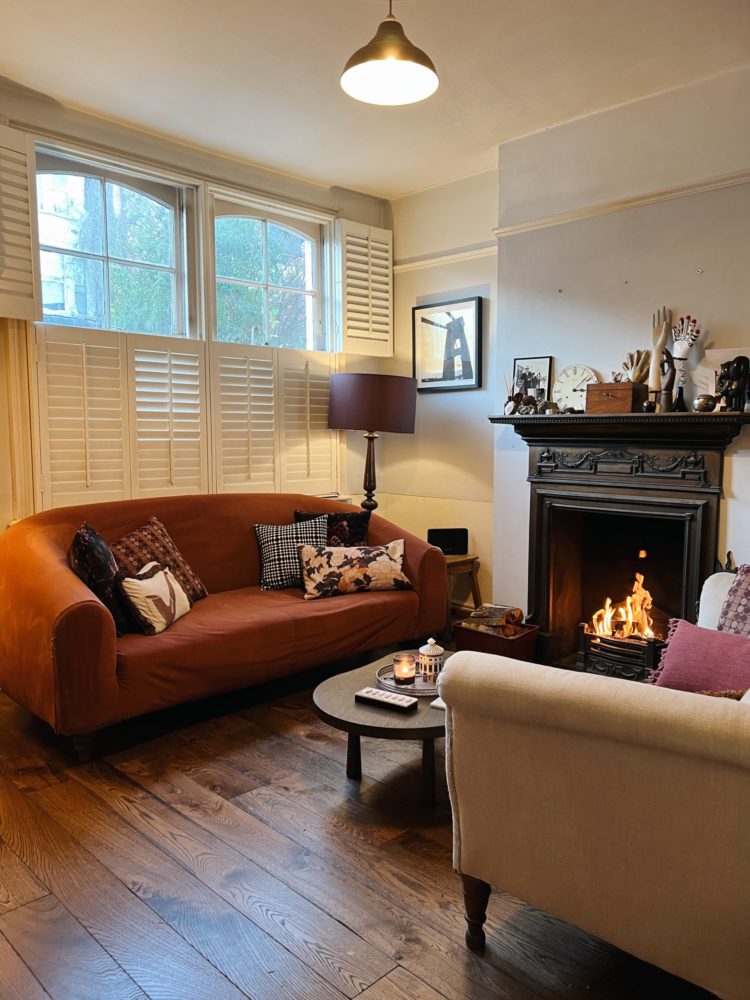
Downstairs the floors in the hall and sitting room have been replaced and the new radiators installed. Because in the week before the windows were taken out we lost the heating in most of the house as we had to replace the flooring before the new radiators could go in. And there was rare snow in London as temperatures fell to -3. But it’s a positively balmy 0 now so we made it through. I have dropped some images throughout this post. Details and links are in the captions.
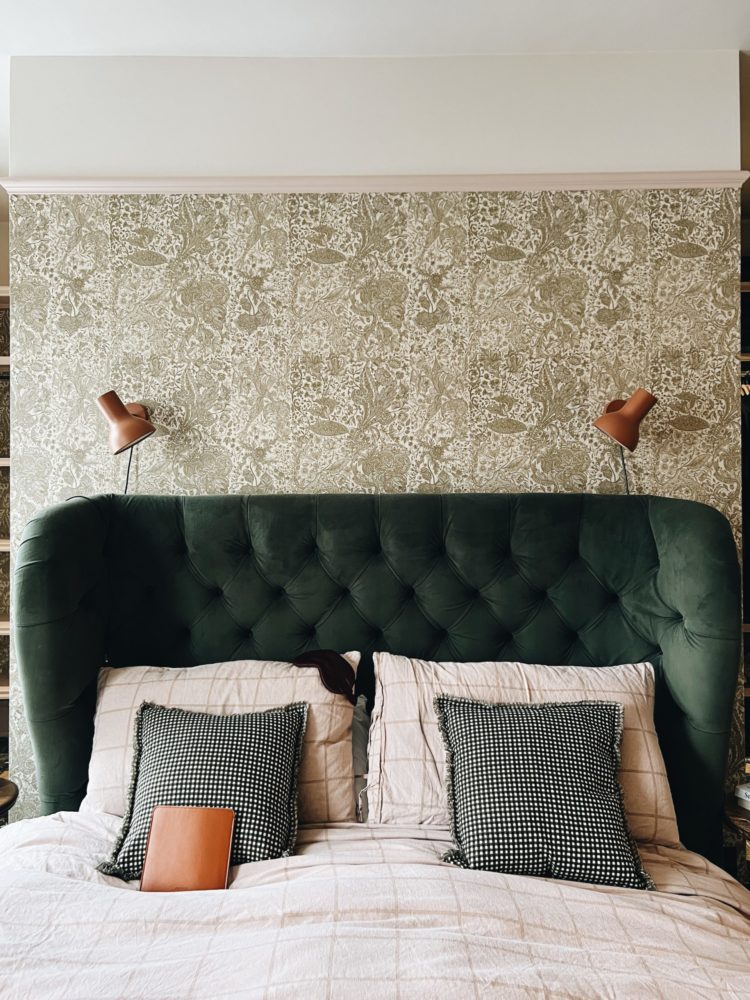
After Christmas the joiner will be tackling the bookshelves in the sitting room. The windows will be replaced and we can think about the decor in there. Once that is done he will move into the loft when my son goes back to university. That’s another job that is bigger than we thought as it has been, not to put to finer point on it, botched, with a wobbly stud wall in front of a window and a light switch at the bottom of the stairs on the landing below.

The family bathroom will be done in mid-January followed by the kitchen and pantry. We are making rapid progress although it’s true that things aren’t necessarily being done in the correct order. In an ideal world the windows would have come first, followed by the radiator pipework, the flooring, the installation of the radiators and finally the decoration. These days if you see a builder walking casually down the street with a moment of free time on their hands you grab ’em and ask them to get started on whatever they are able to do.
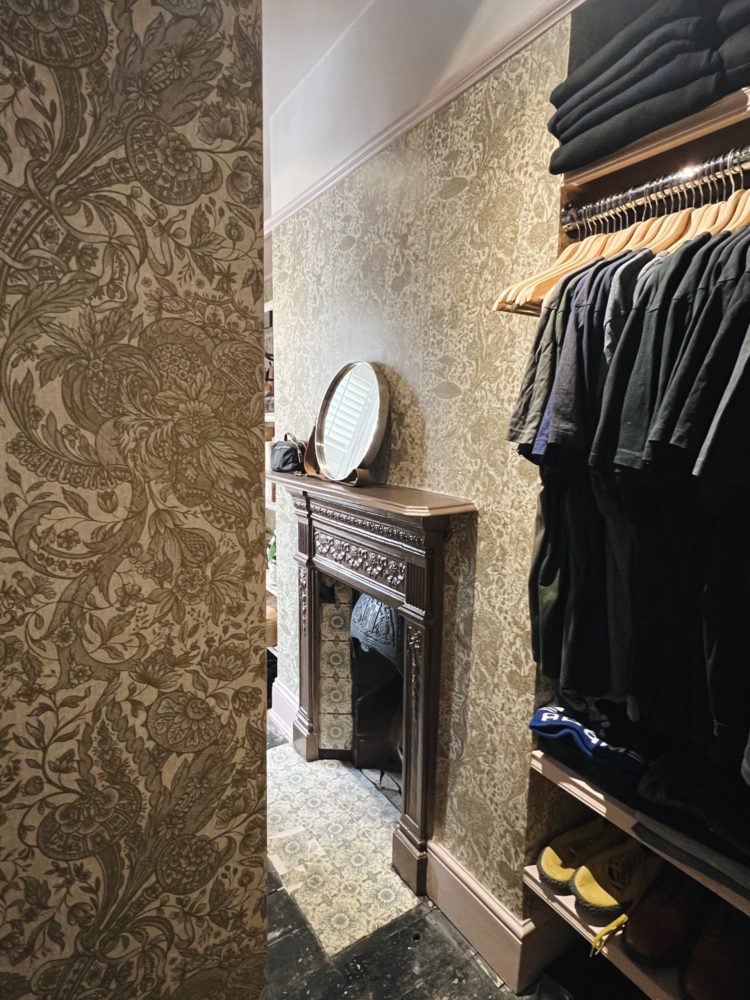
This means our bedroom has all the joinery and the new radiators but the window wall has been left untouched and will have to be finished after the windows go in. My son’s room is completely done apart from the French windows and we will have to make good around the edges.

As I say, it’s not ideal but these are all big jobs that needed doing and to live out of boxes for four months while we waited for the full set of windows would have been hard. Not to mention having radiators that didn’t work and a broken thermostat to contend with as well. So yes it’s been done in the wrong order and will cost us an extra day or two of labour round the edges but, after two months, of living out of boxes the joy of being able to start the unpacking and have timed heating is, as the advert goes, priceless.
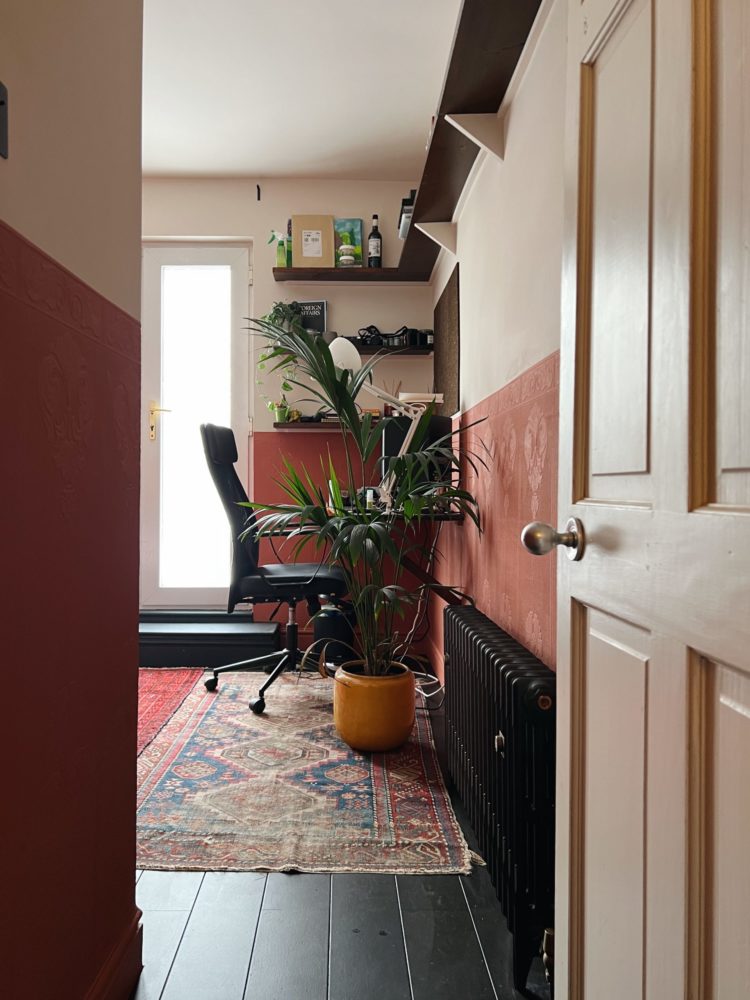
That said, when the heating engineer used his thermal imaging camera to check the new radiators were heating up evenly and steadily we were able to see just how much heat is being lost through the windows. So for the next few weeks we may well be paying to heat the street but at least we know the cost of replacing the windows was entirely justified.
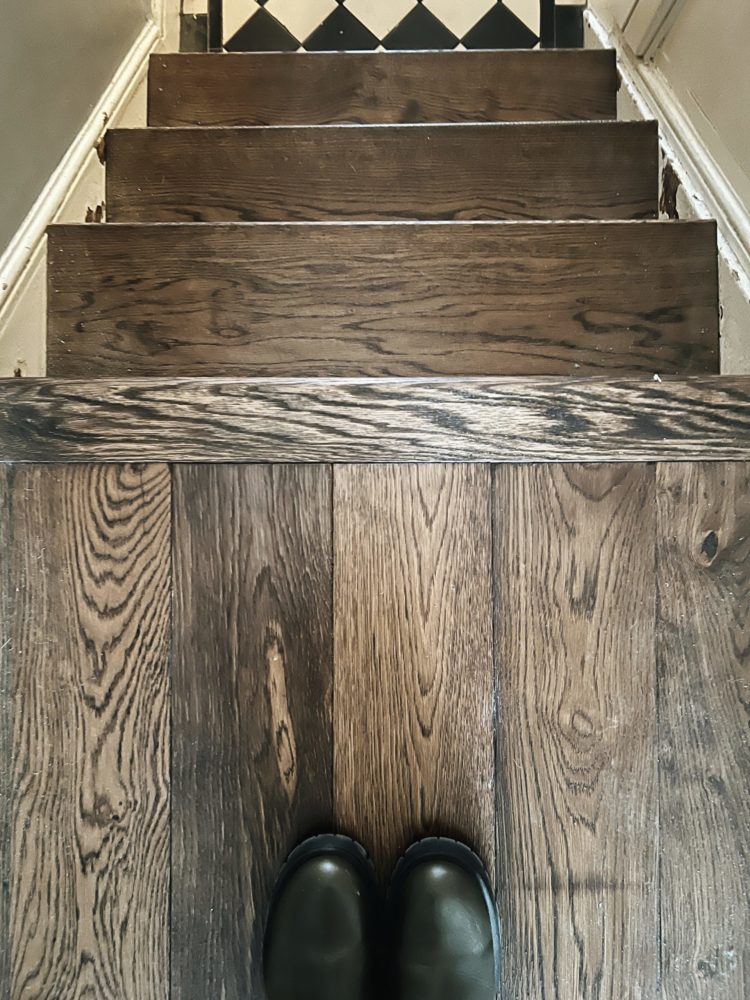






I’m in awe of your bedroom’s wallpaper and wood floors. As a result of your suggestion, I put up wall lights above my bed and now have extra space on my nightstand. US of A, we applaud you!
the wallpaper is so beautiful, i want to use it for my house too
The textures are fabulous – the floors and walls. It is so refreshing to see such detail and crispness, as well as some beautiful floral patterns.. Having lived in Germany in the past and now in the US, I really miss that down-to-earth look.
Kate most probably is too busy to respond but Hyacinth I think the cords are the on and off swithses and the cord would hang over the headboard.
Elaine the shutters are going, they are mostly broken and of course had the windows not been down to replace they would not have stopped freezing draughts.
I love the wall papper too but regret that Kate didn’t choose a transparent lightswitch with merely a toggle. Dislike the solid black? used.
Thank you for sharing your project Kate. Wishing you a “comfortable Christmas”.
Hi Anna, Happy new year. I have replied to Hyacinth about the lights and yes you are right about the windows. Re the light switches, these are bronze (nearly black) and I wanted to add a few points of strong colour to break through the pink woodwork and floral wallpaper. The switches and sockets will be the same throughout the house and also I liked how they tie into the cast iron radiators which are also dark and a feature in the room. That said, I like the transparent light switches too and may use them in another project.
Great to look at ! Congratulations and bon courage for the rest.
Kate, are the bedroom wall lights designed to have the wire hanging down the wall? Is this for a reason? I’m a novice and am puzzled!
Hi Hyancinth, Happy New Year, the bedrooms lights are plug in. We had plug in in the last house over the bed and were planning to reuse them so we didn’t bother with wiring in the wall. Then, of course, the lights we had planned to use didn’t go with the rest of the room so we bought some more which then had to be plug in as we didn’t have the wiring in place. We will re-use the original ones somewhere else. Also I don’t mind plug in ones as it does make it easier to change them and move them around. And, as a final point – so you understand that I do think it through! The headboard is very large and curves round at the sides and it would be hard to reach a wall light to turn it on and off. A plug-in light has a switch on the cable so it’s much easier to access.
Absolutely beautiful – all of it. Nice to have the confirmation that windows were needed. You’re creating a lovely home.
Love the bedroom wallpaper
Seeing the name of the wallpaper in your bedroom makes me crack. Despite the very slight difference in spelling, I have got a vision of you hiding a former French president in your walk in wardrobe.
crack up I meant.
Love the oak floors, and your bedroom wallpaper! You inspired me to install wall lights above my bed, and now I have more room on my bedside table for my stuff. Cheers from Canada!
Chapeau Kate! It’s lovely to see your new home taking shape, as well as helpful (and brave) of you to share work in progress. Good luck xx
I’m really interested in that cork floor – looks cosy, insulating and sustainable, not to mention very smart! Would love to hear more about this – one for the podcast perhaps?
I will be posting about this in due course as we are going to use the same thing – in a sightly paler colour – in my other son’s room. It’s by ReCork and is cork planks rather than tiles. In the dark version it looks almost like leather and it’s also warm underfoot as well as being sustainable.
Love the wallpaper with the pink paint but can’t help wondering why the joiner is moving in to your loft after Christmas!! Have you kidnapped him to make sure he works faster 😂 Have a great Christmas.
I absolutely have! No, it was careless language – I meant he will be moving his tools into the loft to start work there. Although actually he’s in the sitting room at the moment!
Its looking great. I love the shutters in the lounge. Are they made of wood and Do you know if they work as well as heavy curtains to retain heat when closed? I have always wanted shutters but don’t like the idea of dust collecting but yours look so good I might change my mind. Good luck with rest of renovation Kate..
Not being a wallpaper person, I LOVE the wallpaper! Goes gorgeously with the pink.