Let me start by saying I loved all your suggestions for Captain Cook in last week’s house and you are clearly all much better at film writing than me. So this week I present you with a rather fabulous house in south London and you can supply the script yourselves. It belongs to an artist. It costs a lot of money – not that that ever stopped Hollywood and I’m looking forward to reading your thoughts.
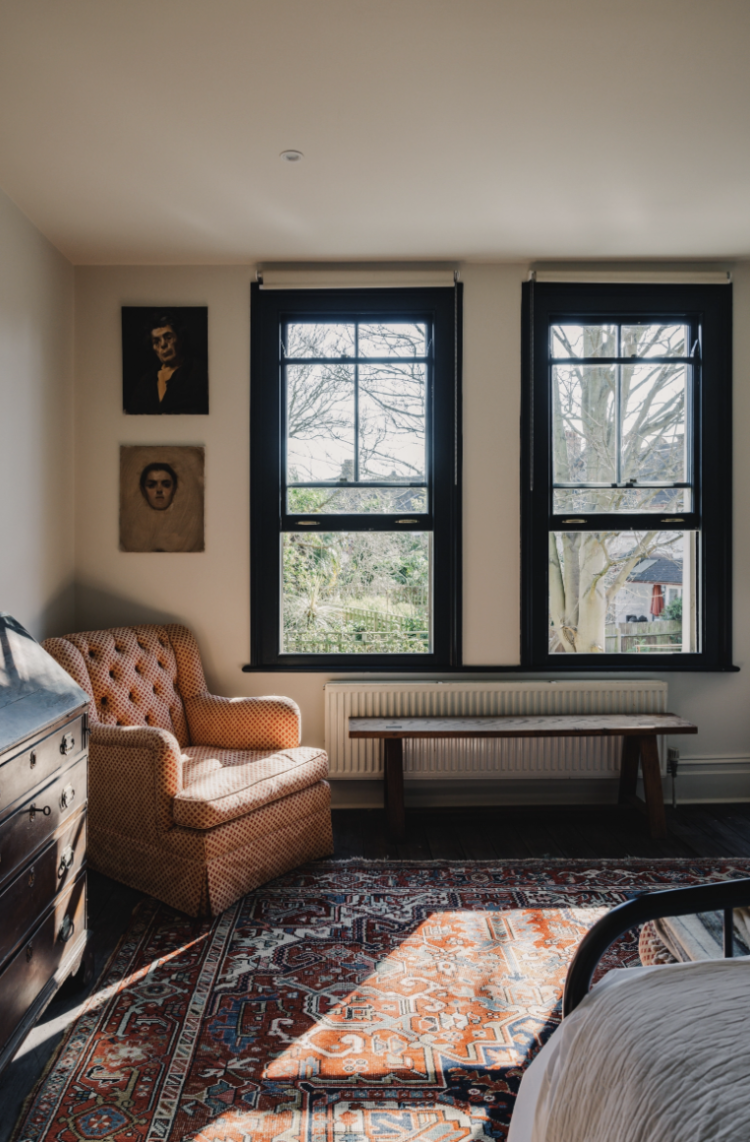
I’ll just sit here and wait for this patch of sun to catch me up while you wander round and get a feel for the place. Take with you the knowledge that it’s in Clapham, it has five bedrooms and is on the market with Inigo for £2,250.000 (but remember it’s Fantasy Friday so the money is all pretend).
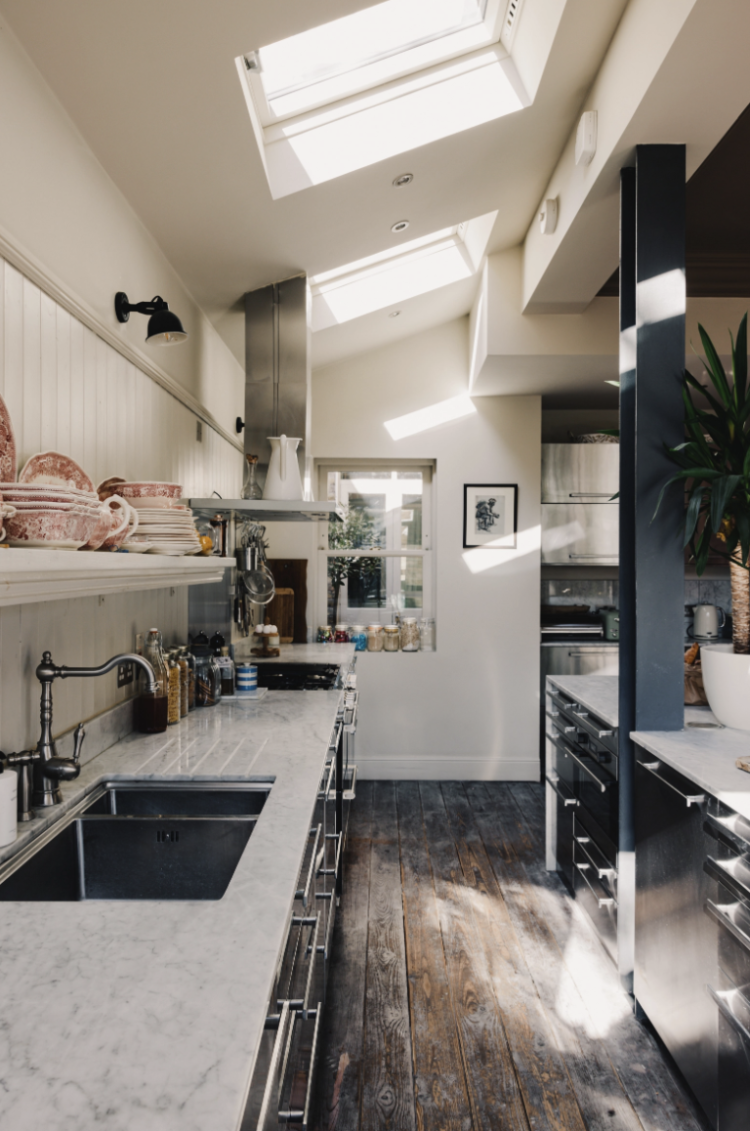
Shall we start in the kitchen? And this is a masterclass in mixing styles. The house dates from around 1900 and was built by a local architect who was involved in many of the residential parts of the area. Now we can’t all have a dark, wooden, aged floor like this (sadly) but if we could it does look great with a modern stainless steel kitchen in it. It’s what interior designers call tension and it works.
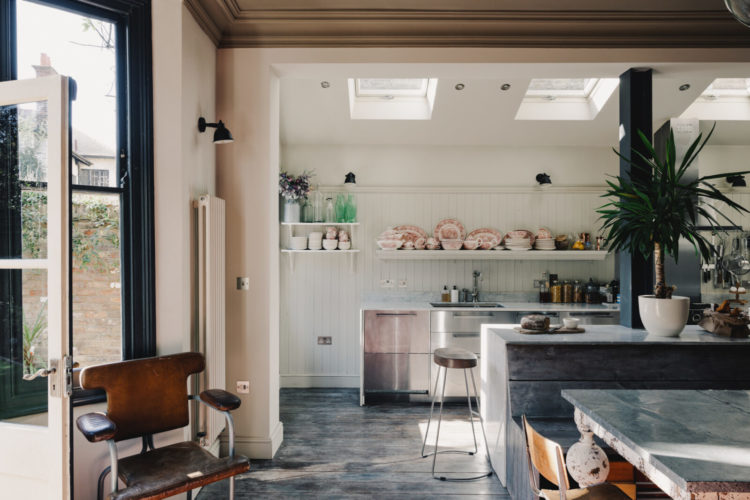
I particularly like the tongue and grove panelled walls with the pink willow pattern (or some such) vintage china on the open shelf which contrasts with the modern skylights and all that stainless steel. Note also that while there are downlights in the ceiling, the owner has also added wall lights which will make for a softer atmosphere in the evening or when dining. If you have an eat-in kitchen this is a really good idea.
This is next on my tweakments lists for the kitchen. We have wall lights in the dining end and downlights in the kitchen part and I feel a couple of small wall lights like this might work well.
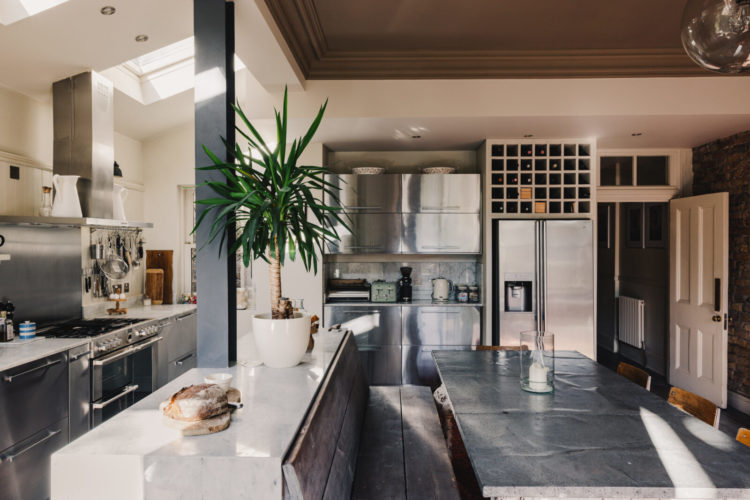
It’s also worth pointing out that a supporting beam isn’t always a disaster as long as you incorporate it into the design and make it look like it is meant to be there. Here it adds to the industrial look and is softened by the plant. It looks as if it was a non-negotiable part of extending into the side return and has simply been incorporated into the island.
The other side of the island includes a bench for the table with chairs on the far side. This means your main access to the garden is behind those chairs in a direct path from the door. Using a bench saves space and this shows you that you don’t have to build them in against a wall which is the commonest solution. This would have put the table in a direct line between the door from the hall and the door to the garden and might have made diners feel like they were sitting in the middle of a road.
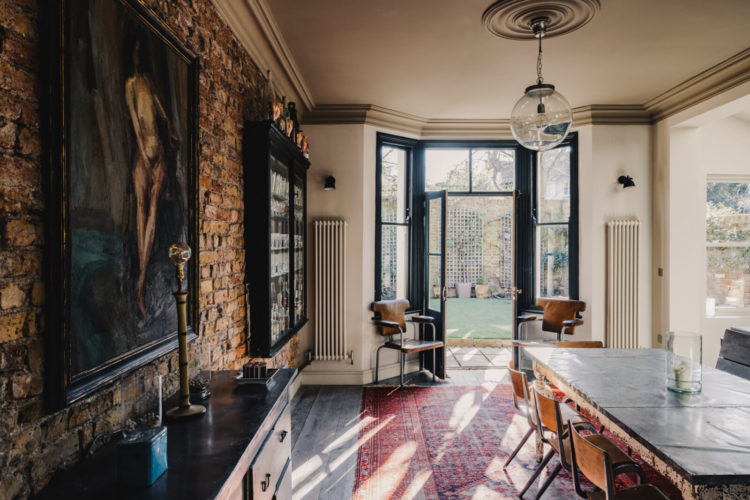
And the moral of that particular story is always think about those six questions I talk about – who what when where why and how. The traditional layout isn’t always the right one when you have taken the the time to consider who is using the space and what and when they are doing in it.
Above is the other side of the room and you can see there’s lots of space to reach the garden. And don’t those dark window frames draw your eye to what lies beyond as well as tying in with the picture frames on the brick wall.
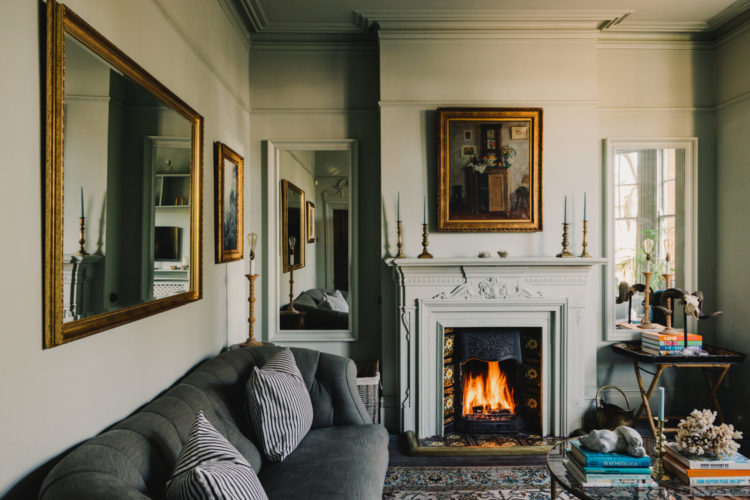
Into the main sitting room and this is a clever trick if you have alcoves that don’t have to be filled with storage – mirrors. Two ways of doing this – if you want large mirrors then use the foxed, or antique, sort otherwise a big wall of modern mirror can look a bit “gym”. Or go smaller and use a frame. You can see on the right hand side of the picture how the bay window is reflected back into the room which is basically bouncing in more light. There’s another mirror, in an old gold frame above the sofa which is doing a similar job and, from another camera angle, will be reflecting the windows back into the room.
As it is you can see a hint of the large storage unit below.
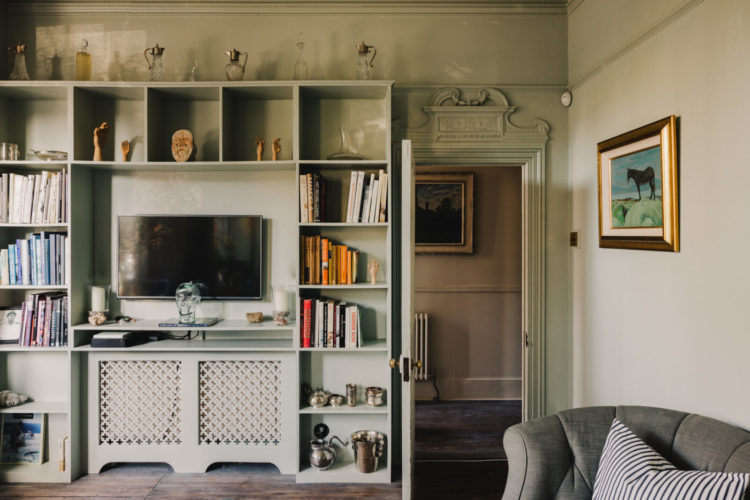
A bespoke wall of storage like this not only frees up the alcoves but, and this is good if it works for your lifestyle, means the telly isn’t the first thing you see when you come into the room. If this was a Frame TV, which looks like a picture when turned off it would be even more hidden.
Now I have mixed feelings about, well mixed, storage like this but when it’s doing such a good job in the room I’m into it. Note also that the door still opens the traditional Victorian way – facing the wall to allow people in the room some privacy. If you have a small room, or if you needed that tv wall for seating then it would make sense to swap the hinges so you open the door into the room and increase the sense of space. Again – ask yourself the questions before you get call the builder or open the paint tin.
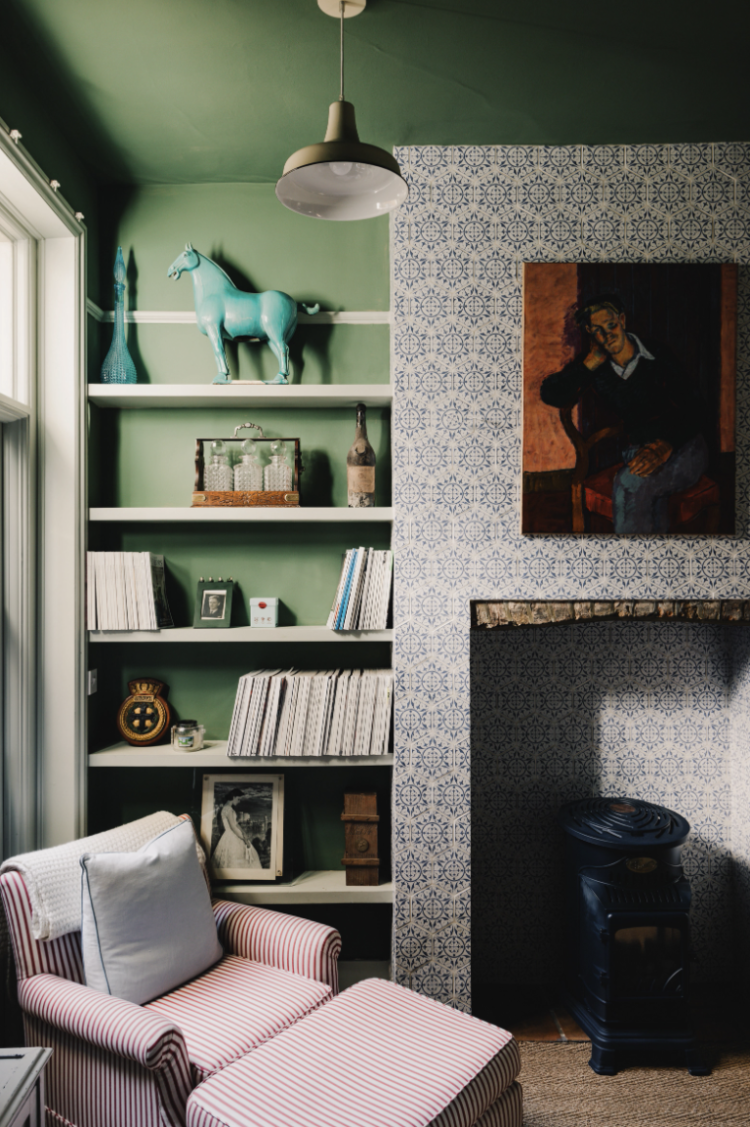
Below is the middle room downstairs, often knocked through in period properties to create more light and space but here kept as a more informal space. This might be my favourite room in the house. I love the tiled chimney breast (or it might be wallpaper) but what elevates it above a classic feature wall is a) the strong use of colour and b) taking that wall colour up and over the ceiling.
This immediately looks more planned that just painting the chimney breast in a strong shade and leaving the rest of the room white. Also adding a ticking striped chair always works.
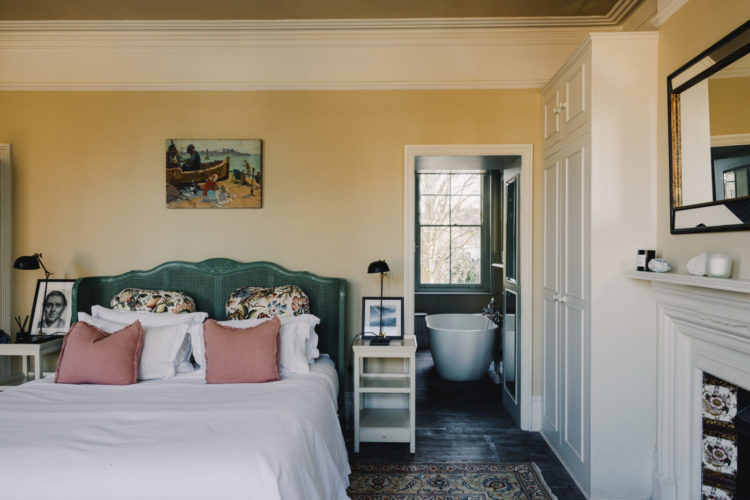
Upstairs to this joyous yellow bedroom with its ensuite bathroom. I’m pretty sure this will have been a converted bedroom as Victorian bathrooms didn’t tend to be that big (or even upstairs in many cases) but the space has been well used as there is a large walk-in shower and lots of storage. If you go to the main listing you will see that the whole wall behind the bed is cupboards and there are large built-in cupboards on either side of the fireplace in this bedroom too.
There’s a simple equation to building storage – work out how much you need – realistically (make a list of what you have and what needs storing) and double it. And if you don’t have the space to actually double it then take a bit of time to think about how you can add more than the number you first thought of rather than taking it away.
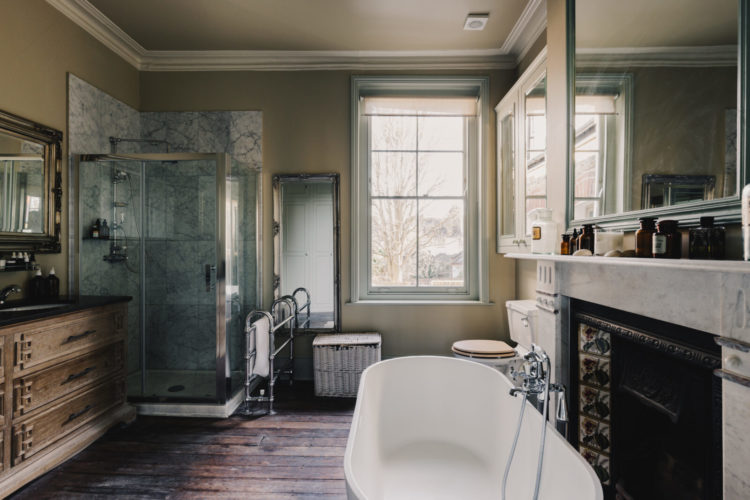
Right if you’re not moving in which actor is and who is he playing?






Isn’t this the house for Matthew Clairmont (Matthew Goode) and Diana Bishop (Theresa Palmer) for the third season of A Discovery Of Witches? Five bedrooms would be enough for them and the kids.
I love the house but plastic grass… Seriously! At least it isn’t all concrete I guess but they could have made it much more wildlife friendly and it would have really added to the kitchen extension outside/inside jungle feel.
…scrap the younger man idea – how about Matthias Schoenaerts (Far From the Madding Crowd) as co-star playing some sort of tradesman/artisan she gets to do some sort of repair/building/creative work – maybe a mural up the stairs or a massive garden structure (he’s a landscape architect and she has a garden 5/10 times the usual size left to own devices for past decade or more) So a sensitive /artistic type AND good with his hands (ba-de-boom!) Cue some more looks – this time longing/embarrassed when he intercepts them. Maybe she has a tragedy in her past that caused her to shut down and throw self into work? This stuff basically writes itself I’ve seen it so often! And he breaks down her walls! She writes her masterpiece! Awards, glory! He’s by her side. They go off and renovate a French farmhouse together! Cue lovely happy montage and some gorgeous classical music … happy days! sorry couldn’t stop! Will now. Gosh need to get out more haha
Haha. Bill Nighy would be so perfect. Love all these and LOVE Fantasy Friday!
I was thinking of an author (also), maybe a playwright?, who spent her whole past life dedicated to her career and now realises how little (her massive) success means to her anymore, she can’t write anymore and what she really longs for is love (of course). Cue her staring out the bedroom window from the little chair – the look says it all. And BAM finds it (of course). Somehow, somewhere, in the usual unlikely circumstances, super fast courtship, they know they want to spend rest of life together etc – even though hardly KNOW EACH OTHER. So theme – either you can have it all, or nothing’s worth having unless you have love (and you’re a woman). So yes maybe also Emma Thompson? Or Kate Winslet better, and let’s go for a yummy younger man – she has to fight against that – how will it ever work? but he is so certain etc etc and clearly they are so meant to be together. The End 🙂
Whatever happened to artists starving in a garrett?
I am going to say this is the home of a writer, a woman, who enjoyed a celebrated success early in her career. Now, as time has passed and with it, financial security gained, her interest in writing has waned. A surprise visit from her former publisher offers her the challenge of writing a new work. As she paces the rooms in her flat turning over in her mind the hard work ahead and whether her writing skills are really honed for it, a younger version of herself is reflected in a mirror. As she gazes into the mirror, her image reveals a portrait of the self she has forsaken. Can she do this? Is the writer still alive within her? Will she even try? Yes, oh Yes, she will write again! Emma Thompson and Kenneth Branagh.
This wins the Oscar! Love it!
What an absolutely stunning house. Looks like it would be at home in Mistresses (BBC1 Drama) and belong to Sarah Parish…
Not a film script, just appreciation of the images showing dark painted window frame.! Strengthens my resolve for a very different building style with wonderful outlook.
Love it! Want it all! (including all the contents). Anyone got a couple of mil they can lend me?
Who would the actor be? Agree Bill Nighy would be a great choice, but am thinking Claes Bang. Hes European but can do a great English accent. His character would be an artist – a widower, no children, but a shaggy dog that he takes for long walks on his own in the parks and green spaces of London, slightly aloof and not looking for love but by a series of unrelated incidents meets someone who is his soulmate but he doesnt recognise that they are made for each other. Not a comedy as such but a bit of black humour thrown in for good measure. Hows that?
Colin Firth as himself.
This is gorgeous and I’ll take two – especially of that kitchen extension! Where are the window treatments though? They seem perfunctory at best. Perhaps we need to get James Spader in to play a cerebral ageing writer struggling with his exhibitionist compulsions?
An artist who has sold out to become rich (how else could he afford a house like this) Now he’s having a midlife crisis and goes all Tate Modern with hilarious consequences. Bill Nighy would nail it.
Paul McCartney says he wants to move in as the dining area will make him feel young again. Copy and paste and play this link!! He’s clearly eating a hot curry at 1.10
https://www.google.com/search?client=firefox-b-e&q=why+don%27t+we+do+it+in+the+road+by+the+beatles
This house is loved in by a once loved ageing author and his wife. They have a large unhappy family of grown up children who breeze in and out having family lunches, rows, dropping off their own unlovable kids and generally taking the piss. The film is long, multi award winning, but no one goes to se it. FIN
Oh I LOVE this – who’s playing the actor – assuming irascible?
Bill Nighy…who else?