A treat for you this week as we have two houses. It turned out that the two that ended up on this week’s short list had a symmetry of price so I thought we could look at both. The first is the former home of the sculptor Dame Elisabeth Frink, in Dorset, which has recently been restored and is on the market with The Modern House for £4,250,000, while the second, a one bedroom Grade II listed cottage in East Sussex is on for £425,000 with Savills. Coming?
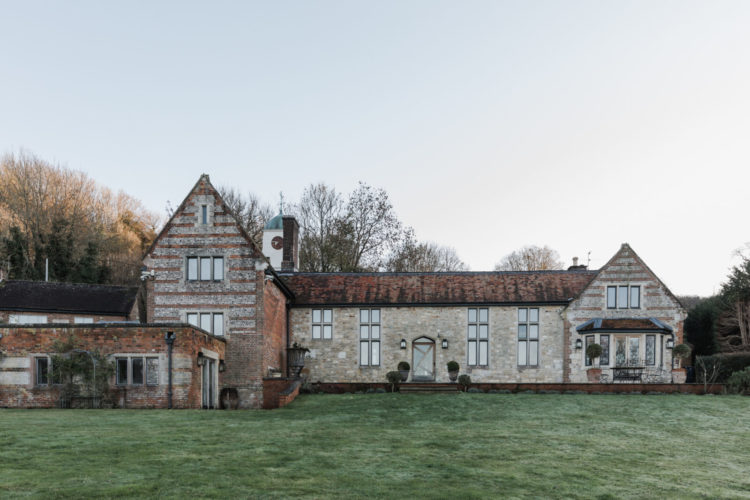
This is a seven bedroom house with artists’ (note the apostrophe – there is more than one) studios, a coach house and a cottage all set in 17 acres of gardens, meadows and lakes near Blandford Forum in Dorset, an area of Outstanding National Beauty. There’s also a swimming pool as well as several giant Redwoods and Lebanon Cedar trees.
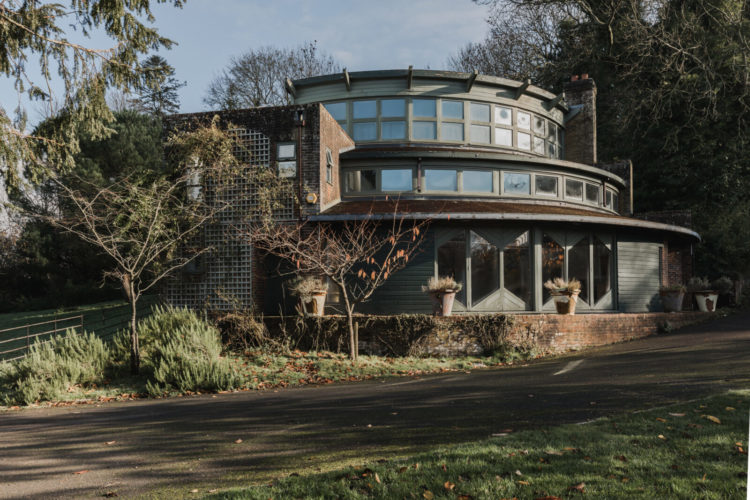
You can read the description of the rooms and layout here. I thought that having seen her studio from the outside, above, you might want to see inside as well. I’m sure I could be very creative in such a great space. Note, these images appear to have been taken earlier in the year during a cold frost so while the shadows are striking there is a cool tone to the pictures as befits the day outside.
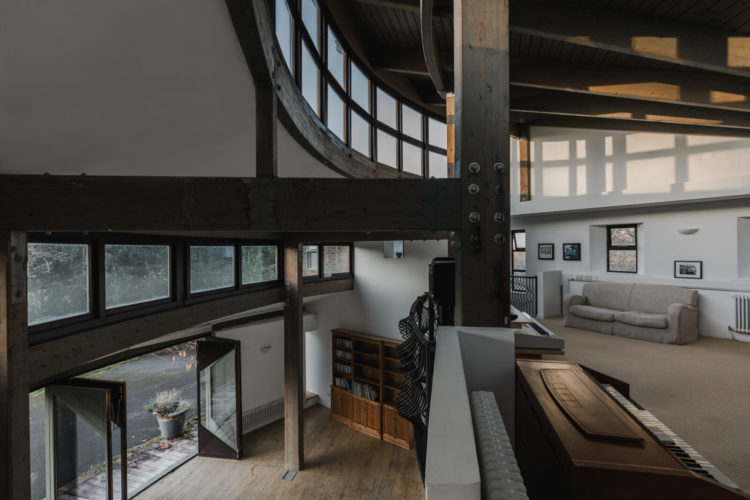
Let’s go into the main house and this wonderful reception hall below. Now while we won’t all have spaces like this, it can still be inspiring to see. Here a classic and elegant parquet floor sits happily with the more rustic exposed beams of this double height ceiling. Interior designers might call it tension. I call it contrast and every successful room will have some.
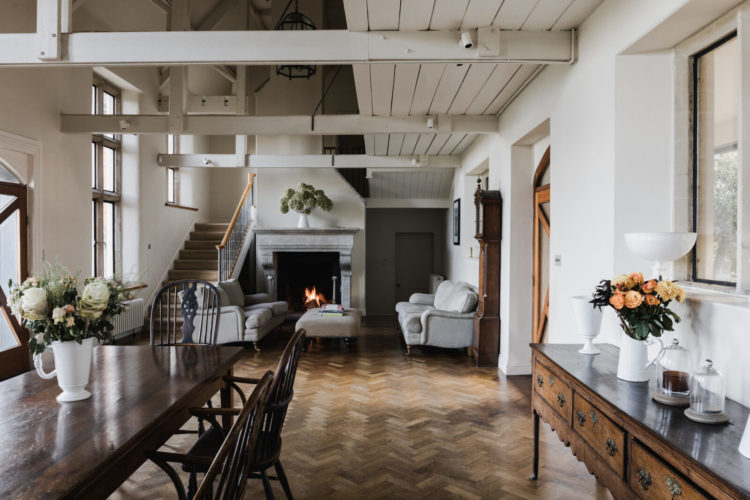
Note too, there is a lot of wood and there’s no hint of a fight. The dark wooden table, the paler sideboard, with its curved edges and the herringbone parquet. The tones all work, which is the basic key to mixing lots of wood and if you’re at all nervous then break it up with a rug.
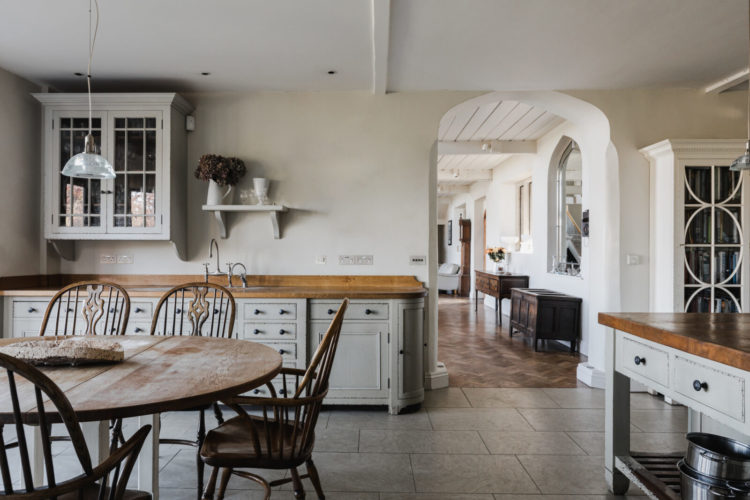
The muted colour palette continues into the very large kitchen, yes me too, but we have what we have. The points to note here, that translate into any kitchen of any size, are the position of the spotlights – over the middle of the counters – about 30cm in from the edge – and the pendant lights. Now while it’s natural to want pendants over an island and over a dining table most of us have to choose as our rooms aren’t big enough. But if you do have the space, take a leaf out of this book. The lights are all the same but differ in size- three small and one large. That stops it from feeling cluttered.
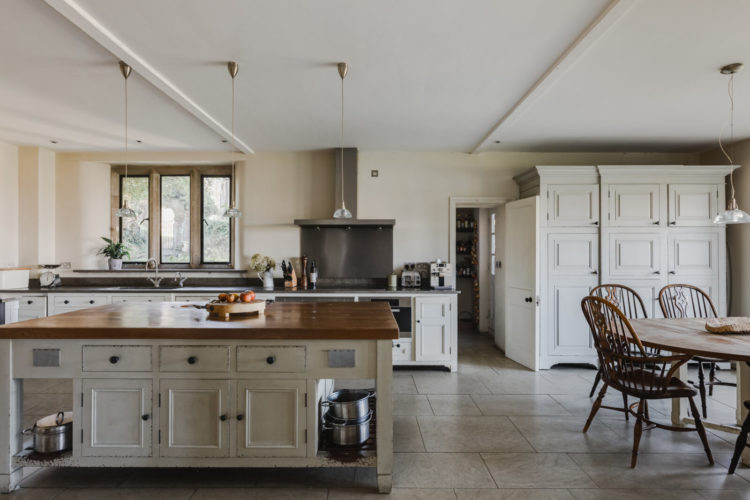
The island is huge as well and another tip there is to raise it on legs as has been done in this case. That stops it looking like a meteor has crash-landed in the middle of the room and just lightens it all a little. The amount of storage lost is minimal, the effect of the look is maximal (as it were).
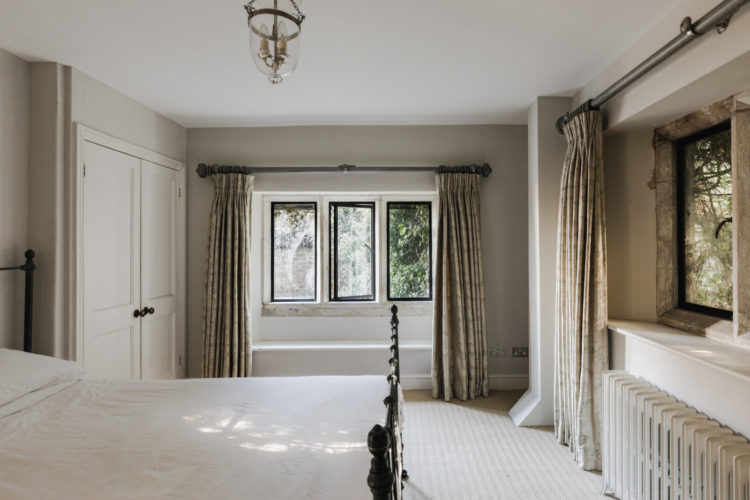
Upstairs and I wanted to show you these two bedrooms. Again the colour palette is cool and white. Above, the curtains have been hung right in front of the windows rather than cramped into the recess. This is more luxurious but also means no light is lost when they are pulled open. The simple black frames lead the eye to the view beyond. If black is too much for you then pick a dark, dark green (Farrow & Ball studio or Little Greene Invisible) which will be slightly softer even though the effect will be the same.
Below another white room but note how the wooden furniture warms it all up and instantly makes it feel cosier despite the skylight above. Modern pale oak furniture will not do this. Scour the junk shops and ebay instead.
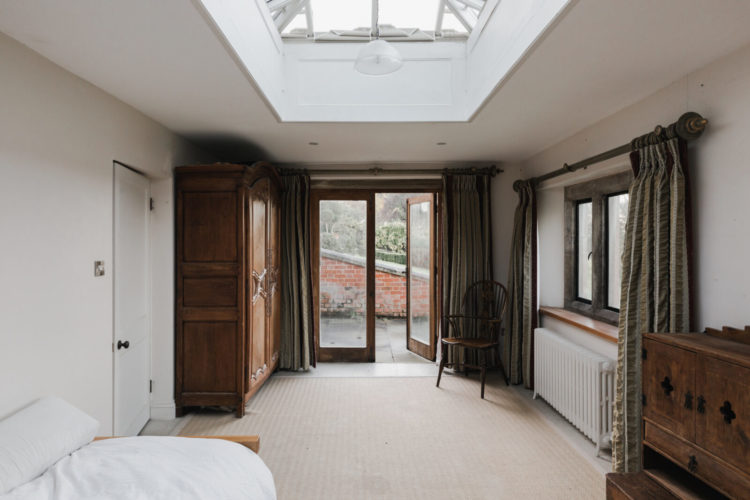
I’ll leave you to explore the rest of this while we nip in here – it won’t take long it’s small but bijou. You go straight into the sitting room, which has a wood-burning stove and the kitchen is at the back.
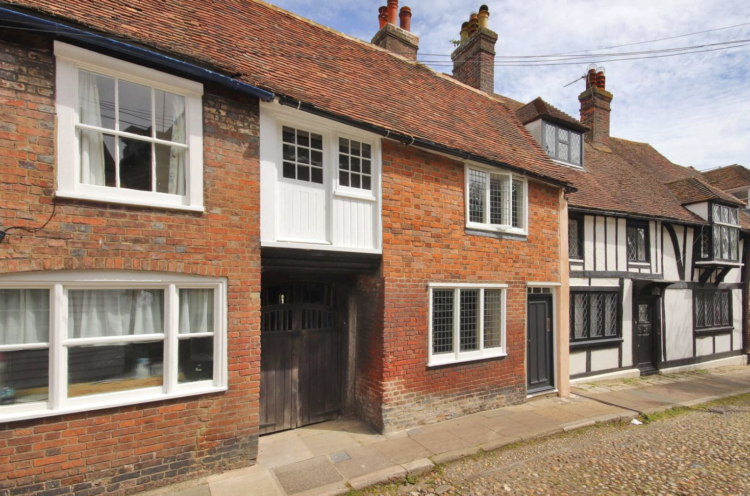
Here we are – that’s the far window as you can see from the leaded panes. Once again there are beams (after ten years of no beams in posts we seem to have them everywhere at the moment). Now this is a small room, the leaded windows will make it darker, so painting them white to match the ceiling will help them to disappear and raise the ceiling. The built-in corner cupboard warms the whole space and the cushions pick up on that. This is a similar pared back colour palette to the very much larger house above.
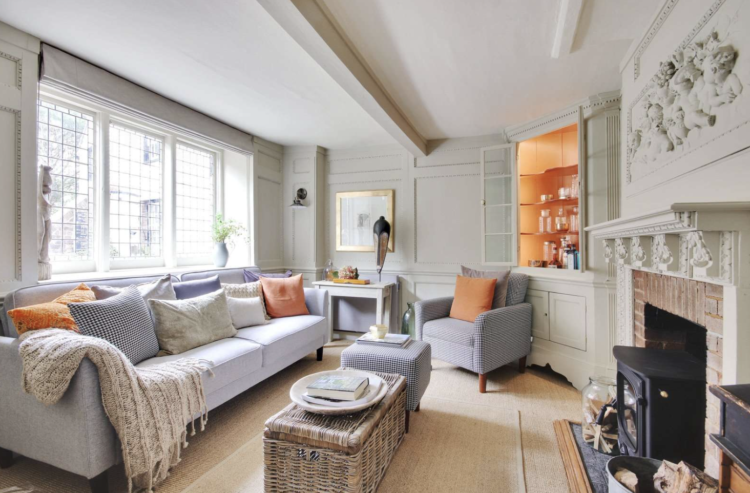
Mind you, there’s absolutely no reason why you couldn’t fill this with colour and pattern. Just because it’s small doesn’t mean you have to stick to 50 shades of white. You, as the saying goes, do you. I would say that if you would be using the sitting room a lot in the day you might not want to do dark on the walls as that will mean using electric rather than natural light, but there are also 50 shades of pink, clay, blue or green. You could also take a lesson from Monday and do the walls in a very pale shade of Whatever You Like and make the furniture – sofa, chairs, kitchen cupboards – in a slightly darker version of The Same Thing. This will be warm, luxurious and tonal but still won’t make the maximalists among you feel that you have to live in a white box just because it’s small. Add pattern with cushions, rugs and lampshades and it will feel as big as it’s ever going to feel and still feel like you.
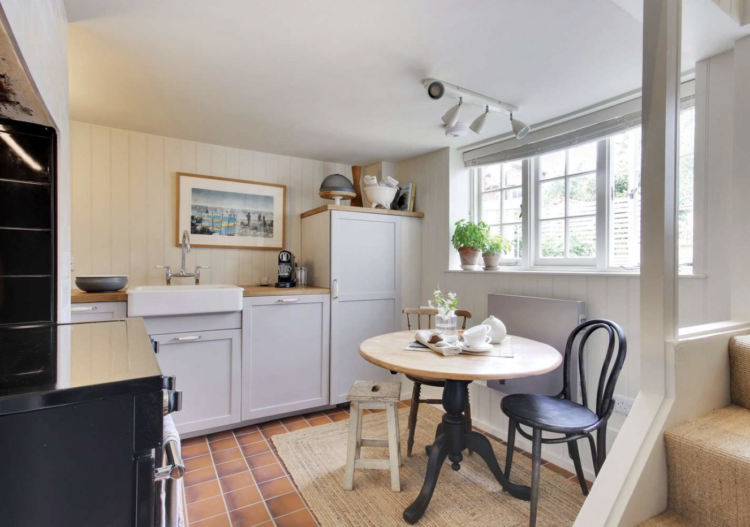
The kitchen is small, but you can still fit three round that table and the wooden cladding brings warmth. You could have fun decorating this and that’s a good size window so it won’t be that dark. Sticking to open shelves will definitely make it bigger than using wall cabinets although if you want them consider glass fronted ones.
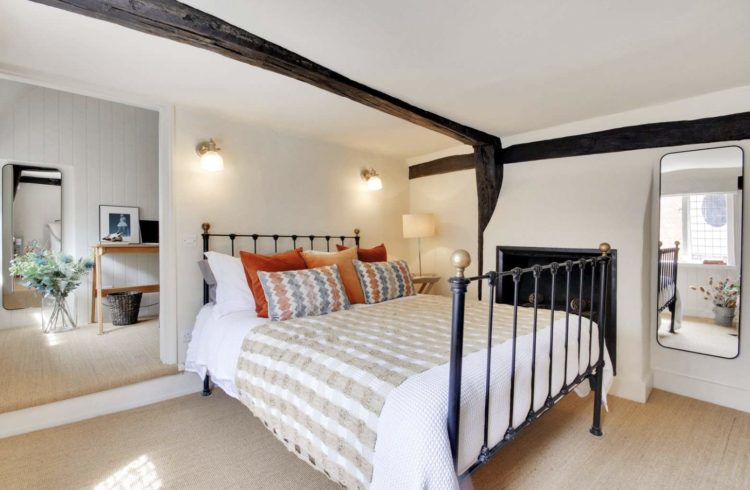
Now, coming upstairs. There’s a work room leading off the bedroom. There may be a reason why it hasn’t been swapped with the bathroom to create an ensuite – perhaps simply so guests don’t have to go through the bedroom – and if you didn’t need a home office, or knew you would work downstairs, this would make a fabulous dressing room because there’s no storage in the bedroom.
That said it’s possible that this IS a dressing room with a dressing table and it’s been, ahem dressed, to look like a work space to make it all feel a little bigger. You have to use your imagination when house-hunting and don’t just assume a room has to be what they tell you it is. There’s a whole lesson on that in my online course you know – did I mention that?!
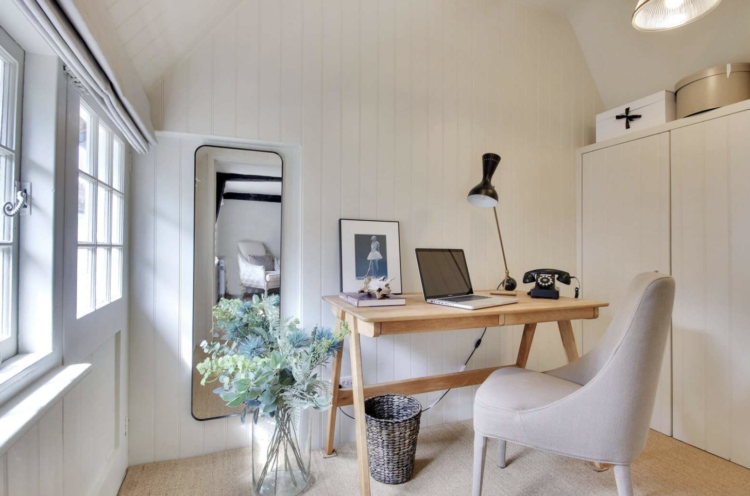
Here, before we go, is the bathroom. Big enough for a small freestanding bath and a walk-in shower – I assume the photographer was standing in it to take this shot. There is also an attic room upstairs which would make extra storage. The washing machine, by the way, lives under the stairs in case you were looking at the kitchen and panicking.
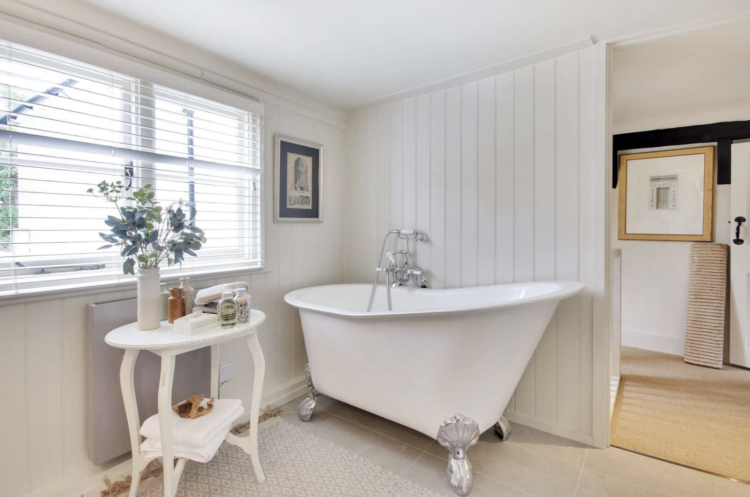
And with that I will leave you. Who’s spending what this week? And if you’re not buying a house I’m thrilled to tell you that my sustainable furniture collection of sofa and chairs is launching today – perhaps not at 7am if you are an early reader – but at some point during the day you will be able to shop it here. I introduced you to Vita in a previous post but in a nutshell:
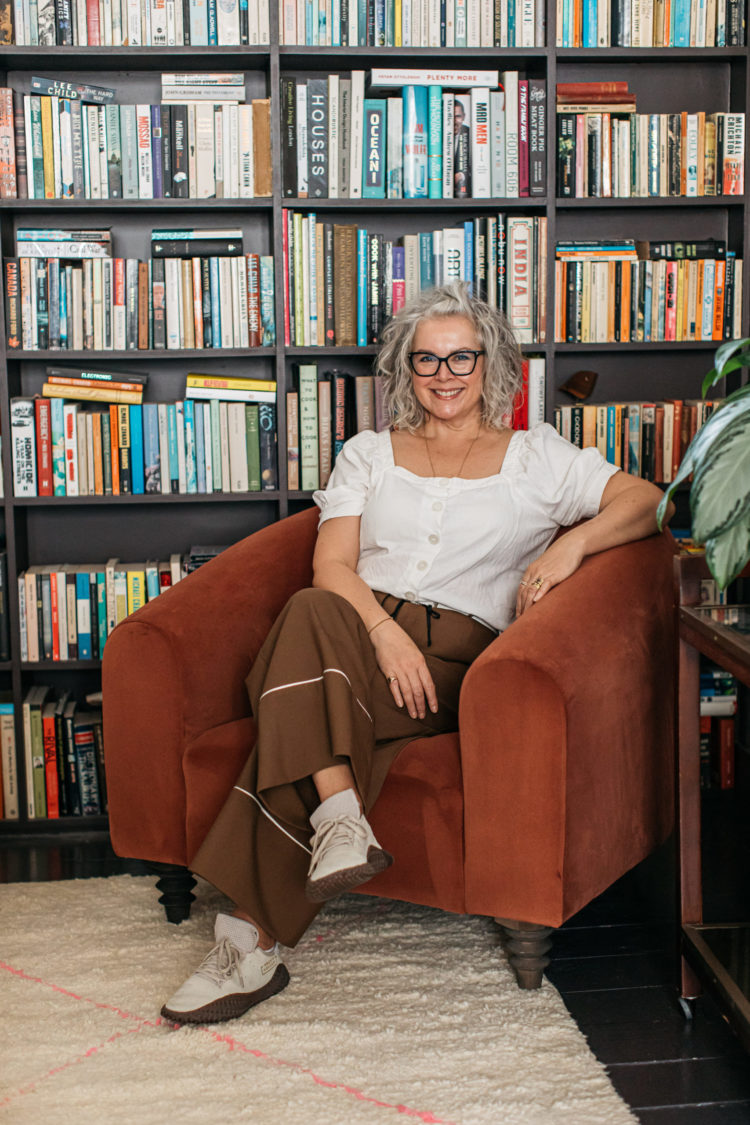
The Frame is FSC-certified with a lifetime guarantee ● The frame uses ‘COCOLOK’ coconut fibres and latex matting ● There is a coil sprung seat, with recyclable steel springs ● Recycled chip foam is used to help shape the sofa ● No new petrochemicals products are used
The Velvet Fabric is made from 100% recycled plastic bottles. Post consumer PET bottles transformed into polyester thread. ● GRS certified (Global Recycled Standard – this is a first for the UK) ● Woven using solar power energy; no carbon and no combustibles ● The process to reclaim the plastic is mechanical, with no chemical processes ● High performing; the same level of performance and quality as polyester yarns made from the standard virgin polyester normally on the market ● OEKO-Tex certified; free from chemicals harmful to consumers.
Includes four colours; Caper, Red Earth, Amber & Mulberry. Composition: 100% Recycled polyester. Wash at 30 degrees.
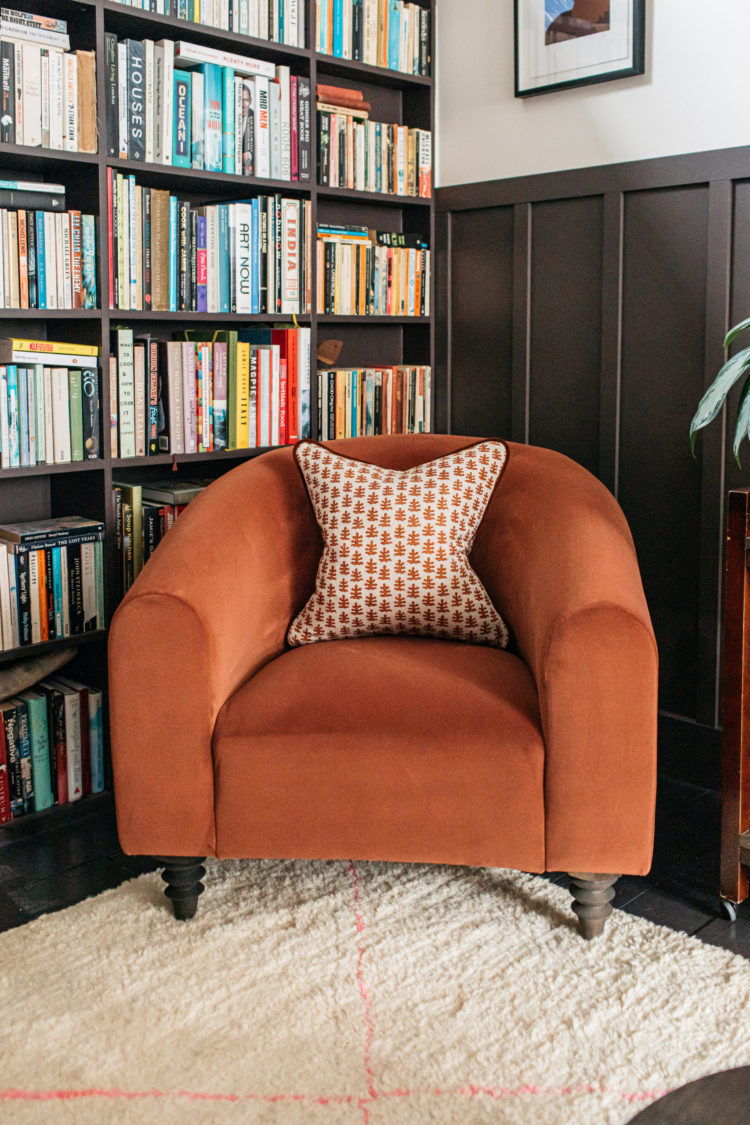
The Cotton Fabric is 80% recycled cotton from off cuts from the fashion industry ● The production process consumes less water and energy therefore reduces carbon emissions ● The cotton is double brushed – softer handle.
Includes four colours; Plaster, Porcelain, Papyrus & Taupe. Composition: 80% Recycled Cotton, 20% Acrylic. Wash at 30 degrees.
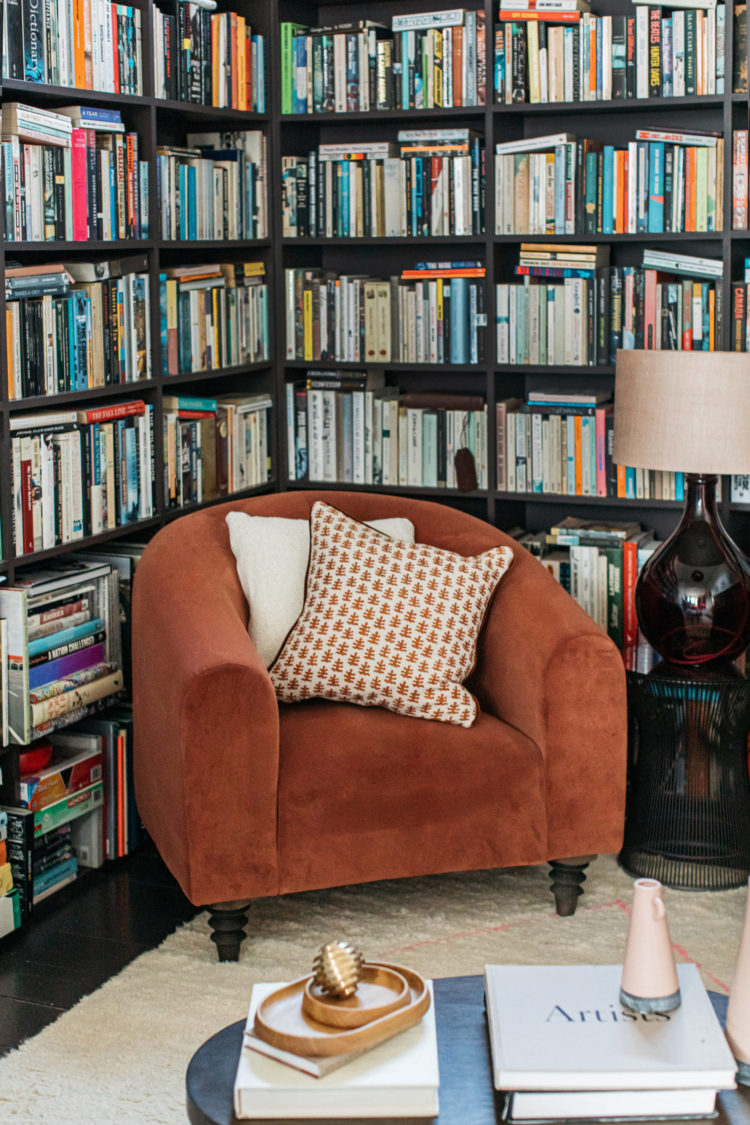
And here are some pictures of the chairs. I have deliberately included a picture of me sitting in one as I, for one, have fallen victim to the pretty chair that turns out to be very small when it arrives. I can promise you these are very comfortable and supportive.
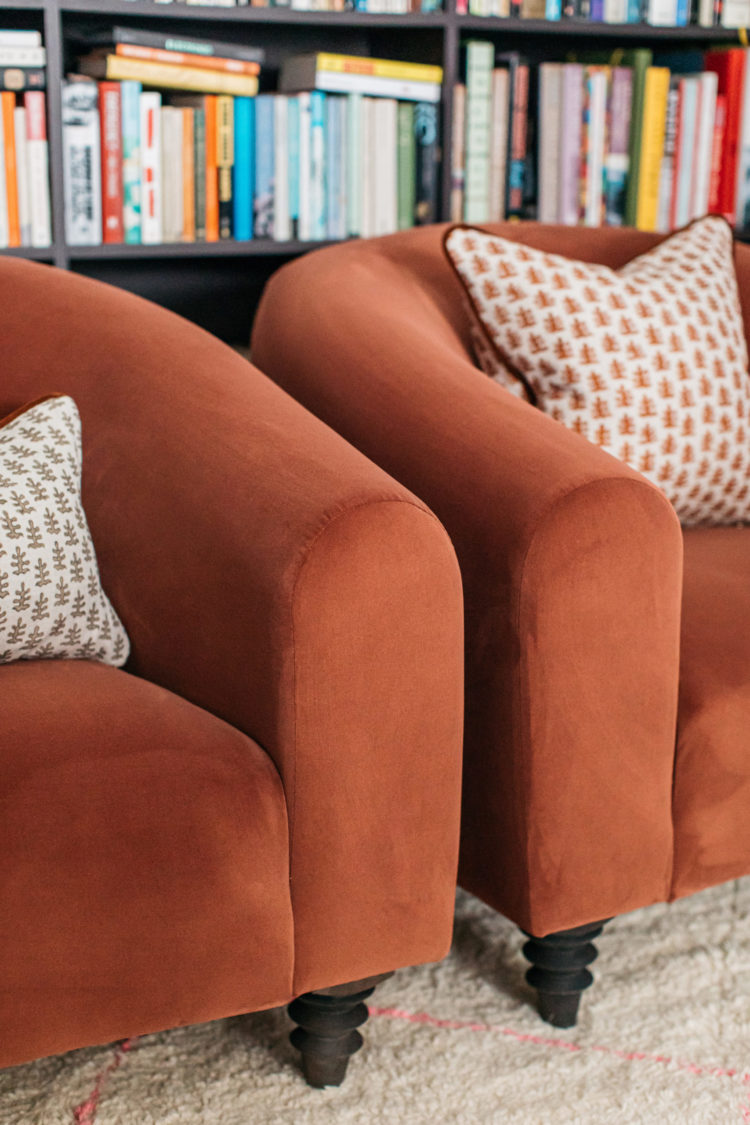
They are a scaled down version of the sofa so there is a very slight curve at the front. And here, to remind you – is the sofa herself.







I think both are very pretty but I do love the old house and gorgeous views. It has such a sense of peace and tranquility. Probably only possible with several employees to help manage! Next time I win the lottery…thank you for the dreaming!
Best of luck with the product launches. Lunar
The big house is beautiful to be sure, but the small one had way more ideas I want to use! What a great feeling it has. (If I had my druthers, I’d plop the small house down on the *land* of the big house. Being next to an area of Outstanding National Beauty is completely dreamy.)
Agreed. No tension in the reception hall of the Frink house, as the eye travels up, up to the open light filled space above. The contrasting woods throughout add warmth, light, and soft shadows. The kitchen, absolutely! In the cottage, you did not mention the plaster work above and on the fireplace. Would this be original to the cottage? The Vita collection looks comfortable as your feet reach the floor and your lumbar is well supported. Important for long chats. The upholstery colour range is varied and you have incorporated thoughtful sustainability materials in the design. I love that you have left Vita’s legs uncovered to elevate her good looks!
Wow – you don’t get much cottage for £400k but i see it’s all about location – right in the middle of Rye. I warm to this cottage much more than the chilly mansion. Trying to work out how old the Elizabeth Frink house is. Converted barns? 20th century new build?
Best of luck with the furniture collection which looks fab – much more comfortable and inviting than the big house!