Make no mistake this is a fabulous house. But it is also one that has a lot of challenges which the owners have made work so that you hardly notice the issues and that, surely, is the essence of good decoration? You are always asking me about low ceilings and sloping ceilings and this Grade II-listed cottage in Deal has plenty of those. Plus, what looks wonderful when you first visit – fireplaces in every room – until you are trying to add the furniture and you realise that they, along with all the doors, can make things tricky. Unless you are clever.
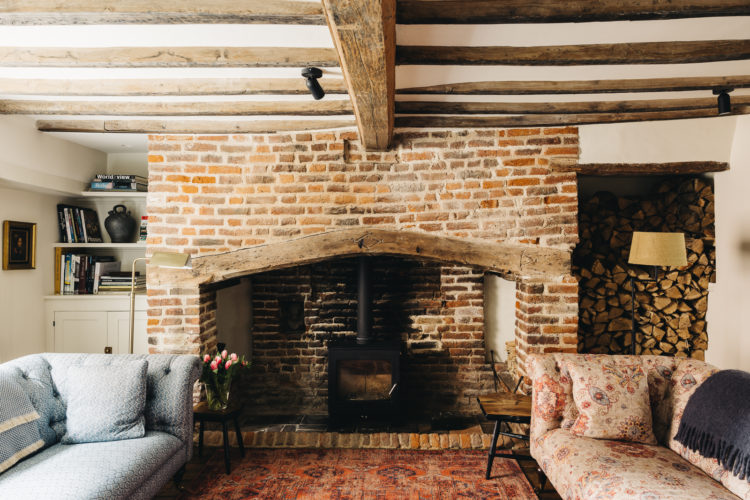
So come on in and let’s explore. It’s a late 17th century five bedroom house in the centre of Deal, Kent’s old town and it’s on with Inigo for £995,000. The house is basically a square with a large, square entrance hall, a sitting room and a kitchen and dining room at the back. Upstairs there is, at the risk of sounding a little like Goldilocks, one big bedroom, one middle-sized used as a snug, and one small (tiny) along with two bathrooms. On the top floor under the eaves there are two more bedrooms, one of which has an ensuite loo. Which, I’m guessing, the occupant might be very grateful for on a cold winter night. And I speak as someone who grew up in a house where to reach the bathroom you had to go down a short flight of stairs, up another and cross a landing. My grandmother kept a chamber pot in all the bedrooms.
But, in the room. Or house. And let’s follow the floorplan round.
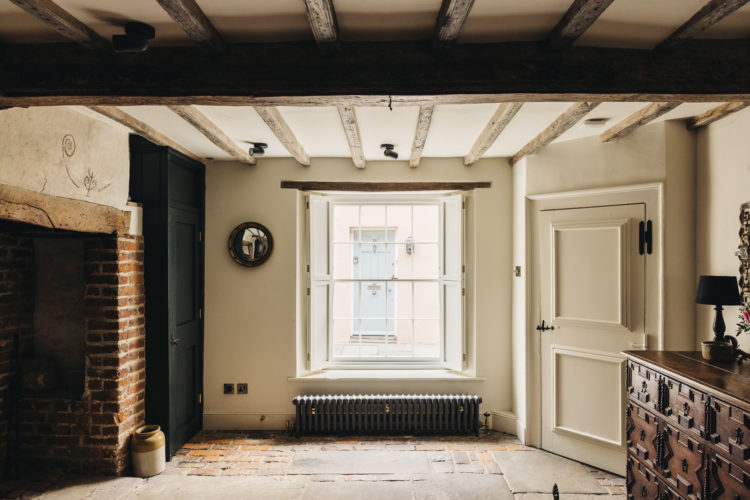
You come off the street into a tiny lobby and then into this large hallway and this is what I mean. It measures 4.74 x 4.65m (15ft 7ins by 15ft 3ins – never know if we are metric or imperial in these things) which is big – estate agents class a double bedroom as anything over 10ft ( a bed is 6ft long). Right now we have some measurements for context so your first thought is let’s add furniture and make another room. But there’s the front door, the the cupboard door, the inglenook fireplace, a door to the stairs, a bit of wall, the two doors in the corner leading to the kitchen and sitting room and a bit more wall – where that chest is above. So it’s not so easy to create a working room as all the furniture would have to sit forward to avoid the routes to the doors.
So sometimes the solution is just to let the space breathe. Or perhaps add a rug and a flower table – literally a round table in the middle with a welcoming bouquet on it. Nothing says space to spare like a flower table. Or you could try adding a small (cocktail size) chair by the fire but ask yourself if you would ever actually sit on it? I might make a window seat and add fabulous curtains and leave it at that.
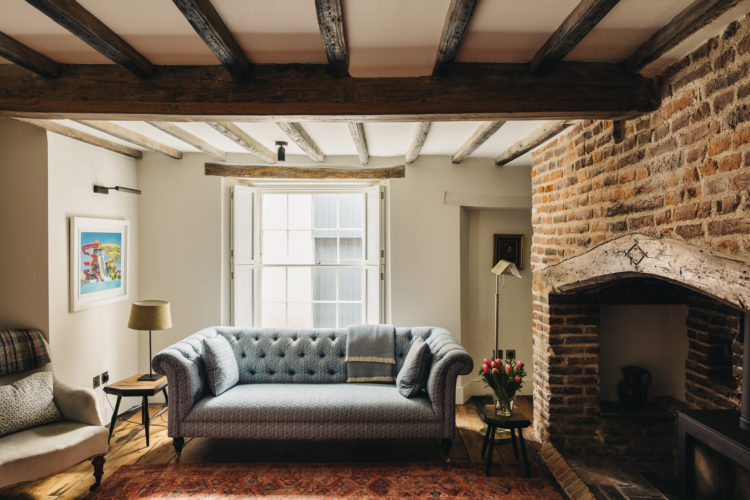
Into the sitting room and another huge fireplace. One of the most common questions about low ceilings and beams is how to light them. Downlights can feel way too modern so here there are a couple of spotlights which can be angled past the beams and then picture lights on the wall which both show off the artwork and give gentle ambient light as well. After that you’re into table and floor lights. The key is to mix up the heights and, if you can’t face turning them all on and off, either put them on a timer or wire them to a central switch.
Another point to note is that it’s ok to have dark corners. If this is an evening room then you don’t need to have the whole room lit up. Sometimes a dark corner makes the walls recede and fall away and gives the impression the room might be bigger than the eye can see. It also makes for more atmosphere with soft pools of light highlighting some things and concealing others. So please don’t feel you must have a light in every corner. Think about where you might be sitting and what you might be doing and work from the perspective of the people in the room rather than the walls and fabric of the building – a common mistake – always put the people first.
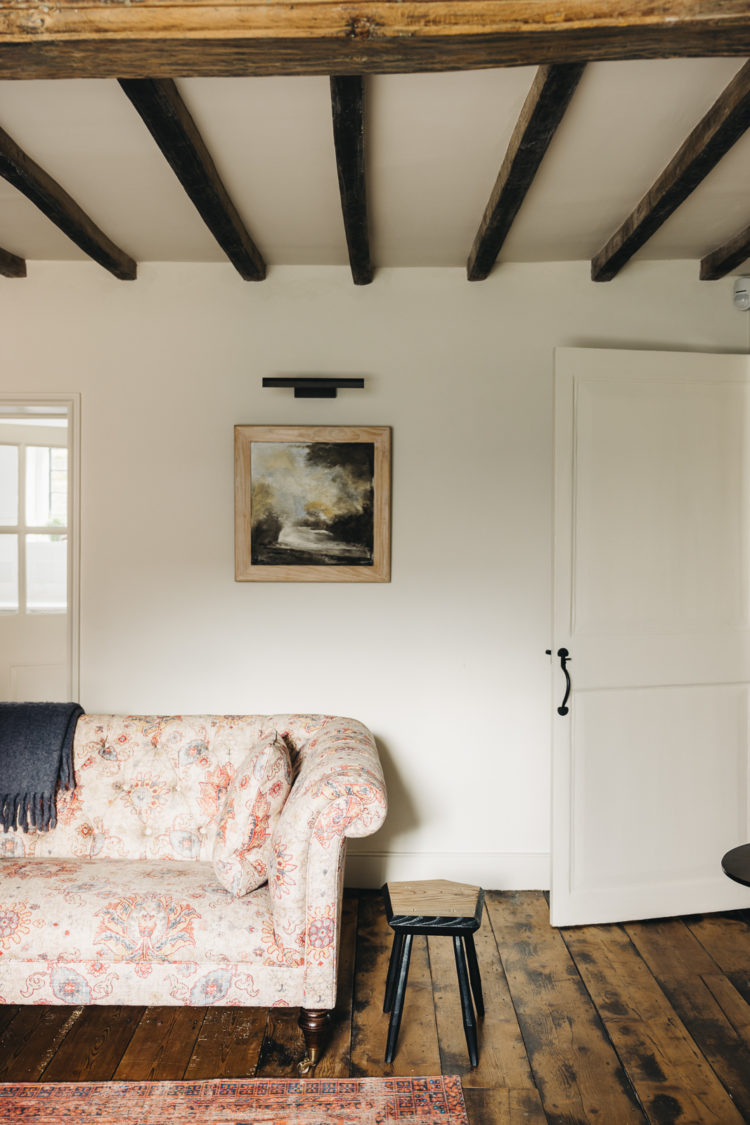
Behind this room lies the kitchen. It’s long and narrow – the classic galley in fact – and once again it’s full of doors. One to the garden, one to the dining room and one from the sitting room. Now this house is, as I mentioned, listed, but for anyone in the same boat, and especially if you aren’t listed, the first thing I would do is see if you can convert any of the doors into sliding doors. You probably won’t be able to add pockets doors successfully to a period house but, if privacy isn’t a huge issue and, unless it’s a bathroom it probably isn’t, you can add barn doors, a mechanism that sits over the door and you hang the door from that and it slides along.
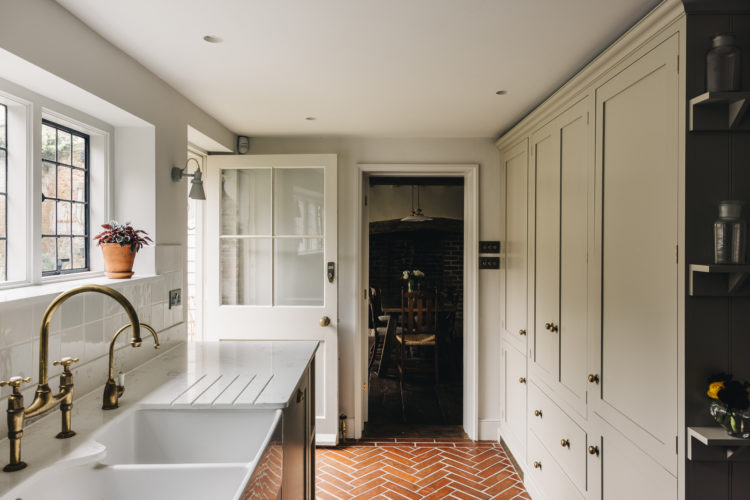
This would work with almost all the internal downstairs doors in this house (listing permitting but this is about ideas for you not necessarily for this particular house). If that’s no good then check which side the door hinges are on. Traditionally doors opened into the corner of a room to give the occupants more privacy but that takes up more space and swapping the hinges so the door opens flat against the wall and you step straight into the room rather than round a door can increase the sense of space. Most of them here already do that apart from the kitchen.
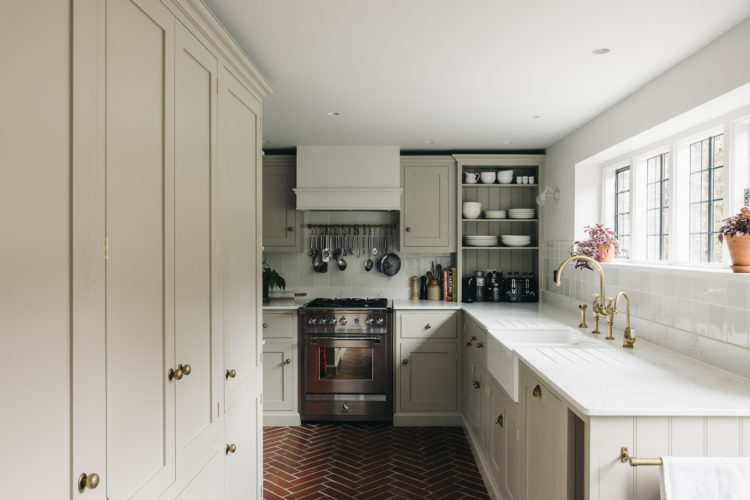
Finally, ask yourself if you need all the doors. You can always remove any that stay open all the the time and are preventing you putting a piece of furniture in a corner. For example the one between the kitchen and dining room could possibly be taken down here and left as an opening. You can always store it and rehang it. And again, this is about giving you general ideas that might work in your own homes as furnishing a room with too many doors, windows, fireplaces and radiators can be like trying to solve a Rubik Cube, as soon as you think you have sorted one corner another problem slides into place.

What does work particularly well in here though is the simple pared back white walls which allows all the natural features to really stand out and not make the space feel crowded. Another question I am often asked is about using colour in cottages and I’m going to say hang on till we get upstairs for that. But down here where there is a lot going on the white walls allow the brick, the beams, the panelling and unusual shapes to really sing. Plus low ceilings can make rooms dark so it can be best to keep the decor as pale as possible to make the most of the natural light.
That doesn’t mean brilliant white which can be a little too architectural for houses of this period. Aim for a soft chalky white that doesn’t look too spanking new against wobbly walls and old features. Remember also that white needs natural light to bounce off and reflect it back around the room and without that it can look a bit grey and drab so when choosing your shade – and until you have looked for white paint you have no idea how many versions there are – look for one with a warm red or yellow base rather than a cool green which might lean towards grey.
A point to remember – look at the names as the clues are often there (leaving aside dead salmons and mouse’s backs) – shades like ecru, cotton, linen, chalk, antique and ivory will all be warm. Diamond, cloud, snow, rock and mountain will probably be cooler.
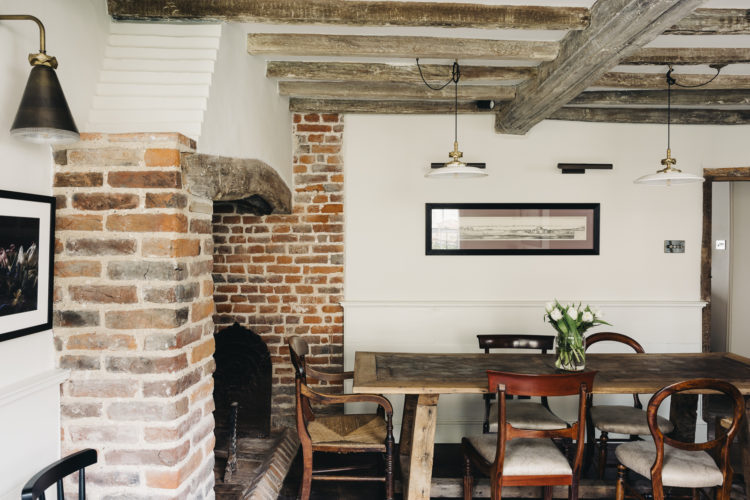
Right come on up to the colour. And in a darker house you can always use colour upstairs even if the ceilings are low and there are beams and corners and crannies and that’s because, broadly speaking, the bedrooms are upstairs and they are largely rooms that are visited under electric light or at night so you can afford to bring in colours and make it cosy.
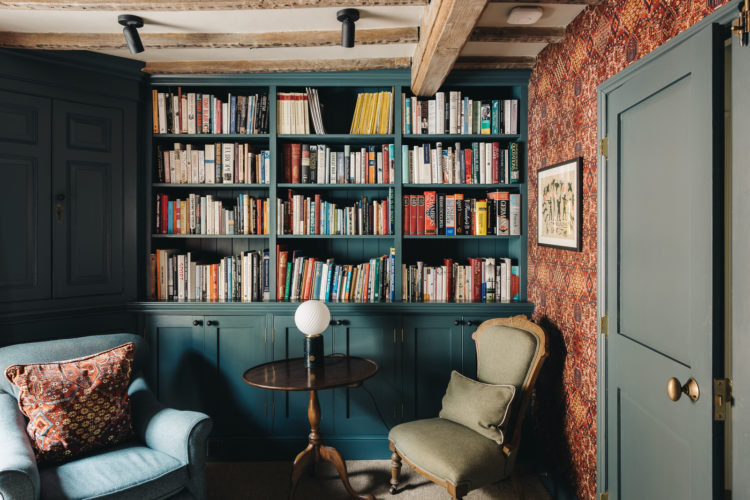
Exactly as has been done here in this bedroom, which is used as a snug. Again – the clue’s in the name. This is a cosy room for curling up in front of the fire with book. No need to try and make it lighter because that’s not what this room is for. I love that the bookshelves are painted to match the woodwork. They are wood of course but shelves are often left white and the books will stand out more against the dark paint. There is also a contrasting patterned wallpaper – this is strong decor and a bold maximalist look in a small room but it’s also cosy and warm and, given the UK weather of the last week, very inviting.
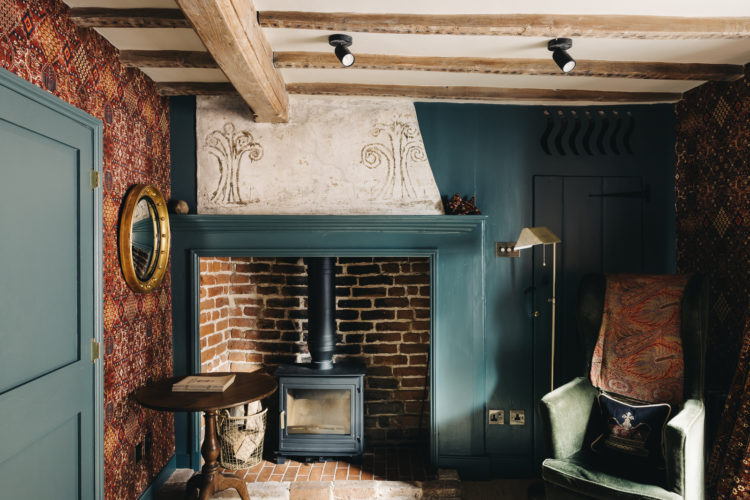
No shying away from the colour in here either with this gorgeous deep green – try Jewel Beetle by Little Greene and note how it’s been wrapped on every wall, door and skirting board. There’s enough going on with the beams and fireplace and panelling to not start outlining the edges in white as well.
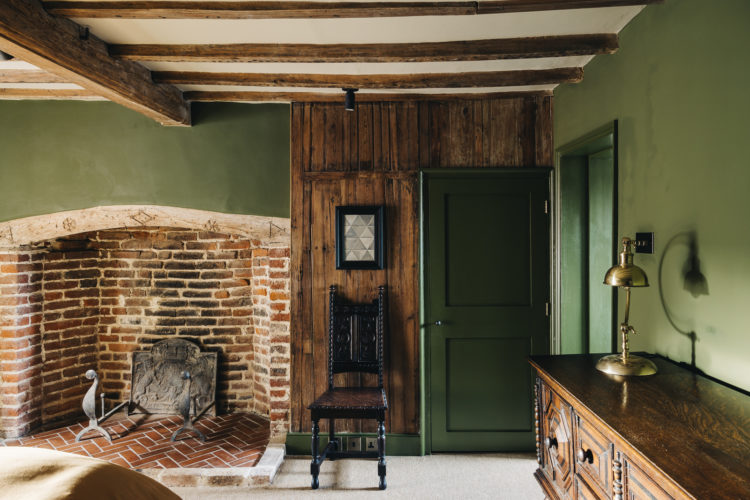
I want to just pop our heads into this bathroom too because this is one of those rooms where, when you are decorating, you might be cursing the angles and slopes and wishing it was all a bit bigger and check the floorplan, there’s a door to the shower, a door to the room and a door to the loo, which also has a door to the landing. That’s a lot of doors and you might be scratching your head and hating your builder, and the house and your partner and you know what? Just decorate it beautifully and it will work. Sure it might not be the huge hotel bathroom of your dreams but in a colour you love, with great taps and fluffy towels it will have character and its quirkiness is in keeping with the rest of the house.
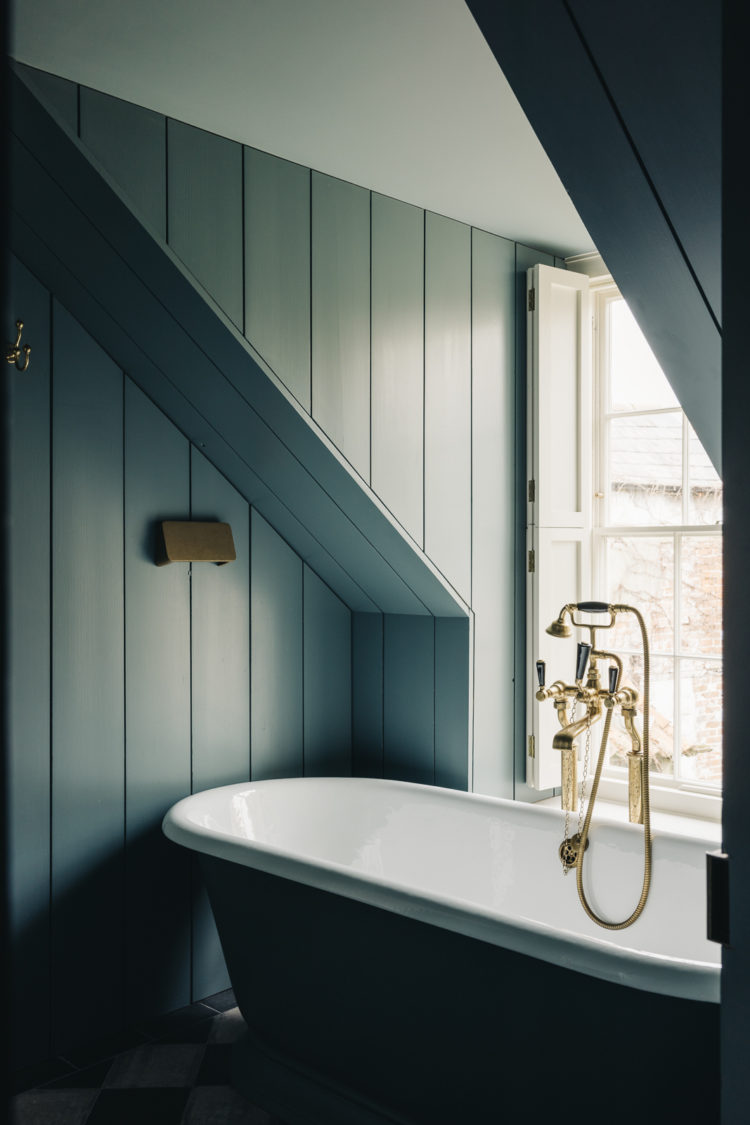
Just make sure you pick a great floor as well as great colours and enjoy it. Sometimes you can’t fight the architecture so don’t just angrily paint it white and apologise for it, decorate it and love it and add great details – such as the radiator below, the brass taps, good wall lights and even the shelves for storage and pretty things.
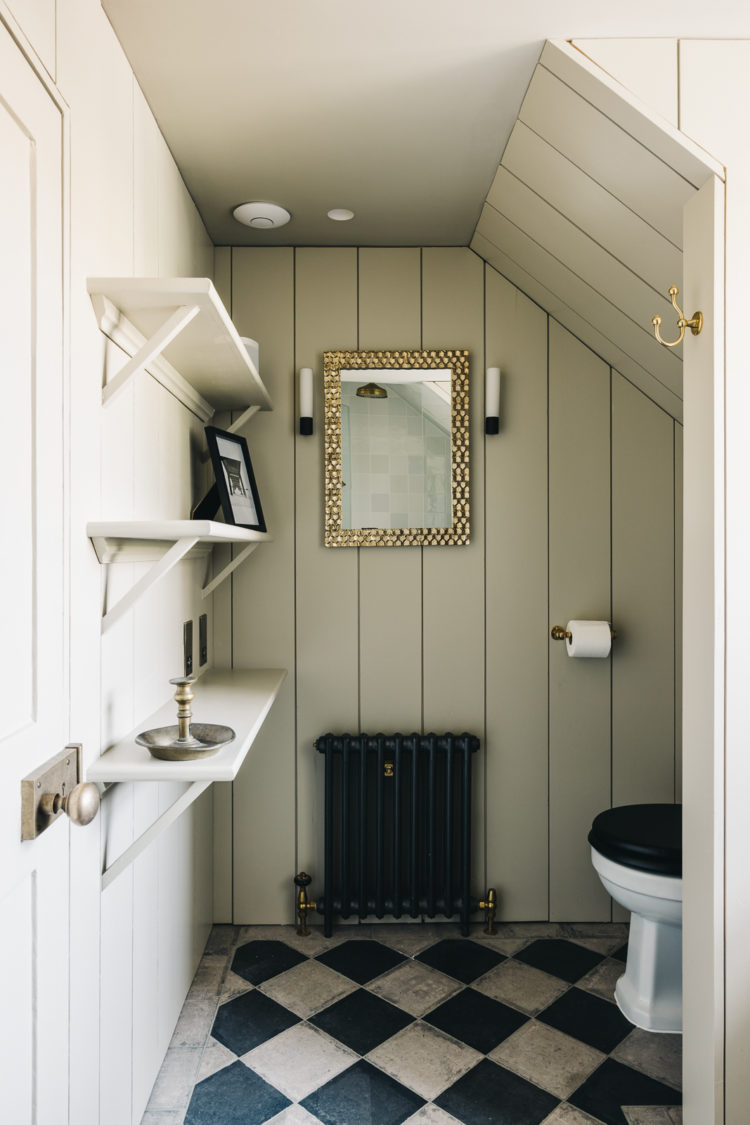
Finally up to the top and this gorgeous muddy yellow reminding us once again that you must never neglect the view through. Whether it’s up the stairs or into a room, think of it as a picture that you are building and, to use a slightly ridiculous word, curate that view so you are leading the eye to it.
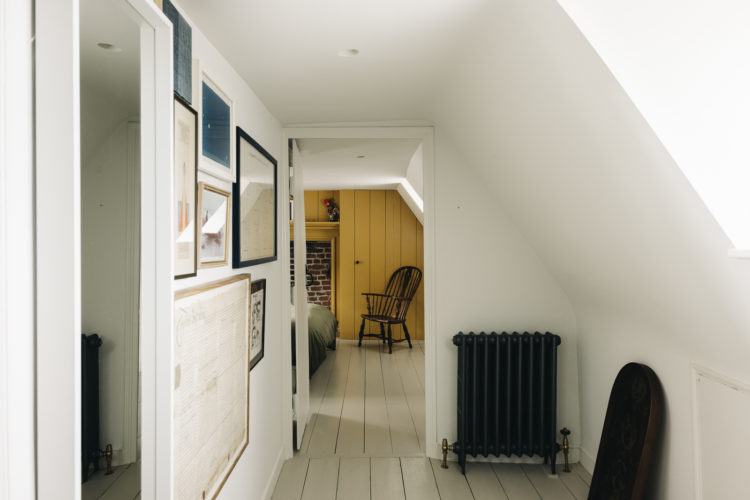
And yes this is, for want of a better word, a feature wall. And it works because it’s architecturally different from the others as it’s panelled so it’s already different and the fireplace has also been painted to match. The problem with a feature wall is if it has no reason to be a feature other than someone wanted to use another colour and just stuck it on.
I have said before there is nothing wrong with this either but if that is the case you need to introduce that colour to the of the room either linking the woodwork all the way round or in the furniture or furnishings. Here, where the wall is properly a feature in its own right, you don’t need to do that. Although a toning cushion never hurt anyone.
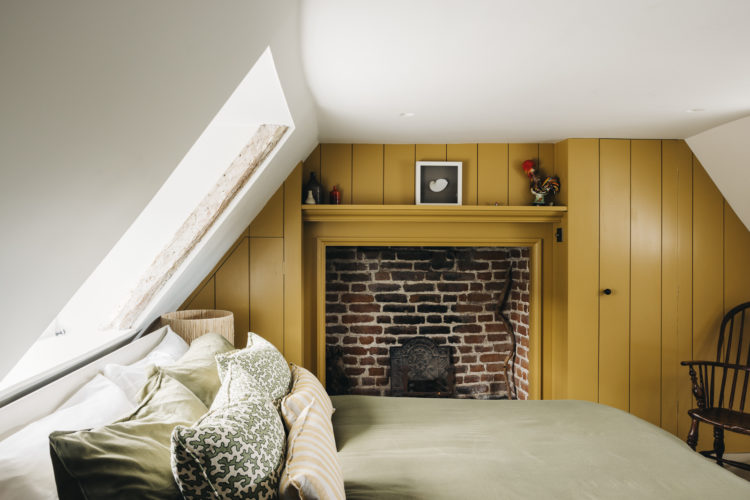
Also did you spot the hidden door? It leads, not to a cupboard as you might think, but to a tiny loo and basin, which is perfectly concealed when the door is closed. And take a moment to admire the panels that are the same width all the way along so that if it wasn’t for the tiny black handle you really wouldn’t know there was a door there. That, my friends, is how you do detail.

So who’s moving to Deal and who’s got some ideas for their own low ceiling, too many doors and corners, tiny bathroom home?






I’ve actually been to this house – before the current owners bought it and made it so effortlessly gorgeous. Before it felt oppressively ‘beamy’ and enclosed, which just goes to show how fine detailing can transform even a listed house. Absolutely breathtaking!
I like this website. Keep it up.
This is the epitome of quirky British houses that I just love. Canadian homes are so bland. But how soon would I start cursing every time I banged my head. Cheers from Canada!
In the entrance or reception area there is a finely carved chest, which fits well into this space. I think that introducing contrasting textures would enhance the warmth of the wooden chest and serve to soften the tension of the spatial void. One or two hand forged lanterns to hang from the low ceiling would be a nod to the period and also modern with Edison bulbs. A large vintage willow or reed basket by the fireplace, along with a textured rug on the floor would add interest and pattern. A shot of colour on the tall standing cupboard, the deep green from upstairs, would lift it from the shadows. Kate’s window seat, or an upholstered bench plus a small round table with a vase and blooms would be the final touches to invite one to sit and to stay a while.
I would love to visit this house and have tea with the owners and admire the clever decorating but I could never live here. The beams, bricks, paneling, doors, low ceilings and weird corners would drive me mad. It’s all too much.
I love this house, but then as it’s just like mine I would hope so!
Except I have colour downstairs where it’s dim/cosy and white upstairs where the light is (and the views). Ponders what it would be like the other way around now?
Luckily, all my doors open in recess of chimneys or thick walls, so no encroachment into rooms.
This is the style of house I have enjoyed living in.
The top floor bedroom with a loo and basin squeezed in under the eaves is genius.
Downstairs, I agree does suit soft white walls except for the large entrance room that is screaming out for soft coloured walls. I am thinking search for shades of terracotta. I would not want to enter the room as it is now ….so dull. So coloured walls and a flower table would be my suggestion.
I was looking at this house when it first went up on the Inigo site. So beautiful and so much charm to it. Very interesting to see your analysis of *how* it works.
Love it. Love the snug. Love the yellow upstairs. Love the floral couch. Are there wardrobes anywhere? Could holiday there but couldnt live in it. Luckily for my bank balance.
I love this house! I really appreciated the kitchen photos which is so much like mine (including two doors though we have more windows on the side). It gave me a lot of ideas. This is the second kitchen floor I have seen on your blog of late where brick tiles are used in a pattern on the floor and I think it’s very keeping but modern. I wonder if the washing machine and dryer and fridge are all behind those doors? Hope you’re well Kate! Xx
The little lobby would look nice with a model sheep or two by the fireplace (as per the Goring Hotel in London) or a statement statue, of adequate size, contrasting sleek modern with old cottage. I love this house – paticularly the green. My house is also full of beams and is old. We have contrasted those factors with modern art and (we think) this has highlighted the age and character of the house.