Well after last week’s outrage over the narrowest, most expensive house in London let’s try this. Although firstly that post was picked up on by a blog in Italy and secondly I saw on the local news last night that there is now an offer in – from a buyer in Cyprus so if I hear any more I’ll let you know. Now to the sea, to the sea….
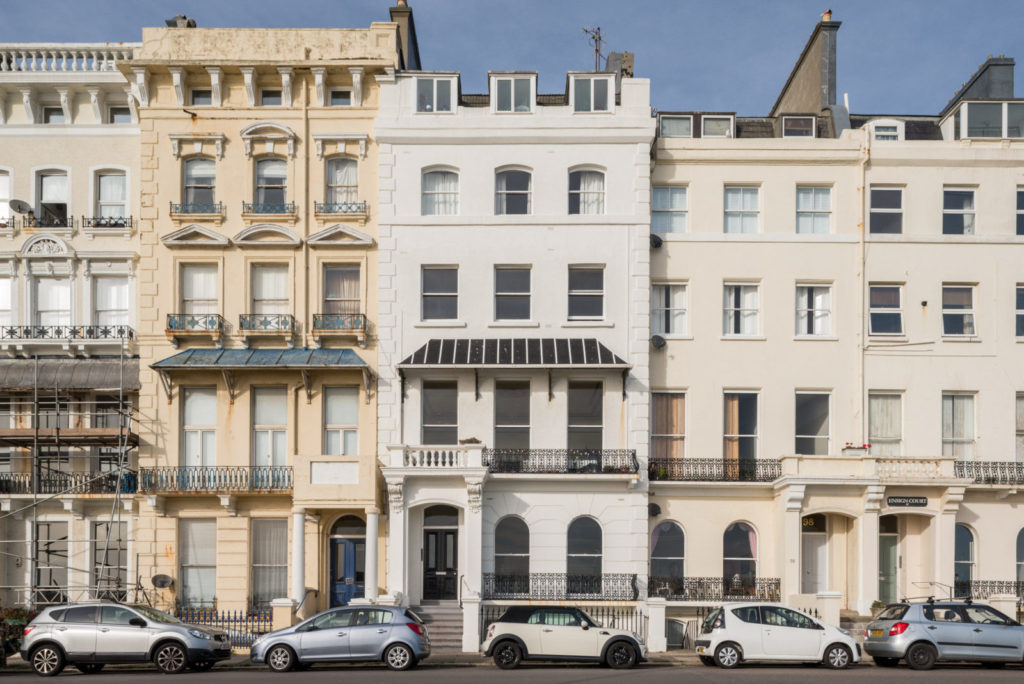
This is in St Leonards on Sea (where I did my journalism training nearly 30 years ago) and is a three bedroom apartment spread over the raised ground and first floors of this Regency building right on the sea front. Oh and keep reading for the extension which was built as a billiards room for Kaiser Wilhelm II (but no more information as to why he would have been here to play in the first place). It’s on with The Modern House for £560,000 and is around 2,111 sq ft so it’s big.
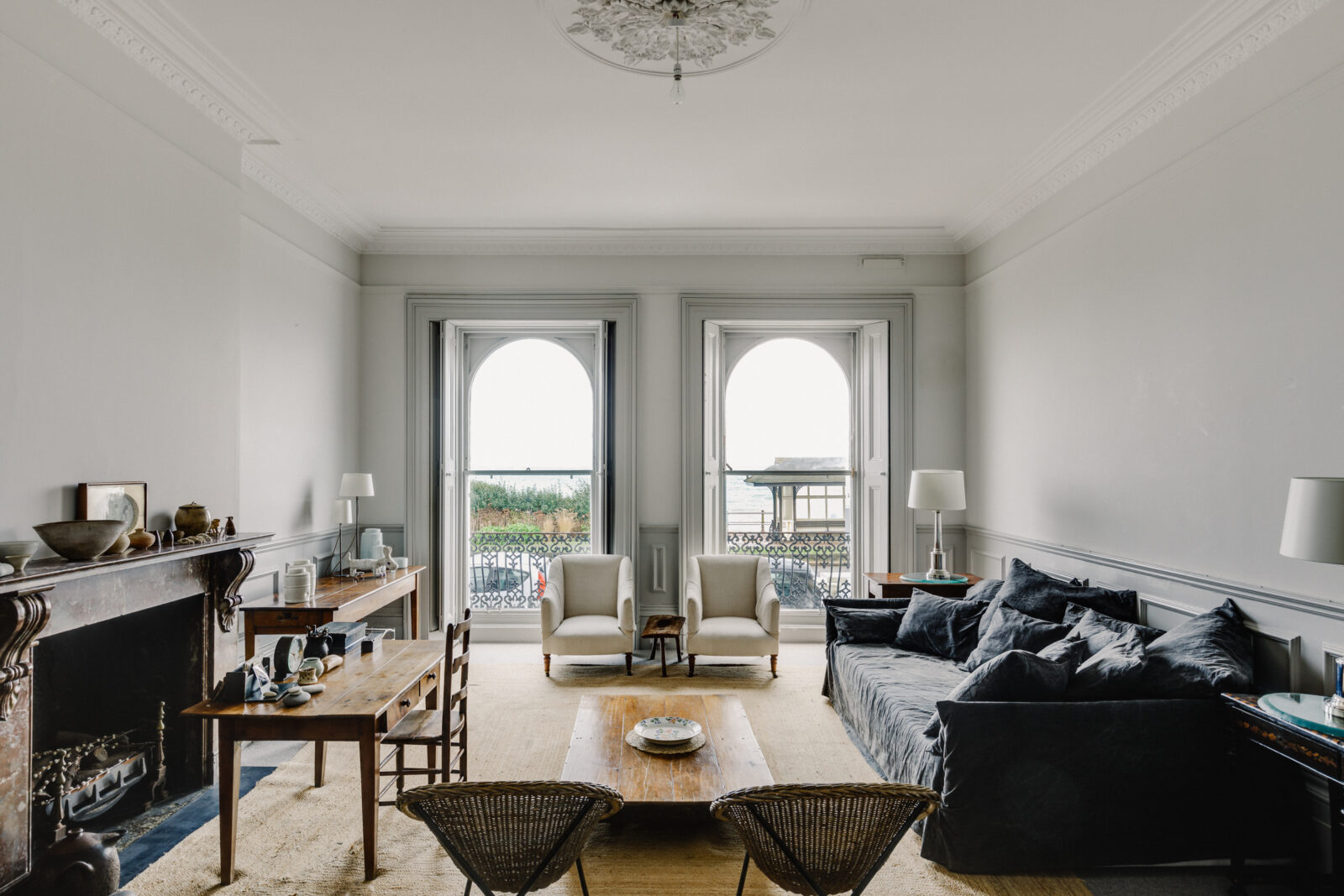
Now the thing about this is that it used to be two apartments and there are still two entrances – one on each floor – you would have to decide if you would rather there were just one. Although if you had a lodger (or a teenager) this arrangement might suit you. As you can see from the floorplan, there is a large reception on the ground floor (above) with a bedroom and kitchen, which is an awkward shape as part of it has been carved out to create a bathroom.
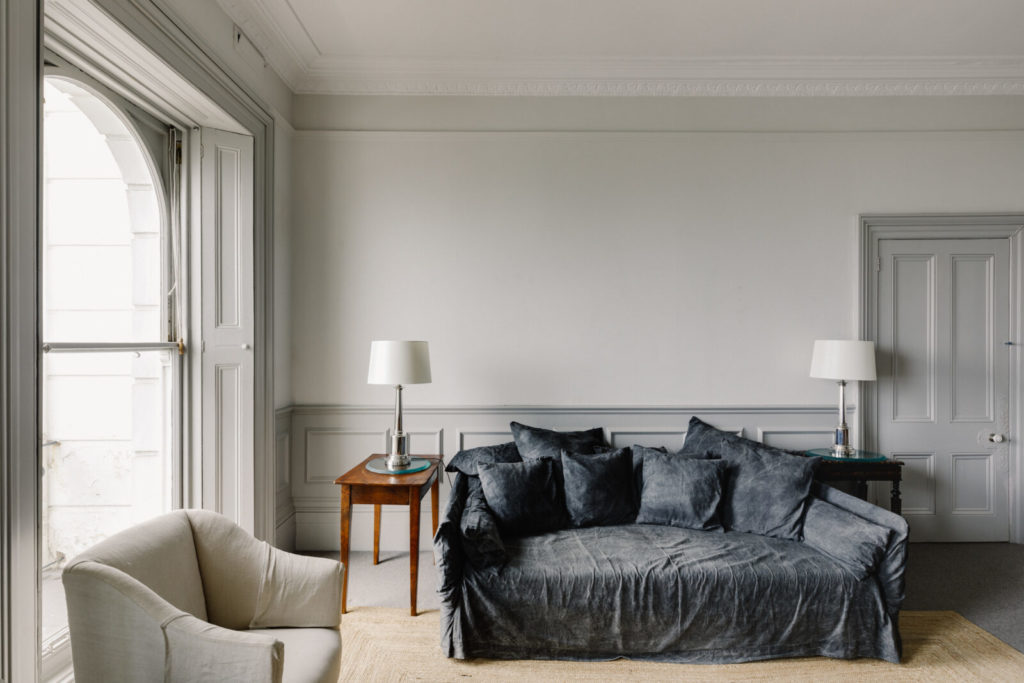
Upstairs, there are two more bedrooms, the smallest of which has a door to the front balcony, two more doors to a utility and bathroom and is only accessed from the (larger bedroom behind). So you might need to think about that layout. This floor also holds Kaiser Bill’s billiards room which is a rather fabulous work space/second reception room.
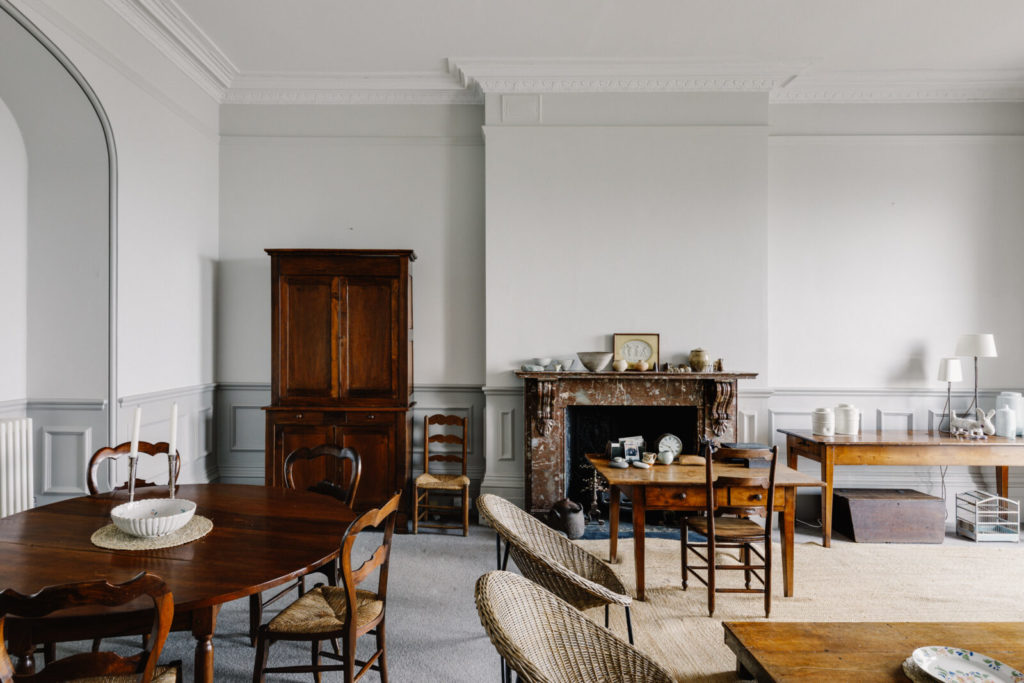
It’s one of those properties which you might fall in love with – mostly for its views and location – and love the high ceilings and tall windows but when you come to redo it to make it work there’s always the danger that that lovely quirkiness is knocked out of it. That said, you will never go wrong with bone structure like this.
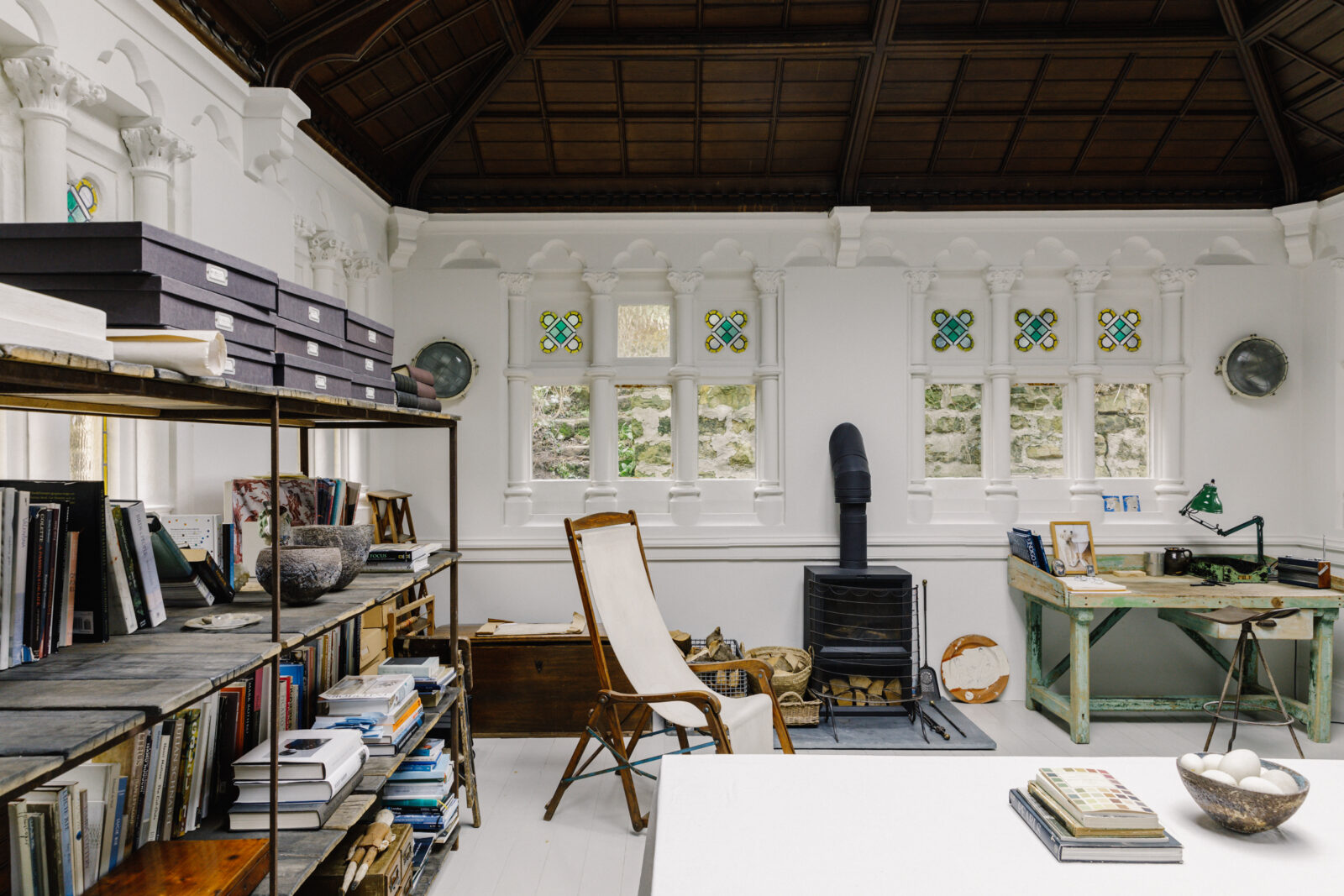
This, above, is the billiards room but just look at that panelled ceiling and those windows. I would have this as my sitting room and the big front reception as a work space looking out to sea.
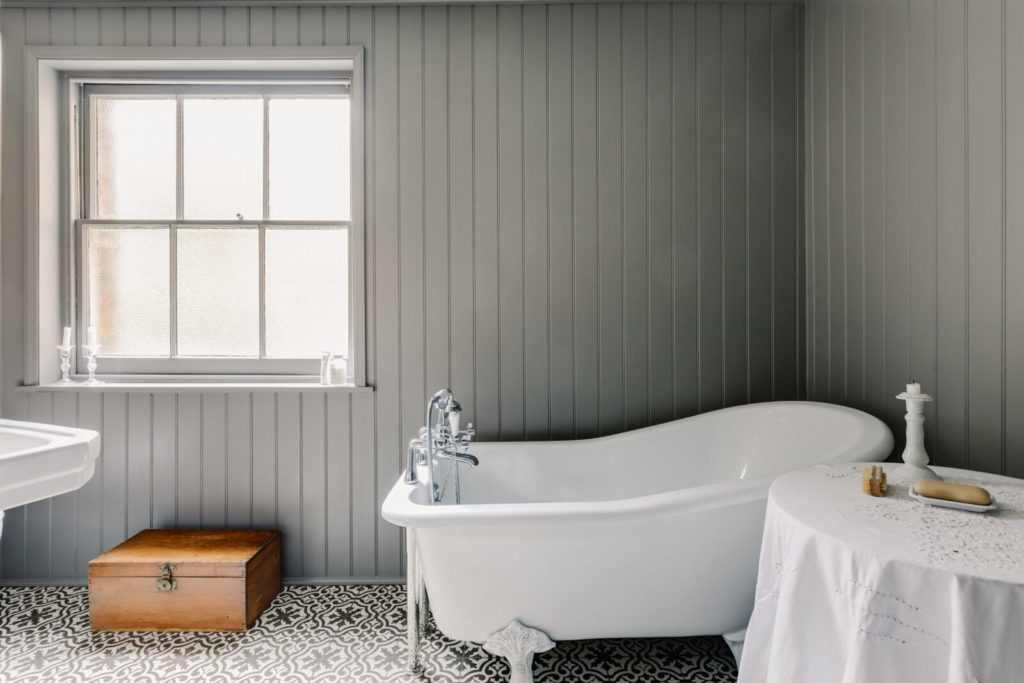
You will note the decor is all soft shades of white and grey but note how the textures warm it all up. There is lots of vintage wood dotted about and the soft charcoal linen throw over the sofa gives a cosy feel to it. The bathroom above runs the risk of being cold in that colour but the wooden panelling and patterned tiles do mitigate that somewhat.
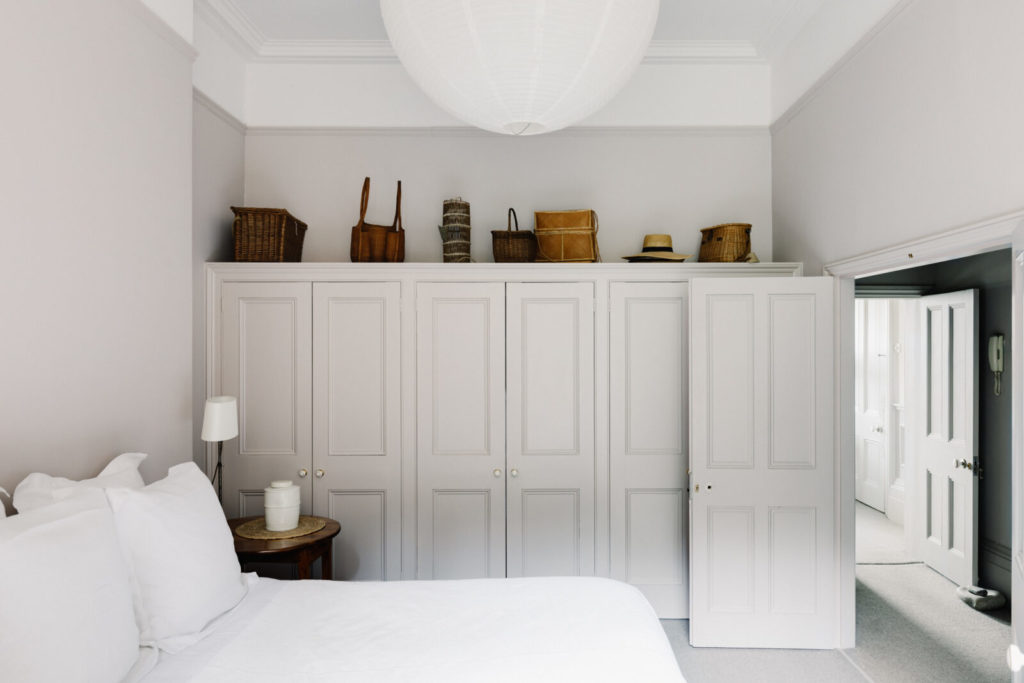
And here, from the outside is the billiards room which gives onto the terraced garden. So who’s in this week? It’s half the price and probably twice the size of last week and there’s a sea view? I’ve spent a happy hour playing with the floorplan to see how I would redo it.
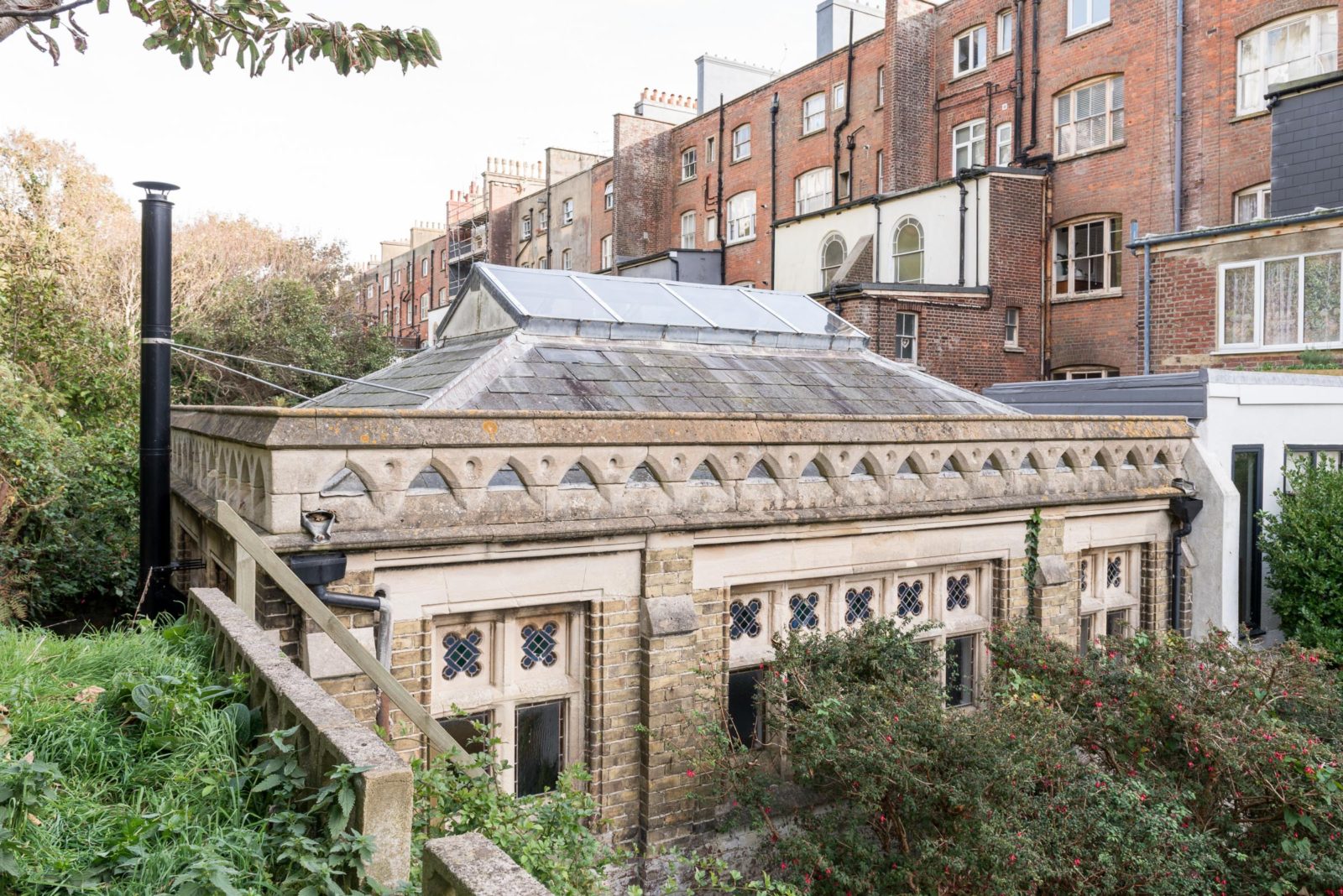
What do you think? Any takers?






This is a beautiful space. Do you think the lack of any art on the walls is a design decision or that they freshly painted it for sale and didn’t want to make any holes? I particularly like the tranquility and elegance of the greys and whites and am hoping to get a similar feeling from a scheme I am currently planning in F&B Ammonite and All White.
Lovely and although rarely a fan of whites however soft for some reason my view completely changes when there is enough warm wood objects or furniture – then I get it. This I could live in with its space and light . Unlike last weeks which on reflection still seems like a great garden space with a handy but very expensive shed attached.
simply p e r f e c t. thank you for posting such gorgeousness ! it’s refined, casual, stylish, unpretentious. perfect!
This is fantasy Friday at its best!
Of course in real life, if it was Leasehold there would be all the practicalities of maintaining the quirky building to pay for. So let’s pretend to live there. It’s splendid and if an AirBnB I’d book it.
Oh my heavens! I am completely in love. I have driven past those buildings many times, taking my son from Dover to college in Brighton and back again, and always fancied living there. All that light and those high ceilings. And imaging finding that extension in the back garden! Whoever designed it could teach today’s architects a thing or two. Just a shame someone carved up the rooms inside so awkwardly, but I would give living with that a go 🙂
Gorgeous! And th3 third bedroom would make a lovely dressing room!
It’s lovely, just Googling St Leonard’s on Sea. Always wanted to retire to the seaside
Yes please. Absolutely gorgeous and if you just thought of it as a two bed flat, and close the first floor access door, there’s not too much rearranging to do. And the beauty here, for me at least, is in its quirkiness. Embracing it feels like the way to go.