To north London this week and a one bedroom apartment in a converted warehouse with huge windows, brick walls, industrial pillars and wooden floors, this should tick a lot of boxes. It’s on the market with The Modern House for £665,000 and is instructive in both open plan living and a working within a restrained colour palette.
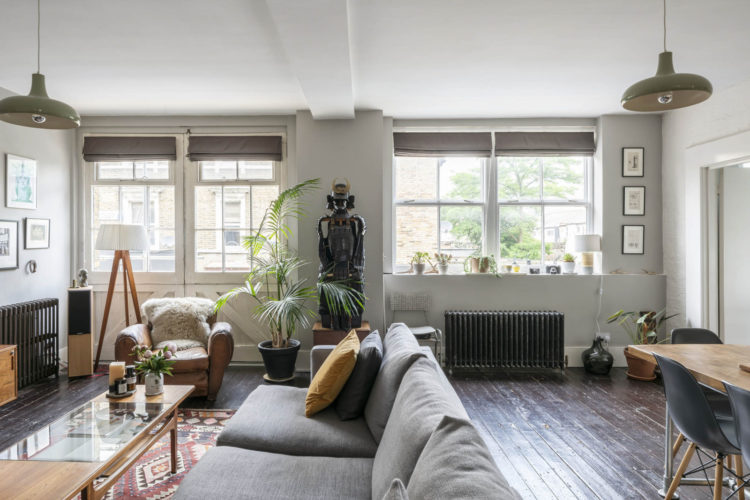
You can see from the above image how the sofa has been used to zone the space, which measures about 20 square metres – more than most living rooms but you can recreate this on a smaller scale. The key is to resist the temptation to put all the furniture round the edges and make it look as if you’re waiting for the entertainment to begin.
Ideally you need a minimum of one metre between the back of the sofa and the table. Someone pulling a chair back will take about a metre to stand up and walk away so in a tight space the chair will hit the back of the sofa, which isn’t ideal but gives you an idea of the sorts of measurements you are looking at.
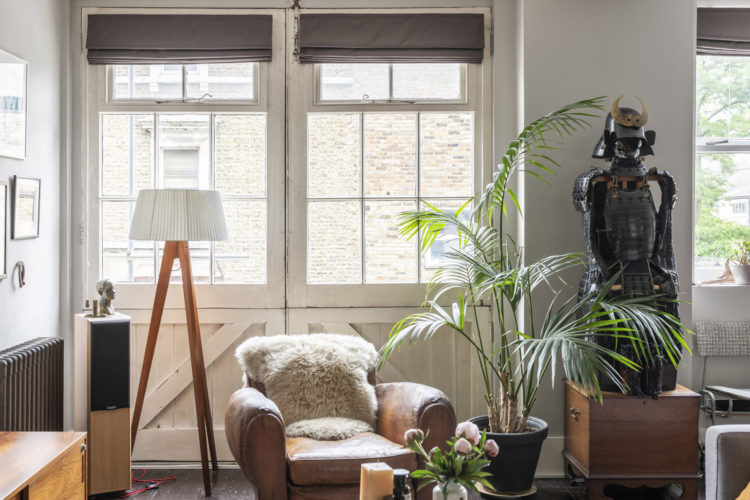
A dining table can be about 80cm wide – more than that and it can be hard to talk across. So if you imagine about 3m for a table with chairs either side, then, ideally, another 1m for passage, then the sofa – say another 1m and the space in front. These are very approximate but if you are looking at floor plans it helps to give you an idea of how you might plan the space.
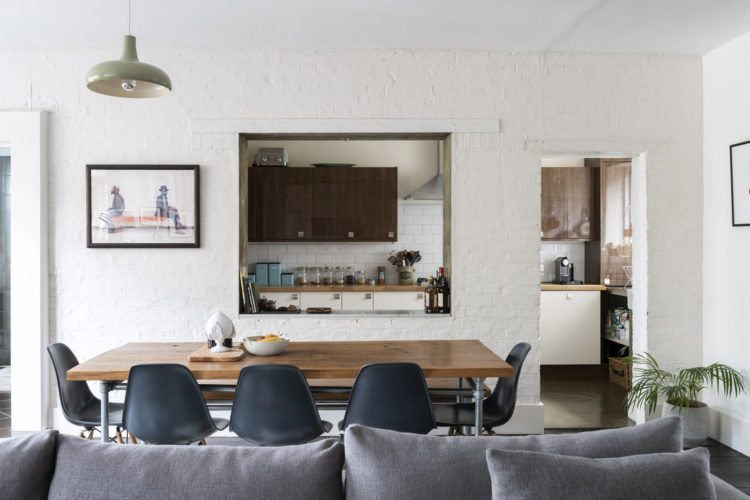
If it’s tighter than that then consider a bench along one side of the table. This can slide right under when not in use and is a good idea if most of the time there are only two, or four – one at either end – of the table.
As you can see this is open to the kitchen and where once those hatches looked old fashioned and twee, this open space acts as an internal window and allows light to flow around the space. If you were worried about cooking smells you could add glass and a sliding door to the kitchen, neither of which will take up any space.
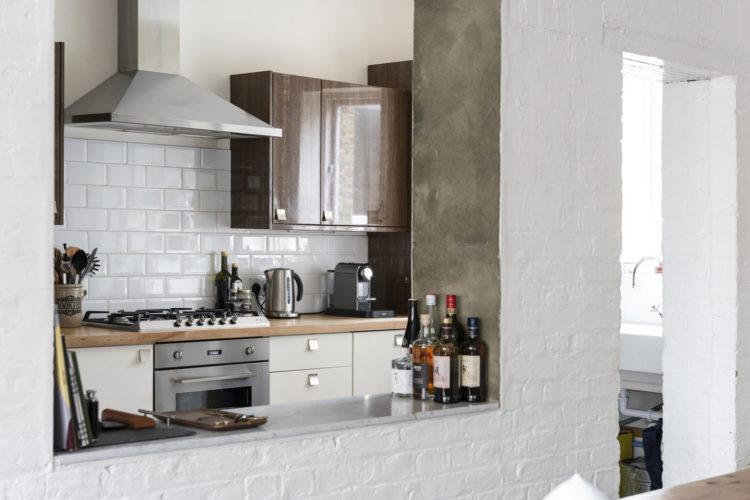
This gives you a view from that hatch to the rest of the room so you can have an idea of the scale of the space. I’m not sure the pendant light is bringing much to the party. I might have been tempted to extend the cable and loop it across the ceiling to the far corner where it could replace the floor lamp, add a detail to the ceiling (the colour of the cord could be a feature) and free up some floor space. But that’s a detail.
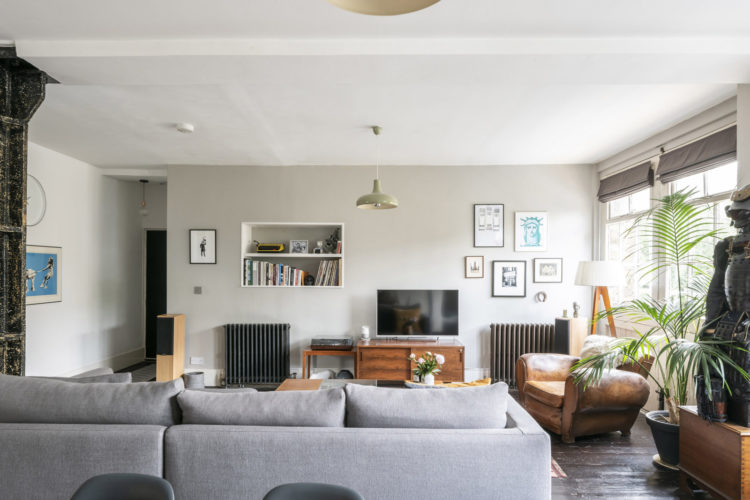
Here you get a sense of the layout with the bedroom to one side. It’s a really good size with a walk-in wardrobe and bathroom and I know there is a sense that grey is not the hot new fashionable colour any more but it’s certainly very calm and restful in there and you can see how the accent palette of soft yellows and pinks warms it all up and adds a little more character to the space.
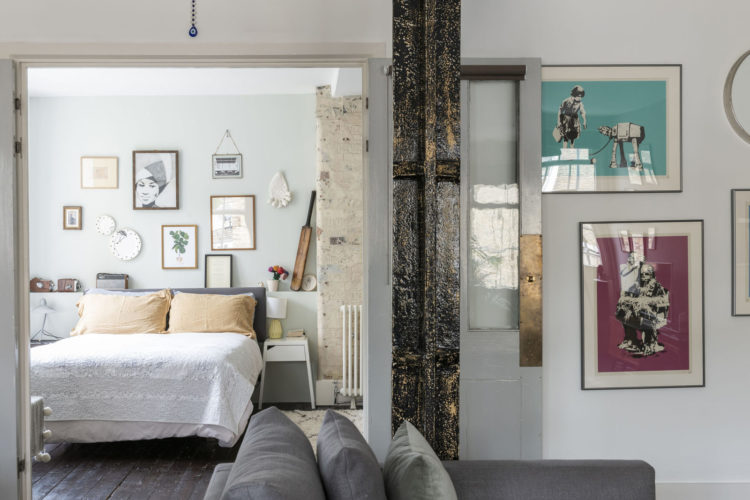
Now you’ll have to look at the floorplan to understand this better but the bathroom and wardrobe is not that much smaller than the bedroom. This makes for a really luxurious space. For practical purposes – just in case anyone is actually househunting rather than fantasy shopping – there is another bathroom off the sitting room next to the kitchen so you could use the wardrobe as a corridor and create a small second bedroom if necessary although clearly this arrangement is more luxurious.
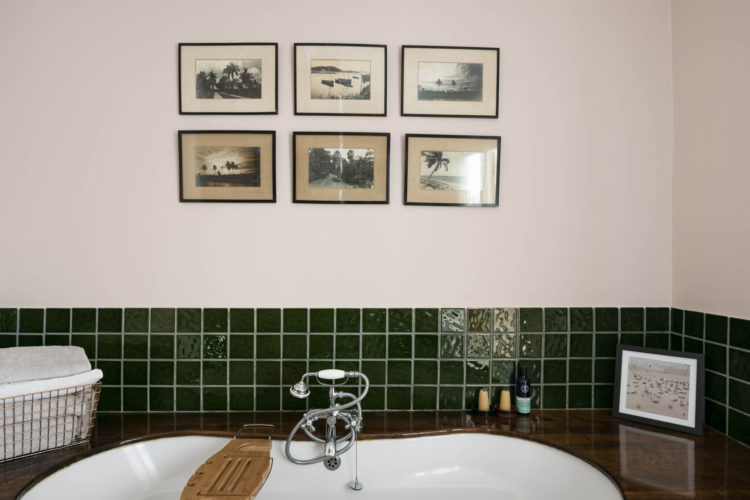
There are ten apartments in the building in total and they share a garden and a back entrance for bike access. The roof is being repaired this summer (already paid for) and it’s a ten minute walk to the tube.
It’s a very simple scheme but the fixtures – good radiators, nice floors and painted brick all serve to make it more interesting and characterful. Note the door to the bathroom below allows light to flow in from the bedroom. Another trick, if you don’t have a window in your bathroom would be to add an internal window above the door which won’t affect your privacy but will allow lots more light to flood in.
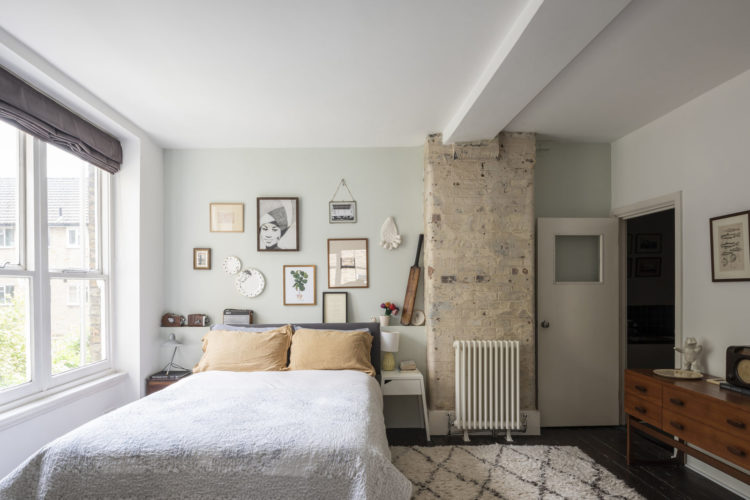
What do you think? Any takers this week?

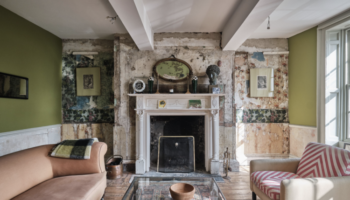
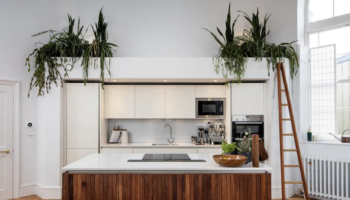
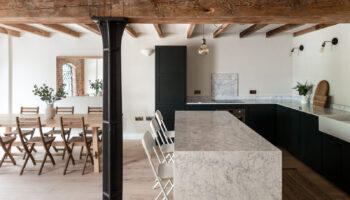
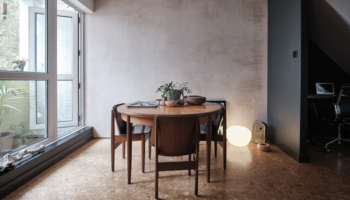
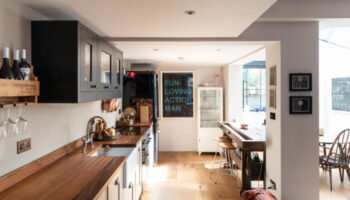
every one is mad about their home. iam too. and i just interiors.
Hi Kate, love this! Do you know where the sofa (or similar) is from? Thanks x
Why not ask The Modern House to ask their client where the sofa comes from. The property agency appears laid back and helpful.
This desirable flat is on the first floor and so I am curious as to what happens when you open those large “barn ” doors, (as the agent said), onto the quiet street?
There is much to like. We have a similar furniture set up in our sitting room. Yes we have a bench tucked under one side of the dining table so we can have the extra space most of the time.
We don’t have television (use computers) and can position our furniture where we please but again I moan about developers, who unthinkingly place the TV socket in the room. Consequently my neighbours have the sitting rooms you warn against!!
this is a fantastic space–there seems to be much more potential here than is now taken advantage of. lucky buyers who get to work with such a wonderful industrial place, historic and architecturally interesting. thanks for sharing this one.