Something different this week – it may well be divisive but it’s the first of its kind so worth exploring for that reason alone. It’s the first Dutch barn to be converted for residential use and it’s on the market with The Modern House for £1,200,000.
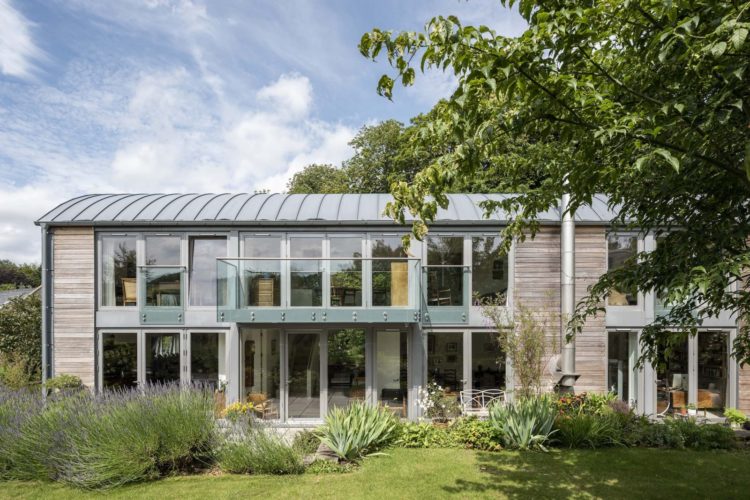
What, you may ask, is a Dutch Barn? Well – and you can skip this paragraph if you know the answer – it’s a barn with a curved roof that typically had no walls and was used for hay storage. They are a relatively recent development and mostly date from the 19th century.
This one, not far from Cheltenham, is the first one of its kind to be converted for residential living design and was conceived and executed by the British Architect Ed Pack, of Pack Associates, for his parents in 2005.
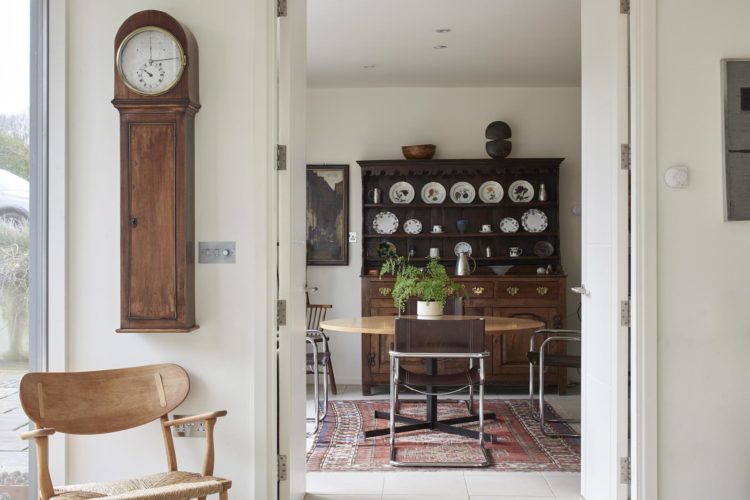
It’s big with over 2,500 sq ft of living space and nine double height glazed panels at the back. The curved staircase echoes the original curve of the roof and the glazing and external timber panels have been carefully positioned so that the occupants can have maximum privacy even though the house is set in secluded land.
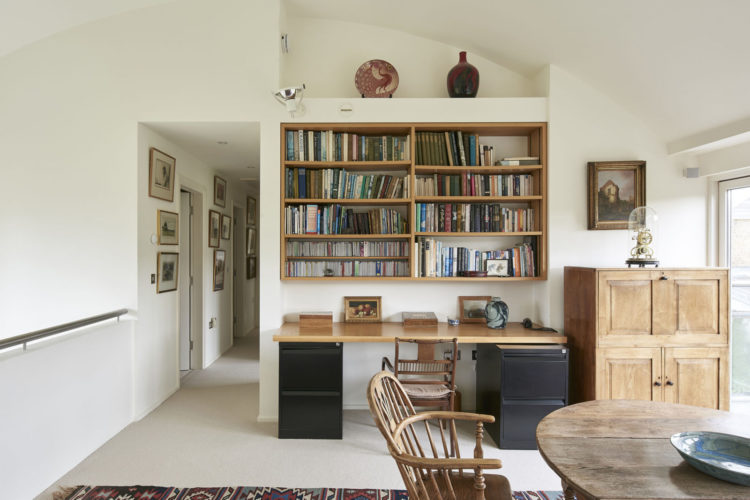
There are three bedrooms although the library, glimpsed below can be used as a fourth and has access to an en suite bathroom, which would also make it a great home office as there’s nothing like wandering through the rest of a distracting house to get to the loo when you are on a deadline. I can actually get to the bathroom without needing to go via the kitchen but somehow I always seem to end up there en route.
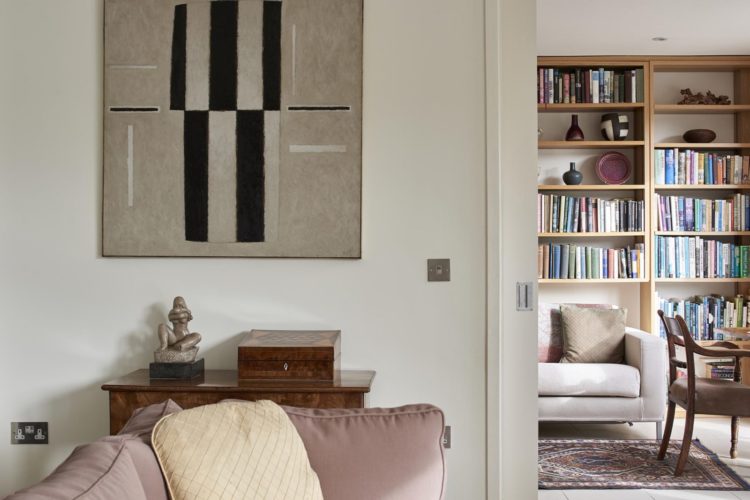
Upstairs, the master bedroom has its own bathroom, while the other big bedroom has a bathroom and small study – perfect for teenagers, or converted into a dressing room. The third bedroom has access to the family bathroom which, while no en suite, is pretty much exclusively for the occupants of that room.
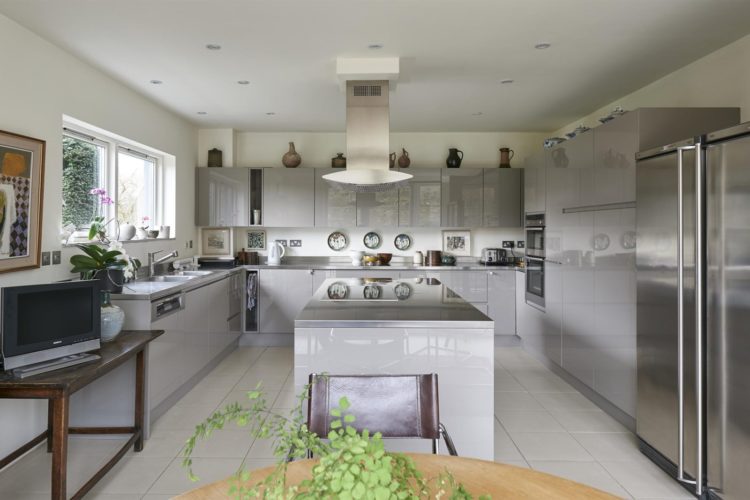
What appeals to me, and perhaps that reflects the age of the occupants, is the use of antique furniture within such a contemporary space. For me it’s a contrast that works really well and gives character to a space that might otherwise be a series of large glass boxes.
It’s clearly a house that would be easy to live in as, as you would imagine, the architect designer, has thought about what works and what is required. It’s like a very English version of those classic case study houses you see in California and elsewhere in the US.
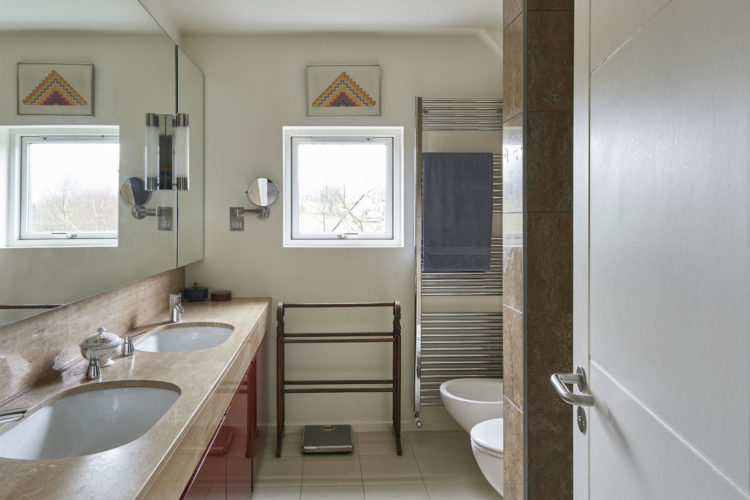
Anyone fancy moving to the country for this unusual barn conversion?






love this design would love to see a conservatory with a Conservatory sails
Oh, this is gorgeous. It has the feel of a real home,.I’d buy it like a shot.
So ugly on the outside and so appealing inside. I agree with all the comments about the successful mix of the old and the new possessions. There are other Dutch Barns for sale and one near Aylesbury has 5 bedrooms and the exterior is better to look at, so let’s mix this interior and that exterior!
Brilliant floor plan, thanks for sharing.
I really like this. The contrast between old and new generally works really well – reminds me a bit of Kettle’s Yard in Cambridge. Perhaps I’d have more of a balance between antique and contemporary pieces although that Cotswold School cabinet is to die for! The only thing I don’t really like is that grey gloss kitchen.
I meant to comment last week but didn’t get around to it…but the same applies this week. I like to see homes where the owner’s taste is clearly visible, even though it might seem at odds with the house itself. In this case I feel we are seeing possessions gathered over years and everything loved for its own sake, rather than as a part of a scheme. Perhaps this hasn’t yet happened in the UK but in Sydney homes are ‘styled’ before being put on the market – the owners possessions are put in storage and generic furniture is brought in. My friend was charged $30000 for this and every ounce of personality was removed from their home because apparently that helps the potential buyer imagine themselves there. I think some people must really lack imagination! Seeing a proper home like this one is a treat – it wouldn’t be for me because I’m not a fan of barns but someone is going to love it.
This house is beautiful and perfectly located – I yearn to return to my home town of Cheltenham.
Antique furniture against the modern setting is a style I also love along with the practicalities of the layout that you mention. A dream home, which, as a renter with dark sage green carpets 😳, will remain a dream!
Hi Kate, great article as usual! This Dutch barn near Cheltenham may very well have been the first conversion of it’s type in its day, but we have loads of them in Devon, two alone in the lane I live in! One was converted like your example, into a more conventional “house” interior, but the other has a much more striking, open-plan use of the space. As these barns originally had no walls, much more creative use can be made to incorporate stunning views. Traditional barns, such as the one I live in, were restricted to the openings already in the cob or stone walls. Dutch barns lend themselves so much more to contemporary & inovative use of space.