Now I know that we have discussed sharing affordable places and modern places and smaller places and all of the above but sometimes, just sometimes, those aren’t the most interesting. I found a lovely little flat this week but there was just nothing much to say about it. It was, you know, affordable and fine. And you could all have made it more interesting without any intervention from me. So this week we’ve gone pricy but, for the rooms we are looking at – and we’re not touring six bedrooms for the sake of it – there’s more to say that might seem relevant to you.
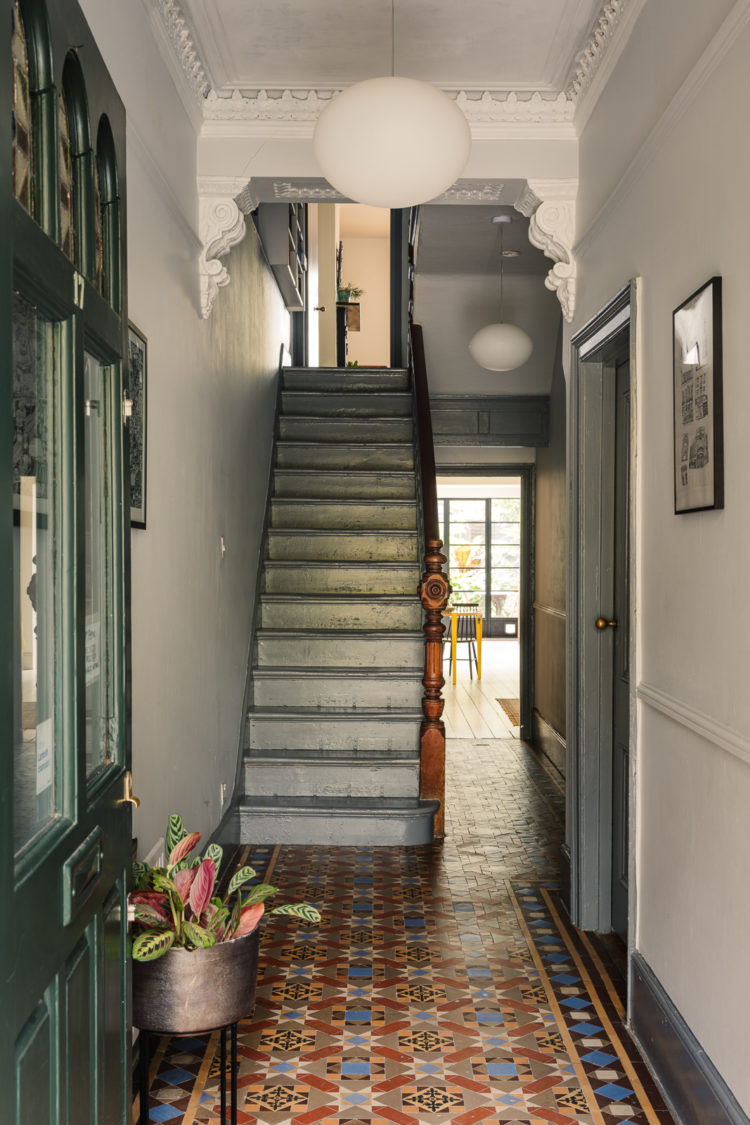
So here it is. It’s on with The Modern House for £1,950,000 and it’s on a private road and it’s huge (2,800sq ft) and there’s a communal garden and a tropical style private garden and it’s on three floors and that, people, is why it costs that much in south London. But we’re not looking at all of it.
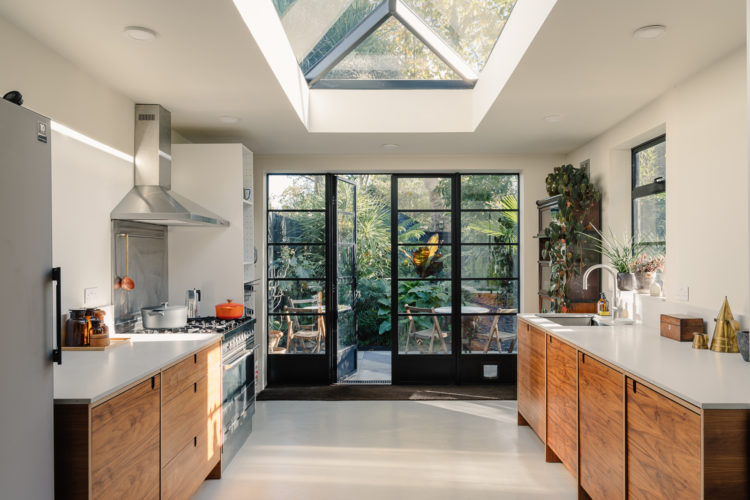
I wanted to show you first the kitchen. Now wooden kitchens have been making a slow comeback. For many of us the idea of a wooden kitchen means orange pine in some sort of twiddly semblance of Shaker style that, even when painted, still looks like it belongs in 1985 and not in a good way.
No I’m talking about flat fronted wooden cupboard doors – made from walnut veneer or stained dark (think Nordiskakok). It’s the idea of that free-standing vintage style kitchen but without the gaps between the cupboards and all fitted together in a seamless no crumb kind of way.
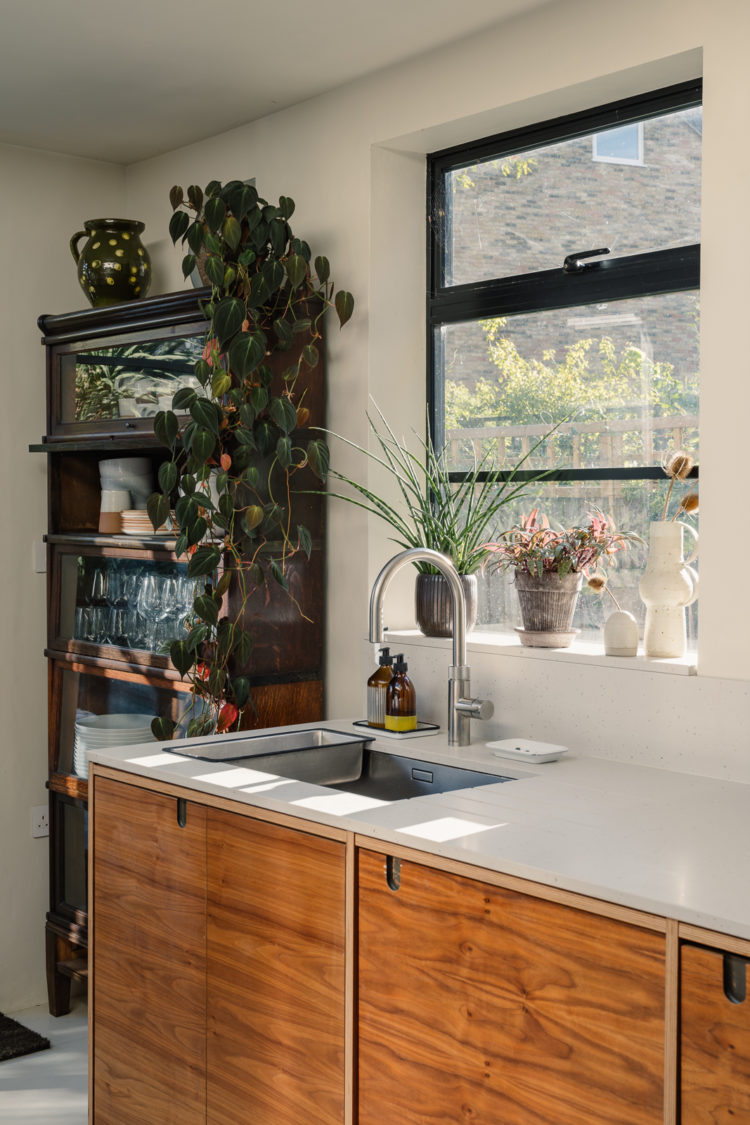
The other point to note about this design is that while space is clearly not an issue in this house, the plinth under the cupboard has been set back a little so the cupboards appear to slightly float about the ground. There will be a kickboard so you don’t have to worry about chasing peas and small animals about, but it just makes the whole room that little bit lighter. Perfect if you are strapped for space as you’re not losing any cupboard space – rather revealing more floor which always makes rooms look bigger.
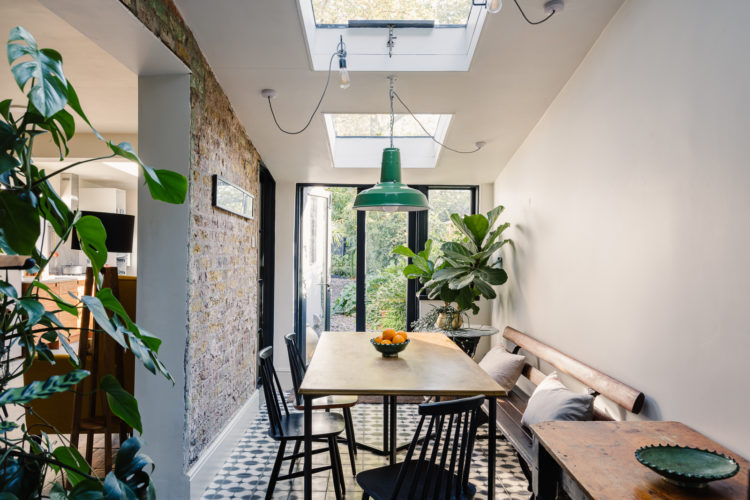
But this dining area is the part I wanted to talk about. Current prices for a full single storey side return are from £100,000 and that’s before you have bought a kitchen and the appliances. Estimates run high as, my builder informs me, you never know what you are going to encounter with groundworks. Once the foundations are laid you can be reasonably sure what you are dealing with above ground but digging into old London clay can bring a host of unexpected surprises so the high estimate is about contingencies.
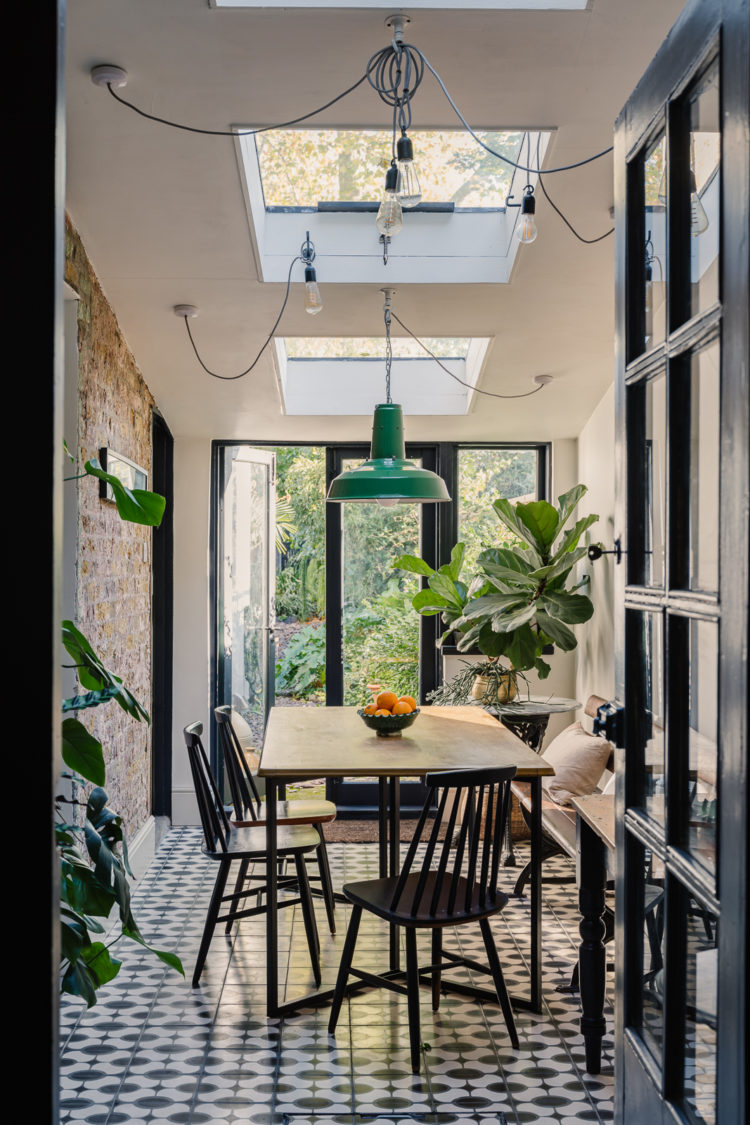
Which means that the idea above might be worth considering. Most of the original side wall remains and a generous opening has been knocked through – perhaps where the original back door or window was sited. You will still need a supporting steel but it’s a smaller one and much less foundation work. Yes it’s narrow but the owners have done as much as they can to add roof lights and a glass wall at the back to bring in as much light as they can. If you’re looking at spiralling costs for your own project this might be a solution.
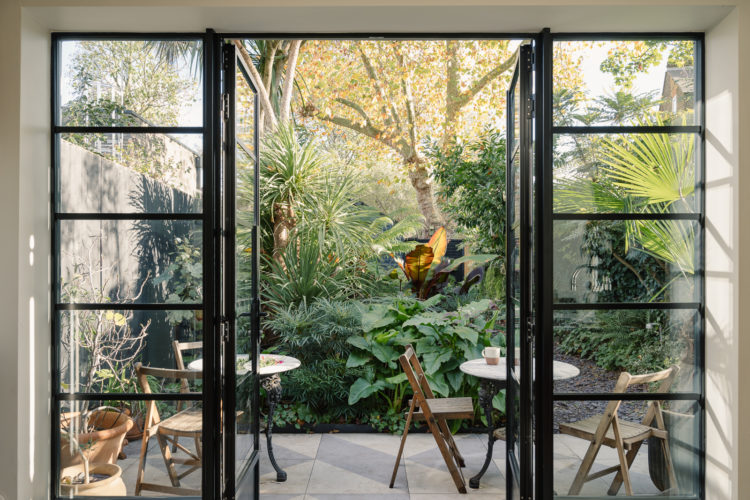
And when the garden is this pretty you might not even be looking at the narrowness of the room. The owners have added a bench to save space and, if you weren’t using all the seats all the time you could push the table back up against that wall over a bench to make even more room to move around.
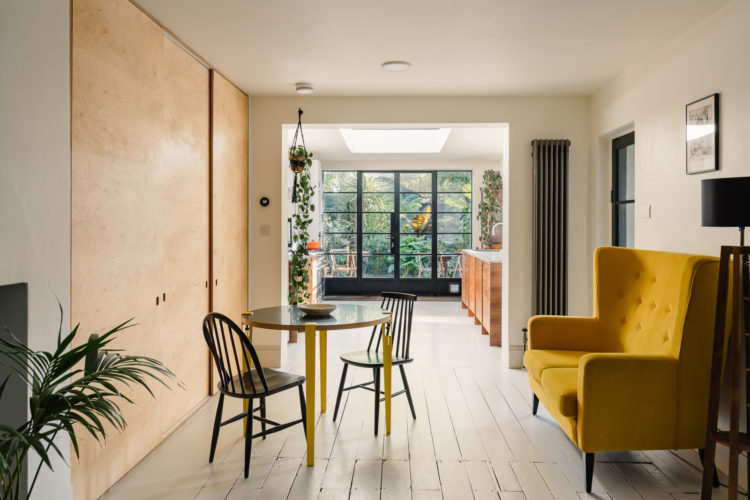
In this room above, probably the original kitchen, a wall of floor to ceiling storage has been added. This looks great in wood but if you were conscious of narrow spaces and didn’t have the budget for beautiful ply finishes then you could make it in MDF and paint it to match the wall so it would almost disappear. This then makes a great space – as long as it’s 60cm deep – for a laundry cupboard, a larder space and storage for any other bulky items. When you househunt you do need to make a mental note of where the hoover and the ironing board are going to live even if you are blown away by the decor of the downstairs loo and the pretty garden.
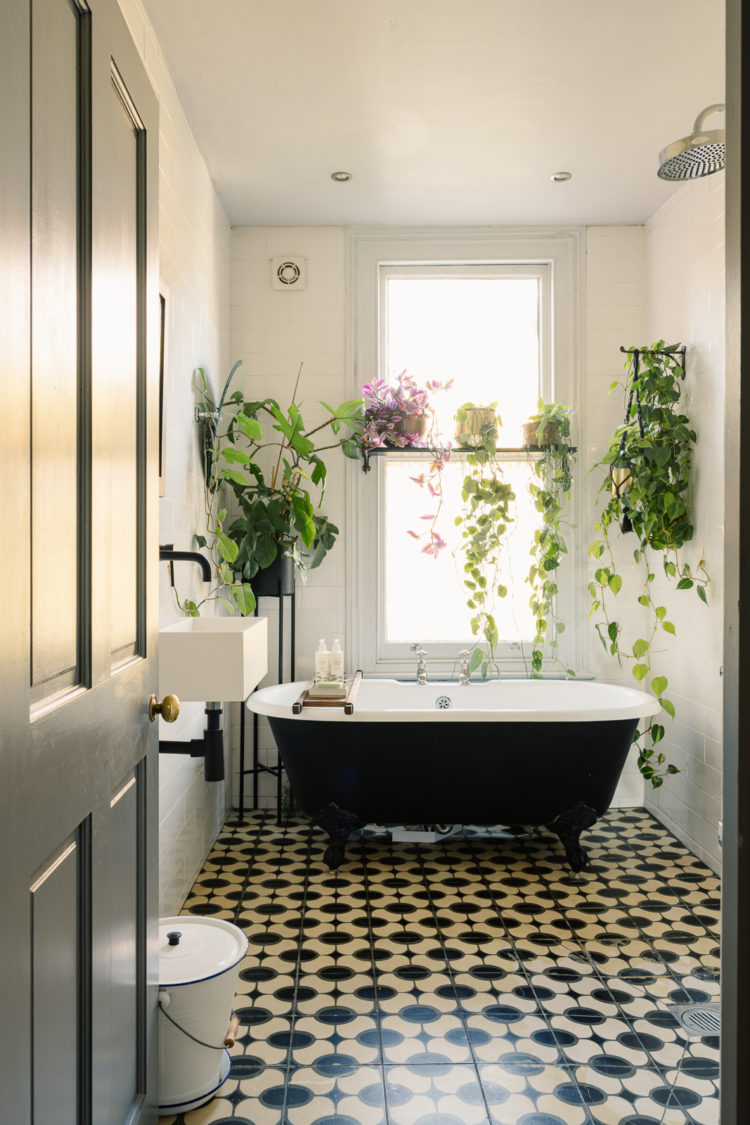
Upstairs there are six bedrooms and two bathrooms, as well as a loo. Interesting to note that there are no ensuites. These days there is an expectation in a large house that there will be at least one en suite. Of course it’s up to you and how you live. I have two children so would have opted to lose one bedroom to create an en suite and still have had space for an office. Others with larger families will need the bedrooms and operate a strict morning bathroom routine.
But never mind that – isn’t it a pretty bathroom? While you might need frosted glass in a bathroom it can look a bit stark and hanging plants, which often love steamy bathrooms, can soften it without having to add curtains and blinds. If you don’t tend to open the window (and there is an extractor fan) you an add a small shelf across the window as they have done here and fill it with trailing plants. Which, now I have seen this, is exactly what I intend to do in our bathroom, a tiny space of about 2×2.5m but which has two windows.
Some food for interior thought there. I hope that has helped you with your own dilemmas or given you ideas for future plans.






I like it but can’t get over the lighting situation in that dining room. It seems they wanted to install potlights/recessed lights but decided against it?! it’s a hodgepodge and not in a great way. If I was buying a house for 2mil I wouldn’t want to be fixing lighting. small thing I know but since I can’t afford it (and I am in Canada anyway) I am allowing myself to be a bit critical 🙂
I live in a very similar house, and while I like the colour palette, am not convinced by the utility of the different extensions. While they create a lot more floor space, the flow doesn’t seem right, leaving too much under-loved unclear space in the middle of the house. Possibly the result of different owners all wanting to “add value” rather than thinking about how they are actually going to use the space?
Totally agree with this. There is no point in maxing out space you won’t use. If I bought this (unlikely, as it’s worth 4x as much as my own not-cheap house) I would use that darker middle room as a dining room (probably with lots of books like a library) and use the current dining room as a sitting/sunroom with plenty of plants.
I like the return but snuck through to see the floorplan and no loo or bathroom on the ground floor… interesting. Love all the variety you show us.
This is a lovely house. Thanks for the great analysis. 👌
Where is the storage in that bathroom
Funnily enough I was talking to a builder yesterday about the full-side-return-or-not question. I’m guessing the rear extension here had already been done by previous owners – if extending at the back, then you’re digging foundations and all that palaver in any case, so you might as well go all-in and do a wrap-around. But if it’s a side-only plan, then it does make sense to just add door-size openings. All depends on the size of your outrigger!
Anyway – love the bathroom and adore this kitchen and now want Nordiskakok cabinetry which I can in no way afford.
A vwry beautiful house. I’m with them on the bathrooms, I don’t like en suites except possibly for guest bedrooms, shared bathrooms that everyone in the house has access to are more flexible. 2 bathrooms for a 6 bed house is fairly minimal though.
Not quite sure why they’ve left that central space downstairs so under utilised, it’s basically a corridor with loads of storage and the small dining table is squeezed into the side return (it’s a 6 bed house, they potentially need a lot of dining table). I’d rather have a proper utility room with hanging space (tumble dryers are bad for the environment and for clothes) and a downstairs loo.
Anyway, I like seeing the big houses, some of us live in the north and so take more living space for granted.
Also, I adore the kitchen units, going to keep that in mind.
Gorgeous house – though definitely needs a downstairs loo and extra bathroom upstairs! Kind of makes me want to move back to London!
I love everything about this house and want to move in immediately.
When I lived in London a window box made me feel like I had a garden but now as a token northerner I would want a swimming pool and 16 acres for that money! How your perceptions change when you’re north of the Watford Gap, ha ha !
So much more interesting than an affordable flat!