There are countless posts on where to start when you are redecorating your home. I have written many of them! But the truth of the matter is you need to start from the bottom up and that means the floors.
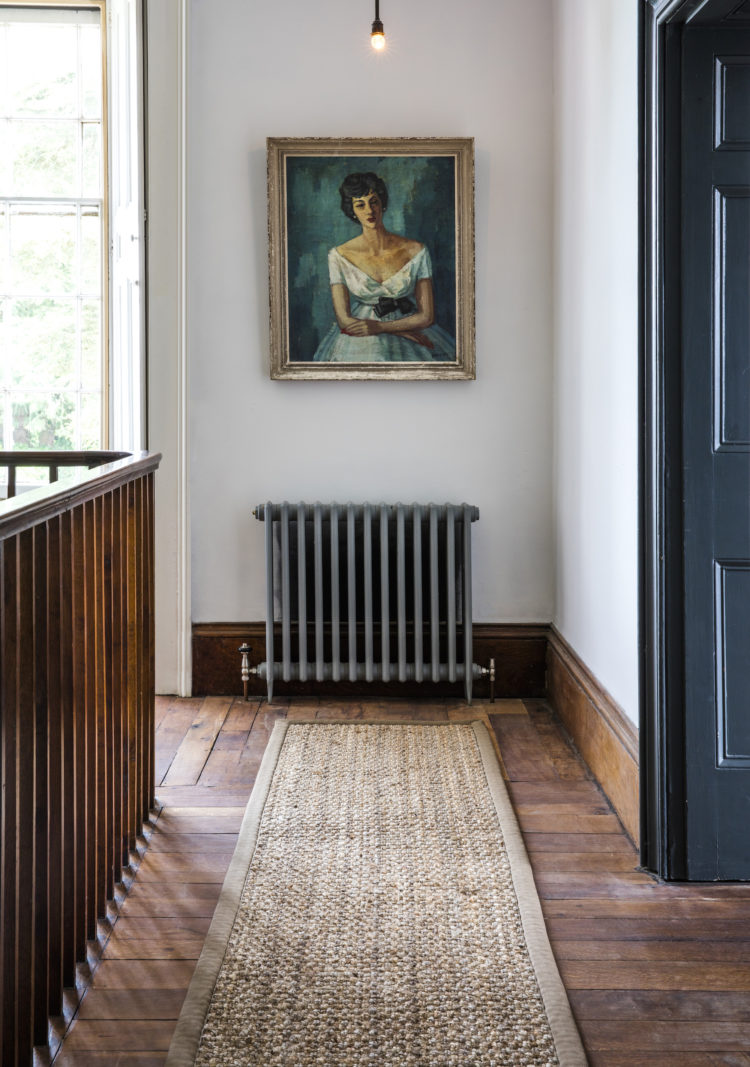
This is partly because flooring is the most disruptive and if you don’t do it at the start you will never feel like it later. And I can vouch for this as all the floors in the new house need replacing and I’m already looking at the piles of boxes and the assembled beds and sofas and feeling like I can’t bear it. But without the floors we can’t build the shelves and wardrobes and without the shelves and wardrobes we can’t put anything away. So we need to address the floors.
The other point is that good flooring will elevate cheap furniture. A bad floor will take the good stuff down with it. And I know this to be true as I am currently looking at my great-grandmother’s elegant antique sofa and my beautiful curvy eco-sofa sitting on a pile of orange (I think it’s meant to be oak) engineered floorboards and they are basically having a fight. Not to mention that these boards were laid over whatever was there before (original floorboards?) and they don’t run under the skirting boards so a layer of beading has been added to the front of the original skirting to hide the join. How do I know this? Because it has fallen off in places revealing the gap and the ply underneath. So when the floor is redone the issue of the skirting boards will have to be addressed as well.
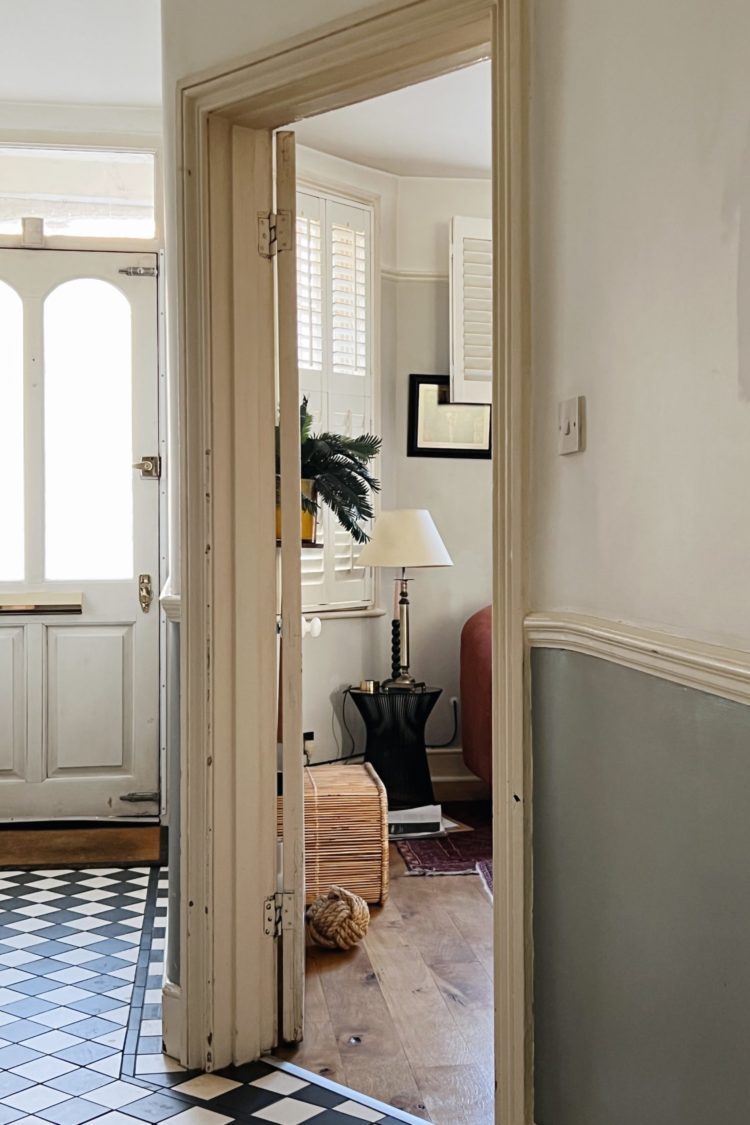
The hall has black and white tiles laid in a small diamond formation. In a small space this has made it look busier and it has become a slightly stressful place to be. There is also a black border round the edges which serves to draw your attention to the fact that the walls aren’t straight, as well as making you feel that you have a narrower space to walk in. So there is a busy pattern with wonky lines at the edge. There are also steps down to the kitchen and for some reason the pattern of the tiles seems to flatten the stairs, which makes them harder to see so you tend to stop dead and wobble at the top as you suddenly remember they are there. This puts me in mind of that video where someone has drawn hole on their hall floor and a succession of dogs run up to it and then jump over it. Needless to say, the cat stalks straight over the top. In this house we all need to be more cat when it comes to those steps.
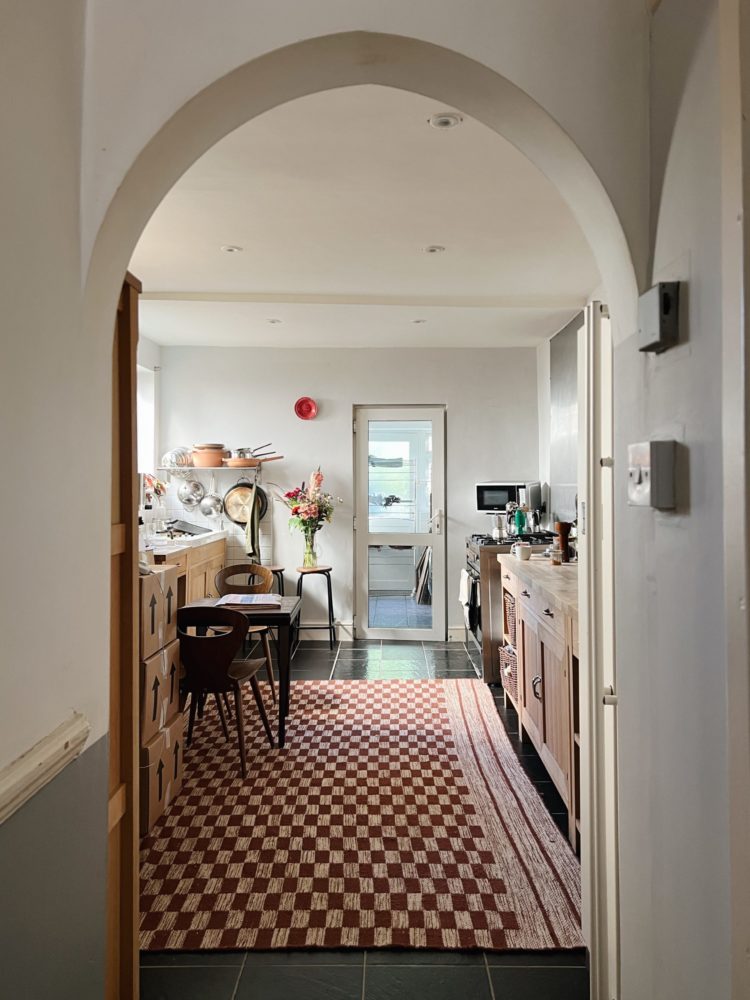
In the kitchen the floor has been covered in large black tiles. The effect of this is two-fold; one, all the light is sucked out of the room and two, the contrast between the formerly white grout and the black tiles (some of which are matt and some of which are shiny – what horrors lie beneath and caused a partial replacement is a joy we are yet to uncover) gives rise to another checkerboard effect that serves only to remind you of the limitations of the space.
So, if you are starting from scratch invest in good floors. And while you’re at it, put heating underneath so you don’t lose precious wall space where you might need to put furniture. This is particularly true of smaller houses and even for larger ones that are open plan. Radiators need walls.
It’s generally said that keeping the flooring the same throughout will make the space feel larger as it will take the eye to the furthest point.
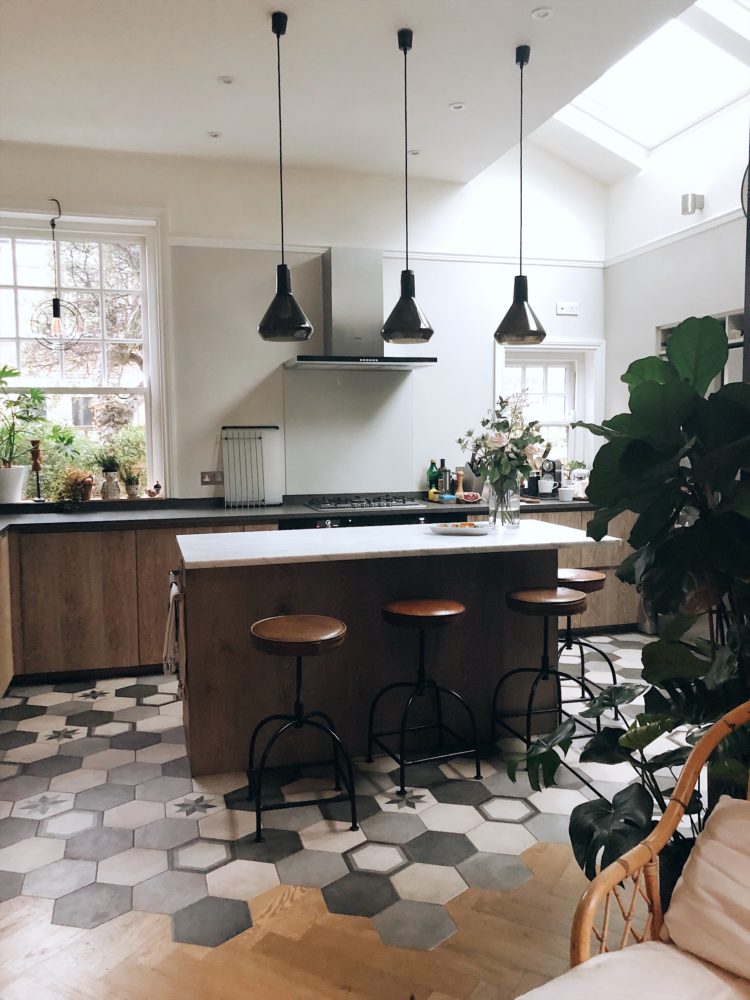
But consider your views. In a long narrow hall, leading to a kitchen (classic Victorian terrace) you might want to keep the floor the same as that will lead the eye to the garden. But you can change it in the sitting room which is off to one side as that’s a change of mood.
Likewise you might want to use different flooring to zone different areas in rooms which have to multi-task. In a kitchen, for example, you could use tiles in the working part and floorboards in the dining part. No, this won’t make the room look bigger ,but it might make you feel like you have two different “rooms” rather than one which is having to work very hard.
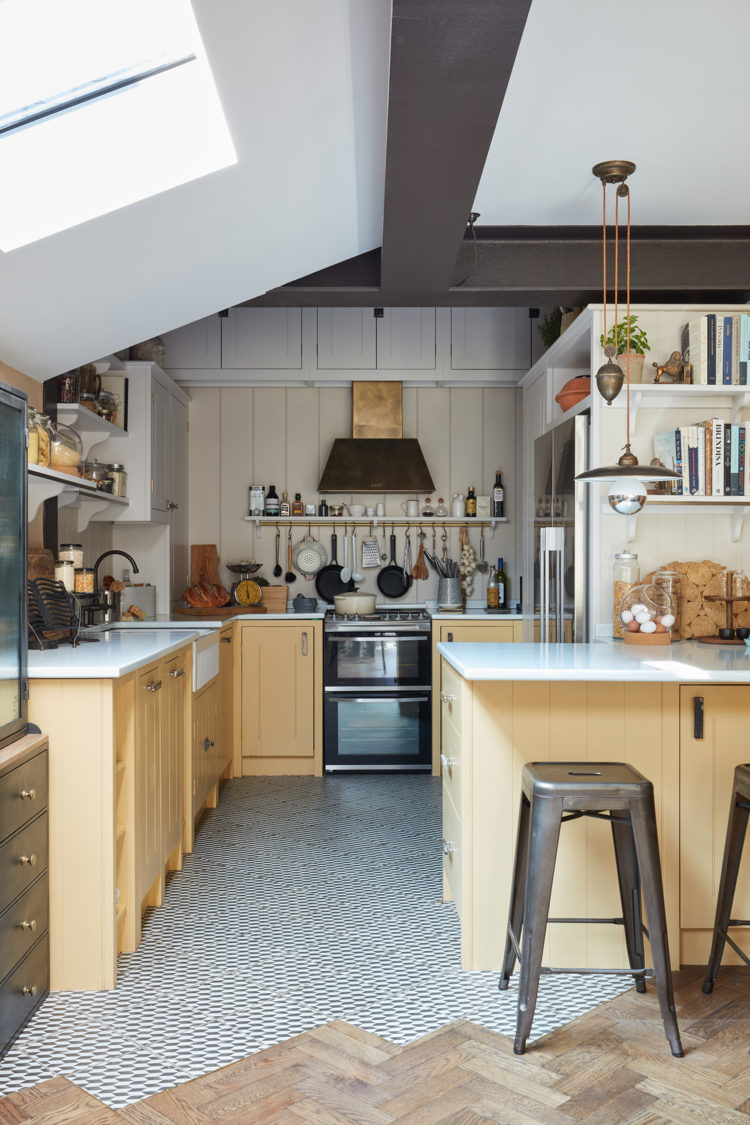
It’s all about your own layout though. For example, if I stand at the bottom of my dangerous steps in the kitchen and look to the front door I can see the sitting room floor as the door, for some reason known only to the Victorian builder, is on an angle. For this reason, we are going to make sure the hall floor and the sitting room floor match. The change will come at the bottom of the stairs leading to the kitchen.
Before you decide on your floors spend some time walking around and seeing what the views are. If you have a long landing with bedrooms leading off it then you can have different flooring in each of the bedrooms. But make sure that the room that faces the top of any staircase has a surface that goes with the landing, especially if you are a family that leaves all the doors open all the time.
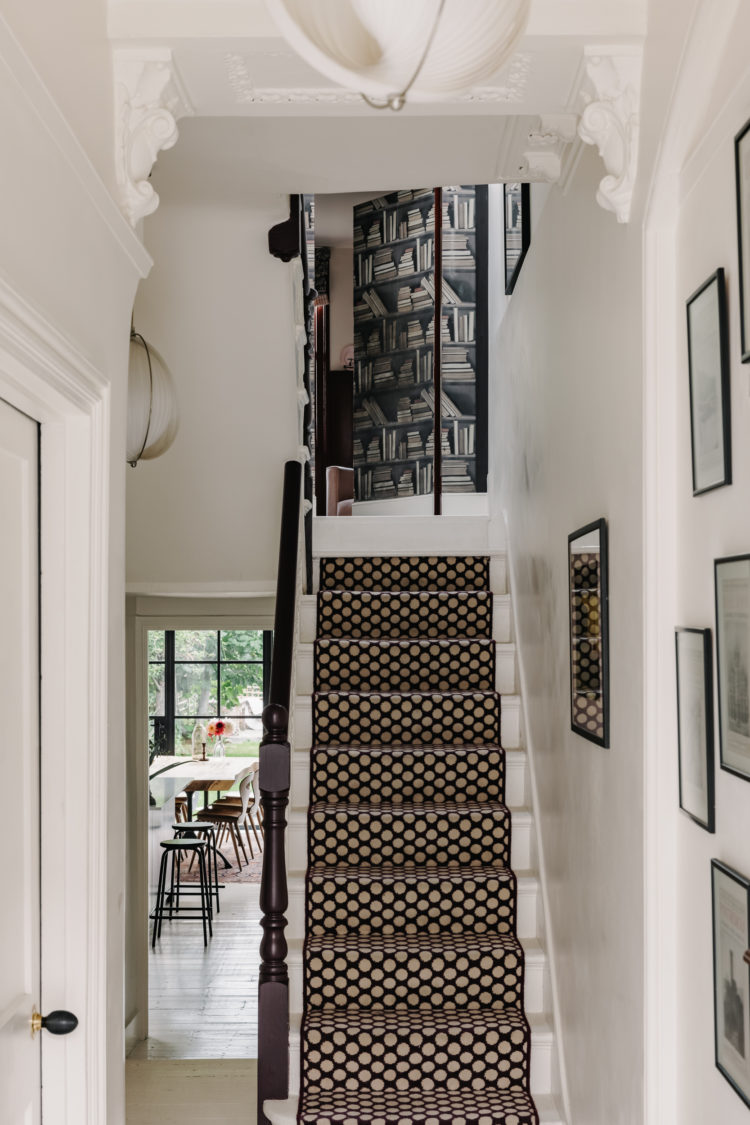
Which means that while you need to start with the flooring, you actually need to start with the stair flooring as that is the spine of the house. All rooms lead off the staircase (or its landing) which is why I think a patterned stair runner is a thing of beauty and a joy and means you can use all the colours contained within it in different rooms and in different textures and still feel like you have created a cohesive space.
Finally, the other thing I have discovered – having spent the last 12 years in a house without carpet is that it does work wonders for noise reduction. For that reason we will be having hard floors and rugs downstairs as that is practical in high traffic areas and easy to clean but upstairs we are looking at a mix of carpet for the landings and stairs with sisal and cork in the bedrooms. I will, of course, keep you posted.






O00 and another suggestion. In the hall cut a space into the floor, across the hall’s width by the front door, so that a doormat can be sunk into the floor. I feel the bigger the better, especially if you have small children and dogs.
Sisal in the bedroom? Seagrass is kinder to walk on.
What I hate are shiney metal strips in door ways where carpet ends. I far prefer wood or a painted metal to match the flooring.
Our family had a large kitchen extension built and wanted wide Danish wood floorboards…ha budget did not allow, so they used ceramic tiles that look exactly the same. We defy anyone to tell the differnce. Underfloor heating of course.
Would love to know where you sourced your tiles from….
Great post- we are in an upstairs Victorian flat (currently flooring is cheap laminate!!!).
We are desperate to change it but don’t really want carpet and need something with good sound insulating qualities. Very interested in how the cork will look Kate as it seems to tick lots of boxes !
That division in the run for the hills room was a mistake. Staring at that every day would soon make me want to ‘run for the hills’. It competes for attention. Cheers from Canada!
Sisal for bedrooms: during the late ‘90s, I used to stay in some amazing inns in the US and loads of them had sisal carpets in the bedrooms. Looked amazing but not very foot-friendly, given the prickly effect. What surprised me was how often the owners said that the sisal stretches and “bags” after a few years. Not sure if the technology for weaving has moved on, but thought that I’d mention it.
Your point about views/sightlines is incredibly important. I didn’t get this right in one bedroom and it’s a dark hallway which needs the room doors open to borrow light from them. The “wrong” bedroom jars every time I see it.
I am just about to put down a mansion weave smoked oak floor in an old period farmhouse leading out to new contemporary sunroom where I will lay wide planks in the same finish. Want to give a sense of space but also want to differentiate between old part of house and new… but by laying the woods in the same material gives continuity.
I was reading ur article on borders around floor… I was going to put a border around the mansion weave with a very fine black pin stripe as the aluminium windows and doors in sunroom are black , radiators black and bannister will be painted black! I hope I’m doing the right thing!!! Mansion weave is quite busy but subtle and luxurious 💕
Sounds amazing, Alison! Where are you sourcing your flooring from, please?
Good luck with all the work. We have made changes to flooring (replaced porridge, light-sucking carpets with wide oak floorboards in the hall, stripped and stained floorboards in our bedroom where the boards were good, tiles in a bathroom, lino in a tiny loo) but carpets are still good in some places and they will stay, perhaps supplemented by rugs if priorities ever allow. Consequently, we have differences everywhere, but it’s fine. I pondered a stair runner over boards for ages, but realised I would just at least double the cleaning task – I’d have to brush/hoover the carpet and wipe the flecks of mud and dog hair that got deposited on the wood either side and doubtless worked their way underneath the edges. So when we come to replace the existing carpet, it will probably be to fit a sythetic sisal from Unnatural Flooring (as recommended once by this blog).
How do you even start making so many decisions at once, and this is just the flooring! I suggest you document the entire process in book form, where you can flesh out your blog entries. I for one would love to read it.
I’ve had it in my head for months although it always changes when you’re actually on the ground as it were. I don’t know if my publisher will be interested in a book but I can find out! I do have another book coming out next April – all will be revealed soon.
I am looking forward to hearing what you choose for your floors as the ones in my house also all need replacing, apart maybe from the hallway.
I am wary however of having the original floorboard downstairs (that is if they are there under the current floor coverings) because of the problems with cold seeping through and an unfortunate moth infestation in my previous house. The moths really enjoyed nesting in the floorboard gaps in my bedroom until I put rubber strips between those.
It’s interesting – my last house was original floorboards that we painted and added rugs and yes it was draughty and, as the house was built in 1860, they were cracking at an alarming rate and by the time we left many of them, particularly on landings needed repairing or replacing. This house has carpet throughout the upstairs and while I don’t like the colour it does feel quieter, warmer and more solid. Downstairs there are engineered floorboards – again in a colour I don’t like – but they also feel solid and draughtproof. The plan is to tile the kitchen and pantry and downstairs shower room and install underfloor heating. So I have to say that at this point, I’m slightly over the original floorboards idea for those exact reasons of draught and cold – we escaped the moths. The currently plan is to change all the flooring and they are all planned and sampled. I’m just waiting for the radiators to be replaced and we can get to the flooring.